|
| ||||||||||||||||||||
Please note that JDLand is no longer being updated.
peek >>
Near Southeast DC Past News Items: Retail
- Full Neighborhood Development MapThere's a lot more than just the projects listed here. See the complete map of completed, underway, and proposed projects all across the neighborhood.
- What's New This YearA quick look at what's arrived or been announced since the end of the 2018 baseball season.
- Food Options, Now and Coming SoonThere's now plenty of food options in the neighborhood. Click to see what's here, and what's coming.
- Anacostia RiverwalkA bridge between Teague and Yards Parks is part of the planned 20-mile Anacostia Riverwalk multi-use trail along the east and west banks of the Anacostia River.
- Virginia Ave. Tunnel ExpansionConstruction underway in 2015 to expand the 106-year-old tunnel to allow for a second track and double-height cars. Expected completion 2018.
- Rail and Bus Times
Get real time data for the Navy Yard subway, Circulator, Bikeshare, and bus lines, plus additional transit information. - Rail and Bus Times
Get real time data for the Navy Yard subway, Circulator, Bikeshare, and bus lines, plus additional transit information. - Canal ParkThree-block park on the site of the old Washington Canal. Construction begun in spring 2011, opened Nov. 16, 2012.
- Nationals Park21-acre site, 41,000-seat ballpark, construction begun May 2006, Opening Day March 30, 2008.
- Washington Navy YardHeadquarters of the Naval District Washington, established in 1799.
- Yards Park5.5-acre park on the banks of the Anacostia. First phase completed September 2010.
- Van Ness Elementary SchoolDC Public School, closed in 2006, but reopening in stages beginning in 2015.
- Agora/Whole Foods336-unit apartment building at 800 New Jersey Ave., SE. Construction begun June 2014, move-ins underway early 2018. Whole Foods expected to open in late 2018.
- New Douglass BridgeConstruction underway in early 2018 on the replacement for the current South Capitol Street Bridge. Completion expected in 2021.
- 1221 Van290-unit residential building with 26,000 sf retail. Underway late 2015, completed early 2018.

- NAB HQ/AvidianNew headquarters for National Association of Broadcasters, along with a 163-unit condo building. Construction underway early 2017.

- Yards/Parcel O Residential ProjectsThe Bower, a 138-unit condo building by PN Hoffman, and The Guild, a 190-unit rental building by Forest City on the southeast corner of 4th and Tingey. Underway fall 2016, delivery 2018.

- New DC Water HQA wrap-around six-story addition to the existing O Street Pumping Station. Construction underway in 2016, with completion in 2018.

- The Harlow/Square 769N AptsMixed-income rental building with 176 units, including 36 public housing units. Underway early 2017, delivery 2019.

- West Half Residential420-unit project with 65,000 sf retail. Construction underway spring 2017.
- Novel South Capitol/2 I St.530ish-unit apartment building in two phases, on old McDonald's site. Construction underway early 2017, completed summer 2019.
- 1250 Half/Envy310 rental units at 1250, 123 condos at Envy, 60,000 square feet of retail. Underway spring 2017.
- Parc Riverside Phase II314ish-unit residential building at 1010 Half St., SE, by Toll Bros. Construction underway summer 2017.
- 99 M StreetA 224,000-square-foot office building by Skanska for the corner of 1st and M. Underway fall 2015, substantially complete summer 2018. Circa and an unnamed sibling restaurant announced tenants.
- The Garrett375-unit rental building at 2nd and I with 13,000 sq ft retail. Construction underway late fall 2017.
- Yards/The Estate Apts. and Thompson Hotel270-unit rental building and 227-room Thompson Hotel, with 20,000 sq ft retail total. Construction underway fall 2017.
- Meridian on First275-unit residential building, by Paradigm. Construction underway early 2018.
- The Maren/71 Potomac264-unit residential building with 12,500 sq ft retail, underway spring 2018. Phase 2 of RiverFront on the Anacostia development.
- DC Crossing/Square 696Block bought in 2016 by Tishman Speyer, with plans for 800 apartment units and 44,000 square feet of retail in two phases. Digging underway April 2018.
- One Hill South Phase 2300ish-unit unnamed sibling building at South Capitol and I. Work underway summer 2018.
- New DDOT HQ/250 MNew headquarters for the District Department of Transportation. Underway early 2019.
- 37 L Street Condos11-story, 74-unit condo building west of Half St. Underway early 2019.
- CSX East Residential/Hotel225ish-unit AC Marriott and two residential buildings planned. Digging underway late summer 2019.
- 1000 South Capitol Residential224-unit apartment building by Lerner. Underway fall 2019.
- Capper Seniors 2.0Reconstruction of the 160-unit building for low-income seniors that was destroyed by fire in 2018.
- Chemonics HQNew 285,000-sq-ft office building with 14,000 sq ft of retail. Expected delivery 2021.
278 Blog Posts Since 2003
Go to Page: 1 | 2 | 3 | 4 | 5 | 6 | 7 | 8 | 9 | 10 ... 28
Search JDLand Blog Posts by Date or Category
Go to Page: 1 | 2 | 3 | 4 | 5 | 6 | 7 | 8 | 9 | 10 ... 28
Search JDLand Blog Posts by Date or Category
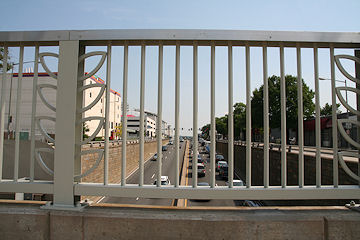
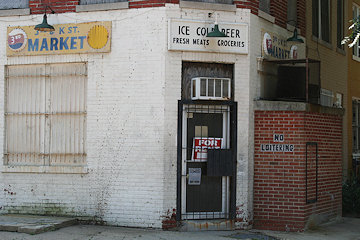
* DDOT told me these were coming a long time ago, and a reader whose e-mail I've lost gave me a heads up a few weeks back, but now I've finally visited for myself to see that the ugly cyclone fences on the South Capitol and M overpass have been replaced with pretty gray-painted ironwork.
* You have to look kind of closely, but construction has indeed started at Capitol Quarter, with pretty new curbs being installed on the south side of L Street between Fourth and Fifth. You can see them if you squint at the photos on my Capitol Quarter Phase I page.
* The owner of the Third and K Market at, um, Third and K must be keeping track of what's going on nearby, because there's now a For Rent sign tucked in the door. (Alas, all the info sheets were gone when I got there.) If you've ever dreamed of running a corner market, here's your chance. The market's been closed since about 2006.
* The "Wachovia Coming Soon" sign is back in the window at 20 M, so my building permit reading was on the mark. (It's in the window on the far western edge of the building.)
UPDATE: Speaking of 20 M, GlobeSt.com is reporting (tucked in a piece on LEED Gold certification for 1100 New York Avenue) that several leasing deals are pending for 20 M. So perhaps that's why Wachovia has decided to start moving forward.
* I did a bit of needed housingcleaning to the home page map and project directory--adding in 88 K as a "featured project", demoting 1345 South Capitol to "star-only" status until the project starts moving forward again, and adding a few additional stars for projects like the coming retail renovation of 900 M Street.
I also did some updating of the tabs with the lists of projects--if you don't realize the tabs are even there (look just above the map for "Residential/Office/Retail/Hotel"), take some time during this lazy summer to click on them and be stunned and amazed by the easy access to project information....
|
Comments (0)
|
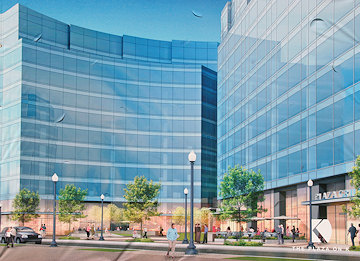
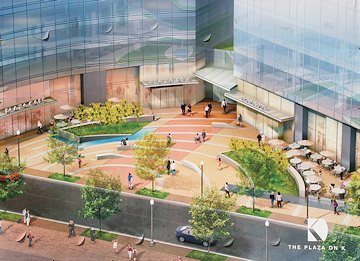
During two looooong photo treks today I found a new fence draping on First Street between I and K, advertising the three-building office-and-retail project on Square 696, now dubbed The Plaza on K. It indicates, as I was gleaning a few weeks ago, that DRI/Transwestern are indeed planning to move forward with 88 K, the first phase of the project, later this year, with delivery in mid-2010. There's now an official ThePlazaonK.com web site, for those of you looking to lease office or retail space.
Thankfully the nice sunny day allowed me to snag really good photos of the two renderings on the fence sign, which are shown above but which you can see in non-micro version on my Plaza on K page (scroll down a tad to see them--you have to be looking pretty close to realize they're not digital files). Both renderings show the planned 8,000-sq-ft public plaza on K Street just west of First Street. The project page also has lots of photos showing how much Square 696's "neighbors" have changed in the past few years.
Now we're just waiting to see when the old cab garage at First and K gets demolished....
(And--lots more photo updates coming over the next few days, so keep checking back.)
|
Comments (0)
More posts:
Retail, Square 696 Residential
|

With thanks to architect Gregory Powe, I've got the early elevations for the planned renovations of 900 M Street, the beige one-story building that is being converted into a retail space. (You can see a larger version here, showing both the M Street and Ninth Street facades, which you can compare to current photos of the building). As I wrote a few days back, this building that was once a Hudson automobile dealership and more recently a dialysis unit is looking to become home to "three national tenants," though none have been named. Historic Preservation Review Board staff have now approved the design, and it's also been presented to the Capitol Hill Restoration Society and ANC 6B's Planning and Zoning Committee. Building permits for the exterior renovations are expected to be applied for this summer.
From GlobeSt.com: "20 M St. SE, a 190,000-sf office building developed by Lerner Enterprises and designed by WDG Architecture, has been awarded LEED Gold certification--the first in the city to achieve this certification level for Core & Shell Development, according to the US Green Building Council. [...] Green features include roofing that reduces heat island effects, plumbing fixtures that reduce water consumption, high-efficiency HVAC systems and humidity control, extensive use of recycled materials and locally manufactured products, low-emitting paints, carpet, adhesives, and sealants, monitoring systems for environmental comfort, advanced stormwater management measures and easy access to public transportation." The blurb also states that 20 M is expected to be 50 percent occupied by the end of the year. But so far, no tenants have been announced. (Although perhaps Wachovia's moves toward opening a branch at 20 M hint toward some tenants coming soon.) 20 M is the big silver building at Half and M, visible to most everyone in the upper decks at the ballpark.
Within the past few days there has been some news from the eastern end of the neighborhood (and thanks go out to the folks who live up that way for passing along the information). Here's what I've heard:
* The Exxon on the northwest corner of 11th and M will apparently be closing this week, having been sold. There's rumors of development of some sort planned for the site, so I'm trying to find out if there's any details available yet, and will post if and when I find something out. This is the last gas station in Near Southeast, joining the departed Exxons on South Capitol at I and K, the Sunoco at Half and M, and the BP Amoco at South Capitol and N. Nowhere left for me to track gas prices anymore!
* The low-slung building at 900 M Street, which apparently was once a Hudson automobile garage and most recently was home to a dialysis unit, is going to get a facelift to become a retail space, with most likely "three national tenants" who presumably would be seeing the many Navy Yard employees across the street as an enticing opportunity. I'm told the plan is to reintroduce the historic storefronts that this building apparently used to have, and designs have been presented to the Capitol Hill Restoration Society, ANC 6B's Planning and Zoning Committee, and the DC Preservation Office; I'm hoping to get some renderings soon. The current expectation is building permits for the exterior renovations will be applied for this summer.
My retrieval this morning of the DC Building Permits Feed (which has been on vacation for a few weeks) lets the cat out of the bag that Wachovia Bank is preparing to come to the first floor of 20 M Street. For most of 2007 there had been "Coming Soon" signs in the ground floor window of 20 M for both Wachovia and FedEx/Kinkos--when those disappeared earlier this year, there were concerns among observers (read: me) that the two retailers had bailed, but now it does appear that Near Southeast's Bank #2 will be opening before too long. (Bank #3--SunTrust--is expected early next year at 100 M.)
Two articles from today's Washington Business Journal (online for subscribers only at this point):
* Arlington-based Harry's Tap Room has signed a partnership deal with concessionaire Centerplate that could include a plan to put a Harry's in at the ballpark where the Red Porch currently is. There could also eventually be Harry's outlets at FedEx Field and the DC Convention Center, both locations where Centerplate provides the concessions.
* After last week's piece that detailed what WBJ described as the "pinch" that Monument Realty is feeling in the current real estate climate, Monument principal Michael Darby has penned a WBJ Guest Comment, rebutting many of the points made in the original article. As for Monument's Half Street projects, where the southern part of the block has a deep hole where the hotel and residential offerings are planned, Darby writes: "We have not had trouble finding construction financing for the residential building in the first phase at our Half Street project. We could not start construction until we received construction pricing after the building design was completed. We received prices from three prominent Washington contractors last week. These prices will be incorporated into our financing package and sent to lenders. Once we agree to terms and complete the loan documentation, we can begin construction."
(This would be a good place for my mea culpa that I've not yet gotten around to writing a summary of last week's council hearing about the alley closing Monument is requesting for the BP Amoco site at South Capitol and N. I'm trying to pace myself.)
|
Comments (0)
More posts:
Monument Valley/Half St., Retail, Nationals Park
|
There was a big pile of news this past week from Near Southeast, so I'll boil it down to bullet points and links in case you couldn't keep up:
* Construction is really about to begin on the first townhouses at Capitol Quarter, now that financing has been closed for the public housing units;
* The first phase of the waterfront park at The Yards got the thumbs up from the Zoning Commission, and is expected to be completed by summer 2009;
* Onyx on First will be opening its first five floors of apartments in late July or early August, and initial rents have been announced;
* 100 M will be substantially completed in November, and tenants should start moving into the office building early in 2009. SunTrust Bank is the first retail tenant, and the developer is looking for restaurants for the other spaces;
* The planned office building at 250 M got Zoning Commission approval for a modification to its design; and
* Street vendors will start popping up for ballgames north of M Street on Tuesday (June 3). You can see the map of where they'll be.
|
Comments (0)
More posts:
100 M, 250 M/New DDOT HQ, Capper, Capitol Quarter, Onyx, Retail, Square 743N, The Yards, Yards Park, zoning
|
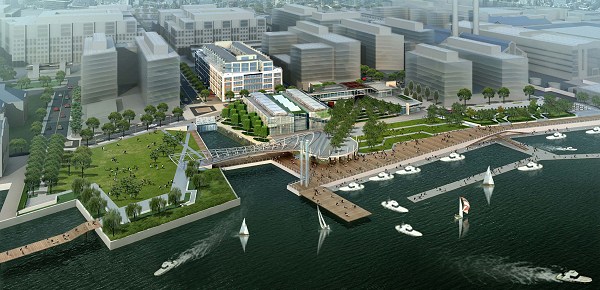
In what chair Anthony Hood remarked might have been the Zoning Commission's first-ever landscape architecture-only case, the Zoning Commission on Thursday night approved the design for the first phase of the waterfront park at The Yards, the nearly 6-acre green space along the Anacostia River on the site of the once walled-off Southeast Federal Center. My project page has a number of the renderings that were displayed during the presentation, and additional descriptions of what's planned for the site can be found in these two blog entries.
Representatives of Forest City said that they are committed to opening the first phase of the park in the summer of 2009. The second phase, which will include the renovation of the Lumber Storage Shed and the construction of other retail pavilions and buildings, is expected to come before the Zoning Commission this fall. Phase 3 will be the piers and marinas. Somewhat surprising was the news that the floating boardwalk connecting the Great Lawn on the western side of the park to Diamond Teague Park and the ballpark is now going to be built by the city as part of the construction of Teague rather than by Forest City as part of this park.
Much of the discussion by the zoning commissioners (that I saw--I watched from home in my fuzzy slippers and the webcast went wonky a few times in the middle) centered around the pedestrian bridge that runs across the bulkhead and the new freshwater canal. Its very "forward" design---described by Commissioner Etherly as an "aggressive architectural play" and by vice chair Jeffries as a "Slinky," a moniker that I'm sure the developers would probably prefer to not catch on--was not met with universal acclaim. The commissioners did seem recognize its intended role as a piece of art and one of the iconic elements of the park. Jeffries emphasized--and others agreed--that because the designs for the buildings and for the "art tower" are coming at a later date, the bridge is setting the stage for the rest of the architecture at the park, and that the future designs must play off what the bridge has started.
Peter May did not like the bridge (though I missed a lot of his comments because of the webcast problems). He expressed a worry that the bridge, along with the not-yet-designed art tower and whatever's planned for Poplar Point, could create a series of "Look at Me" moments along the Anacostia, all trying to compete for attention. "The 'Look at Me' moment for a waterfront park should be the river itself," he said.
There were also discussions of the lighting plans, and concerns as to whether or not the bridge has a railing (it does). Jeffries asked a lot about the vegetation planned for the different sections of the park, and expressed a wish for some landscaping that is a bit more "wild" in nature, to which Forest City seemed receptive.
There were letters of support from ANC 6D, which voted 7-0 on May 12 to approve the plans, as well as from the Deputy Mayor for Planning and Economic Development and the National Capital Planning Commission, which approved the park's design back in February. So, in the end, the commission decided to go ahead and vote for approval of the plans immediately, although the issuance of the final order is subject to the commission receiving some new renderings showing more clearly the railing on the bridge. The vote was 4-0-1, with commissioner Turnbull not present.
|
Comments (0)
|
Getting the scoop on Onyx today spurred me to check in on the doings next door at 100 M Street, the 240,000-sq-ft office building that's been built in tandem with Onyx (though they are being developed by different organizations). Opus East tells me that they expect 100 M to be "substantially complete" in November, with tenants beginning to arrive in January 2009. Reports last year indicated that Parsons Technology has leased about 30 percent of the building. You can check my project page for before-and-after photos, especially if you want to gaze longingly at the On Luck Cafeteria....
And, since retail is what folks really want to know about, I can pass along that 100 M has SunTrust Bank signed up as their first retail tenant, and is looking for restaurants for their other spaces.
|
Comments (0)
More posts:
100 M, Retail, Square 743N
|
278 Posts:
Go to Page: 1 | 2 | 3 | 4 | 5 | 6 | 7 | 8 | 9 | 10 ... 28
Search JDLand Blog Posts by Date or Category
Go to Page: 1 | 2 | 3 | 4 | 5 | 6 | 7 | 8 | 9 | 10 ... 28
Search JDLand Blog Posts by Date or Category




























