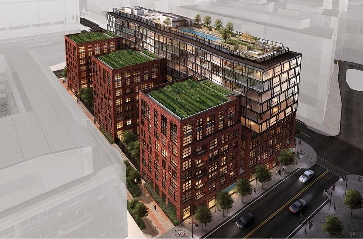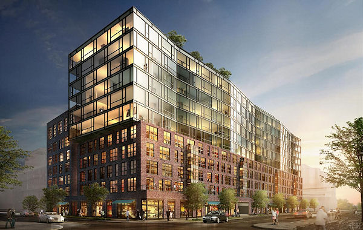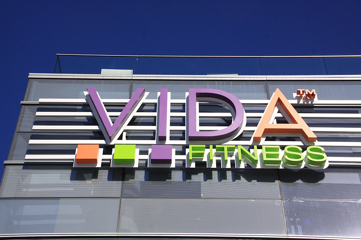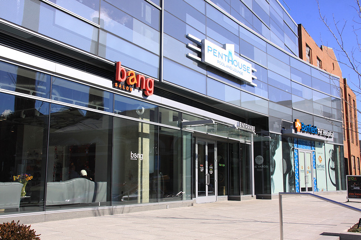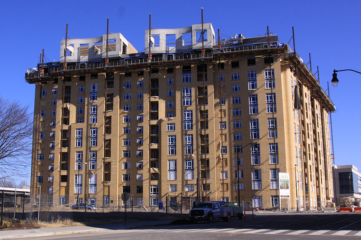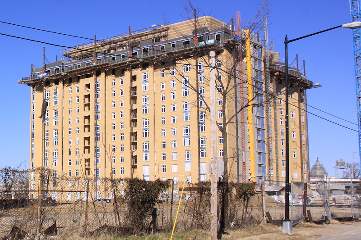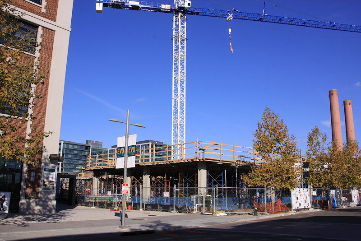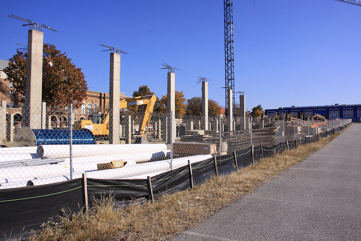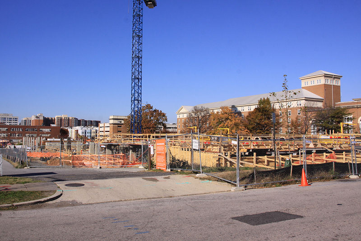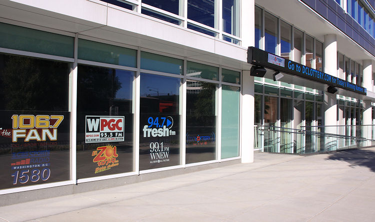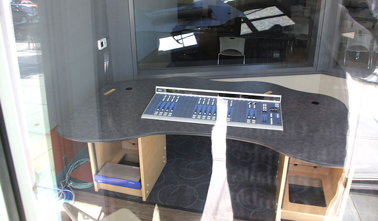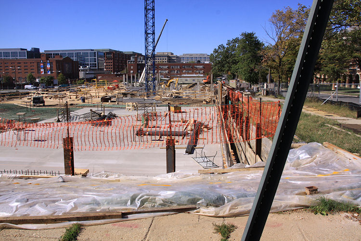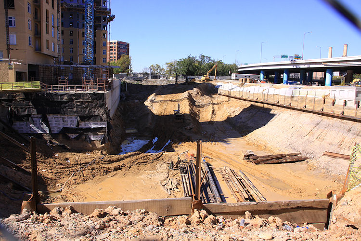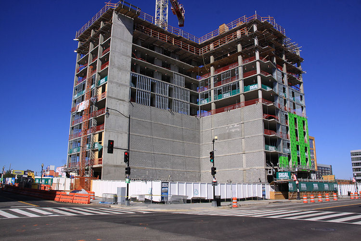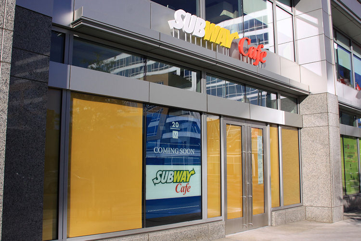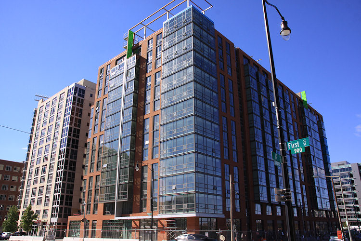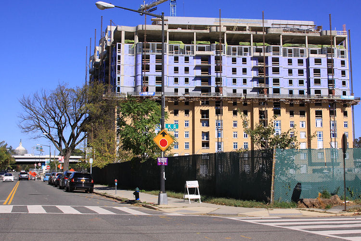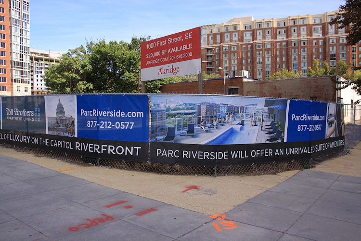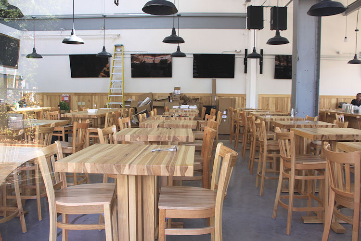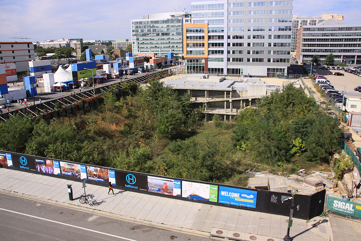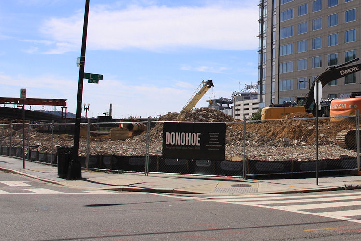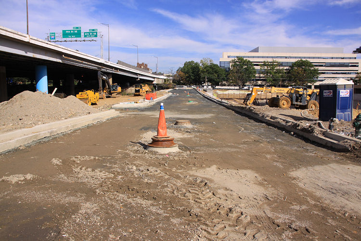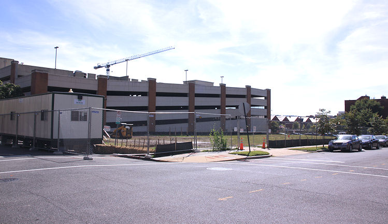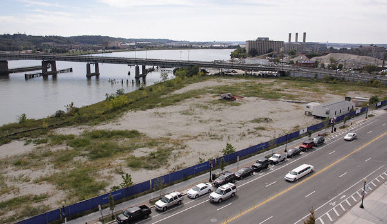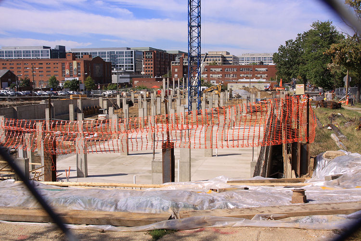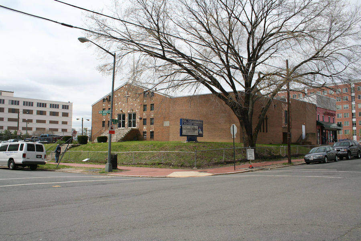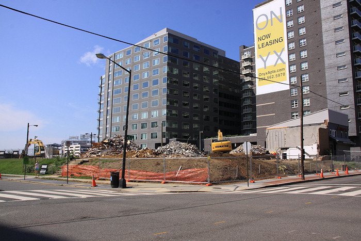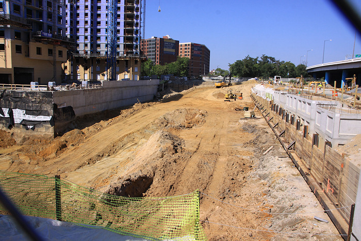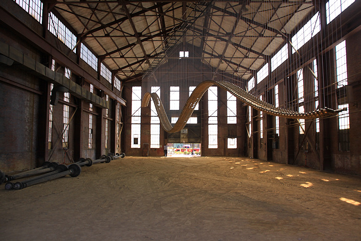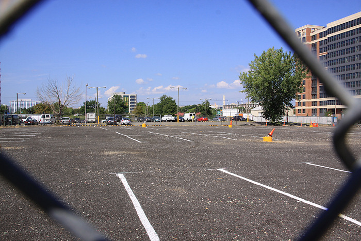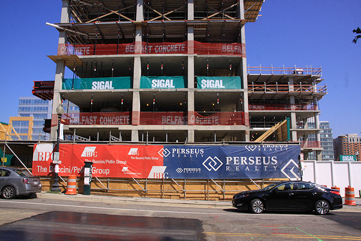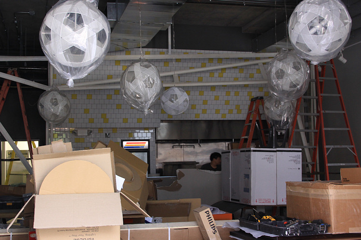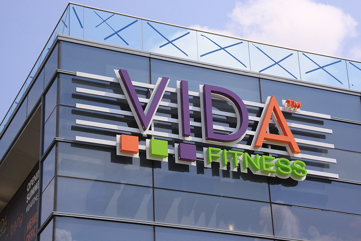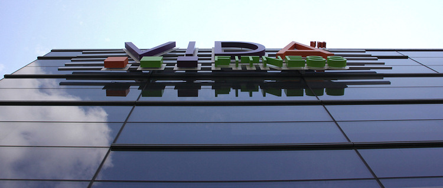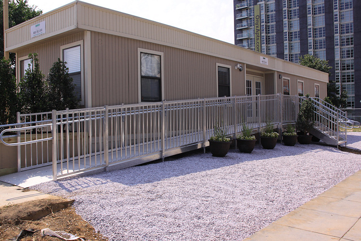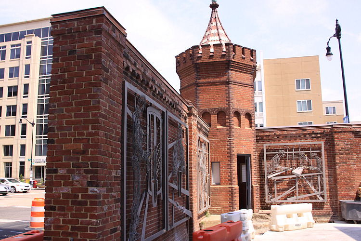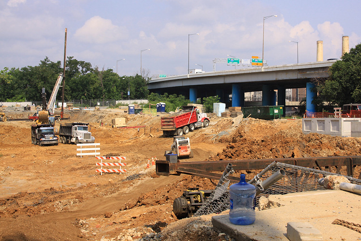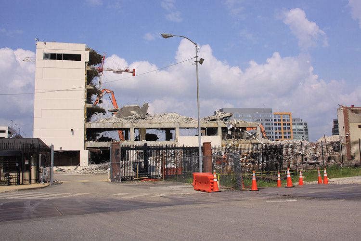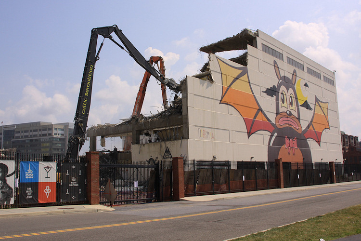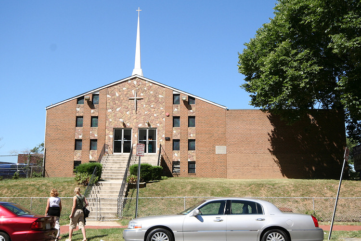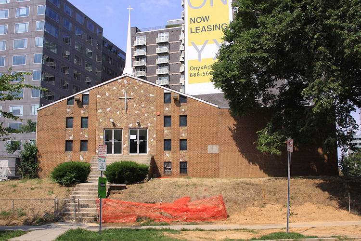|
| ||||||||||||||||||||
Please note that JDLand is no longer being updated.
peek >>
Near Southeast DC Past News Items: photos
- Full Neighborhood Development MapThere's a lot more than just the projects listed here. See the complete map of completed, underway, and proposed projects all across the neighborhood.
- What's New This YearA quick look at what's arrived or been announced since the end of the 2018 baseball season.
- Food Options, Now and Coming SoonThere's now plenty of food options in the neighborhood. Click to see what's here, and what's coming.
- Anacostia RiverwalkA bridge between Teague and Yards Parks is part of the planned 20-mile Anacostia Riverwalk multi-use trail along the east and west banks of the Anacostia River.
- Virginia Ave. Tunnel ExpansionConstruction underway in 2015 to expand the 106-year-old tunnel to allow for a second track and double-height cars. Expected completion 2018.
- Rail and Bus Times
Get real time data for the Navy Yard subway, Circulator, Bikeshare, and bus lines, plus additional transit information. - Rail and Bus Times
Get real time data for the Navy Yard subway, Circulator, Bikeshare, and bus lines, plus additional transit information. - Canal ParkThree-block park on the site of the old Washington Canal. Construction begun in spring 2011, opened Nov. 16, 2012.
- Nationals Park21-acre site, 41,000-seat ballpark, construction begun May 2006, Opening Day March 30, 2008.
- Washington Navy YardHeadquarters of the Naval District Washington, established in 1799.
- Yards Park5.5-acre park on the banks of the Anacostia. First phase completed September 2010.
- Van Ness Elementary SchoolDC Public School, closed in 2006, but reopening in stages beginning in 2015.
- Agora/Whole Foods336-unit apartment building at 800 New Jersey Ave., SE. Construction begun June 2014, move-ins underway early 2018. Whole Foods expected to open in late 2018.
- New Douglass BridgeConstruction underway in early 2018 on the replacement for the current South Capitol Street Bridge. Completion expected in 2021.
- 1221 Van290-unit residential building with 26,000 sf retail. Underway late 2015, completed early 2018.

- NAB HQ/AvidianNew headquarters for National Association of Broadcasters, along with a 163-unit condo building. Construction underway early 2017.

- Yards/Parcel O Residential ProjectsThe Bower, a 138-unit condo building by PN Hoffman, and The Guild, a 190-unit rental building by Forest City on the southeast corner of 4th and Tingey. Underway fall 2016, delivery 2018.

- New DC Water HQA wrap-around six-story addition to the existing O Street Pumping Station. Construction underway in 2016, with completion in 2018.

- The Harlow/Square 769N AptsMixed-income rental building with 176 units, including 36 public housing units. Underway early 2017, delivery 2019.

- West Half Residential420-unit project with 65,000 sf retail. Construction underway spring 2017.
- Novel South Capitol/2 I St.530ish-unit apartment building in two phases, on old McDonald's site. Construction underway early 2017, completed summer 2019.
- 1250 Half/Envy310 rental units at 1250, 123 condos at Envy, 60,000 square feet of retail. Underway spring 2017.
- Parc Riverside Phase II314ish-unit residential building at 1010 Half St., SE, by Toll Bros. Construction underway summer 2017.
- 99 M StreetA 224,000-square-foot office building by Skanska for the corner of 1st and M. Underway fall 2015, substantially complete summer 2018. Circa and an unnamed sibling restaurant announced tenants.
- The Garrett375-unit rental building at 2nd and I with 13,000 sq ft retail. Construction underway late fall 2017.
- Yards/The Estate Apts. and Thompson Hotel270-unit rental building and 227-room Thompson Hotel, with 20,000 sq ft retail total. Construction underway fall 2017.
- Meridian on First275-unit residential building, by Paradigm. Construction underway early 2018.
- The Maren/71 Potomac264-unit residential building with 12,500 sq ft retail, underway spring 2018. Phase 2 of RiverFront on the Anacostia development.
- DC Crossing/Square 696Block bought in 2016 by Tishman Speyer, with plans for 800 apartment units and 44,000 square feet of retail in two phases. Digging underway April 2018.
- One Hill South Phase 2300ish-unit unnamed sibling building at South Capitol and I. Work underway summer 2018.
- New DDOT HQ/250 MNew headquarters for the District Department of Transportation. Underway early 2019.
- 37 L Street Condos11-story, 74-unit condo building west of Half St. Underway early 2019.
- CSX East Residential/Hotel225ish-unit AC Marriott and two residential buildings planned. Digging underway late summer 2019.
- 1000 South Capitol Residential224-unit apartment building by Lerner. Underway fall 2019.
- Capper Seniors 2.0Reconstruction of the 160-unit building for low-income seniors that was destroyed by fire in 2018.
- Chemonics HQNew 285,000-sq-ft office building with 14,000 sq ft of retail. Expected delivery 2021.
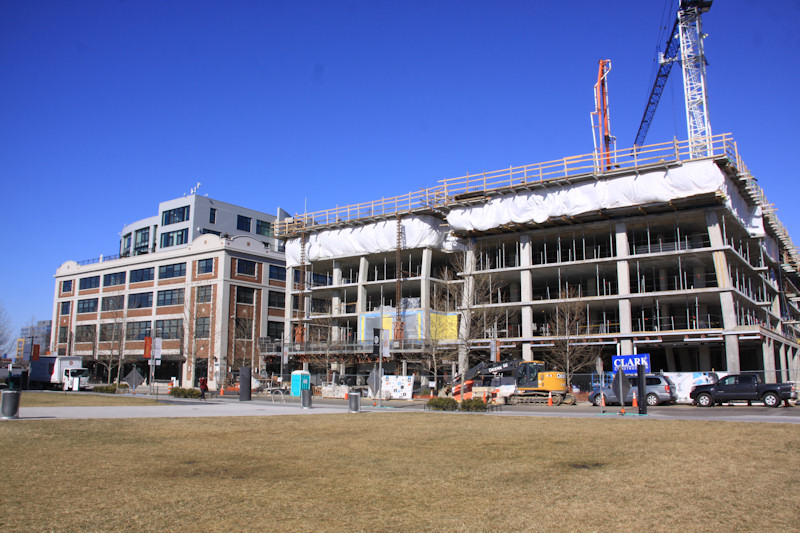 If you spend much time on 4th Street in the Yards, you can be forgiven for looking at the concrete skeleton rising up next to the Foundry Lofts and assuming that Forest City's Arris is going to just be another boxy DC apartment building.
If you spend much time on 4th Street in the Yards, you can be forgiven for looking at the concrete skeleton rising up next to the Foundry Lofts and assuming that Forest City's Arris is going to just be another boxy DC apartment building. And that is more or less true--for the five floors that have been built.
But there's for the next six floors, there's going to be a shift, as the design--by Robert A.M. Stern Architects--turns into a very angled, wavy, and even slightly off-centered ultra-modern offering. It's going to look like a glass tower was plopped not-altogether-carefully on top of a rectangular brick low-rise offering.
Look closely at the renderings (click to enlarge), which both show the building from Water Street, and compare them to the above photo, counting the floors already constructed to confirm that along 4th Street the construction is about to look very un-rectangular:
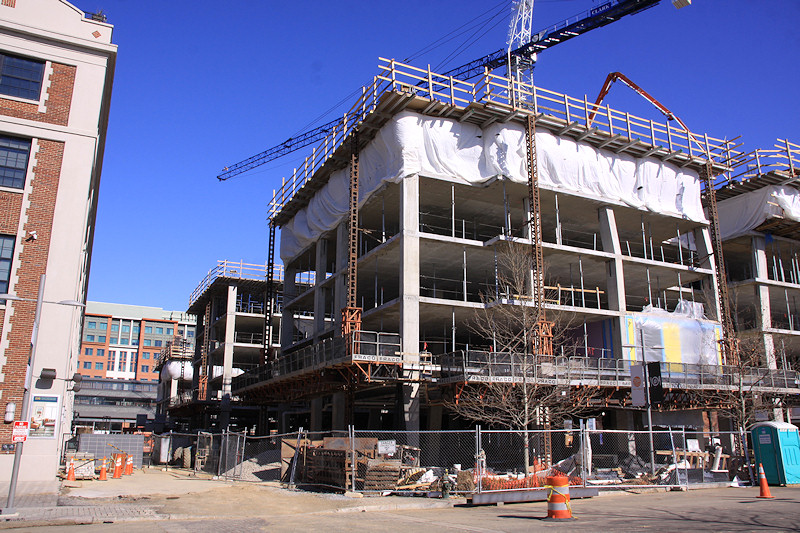 On the building's west side, next to the Foundry Lofts, there will be no glass top, but instead three eight-story mini-towers, with two private courtyards. It's not quite so easy to get photos that clearly show the "reverse-E" outline of the west side, but I did at least try.
On the building's west side, next to the Foundry Lofts, there will be no glass top, but instead three eight-story mini-towers, with two private courtyards. It's not quite so easy to get photos that clearly show the "reverse-E" outline of the west side, but I did at least try. The from-above rendering also gives a good view of the rooftop "amenities deck" on the glass tower.
One thing not readily apparently in the drawings is how much taller this building is going to be than anything nearby. So, get ready for a veeeeeery different skyline in the coming weeks.
Arris has 20,000 square feet of retail on three sides of the building's ground floor, facing 4th, Tingey, and Water streets, and the building is scheduled to open late this year or early next year.
There's more drawings and photos on my project page, including some "before" shots of the building's footprint that emphasize how much this block has changed, even before work started on Arris.
|
Comments (8)
|
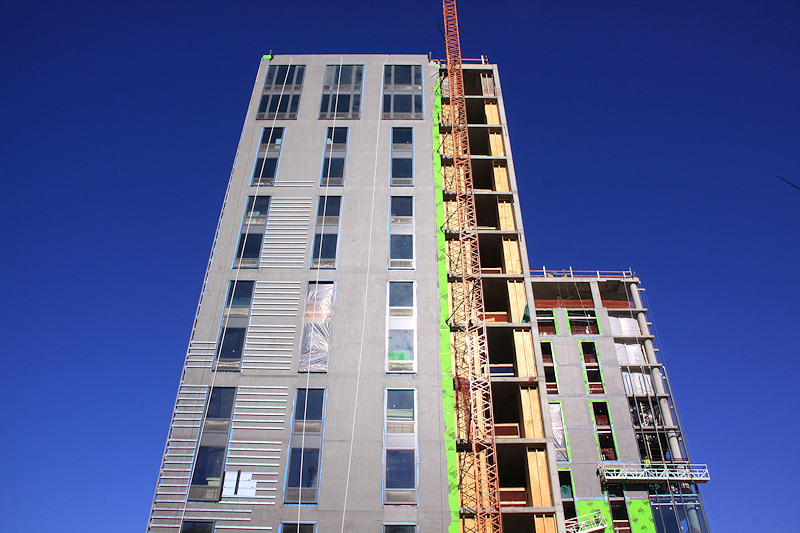 Thankfully my camera shutter does not seize up in cold weather, because I spent more than two hours on Saturday wandering the neighborhood* to catch up on all of the latest doings, of which there are so many these days.
Thankfully my camera shutter does not seize up in cold weather, because I spent more than two hours on Saturday wandering the neighborhood* to catch up on all of the latest doings, of which there are so many these days. I looked at The Brig.
I looked at Subway and the Big Stick.
I looked at a few other spots that you'll hear about soon.
Unsurprisingly, I also looked up.
And what a sky to look up at.
(Just ignore all those dust artifacts marring the magnificent blue. Time to buy my own sensor cleaning kit.)
I looked up at the Hampton Inn at 1st and N, which now has most of its windows and appears to be about to get its facing. Maybe it looks a smidge less like a grain elevator now.
Then I looked up at the VIDA Fitness complex at Twelve12, originally to document the new Bang Salon and Penthouse Pool Club signs, but how I could resist yet another shot of the VIDA sign when I saw this?
I've mentioned the Banfield Pet Hospital sign before, but seeing it there reminds me that a reader passed along a Banfield tweet from early January saying that Banfield would be opening Feb. 7. Keep an eye peeled for the removal of the window coverings....
And finally, we have the Park Chelsea, which remains thisclose to getting its masonry completed, with the second photo included mainly to give me an excuse to sneak in a shot of the scaffolded Capitol dome.
If you like photos of vertical construction against a deep blue sky, stay tuned.
* But, hey, 11,000 steps!
|
Comments (1)
More posts:
development, hamptoninn, parkchelsea, photos, WC Smith/Square 737, Twelve12/Teeter/Yards
|
The skyline is definitely going to be changing in the coming weeks at 4th and Tingey and at 7th and L, as the residential projects Arris and the Lofts at Capitol Quarter are now peeking up from behind the construction fences.
You can see the first floor along Water Street, which is the south end of Arris, Forest City's 327-unit apartment building at the Yards--and here's What It Shall Be from the same angle (albeit overhead):
In other words, get ready for that block to look and feel really different when the building is completed, probably in early 2016. And yes, there's ground-floor retail--about 20,000 square feet of it.
Meanwhile, the Lofts at Capitol Quarter,
the 195-unit mixed-income apartment building at 7th and L is on quite a hill, so the west end (left) is starting at ground level while the east end (right) is just now coming out of the ground. And these two photos, which don't make it easy to discern exactly what's going on with the construction, do at least give an indication of the length of the building.
Both my Arris and Lofts at CQ project pages have more photos, renderings, etc.
Also, I hope everyone enjoys the Lofts photos taken from Nats Lot W, because when I left there and walked across M at Hull to take pictures TO THE NORTH of the construction TO THE NORTH, a Navy Yard guard approached me and asked to see my photos, to ensure that I was up to nothing nefarious. This even though I had never pointed my camera anywhere close to the direction of the Navy Yard gate--I had even very theatrically held up my camera with its lens clearly pointing in the opposite direction as I crossed M--and even if I had taken photos of the gate, I was on public property the entire time.
"We have to ask, ma'am," he said; "No, you don't," I replied, so really it's a wonder I didn't end up getting thrown into the back of a Suburban and detained. But there's always next time--I told him that they'd better get used to me being there. At least this time they didn't call the DC cops and have one chase me down a few blocks away like they did a few years back.
#PhotographyIsNotaCrime
|
Comments (3)
More posts:
Development News, photos, Arris/Parcel N/Yards
|
I fear I am going to be run ragged by the scope of construction 'round these parts over the next few years. Fitbit tells me I took about 15,000 steps across two outings to snag this slew of photos, and I still didn't quite get everything I wanted. But let's see what's going on. (As always, click on any image to enlarge it, and then page through the slideshow of all of them).
At 1015 Half Street, the new CBS Radio space along L Street is moving along, with a ticker now hung on the building (below left) and the ground-floor studio space being built out (below right).
There's four holes in the ground in various stages of construction, though alas I missed getting pictures of the Arris apartment building at the Yards, which has reached ground level and so should be starting the showy part of its progress within the next few weeks. The Lofts at Capitol Quarter are about at ground level on the east end of their not-at-all-level footprint at 7th and L (left), while digging down down down continues at 800 New Jersey/Whole Foods
(right).
(The third one, the new 1111 New Jersey apartment project, isn't all that much of a hole just yet.)
(Speaking of 800 New Jersey, I noticed that the rebuilt-but-not-open H Street has had its asphalt laid and is now a good nine inches or more higher than where it meets 2nd Street. Preparation for that intersection and Virginia Avenue to be bumped up with the construction of the Virginia Avenue Tunnel?)
Getting close to topping out is the Hampton Inn at 1st and N (left). And, apropos of nothing (but needed here for layout purposes), a photo of the signage for the Subway Café at 20 M Street, which sounds to not be too long from opening.
And wrapping up the tour, here are the two buildings nearest to completion, the Parc Riverside at 1st and K (left) and the Park Chelsea on New Jersey Avenue (right), seen from one block to the south because it's So Freaking Big.
Now, everyone chime in and tell me what I missed.
If you want more photos of these projects (and who wouldn't?), just follow the links to the project pages.
|
Comments (16)
More posts:
1015 Half, 20 M, Agora/Whole Foods, 880 NJ/Park Chelsea, Development News, hamptoninn, The Bixby, parkchelsea, photos, WC Smith/Square 737, Parc Riverside Apts
|
The final installment of this week's Fence Peeking is a bit more haphazard. Let's start with looking on fences:
(Left) The new Parc Riverside signage has been hung along 1st Street by the sales trailer, though at least I have the River Parc signs recorded for posterity.
(Right) There's a bunch of new signage on the black fences along Half and N, presumably to at least in part draw attention away from the big hole in the ground behind them. One portion of the sign is a map of places to see things, eat food, drink beverages, and spend money, placed by the Capitol Riverfront BID. And it helpfully provides confirmation of the Unleashed by Petco coming to the Boilermaker Shops, and lets the cat out of the bag (ahem) that the pet hospital at Twelve12 will be a Banfield.
(Left) While we wait to see when Willie's is going to open, I did at least finally get a photo of the ready-to-go interior. (Yeah, yeah, the glass isn't technically a fence, but work with me here.)
(Right) Speaking of the spiffy new signage on the black fences across from the ballpark, I finally got an updated photo from on high of exactly what those fences are hiding. Let's imagine the potential interim uses while Jair Lynch and MacFarlane Partners decide what to build -- Urban campground? ATV track? Wildlife sanctuary?
|
Comments (5)
More posts:
1250 Half St., banfield, Monument Valley/Half St., photos, Retail, Parc Riverside Apts, unleashed, willies
|
Having gotten out of the way the vertical construction going on behind neighborhood fences, we can now move on to the "clearing" portion of this fence survey.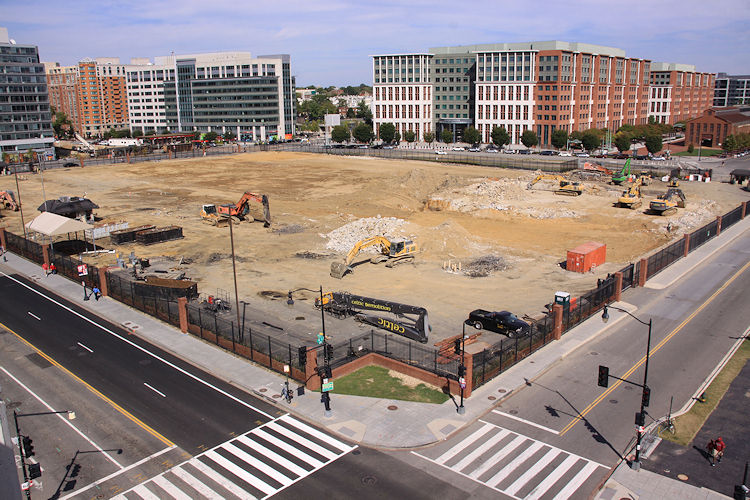 The roof of Nats Parking Garage C
gives a great view of Yards Parcel A, and how far the site clearing has come along since the final days of Spooky Building 213.
The roof of Nats Parking Garage C
gives a great view of Yards Parcel A, and how far the site clearing has come along since the final days of Spooky Building 213.
 The roof of Nats Parking Garage C
gives a great view of Yards Parcel A, and how far the site clearing has come along since the final days of Spooky Building 213.
The roof of Nats Parking Garage C
gives a great view of Yards Parcel A, and how far the site clearing has come along since the final days of Spooky Building 213. Next up will be the creation of a park on the far end of the site, a parking lot in the corner closest to this intersection, and the new home for Trapeze School New York at far right. (Here's a map if that's too many words.)
Meanwhile, along New Jersey Avenue....
(Left) This isn't my best work, but you can compare the rubble in this photo to the lush grass-covered hill that used to run along New Jersey Avenue between L and M. All this dirt is being moved to build the 324-unit Gallery at Capitol Riverfront residential building, aka 1111 New Jersey Avenue.
(Right) Up in Whole Foods land at 800 New Jersey Avenue, the hole is still being dug. But the new block of H Street between New Jersey and 2nd is looking like a real street, though no doubt it will continue to taunt us by remaining closed throughout the construction of 800 NJ, like its sibling I Street a block to the south has sat unopened, waiting for the Park Chelsea construction to finish.
Next, do you like construction trailers? How about construction trailers on sites where work isn't yet underway?
(Left) Here's the Capper Community Center site at 5th and K, where a ceremonial groundbreaking a few weeks back was not quite enough to jolt the project into action.
(Right) Looking down upon the vast Florida Rock footprint from the ballpark, and noting the new construction trailer visible at the far end. As I mentioned a few days ago, there's not as yet been an announcement of construction financing for the planned first-phase 350-unit apartment building, nor are the initial necessary building permits approved.
|
Comments (2)
More posts:
1111 New Jersey/Insignia on M, Agora/Whole Foods, Community Center, Florida Rock, photos, Parcel A/Yards
|
As a public service, I bring you the latest views behind some neighborhood fences. And on some neighborhood fences. And even behind some glass.
In fact, there's so many fence-related photos of note that I've broken up all this fence news into multiple posts, so that you don't miss a single fence-related factoid.
(All photos can be enlarged by clicking on them)
Let's begin along L Street west of 7th, where concrete is sprouting for the Lofts at Capitol Quarter, the 195-unit mixed-income building being built by the DC Housing Authority on the older Capper Seniors site.
The footprint is on a decent-sized hill, so what's two levels underground on the project's east end is more or less ground-level at the west end.
Over at Arris, the 325-unit residential building along 4th Street south of Tingey in the Yards, there's an awful lot of square footage to build up, but progress toward ground level is being made.
And the showiest construction these days is the Hampton Inn on the northwest corner of 1st and N. It's even visible now from certain spots inside the ballpark, and here takes up a good chunk of the view northward from Nats Parking Garage C.
(The "Go Nat's" signage has brought much mocking on Twitter from the Apostrophe Police, and hopefully that will be rectified before long.)
Next up: Site work that is (and isn't) happening behind neighborhood fences.
|
Comments (0)
|
Some additional progress updates, in convenient illustrated form.
(click to enlarge)
First, a before and after of St. Matthew's, may it rest in peace. (More before-and-after photos here.)
Next, the progress on the Whole Foods at 800 New Jersey.
At this point, it's just progress on the big hole in the ground, but still worth seeing. Note that the near part of this hole is actually not part of the 800 NJ footprint, but WC Smith is digging the garage that will be beneath the as-yet-not-unveiled third building on the block. (Whole Foods visitors will park in a two-story garage above the store, not in the basement with residents.)
And then I'll give you a peek inside the red brick Building 170 behind USDOT (left), where the 5x5 art project has one of its installations. And at right is the not-yet-open expansion of the parking lot at Half and I on Square 696.
Good timing for the playoffs!
|
Comments (2)
More posts:
1111 New Jersey/Insignia on M, Agora/Whole Foods, photos
|
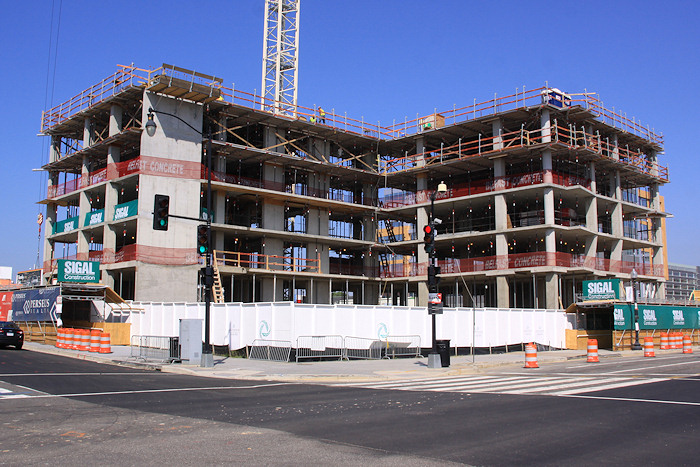 I admit, it's been a while since I've done any wandering south of the freeway (newcomers to JDLand may not be aware that I don't actually live in the neighborhood I've been photographing for the past 11 1/2 years). So on Saturday morning I went out to check on the progress in various locations.
I admit, it's been a while since I've done any wandering south of the freeway (newcomers to JDLand may not be aware that I don't actually live in the neighborhood I've been photographing for the past 11 1/2 years). So on Saturday morning I went out to check on the progress in various locations.Thanks to the demolition of Spooky Building 213 (STILL not done!), it was at New Jersey and M where I was able to catch my first glimpse of exactly how behind I've gotten. My exact words can't be printed on a family blog, but I quickly hustled down to 1st and N to document the vertical construction of the Hampton Inn, now five floors above ground.
The developers are looking to have the 168-room hotel open by mid-2015, and clearly they aren't dilly-dallying.
And if you're wondering about the space in between the wings of the hotel, where the white fence is, that's not part of the Hampton project--it's an annex of the big Ballpark Square residential/hotel/office/retail project that will be filling up the rest of 1st Street between M and N. As you can see on the project page, a two-story retail building is planned for that site.
As for a before-and-after of the Hampton Inn site, let's go to the north side of N Street, just across from the stadium's Parking Garage C, and see the difference:
A bit of a change from the Quality Carryout.
And when I say that the Spooky Building 213 demolition isn't done, here's all that's left, other than rubble. So close. So very close.
|
Comments (3)
More posts:
Development News, hamptoninn, photos
|
Some photos from Saturday, taken before I melted into a puddle. (Anything over 80 degrees is kryptonite to me.) Click to enlarge and view as a photo gallery, if you're on a desktop machine, that is.
At Twelve12, where the first residents have begun moving in and Sweetgreen is now open, TaKorean looks to be making progress toward its own launch:
Up above TaKorean, VIDA Fitness's signs have gone up, with an opening looming probably in August.
(And, no photos, but 100 Montaditos at the Boilermaker Shops appears to finally have its building permit.)
Over at 1st and L, fence signage has sprouted for the River Parc apartment building (announcing a web site at, you guessed it, riverparc.com, though there's nothing pertinent there just yet). Plus the leasing trailer is now landscaped and outside the Akridge fence.
In grocery store news, I haven't yet posted photos of the fun artwork hanging on the historic brick wall outside of Harris Teeter's space at 4th and M (below left). And below right, the Whole Foods/800 New Jersey hole in the ground is indeed being dug. (Never say I withhold important information.) Teeter is expected to open this fall, while Whole Foods is not going to be seen before 2017.
But of course, the showiest action in the neighborhood continues to be the long (LONG) farewell to Spooky Building 213, which is starting to edge into How Can We Miss You If You Won't Go Away? territory. But the very south end of the structure began its march into the sunset this weekend, which means that, yes, the bat is about to vanish.
Finally, given the vagaries of both Mother Nature and the summer calendar, it's possible I might not get too many more shots of St. Matthew's church at New Jersey and L, with its raze permit now approved and demolition expected to get underway in the next couple of weeks to make way for 1111 New Jersey. So, maybe a final before-and-after, comparing the view eight years apart:
|
Comments (0)
More posts:
Agora/Whole Foods, photos, Retail, stmatthews, takorean, Parc Riverside Apts, vida, Parcel A/Yards, Twelve12/Teeter/Yards
|





























