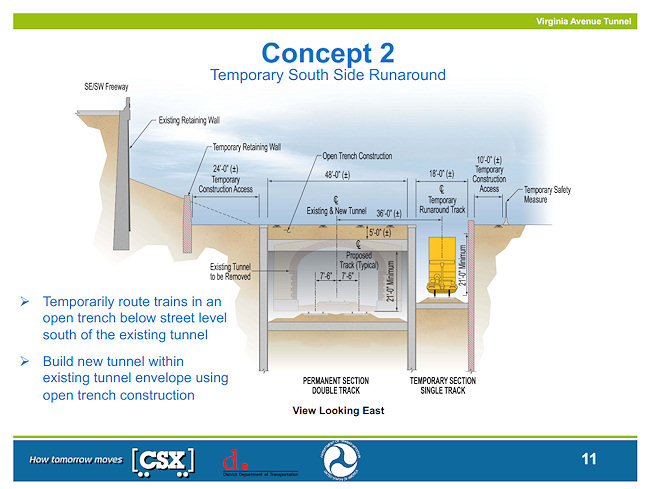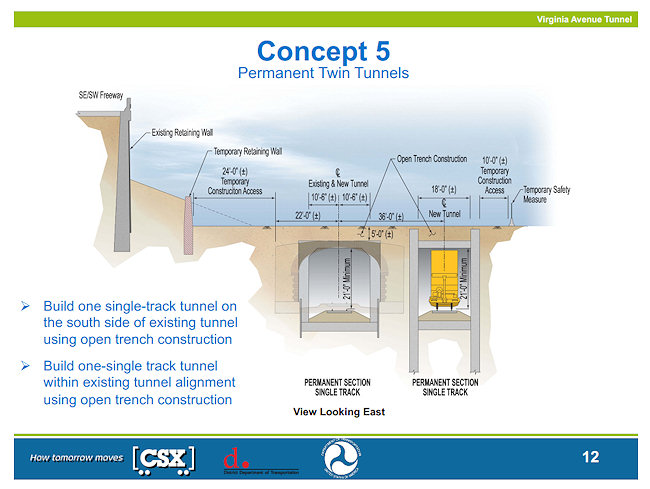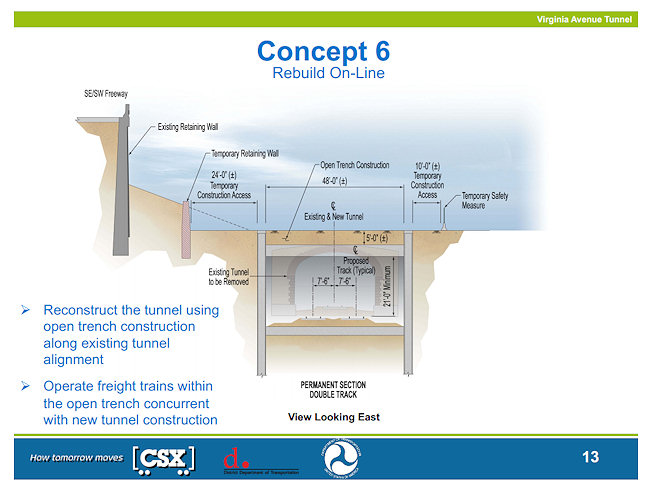|
| ||||||||||||||||||||
Please note that JDLand is no longer being updated.
peek >>
Near Southeast DC Past News Items: meetings
- Full Neighborhood Development MapThere's a lot more than just the projects listed here. See the complete map of completed, underway, and proposed projects all across the neighborhood.
- What's New This YearA quick look at what's arrived or been announced since the end of the 2018 baseball season.
- Food Options, Now and Coming SoonThere's now plenty of food options in the neighborhood. Click to see what's here, and what's coming.
- Anacostia RiverwalkA bridge between Teague and Yards Parks is part of the planned 20-mile Anacostia Riverwalk multi-use trail along the east and west banks of the Anacostia River.
- Virginia Ave. Tunnel ExpansionConstruction underway in 2015 to expand the 106-year-old tunnel to allow for a second track and double-height cars. Expected completion 2018.
- Rail and Bus Times
Get real time data for the Navy Yard subway, Circulator, Bikeshare, and bus lines, plus additional transit information. - Rail and Bus Times
Get real time data for the Navy Yard subway, Circulator, Bikeshare, and bus lines, plus additional transit information. - Canal ParkThree-block park on the site of the old Washington Canal. Construction begun in spring 2011, opened Nov. 16, 2012.
- Nationals Park21-acre site, 41,000-seat ballpark, construction begun May 2006, Opening Day March 30, 2008.
- Washington Navy YardHeadquarters of the Naval District Washington, established in 1799.
- Yards Park5.5-acre park on the banks of the Anacostia. First phase completed September 2010.
- Van Ness Elementary SchoolDC Public School, closed in 2006, but reopening in stages beginning in 2015.
- Agora/Whole Foods336-unit apartment building at 800 New Jersey Ave., SE. Construction begun June 2014, move-ins underway early 2018. Whole Foods expected to open in late 2018.
- New Douglass BridgeConstruction underway in early 2018 on the replacement for the current South Capitol Street Bridge. Completion expected in 2021.
- 1221 Van290-unit residential building with 26,000 sf retail. Underway late 2015, completed early 2018.

- NAB HQ/AvidianNew headquarters for National Association of Broadcasters, along with a 163-unit condo building. Construction underway early 2017.

- Yards/Parcel O Residential ProjectsThe Bower, a 138-unit condo building by PN Hoffman, and The Guild, a 190-unit rental building by Forest City on the southeast corner of 4th and Tingey. Underway fall 2016, delivery 2018.

- New DC Water HQA wrap-around six-story addition to the existing O Street Pumping Station. Construction underway in 2016, with completion in 2018.

- The Harlow/Square 769N AptsMixed-income rental building with 176 units, including 36 public housing units. Underway early 2017, delivery 2019.

- West Half Residential420-unit project with 65,000 sf retail. Construction underway spring 2017.
- Novel South Capitol/2 I St.530ish-unit apartment building in two phases, on old McDonald's site. Construction underway early 2017, completed summer 2019.
- 1250 Half/Envy310 rental units at 1250, 123 condos at Envy, 60,000 square feet of retail. Underway spring 2017.
- Parc Riverside Phase II314ish-unit residential building at 1010 Half St., SE, by Toll Bros. Construction underway summer 2017.
- 99 M StreetA 224,000-square-foot office building by Skanska for the corner of 1st and M. Underway fall 2015, substantially complete summer 2018. Circa and an unnamed sibling restaurant announced tenants.
- The Garrett375-unit rental building at 2nd and I with 13,000 sq ft retail. Construction underway late fall 2017.
- Yards/The Estate Apts. and Thompson Hotel270-unit rental building and 227-room Thompson Hotel, with 20,000 sq ft retail total. Construction underway fall 2017.
- Meridian on First275-unit residential building, by Paradigm. Construction underway early 2018.
- The Maren/71 Potomac264-unit residential building with 12,500 sq ft retail, underway spring 2018. Phase 2 of RiverFront on the Anacostia development.
- DC Crossing/Square 696Block bought in 2016 by Tishman Speyer, with plans for 800 apartment units and 44,000 square feet of retail in two phases. Digging underway April 2018.
- One Hill South Phase 2300ish-unit unnamed sibling building at South Capitol and I. Work underway summer 2018.
- New DDOT HQ/250 MNew headquarters for the District Department of Transportation. Underway early 2019.
- 37 L Street Condos11-story, 74-unit condo building west of Half St. Underway early 2019.
- CSX East Residential/Hotel225ish-unit AC Marriott and two residential buildings planned. Digging underway late summer 2019.
- 1000 South Capitol Residential224-unit apartment building by Lerner. Underway fall 2019.
- Capper Seniors 2.0Reconstruction of the 160-unit building for low-income seniors that was destroyed by fire in 2018.
- Chemonics HQNew 285,000-sq-ft office building with 14,000 sq ft of retail. Expected delivery 2021.
194 Blog Posts Since 2003
Go to Page: 1 | 2 | 3 | 4 | 5 | 6 | 7 | 8 | 9 | 10 ... 20
Search JDLand Blog Posts by Date or Category
Go to Page: 1 | 2 | 3 | 4 | 5 | 6 | 7 | 8 | 9 | 10 ... 20
Search JDLand Blog Posts by Date or Category
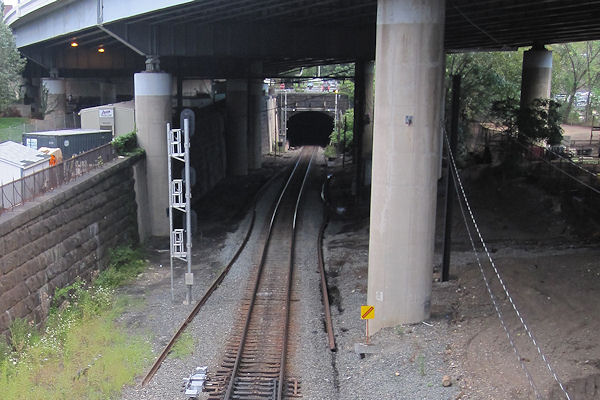 The August edition of the Virginia Avenue Tunnel newsletter is out, with the news that another public meeting on the project is scheduled for Sept. 27, from 6 pm to 8 pm at the Capitol Skyline Hotel. The meeting is described as providing an update on the project and to "share information about the alternatives being evaluated in the Draft Environmental Impact Statement (EIS)." In other words, this isn't the meeting to unveil the draft EIS, which is expected to come this fall.
The August edition of the Virginia Avenue Tunnel newsletter is out, with the news that another public meeting on the project is scheduled for Sept. 27, from 6 pm to 8 pm at the Capitol Skyline Hotel. The meeting is described as providing an update on the project and to "share information about the alternatives being evaluated in the Draft Environmental Impact Statement (EIS)." In other words, this isn't the meeting to unveil the draft EIS, which is expected to come this fall.There isn't much else of note in the newsletter (noise studies ongoing, Section 106 historic preservation review ongoing, how to comment, etc.), so I'll admit this post is mainly a sneaky way to once again point out my new Virginia Avenue Tunnel page, where you can get an overview of this project and see the concepts currently being evaluated, along with plenty of photos from along the tunnel's path.
|
Comments (0)
More posts:
CSX/Virginia Ave. Tunnel, meetings
|
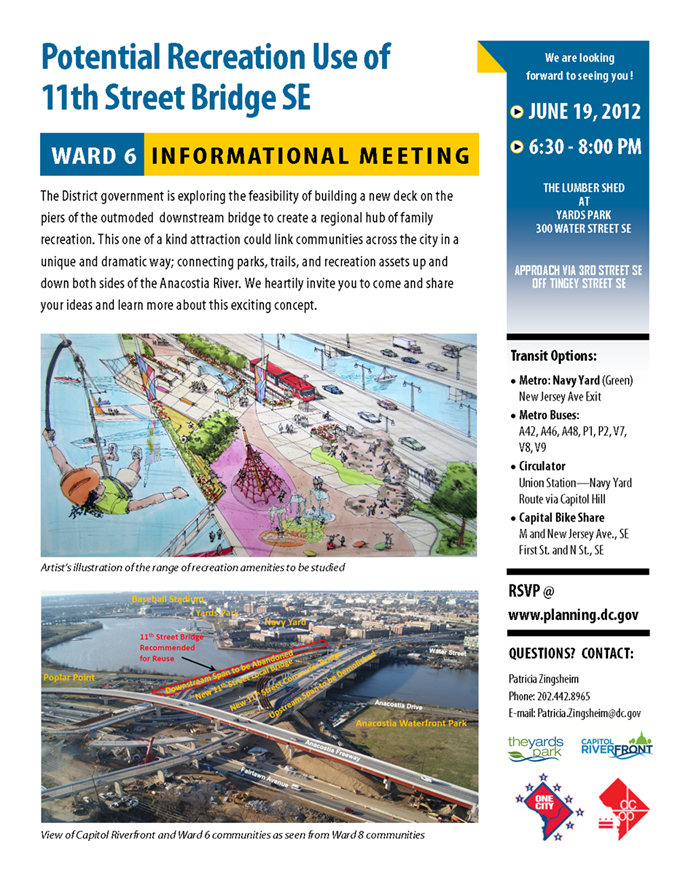 The Office of Planning isn't exactly lighting up the Intertubes promoting this, but apparently there's another "informational meeting" on the notion of turning the old outbound 11th Street Bridge into a "recreational bridge" tonight at 6:30 pm at the Lumber Shed in the Yards Park.
The Office of Planning isn't exactly lighting up the Intertubes promoting this, but apparently there's another "informational meeting" on the notion of turning the old outbound 11th Street Bridge into a "recreational bridge" tonight at 6:30 pm at the Lumber Shed in the Yards Park.According to an e-mail forwarded around by ANC commissioner David Garber (I haven't seen mention of the event anywhere else), the meeting's primary purpose is to get ideas about the kinds of attractions and features that OP would then want to put into the design competition they plan to hold for the bridge. There's no funding for any actual construction at this point, and a private partner would probably have to be found to foot the not-miniscule tab to build a new decking across the river on the footings that will remain now that the current deck is being demolished.
|
Comments (0)
More posts:
11th Street Bridges, meetings
|
The agenda for the June 11 ANC 6D meeting has been sent out (and hopefully posted soon). The big-ticket item is a vote on the Stage 2 PUD for the Southwest Waterfront plans, which I doubt will be a lightning-quick discussion--when the agenda has it budgeted for 90 minutes, you know it's gonna be long.
But there are also two Near Southeast items of interest listed: an update on baseball game-day parking from DDOT (first discussed at the May meeting) and the Capper Community Center PUD extension request (also discussed in May).
I'm not yet up to sitting through a meeting of that length (though I'm coming along), so if these items are of interest, get thee to 1100 4th St. SW at 7 pm on Monday.
I wasn't able to attend last week's public meeting on the Virginia Avenue Tunnel, but the presentation slides and display boards are posted on the project's web site.
This is the stage of the Environmental Impact study where the initial lineup of possible concepts have been winnowed down to the four that will be evaluated for the final EIS:
* Concept 1 - "No Build" (i.e., leave as is);
* Concept 2 - Rebuild tunnel with a temporary track running in an open trench to the south of the existing tunnel;
* Concept 5 - "Permanent Twin Tunnels," with a new tunnel built via open trench to the south of the existing tunnel, which would be rebuilt as well;
* Concept 6 - "Rebuild Online," where the current tunnel would be rebuilt via open trench along the existing alignment, and trains would run in that same trench during construction.
Also contained in the slides is information about how traffic would be routed with the closure of Virginia Avenue on the south side of the freeway between 2nd and 11th. As has always been stated, north/south traffic on the numbered streets would be maintained across Virginia, and temporary driveways/access are shown on 3rd and 4th Street for Capitol Quarter and the 200 I/225 Virginia loading dock. It's also shown that Virginia Avenue north of the freeway would become two-way between 6th and 8th streets, so that traffic exiting the Southeast Freeway at 6th would all be directed left under the freeway and then would be able to continue to 8th Street on Virginia.
There's also some slides on the vibration and noise analyses being done, and how Virginia Avenue might be improved after construction is completed (with bike lanes being a possibility, which immediately warmed David Garber's heart).
The draft Environmental Impact Statement is expected to be released this fall, in which the design for construction will be identified; the entire process would be completed in spring, 2013. Comments can be submitted to contact@virginiaavenuetunnel.com or via the web site.
|
Comments (0)
More posts:
CSX/Virginia Ave. Tunnel, meetings, Traffic Issues
|
To allow you to properly plan your calendar for the week, I'm posting this nice and early:
* Virginia Avenue Tunnel: Monday night is another public meeting on the planned Virginia Avenue Tunnel reconstruction, at which it's expected that DDOT, FHWA, and CSX will be presenting the concepts that have been chosen from the original batch to study in detail as part of the project's EIS. The meeting is at Nationals Park at 6 pm.
And, speaking of the tunnel, the noise and vibration field studies required as part of the EIS will be happening this week. (But no fair stomping on the ground and gunning your car's engines for hours at a time.)
* M Street SE/SW Transportation Study: The meeting to update the public on the progress of the M Street SE/SW Transportation Study is on Thursday, May 24, from 6:30 pm to 8 pm at the Capitol Skyline Hotel, 10 I St. SW. The study area covers the stretch of M from 12th Street, SE to 14th Street, SW, along with the adjacent areas from the Southeast/Southwest Freeway south to the Anacostia River/Washington Channel. DDOT is looking at "how to integrate transit, bicycling and walking with motor vehicle traffic," while also trying to figure out how to balance residents' preferences for how M Street should be configured versus how visitors, workers, and commuters expect it to flow. The first meeting was in January, and the final report is expected in the fall.
* Front Flicks: If you are looking for something slightly more entertaining than either of the week's meetings, don't forget that the Capitol Riverfront BID's free Front Flicks Summer Outdoor Movie Series begins this week on Thursday, with "Lara Croft: Tomb Raider" leading off the lineup of treasure hunt-themed offerings. Movies start either at 8:45 pm/sundown at Tingey Plaza, just behind USDOT at New Jersey and Tingey.
Alas, I won't be at any of these events, because first thing Tuesday I'm headed to the disabled list, to get some health issues dealt with that have been dragging me down for awhile now. There will be a few weeks of recovery time, so I ask all parties to please refrain from making any news before, say, mid-June, or at least make it something simple and/or something that won't require my attendance. (DDOT is already On Notice if they do indeed partially open the 11th Street Local bridge when I can't document it.)
I imagine I'll reappear on Twitter fairly quickly, since I know better than to think I can stay off the Internet while I'm doing little but laying around. But most likely the bulk of my narcotics-tinged/boredom-induced missives will be via my non-official @jacdupree account, if you want the entertainment.
In the meantime, feel free to use this post's comments to discuss this week's meetings and as a general open thread, but I will be watching and popping in, so don't you kids think you can throw a wild party while Mom's not looking! And hopefully I'll be back to photo taking and other obsessive-compulsive pursuits before too long.
|
Comments (3)
More posts:
Pedestrian/Cycling Issues, CSX/Virginia Ave. Tunnel, Events, meetings, M Street, JDLand stuff, Traffic Issues
|
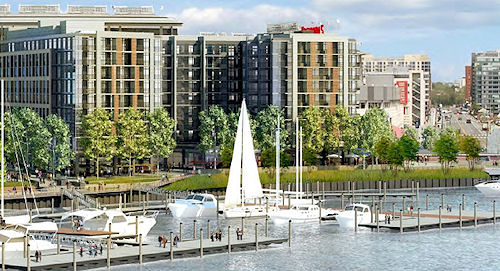 At Monday's ANC 6D meeting, representatives of MRP Realty made a presentation showing the updates to the RiverFront on the Anacostia project (aka Florida Rock) that they will be taking to the Zoning Commission later this year.
At Monday's ANC 6D meeting, representatives of MRP Realty made a presentation showing the updates to the RiverFront on the Anacostia project (aka Florida Rock) that they will be taking to the Zoning Commission later this year. These designs are part of the quest to make changes to the original design approved by the commission in 2008, chief of which is to switch the first phase of the 1.1-million-square-foot mixed-use project from an office building to a 300ish-unit apartment building at 1st Street and Potomac Avenue, along with a series of other changes that I've written about previously. (Dear heavens, don't make me write it all again.)
Here are the slides that were presented by the developers, which should be of interest even without the accompanying narration. The renderings are much more detailed and "showier" than those given to the Zoning Commission back in February, which was part of what the developers were tasked with providing in their next go-round with the ZC.
Most obviously, the developers appear to have gotten the "more retail!" message that had been delivered pretty clearly at the last two zoning commission sessions on the new design, with 18,650 square feet of retail now covering most of the first floor of the Phase I residential building, bumped up from 12,520 sf in the previous version (some of which the developers had been wanting to mark off for "temporary resident uses" until the market for retail in the area could be proven). The entire site is now designed to have 48,360 sf of retail, but this is still down from the 64,200 sf that was in the plans approved by the Zoning Commission back in 2008. (This increase in retail also means that the "four red doors" facing Potomac Avenue that sent zoning commissioner Michael Turnbull through the roof back in February are now gone.)
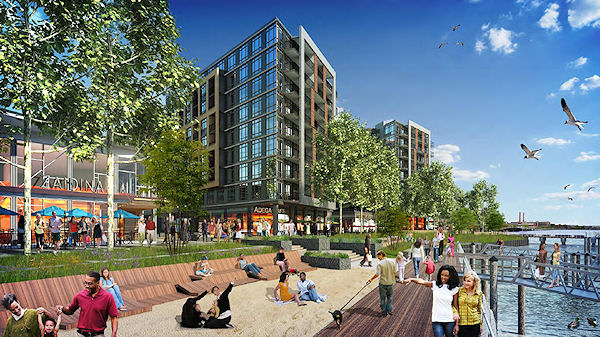 There was also much time spent on the designs for the public spaces that span the 5.5-acre site. With large lawns, wetlands-type areas that would actually be bio-filtration mechanisms, quieter tree-covered spaces, and a marina that could potentially have 40-50 slips, the additions could be seen as echoing the Yards Park a couple blocks to the east.. But there are also some "beach" areas where sand would be placed, and a large sculpture could be included in the "Riverfront Plaza" at the foot of 1st Street. The esplanade is still a major part of the design, but there is no longer a separate bike path--pedestrians and cyclists would share the boardwalk as it runs through the entire site, from South Capitol Street to Diamond Teague Park. And there may even be locations where some of the concrete blocks from the old concrete plant site would be incorporated into the public spaces.
There was also much time spent on the designs for the public spaces that span the 5.5-acre site. With large lawns, wetlands-type areas that would actually be bio-filtration mechanisms, quieter tree-covered spaces, and a marina that could potentially have 40-50 slips, the additions could be seen as echoing the Yards Park a couple blocks to the east.. But there are also some "beach" areas where sand would be placed, and a large sculpture could be included in the "Riverfront Plaza" at the foot of 1st Street. The esplanade is still a major part of the design, but there is no longer a separate bike path--pedestrians and cyclists would share the boardwalk as it runs through the entire site, from South Capitol Street to Diamond Teague Park. And there may even be locations where some of the concrete blocks from the old concrete plant site would be incorporated into the public spaces.I could write more about the specifics, but since the project will be back in front of ANC 6D looking for a resolution of support in July, and then at the Zoning Commission on Sept. 20, I'd prefer to save some words for the presentations to come.
I've added some of the renderings from this presentation to my Florida Rock project page. And, when looking at all of this, remember that the western two buildings (phases 3 and 4, an office building and a hotel), are not be able to be built until the new South Capitol Street/Douglass Bridge is built a bit to the south of the current bridge, which now runs directly through the Florida Rock footprint. And there's as yet no timeline for that new bridge.
|
Comments (3)
|
Moving from the "P" portion of Monday's ANC 6D meeting (pylons and parking) to the "C"s: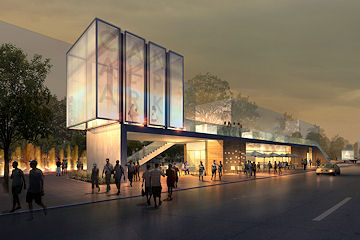 * Canal Park: Chris Vanarsdale of the Canal Park Development Association gave an update on construction, the bottom line of which has not changed from what's been mentioned the past few months, that because of unexpected issues, the park's opening has been delayed until November. Unmapped utilities that required a redesign of the stormwater management system have been a big stumbling block, but Vanarsdale also mentioned the soil-related difficulties when building on the site of an old canal. Construction is now 60 percent complete, and the work on the pavilion is almost done. Here are the presentation slides, and you can also check out the official web site for more details (along with my project page). Oh, and they're thinking about offering Zamboni driving lessons!
* Canal Park: Chris Vanarsdale of the Canal Park Development Association gave an update on construction, the bottom line of which has not changed from what's been mentioned the past few months, that because of unexpected issues, the park's opening has been delayed until November. Unmapped utilities that required a redesign of the stormwater management system have been a big stumbling block, but Vanarsdale also mentioned the soil-related difficulties when building on the site of an old canal. Construction is now 60 percent complete, and the work on the pavilion is almost done. Here are the presentation slides, and you can also check out the official web site for more details (along with my project page). Oh, and they're thinking about offering Zamboni driving lessons!
 * Canal Park: Chris Vanarsdale of the Canal Park Development Association gave an update on construction, the bottom line of which has not changed from what's been mentioned the past few months, that because of unexpected issues, the park's opening has been delayed until November. Unmapped utilities that required a redesign of the stormwater management system have been a big stumbling block, but Vanarsdale also mentioned the soil-related difficulties when building on the site of an old canal. Construction is now 60 percent complete, and the work on the pavilion is almost done. Here are the presentation slides, and you can also check out the official web site for more details (along with my project page). Oh, and they're thinking about offering Zamboni driving lessons!
* Canal Park: Chris Vanarsdale of the Canal Park Development Association gave an update on construction, the bottom line of which has not changed from what's been mentioned the past few months, that because of unexpected issues, the park's opening has been delayed until November. Unmapped utilities that required a redesign of the stormwater management system have been a big stumbling block, but Vanarsdale also mentioned the soil-related difficulties when building on the site of an old canal. Construction is now 60 percent complete, and the work on the pavilion is almost done. Here are the presentation slides, and you can also check out the official web site for more details (along with my project page). Oh, and they're thinking about offering Zamboni driving lessons!* Community Center: The DC Housing Authority has filed a request with the Zoning Commission for an extension for construction of the planned Capper Community Center, which already received one extension back in 2010 that 6D supported. DCHA has apparently requested that the Zoning Commission act within 30 days on the request, news of which the ANC received on Monday. So the commissioners voted unanimously to send a letter urging postponement of the zoning case so that the ANC can address the request and form a response with a vote at next month's meeting. Commissioners Litsky and McBee also both commented that the project shouldn't be getting another extension.
UPDATE: Here is the letter sent on behalf of DCHA to the Zoning Commission asking for the extension: it would be for two years, requiring building permits by July 1, 2014 and construction underway by July 1, 2015.
* CSX/Virginia Avenue Tunnel: The commissioners voted 6-0-1 to send this letter to the appropriate parties laying out the ANC's opinion on the plans to reconfigure the Virginia Avenue Tunnel. After listing the various ways that the proposed construction "would put people, homes, businesses, and fragile historic resources at risk," the letter states: "[W]e strongly believe that the best options for our community are for CSX to either leave the Virginia Avenue Tunnel in its current state (Concept 1) -- with the suggestion that if this option were chosen that the tunnel would be fully maintained for the safety of both the trains below and the communities above, or to reroute additional train traffic outside the District of Columbia [...] instead of in an expanded Virginia Avenue Tunnel." But, if the construction does occur, "it is absolutely imperative that the health and safety of our many residents, the economic and physical well-being of our businesses, parks, religious institutions, homes, and historic buildings, and the north-south access for all existing modes of transportation be preserved and enhanced." A number of Capitol Quarter residents in attendance also spoke in support of the ANC's support. The next public meeting on the plans for the tunnel will be May 21 at 6:30 pm at Nats Park.
One more recap post to go, probably tomorrow.
|
Comments (6)
|
It was a busy ANC 6D meeting on Monday night for Near Southeast-related issues, so I'm going to put it all in a series of posts: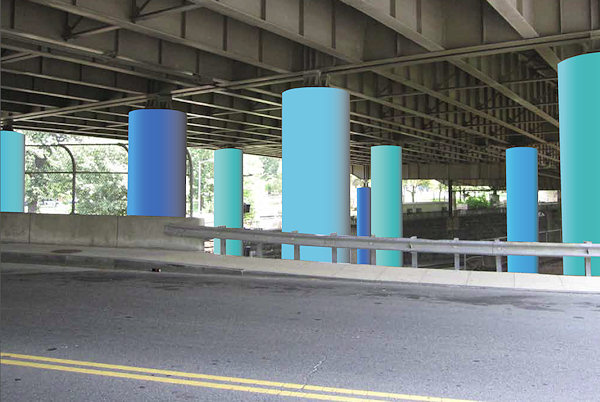 * New Jersey Avenue Underpass Art: The Capitol Riverfront BID gave an update on the "Water Pylons" art installation, which is now moving forward after being "dormant" for about a year. This is the project partially funded by a grant from the DC Commission on Arts and Humanities that will paint and light the pylons holding up the Southeast Freeway in a "modern representation of water that announces New Jersey Avenue, SE as a gateway to the Capitol Riverfront community." The reflective blue paint should go up in July, followed by light fixtures in August, and the installation should be dedicated in September, which will be right around the time that DCCAH moves into its new nearby digs at 225 Virginia/200 I. Passers-by may note that new fences and LED overhead lighting have already been installed along New Jersey as part of the transformation of the underpass. The BID's presentation to the ANC, with more information about the project, is here.
* New Jersey Avenue Underpass Art: The Capitol Riverfront BID gave an update on the "Water Pylons" art installation, which is now moving forward after being "dormant" for about a year. This is the project partially funded by a grant from the DC Commission on Arts and Humanities that will paint and light the pylons holding up the Southeast Freeway in a "modern representation of water that announces New Jersey Avenue, SE as a gateway to the Capitol Riverfront community." The reflective blue paint should go up in July, followed by light fixtures in August, and the installation should be dedicated in September, which will be right around the time that DCCAH moves into its new nearby digs at 225 Virginia/200 I. Passers-by may note that new fences and LED overhead lighting have already been installed along New Jersey as part of the transformation of the underpass. The BID's presentation to the ANC, with more information about the project, is here.
 * New Jersey Avenue Underpass Art: The Capitol Riverfront BID gave an update on the "Water Pylons" art installation, which is now moving forward after being "dormant" for about a year. This is the project partially funded by a grant from the DC Commission on Arts and Humanities that will paint and light the pylons holding up the Southeast Freeway in a "modern representation of water that announces New Jersey Avenue, SE as a gateway to the Capitol Riverfront community." The reflective blue paint should go up in July, followed by light fixtures in August, and the installation should be dedicated in September, which will be right around the time that DCCAH moves into its new nearby digs at 225 Virginia/200 I. Passers-by may note that new fences and LED overhead lighting have already been installed along New Jersey as part of the transformation of the underpass. The BID's presentation to the ANC, with more information about the project, is here.
* New Jersey Avenue Underpass Art: The Capitol Riverfront BID gave an update on the "Water Pylons" art installation, which is now moving forward after being "dormant" for about a year. This is the project partially funded by a grant from the DC Commission on Arts and Humanities that will paint and light the pylons holding up the Southeast Freeway in a "modern representation of water that announces New Jersey Avenue, SE as a gateway to the Capitol Riverfront community." The reflective blue paint should go up in July, followed by light fixtures in August, and the installation should be dedicated in September, which will be right around the time that DCCAH moves into its new nearby digs at 225 Virginia/200 I. Passers-by may note that new fences and LED overhead lighting have already been installed along New Jersey as part of the transformation of the underpass. The BID's presentation to the ANC, with more information about the project, is here.* Parking Parking Parking: There was a discussion about issues with game-day parking in the neighborhood, specifically the prohibition of parking along K and L streets, as well as other restrictions that have made residents unhappy. Damon Harvey of DDOT says that the agency is "reassessing" the current configuration, to figure out how to provide better access to residents while not allowing stadium-goers to then hog all the parking. He expects that changes will be announced in a month or so that will allow for "greater residential protection during games." One other non-game day change for residents has already gone into effect: meters are now turned off at 6:30 pm (but still 10 pm on game days).
However, those who came to the meeting hoping to hear about changes in the Residential Parking Permit system that would allow residents in the high-rise buildings west of Canal Park to park on the street throughout Ward 6 were disappointed, as DDOT continues to hold that large residential buildings in mixed-use neighborhoods will not qualify for RPP. (Harvey used the Ellington on U Street as a specific example of this being the case elsewhere in the city, but there are more buildings in this situation than just that one and the Near Southeast ones.)
Also, in somewhat related news the ANC unanimously passed a resolution protesting the plan in the mayor's new budget to redirect most performance parking proceeds to other areas, such as Metro, rather than their being used as originally intended, to fund non-automotive transportation improvements in the neighborhood.
|
Comments (11)
|
For its May 14 business meeting, ANC 6D is venturing east of South Capitol Street, holding the session at the Courtyard by Marriott at 140 L St., SE, starting at 7 pm. The full agenda isn't posted yet, but a flyer sent around by chair Andy Litsky includes the following items: ANC 6D CSX Virginia Avenue Tunnel letter, Update on Canal Park Construction, Discussion of Game Day Parking Issues, and New Jersey Avenue Public Art Piers (which I assume is the "Water Pylons" project that the BID received a grant for a while back).
UPDATE: I bumped this to the top of the page as a reminder, since the meeting is tonight. The agenda has been posted, and now includes an update on the Florida Rock/RiverFront plans, in addition to the items mentioned above along with some issues of importance in Southwest and various races and events that want approval to come through the neighborhood(s).
Judging from a new case filed with the Office of Zoning, it looks like the Florida Rock folks are asking for a one-year time extension on their previously approved PUD, but I imagine that will all be discussed this evening.
UPDATE II: Should clarify that the original PUD extension was through June 27, 2012, which was going to be pretty hard to meet with their filings from earlier this year to change the first phase from office to residential still working through the process. This new request would give them until June of 2013 to either get their requested modifications approved, or revert back to the original approved plans.
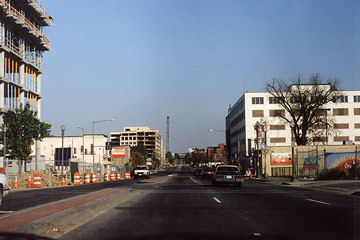
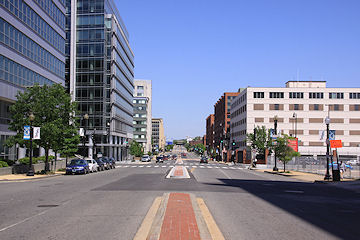
DDOT has announced that a meeting to update the public on the progress of the M Street SE/SW Transportation Study has been scheduled for May 24, from 6:30 pm to 8 pm at the Capitol Skyline Hotel, 10 I St. SW.
The study area covers the stretch of M from 12th Street, SE to 14th Street, SW, along with the adjacent areas from the Southeast/Southwest Freeway south to the Anacostia River/Washington Channel. DDOT is looking at "how to integrate transit, bicycling and walking with motor vehicle traffic," while also trying to figure out how to balance residents' preferences for how M Street should be configured versus how visitors, workers, and commuters expect it to flow.
The first meeting, back in January, included an introduction to the study before attendees broke up into small groups to give feedback about the issues they feel need addressing.
According to the web site, a draft study report is expected this summer, with the final report and a final public meeting coming in the fall.
|
Comments (1)
|
194 Posts:
Go to Page: 1 | 2 | 3 | 4 | 5 | 6 | 7 | 8 | 9 | 10 ... 20
Search JDLand Blog Posts by Date or Category
Go to Page: 1 | 2 | 3 | 4 | 5 | 6 | 7 | 8 | 9 | 10 ... 20
Search JDLand Blog Posts by Date or Category





























