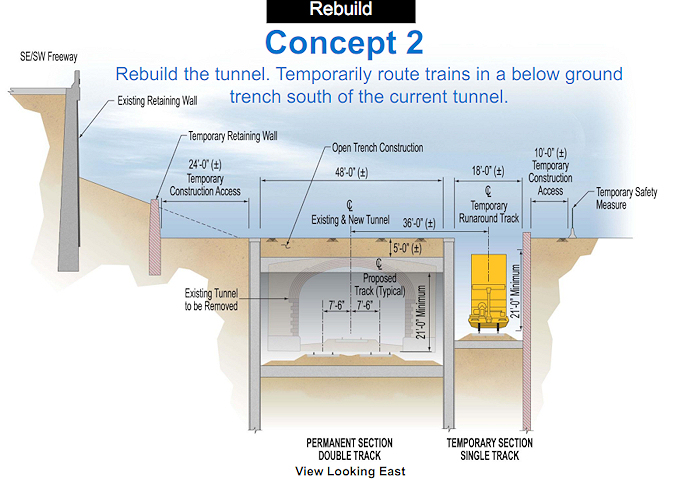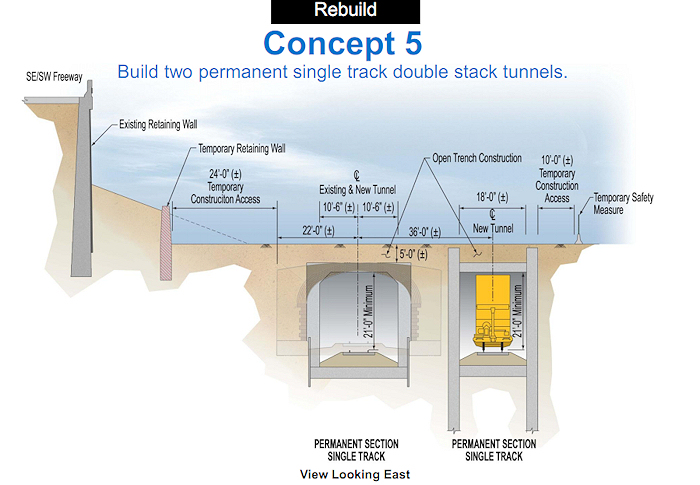|
| ||||||||||||||||||||
Please note that JDLand is no longer being updated.
peek >>
Near Southeast DC Past News Items: meetings
- Full Neighborhood Development MapThere's a lot more than just the projects listed here. See the complete map of completed, underway, and proposed projects all across the neighborhood.
- What's New This YearA quick look at what's arrived or been announced since the end of the 2018 baseball season.
- Food Options, Now and Coming SoonThere's now plenty of food options in the neighborhood. Click to see what's here, and what's coming.
- Anacostia RiverwalkA bridge between Teague and Yards Parks is part of the planned 20-mile Anacostia Riverwalk multi-use trail along the east and west banks of the Anacostia River.
- Virginia Ave. Tunnel ExpansionConstruction underway in 2015 to expand the 106-year-old tunnel to allow for a second track and double-height cars. Expected completion 2018.
- Rail and Bus Times
Get real time data for the Navy Yard subway, Circulator, Bikeshare, and bus lines, plus additional transit information. - Rail and Bus Times
Get real time data for the Navy Yard subway, Circulator, Bikeshare, and bus lines, plus additional transit information. - Canal ParkThree-block park on the site of the old Washington Canal. Construction begun in spring 2011, opened Nov. 16, 2012.
- Nationals Park21-acre site, 41,000-seat ballpark, construction begun May 2006, Opening Day March 30, 2008.
- Washington Navy YardHeadquarters of the Naval District Washington, established in 1799.
- Yards Park5.5-acre park on the banks of the Anacostia. First phase completed September 2010.
- Van Ness Elementary SchoolDC Public School, closed in 2006, but reopening in stages beginning in 2015.
- Agora/Whole Foods336-unit apartment building at 800 New Jersey Ave., SE. Construction begun June 2014, move-ins underway early 2018. Whole Foods expected to open in late 2018.
- New Douglass BridgeConstruction underway in early 2018 on the replacement for the current South Capitol Street Bridge. Completion expected in 2021.
- 1221 Van290-unit residential building with 26,000 sf retail. Underway late 2015, completed early 2018.

- NAB HQ/AvidianNew headquarters for National Association of Broadcasters, along with a 163-unit condo building. Construction underway early 2017.

- Yards/Parcel O Residential ProjectsThe Bower, a 138-unit condo building by PN Hoffman, and The Guild, a 190-unit rental building by Forest City on the southeast corner of 4th and Tingey. Underway fall 2016, delivery 2018.

- New DC Water HQA wrap-around six-story addition to the existing O Street Pumping Station. Construction underway in 2016, with completion in 2018.

- The Harlow/Square 769N AptsMixed-income rental building with 176 units, including 36 public housing units. Underway early 2017, delivery 2019.

- West Half Residential420-unit project with 65,000 sf retail. Construction underway spring 2017.
- Novel South Capitol/2 I St.530ish-unit apartment building in two phases, on old McDonald's site. Construction underway early 2017, completed summer 2019.
- 1250 Half/Envy310 rental units at 1250, 123 condos at Envy, 60,000 square feet of retail. Underway spring 2017.
- Parc Riverside Phase II314ish-unit residential building at 1010 Half St., SE, by Toll Bros. Construction underway summer 2017.
- 99 M StreetA 224,000-square-foot office building by Skanska for the corner of 1st and M. Underway fall 2015, substantially complete summer 2018. Circa and an unnamed sibling restaurant announced tenants.
- The Garrett375-unit rental building at 2nd and I with 13,000 sq ft retail. Construction underway late fall 2017.
- Yards/The Estate Apts. and Thompson Hotel270-unit rental building and 227-room Thompson Hotel, with 20,000 sq ft retail total. Construction underway fall 2017.
- Meridian on First275-unit residential building, by Paradigm. Construction underway early 2018.
- The Maren/71 Potomac264-unit residential building with 12,500 sq ft retail, underway spring 2018. Phase 2 of RiverFront on the Anacostia development.
- DC Crossing/Square 696Block bought in 2016 by Tishman Speyer, with plans for 800 apartment units and 44,000 square feet of retail in two phases. Digging underway April 2018.
- One Hill South Phase 2300ish-unit unnamed sibling building at South Capitol and I. Work underway summer 2018.
- New DDOT HQ/250 MNew headquarters for the District Department of Transportation. Underway early 2019.
- 37 L Street Condos11-story, 74-unit condo building west of Half St. Underway early 2019.
- CSX East Residential/Hotel225ish-unit AC Marriott and two residential buildings planned. Digging underway late summer 2019.
- 1000 South Capitol Residential224-unit apartment building by Lerner. Underway fall 2019.
- Capper Seniors 2.0Reconstruction of the 160-unit building for low-income seniors that was destroyed by fire in 2018.
- Chemonics HQNew 285,000-sq-ft office building with 14,000 sq ft of retail. Expected delivery 2021.
194 Blog Posts Since 2003
Go to Page: 1 | 2 | 3 | 4 | 5 | 6 | 7 | 8 | 9 | 10 ... 20
Search JDLand Blog Posts by Date or Category
Go to Page: 1 | 2 | 3 | 4 | 5 | 6 | 7 | 8 | 9 | 10 ... 20
Search JDLand Blog Posts by Date or Category
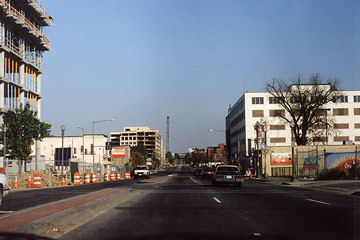
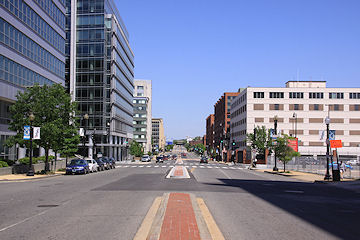
Just a reminder that Thursday night (Jan. 12) is the first public meeting for DDOT's M Street SE/SW Transportation Study, from 6:30 pm to 8:30 pm at Westminster Presbyterian Church at 400 I St., SW.
As the meeting announcement says, "The purpose of the public meeting is to provide an overview of the transportation study, outline the study process/schedule and gather public feedback. Following a brief presentation, attendees will be asked to help identify concerns and issues on maps of the study area and also via a brief survey."
It isn't just about the six lanes on M Street, either: the study area goes from the Southeast/Southwest Freeway south to the Anacostia River and Washington Channel, from 12th Street SE all the way to 14th Street SW.
So, if you think there should be fewer lanes, more lanes, less parking, more parking, more bike lanes, fewer bike lanes, more pedestrian-friendly changes, fewer pedestrian-friendly changes, or just like watching people with wildly divergent views all trying to get their position to be the "right" one, come on down.
(You can also read my post on the last M Street traffic meeting, back in 2010, though note it was not part of this current official nine-month study by DDOT.)
|
Comments (0)
|
ANC 6D has sent around (and posted! yay!) the agenda for its January meeting, scheduled for Monday, Jan. 9 at 7 pm at 1100 4th St., SW in DCRA's second-floor meeting room.
The Near Southeast items of interest could mostly be looked at as sneak previews, or perhaps as items that could be missed if you are better able to fit other upcoming meetings into your calendar (especially, if, say, you were looking for an escape hatch because you'd kinda rather be watching the BCS championship):
* There's a M Street SE/SW Transportation Study agenda item, in advance of the DDOT public meeting on the study coming three days later, on Jan. 12;
* There's an update on Capitol Riverfront BID doings, in advance of the BID's annual meeting three days later, on Jan. 12; and
* There's the application for historic landmark status for the DC Water main pumping station, which will be heard by the Historic Preservation Review Board at its January 26 meeting.
There's also an update on the ANC 6D redistricting outcome, various Southwest-related items (including the big Maryland Avenue SW Draft Plan, and whatnot. And, since it's the first meeting of the new year, there will also be the election of commission officers.
|
Comments (8)
More posts:
ANC News, Capitol Riverfront BID, Pedestrian/Cycling Issues, meetings, M Street, preservation, Traffic Issues, DC Water (WASA)
|
Just sent out by DDOT:
"The District Department of Transportation (DDOT) will hold the first in a series of public information meetings for the M Street SE/SW Transportation Study from 6:30 to 8 p.m. on Thursday, January 12, 2012 at the Westminster Presbyterian Church, 400 I Street SW.
"The nine-month study, being conducted as part of the larger Anacostia Waterfront Initiative, seeks to identify current and future transportation issues and possible mitigation strategies along the M Street SE/SW Corridor and Southwest/Southeast Waterfront areas from 12th Street SE west to 14th Street SW and from the Southwest/Southeast Freeway south to the Anacostia River/Washington Channel.
"The purpose of the public meeting is to provide an overview of the transportation study, outline the study process/schedule and gather public feedback."
UPDATE: Here's the DDOT meeting announcement.
|
Comments (6)
|
The agenda for Monday's ANC 6D December meeting is now available (and actually posted on their web site, too!). My hopes for a pre-holiday pass from this have been dashed, though, since there are a number of Near Southeast items on the agenda:
* There is an application pending for landmark designation for the historic 1905 DC Water Main Pumping Station, to which I'm sure we all say, "What do you mean it isn't already designated?"
* CSX will give an update on the Virginia Avenue Tunnel NEPA process. (Or you can just read my summary of last week's public scoping meeting.)
* The new partners in the RiverFront/Florida Rock project will be giving a presentation on their new zoning filing, which I'll be writing more on shortly.
* There's also going to be an update(?) on the long-desired Maine Avenue/M Street comprehensive traffic study, which we haven't heard much about in a while.
You can check the agenda for the other items. (it's a pretty long lineup. Yay. As always, December seems to be the ZOMG WE HAVE TO DO SOMETHING portion of the year, not just for ANCs but throughout the development/bureaucratic sphere.) The meeting is at 7 pm in the DCRA offices on the 2nd floor of 1100 4th St., SW.
|
Comments (0)
More posts:
ANC News, CSX/Virginia Ave. Tunnel, Florida Rock, meetings, preservation, Traffic Issues, DC Water (WASA)
|
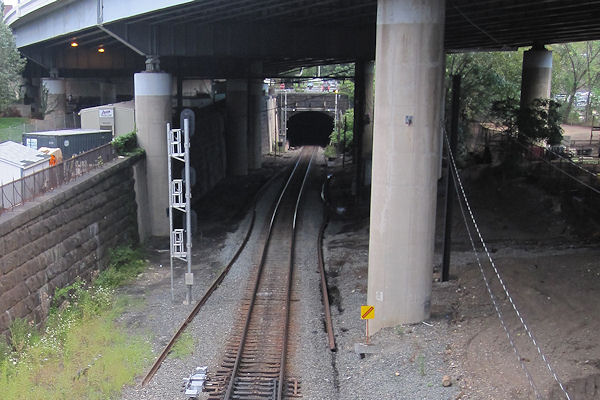 In a conference room at Nationals Park on Wednesday night, a bevy of representatives from CSX, DDOT, and FHWA along with consultants galore showed the public for the first time a series of 12 "project concepts" for how to handle CSX's desire/need to expand the capacity of the 3,800-foot-long Virginia Avenue Tunnel that runs from 2nd to 12th Street SE.
In a conference room at Nationals Park on Wednesday night, a bevy of representatives from CSX, DDOT, and FHWA along with consultants galore showed the public for the first time a series of 12 "project concepts" for how to handle CSX's desire/need to expand the capacity of the 3,800-foot-long Virginia Avenue Tunnel that runs from 2nd to 12th Street SE. The concepts are now posted on the project web site, and can be grouped as seven "rebuild" options along with four other "reroute" options that would bring about the abandonment of the tunnel altogether (and, it must be said, are probably a just smidge less likely to be one of the alternatives chosen).
Three of the rebuild options are along the lines of what's been discussed for more than two years now, which would be the running of a temporary track in an open trench while the expansion work is done on the existing tunnel. While having the trench on the south side of the tracks (Concept 2) has been the "default" discussion and has to be assumed to be CSX's preferred choice, Concept 3 shows the possibility of running the trench on the north side of the tunnel, which would be right next to the Southeast Freeway (and which I'm imagining would run into some issues with having to make sure all freeway supports are adequately protected). Concept 4 runs a "serpentine" trench both north and south of the existing tracks.
Concept 5 is an intriguing new notion, where a second permanent tunnel would be built parallel and south of the existing one. There's also the idea of just widening the current tunnel either while trains continue to use the tunnel (Concept 6) or with freight traffic temporarily rerouted either to Union Station (Concept 7A) or outside the District entirely (with a route shown that would take trains from Richmond through Ohio and up to Buffalo before turning back to the East Coast).
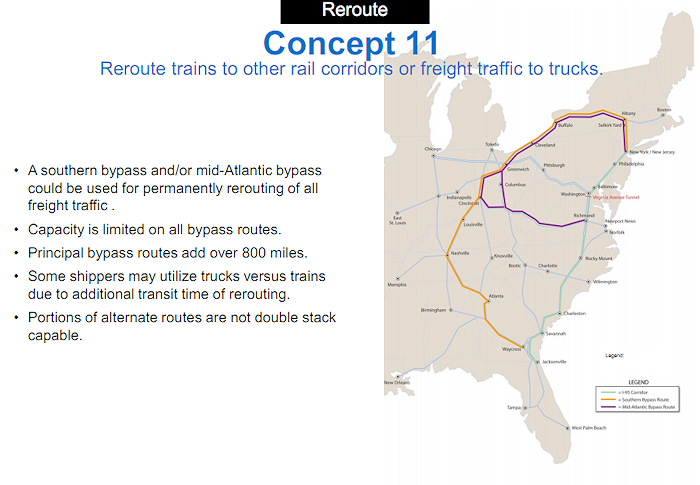 The "reroute" options all propose abandoning the tunnel, either building a nine-mile-long freight tunnel from National Airport to the Deanwood Metro station about 80 feet underground (Concept 8) or building other alignments proposed in recent years by the National Capital Planning Commission (Concepts 9 and 10), or running on CSX's existing tracks out to Ohio and then northward.
The "reroute" options all propose abandoning the tunnel, either building a nine-mile-long freight tunnel from National Airport to the Deanwood Metro station about 80 feet underground (Concept 8) or building other alignments proposed in recent years by the National Capital Planning Commission (Concepts 9 and 10), or running on CSX's existing tracks out to Ohio and then northward.But of course, these are concepts, and one of the reasons for going through a NEPA process is to study the different ideas to then come up with alternatives, accompanied by scads of data on noise, vibration, pollution, traffic, and timeline impacts. And to determine how much the various alternatives would cost--because it's likely that CSX is not going to be too gung-ho on the options anticipated to run into the billions of dollars.
It's expected that the public meeting where the alternatives will be unveiled will be in February of 2012, at which point so many of the questions that residents have been asking for so long about how the tunnel construction will affect the day-to-day lives of people who live near and use Virginia Avenue will get some concrete answers.
Faisal Hameed of DDOT, who ran much of the meeting, emphasized a number of times during the Q&A that this is a unique project: a private company is doing work they are paying for themselves on a right of way that they own some (but not all) of, but the impacts on vehicle/pedestrian/bicycle transportation are expected to be extensive enough that DDOT requested this environmental assessment before getting to the point of signing off on any permits that CSX will need to do the work. (There is also apparently still some negotiating going on between CSX and DDOT about exactly whose right of way is where, but it was said that no portion of the project will enter private land, though some small incursions will happen on the Marine bachelor enlisted quarters' site west of 7th Street.)
The Q&A was a pretty peaceful one as these things go (which makes a cranky blogger so very happy!). Most of the wrangling between audience members and CSX was over the route that hazardous materials take when they are forced to go around the District because of various city laws and federal regulations; the audience members were trying to get CSX to admit that there's an existing route bypassing the city that's shorter than anything shown in the concepts, while CSX wasn't going to get anywhere near telling people where hazardous materials travel.
In response to one audience question (coming as a result of the new FAQ posted on the project web site), CSX did say that they are going to "strongly pursue" getting a waiver to stop the currently required blowing of horns anytime a train enters the tunnel, and that they think it should be a "strong possibility" that it can happen, though of course they weren't wanting to commit.
There were also questions that will be better asked when the alternatives are unveiled, about construction staging, safety during construction, noise and vibration impacts, traffic flow, emergency planning, alley access, and what CSX will do to restore or even improve the Virginia Avenue streetscape when construction is finished. (As for any historic preservation impacts, a Section 106 review of the project is being done concurrently with this NEPA assessment.)
Comments are being accepted on these 12 concepts for the next 30 days, either by using the web site or e-mailing contact@virginiaavenuetunnel.com. (About 530 comments were received after the September scoping meeting.) It's hoped the environmental assessment will be completed with a final NEPA decision by the summer of 2012; though, if there is a finding that there will be a "significant environmental impact" from whichever construction alternative is chosen, then a full Environmental Impact Study (EIS) would then have to be done.
|
Comments (4)
More posts:
CSX/Virginia Ave. Tunnel, meetings
|
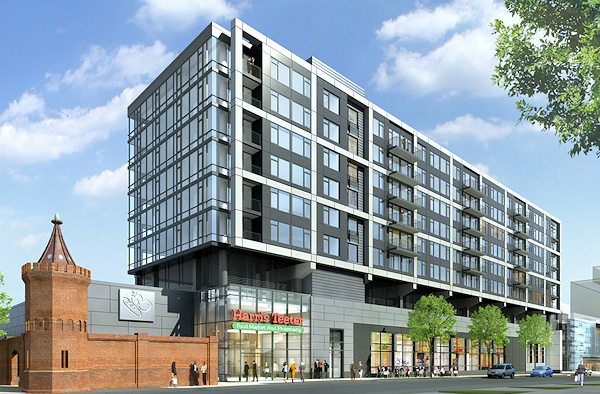 On Monday night, ANC 6D gave its support to a series of minor modifications (very minor--did I mention they were minor?) to the previously approved design of the new residential/retail/grocery development planned for the southeast corner of 4th and M, SE.
On Monday night, ANC 6D gave its support to a series of minor modifications (very minor--did I mention they were minor?) to the previously approved design of the new residential/retail/grocery development planned for the southeast corner of 4th and M, SE. Because the lease with Harris Teeter has been executed since the project's zoning approvals were received, Forest City needs an okay for the company's signage, which you can see in the updated rendering. An outdoor seating area on 4th Street has also been added, and the design of the residential building's vestibule on 4th has been altered in order to use "structural glass." There were also slight changes to the roof structure, the sunscreens on the residential windows, the design of the trellises shielding the parking deck, and other items that should probably just be read about in the Office of Planning report that supports the proposed changes. (If you want the real nitty gritty of the updated design for this block, you can look through the full submittal to the Office of Zoning.)
Alex Nyhan of Forest City told 6D that he expects excavation on the site to start in about a month, with superstructure work beginning in the spring. This would bring the opening date to late 2013 or early 2014. (The entire block, consisting of the 55,000-square-foot Teeter, 218 apartments, and the as-yet-unnamed health club and other retail spaces at the south end of the site, is being built at the same time.)
There weren't many questions from commissioners. David Garber, who said that this was the first project reviewed by his new 11-member Near Southeast Citizen Development Advisory Committee, did question the project's representatives about the plans for bike parking. (Shocker!) Nyhan said there would be racks on 4th Street, and that they would be working with Harris Teeter to allow bikers to bring their bikes into the store and take them down to the parking level via elevator, but that no biking would be allowed into the parking garage. There was also discussion of whether the entrance to the garage could be expanded to allow for bike racks at street level, but Nyhan said there is not enough room in the design to widen the entrance.
The ANC then voted unanimously to support the project. It will be taken up by the Zoning Commission at its Nov. 28 meeting, having been removed from the Monday night agenda so that the ANC could be allowed to weigh in before the ZC voted.
You can see my Yards Parcel D project page for more details and photos.
|
Comments (6)
More posts:
ANC News, Development News, Florida Rock, Harris Teeter, meetings, Retail, The Yards, Twelve12/Teeter/Yards, zoning
|
 I received no notification of this, just decided to wander by CSX/DDOT's Virginia Avenue Tunnel web site and look for updates, and so am just happening to see that there's a Public Alternative Meeting scheduled for Nov. 30 from 6:30 pm to 8:30 pm at Nationals Park. Their description: "As a follow-up to the public scoping meeting held on September 14, 2011, a second public meeting will be held to discuss alternatives for this project. This public meeting will include a formal presentation, question and answer session, and open house displays. The formal presentation will start at 7:00 p.m. Both verbal and written comments will be taken at the meeting."
I received no notification of this, just decided to wander by CSX/DDOT's Virginia Avenue Tunnel web site and look for updates, and so am just happening to see that there's a Public Alternative Meeting scheduled for Nov. 30 from 6:30 pm to 8:30 pm at Nationals Park. Their description: "As a follow-up to the public scoping meeting held on September 14, 2011, a second public meeting will be held to discuss alternatives for this project. This public meeting will include a formal presentation, question and answer session, and open house displays. The formal presentation will start at 7:00 p.m. Both verbal and written comments will be taken at the meeting."Given the displeasure voiced by many residents about the lack of information from CSX at the September meeting, it will be interesting to see how girded for battle both sides are at this second session. The official comments letter from the Capitol Quarter Homeowners Association, all 23 pages of it, is probably a pretty complete indicator of the issues that residents along Virginia Avenue will be pressing CSX over.
You can also read my many previous entries on the subject for more details (not in the mood to write the long re-summary today), and ANC 6B commissioner Norm Metzger is writing a lot about the subject as well.
UPDATE: An e-mail has now gone out officially announcing the meeting. It says that free parking will be available in Nats Lot C (at the corner of 1st and N), and that there will be free shuttles from Capper Seniors #1 (900 5th St. SE) and Van Ness Elementary (1150 5th St. SE).
Also, here is the official flyer, which nearby residents will be receiving in the mail.
|
Comments (2)
More posts:
CSX/Virginia Ave. Tunnel, meetings
|
 While you're spending your weekend trying not to head toward the Navy Yard Metro station by mistake, you can take a moment or two to add Monday's ANC 6D meeting to your calendar. The agenda doesn't seem to be getting updated online these days, but an e-mailed version shows that the only Near Southeast item to be discussed will be the Harris Teeter/residential building in the Yards, on 4th Street south of M. There are few minor modifications to the design approved by the Zoning Commission nearly a year ago that need new approvals (including an "upgraded" design for the entrance to the residential building), and so those are what will be presented to the ANC.
While you're spending your weekend trying not to head toward the Navy Yard Metro station by mistake, you can take a moment or two to add Monday's ANC 6D meeting to your calendar. The agenda doesn't seem to be getting updated online these days, but an e-mailed version shows that the only Near Southeast item to be discussed will be the Harris Teeter/residential building in the Yards, on 4th Street south of M. There are few minor modifications to the design approved by the Zoning Commission nearly a year ago that need new approvals (including an "upgraded" design for the entrance to the residential building), and so those are what will be presented to the ANC.There was a bit of a flurry on Thursday morning when a tweet from a local business symposium indicated the work would begin on this project "next week." However, I checked with Forest City, and there's still a building permit that hasn't yet been approved, so while they hope to start construction reallyreallyreally soon, "next week" might be a bit optimistic.
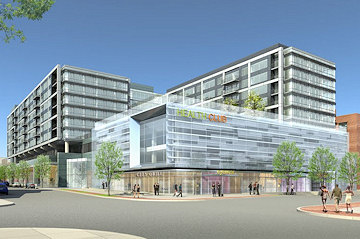 If you're just joining us, this project originally was planned to be an office building on top of the Harris Teeter, but will now instead be two long and narrow apartment buildings with a total of 200ish-units, with their entrance at 1212 4th St. SE. The Teeter will be 55,000 square feet and will have its main entrance near M Street. While the executive architect for the entire project is Shalom Baranes, the interior designer for the apartments is Core Architects out of Toronto, and you can see a few renderings on their site as being for "The Yards" (looks like a lobby or community room space, maybe?) , along with their many other projects.
If you're just joining us, this project originally was planned to be an office building on top of the Harris Teeter, but will now instead be two long and narrow apartment buildings with a total of 200ish-units, with their entrance at 1212 4th St. SE. The Teeter will be 55,000 square feet and will have its main entrance near M Street. While the executive architect for the entire project is Shalom Baranes, the interior designer for the apartments is Core Architects out of Toronto, and you can see a few renderings on their site as being for "The Yards" (looks like a lobby or community room space, maybe?) , along with their many other projects.On the south end of the block, at 4th and Tingey, there will be a four-story building with another 55,000 square feet of retail space, with what's expected to be a spa/fitness center/gym tenant on the top two floors and retail on the bottom two (seen at above left). There will also be a new narrow service road running south from M between this new development and Building 202 for loading zone access. Access to residential parking will be from Tingey, and the grocery and retail parking entrance will be on 4th, next to the residential lobby entrance. The retail spaces are being designed by Kenneth Park Architects.
You can check out my Yards 401 M/Parcel D page for more information, photos, and renderings. (Plus, in case you're wondering, this building site is just across 4th Street from the Boilermaker Shops retail space, about a block to the northeast of the Foundry Lofts, and a block from the Yards Park.)
The ANC 6D meeting is on Monday Nov. 14 at 7 pm at 1100 4th St., SW (the Safeway building), in the 2nd Floor DCRA meeting room.
|
Comments (11)
More posts:
ANC News, Development News, Harris Teeter, meetings, Retail, The Yards, Twelve12/Teeter/Yards, zoning
|
First, a reminder that Wednesday Sept. 14 brings the Public Scoping Meeting for the Virginia Avenue Tunnel project. This is a "we want to hear what YOU think!" meeting, so there will be no presentations of actual plans for the construction. It will just be an open house with information on what exists and what needs to be done, and a chance for interested parties to submit their feedback to DDOT and the FHWA. The meeting is from 6:30 to 8:30 pm at Van Ness Elementary School; you can read more about the meeting in my post from last month. There's also the official web site, and this flyer from the newly formed Concerned Citizens of Virginia Avenue that makes clear their opinion on what's to come. Additional meetings where CSX will finally provide some specifics on their designs and plans should come later this fall. 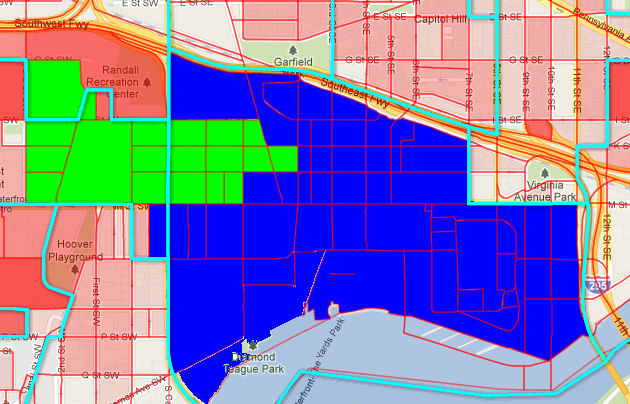 * Redistricting: The ANC proffered an alternate Single Member District map from what the Ward 6 Redistricting Task Force has proposed. It tweaks the proposed boundaries in a way that moves current commissioner David Garber's building and the 70/100 I buildings back into 6D07 (along with the small block in Southwest bordered by South Capitol, M, N, and Carrollsburg Place), while placing Capitol Hill Tower, 909 New Jersey, and Velocity in 6B03, which reaches across South Capitol from Southwest. (The proposed SMDs that cover Near Southeast are in my quickie map at right.) Commissioner Cara Shockley, whose 6D02 was altered substantially from what the task force had proposed (it would have covered the portion of Near Southeast now given to 6D03, along with 70/100 I and Onyx, but not CHT), told the commission she was completely opposed to the new boundaries, and had no idea that such a big change was being proposed by the ANC, having been unable to open the attachments with the map images. David Garber took no official position on 6D's map, saying that because his constituents have made clear that they feel Near Southeast belongs in 6B and not 6D he would not be voting. In the end, the ANC supported the resolution offering up the alternate map in a 4-1-2 vote, with Garber and Bob Craycraft abstaining and Shockley voting against.
* Redistricting: The ANC proffered an alternate Single Member District map from what the Ward 6 Redistricting Task Force has proposed. It tweaks the proposed boundaries in a way that moves current commissioner David Garber's building and the 70/100 I buildings back into 6D07 (along with the small block in Southwest bordered by South Capitol, M, N, and Carrollsburg Place), while placing Capitol Hill Tower, 909 New Jersey, and Velocity in 6B03, which reaches across South Capitol from Southwest. (The proposed SMDs that cover Near Southeast are in my quickie map at right.) Commissioner Cara Shockley, whose 6D02 was altered substantially from what the task force had proposed (it would have covered the portion of Near Southeast now given to 6D03, along with 70/100 I and Onyx, but not CHT), told the commission she was completely opposed to the new boundaries, and had no idea that such a big change was being proposed by the ANC, having been unable to open the attachments with the map images. David Garber took no official position on 6D's map, saying that because his constituents have made clear that they feel Near Southeast belongs in 6B and not 6D he would not be voting. In the end, the ANC supported the resolution offering up the alternate map in a 4-1-2 vote, with Garber and Bob Craycraft abstaining and Shockley voting against.
As for doings at Monday night's ANC 6D meeting beyond the Metro station renaming items I already wrote about:
* Capper Time Extensions: The commission voted 7-0 to support the request for two-year extensions on two planned Capper apartment buildings and the office building planned for 600 M Street, which is also part of the Capper redevelopment. (I hadn't realized that 600 M was part of this request when I wrote my entry last week.) This would push the planned start dates for these three projects into the late 2013-early 2014 time frame.
As is usually the case with any Capper issue in front of the commission, Chairman McBee brought up the delayed community center, which Housing Authority representatives said should get its needed $7.4 million in funding when a new bond issuance happens later this year, and a building permit should be filed for in advance of the July 2012 deadline. As is also most always the case with Capper issues, the commission also wanted statistics and information on the former residents of the project, and whether they are being tracked and worked with. The DCHA reps said that 129 residents have returned to Capper, with another 550 on the waiting list, though some of those have turned down recently completed units for various issues (not wanting a walkup, etc.). This is with about half of the required 707 public housing units already constructed.
This extension was to have been heard by the Zoning Commission on Monday night, but since the ANC had not yet had a chance to weigh in, the applicants agreed with a request to delay action until the Zoning Commission's Sept. 26 meeting. If you want to know more, you can read my entry from last week (no need to write it all again!).
 * Redistricting: The ANC proffered an alternate Single Member District map from what the Ward 6 Redistricting Task Force has proposed. It tweaks the proposed boundaries in a way that moves current commissioner David Garber's building and the 70/100 I buildings back into 6D07 (along with the small block in Southwest bordered by South Capitol, M, N, and Carrollsburg Place), while placing Capitol Hill Tower, 909 New Jersey, and Velocity in 6B03, which reaches across South Capitol from Southwest. (The proposed SMDs that cover Near Southeast are in my quickie map at right.) Commissioner Cara Shockley, whose 6D02 was altered substantially from what the task force had proposed (it would have covered the portion of Near Southeast now given to 6D03, along with 70/100 I and Onyx, but not CHT), told the commission she was completely opposed to the new boundaries, and had no idea that such a big change was being proposed by the ANC, having been unable to open the attachments with the map images. David Garber took no official position on 6D's map, saying that because his constituents have made clear that they feel Near Southeast belongs in 6B and not 6D he would not be voting. In the end, the ANC supported the resolution offering up the alternate map in a 4-1-2 vote, with Garber and Bob Craycraft abstaining and Shockley voting against.
* Redistricting: The ANC proffered an alternate Single Member District map from what the Ward 6 Redistricting Task Force has proposed. It tweaks the proposed boundaries in a way that moves current commissioner David Garber's building and the 70/100 I buildings back into 6D07 (along with the small block in Southwest bordered by South Capitol, M, N, and Carrollsburg Place), while placing Capitol Hill Tower, 909 New Jersey, and Velocity in 6B03, which reaches across South Capitol from Southwest. (The proposed SMDs that cover Near Southeast are in my quickie map at right.) Commissioner Cara Shockley, whose 6D02 was altered substantially from what the task force had proposed (it would have covered the portion of Near Southeast now given to 6D03, along with 70/100 I and Onyx, but not CHT), told the commission she was completely opposed to the new boundaries, and had no idea that such a big change was being proposed by the ANC, having been unable to open the attachments with the map images. David Garber took no official position on 6D's map, saying that because his constituents have made clear that they feel Near Southeast belongs in 6B and not 6D he would not be voting. In the end, the ANC supported the resolution offering up the alternate map in a 4-1-2 vote, with Garber and Bob Craycraft abstaining and Shockley voting against. The task force's next public meeting is on Sept. 19 to propose the second draft of SMD boundaries, followed by a final meeting to approve their final draft maps on Sept. 22. Tommy Wells will then submit recommendations on boundaries to the city council by Sept. 30. For more on all the redistricting process, see my previous entries.
|
Comments (15)
More posts:
600 M/Square 882/Old Capper Seniors, Capper, Capper New Apt Bldgs, CSX/Virginia Ave. Tunnel, meetings, redistricting
|
With WMATA looking to tighten up the naming conventions for Metro stations and also preparing for a new map thanks to the impending service expansion to Tysons Corner and eventually Dulles, the three local jurisdictions have been encouraged to come up with proposals by the end of this month for any station name revisions they may want. This brought Steve Strauss of DDOT to Monday's ANC 6D meeting, to find out whether the community had any feelings about the names of the four stations within the commission's borders, and in particular whether the ANC had any desire to take a second look at two proposed name changes it supported last year in light of WMATA's recommitment to the notion that station names should be no longer than 19 characters (13 for transfer stations). Last December the commission voted to support requests from both the Capitol Riverfront BID and the Nationals to change the station name to Navy Yard-Capitol Riverfront-
Last December the commission voted to support requests from both the Capitol Riverfront BID and the Nationals to change the station name to Navy Yard-Capitol Riverfront- , but that is well above 19 characters (and would be even worse if the Curly W weren't approved and "Nationals Park" were substituted, as called for in the ANC resolution at the time). The discussion on Monday night centered around whether using the logo would set a dangerous precedent, whether it would be confusing in terms of pronouncing the station name, whether it's de facto advertising, and whether riders with vision impairments would or would not be better served by having a logo versus a spelled-out "Ballpark." Commissioner Andy Litsky was also vocal in wanting some assurance that the Nationals would be paying the estimated $100,000 for the changing of the name of a station, and would not try to argue that the city should pay the cost since the stadium is a public building.
, but that is well above 19 characters (and would be even worse if the Curly W weren't approved and "Nationals Park" were substituted, as called for in the ANC resolution at the time). The discussion on Monday night centered around whether using the logo would set a dangerous precedent, whether it would be confusing in terms of pronouncing the station name, whether it's de facto advertising, and whether riders with vision impairments would or would not be better served by having a logo versus a spelled-out "Ballpark." Commissioner Andy Litsky was also vocal in wanting some assurance that the Nationals would be paying the estimated $100,000 for the changing of the name of a station, and would not try to argue that the city should pay the cost since the stadium is a public building.
Yes, it's time for the Curly W discussion again.
 Last December the commission voted to support requests from both the Capitol Riverfront BID and the Nationals to change the station name to Navy Yard-Capitol Riverfront-
Last December the commission voted to support requests from both the Capitol Riverfront BID and the Nationals to change the station name to Navy Yard-Capitol Riverfront-Gregory McCarthy of the Nationals told the commission many of the same things he did back in December: the Curly W is the official logo of a city-owned building, and the team wants the logo to appear on transit signage just as it does on freeway signs around the area. McCarthy also said the team very much wants to promote transit as the best way to get to the stadium, and that having the logo on signs and maps helps to emphasize the connection between Metro and the Nationals year-round. There's also no desire to have any variation of "Nationals Park" in the name, given the possibility that the stadium's naming rights will someday be sold and the name changed.
An initial motion to rename the station Navy Yard-Ballpark failed on a 3-3 vote; after more discussion, a new motion to support Navy Yard- if a logo were allowed, and Navy Yard-Ballpark if not, passed on a 4-2 vote. (Technically, these motions were all about amending the resolution from December, but I'm giving you the blessedly short version.)
if a logo were allowed, and Navy Yard-Ballpark if not, passed on a 4-2 vote. (Technically, these motions were all about amending the resolution from December, but I'm giving you the blessedly short version.)
I should also note that the Capitol Riverfront BID's recent request to simply rename the station Capitol Riverfront- was briefly mentioned at the start of the discussion, but clearly had zero support from the commission or the audience and was never voted on.
was briefly mentioned at the start of the discussion, but clearly had zero support from the commission or the audience and was never voted on.
The ANC also voted 7-0 to change Waterfront-SEU to Waterfront-Arena Stage. But the resolution acknowledged that the new station name would be 22 characters long, and so a second resolution was passed on a 4-3 vote asking to rename the station as SW Waterfront if Arena Stage does not get added to the name.
There was a brief discussion as to whether there might be interest in adding Banneker Park to the L'Enfant Plaza station, but there was little support, and recognition that the name would be too long anyway.
All requests for changing station names will first go through the city's evaluation procedures, with the mayor's office then submitting formal recommendations to WMATA.
|
Comments (2)
More posts:
ANC News, meetings, Metro/WMATA
|
194 Posts:
Go to Page: 1 | 2 | 3 | 4 | 5 | 6 | 7 | 8 | 9 | 10 ... 20
Search JDLand Blog Posts by Date or Category
Go to Page: 1 | 2 | 3 | 4 | 5 | 6 | 7 | 8 | 9 | 10 ... 20
Search JDLand Blog Posts by Date or Category





























