|
| ||||||||||||||||||||
Please note that JDLand is no longer being updated.
peek >>
Near Southeast DC Past News Items: Lumber Shed/Yards
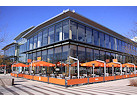
|
See JDLand's Lumber Shed/Yards Project Page
for Photos, History, and Details |
- Full Neighborhood Development MapThere's a lot more than just the projects listed here. See the complete map of completed, underway, and proposed projects all across the neighborhood.
- What's New This YearA quick look at what's arrived or been announced since the end of the 2018 baseball season.
- Food Options, Now and Coming SoonThere's now plenty of food options in the neighborhood. Click to see what's here, and what's coming.
- Anacostia RiverwalkA bridge between Teague and Yards Parks is part of the planned 20-mile Anacostia Riverwalk multi-use trail along the east and west banks of the Anacostia River.
- Virginia Ave. Tunnel ExpansionConstruction underway in 2015 to expand the 106-year-old tunnel to allow for a second track and double-height cars. Expected completion 2018.
- Rail and Bus Times
Get real time data for the Navy Yard subway, Circulator, Bikeshare, and bus lines, plus additional transit information. - Rail and Bus Times
Get real time data for the Navy Yard subway, Circulator, Bikeshare, and bus lines, plus additional transit information. - Canal ParkThree-block park on the site of the old Washington Canal. Construction begun in spring 2011, opened Nov. 16, 2012.
- Nationals Park21-acre site, 41,000-seat ballpark, construction begun May 2006, Opening Day March 30, 2008.
- Washington Navy YardHeadquarters of the Naval District Washington, established in 1799.
- Yards Park5.5-acre park on the banks of the Anacostia. First phase completed September 2010.
- Van Ness Elementary SchoolDC Public School, closed in 2006, but reopening in stages beginning in 2015.
- Agora/Whole Foods336-unit apartment building at 800 New Jersey Ave., SE. Construction begun June 2014, move-ins underway early 2018. Whole Foods expected to open in late 2018.
- New Douglass BridgeConstruction underway in early 2018 on the replacement for the current South Capitol Street Bridge. Completion expected in 2021.
- 1221 Van290-unit residential building with 26,000 sf retail. Underway late 2015, completed early 2018.

- NAB HQ/AvidianNew headquarters for National Association of Broadcasters, along with a 163-unit condo building. Construction underway early 2017.

- Yards/Parcel O Residential ProjectsThe Bower, a 138-unit condo building by PN Hoffman, and The Guild, a 190-unit rental building by Forest City on the southeast corner of 4th and Tingey. Underway fall 2016, delivery 2018.

- New DC Water HQA wrap-around six-story addition to the existing O Street Pumping Station. Construction underway in 2016, with completion in 2018.

- The Harlow/Square 769N AptsMixed-income rental building with 176 units, including 36 public housing units. Underway early 2017, delivery 2019.

- West Half Residential420-unit project with 65,000 sf retail. Construction underway spring 2017.
- Novel South Capitol/2 I St.530ish-unit apartment building in two phases, on old McDonald's site. Construction underway early 2017, completed summer 2019.
- 1250 Half/Envy310 rental units at 1250, 123 condos at Envy, 60,000 square feet of retail. Underway spring 2017.
- Parc Riverside Phase II314ish-unit residential building at 1010 Half St., SE, by Toll Bros. Construction underway summer 2017.
- 99 M StreetA 224,000-square-foot office building by Skanska for the corner of 1st and M. Underway fall 2015, substantially complete summer 2018. Circa and an unnamed sibling restaurant announced tenants.
- The Garrett375-unit rental building at 2nd and I with 13,000 sq ft retail. Construction underway late fall 2017.
- Yards/The Estate Apts. and Thompson Hotel270-unit rental building and 227-room Thompson Hotel, with 20,000 sq ft retail total. Construction underway fall 2017.
- Meridian on First275-unit residential building, by Paradigm. Construction underway early 2018.
- The Maren/71 Potomac264-unit residential building with 12,500 sq ft retail, underway spring 2018. Phase 2 of RiverFront on the Anacostia development.
- DC Crossing/Square 696Block bought in 2016 by Tishman Speyer, with plans for 800 apartment units and 44,000 square feet of retail in two phases. Digging underway April 2018.
- One Hill South Phase 2300ish-unit unnamed sibling building at South Capitol and I. Work underway summer 2018.
- New DDOT HQ/250 MNew headquarters for the District Department of Transportation. Underway early 2019.
- 37 L Street Condos11-story, 74-unit condo building west of Half St. Underway early 2019.
- CSX East Residential/Hotel225ish-unit AC Marriott and two residential buildings planned. Digging underway late summer 2019.
- 1000 South Capitol Residential224-unit apartment building by Lerner. Underway fall 2019.
- Capper Seniors 2.0Reconstruction of the 160-unit building for low-income seniors that was destroyed by fire in 2018.
- Chemonics HQNew 285,000-sq-ft office building with 14,000 sq ft of retail. Expected delivery 2021.
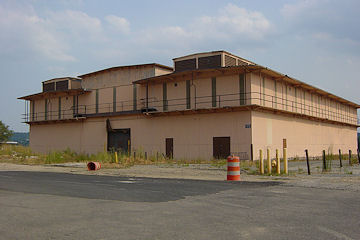
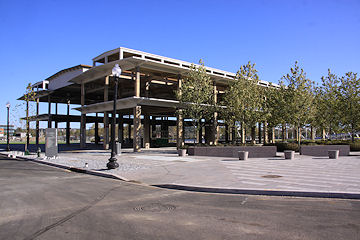
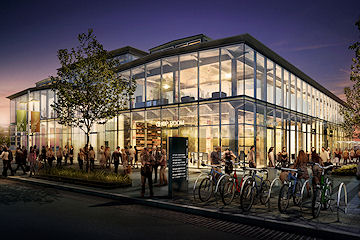
Although the Yards Park has been open since September of last year, the historic Lumber Shed that sits just south of Water Street between 3rd and 4th is not yet in its final form. Second-phase plans have always been for the shed to be turned into a glass-enclosed retail pavilion; however, as Forest City has been seeking tenants they have discovered that the vast majority of leasing interest has been for the first floor, not the second.
In order to get the building to the required percentage of leased space in order to get financing to start construction, Forest City is wanting to move their offices to the second floor of the shed, which requires a text amendment to the site's zoning. It would be on an interim basis, for no more than 20 years, and would allow Forest City to move its offices elsewhere before the end of that 20 years, and would require a return to retail or restaurant uses on the second floor after they move out. If the Zoning Commission approves the change, Forest City says they are looking to start construction this year and open the building in 2012. As part of the process for this zoning change, Forest City prepared a series of renderings of the completed renovation, which they have been kind enough to pass along to me. (Click on them to see enlarged versions.)
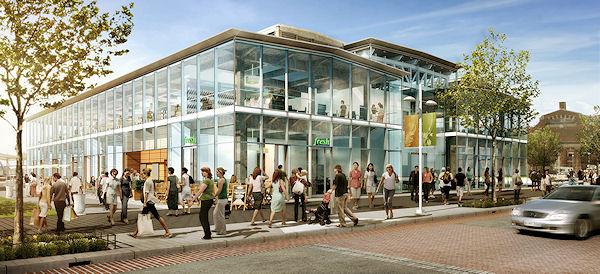 When Forest City first came to ANC 6D with information about this zoning text amendment request in March, the commissioners had concerns on three areas: the design of the roof (and whether it would be "green"), whether there would be controls in place to prevent the office workers from marring the look and feel of the glass walls by hanging posters or papers on them or putting other clutter too close to the glass, and whether the nighttime lighting of the shed on both floors would be designed to create a desired "jewel box" look.
When Forest City first came to ANC 6D with information about this zoning text amendment request in March, the commissioners had concerns on three areas: the design of the roof (and whether it would be "green"), whether there would be controls in place to prevent the office workers from marring the look and feel of the glass walls by hanging posters or papers on them or putting other clutter too close to the glass, and whether the nighttime lighting of the shed on both floors would be designed to create a desired "jewel box" look. 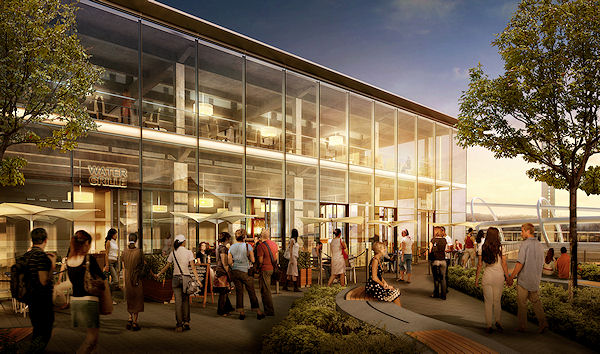 Forest City addressed these issues at Monday's meeting. A green roof was studied, they said, but ultimately it was decided that it couldn't be implemented in a fashion that would respect the historic profile of the roof and the building, and given that the building is surrounded by almost 100,000 square feet of "permeable" surface (i.e, the park), they felt that another 300 or 400 square feet was not a necessity. The color of the roof will be a charcoal gray. As for the "Post-Its on the Glass" issue, Forest City said that they will stipulate rules as to not hanging items on the glass and how far away other items should be. And the company also agreed to the "jewel box lighting" concept of both floors, provided that it's left up to Forest City to determine the appropriate lighting levels. The rendering at top right (see larger version) shows the nighttime lighting of the building as envisioned.
Forest City addressed these issues at Monday's meeting. A green roof was studied, they said, but ultimately it was decided that it couldn't be implemented in a fashion that would respect the historic profile of the roof and the building, and given that the building is surrounded by almost 100,000 square feet of "permeable" surface (i.e, the park), they felt that another 300 or 400 square feet was not a necessity. The color of the roof will be a charcoal gray. As for the "Post-Its on the Glass" issue, Forest City said that they will stipulate rules as to not hanging items on the glass and how far away other items should be. And the company also agreed to the "jewel box lighting" concept of both floors, provided that it's left up to Forest City to determine the appropriate lighting levels. The rendering at top right (see larger version) shows the nighttime lighting of the building as envisioned.In addition, David Garber suggested/requested that a sign or plaque of some sort be affixed to the building (but not on the glass!) to explain its historic significance, which Forest City also agreed to.
With questions answered, agreements reached, and plaques affixed, the ANC voted 6-0 to support the zoning change. No date for the hearing with the Zoning Commission has been set as of yet.
The Lumber Shed is not the only retail pavilion planned for the park's later phases--designs call for two additional buildings along Water Street on the empty lots to the east of the shed. You can see more information and renderings on my Yards Park page (scroll down a ways if the link doesn't jump you down to the Second Phase section).
(Coming tomorrow, one more post on 6D's meeting, with a roundup of the other Near Southeast-related items on the agenda.)


Tucked away in today's DC Register is a zoning request by Forest City Washington to allow the second story of the currently de-skinned Lumber Storage Shed at the Yards Park "to be used for general office purposes, on an interim basis, for no more than 20 years." The filing says that Forest City wants to temporarily relocate "in order to facilitate the leasing of the ground floor and to finance the building's restoration."
The intention has been for the shed to be given glass exterior walls and be a retail space--this new plan would still include ground-floor retail (in a very picturesque location at the Yards Park, right by the 3rd Street Plaza and the overlook). There are two other retail pavilions planned for later phases of the park as well, on the open spaces just to the east of the shed.
|
Comments (0)
|
Tonight ANC 6D had a special "presentation" meeting, to lighten the load of next Monday's business meeting so that everyone could go home before 2 am. On the agenda were three items, all of which are JDLand perennials. I'll post on Tuesday about the Capper zoning stuff and the South Capitol Street EIS, which didn't really contain much that I haven't previously covered; the third item was the designs for the second phase of the waterfront park at the Yards.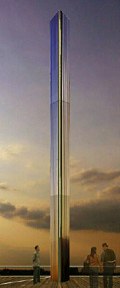 The first phase, which is expected to begin construction in the next three months and be completed by mid-2010, is the basic layout of the park and the boardwalks. The second phase comprises 55,000 square feet of retail in the to-be-rehabbed Lumber Storage Shed and two new buildings, as well as a 60-foot-tall "visual marker" (seen at left) just to the southwest of the shed. (The third phase will be the piers and marina.) I was dreading coming home to describe these latest plans with no renderings to accompany my ramblings, but then I found the National Capital Planning Commission has done all my work for me, thanks to these phase 2 designs being in front of the commission at their meeting this Thursday (and for which the NCPC staff has recommended approval). You can see all of the drawings presented to the ANC in this NCPC document, along with a lot of description of the designs, but I'll hit some highlights.
The first phase, which is expected to begin construction in the next three months and be completed by mid-2010, is the basic layout of the park and the boardwalks. The second phase comprises 55,000 square feet of retail in the to-be-rehabbed Lumber Storage Shed and two new buildings, as well as a 60-foot-tall "visual marker" (seen at left) just to the southwest of the shed. (The third phase will be the piers and marina.) I was dreading coming home to describe these latest plans with no renderings to accompany my ramblings, but then I found the National Capital Planning Commission has done all my work for me, thanks to these phase 2 designs being in front of the commission at their meeting this Thursday (and for which the NCPC staff has recommended approval). You can see all of the drawings presented to the ANC in this NCPC document, along with a lot of description of the designs, but I'll hit some highlights.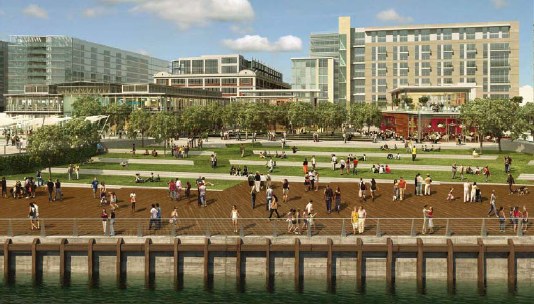 The storage shed, as I've mentioned in the past, will lose its faaaahbulous salmon-colored corregated skin and will be enclosed with non-reflective glass. The other two buildings (currently given the wonderfully descriptive monikers of P2A and P2B) will also be mainly glass structures. There will be a restaurant court in front of the center building, overlooking the area of the park that steps down toward the waterfront. (A drawing of the three buildings' southern facades is here; a larger version of the rendering at right showing how the buildings are not at all dominant when viewed from the waterfront is here. See the NCPC document for additional views.)
The storage shed, as I've mentioned in the past, will lose its faaaahbulous salmon-colored corregated skin and will be enclosed with non-reflective glass. The other two buildings (currently given the wonderfully descriptive monikers of P2A and P2B) will also be mainly glass structures. There will be a restaurant court in front of the center building, overlooking the area of the park that steps down toward the waterfront. (A drawing of the three buildings' southern facades is here; a larger version of the rendering at right showing how the buildings are not at all dominant when viewed from the waterfront is here. See the NCPC document for additional views.)
 The first phase, which is expected to begin construction in the next three months and be completed by mid-2010, is the basic layout of the park and the boardwalks. The second phase comprises 55,000 square feet of retail in the to-be-rehabbed Lumber Storage Shed and two new buildings, as well as a 60-foot-tall "visual marker" (seen at left) just to the southwest of the shed. (The third phase will be the piers and marina.) I was dreading coming home to describe these latest plans with no renderings to accompany my ramblings, but then I found the National Capital Planning Commission has done all my work for me, thanks to these phase 2 designs being in front of the commission at their meeting this Thursday (and for which the NCPC staff has recommended approval). You can see all of the drawings presented to the ANC in this NCPC document, along with a lot of description of the designs, but I'll hit some highlights.
The first phase, which is expected to begin construction in the next three months and be completed by mid-2010, is the basic layout of the park and the boardwalks. The second phase comprises 55,000 square feet of retail in the to-be-rehabbed Lumber Storage Shed and two new buildings, as well as a 60-foot-tall "visual marker" (seen at left) just to the southwest of the shed. (The third phase will be the piers and marina.) I was dreading coming home to describe these latest plans with no renderings to accompany my ramblings, but then I found the National Capital Planning Commission has done all my work for me, thanks to these phase 2 designs being in front of the commission at their meeting this Thursday (and for which the NCPC staff has recommended approval). You can see all of the drawings presented to the ANC in this NCPC document, along with a lot of description of the designs, but I'll hit some highlights.The "light tower," designed by James Carpenter Design Associates, is made up of stainless steel prisms that reflect light during the day and will be subtly illuminated at night. The top is actually 70 feet from the top of the water, but 10 feet of that is the boardwalk; the structure itself is only 60 feet high.
 The storage shed, as I've mentioned in the past, will lose its faaaahbulous salmon-colored corregated skin and will be enclosed with non-reflective glass. The other two buildings (currently given the wonderfully descriptive monikers of P2A and P2B) will also be mainly glass structures. There will be a restaurant court in front of the center building, overlooking the area of the park that steps down toward the waterfront. (A drawing of the three buildings' southern facades is here; a larger version of the rendering at right showing how the buildings are not at all dominant when viewed from the waterfront is here. See the NCPC document for additional views.)
The storage shed, as I've mentioned in the past, will lose its faaaahbulous salmon-colored corregated skin and will be enclosed with non-reflective glass. The other two buildings (currently given the wonderfully descriptive monikers of P2A and P2B) will also be mainly glass structures. There will be a restaurant court in front of the center building, overlooking the area of the park that steps down toward the waterfront. (A drawing of the three buildings' southern facades is here; a larger version of the rendering at right showing how the buildings are not at all dominant when viewed from the waterfront is here. See the NCPC document for additional views.)The questions from the ANC commissioners included whether this public park financed by public dollars and owned by the city would be open to the public, whether there would be preferences for ANC 6D-based businesses for the retail spaces and the six kiosks planned near the light tower, and if there would be any city-controlled vending spaces in the park.
The designs will be presented to the Zoning Commission on March 2 (there are also some exceptions and/or variances being requested). The ANC will presumably be voting on whether or not to support the project at its Feb. 9 meeting.




























