|
| ||||||||||||||||||||
Please note that JDLand is no longer being updated.
peek >>
Near Southeast DC Past News Items: Foundry Lofts/Yards
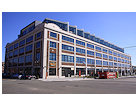
|
See JDLand's Foundry Lofts/Yards Project Page
for Photos, History, and Details |
- Full Neighborhood Development MapThere's a lot more than just the projects listed here. See the complete map of completed, underway, and proposed projects all across the neighborhood.
- What's New This YearA quick look at what's arrived or been announced since the end of the 2018 baseball season.
- Food Options, Now and Coming SoonThere's now plenty of food options in the neighborhood. Click to see what's here, and what's coming.
- Anacostia RiverwalkA bridge between Teague and Yards Parks is part of the planned 20-mile Anacostia Riverwalk multi-use trail along the east and west banks of the Anacostia River.
- Virginia Ave. Tunnel ExpansionConstruction underway in 2015 to expand the 106-year-old tunnel to allow for a second track and double-height cars. Expected completion 2018.
- Rail and Bus Times
Get real time data for the Navy Yard subway, Circulator, Bikeshare, and bus lines, plus additional transit information. - Rail and Bus Times
Get real time data for the Navy Yard subway, Circulator, Bikeshare, and bus lines, plus additional transit information. - Canal ParkThree-block park on the site of the old Washington Canal. Construction begun in spring 2011, opened Nov. 16, 2012.
- Nationals Park21-acre site, 41,000-seat ballpark, construction begun May 2006, Opening Day March 30, 2008.
- Washington Navy YardHeadquarters of the Naval District Washington, established in 1799.
- Yards Park5.5-acre park on the banks of the Anacostia. First phase completed September 2010.
- Van Ness Elementary SchoolDC Public School, closed in 2006, but reopening in stages beginning in 2015.
- Agora/Whole Foods336-unit apartment building at 800 New Jersey Ave., SE. Construction begun June 2014, move-ins underway early 2018. Whole Foods expected to open in late 2018.
- New Douglass BridgeConstruction underway in early 2018 on the replacement for the current South Capitol Street Bridge. Completion expected in 2021.
- 1221 Van290-unit residential building with 26,000 sf retail. Underway late 2015, completed early 2018.

- NAB HQ/AvidianNew headquarters for National Association of Broadcasters, along with a 163-unit condo building. Construction underway early 2017.

- Yards/Parcel O Residential ProjectsThe Bower, a 138-unit condo building by PN Hoffman, and The Guild, a 190-unit rental building by Forest City on the southeast corner of 4th and Tingey. Underway fall 2016, delivery 2018.

- New DC Water HQA wrap-around six-story addition to the existing O Street Pumping Station. Construction underway in 2016, with completion in 2018.

- The Harlow/Square 769N AptsMixed-income rental building with 176 units, including 36 public housing units. Underway early 2017, delivery 2019.

- West Half Residential420-unit project with 65,000 sf retail. Construction underway spring 2017.
- Novel South Capitol/2 I St.530ish-unit apartment building in two phases, on old McDonald's site. Construction underway early 2017, completed summer 2019.
- 1250 Half/Envy310 rental units at 1250, 123 condos at Envy, 60,000 square feet of retail. Underway spring 2017.
- Parc Riverside Phase II314ish-unit residential building at 1010 Half St., SE, by Toll Bros. Construction underway summer 2017.
- 99 M StreetA 224,000-square-foot office building by Skanska for the corner of 1st and M. Underway fall 2015, substantially complete summer 2018. Circa and an unnamed sibling restaurant announced tenants.
- The Garrett375-unit rental building at 2nd and I with 13,000 sq ft retail. Construction underway late fall 2017.
- Yards/The Estate Apts. and Thompson Hotel270-unit rental building and 227-room Thompson Hotel, with 20,000 sq ft retail total. Construction underway fall 2017.
- Meridian on First275-unit residential building, by Paradigm. Construction underway early 2018.
- The Maren/71 Potomac264-unit residential building with 12,500 sq ft retail, underway spring 2018. Phase 2 of RiverFront on the Anacostia development.
- DC Crossing/Square 696Block bought in 2016 by Tishman Speyer, with plans for 800 apartment units and 44,000 square feet of retail in two phases. Digging underway April 2018.
- One Hill South Phase 2300ish-unit unnamed sibling building at South Capitol and I. Work underway summer 2018.
- New DDOT HQ/250 MNew headquarters for the District Department of Transportation. Underway early 2019.
- 37 L Street Condos11-story, 74-unit condo building west of Half St. Underway early 2019.
- CSX East Residential/Hotel225ish-unit AC Marriott and two residential buildings planned. Digging underway late summer 2019.
- 1000 South Capitol Residential224-unit apartment building by Lerner. Underway fall 2019.
- Capper Seniors 2.0Reconstruction of the 160-unit building for low-income seniors that was destroyed by fire in 2018.
- Chemonics HQNew 285,000-sq-ft office building with 14,000 sq ft of retail. Expected delivery 2021.
In a blissfully short 26-minute hearing, the city's Zoning Commission approved tonight the series of amendment requests to allow the Trapeze School New York to set up shop on Parcel O at the Yards, on the southeast corner of Fourth and Tingey.
The commissioners seemed satisfied with the information they had in the Office of Planning report and the submissions from Forest City and the Trapeze School, and asked few questions (Chairman Hood was clearly trying to move things along). This is a temporary approval, allowing the Trapeze School to be at the Yards for five years, or longer if a Special Exception is later granted. The text amendments also waved the on-site parking requirement for the school, with new commissioner Konrad Schlater saying he was "comfortable" with it because parking "is definitely overbuilt" in the area around the ballpark. ANC 6D had voted 7-0 in support of the case as well. It's now expected that the National Capital Planning Commission will address the Trapeze School at its Oct. 1 meeting.
No date for the opening of the school in its new home was mentioned, though it was explained that Forest City was trying to expedite the process since the school is having to vacate its home at the old convention center site. There will still be building permits to be filed for and approved before the tent can be lifted.
Toward the end of the hearing, Ramsey Meiser of Forest City gave a bit of an update on the other projects in the first phase of the Yards. Here's the latest:
* They are continuing to work with the city's Housing Finance Agency to get the money together to (re)start on the Foundry Lofts, with a hoped-for completion date of late 2010 or early 2011.
* The Boilermaker Shop could open in 2011; this dovetails with what a commenter in this thread reported hearing over the weekend, although earlier today Forest City would not officially confirm for me any scheduled start date for the project, only that some retail tenants have been signed, but that Forest City can't name them publicly just yet. (Maybe in October.)
* The first retail in the Park at the Yards (in the old Lumber Shed building) could open in 2012; the park itself is expected to open next summer.
* "Parcel D", on the southeast corner of Fourth and M, is the site of the expected Harris Teeter (though Meiser didn't name them, saying only "a grocery store," since neither Forest City nor Harris Teeter have confirmed this rumor yet), and is now apparently going to be a residential building instead of office, which had been hinted at recently. It's expected delivery date is currently 2013.
* The Factory 202 lofts building at Fifth and M is not expected before 2014.
And all that's just the first phase! Meiser also said that Parcel N, the site of a surface parking lot on the southwest corner of Fourth and Tingey, would probably be the first project of Phase 2. But no date on that yet.
If you want to watch the hearing, visit DCOZ's On Demand Video page.
|
Comments (0)
More posts:
Boilermaker Shops/Yards, Factory 202/Yards, Foundry Lofts/Yards, Harris Teeter, meetings, Retail, The Yards, Bower Condos/Guild Apts/Yards, Yards Park, zoning
|
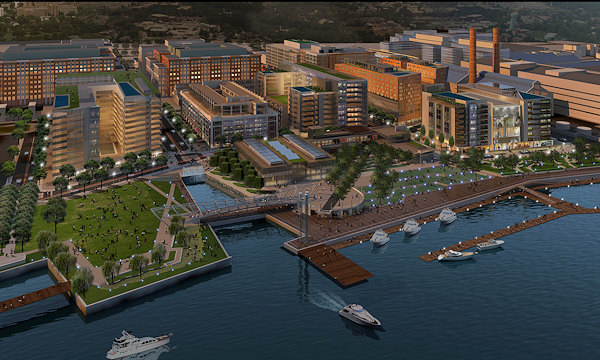
The folks at Forest City Washington have sent along the news that a groundbreaking ceremony for the Park at the Yards is scheduled for May 28 at 10:30 am. (The park is being funded by PILOT bonds created a while back, and so financing in this no-financing era is already taken care of.) Construction will begin in "a few weeks," and the park's first phase is expected to be completed in mid-2010. Work on rehabbing the Lumber Storage Shed and building two other new retail pavilions will come in Phase 2; see my Yards Park page for more details.
Also, in response to the WBJ story that mentioned construction liens at both the Yards and Onyx, Forest City passed along this statement:
"In response to the article published in the Washington Business Journal in the May 1-7, 2009 issue entitled "Contractors have filed nearly $28M in liens in D.C., Northern Virginia," in which Forest City Washington (FCW) was cited in regard to work done at its Yards project near the baseball stadium by one contractor, FCW wishes to clarify and update this issue:
* FCW was neither served nor notified of this lien until we read about it in the Washington Business Journal;
* The plumbing contractor involved in this action has been paid in full for the work it has invoiced on this job. FCW has signed lien releases from the contractor covering its services billed;
* The lien has been released.
It is unfortunate that the Washington Business Journal chose not to contact anyone at Forest City Washington in order to obtain the most updated information available in regard to this matter before publishing its story."
(Also, I deserve a ding-ing of my own for my recent references to Building 160 as the Pattern Shop Lofts, when I know darn well that the name was changed to the Foundry Lofts a while back.)
|
Comments (0)
More posts:
Foundry Lofts/Yards, The Yards, Yards Park
|
[Note: I'm back in town after almost a week away (reminder to self: next year don't skip town the week before the home opener), so apologies if my coverage of the various events and media pieces has seemed even less scintillating than usual. And now I'm going to end the week with one more less-than-perfect entry, which I should have written before I left but didn't do it until now....]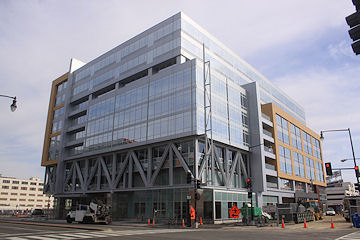 * 55 M Street - Right on top of the west entrance of the Navy Yard Metro station, at the head of Half Street, is Monument Realty's 275,000-sq-ft office building, which has been finished in the last few months and which will be home to Artomatic this summer. No office or retail tenants have been announced, although WBJ reported a few weeks back that Gordon Biersch may be eyeing some of 55 M's ground-floor space. The rest of Monument's Half Street site remains a large hole in the ground, with financing for the planned 350 residential units and adjoining hotel directly across from the ballpark nowhere to be found.
* 55 M Street - Right on top of the west entrance of the Navy Yard Metro station, at the head of Half Street, is Monument Realty's 275,000-sq-ft office building, which has been finished in the last few months and which will be home to Artomatic this summer. No office or retail tenants have been announced, although WBJ reported a few weeks back that Gordon Biersch may be eyeing some of 55 M's ground-floor space. The rest of Monument's Half Street site remains a large hole in the ground, with financing for the planned 350 residential units and adjoining hotel directly across from the ballpark nowhere to be found.
 * 70 and 100 I Street - Sibling apartment buildings officially known as the Axiom and Jefferson at Capitol Yards first began move-ins in late summer 2008, and their combined 700 units are reported to be about 50 percent leased. (They're the big brick buildings sitting just south of the Freeway.)
* 70 and 100 I Street - Sibling apartment buildings officially known as the Axiom and Jefferson at Capitol Yards first began move-ins in late summer 2008, and their combined 700 units are reported to be about 50 percent leased. (They're the big brick buildings sitting just south of the Freeway.)
 * Onyx on First - Another apartment building (though it had been originally planned as condos), Onyx opened at the corner of First and L streets in late fall of 2008. It has approximately 266 units.
* Onyx on First - Another apartment building (though it had been originally planned as condos), Onyx opened at the corner of First and L streets in late fall of 2008. It has approximately 266 units.
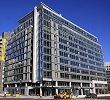 * 100 M Street - On the site of the old On Luck cafeteria at First and M, this 240,000-sq-ft office building opened right at the tail end of 2008, and is close to 40 percent leased, with Parsons occupying about one-third of the space. A SunTrust Bank branch is under construction on the ground floor--there's additional retail space where a restaurant could be a possibility, though no deals have been announced.
* 100 M Street - On the site of the old On Luck cafeteria at First and M, this 240,000-sq-ft office building opened right at the tail end of 2008, and is close to 40 percent leased, with Parsons occupying about one-third of the space. A SunTrust Bank branch is under construction on the ground floor--there's additional retail space where a restaurant could be a possibility, though no deals have been announced.
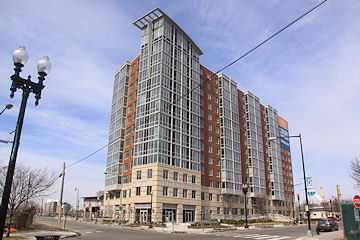 * 909 New Jersey - Finished mere moments ago (it opened last week), this 237-unit apartment building at New Jersey and I by JPI (developers of 70 and 100 I) is catching eyes with its blue-edged nighttime profile, and is generating piles of "have they signed anyone for their retail space?" messages in my inbox (answer: not that I've heard so far). Baseball fans walking down from Capitol South will also appreciate the wide new sidewalk now just one block south of the freeway.
* 909 New Jersey - Finished mere moments ago (it opened last week), this 237-unit apartment building at New Jersey and I by JPI (developers of 70 and 100 I) is catching eyes with its blue-edged nighttime profile, and is generating piles of "have they signed anyone for their retail space?" messages in my inbox (answer: not that I've heard so far). Baseball fans walking down from Capitol South will also appreciate the wide new sidewalk now just one block south of the freeway.
If you haven't been back to Nationals Park or the surrounding Near Capitol Ballpark River Yards neighborhood since last year's Opening Day, here's what you'll see that wasn't completed on your last visit:
 * 55 M Street - Right on top of the west entrance of the Navy Yard Metro station, at the head of Half Street, is Monument Realty's 275,000-sq-ft office building, which has been finished in the last few months and which will be home to Artomatic this summer. No office or retail tenants have been announced, although WBJ reported a few weeks back that Gordon Biersch may be eyeing some of 55 M's ground-floor space. The rest of Monument's Half Street site remains a large hole in the ground, with financing for the planned 350 residential units and adjoining hotel directly across from the ballpark nowhere to be found.
* 55 M Street - Right on top of the west entrance of the Navy Yard Metro station, at the head of Half Street, is Monument Realty's 275,000-sq-ft office building, which has been finished in the last few months and which will be home to Artomatic this summer. No office or retail tenants have been announced, although WBJ reported a few weeks back that Gordon Biersch may be eyeing some of 55 M's ground-floor space. The rest of Monument's Half Street site remains a large hole in the ground, with financing for the planned 350 residential units and adjoining hotel directly across from the ballpark nowhere to be found. * 70 and 100 I Street - Sibling apartment buildings officially known as the Axiom and Jefferson at Capitol Yards first began move-ins in late summer 2008, and their combined 700 units are reported to be about 50 percent leased. (They're the big brick buildings sitting just south of the Freeway.)
* 70 and 100 I Street - Sibling apartment buildings officially known as the Axiom and Jefferson at Capitol Yards first began move-ins in late summer 2008, and their combined 700 units are reported to be about 50 percent leased. (They're the big brick buildings sitting just south of the Freeway.)  * Onyx on First - Another apartment building (though it had been originally planned as condos), Onyx opened at the corner of First and L streets in late fall of 2008. It has approximately 266 units.
* Onyx on First - Another apartment building (though it had been originally planned as condos), Onyx opened at the corner of First and L streets in late fall of 2008. It has approximately 266 units. * 100 M Street - On the site of the old On Luck cafeteria at First and M, this 240,000-sq-ft office building opened right at the tail end of 2008, and is close to 40 percent leased, with Parsons occupying about one-third of the space. A SunTrust Bank branch is under construction on the ground floor--there's additional retail space where a restaurant could be a possibility, though no deals have been announced.
* 100 M Street - On the site of the old On Luck cafeteria at First and M, this 240,000-sq-ft office building opened right at the tail end of 2008, and is close to 40 percent leased, with Parsons occupying about one-third of the space. A SunTrust Bank branch is under construction on the ground floor--there's additional retail space where a restaurant could be a possibility, though no deals have been announced.  * 909 New Jersey - Finished mere moments ago (it opened last week), this 237-unit apartment building at New Jersey and I by JPI (developers of 70 and 100 I) is catching eyes with its blue-edged nighttime profile, and is generating piles of "have they signed anyone for their retail space?" messages in my inbox (answer: not that I've heard so far). Baseball fans walking down from Capitol South will also appreciate the wide new sidewalk now just one block south of the freeway.
* 909 New Jersey - Finished mere moments ago (it opened last week), this 237-unit apartment building at New Jersey and I by JPI (developers of 70 and 100 I) is catching eyes with its blue-edged nighttime profile, and is generating piles of "have they signed anyone for their retail space?" messages in my inbox (answer: not that I've heard so far). Baseball fans walking down from Capitol South will also appreciate the wide new sidewalk now just one block south of the freeway.As for what's currently underway, there's the first phase of townhouses at Capitol Quarter (where the first residents will move in this month and where work will continue into next year), the 200-unit Velocity condo building at First and L, and the 440,000-sq-ft office building at 1015 Half Street (which will be completed in 2010 but will already be cursed for obscuring the view of the Capitol dome from some seats in the ballpark that had it last year). There's also construction continuing at Diamond Teague Park, right across from the ballpark's grand staircase, but the somewhat optimistic timeline of having the water taxi piers completed by Opening Day has now been revised to "midseason."
Work had begun on rehabbing the brown-and-white Pattern/Joiner Shop at the Yards last year (which folks walking to the ballpark from the Nats Express drop-off will see), but financing problems brought the work to a halt early in 2009, and Forest City continues to look for money to restart the project.
The most prominent structure that's disappeared in the past 12 months is the former WMATA bus garage on Half Street just across from the subway entrance, demolished two weeks ago to make way for Akridge's planned 700,000-sq-ft mixed-use development, though that project won't get underway before 2010. (The south end of Akridge's Half Street land is where the [not-a-]beer garden may appear later this summer.)
But, as has been written about extensively elsewhere, as of now there's no new places to eat since last year (though a deli is coming to Third and K in May), and most likely no additional projects will get underway before next year.
So, study this little guide and amaze your friends with your knowledge of what's what as you look at the ballpark's surroundings.
|
Comments (0)
More posts:
100 M, 55 M St., West Half St., artomatic, Capper, Capitol Quarter, cornercopia, Foundry Lofts/Yards, Metro/WMATA, Monument Valley/Half St., Onyx, Retail, Square 743N, Square 699n, Nationals Park, Velocity Condos, Water Taxis/Riverboats, The Yards
|
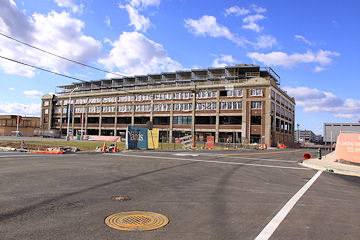 Eagle-eyed workers at USDOT had asked me about this lately, and now WBJ confirms (subscribers only) that work has stopped at the Foundry Lofts rehab project at the Yards: "Forest City Washington started transforming a former Navy industrial building into 170 loft apartments last year but recently called off the construction crews thanks to, you guessed it, a lack of financing -- in this case an inability of the D.C. Housing Finance Agency to sell bonds for the subsidized units."
Eagle-eyed workers at USDOT had asked me about this lately, and now WBJ confirms (subscribers only) that work has stopped at the Foundry Lofts rehab project at the Yards: "Forest City Washington started transforming a former Navy industrial building into 170 loft apartments last year but recently called off the construction crews thanks to, you guessed it, a lack of financing -- in this case an inability of the D.C. Housing Finance Agency to sell bonds for the subsidized units."And, there's this: a Forest City rep says "work continues on a waterfront park and landing retailers for the 44-acre, multiyear project, but sources say Dogfish Head Alehouse, once in discussions to open on the waterfront, is no longer interested."
So now the neighborhood has its first "skeleton."
UPDATE: On the other hand, WBJ is also reporting that chain brewery Gordon Biersch might be coming to Half Street, with a broker confirming that there is interest, but no deal has been signed: "Gordon Biersch is remaining mum, but sources point to Monument Realty's Half Street project as a likely candidate. The D.C. developer is putting the finishing touches on 55 M St. NW [um, no: SE], a 275,000-square-foot office building with ground-floor retail above the Navy Yard Metro station. The project, on the main pedestrian drag to the baseball stadium, doesn't have any announced tenants."
|
Comments (0)
|
I don't dare tally up how many photos I've taken over the past 12 months, but suffice to say it's a lot. That didn't stop me from a quick lunchtime trek around the neighborhood to grab my final pictures of 2008, with a starkly blue sky as an end-of-year gift. Here's a boatload of before-and-afters for your perusal:
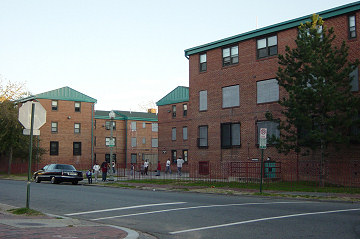
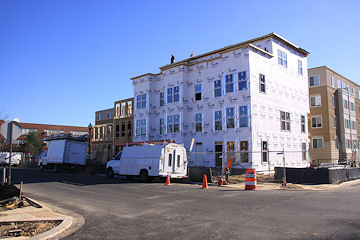
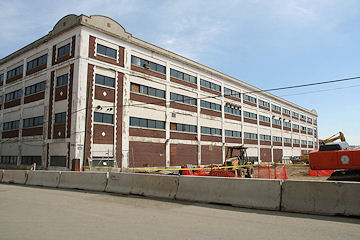
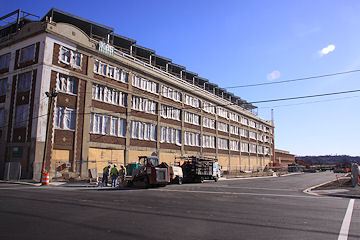
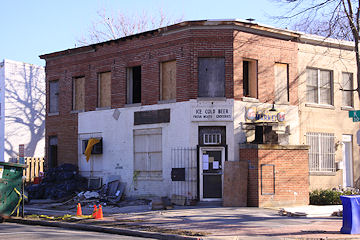 And, acting on tips from alert readers, I checked out the Third and K Market, which is now being gutted. There was no one around to answer any questions as to what is up, but seeing work getting done a few months after a For Rent sign went up (and quickly disappeared) would seem to be a good sign....?
And, acting on tips from alert readers, I checked out the Third and K Market, which is now being gutted. There was no one around to answer any questions as to what is up, but seeing work getting done a few months after a For Rent sign went up (and quickly disappeared) would seem to be a good sign....?
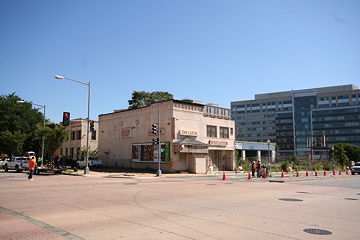
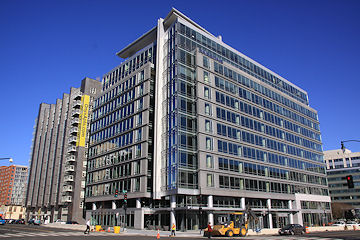
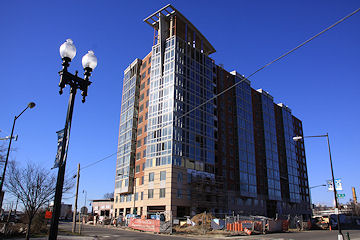 There are also a few updated shots of 909 New Jersey, taken mainly from the First and I intersection, which is also notable for the nice little fence and landscaping that's now gone in across the empty lot to the east of 100 I, visible in many of these new photos.
There are also a few updated shots of 909 New Jersey, taken mainly from the First and I intersection, which is also notable for the nice little fence and landscaping that's now gone in across the empty lot to the east of 100 I, visible in many of these new photos.


I started at Capitol Quarter, where the first three townhouses at Fourth and L are already framed, wrapped, and window'ed (I imagine the developers are trying to get those units finished as close to "on schedule" as possible). Here's the before-and-afters for the intersection's southwest corner; be advised that taking southward-facing photos in winter is no fun at all, so apologies for all glare, skipped angles, etc.


I next ventured to The Yards (USDOT security guards be damned!) for updated photos of the Foundry Lofts construction, where most of the framing of the two new top floors appears to be finished. And both Third and Tingey streets are now nicely paved and curbed, which you can see along with the Foundtry Lofts construction in these Third and Tingey photos, and also in shots from one block west, at what someday will be Second and Tingey. And, for the heck of it, here's a few new New Jersey and Tingey images. (Remember to look for the  icon, as always.)
icon, as always.)
 icon, as always.)
icon, as always.) And, acting on tips from alert readers, I checked out the Third and K Market, which is now being gutted. There was no one around to answer any questions as to what is up, but seeing work getting done a few months after a For Rent sign went up (and quickly disappeared) would seem to be a good sign....?
And, acting on tips from alert readers, I checked out the Third and K Market, which is now being gutted. There was no one around to answer any questions as to what is up, but seeing work getting done a few months after a For Rent sign went up (and quickly disappeared) would seem to be a good sign....?

I also went to First and M, where workers at 100 M have now given back one lane of M Street and told me that the median east of First will be rebuilt soon (as the one west of M recently was). The silver bullding against the unbelievably blue sky makes for a nice tableau in these updated photos.
 There are also a few updated shots of 909 New Jersey, taken mainly from the First and I intersection, which is also notable for the nice little fence and landscaping that's now gone in across the empty lot to the east of 100 I, visible in many of these new photos.
There are also a few updated shots of 909 New Jersey, taken mainly from the First and I intersection, which is also notable for the nice little fence and landscaping that's now gone in across the empty lot to the east of 100 I, visible in many of these new photos.Will that tide everyone over until the new year? I know I'm now good for a while....!
|
Comments (0)
More posts:
100 M, 70/100 I, 909 New Jersey, Capper, Capitol Quarter, cornercopia, Foundry Lofts/Yards, jpi, Square 743N, The Yards
|
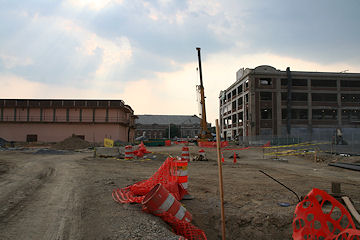
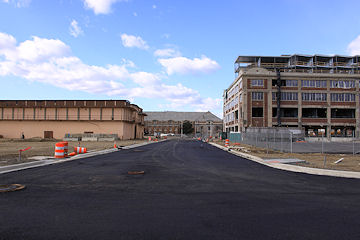
Work is continuing on the infrastructure at The Yards, and there's now a lot of new pavement recently laid down. Fourth and Tingey is starting to look like a real four-cornered intersection, with Fourth now extended southward one block to the new Water Street that will be the northern boundary of the Park at the Yards. The paving of what will be a new section of Third Street south of Tingey (next to the Foundry Lofts) was completed last month (though it's hard to see in the photos I last took in November--the hassles I get from the USDOT security people lessen my enthusiasm for trudging to Third and Tingey very often). Plus, Tingey itself now has all of its lanes reopened as well. It's all still a construction zone, but it looks like traffic is now (or will be soon) routed into the surface parking lots at Third and Fourth via the new streets.
In many of these photos you can also see the progress on the two new floors on top of the Foundry Lofts building. It's scheduled to open in mid-2010.
|
Comments (0)
More posts:
Foundry Lofts/Yards, The Yards, Yards Park
|
I have to admit that information fairs aren't quite my gig (especially since I'm immersed in this stuff everyday), but I did wander past today's Anacostia Waterfront Community Information Fair at the ballpark to see what there was to see. I got there pretty early and left pretty early, so didn't see any of the panel discussions (and didn't take any of the bus tours), but if you want to see how they configured the exhibitions within the Stars and Stripes clubs at the ballpark, here's a batch of photos. (And, if you were there, maybe you're in one or two of them!)
I also took a few new photos on First, Third, and New Jersey of 909 New Jersey, Velocity, Onyx, and the Foundry Lofts, which will serve mainly as a reminder of why I don't normally go on photo expeditions on cloudy days. If the weather finally shifts, I expect to be out taking some additional ones on Sunday, especially of 1015 Half, since the first columns are visible above ground-level.
Plus, I felt a burst of inspiration yesterday the likes of which I haven't seen in months, and *finally* created project pages for William C. Smith's 800 New Jersey Avenue development and for the 11th Street Bridges reconstruction. The 800 NJ page has almost no information (since there's so little to be had about the project beyond the basic 1.1-mil-office-residential-retail-and-maybe-Whole-Foods profile); the 11th Street Bridges page is a little better, but still is just a lot of pictures of overpasses and flyovers. Better than nothing in both cases, though!
|
Comments (0)
More posts:
11th Street Bridges, Foundry Lofts/Yards, Onyx, Retail, WC Smith/Square 737, Square 699n, Nationals Park, Velocity Condos, The Yards
|
As I mentioned a few days ago, I was able to snag some time behind the fences at The Yards this week (with permission!!) and took a bunch of pictures. I also took this opportunity to do a bit of cleanup on the many Yards pages on this site, so if you haven't wandered through all of them in a while, I suggest taking the time to do so, keeping an eye out for the ubiquitous  icon. Some highlights (click through to the pages for more details on each project):
icon. Some highlights (click through to the pages for more details on each project): * I posted a fair number of photos (plus some new renderings) of the Foundry Lofts at Third and Tingey, where the new top two floors are starting to be framed. You can also see how the a portion of the new Water Street just south of the Foundry has been paved, and curbs have been installed; ditto with the new portion of Third Street that will run alongside the building down to the park.
* I posted a fair number of photos (plus some new renderings) of the Foundry Lofts at Third and Tingey, where the new top two floors are starting to be framed. You can also see how the a portion of the new Water Street just south of the Foundry has been paved, and curbs have been installed; ditto with the new portion of Third Street that will run alongside the building down to the park. * I made my first close-up visit to the Factory 202 building at Fifth and M (the old Gun Assembly Building), and got a few new images like the one at right. (Look for the "Pistol Range" photo for added entertainment.) This building is expected to be condos, delivering in 2011.
* I made my first close-up visit to the Factory 202 building at Fifth and M (the old Gun Assembly Building), and got a few new images like the one at right. (Look for the "Pistol Range" photo for added entertainment.) This building is expected to be condos, delivering in 2011. * I added a lot of new images to the Later Phases page, where you can see a good close-up of the little Building 74 next to Factory 202, which will eventually be townhouses. You'll also see more of the infrastructure work going on, including curb cuts already in place at Fourth and Tingey (even though the southern part of Fourth doesn't exist there yet). There's also a new red brick wall going in along the boundary with the Navy Yard, where a new block of Fifth Street will be built.
* I added a lot of new images to the Later Phases page, where you can see a good close-up of the little Building 74 next to Factory 202, which will eventually be townhouses. You'll also see more of the infrastructure work going on, including curb cuts already in place at Fourth and Tingey (even though the southern part of Fourth doesn't exist there yet). There's also a new red brick wall going in along the boundary with the Navy Yard, where a new block of Fifth Street will be built.
 icon. Some highlights (click through to the pages for more details on each project):
icon. Some highlights (click through to the pages for more details on each project): * I posted a fair number of photos (plus some new renderings) of the Foundry Lofts at Third and Tingey, where the new top two floors are starting to be framed. You can also see how the a portion of the new Water Street just south of the Foundry has been paved, and curbs have been installed; ditto with the new portion of Third Street that will run alongside the building down to the park.
* I posted a fair number of photos (plus some new renderings) of the Foundry Lofts at Third and Tingey, where the new top two floors are starting to be framed. You can also see how the a portion of the new Water Street just south of the Foundry has been paved, and curbs have been installed; ditto with the new portion of Third Street that will run alongside the building down to the park.* There aren't really many exciting new photos of the Yards Park yet, but I added in new renderings and also spruced up the page some. The park and the Foundry Lofts apartments (along with the Boilermaker Shop retail pavilion) are expected to deliver in mid-2010.
 * I made my first close-up visit to the Factory 202 building at Fifth and M (the old Gun Assembly Building), and got a few new images like the one at right. (Look for the "Pistol Range" photo for added entertainment.) This building is expected to be condos, delivering in 2011.
* I made my first close-up visit to the Factory 202 building at Fifth and M (the old Gun Assembly Building), and got a few new images like the one at right. (Look for the "Pistol Range" photo for added entertainment.) This building is expected to be condos, delivering in 2011. * I added a lot of new images to the Later Phases page, where you can see a good close-up of the little Building 74 next to Factory 202, which will eventually be townhouses. You'll also see more of the infrastructure work going on, including curb cuts already in place at Fourth and Tingey (even though the southern part of Fourth doesn't exist there yet). There's also a new red brick wall going in along the boundary with the Navy Yard, where a new block of Fifth Street will be built.
* I added a lot of new images to the Later Phases page, where you can see a good close-up of the little Building 74 next to Factory 202, which will eventually be townhouses. You'll also see more of the infrastructure work going on, including curb cuts already in place at Fourth and Tingey (even though the southern part of Fourth doesn't exist there yet). There's also a new red brick wall going in along the boundary with the Navy Yard, where a new block of Fifth Street will be built.* You should also check out my Yards Overview page for the hard-to-read map, to help orient yourself to all the locations.
* Or, if you just want a pile of pictures without the "guided tour," here's all the new photos on one page (which includes images not posted on any of the above pages.) Click the  icon to see other photos from the past few years from the same location.
icon to see other photos from the past few years from the same location.
 icon to see other photos from the past few years from the same location.
icon to see other photos from the past few years from the same location.Hopefully that's enough to keep everyone entertained for a while.
|
Comments (0)
|

This morning inside the Boilermaker Shop at Fourth and Tingey Mayor Fenty announced the completion of a $42 million public-private partnership to fund and maintain the 5.5-acre Waterfront Park at The Yards. He was joined by Forest City's Deborah Ratner Salzberg, Ward 6 Councilmember Tommy Wells, and Capitol Riverfront BID executive director Michael Stevens, all of whom extolled the potential not only of the park (the neighborhood's "front yard", Stevens said) but of all of what is coming to Near Southeast. In the press release, Fenty is quoted as saying, "This is a great example of the kind of great urban spaces we can create when we think creatively and work together with partners who share our vision for transforming the banks of the Anacostia River into a world class waterfront."
Construction will begin on the park in January, and is being funded by the PILOT (payment in lieu of taxes) that the city created last year. Once the park is built, the BID will be in charge of maintaining and "programming" it. One caveat for those who have been looking forward to seeing the park completed--it is now scheduled for a mid-2010 opening, along with the Boilermaker Shop and the Pattern Shop Foundry Lofts (they renamed the dang building; I can't wait to change it everywhere on the site).
I took a few photos at the event (seems like it's been forever since there was one of these, especially after the avalanche of them back in 2007 and early 2008). You'll also see on that page the latest renderings of the park, the Foundry Lofts building, and some views along Water Street. The park images aren't new, but the others are, and it may be a few days before I get them integrated into the site, so I figured I'd toss them up here for now.
I also got to take a tour behind the fences across much of the 44 acres of The Yards, and of course snapped a bunch of photos. However, since there are hardly any *streets* in most of these locations just yet, it makes my cataloging and posting of pictures much more time-consuming than with other projects. So I hope to post them in the next few days. At least the sun was out, unlike last time!
There was a fair amount of media at this event, so check back for links to stories (and the press releases, once they're posted).
UPDATE: A video report from NBC4, and a few paragraphs from the Post. The AP gave it a little write-up, too. And the Yards has now posted its own press release.
|
Comments (0)
|
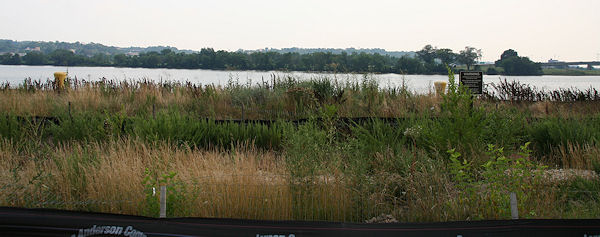
The skies were threatening during my visit, so these aren't the most shimmering photos, but I do now have a big batch of new photos from the areas along the Anacostia River that by the end of next year should be transformed into the nearly six-acre Waterfront Park at the Yards. Right now it's mainly a lot of dirt, so I suggest spending some time looking closely at the rendering at the top of the page to orient yourself to the locations of the various photos and what the vistas should eventually look like. (The map at the top of my main Yards overview page is helpful, too.) I also got some photos inside the Lumber Storage Shed, that oddly terra cotta-colored building near the water's edge which will be having its corregated tin exterior stripped and replaced with glass as it's turned into a retail pavilion.
I've also posted some additional photos in the archive at spots where intersections will exist later this year when River and Water streets are created and when Fourth and Fifth are extended down toward the water. (Again, look at the map.) Really, these photos are nothing more than placeholders, but I just had to have the "befores" in order to be able to enjoy the "afters" someday....
(And don't miss my photos posted a few days ago of the interior of the Boilermaker Shop and of the latest progress on the Pattern Shop Lofts building.)
|
Comments (0)
|




























