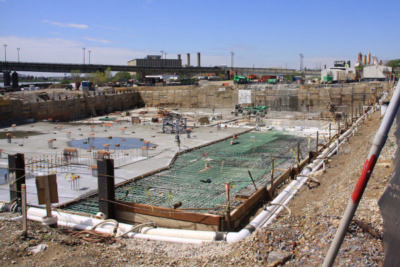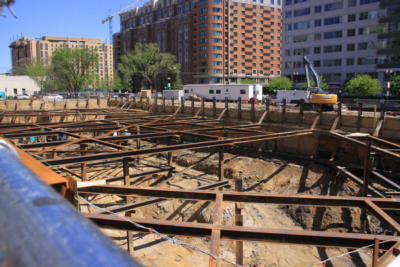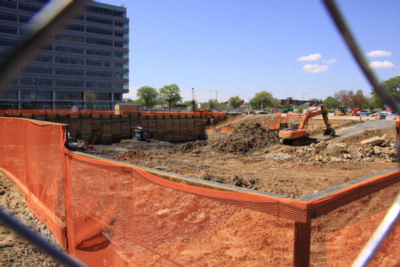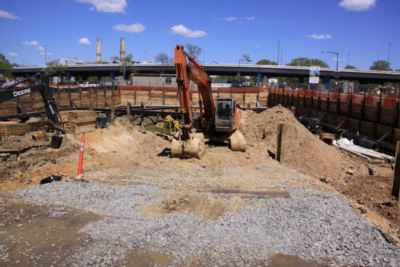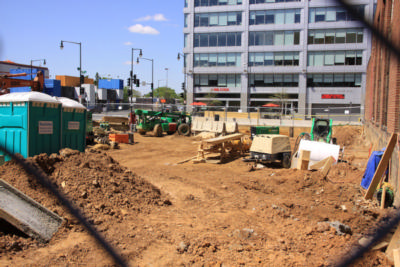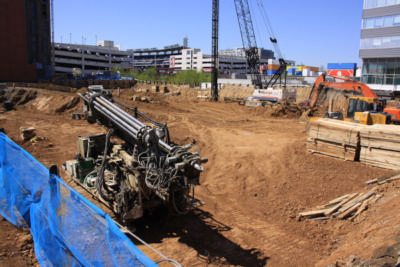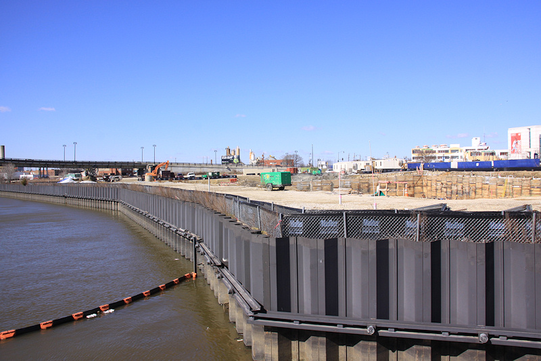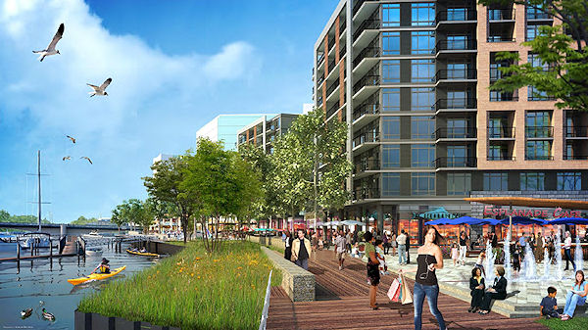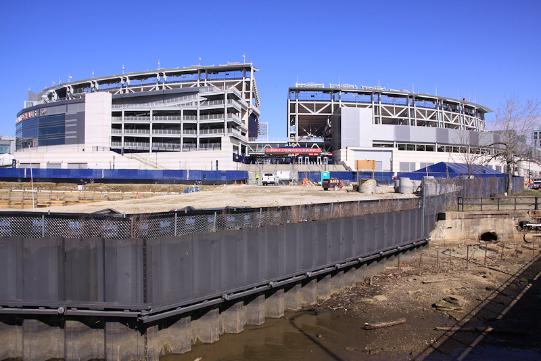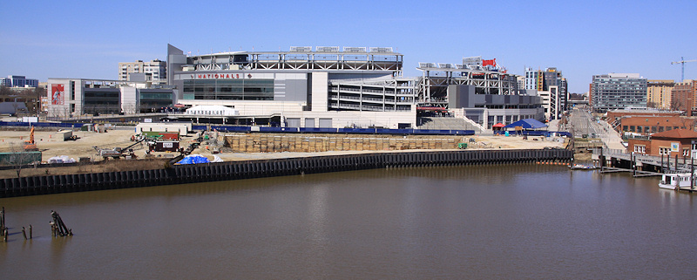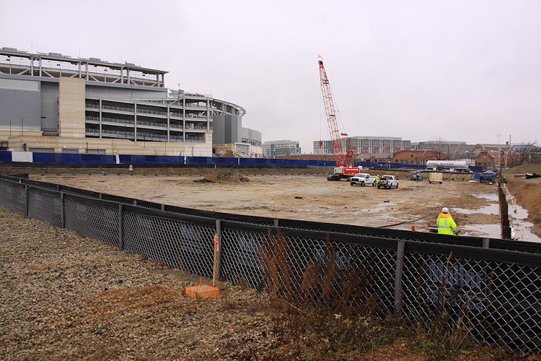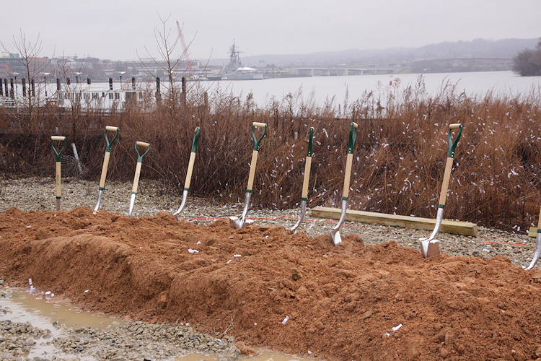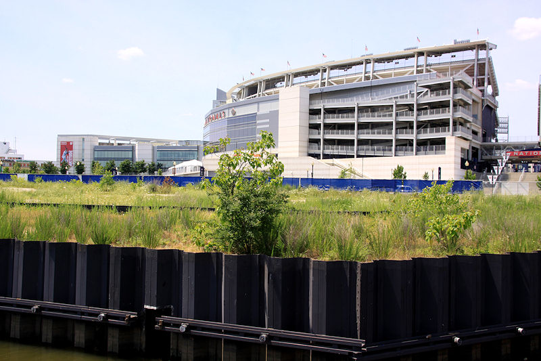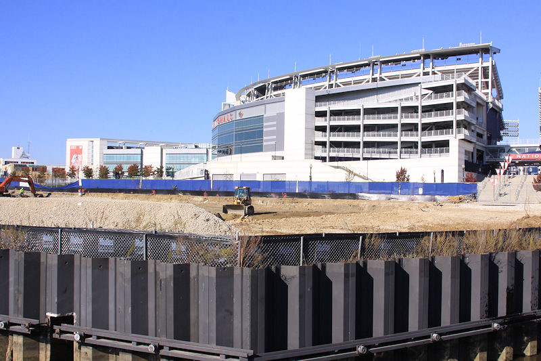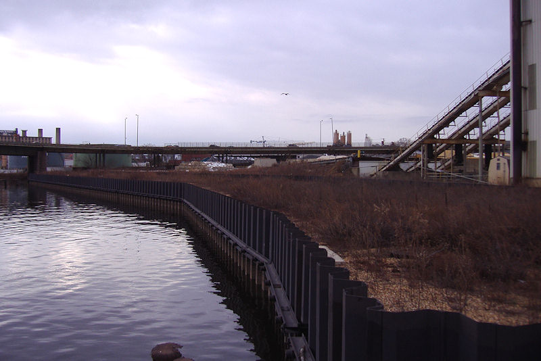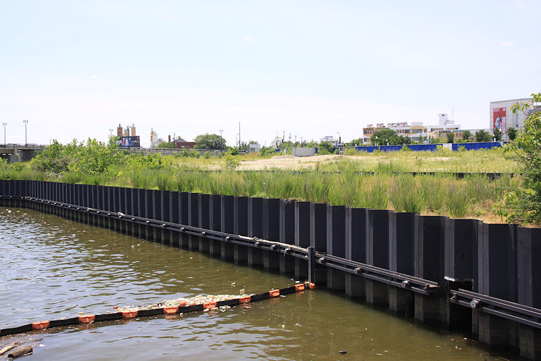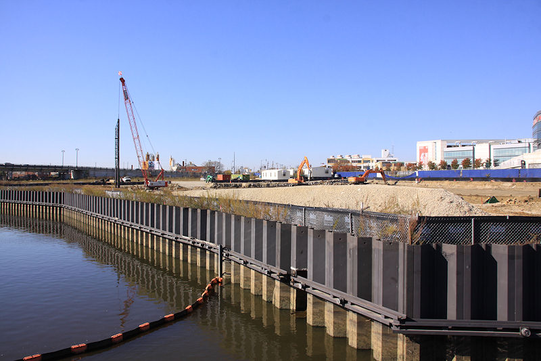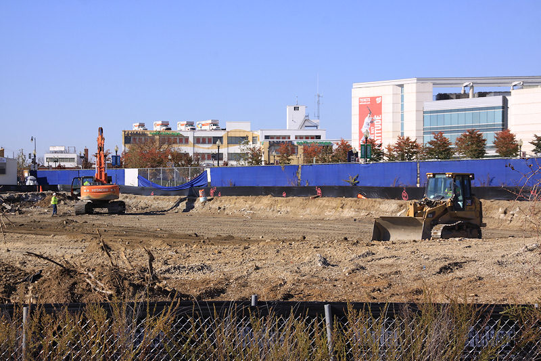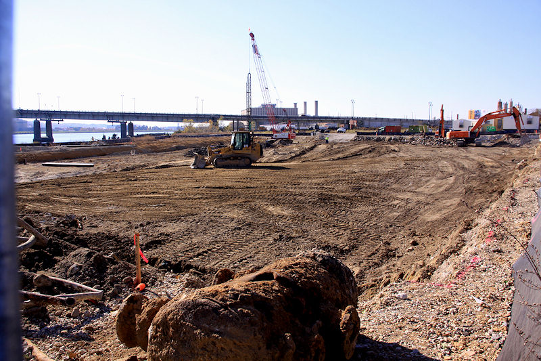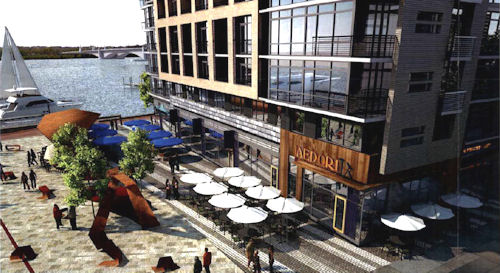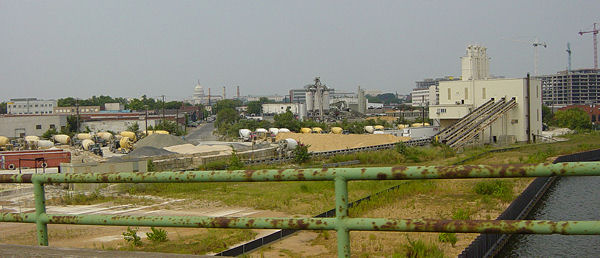|
| ||||||||||||||||||||
Please note that JDLand is no longer being updated.
peek >>
Near Southeast DC Past News Items: Florida Rock
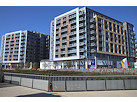
|
See JDLand's Florida Rock Project Page
for Photos, History, and Details |
- Full Neighborhood Development MapThere's a lot more than just the projects listed here. See the complete map of completed, underway, and proposed projects all across the neighborhood.
- What's New This YearA quick look at what's arrived or been announced since the end of the 2018 baseball season.
- Food Options, Now and Coming SoonThere's now plenty of food options in the neighborhood. Click to see what's here, and what's coming.
- Anacostia RiverwalkA bridge between Teague and Yards Parks is part of the planned 20-mile Anacostia Riverwalk multi-use trail along the east and west banks of the Anacostia River.
- Virginia Ave. Tunnel ExpansionConstruction underway in 2015 to expand the 106-year-old tunnel to allow for a second track and double-height cars. Expected completion 2018.
- Rail and Bus Times
Get real time data for the Navy Yard subway, Circulator, Bikeshare, and bus lines, plus additional transit information. - Rail and Bus Times
Get real time data for the Navy Yard subway, Circulator, Bikeshare, and bus lines, plus additional transit information. - Canal ParkThree-block park on the site of the old Washington Canal. Construction begun in spring 2011, opened Nov. 16, 2012.
- Nationals Park21-acre site, 41,000-seat ballpark, construction begun May 2006, Opening Day March 30, 2008.
- Washington Navy YardHeadquarters of the Naval District Washington, established in 1799.
- Yards Park5.5-acre park on the banks of the Anacostia. First phase completed September 2010.
- Van Ness Elementary SchoolDC Public School, closed in 2006, but reopening in stages beginning in 2015.
- Agora/Whole Foods336-unit apartment building at 800 New Jersey Ave., SE. Construction begun June 2014, move-ins underway early 2018. Whole Foods expected to open in late 2018.
- New Douglass BridgeConstruction underway in early 2018 on the replacement for the current South Capitol Street Bridge. Completion expected in 2021.
- 1221 Van290-unit residential building with 26,000 sf retail. Underway late 2015, completed early 2018.

- NAB HQ/AvidianNew headquarters for National Association of Broadcasters, along with a 163-unit condo building. Construction underway early 2017.

- Yards/Parcel O Residential ProjectsThe Bower, a 138-unit condo building by PN Hoffman, and The Guild, a 190-unit rental building by Forest City on the southeast corner of 4th and Tingey. Underway fall 2016, delivery 2018.

- New DC Water HQA wrap-around six-story addition to the existing O Street Pumping Station. Construction underway in 2016, with completion in 2018.

- The Harlow/Square 769N AptsMixed-income rental building with 176 units, including 36 public housing units. Underway early 2017, delivery 2019.

- West Half Residential420-unit project with 65,000 sf retail. Construction underway spring 2017.
- Novel South Capitol/2 I St.530ish-unit apartment building in two phases, on old McDonald's site. Construction underway early 2017, completed summer 2019.
- 1250 Half/Envy310 rental units at 1250, 123 condos at Envy, 60,000 square feet of retail. Underway spring 2017.
- Parc Riverside Phase II314ish-unit residential building at 1010 Half St., SE, by Toll Bros. Construction underway summer 2017.
- 99 M StreetA 224,000-square-foot office building by Skanska for the corner of 1st and M. Underway fall 2015, substantially complete summer 2018. Circa and an unnamed sibling restaurant announced tenants.
- The Garrett375-unit rental building at 2nd and I with 13,000 sq ft retail. Construction underway late fall 2017.
- Yards/The Estate Apts. and Thompson Hotel270-unit rental building and 227-room Thompson Hotel, with 20,000 sq ft retail total. Construction underway fall 2017.
- Meridian on First275-unit residential building, by Paradigm. Construction underway early 2018.
- The Maren/71 Potomac264-unit residential building with 12,500 sq ft retail, underway spring 2018. Phase 2 of RiverFront on the Anacostia development.
- DC Crossing/Square 696Block bought in 2016 by Tishman Speyer, with plans for 800 apartment units and 44,000 square feet of retail in two phases. Digging underway April 2018.
- One Hill South Phase 2300ish-unit unnamed sibling building at South Capitol and I. Work underway summer 2018.
- New DDOT HQ/250 MNew headquarters for the District Department of Transportation. Underway early 2019.
- 37 L Street Condos11-story, 74-unit condo building west of Half St. Underway early 2019.
- CSX East Residential/Hotel225ish-unit AC Marriott and two residential buildings planned. Digging underway late summer 2019.
- 1000 South Capitol Residential224-unit apartment building by Lerner. Underway fall 2019.
- Capper Seniors 2.0Reconstruction of the 160-unit building for low-income seniors that was destroyed by fire in 2018.
- Chemonics HQNew 285,000-sq-ft office building with 14,000 sq ft of retail. Expected delivery 2021.
142 Blog Posts Since 2003
Go to Page: 1 | 2 | 3 | 4 | 5 | 6 | 7 | 8 | 9 | 10 ... 15
Search JDLand Blog Posts by Date or Category
Go to Page: 1 | 2 | 3 | 4 | 5 | 6 | 7 | 8 | 9 | 10 ... 15
Search JDLand Blog Posts by Date or Category
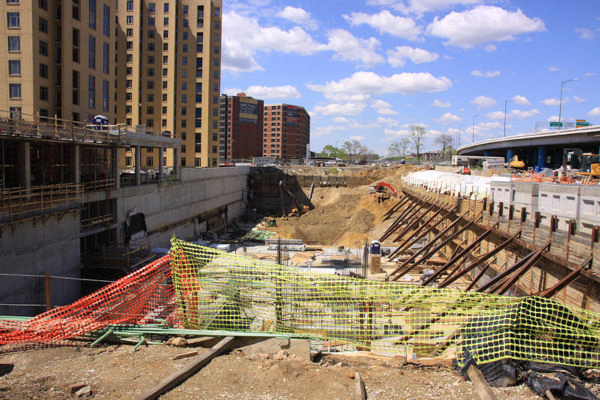 "Honey, what do you want to do when you grow up?"
"Honey, what do you want to do when you grow up?""I want to peek through construction fences to take pictures of huge holes in the ground!"
While I'm pretty sure this wasn't on my childhood list of aspirations, I'll still present to you the latest JDLand State of the Dirt report.
From oldest hole to newest hole, we have residential projects 800 New Jersey/Whole Foods*, Florida Rock/Riverfront, 1111 New Jersey/Galley at Capitol Riverfront, 909 Half, and 82 I, then the Homewood Suites at 50 M, and finally the F1rst/First residential and Residence Inn combo.
* If you are wondering about the new one-story structure at the far left of the above photo that has popped alongside the Park Chelsea and the 800 NJ excavation, which you can, it is the "covered vehicle court" that will serve the garage and loading docks for these two projects and the eventual third building on the block.
(Click to enlarge, as always)
If you wish for more context with any of these photos, follow the links up top to go to the project pages.
|
Comments (8)
More posts:
1111 New Jersey/Insignia on M, Homewood Suites, Agora/Whole Foods, 801nj, One Hill South, Development News, F1rst Residential/Hotel, Florida Rock
|
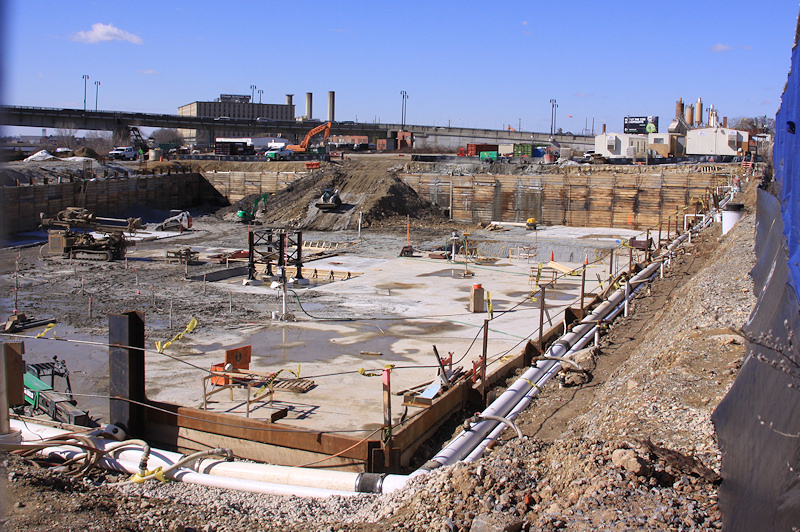 It's been a while since I've been down to the shores of the Anacostia at 1st Street (I'm old/it's been cold/I'm tired/I'm lazy), but on Saturday I finally made the trek to Florida Rock, and saw what I expected to see--a concrete slab at the bottom of the two-story excavation for the 305ish-unit residential building "The Riverfront," along with the base of the project's crane being put together.
It's been a while since I've been down to the shores of the Anacostia at 1st Street (I'm old/it's been cold/I'm tired/I'm lazy), but on Saturday I finally made the trek to Florida Rock, and saw what I expected to see--a concrete slab at the bottom of the two-story excavation for the 305ish-unit residential building "The Riverfront," along with the base of the project's crane being put together.I snagged a peek-through-the-fence shot of the hole, though before long I'll get to start taking photos of it from up above, on the viewing platform at Nats Park. (While I, uh, watch baseball, too. Yeah, yeah, that's it.)
Here's the riverfront view of the Riverfront footprint (below left), matched to the rendering of the same spot (center). Plus, at right, a shot looking from Diamond Teague's pier to the staircase at Nats Park, giving a sense of the plaza that will be there (and that one sightline from the staircase to the river will still exist after the apartment building is completed).
/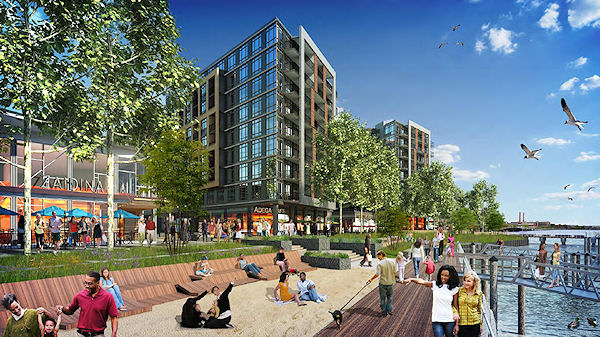 This building, the first phase of the overall 1.1-million-sq-ft mixed-use redevelopment, is expected to be finished in late 2016. It will have a little more than 18,000 square feet of ground-floor retail, and two levels of underground parking (as you see!). There will also be an extension of the Anacostia Riverwalk Trail.
This building, the first phase of the overall 1.1-million-sq-ft mixed-use redevelopment, is expected to be finished in late 2016. It will have a little more than 18,000 square feet of ground-floor retail, and two levels of underground parking (as you see!). There will also be an extension of the Anacostia Riverwalk Trail.
 This building, the first phase of the overall 1.1-million-sq-ft mixed-use redevelopment, is expected to be finished in late 2016. It will have a little more than 18,000 square feet of ground-floor retail, and two levels of underground parking (as you see!). There will also be an extension of the Anacostia Riverwalk Trail.
This building, the first phase of the overall 1.1-million-sq-ft mixed-use redevelopment, is expected to be finished in late 2016. It will have a little more than 18,000 square feet of ground-floor retail, and two levels of underground parking (as you see!). There will also be an extension of the Anacostia Riverwalk Trail.The Phase 2 land immediately to the west of the new building is expected to be temporarily remade as a "beach" area, including volleyball courts, with additional space for parking and other temporary uses. Which is all separate from Bardo's potential "brew garden" plans for the two acres to the west of THAT site, on the portion of the Florida Rock footprint that edges up to the current Douglass Bridge.
See my Florida Rock page for lots more photos and renderings.
UPDATE: I finally made it up onto the Douglass Bridge on Sunday for the first time in forever to take some photos, and got an even better view of the excavation and its position in relationship to the ballpark. So, let's all look at this and start to mentally prepare for the change in the view not only of the ballpark, but from the ballpark.
|
Comments (2)
More posts:
Development News, Florida Rock
|
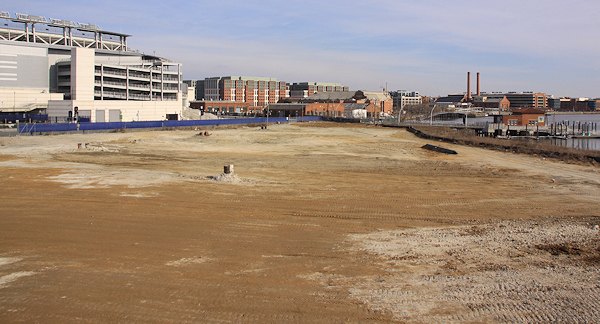 I wrote a few weeks ago about the latest plans to use two acres on the western part of the Florida Rock site along the Anacostia River as a "brew garden" and neighborhood park while waiting for the project's later phases to get underway--and I also wrote about the muted reception the idea got from ANC 6D after a somewhat nebulous presentation by developer MRP Realty and representatives of Bardo.
I wrote a few weeks ago about the latest plans to use two acres on the western part of the Florida Rock site along the Anacostia River as a "brew garden" and neighborhood park while waiting for the project's later phases to get underway--and I also wrote about the muted reception the idea got from ANC 6D after a somewhat nebulous presentation by developer MRP Realty and representatives of Bardo.Now the Bardo folks, who already operate a similar brew garden in Northeast, are trying to raise $200,000 to "do this thing deluxe," to create what it calls Bardo Riverfront, described as "100,000 square feet of BeerDisneyLand." This would include flush toilets instead of porta-potties, a bike shop, a kiddie playground, and "the largest dog park in DC," as well as parking for 500 bicycles, cornhole, food trucks, outdoor movies "projected onto a floating screen in the river," and other ideas.
(Their main web site has a festive graphic of how they envision the layout.)
Donations of $20 now will get you four pints of beer when it opens, or four pitchers for a $50 donation, or numerous other options up to a $5,000 donation allowing you to take over the entire place on any Monday-Thursday when the Nats aren't playing. If you don't have money to contribute, you could donate wood trips, or "big tree logs to make into totem poles."
More details as they become available....
|
Comments (10)
More posts:
bardo, Florida Rock, Restaurants/Nightlife
|
UPDATE: Well, that was a fun few hours. Sorry about the outage--fingers crossed that we're back. It's the price I pay for keeping JDLand on a shared hosting service. (I actually kind of enjoyed the respite!)
I somehow managed to make it through four hours of Monday night's ANC 6D meeting (yay?). I already gave you the big headline (at least from the JDLand vantage point), but here's some other tidbits:
* DUE SOUTH: After initially applying for a Class CT Tavern license, the southern food restaurant planned for the Lumber Shed agreed to amend the application and change to a CR license as part of the settlement agreement negotiated with 6D. However, the city's liquor license board apparently voted on March 4 to approve a CT license. After much (much!) discussion and consternation about process, 6D voted 4-2-1 to send a letter to ABRA saying that if in fact Due South is being given a CT license, the ANC requests to be reinstated as a protestant to the license application and also moves for reconsideration of the CT order.
* HALF STREET HOLE: A presentation was made on the new plans I posted about for the northeast corner of Half and N, i.e., Monument Valley, i.e., the Half Street Hole, which received a generally positive response from the commission, along with suggestions for a better external differentiation between the condo wing facing N Street and the rest of the building and a request that the new sidewalks be made of softer materials if possible. The commission then voted 4-0-2 to support the project, which is now scheduled for its Capitol Gateway Overlay review on May 28.
* BREW GARDEN AT FLORIDA ROCK: Representatives of MRP Realty and Bardo presented their brew garden/neighborhood park concept. It was very late in the meeting, and so the discussion was hurried, but the commission raised issues based on concerns from when similar aborted attempts were made to use this site in previous years. These ranged from the fact that initial discussions with MPD and DCRA have apparently not yet been had, nor has the BID been talked to (which came up when the MRP/Bardo folks said they were looking to the ANC to "program" the site's offerings beyond the brew garden). One thing emphasized to the commission was that this is not envisioned as a place for baseball fans to come and swill down Bud Light, and that no hard liquor would be served. In the end, with time running out and the somewhat muddled presentation leaving the commissioners a bit quizzical as to exactly what the team is planning to do at the site, no vote was taken.
There was also one item just barely outside the JDLand border region, so you can read SWill on a new residential project planned at 1319 South Capitol, immediately to the north of the Camden South Capitol building and across the street from the ballpark.
|
Comments (10)
|
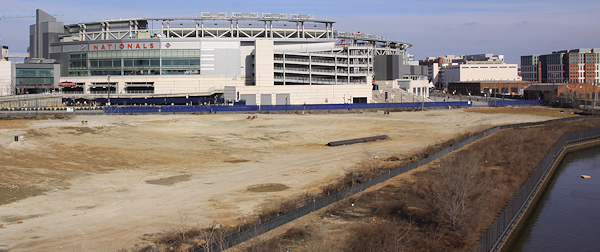 With the western portion of the 5.5-acre Florida Rock site along the Anacostia River just south of Nats Park not likely to be built on for a number of years (thanks to that pesky little detail of needing to demolish the existing Douglass Bridge first), there are again plans being discussed to "activate" the area with an interim use, even while construction continues to the east on the project's first-phase apartment building.
With the western portion of the 5.5-acre Florida Rock site along the Anacostia River just south of Nats Park not likely to be built on for a number of years (thanks to that pesky little detail of needing to demolish the existing Douglass Bridge first), there are again plans being discussed to "activate" the area with an interim use, even while construction continues to the east on the project's first-phase apartment building.Developer MRP Realty will be going to ANC 6D in the coming days/weeks to look for feedback on what the space could offer, but the basics they are envisioning at this point are to use the space as an outdoor "brew garden" while also providing a large neighborhood-oriented park.
MRP would partner with the brewing team from Bardo, who would be in charge of the on-site vats and the craft beer-filled taps, while the rest of the site could see a number of sub-vendors offering various activities, like a putt-putt course or maybe even batting cages. There would also be picnic tables along the river, food (on-site offerings and food trucks are both possibilities), and family-friendly programming as yet undetermined.
What the site will not offer is large concerts or private events, though smaller-scale music could be a possibility. I'm told the site would have a maximum capacity of around 1,000 guests.
This is not the first rodeo for the idea of using this large open space, although previous notions were on a larger scale and perhaps might be described as more Fairgrounds-like, a comparison that this new proposal is apparently trying very hard to avoid.
Since it's all still in the brainstorming phase, and still has to go through the ANC, the alcohol/beverage folks, and various city agencies for permits, it remains a bit nebulous. (Feel free to use the comments to pass along any ideas for activities and offerings.)
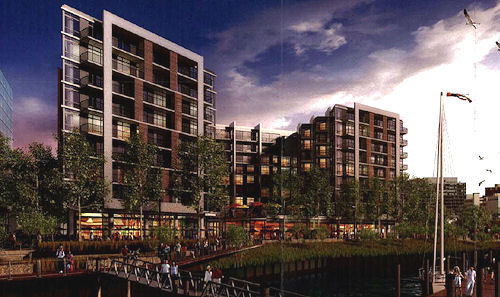 In the meantime, work continues on the Riverfront, the 300-unit apartment building on the east end of the site, by Diamond Teague Park. This first phase construction will also see an expanded plaza between the building and Teague Park, a westward extension of the Anacostia Riverwalk Trail into the Florida Rock site, and an already planned temporary use space separating the brew garden/park from the new building, with some surface parking, a small green space, and "The Beach," a sand-covered spot with volleyball courts. The building is expected to be completed in 2016.
In the meantime, work continues on the Riverfront, the 300-unit apartment building on the east end of the site, by Diamond Teague Park. This first phase construction will also see an expanded plaza between the building and Teague Park, a westward extension of the Anacostia Riverwalk Trail into the Florida Rock site, and an already planned temporary use space separating the brew garden/park from the new building, with some surface parking, a small green space, and "The Beach," a sand-covered spot with volleyball courts. The building is expected to be completed in 2016.More details as they become available....
|
Comments (11)
|
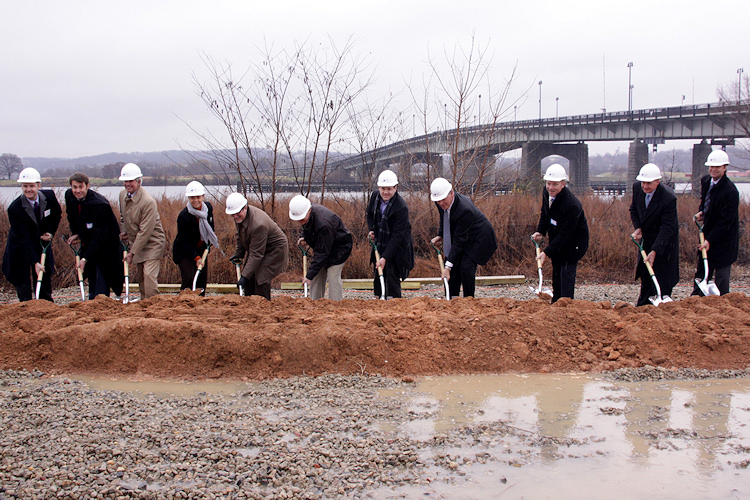 When you schedule an event for December, you have to be prepared for Mother Nature to be uncooperative, but a cold rain didn't stop the ceremonial groundbreaking for The Riverfront, the 300-unit apartment building that's the first phase of the redevelopment of the Florida Rock site on the west bank of the Anacostia River next to Nationals Park. (Unlike a lot of these events, this one actually came after the real breaking of ground, which started last month.)
When you schedule an event for December, you have to be prepared for Mother Nature to be uncooperative, but a cold rain didn't stop the ceremonial groundbreaking for The Riverfront, the 300-unit apartment building that's the first phase of the redevelopment of the Florida Rock site on the west bank of the Anacostia River next to Nationals Park. (Unlike a lot of these events, this one actually came after the real breaking of ground, which started last month.)The theme throughout the remarks by MRP Realty's Frederick Rothmeijer and David deVilliers of Florida Rock Properties was one of relief. Rothmeijer spoke of the trials of getting this phase--originally planned as an office building--approved by the Zoning Commission after MRP joined the project in 2011, and even mentioned Commissioner Michael Turnbull's broadsides about the design and the "four red doors" originally facing the ballpark (which was probably one of the most memorable diatribes I've seen in my years of watching these proceedings).
 FRP's deVilliers was even more relieved, as well he should be--he spoke of his initial discussions with the Office of Planning about redeveloping the site, which occured in 1994--a mere 20 years from there to construction! (I came in at about the halfway point, and have probably spent more time writing about the zoning ins and outs of this project than any other.)
FRP's deVilliers was even more relieved, as well he should be--he spoke of his initial discussions with the Office of Planning about redeveloping the site, which occured in 1994--a mere 20 years from there to construction! (I came in at about the halfway point, and have probably spent more time writing about the zoning ins and outs of this project than any other.)Soon it was time to leave the warm, dry tent for The Flinging of the Dirt, and there were a lot of people with shovels in hand, as you can see above (and that's not even the full lineup).
It was not a prime day for photography, but I still have thrown together a quick gallery of shots from the day, including a few showing the current progress of the site footprint. It also occurred to me that this was the first time I've been inside the fences at the site--and it quickly becomes even more obvious than I already thought that this is one prime piece of riverfront property. And my Riverfront/Florida Rock project page has more renderings and photos, including nice ones from when the sun is actually out.
|
Comments (0)
More posts:
Development News, Florida Rock
|
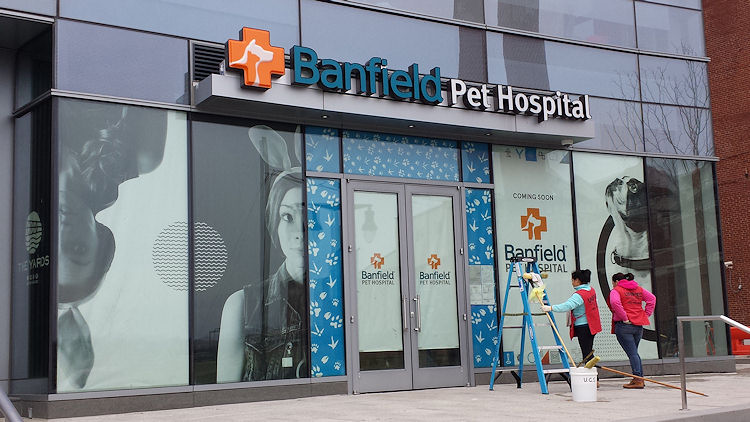 More notes about buildings and food:
More notes about buildings and food:* BANFIELD: The sign is now up, and "early 2015" looks on track for the Banfield Pet Hospital at Twelve12 on Tingey Street in the Yards.
* 82 I: The lot has been cleared of cars, a new fence has been put up and construction-related signage ("Hard Hats Required") has appeared on the northwest corner of New Jersey and I, where Graystar's 234-unit residential building appears to be ready to get underway the second its shoring/excavation permit comes through.
* FLORIDA ROCKIN': Excavation permits for the first phase of Florida Rock's redevelopment were approved a few weeks ago (hence the beginning of earth-moving), and as of Friday there's now an approved permit for the nine-story apartment building itself. The project's ceremonial groundbreaking is scheduled for tomorrow morning (Dec. 9) at 10 am--in a tent, thank heavens. Given that it took more than a decade to get this project to the digging phase, you can't blame developers MRP Realty and Florida Rock Properties for going beyond the normal speeches and ornate shovels: they are having a pig roast as well, after the ceremony until about 3 pm.
* 100 MONTADITOS: It looked very very close to opening last week, but there appears to have been some sort of fly in the ointment (or a Spaniard in the Works, if you will). The Yards tweeted this morning that it is opening this Thursday. Mr. JDLand is monitoring the situation closely. UPDATE: A missive from the Montaditos folks confirms the Thursday opening, with a "Dollarmania" promotion through Sunday, Dec. 14, with all Montaditos sandwiches selling for $1. There will also be $2 beers and sangria and $3 premium beer and wine for the eatery's first 100 days.
* WILLIE'S: Now offering brunch on Saturdays and Sundays from 11 am to 3 pm.
* OSTERIA MORINI: "Morini Mondays" begin tonight, with $10 pasta dishes.
|
Comments (7)
More posts:
100montaditos, 801nj, banfield, Development News, Florida Rock, Restaurants/Nightlife, morini, willies
|
I was a bit skeptical when I got the heads up that construction "had started" on the 321-unit first phase apartment building at the old Florida Rock site (which I guess we're eventually going to have to start calling The Riverfront). Even with a ceremonial groundbreaking coming in a few weeks, the twists and turns on this project over the past decade left me scarred enough to want to really see some movement before I believed it could finally be happening.
So let's compare the site as seen back in June, and then yesterday (click to enlarge, as always):
Or, heck, let's go from an ugly day in December 2005 to June 2014 to November 2014 to what it should look like when built:
(And now you know why I try to always wait for the most glorious of sunny days to take photos. Also, thank heavens for the Teague pier vantage point, allowing me to shoot northward-facing photos instead of just ones from Potomac Avenue.)
Ground was definitely being moved on Saturday, as you can see in these not-really-full-of-action action photos:
Construction of this first phase is expected to take about two years. And it should include a plaza and ground-floor retail alongside Diamond Teague Park. You can actually see in the pattern of the digging in the photo at top right the building footprint versus the plaza footprint--the project was required to keep the view from the ballpark's grand staircase out to the river.
|
Comments (2)
More posts:
Development News, Florida Rock
|
 Well, I'll be darned: I've been given the heads up by the developers that construction is now underway on the
Well, I'll be darned: I've been given the heads up by the developers that construction is now underway on the The $65 million construction loan for the project was announced on Oct. 8, as was an expected delivery date of September 2016. I've been told there will be an official groundbreaking in the next few months.
It should also be noted that this is the first residential project in the neighborhood actually being built right on the west bank of the Anacostia River.
This building is now part of a frighteningly long list of apartment projects underway: the Park Chelsea (430 units), River Parc (277), Arris at the Yards (325ish), the Lofts at Capitol Quarter (195), 800 New Jersey/Whole Foods (336), and the Gallery at Capitol Riverfront (aka 1111 New Jersey, 324 units).
That's a smidge over 2,230 units in all, and close to 2,450 if you add the recently completed 220-unit Twelve12.
And that tally of non-single-family residential units begun since 2012 is a bit more than double the 2,340 units that were built in the neighborhood between 2004 and 2011. So get ready for a lot of new high-rise neighbors!
Having written more than 100 posts on Florida Rock over the years, I think I'll skip yet another full rundown other than to say that the entire project is designed as a four-building 1.1-million-sq-ft residential/office/hotel/retail project, with no timeline as yet for the rest of the development.
The construction now underway will also expand the plaza by Diamond Teague Park directly across from the grand staircase at Nationals Park, adding ground-floor retail there and along an extension of the Anacostia Riverwalk Trail that will eventually run all the way to the new Douglass Bridge.
All of which looks a little different from these views of the Florida Rock footprint, seen first in August 2005 before the construction of Nationals Park (left) and in January 2012 (right), after the concrete operations were removed and demolished:
It's been a long time coming. And I can't wait for all the steps I'll get trudging down there to take pictures.
More photos through the years and drawings are on my Florida Rock project page.
UPDATED 11/2 with what appears to finally be a definitive unit-count for the building--321 units in a 9-story building . There will also be 18,650 square feet of retail and 286 parking spaces on two below-ground levels. And the amenities will include "grand lobby with onsite leasing presence, ground floor level club/game room with billiards, bar area, and gaming, state of the art health club, rooftop swimming pool, Wi-Fi service and storefront business lounge, conditioned storage, bike storage, 24 hour front desk service and fully access controlled building." All of these tidbits from the MRP Realty page for "The Riverfront."
|
Comments (6)
More posts:
Development News, Florida Rock
|
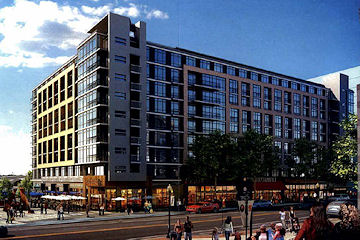 Given that the plan to redevelop the Florida Rock site along the Anacostia River just south of Nationals Park has been in the works for about 15 years now, it's worth giving a post to the news that yesterday a permit was issued to allow the initial excavation, shoring, and sheeting for the 350-unit apartment building that will be the first phase of the 1.1 million-square-foot mixed use project that's now known as RiverFront on the Anacostia.
Given that the plan to redevelop the Florida Rock site along the Anacostia River just south of Nationals Park has been in the works for about 15 years now, it's worth giving a post to the news that yesterday a permit was issued to allow the initial excavation, shoring, and sheeting for the 350-unit apartment building that will be the first phase of the 1.1 million-square-foot mixed use project that's now known as RiverFront on the Anacostia.There's been no announcement of construction financing (see update), or any sort of "Hey, we're starting!" missive, but snarky observers can no longer point to the lack of even an initial permit as a signal that the project might be about to get underway. The permit for the actual vertical construction of the building is still in process, however.
UPDATE: From GlobeSt., via a reader, showing that I was off by 24 hours: "MRP Realty and Florida Rock Properties have secured a $65 million construction loan provided by First Niagara's Commercial Real Estate Group for the development of a mixed-used residential building on the Anacostia Waterfront. Yvonne Ulrich, vice president of the Plymouth Meeting, PA-based lending group, managed the transaction for First Niagara."
This construction financing release also says that the apartment building will be called "The Riverfront." And a delivery date of Sept. 2016 is mentioned.
This building will go up at the far eastern end of the site, next to Diamond Teague Park, expanding the existing public plaza and offering some retail there as well. I wrote more about the design back in 2012, though admittedly the final zoning approvals for the project came during my hiatus and so I didn't watch too closely.
When will work start? All together now: We Shall See....
|
Comments (6)
More posts:
Development News, Florida Rock
|
142 Posts:
Go to Page: 1 | 2 | 3 | 4 | 5 | 6 | 7 | 8 | 9 | 10 ... 15
Search JDLand Blog Posts by Date or Category
Go to Page: 1 | 2 | 3 | 4 | 5 | 6 | 7 | 8 | 9 | 10 ... 15
Search JDLand Blog Posts by Date or Category





























