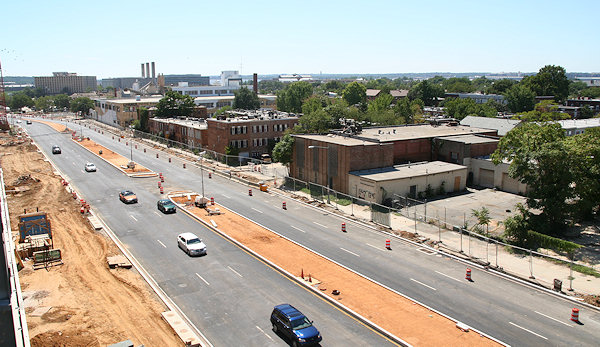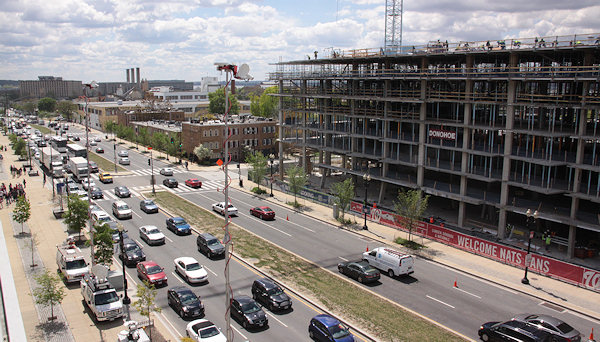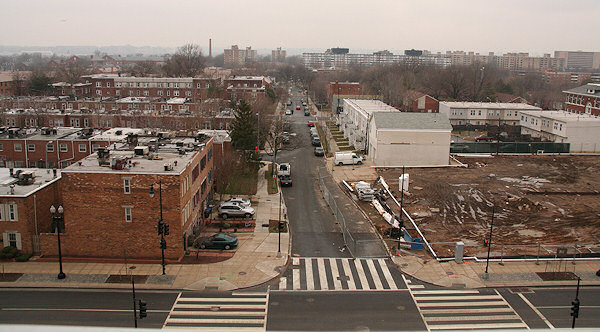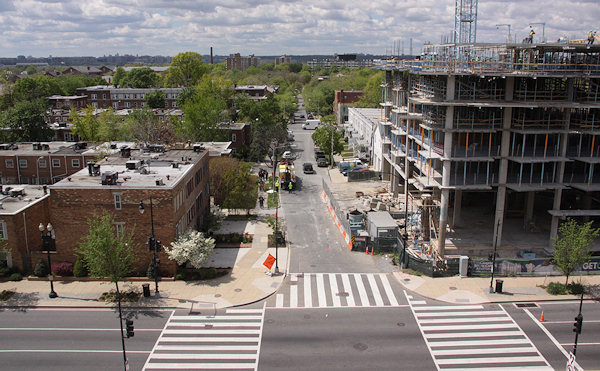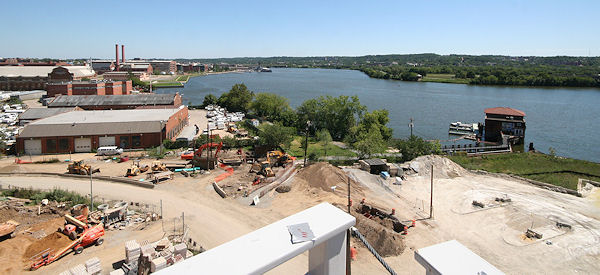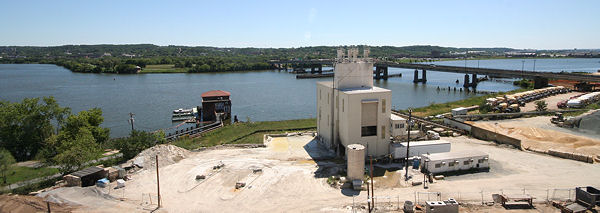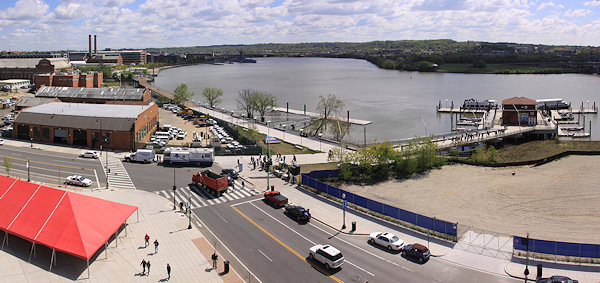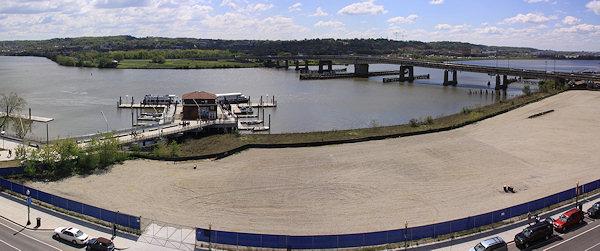|
| ||||||||||||||||||||
Please note that JDLand is no longer being updated.
peek >>
Near Southeast DC Past News Items: Florida Rock
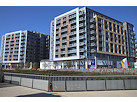
|
See JDLand's Florida Rock Project Page
for Photos, History, and Details |
- Full Neighborhood Development MapThere's a lot more than just the projects listed here. See the complete map of completed, underway, and proposed projects all across the neighborhood.
- What's New This YearA quick look at what's arrived or been announced since the end of the 2018 baseball season.
- Food Options, Now and Coming SoonThere's now plenty of food options in the neighborhood. Click to see what's here, and what's coming.
- Anacostia RiverwalkA bridge between Teague and Yards Parks is part of the planned 20-mile Anacostia Riverwalk multi-use trail along the east and west banks of the Anacostia River.
- Virginia Ave. Tunnel ExpansionConstruction underway in 2015 to expand the 106-year-old tunnel to allow for a second track and double-height cars. Expected completion 2018.
- Rail and Bus Times
Get real time data for the Navy Yard subway, Circulator, Bikeshare, and bus lines, plus additional transit information. - Rail and Bus Times
Get real time data for the Navy Yard subway, Circulator, Bikeshare, and bus lines, plus additional transit information. - Canal ParkThree-block park on the site of the old Washington Canal. Construction begun in spring 2011, opened Nov. 16, 2012.
- Nationals Park21-acre site, 41,000-seat ballpark, construction begun May 2006, Opening Day March 30, 2008.
- Washington Navy YardHeadquarters of the Naval District Washington, established in 1799.
- Yards Park5.5-acre park on the banks of the Anacostia. First phase completed September 2010.
- Van Ness Elementary SchoolDC Public School, closed in 2006, but reopening in stages beginning in 2015.
- Agora/Whole Foods336-unit apartment building at 800 New Jersey Ave., SE. Construction begun June 2014, move-ins underway early 2018. Whole Foods expected to open in late 2018.
- New Douglass BridgeConstruction underway in early 2018 on the replacement for the current South Capitol Street Bridge. Completion expected in 2021.
- 1221 Van290-unit residential building with 26,000 sf retail. Underway late 2015, completed early 2018.

- NAB HQ/AvidianNew headquarters for National Association of Broadcasters, along with a 163-unit condo building. Construction underway early 2017.

- Yards/Parcel O Residential ProjectsThe Bower, a 138-unit condo building by PN Hoffman, and The Guild, a 190-unit rental building by Forest City on the southeast corner of 4th and Tingey. Underway fall 2016, delivery 2018.

- New DC Water HQA wrap-around six-story addition to the existing O Street Pumping Station. Construction underway in 2016, with completion in 2018.

- The Harlow/Square 769N AptsMixed-income rental building with 176 units, including 36 public housing units. Underway early 2017, delivery 2019.

- West Half Residential420-unit project with 65,000 sf retail. Construction underway spring 2017.
- Novel South Capitol/2 I St.530ish-unit apartment building in two phases, on old McDonald's site. Construction underway early 2017, completed summer 2019.
- 1250 Half/Envy310 rental units at 1250, 123 condos at Envy, 60,000 square feet of retail. Underway spring 2017.
- Parc Riverside Phase II314ish-unit residential building at 1010 Half St., SE, by Toll Bros. Construction underway summer 2017.
- 99 M StreetA 224,000-square-foot office building by Skanska for the corner of 1st and M. Underway fall 2015, substantially complete summer 2018. Circa and an unnamed sibling restaurant announced tenants.
- The Garrett375-unit rental building at 2nd and I with 13,000 sq ft retail. Construction underway late fall 2017.
- Yards/The Estate Apts. and Thompson Hotel270-unit rental building and 227-room Thompson Hotel, with 20,000 sq ft retail total. Construction underway fall 2017.
- Meridian on First275-unit residential building, by Paradigm. Construction underway early 2018.
- The Maren/71 Potomac264-unit residential building with 12,500 sq ft retail, underway spring 2018. Phase 2 of RiverFront on the Anacostia development.
- DC Crossing/Square 696Block bought in 2016 by Tishman Speyer, with plans for 800 apartment units and 44,000 square feet of retail in two phases. Digging underway April 2018.
- One Hill South Phase 2300ish-unit unnamed sibling building at South Capitol and I. Work underway summer 2018.
- New DDOT HQ/250 MNew headquarters for the District Department of Transportation. Underway early 2019.
- 37 L Street Condos11-story, 74-unit condo building west of Half St. Underway early 2019.
- CSX East Residential/Hotel225ish-unit AC Marriott and two residential buildings planned. Digging underway late summer 2019.
- 1000 South Capitol Residential224-unit apartment building by Lerner. Underway fall 2019.
- Capper Seniors 2.0Reconstruction of the 160-unit building for low-income seniors that was destroyed by fire in 2018.
- Chemonics HQNew 285,000-sq-ft office building with 14,000 sq ft of retail. Expected delivery 2021.
142 Blog Posts Since 2003
Go to Page: 1 | 2 | 3 | 4 | 5 | 6 | 7 | 8 | 9 | 10 ... 15
Search JDLand Blog Posts by Date or Category
Go to Page: 1 | 2 | 3 | 4 | 5 | 6 | 7 | 8 | 9 | 10 ... 15
Search JDLand Blog Posts by Date or Category
* PREPARING TO DIG: After a couple of articles highlighting residents' opposition to the Virginia Avenue Tunnel, the Post takes a look at how CSX and some rail experts view the reconstruction and expansion of the tunnel as a necessary step.
* PREPARING TO DECLARE: Also, there's now scheduled a council hearing about the tunnel project, on March 25 at 11 am. The hearing is actually on proposed resolution PR 20-601, "Sense of the Council for a Hearing on the CSX Virginia Avenue Tunnel Project Resolution of 2013," which "is to the declare sense of the Council that the Unites States House of Representatives Committee on Transportation and Infrastructure, Subcommittee on Highways and Transit should hold a hearing on the CSX Virginia Avenue Tunnel Project." (So it's a hearing by one governmental body about whether they should tell another governmental body to hold a hearing.)
* PREPARING TO DE-SPOOK: The arrivial of bulldozers and dumpsters on site at the old NGA building at 1st and M SE has sharp-eyed observers tapping their toes waiting for the demolition to start, but as was mentioned previously, it's going to take about six months to complete. But maybe they can at least knock out some exterior walls before Opening Day, as a statement of intent to Nats fans who haven't kept up with the latest news (tsk, tsk).
* PREPARING TO ROCK: I showed a touch of hard-won skepticism last week in reporting that developers told ANC 6D that they expect to begin work on the first phase of Florida Rock's redevelopment in June. So I will follow that up by noting that, two days later, they appear to have filed an application for a shoring/sheeting permit. (Not seeing an application for any building yet, though.)
* PREPARING TO WANT: The WashBiz Journal last week looked at the retail states of four "hot neighborhoods" (subscribers only), highlighting what they "flaunt" and what they "want." After the flaunting (20 restaurants, Nats Park, Vida Fitness, and Whole Foods), Michael Stevens of the BID listed the "wants": child care facilities, apparel retailers, a large home furnishing store, and college classrooms (saying that the area "is positioning itself as a satellite campus destination for those maxed out on their space"). Non-subscribers can watch some video of Stevens's talk at the BID's annual meeting, at least..
|
Comments (14)
|
A looming snowstorm will always divert my attention, but before the flakes fly, here's a few tidbits: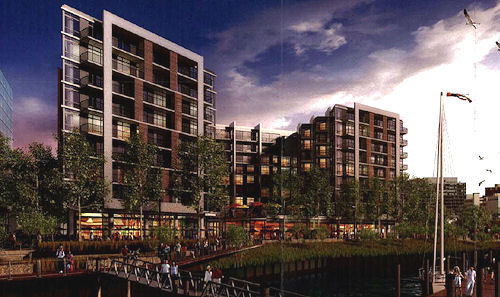 * I was not there, but the developers of the Florida Rock site apparently told Monday's ANC 6D meeting that they are looking at a June start of construction for the project's first phase, a 350-unit residential building. However, no building permit applications have been filed yet, with one reason being the need for some curb cut approvals, which the ANC voted to support. So, We Shall See.
* I was not there, but the developers of the Florida Rock site apparently told Monday's ANC 6D meeting that they are looking at a June start of construction for the project's first phase, a 350-unit residential building. However, no building permit applications have been filed yet, with one reason being the need for some curb cut approvals, which the ANC voted to support. So, We Shall See.
 * I was not there, but the developers of the Florida Rock site apparently told Monday's ANC 6D meeting that they are looking at a June start of construction for the project's first phase, a 350-unit residential building. However, no building permit applications have been filed yet, with one reason being the need for some curb cut approvals, which the ANC voted to support. So, We Shall See.
* I was not there, but the developers of the Florida Rock site apparently told Monday's ANC 6D meeting that they are looking at a June start of construction for the project's first phase, a 350-unit residential building. However, no building permit applications have been filed yet, with one reason being the need for some curb cut approvals, which the ANC voted to support. So, We Shall See.* SWill reports that a developer is in the planning stages for a 260-unit apartment building on South Capitol Street across from Nationals Park, just north of the Camden building that opened last year. There are older rowhomes on the north end of the block, some or all of which could be incorporated into the project in some way. However, this is technically outside of my boundaries, so other than snapping photos of what will come, I'll be leaving this to Will to cover.
* I feel like I've already mentioned this, but in case I haven't, a raze permit has been filed for St. Matthew's Baptist Church on the southwest corner of New Jersey and L, to make way for Donohoe's 1111 New Jersey residential project. UPDATE: And commenter Alan below adds the tidbit that the church's message board out front now says "Looking for our perfect home."
* Washingtonian had very good things to say about Osteria Morini, while the Post's Tom Sietsema waxes saltily on Agua 301.
|
Comments (7)
More posts:
1111 New Jersey/Insignia on M, agua301, Development News, Florida Rock, morini, South Capitol St., Square 743N
|
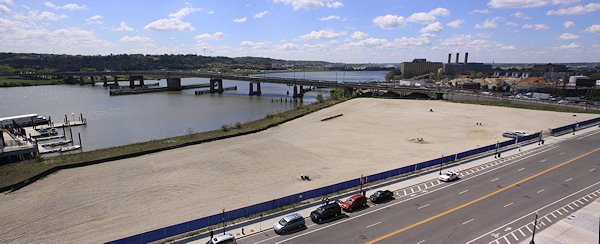 The land along the Anacostia River south of Nationals Park known to longtime observers as Florida Rock has not had a simple path to redevelopment from its prior life as a cement plant site, and now the Washington Business Journal reports there's a new hurdle: "Preliminary environmental testing completed in the summer of 2012 on the portion of the site that comprises Phase 1 of the project found contaminants related to the previous tenant, Vulcan Materials Co. - specifically, releases from an underground storage tank, 'along with other activities by the tenant on the property.' ” Plus, subsequent testing in late 2013 "revealed more contamination in the remainder of the site."
The land along the Anacostia River south of Nationals Park known to longtime observers as Florida Rock has not had a simple path to redevelopment from its prior life as a cement plant site, and now the Washington Business Journal reports there's a new hurdle: "Preliminary environmental testing completed in the summer of 2012 on the portion of the site that comprises Phase 1 of the project found contaminants related to the previous tenant, Vulcan Materials Co. - specifically, releases from an underground storage tank, 'along with other activities by the tenant on the property.' ” Plus, subsequent testing in late 2013 "revealed more contamination in the remainder of the site."Patriot Transportation Holding, Inc., owner of the 5.8-acre property that may someday finally become the huge mixed-use RiverFront on the Anacostia development, stated in its year-end report to the Securities and Exchange Commission that "the presence of contaminated material at our RiverFront on the Anacostia development site may subject us to substantial environmental liability and costs.”
The company has already recorded a $1.77 million expense for the cleanup, but WBJ says that the actual price tag could be higher, and that while the company is requesting that Vulcan Materials, which leased the land from 1986 to 2011, take financial responsibily for remediation costs, Patriot could end up on the hook for the total cleanup cost, as owners of the land. (See the company's SEC filing for more details, though you'll want to search on "RiverFront" rather than reading the whole thing. Trust me.)
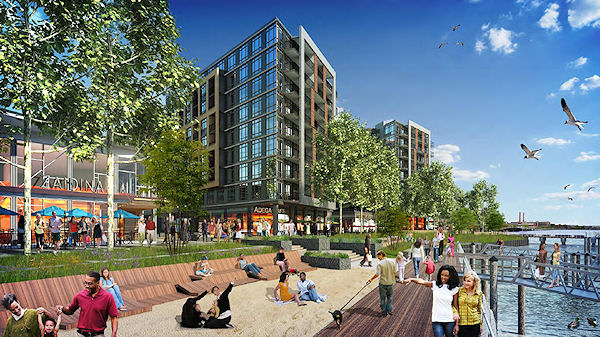 The first phase of the project, a 350-unit residential building with 18,000 square feet of retail on the site's east end, near Diamond Teague Park, is a joint venture with MRP Realty. The filing says this first phase is expected to start construction in mid-2014, but I will note that no building permit application for the project appears to have been filed as yet, and those don't always sail through the bureaucracy with lightning speed. We shall see.
The first phase of the project, a 350-unit residential building with 18,000 square feet of retail on the site's east end, near Diamond Teague Park, is a joint venture with MRP Realty. The filing says this first phase is expected to start construction in mid-2014, but I will note that no building permit application for the project appears to have been filed as yet, and those don't always sail through the bureaucracy with lightning speed. We shall see.(As an aside, one wonders how prospective visitors to the open air temporary bar/events space proposed for the site but ultimately delayed because of liquor license issues might have reacted to the news of pending environmental remediation. Or if they would have even much cared, as long as they could still play kickball or bocce.)
|
Comments (3)
More posts:
Development News, Florida Rock
|

PopVille reported this morning that the Alcohol Beverage Control Board has denied the Class C (Tavern) liquor license application by "River Front at the Ball Park" for the event site it was wanting to create on the empty Florida Rock site on Potomac Avenue SE between Nationals Park and the Anacostia River. It had been described as "a food and drink venue before and after Nats games," plus the operator was also intending to have "partnerships to bring kickball and bocce, weekend food and flea markets, and other events to the site."
While a stipulated liquor license was narrowly supported by ANC 6D in May after some teeth-gnashing, in June 6D ended up protesting the full license application, as did commissioner Ed Kaminski of neighboring 6D02--though 6D07 commissioner David Garber sent a separate letter in support. MPD also filed a protest.
The Finding of Fact and Order rejecting the license is pretty lengthy (and you are welcome to read it, because I shan't try to hit every high point), but the overriding issues came down to the following:
"First, the Board is not confident that MPD has sufficient resources to police the establishment and the surrounding streets during events at Riverfront; especially, when Riverfront is requiring some patrons to come to the establishment from off-site parking areas.
"Second, as an undeveloped lot, Riverfront cannot prevent noise generated at the venue from bothering nearby residents.
"Third, based on its proximity to South Capitol Street, S.E., the Board lacks confidence that Riverfront can ensure the safety of pedestrians.
"And fourth, the Board is unconvinced that approximately three foot bicycle racks and silt fences sufficiently block patrons from the river bordering the proposed location."
Commissioner Garber, in whose single-member district the Florida Rock site is situated, took to Twitter this morning with his disapproval of the board's decision, a thread which also includes a fair number of comparisons by local resident Mike Mills to the Fairgrounds at Half and M and the noise problems it has caused for residents north of M.
What do YOU think?
UPDATE: WaPo's Mike DeBonis adds some detail, especially one I {ahem} didn't know--one of the members of the team trying to launch the event site is Carlos Gray, the 37-year-old son of the mayor.
|
Comments (7)
More posts:
Alcohol/Liquor Licenses, Florida Rock, Restaurants/Nightlife
|

Today a liquor license notice appeared in the DC Register for a Class C Tavern application for "Riverfront at the Ball Park" [sic!], at 25 Potomac Ave., SE, which is the address just south of Nationals Park of the Florida Rock/Riverfront on the Anacostia development that has long been in the works.
The application is for a "new tavern," and "food will come from various local restaurants nearby," plus "there will be a stage for live entertainment."
According to ANC commissioner David Garber, the plans are for the site to be a food and drink venue before and after Nats games, plus the operator is also creating partnerships to bring kickball and bocce, weekend food and flea markets, and other events to the site.
The developers of the 5.8-acre site that was long home to a concrete plant have plans but no firm timeline to build the first phase of the project, a 350-unit residential building on the eastern portion of the lot, near Diamond Teague Park. In the zoning hearings for the latest designs, there were discussions of installing temporary uses just to the west of the residential building, similar in nature to what's currently in the works. The additional phases of the project as currently designed would include another residential building, an office building, and a hotel, also with no timelines.
And, in a similar vein, Rocklands Barbeque is applying for a license to serve beer at the temporary site they are operating on game days just north of the ballpark at 1st and M SE.
|
Comments (4)
More posts:
Alcohol/Liquor Licenses, Florida Rock
|
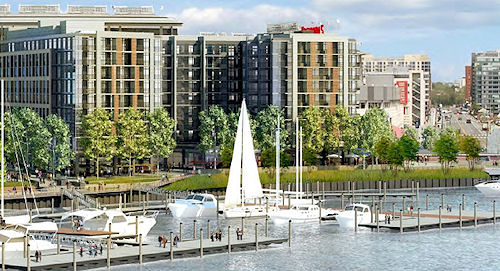 At Monday's ANC 6D meeting, representatives of MRP Realty made a presentation showing the updates to the RiverFront on the Anacostia project (aka Florida Rock) that they will be taking to the Zoning Commission later this year.
At Monday's ANC 6D meeting, representatives of MRP Realty made a presentation showing the updates to the RiverFront on the Anacostia project (aka Florida Rock) that they will be taking to the Zoning Commission later this year. These designs are part of the quest to make changes to the original design approved by the commission in 2008, chief of which is to switch the first phase of the 1.1-million-square-foot mixed-use project from an office building to a 300ish-unit apartment building at 1st Street and Potomac Avenue, along with a series of other changes that I've written about previously. (Dear heavens, don't make me write it all again.)
Here are the slides that were presented by the developers, which should be of interest even without the accompanying narration. The renderings are much more detailed and "showier" than those given to the Zoning Commission back in February, which was part of what the developers were tasked with providing in their next go-round with the ZC.
Most obviously, the developers appear to have gotten the "more retail!" message that had been delivered pretty clearly at the last two zoning commission sessions on the new design, with 18,650 square feet of retail now covering most of the first floor of the Phase I residential building, bumped up from 12,520 sf in the previous version (some of which the developers had been wanting to mark off for "temporary resident uses" until the market for retail in the area could be proven). The entire site is now designed to have 48,360 sf of retail, but this is still down from the 64,200 sf that was in the plans approved by the Zoning Commission back in 2008. (This increase in retail also means that the "four red doors" facing Potomac Avenue that sent zoning commissioner Michael Turnbull through the roof back in February are now gone.)
 There was also much time spent on the designs for the public spaces that span the 5.5-acre site. With large lawns, wetlands-type areas that would actually be bio-filtration mechanisms, quieter tree-covered spaces, and a marina that could potentially have 40-50 slips, the additions could be seen as echoing the Yards Park a couple blocks to the east.. But there are also some "beach" areas where sand would be placed, and a large sculpture could be included in the "Riverfront Plaza" at the foot of 1st Street. The esplanade is still a major part of the design, but there is no longer a separate bike path--pedestrians and cyclists would share the boardwalk as it runs through the entire site, from South Capitol Street to Diamond Teague Park. And there may even be locations where some of the concrete blocks from the old concrete plant site would be incorporated into the public spaces.
There was also much time spent on the designs for the public spaces that span the 5.5-acre site. With large lawns, wetlands-type areas that would actually be bio-filtration mechanisms, quieter tree-covered spaces, and a marina that could potentially have 40-50 slips, the additions could be seen as echoing the Yards Park a couple blocks to the east.. But there are also some "beach" areas where sand would be placed, and a large sculpture could be included in the "Riverfront Plaza" at the foot of 1st Street. The esplanade is still a major part of the design, but there is no longer a separate bike path--pedestrians and cyclists would share the boardwalk as it runs through the entire site, from South Capitol Street to Diamond Teague Park. And there may even be locations where some of the concrete blocks from the old concrete plant site would be incorporated into the public spaces.I could write more about the specifics, but since the project will be back in front of ANC 6D looking for a resolution of support in July, and then at the Zoning Commission on Sept. 20, I'd prefer to save some words for the presentations to come.
I've added some of the renderings from this presentation to my Florida Rock project page. And, when looking at all of this, remember that the western two buildings (phases 3 and 4, an office building and a hotel), are not be able to be built until the new South Capitol Street/Douglass Bridge is built a bit to the south of the current bridge, which now runs directly through the Florida Rock footprint. And there's as yet no timeline for that new bridge.
While much of my time on Opening Day each year is spent racing around getting pictures of the festivities, it's equally important to me as the first time after a multi-month lull that I can go to the various viewpoints on the upper deck and get updated photographs of how the ballpark's immediate surroundings have changed.
On the ballpark's western side, overlooking South Capitol Street, there's now the Camden South Capitol apartment building rising out of the ground, more than four years after the lot was cleared in preparation for construction. While technically this new 244-unit building is outside of my boundaries, I've taken enough photos of the western side of South Capitol Street over the years to maintain a pseudo-project page, where you can get the basics on the development and some before-and-afters but where I'm not going overboard in documenting the building's arrival. The photos above were taken from the ballpark's northwest viewing platform, and you can see the other images I've taken from that perch since my first visit there in September 2007.
If you want some additional views to the west, I have a series of before-and-afters from the small opening at O Street near the elevators, including these looking straight out O:
Meanwhile, on the ballpark's south side, there's two changes since last summer worth getting photos of: the completed Riverwalk bridge between Diamond Teague Park and the Yards Park, and the clearing of the Florida Rock site. And, since my 2007 "before" shots are from the time that Potomac Avenue and First Street were being reconstructed, and long before the waterfront started getting spiffed up, the transformation is pretty striking, though you can tell that I had my wide-angle lens in 2007 but had to settle for stitched-together images this time:
You can browse my many variations of these before-and-after Anacostia River views, both to the southeast and to the southwest. And, note at the top of these pages the links to other "on high" photographs from various rooftops around the neighborhood.
(PS: Apologies for the site's extended outage on Thursday--a botched move by my hosting company to upgrade the hardware of my shared server resulted in what to you was a nearly seven-hour outage but to me was the equivalent of a couple of ice ages.)
|
Comments (0)
|
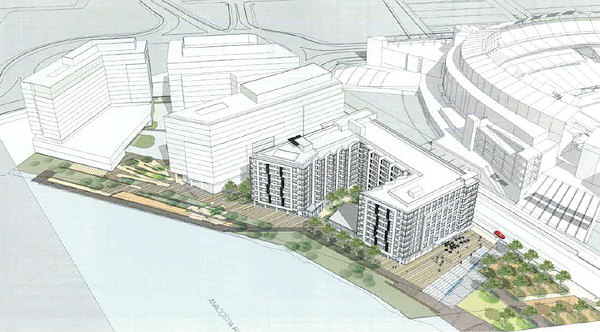 I wrote recently about the bumpy first trip back to the Zoning Commission for the new designs for the project known as Florida Rock. The developers (MRP and FRP) want to build a residential building at 1st and Potomac instead of the originally planned office building, and also are looking for some tweaks to the plans originally approved in 2008 by the Zoning Commission for the rest of the six-acre site.
I wrote recently about the bumpy first trip back to the Zoning Commission for the new designs for the project known as Florida Rock. The developers (MRP and FRP) want to build a residential building at 1st and Potomac instead of the originally planned office building, and also are looking for some tweaks to the plans originally approved in 2008 by the Zoning Commission for the rest of the six-acre site.At that meeting on Jan. 30, reactions of the zoning commissioners ranged from generally supportive of the changes to concerned about specific aspects of them to labeling the new filing "an affront." Because commission chair Anthony Hood was not in attendance, and because there were a few items that the commissioners wanted from the developers, the vote on whether to "set down" the case for a full hearing was deferred.
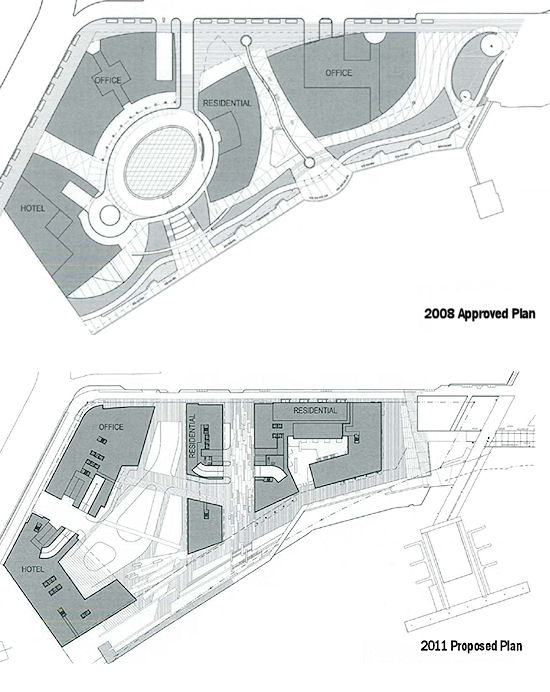 On Monday, Feb. 13, the full commission took up the case again. Despite the developers offering to increase the total amount of retail for the entire site by about 11,000 sq ft (up to 36,370 sq ft total), vice chair Konrad Schlater again felt the retail offerings to be lacking, describing the designs as having "no vision" and a "missed opportunity" for one of the city's few large-scale waterfront developments, adding that he doesn't get the sense that the design takes full advantage of the site and "how it can meet the waterfront."
On Monday, Feb. 13, the full commission took up the case again. Despite the developers offering to increase the total amount of retail for the entire site by about 11,000 sq ft (up to 36,370 sq ft total), vice chair Konrad Schlater again felt the retail offerings to be lacking, describing the designs as having "no vision" and a "missed opportunity" for one of the city's few large-scale waterfront developments, adding that he doesn't get the sense that the design takes full advantage of the site and "how it can meet the waterfront." Commissioner Michael Turnbull, who had unleashed the strongest broadsides last time around, said that he was "not going to go down the same road," but echoed Schlater's concerns about the lack of retail, especially the design of the east residential building that shows "four red doors" along Potomac Avenue, with no retail on that street despite being directly across from Nationals Park. "This is a destination, a prime piece of land that begs for a gripping design," Turnbull said, agreeing that there is a lack of vision for the entire site.
Commissioners Peter May and Marcie Cohen both said there are parts of the new design they prefer, with Cohen mentioning how the old design "had its back to the river," and that the new residential building opens up toward the Anacostia. But May also echoed the others by saying the idea that the project is "lacking in vision and missing an opportunity along Potomac Avenue is certainly right on."
Chairman Hood also expressed his concern that this is a prime site and that "we don't want a lost opportunity," but is happy that there is a new residential component in the revised design.
"Are we fully satisfied? No," Hood said, and while he feels the designs need "some refining and revisiting," he felt that "the applicant has heard us." With that, the commission then voted 4-1 to approve the motion to "set down" the case, with Turnbull voting against. Now the developers will work with the Office of Planning to come back to the Zoning Commission with detailed plans for the new Phase 1 residential building and general revisions to the rest of the project that they feel can get the commission's approval.
For more details on the latest design, read my two recent posts, and also check out my Florida Rock page for drawings from the initial filing in December that will now presumably be tweaked before the hearing, whenever that may be. The developers will also need to come before ANC 6D before the zoning hearing to get that commission's support (or not) before going to zoning.
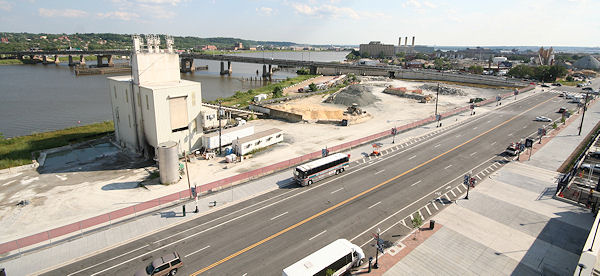 On Monday night, the city's Zoning Commission had its first crack at the new request for modifications to the existing Planned Unit Development (PUD) for the Florida Rock site across the street from Nationals Park, as the commissioners deliberated on whether to "set down" the request for a hearing. As mentioned previously, the developers want to change the site's first phase from office to residential, and also have done some reworking of the rest of the design for the six-acre site that the Zoning Commission approved after much deliberation and tweaking back in 2008.
On Monday night, the city's Zoning Commission had its first crack at the new request for modifications to the existing Planned Unit Development (PUD) for the Florida Rock site across the street from Nationals Park, as the commissioners deliberated on whether to "set down" the request for a hearing. As mentioned previously, the developers want to change the site's first phase from office to residential, and also have done some reworking of the rest of the design for the six-acre site that the Zoning Commission approved after much deliberation and tweaking back in 2008.Commissioner Michael Turnbull was first out of the gate with comments about the new designs, and he was not at all happy, calling it a "major gut" to the original PUD, saying that he felt the applicant should start the PUD process all over again. Describing the new plans as "bastardized," "stick architecture from the suburbs," "boxy," "10 steps backward," and "an affront to the Zoning Commission" and city residents, Turnbull pledged to be "so damn critical" if the new design moves forward. (If you've got a few minutes, you can watch his remarks for yourself.)
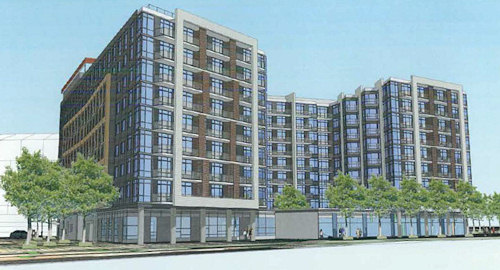 Commissioner Peter May, on the other hand, said that he is actually more comfortable with the new design, given that there were features he "really questioned" in the 2008 design, but that the latest filing is "pretty simplistic" in terms of the drawings, and did say that the architecture is "kind of boring," especially from the waterside view. (The image at right is the Phase 1 residential building, as seen from the river.) He also wanted to see more comparisons to the previously approved design so that they could understand more what they may be giving up with the new design, but that he found the overall plan "more appealing than before."
Commissioner Peter May, on the other hand, said that he is actually more comfortable with the new design, given that there were features he "really questioned" in the 2008 design, but that the latest filing is "pretty simplistic" in terms of the drawings, and did say that the architecture is "kind of boring," especially from the waterside view. (The image at right is the Phase 1 residential building, as seen from the river.) He also wanted to see more comparisons to the previously approved design so that they could understand more what they may be giving up with the new design, but that he found the overall plan "more appealing than before."Vice-chair Konrad Schlater's biggest concern was over the scaling back of the retail component, which has gone from 80,000 square feet of "retail and service uses" in the 2008 PUD to about 23,400 square feet in the new filing, with 7,000 sf of that being turned over to residential amenities "until a retail market is established." "It seems like a missed opportunity to have space on the boardwalk that is not retail," Schlater said, adding that the city does not have a lot of projects right on a waterfront like this, and that the entire development really should be a retail destination. (He also caught that, while the 2008 PUD called for LEED certification for each phase, the new filing says that the project "will be LEED certifiable for each phase." Semantics, or...?)
With commission chair Anthony Hood not in attendance, the four commissioners decided to defer a decision on the set-down request until Hood can weigh in with his thoughts; this would also give the developers time to file additional information, such as comparing the new designs with the 2008 plans. This could come up at the next public hearing, on Feb. 13.
So, what are the differences?
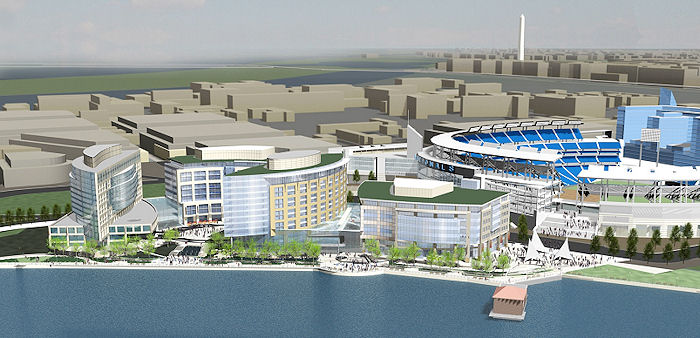 With the entire filing available online (if you search), I was able to go through and cull out some of the most representative drawings from this new design, which I've put on my Florida Rock project page. At the bottom of that page you can also see some images of the designs that were approved in 2008. The first image at left, from 2008 (click to enlarge), shows the four buildings and the public spaces with a lot of curves and glass and "articulation."
With the entire filing available online (if you search), I was able to go through and cull out some of the most representative drawings from this new design, which I've put on my Florida Rock project page. At the bottom of that page you can also see some images of the designs that were approved in 2008. The first image at left, from 2008 (click to enlarge), shows the four buildings and the public spaces with a lot of curves and glass and "articulation." Compare that to the latest design. While this is clearly a very early drawing, it does show four much more boxy structures, as commissioner Turnbull said. You can also see the curves-versus-corners differences in the site-plan comparison graphic I created, which also shows the differing layouts of the public spaces, again going from a lot of flowing, rounded paths and open areas to straighter-edged movements, with the total amount of "lot occupancy" going down to 44 percent in the new design from 58 percent in the old. The phase 1 apartment building is the most fleshed out in the renderings, but there are additional drawings giving a general sense of the site layout.
Compare that to the latest design. While this is clearly a very early drawing, it does show four much more boxy structures, as commissioner Turnbull said. You can also see the curves-versus-corners differences in the site-plan comparison graphic I created, which also shows the differing layouts of the public spaces, again going from a lot of flowing, rounded paths and open areas to straighter-edged movements, with the total amount of "lot occupancy" going down to 44 percent in the new design from 58 percent in the old. The phase 1 apartment building is the most fleshed out in the renderings, but there are additional drawings giving a general sense of the site layout. The Office of Planning's setdown report goes through the changes requested in a fair amount of detail.
It will be interesting to see how this the Zoning Commission handles this, as well as ANC 6D, which has always been very supportive of this project during its long gestation but has not yet had an opportunity to weigh in/vote on the new design. (And of course, we here at JDLand want to know what YOU think!) The developers are hoping to begin construction on the first phase apartment building in Spring 2013, but it would appear that this zoning process, like everything else tied to this project up to now, may not be as speedy as they might want.
If you want more background on how the commission reached its approvals in 2008, my many (MANY!) posts on the project are worth browsing, including the one I wrote in December detailing the changes in the new request. And do check out the latest drawings (and scroll down for the old ones).
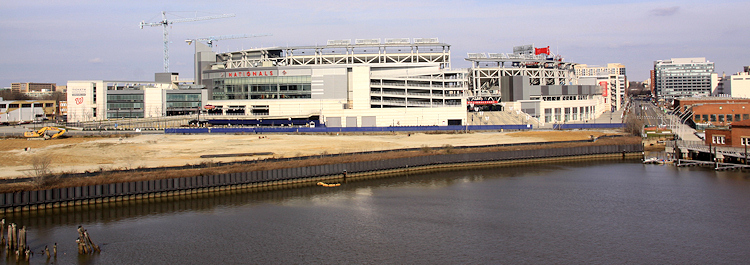
I have been lazy, l-a-z-y, about getting to some of my more far-flung photo spots in recent months, but the guilt of a new year finally overwhelmed me on Sunday, and I ventured up onto the Douglass Bridge and over to Poplar Point with camera in hand, mainly to get updated shots of the now-cleared Florida Rock site (above) and the Yards Park, Yards/Teague Bridge, and other waterside sites.
I pulled the most interesting of them together in an Along the Anacostia Photo Gallery, but you can also see the progression of images I've taken over the years from the Douglass Bridge and at Poplar Point looking toward Florida Rock/Nats Park and toward the Yards. I also gave my Florida Rock project page some much-needed freshening up, and you can also read my post from a few weeks ago about the latest news on the plans for the site. And maybe this year I'll head back to these spots when the ground isn't brown.
And, if you want to see almost the entire Near Southeast waterfront in one (panorama'ed) shot....:
|
Comments (0)
|
142 Posts:
Go to Page: 1 | 2 | 3 | 4 | 5 | 6 | 7 | 8 | 9 | 10 ... 15
Search JDLand Blog Posts by Date or Category
Go to Page: 1 | 2 | 3 | 4 | 5 | 6 | 7 | 8 | 9 | 10 ... 15
Search JDLand Blog Posts by Date or Category





























