|
| ||||||||||||||||||||
Please note that JDLand is no longer being updated.
peek >>
Near Southeast DC Past News Items: Florida Rock
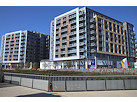
|
See JDLand's Florida Rock Project Page
for Photos, History, and Details |
- Full Neighborhood Development MapThere's a lot more than just the projects listed here. See the complete map of completed, underway, and proposed projects all across the neighborhood.
- What's New This YearA quick look at what's arrived or been announced since the end of the 2018 baseball season.
- Food Options, Now and Coming SoonThere's now plenty of food options in the neighborhood. Click to see what's here, and what's coming.
- Anacostia RiverwalkA bridge between Teague and Yards Parks is part of the planned 20-mile Anacostia Riverwalk multi-use trail along the east and west banks of the Anacostia River.
- Virginia Ave. Tunnel ExpansionConstruction underway in 2015 to expand the 106-year-old tunnel to allow for a second track and double-height cars. Expected completion 2018.
- Rail and Bus Times
Get real time data for the Navy Yard subway, Circulator, Bikeshare, and bus lines, plus additional transit information. - Rail and Bus Times
Get real time data for the Navy Yard subway, Circulator, Bikeshare, and bus lines, plus additional transit information. - Canal ParkThree-block park on the site of the old Washington Canal. Construction begun in spring 2011, opened Nov. 16, 2012.
- Nationals Park21-acre site, 41,000-seat ballpark, construction begun May 2006, Opening Day March 30, 2008.
- Washington Navy YardHeadquarters of the Naval District Washington, established in 1799.
- Yards Park5.5-acre park on the banks of the Anacostia. First phase completed September 2010.
- Van Ness Elementary SchoolDC Public School, closed in 2006, but reopening in stages beginning in 2015.
- Agora/Whole Foods336-unit apartment building at 800 New Jersey Ave., SE. Construction begun June 2014, move-ins underway early 2018. Whole Foods expected to open in late 2018.
- New Douglass BridgeConstruction underway in early 2018 on the replacement for the current South Capitol Street Bridge. Completion expected in 2021.
- 1221 Van290-unit residential building with 26,000 sf retail. Underway late 2015, completed early 2018.

- NAB HQ/AvidianNew headquarters for National Association of Broadcasters, along with a 163-unit condo building. Construction underway early 2017.

- Yards/Parcel O Residential ProjectsThe Bower, a 138-unit condo building by PN Hoffman, and The Guild, a 190-unit rental building by Forest City on the southeast corner of 4th and Tingey. Underway fall 2016, delivery 2018.

- New DC Water HQA wrap-around six-story addition to the existing O Street Pumping Station. Construction underway in 2016, with completion in 2018.

- The Harlow/Square 769N AptsMixed-income rental building with 176 units, including 36 public housing units. Underway early 2017, delivery 2019.

- West Half Residential420-unit project with 65,000 sf retail. Construction underway spring 2017.
- Novel South Capitol/2 I St.530ish-unit apartment building in two phases, on old McDonald's site. Construction underway early 2017, completed summer 2019.
- 1250 Half/Envy310 rental units at 1250, 123 condos at Envy, 60,000 square feet of retail. Underway spring 2017.
- Parc Riverside Phase II314ish-unit residential building at 1010 Half St., SE, by Toll Bros. Construction underway summer 2017.
- 99 M StreetA 224,000-square-foot office building by Skanska for the corner of 1st and M. Underway fall 2015, substantially complete summer 2018. Circa and an unnamed sibling restaurant announced tenants.
- The Garrett375-unit rental building at 2nd and I with 13,000 sq ft retail. Construction underway late fall 2017.
- Yards/The Estate Apts. and Thompson Hotel270-unit rental building and 227-room Thompson Hotel, with 20,000 sq ft retail total. Construction underway fall 2017.
- Meridian on First275-unit residential building, by Paradigm. Construction underway early 2018.
- The Maren/71 Potomac264-unit residential building with 12,500 sq ft retail, underway spring 2018. Phase 2 of RiverFront on the Anacostia development.
- DC Crossing/Square 696Block bought in 2016 by Tishman Speyer, with plans for 800 apartment units and 44,000 square feet of retail in two phases. Digging underway April 2018.
- One Hill South Phase 2300ish-unit unnamed sibling building at South Capitol and I. Work underway summer 2018.
- New DDOT HQ/250 MNew headquarters for the District Department of Transportation. Underway early 2019.
- 37 L Street Condos11-story, 74-unit condo building west of Half St. Underway early 2019.
- CSX East Residential/Hotel225ish-unit AC Marriott and two residential buildings planned. Digging underway late summer 2019.
- 1000 South Capitol Residential224-unit apartment building by Lerner. Underway fall 2019.
- Capper Seniors 2.0Reconstruction of the 160-unit building for low-income seniors that was destroyed by fire in 2018.
- Chemonics HQNew 285,000-sq-ft office building with 14,000 sq ft of retail. Expected delivery 2021.
142 Blog Posts Since 2003
Go to Page: 1 | 2 | 3 | 4 | 5 | 6 | 7 | 8 | 9 | 10 ... 15
Search JDLand Blog Posts by Date or Category
Go to Page: 1 | 2 | 3 | 4 | 5 | 6 | 7 | 8 | 9 | 10 ... 15
Search JDLand Blog Posts by Date or Category
Hope everyone has had a good holiday season, and made it into the New Year relatively unscathed. I took some blog vacation time myself, but while it's looked like pure slacking, I've actually been hard at work on my 2012 State of the Hood roundup, which will be coming tomorrow.
Until then, here's a few very short tidbits to catch up on, some of which were already tweeted (so blog-only folks might have missed them) and others of which were just little things that have piled up on my To-Do list.
* In the days before Christmas, the final demolitions were finished up at Florida Rock, making the concrete tower #166 in my Demolished Buildings gallery. I didn't get down there for mid-demo photos, but DCMud has a few stylized shots.
* The Capitol Riverfront BID said last week on Facebook that construction will begin in April on turning the Lumber Shed at Yards Park into a combination retail pavilion and office space for developer Forest City. No such announcement from Forest City yet, and no details on who any of the retail tenants may be.
* Suspect fleeing from police jumps the fence into Nationals Park on Dec. 28, finally found hiding in a public restroom.
* The Examiner surveys what's coming for DC's various waterfronts in 2012.
* The Post's annual list includes "Renting in Navy Yard" as one of the "In"s. (To which the smart-ass in me replies, "Oh, you mean actually in the Washington Navy Yard, the Navy's oldest shore establishment, now 202 years old?")
|
Comments (0)
|
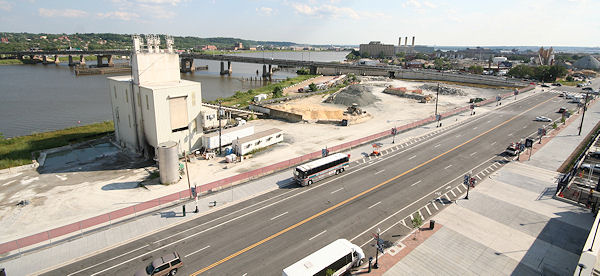 I almost can't bring myself to write the words, but the owners of the Florida Rock site just south of Nationals Park have filed with the Zoning Commission for not only the previously reported plan to change the planned first phase office building to a residential one, but also to revisit parts of the site plan for the three subsequent phases. (For those of you versed in zoning speak, they are requesting to "revert Phases II, III, and IV to First Stage Approvals with modifications.")
I almost can't bring myself to write the words, but the owners of the Florida Rock site just south of Nationals Park have filed with the Zoning Commission for not only the previously reported plan to change the planned first phase office building to a residential one, but also to revisit parts of the site plan for the three subsequent phases. (For those of you versed in zoning speak, they are requesting to "revert Phases II, III, and IV to First Stage Approvals with modifications.") This is going to be a lengthy process, with hearings at the Zoning Commission, reports from the Office of Planning and others, and presentations to the ANC (starting with one this coming Monday night, Dec. 12). So I'm going to avoid getting into the weeds too much too early, and will just give some bullet points of what changes they are looking for. (You're free to read these 57 pages of the filing for more detail.)
* The new Phase 1 building, at the far east end of the site (next to Diamond Teague Park) will now be the aforementioned residential building, a nine-story U-shaped design oriented toward the river with 300-350 units and 286 below-grade parking spaces. There will still be 12,500 square feet of retail, though they are asking that 7,000 of it be "flex space" that "may alternatively be dedicated to residential amenity space" until retail gets going. There will be a private courtyard within the "U", but there will also be the open space on the buildings' east side, now dubbed Anacostia Plaza, that will be open enough to maintain open views from First Street and the stadium's Grand Staircase to the river but will also provide "passive recreation space."
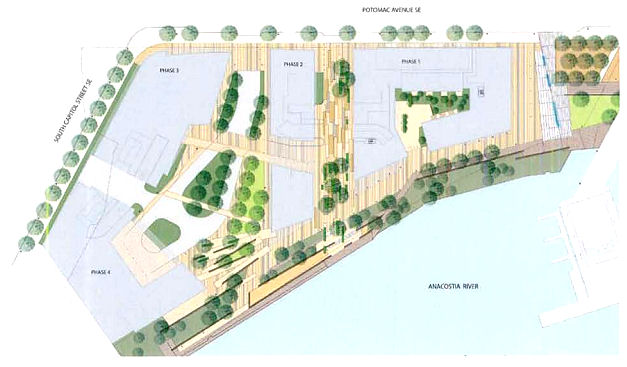 * The esplanade that has always been such a big part of the site plan remains, acting as the portion of the Anacostia Riverwalk Trail connecting South Capitol Street to Teague Park, the new pedestrian bridge, and the Yards Park. The Esplanade will "relate" to the "design vernacular" of the newly constructed boardwalks, and will also have a lot of stormwater management and bio-filtration offerings.
* The esplanade that has always been such a big part of the site plan remains, acting as the portion of the Anacostia Riverwalk Trail connecting South Capitol Street to Teague Park, the new pedestrian bridge, and the Yards Park. The Esplanade will "relate" to the "design vernacular" of the newly constructed boardwalks, and will also have a lot of stormwater management and bio-filtration offerings.* On the building's west side will be the "Mews," which they call a pedestrian boulevard separating the Phase 1 building from the planned Phase 2 residential building. This path will also provide access to parking and loading for the first two phases, but "a dynamic paving design . . . will help distinguish this area as an urban space that privileges pedestrians over vehicles."
* The filing says they anticipate construction to begin in the second quarter of 2013, with first move-ins in early 2015 and the entire phase completed by summer 2015.
As for overall changes, here's what seem to be the most interesting changes from the previously approved design that the developers are looking for:
* The new plan would bring 1,164,640 square feet of gross floor area (4.6 FAR), up from 1,115,400 sq ft/4.4 FAR in the last plan. The other three phases' uses would remain unchanged (residential, office, hotel).
* Building heights of 130 feet for Phase 2-4 are being requested, compared to 130/112/130 last time around.
* Below-grade parking spaces would go from 1,010 to 1,144.
Plus, though It's hard to tell from one small site plan concept drawing, a lot of the public space design, especially to the east of the Phase 3 and 4 buildings, looks scaled back from the 2008 design. (UPDATE: Here's a graphic put together from another part of the filing that compares the 2008 site plan with the current one.)
The filing also says that "the Applicant would like the flexibility to provide interim uses on Phases, II, III, IV so that the site will not simply lay dormant pending construction," and lists a park, a farmers market, or other "simple, temporary retail uses" as examples.
And, just as in the previous plans, development of phases 3 and 4 are completely dependent on the construction of a new South Capitol Street Bridge, since the current bridge bisects the property where those buildings are planned.
Again, this is early in this new process, and there will be plenty of filings and presentations to come for all the additional detail you're going to be clamoring for. For now, the takeaway is that FRP/MRP want to get started on a residential building at 1st and Potomac in the spring of 2013, and still want to move forward on the rest of the site with a design similar to what was approved 3 1/2 years ago, but with some modifications.
This project first began its zoning quest in 1998, and went through a four-year process ending in 2008 to get its second-stage approvals. I should also note that Davis Buckley Architects, who worked on the project throughout that 10-year ordeal, is no longer part of the design team; SK&I is now on board, with Oculus as the landscape design firm. The site's owners, FRP Development/Florida Rock Properties, announced their partnership with MRP Realty earlier this year.
(As for the concrete plant currently on site, I haven't looked lately, but demolition is underway, and the filing says it should be done by the end of the year. Tom Boswell's heart will be broken.)
UPDATE, 1/3: Just before Christmas, demolition was finished on the plant, making it #166 in my Demolished Buildings Gallery.
The agenda for Monday's ANC 6D December meeting is now available (and actually posted on their web site, too!). My hopes for a pre-holiday pass from this have been dashed, though, since there are a number of Near Southeast items on the agenda:
* There is an application pending for landmark designation for the historic 1905 DC Water Main Pumping Station, to which I'm sure we all say, "What do you mean it isn't already designated?"
* CSX will give an update on the Virginia Avenue Tunnel NEPA process. (Or you can just read my summary of last week's public scoping meeting.)
* The new partners in the RiverFront/Florida Rock project will be giving a presentation on their new zoning filing, which I'll be writing more on shortly.
* There's also going to be an update(?) on the long-desired Maine Avenue/M Street comprehensive traffic study, which we haven't heard much about in a while.
You can check the agenda for the other items. (it's a pretty long lineup. Yay. As always, December seems to be the ZOMG WE HAVE TO DO SOMETHING portion of the year, not just for ANCs but throughout the development/bureaucratic sphere.) The meeting is at 7 pm in the DCRA offices on the 2nd floor of 1100 4th St., SW.
|
Comments (0)
More posts:
ANC News, CSX/Virginia Ave. Tunnel, Florida Rock, meetings, preservation, Traffic Issues, DC Water (WASA)
|
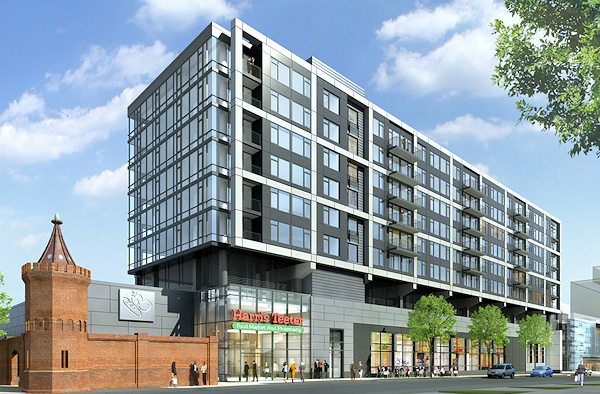 On Monday night, ANC 6D gave its support to a series of minor modifications (very minor--did I mention they were minor?) to the previously approved design of the new residential/retail/grocery development planned for the southeast corner of 4th and M, SE.
On Monday night, ANC 6D gave its support to a series of minor modifications (very minor--did I mention they were minor?) to the previously approved design of the new residential/retail/grocery development planned for the southeast corner of 4th and M, SE. Because the lease with Harris Teeter has been executed since the project's zoning approvals were received, Forest City needs an okay for the company's signage, which you can see in the updated rendering. An outdoor seating area on 4th Street has also been added, and the design of the residential building's vestibule on 4th has been altered in order to use "structural glass." There were also slight changes to the roof structure, the sunscreens on the residential windows, the design of the trellises shielding the parking deck, and other items that should probably just be read about in the Office of Planning report that supports the proposed changes. (If you want the real nitty gritty of the updated design for this block, you can look through the full submittal to the Office of Zoning.)
Alex Nyhan of Forest City told 6D that he expects excavation on the site to start in about a month, with superstructure work beginning in the spring. This would bring the opening date to late 2013 or early 2014. (The entire block, consisting of the 55,000-square-foot Teeter, 218 apartments, and the as-yet-unnamed health club and other retail spaces at the south end of the site, is being built at the same time.)
There weren't many questions from commissioners. David Garber, who said that this was the first project reviewed by his new 11-member Near Southeast Citizen Development Advisory Committee, did question the project's representatives about the plans for bike parking. (Shocker!) Nyhan said there would be racks on 4th Street, and that they would be working with Harris Teeter to allow bikers to bring their bikes into the store and take them down to the parking level via elevator, but that no biking would be allowed into the parking garage. There was also discussion of whether the entrance to the garage could be expanded to allow for bike racks at street level, but Nyhan said there is not enough room in the design to widen the entrance.
The ANC then voted unanimously to support the project. It will be taken up by the Zoning Commission at its Nov. 28 meeting, having been removed from the Monday night agenda so that the ANC could be allowed to weigh in before the ZC voted.
You can see my Yards Parcel D project page for more details and photos.
|
Comments (6)
More posts:
ANC News, Development News, Florida Rock, Harris Teeter, meetings, Retail, The Yards, Twelve12/Teeter/Yards, zoning
|
The DC approved building permits feed, now back online (thank you!), brings the news today that the raze permit filed in February for the concrete plant on the Florida Rock site across from Nationals Park has now been approved. With the move of the operations around the corner down South Capitol Street to Buzzard Point finished, demolition should be able to get underway fairly soon. (Though whether it actually WILL....)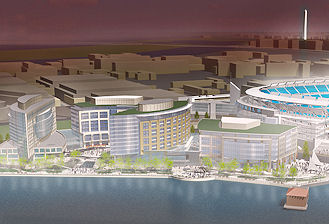 As we found out a few months ago, site owner Florida Rock Properties has entered into a joint venture with MidAtlantic Realty Partners to move forward on the first phase of the 1.1-million-square-foot "RiverFront on the Anacostia" redevelopment of the site, which they are hoping will be a 200-unit apartment building on the eastern edge of the site (across from the Nationals Park grand staircase at First and Potomac, next to Diamond Teague Park) instead of the office building originally planned. The Zoning Commission will need to approve this change, and that process should be beginning soon. Apparently there will be a presentation on the new plans at the Oct. 17 ANC 6D meeting (though the agenda isn't out yet). Their hope is to begin construction in the spring of 2013.
As we found out a few months ago, site owner Florida Rock Properties has entered into a joint venture with MidAtlantic Realty Partners to move forward on the first phase of the 1.1-million-square-foot "RiverFront on the Anacostia" redevelopment of the site, which they are hoping will be a 200-unit apartment building on the eastern edge of the site (across from the Nationals Park grand staircase at First and Potomac, next to Diamond Teague Park) instead of the office building originally planned. The Zoning Commission will need to approve this change, and that process should be beginning soon. Apparently there will be a presentation on the new plans at the Oct. 17 ANC 6D meeting (though the agenda isn't out yet). Their hope is to begin construction in the spring of 2013.
 As we found out a few months ago, site owner Florida Rock Properties has entered into a joint venture with MidAtlantic Realty Partners to move forward on the first phase of the 1.1-million-square-foot "RiverFront on the Anacostia" redevelopment of the site, which they are hoping will be a 200-unit apartment building on the eastern edge of the site (across from the Nationals Park grand staircase at First and Potomac, next to Diamond Teague Park) instead of the office building originally planned. The Zoning Commission will need to approve this change, and that process should be beginning soon. Apparently there will be a presentation on the new plans at the Oct. 17 ANC 6D meeting (though the agenda isn't out yet). Their hope is to begin construction in the spring of 2013.
As we found out a few months ago, site owner Florida Rock Properties has entered into a joint venture with MidAtlantic Realty Partners to move forward on the first phase of the 1.1-million-square-foot "RiverFront on the Anacostia" redevelopment of the site, which they are hoping will be a 200-unit apartment building on the eastern edge of the site (across from the Nationals Park grand staircase at First and Potomac, next to Diamond Teague Park) instead of the office building originally planned. The Zoning Commission will need to approve this change, and that process should be beginning soon. Apparently there will be a presentation on the new plans at the Oct. 17 ANC 6D meeting (though the agenda isn't out yet). Their hope is to begin construction in the spring of 2013.|
Comments (1)
More posts:
Development News, Florida Rock, zoning
|
 Back in March we learned that the plans were underway to move the gravel/stone/concrete operations that have been at 25 Potomac Ave. since the 1920s around the corner to South Capitol and S Street SE, down in Buzzard Point. All that needed to be done was build some new infrastructure at the new location, and get a raze permit approved, and then the site long known as Florida Rock could be demolished, which the site owners were hoping would be happen by early summer.
Back in March we learned that the plans were underway to move the gravel/stone/concrete operations that have been at 25 Potomac Ave. since the 1920s around the corner to South Capitol and S Street SE, down in Buzzard Point. All that needed to be done was build some new infrastructure at the new location, and get a raze permit approved, and then the site long known as Florida Rock could be demolished, which the site owners were hoping would be happen by early summer.Of course, as is so often the case, the actual timeline didn't quite match up to expectations. Most notably, the new site had problems getting electricity, which was a mite ironic given its location within spitting distance of the huge power plant at Half and S SW. But I'm told that a temporary Certificate of Occupancy has finally been secured, and operations are starting to move from Potomac Avenue to Buzzard Point. And, once the raze permit applied for back in March is approved, demolition can begin.
Plans have been on the boards for a number of years now to transform the 5.8-acre site into the mixed-use RiverFront on the Anacostia, and in July it was announced that owners Florida Rock Properties will be partnering with MidAtlantic Realty Partners to develop the first phase of the project, an apartment building on the far eastern end of the site near Diamond Teague Park and across from the Grand Staircase at Nationals Park. This is a change from the office building originally planned for this phase, and will need to go through the Zoning Commission for approvals. It's hoped that construction could begin in spring 2013.
If you want to know more about the plans for the site, my Florida Rock/RiverFront page is chock full of renderings and details.
(Hat tip to eagle-eyed Man About Town David Garber, who noticed on Saturday afternoon that the cement tower on Potomac Avenue appeared to be losing some of its panels.)
|
Comments (1)
More posts:
Development News, Florida Rock
|
 A press release that went out on the wires on Friday has announced that a joint venture is being structured between Patriot Transportation Holdings (through its subsidiary Florida Rock Properties) and MidAtlantic Realty Partners, LLC, to develop the first phase of RiverFront on the Anacostia, just across the street from Nationals Park.
A press release that went out on the wires on Friday has announced that a joint venture is being structured between Patriot Transportation Holdings (through its subsidiary Florida Rock Properties) and MidAtlantic Realty Partners, LLC, to develop the first phase of RiverFront on the Anacostia, just across the street from Nationals Park. And, in an even more interesting tidbit, the release says that the companies are going to request a modification to the existing Florida Rock PUD to make the first phase an apartment building, rather than the planned office building. They expect that construction could start in the spring of 2013, with leasing to start in the fall of 2014. This portion of the site is the eastern end, directly across from the ballpark's Grand Staircase, closest to Diamond Teague Park and the planned expanded public plaza that will be adjacent to Teague.
It would be after the PUD modification is received that the joint venture would actually be formalized, and the current Letter of Intent "contemplates no commitments or obligations between the parties with respect to Phases II, III and IV of the Master Development Plan." MidAtlantic is apparently investing $4.5 million and receiving a 30 percent interest in the venture.
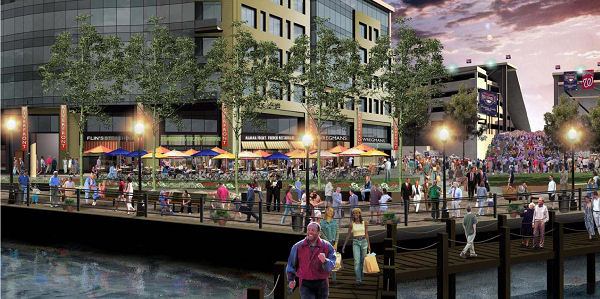 This of course will be huge news to everyone who looks out from the baseball stadium at the concrete plant just to the south, and probably is a more complete explanation for the filing of the raze permit earlier this year. In late 2009 this first phase of the project was given a two-year extension of the zoning order that had originally called for construction to begin by the middle of this year. FRP's representatives cited the difficulties of getting financing to get work underway in their request.
This of course will be huge news to everyone who looks out from the baseball stadium at the concrete plant just to the south, and probably is a more complete explanation for the filing of the raze permit earlier this year. In late 2009 this first phase of the project was given a two-year extension of the zoning order that had originally called for construction to begin by the middle of this year. FRP's representatives cited the difficulties of getting financing to get work underway in their request.If you're just joining us, the Florida Rock site took about a decade to wind through the zoning process, with all sorts of changes along the way (especially when a major league baseball stadium was suddenly plunked down just across the street).
The design that was approved in 2008 calls for 1.1 million square feet of development on the 5.8-acre site, which would include a 75-foot-wide promenade along the river that would be part of the Anacostia Riverwalk Trail. Originally there were going to be two office buildings, one residential building, and one hotel, along with 84,000 square feet of retail and a number of large open public spaces, but we'll have to see as the new zoning request comes through how those numbers are going to change.
My Florida Rock project page has a slew of renderings and details on the development's design as it was approved.
UPDATE: WBJ says that the new first-phase apartment building would have about 200 units.
|
Comments (27)
More posts:
Florida Rock
|
 I've gotten a bit more information about the raze permit application at the Florida Rock site, the concrete plant on the banks of the Anacostia directly across from Nationals Park.
I've gotten a bit more information about the raze permit application at the Florida Rock site, the concrete plant on the banks of the Anacostia directly across from Nationals Park. According to Florida Rock Properties, the owner of the site, the tenants are building a new plant on land also owned by FRP down South Capitol Street on Buzzard Point (at S and Water streets near the Pepco plant and the Coast Guard building). Once that new site is completed, the existing operations on Potomac Avenue will be shut down and the structures will be razed, which should happen sometime this summer (though timelines on these sorts of projects are never written in concrete, ha ha).
The plant is one of the last specimens of the ballpark area's previous life as an industrial zone, and has housed a gravel/stone/concrete operation since the 1920s, when Smoot Sand and Gravel operated there after moving from what is now the Yards Park site when the Navy Yard expanded its boundaries during World War I. I have taken scads of photos that have included it over the years, and should probably thank my lucky stars that I was never mowed down by any of the trucks coming in and out of there during all my photographing of the ballpark's construction. There was certainly a close call or two.
As I've noted about a billion times over the past eight years, the site's redevelopment plans call for a 1.1-million-sq-ft mixed-use four-phase development, but Florida Rock Properties does not as yet have any deals in place to get this new "RiverFront" project started. In 2009 they received a time extension on their zoning PUD, and are not required to file building permits until June 2012. The site will probably remain fenced and unused in the interim, but at least the dismantling of the tower will finally allow unobstructed views of the Anacostia River, the Douglass Bridge, and the east bank of the river from the ballpark's southeastern viewing platform. Not to mention nicer views of the ballpark from the river, for boats such as those using the Diamond Teague Piers next door. At least until the new development goes up....
|
Comments (1)
More posts:
Development News, Florida Rock
|
All sorts of small stuff that has recently been Tweeted, or just left to molder until I finally got around to posting: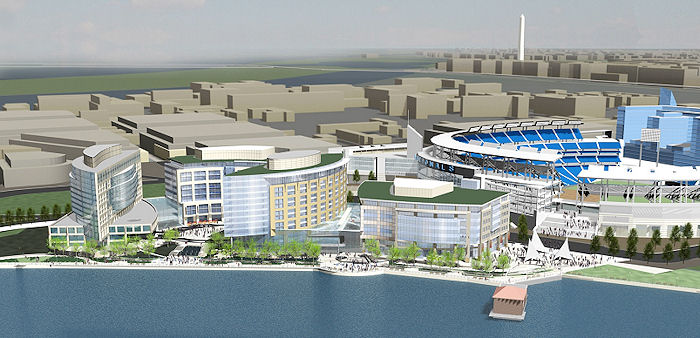 * A raze permit application has been filed by the Florida Rock folks for the concrete plant operated by Vulcan Materials Co. on Potomac Avenue just south of Nationals Park. This in an of itself is quite interesting, made even more interesting by a lack of response from Florida Rock Properties when I inquired as to what this planned razing might mean. From what I'm told, raze permits are valid for one year from the date of issuance (and this one hasn't been issued yet). The plan has been for a 1.1-million-square-foot mixed-use project that would include office, residential, hotel, and retail in four buildings, plus lots of open space. (Note that the western part of the project can't be built until the new Douglass Bridge is built and the current one is demolished, which doesn't seem to be happening anytime soon). Whether the current plans will still be going forward with the current owners or if changes are in the works, we'll just have to wait and see, though considering that it took FRP a decade or so to get zoning approvals for the site, it would be no fun to see the process start over again.
* A raze permit application has been filed by the Florida Rock folks for the concrete plant operated by Vulcan Materials Co. on Potomac Avenue just south of Nationals Park. This in an of itself is quite interesting, made even more interesting by a lack of response from Florida Rock Properties when I inquired as to what this planned razing might mean. From what I'm told, raze permits are valid for one year from the date of issuance (and this one hasn't been issued yet). The plan has been for a 1.1-million-square-foot mixed-use project that would include office, residential, hotel, and retail in four buildings, plus lots of open space. (Note that the western part of the project can't be built until the new Douglass Bridge is built and the current one is demolished, which doesn't seem to be happening anytime soon). Whether the current plans will still be going forward with the current owners or if changes are in the works, we'll just have to wait and see, though considering that it took FRP a decade or so to get zoning approvals for the site, it would be no fun to see the process start over again.
 * A raze permit application has been filed by the Florida Rock folks for the concrete plant operated by Vulcan Materials Co. on Potomac Avenue just south of Nationals Park. This in an of itself is quite interesting, made even more interesting by a lack of response from Florida Rock Properties when I inquired as to what this planned razing might mean. From what I'm told, raze permits are valid for one year from the date of issuance (and this one hasn't been issued yet). The plan has been for a 1.1-million-square-foot mixed-use project that would include office, residential, hotel, and retail in four buildings, plus lots of open space. (Note that the western part of the project can't be built until the new Douglass Bridge is built and the current one is demolished, which doesn't seem to be happening anytime soon). Whether the current plans will still be going forward with the current owners or if changes are in the works, we'll just have to wait and see, though considering that it took FRP a decade or so to get zoning approvals for the site, it would be no fun to see the process start over again.
* A raze permit application has been filed by the Florida Rock folks for the concrete plant operated by Vulcan Materials Co. on Potomac Avenue just south of Nationals Park. This in an of itself is quite interesting, made even more interesting by a lack of response from Florida Rock Properties when I inquired as to what this planned razing might mean. From what I'm told, raze permits are valid for one year from the date of issuance (and this one hasn't been issued yet). The plan has been for a 1.1-million-square-foot mixed-use project that would include office, residential, hotel, and retail in four buildings, plus lots of open space. (Note that the western part of the project can't be built until the new Douglass Bridge is built and the current one is demolished, which doesn't seem to be happening anytime soon). Whether the current plans will still be going forward with the current owners or if changes are in the works, we'll just have to wait and see, though considering that it took FRP a decade or so to get zoning approvals for the site, it would be no fun to see the process start over again.* There was a kitchen fire on the 3rd floor of the Capper Seniors building at 900 5th St. SE on Monday night, according to tweets from DCFireEMS. The bulk of the fire was handled by the sprinkler system, they say, and there were no injuries.
* The DC Music Fest planned for the Yards Park on May 7 has been cancelled "due to a lack of funding and sponsorships."
* The Five Guys at Nationals Park will not be back for the 2011 season, says Curbed DC. (The one on 2nd Street across from Canal Park is not affected by this.)
* Speaking of the ballpark, in case your attention hasn't yet turned to baseball, note that Opening Day is next Thursday (March 31), with NatsFest being held at 4 pm the day before. The first series of games (Thursday, Saturday, and Sunday) will all be early afternoon starts (1:05 pm on Thursday and Saturday and the normal 1:35 pm start on Sunday).
And Saturday's game is bookended by Family Fun Day at Yards Park, being held from 11 am to 4 pm in conjunction with the National Cherry Blossom Festival. (Plus there's all the goings-on that day on the Southwest Waterfront, including the big fireworks display.)
|
Comments (4)
More posts:
Events, Events, Florida Rock, Restaurants/Nightlife, Retail, Nationals Park, Stadium Events, The Yards, Yards Park
|
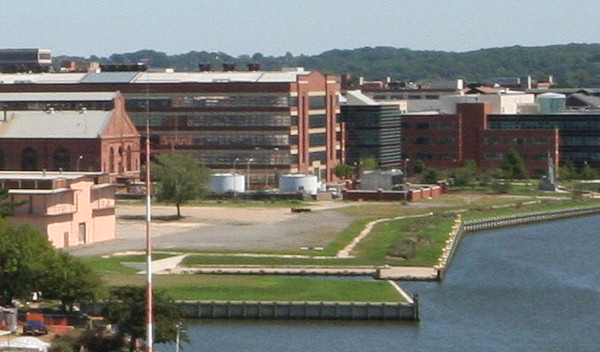
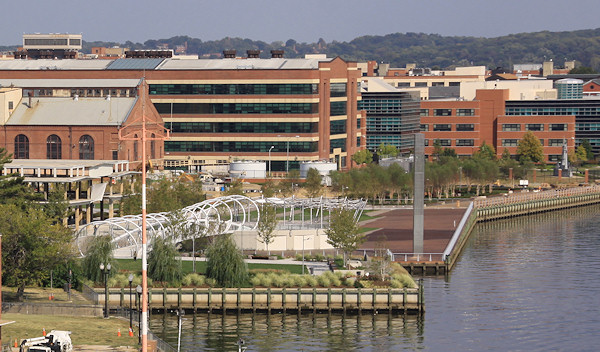
With the opening of the Yards Park, I've needed to get up to the southeast viewing platform at Nationals Park to update my photos of the Anacostia's Near Southeast riverfront, and thankfully I chose this weekend's sunny Saturday to do it. The before-and-afters seen above of the Yards Park footprint are pretty cool, and I've posted enlarged versions of these shots on my Yards Park page (scroll down about five photos to see them). The other before-and-afters of the southeast platform views are here.
It was just a smidgen over three years ago that I first got to look out at the Anacostia River from this vantage point, on a very memorable day while the stadium was under construction, and it's a spot that I really like returning to. With Diamond Teague Park and the Yards Park completed, and Potomac Avenue and First Street reconstructed, the view has certainly changed, even if there isn't the overwhelming amount of redevelopment that had been envisioned. (And that includes the still-untouched tracts of land at Poplar Point on the other side of the river.)
So, just for the heck of it, I tossed together a single collage, looking from USDOT and the Navy Yard all the way around to South Capitol Street and Buzzard Point, capturing nicely what this entire stretch of waterfront looks like in the fall of 2010. It's a view that won't change much until the RiverFront/Florida Rock concrete plant site starts getting redeveloped (whenever that might be), but it's still a nice image to have.
And if you want to know what the Capital Bikeshare station at First and N across from Nats Park looks like, here you go.
|
Comments (0)
More posts:
Florida Rock, The Yards, Yards Park
|
142 Posts:
Go to Page: 1 | 2 | 3 | 4 | 5 | 6 | 7 | 8 | 9 | 10 ... 15
Search JDLand Blog Posts by Date or Category
Go to Page: 1 | 2 | 3 | 4 | 5 | 6 | 7 | 8 | 9 | 10 ... 15
Search JDLand Blog Posts by Date or Category





























