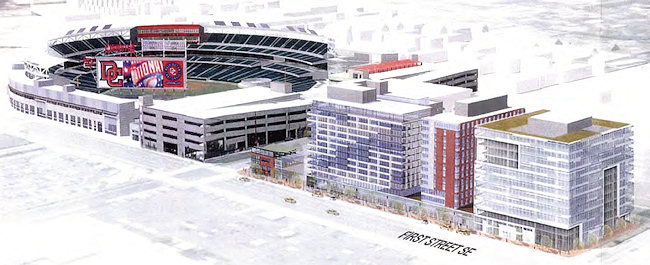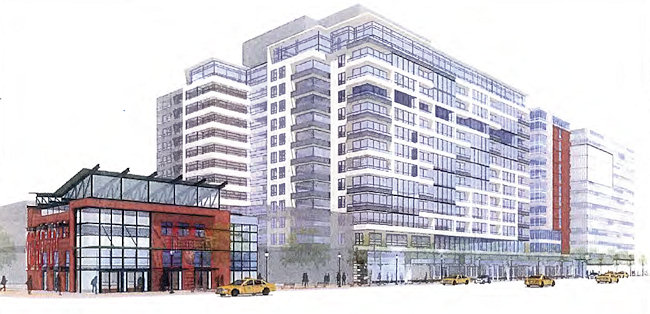|
| ||||||||||||||||||||
Please note that JDLand is no longer being updated.
peek >>
Near Southeast DC Past News Items: F1rst Residential/Hotel
|
See JDLand's F1rst Residential/Hotel Project Page
for Photos, History, and Details |
- Full Neighborhood Development MapThere's a lot more than just the projects listed here. See the complete map of completed, underway, and proposed projects all across the neighborhood.
- What's New This YearA quick look at what's arrived or been announced since the end of the 2018 baseball season.
- Food Options, Now and Coming SoonThere's now plenty of food options in the neighborhood. Click to see what's here, and what's coming.
- Anacostia RiverwalkA bridge between Teague and Yards Parks is part of the planned 20-mile Anacostia Riverwalk multi-use trail along the east and west banks of the Anacostia River.
- Virginia Ave. Tunnel ExpansionConstruction underway in 2015 to expand the 106-year-old tunnel to allow for a second track and double-height cars. Expected completion 2018.
- Rail and Bus Times
Get real time data for the Navy Yard subway, Circulator, Bikeshare, and bus lines, plus additional transit information. - Rail and Bus Times
Get real time data for the Navy Yard subway, Circulator, Bikeshare, and bus lines, plus additional transit information. - Canal ParkThree-block park on the site of the old Washington Canal. Construction begun in spring 2011, opened Nov. 16, 2012.
- Nationals Park21-acre site, 41,000-seat ballpark, construction begun May 2006, Opening Day March 30, 2008.
- Washington Navy YardHeadquarters of the Naval District Washington, established in 1799.
- Yards Park5.5-acre park on the banks of the Anacostia. First phase completed September 2010.
- Van Ness Elementary SchoolDC Public School, closed in 2006, but reopening in stages beginning in 2015.
- Agora/Whole Foods336-unit apartment building at 800 New Jersey Ave., SE. Construction begun June 2014, move-ins underway early 2018. Whole Foods expected to open in late 2018.
- New Douglass BridgeConstruction underway in early 2018 on the replacement for the current South Capitol Street Bridge. Completion expected in 2021.
- 1221 Van290-unit residential building with 26,000 sf retail. Underway late 2015, completed early 2018.

- NAB HQ/AvidianNew headquarters for National Association of Broadcasters, along with a 163-unit condo building. Construction underway early 2017.

- Yards/Parcel O Residential ProjectsThe Bower, a 138-unit condo building by PN Hoffman, and The Guild, a 190-unit rental building by Forest City on the southeast corner of 4th and Tingey. Underway fall 2016, delivery 2018.

- New DC Water HQA wrap-around six-story addition to the existing O Street Pumping Station. Construction underway in 2016, with completion in 2018.

- The Harlow/Square 769N AptsMixed-income rental building with 176 units, including 36 public housing units. Underway early 2017, delivery 2019.

- West Half Residential420-unit project with 65,000 sf retail. Construction underway spring 2017.
- Novel South Capitol/2 I St.530ish-unit apartment building in two phases, on old McDonald's site. Construction underway early 2017, completed summer 2019.
- 1250 Half/Envy310 rental units at 1250, 123 condos at Envy, 60,000 square feet of retail. Underway spring 2017.
- Parc Riverside Phase II314ish-unit residential building at 1010 Half St., SE, by Toll Bros. Construction underway summer 2017.
- 99 M StreetA 224,000-square-foot office building by Skanska for the corner of 1st and M. Underway fall 2015, substantially complete summer 2018. Circa and an unnamed sibling restaurant announced tenants.
- The Garrett375-unit rental building at 2nd and I with 13,000 sq ft retail. Construction underway late fall 2017.
- Yards/The Estate Apts. and Thompson Hotel270-unit rental building and 227-room Thompson Hotel, with 20,000 sq ft retail total. Construction underway fall 2017.
- Meridian on First275-unit residential building, by Paradigm. Construction underway early 2018.
- The Maren/71 Potomac264-unit residential building with 12,500 sq ft retail, underway spring 2018. Phase 2 of RiverFront on the Anacostia development.
- DC Crossing/Square 696Block bought in 2016 by Tishman Speyer, with plans for 800 apartment units and 44,000 square feet of retail in two phases. Digging underway April 2018.
- One Hill South Phase 2300ish-unit unnamed sibling building at South Capitol and I. Work underway summer 2018.
- New DDOT HQ/250 MNew headquarters for the District Department of Transportation. Underway early 2019.
- 37 L Street Condos11-story, 74-unit condo building west of Half St. Underway early 2019.
- CSX East Residential/Hotel225ish-unit AC Marriott and two residential buildings planned. Digging underway late summer 2019.
- 1000 South Capitol Residential224-unit apartment building by Lerner. Underway fall 2019.
- Capper Seniors 2.0Reconstruction of the 160-unit building for low-income seniors that was destroyed by fire in 2018.
- Chemonics HQNew 285,000-sq-ft office building with 14,000 sq ft of retail. Expected delivery 2021.
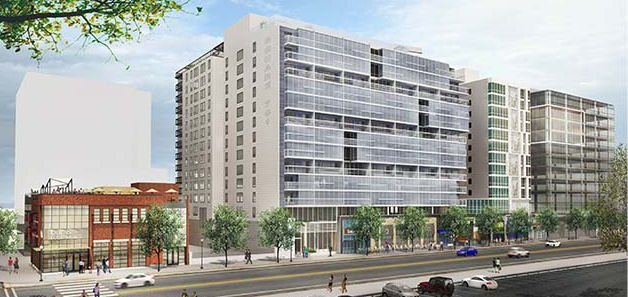 Even readers without untold millions available to invest might be interested to see Grosvenor's recently released solicitation for a joint venture partner to help fund the development of its portion of Ballpark Square, on 1st Street just north of Nationals Park.
Even readers without untold millions available to invest might be interested to see Grosvenor's recently released solicitation for a joint venture partner to help fund the development of its portion of Ballpark Square, on 1st Street just north of Nationals Park.Grosvenor's part of the project includes a 325-unit apartment building, a 170-room hotel by an as-yet-unnamed operator, and 22,000 square feet of retail, with some of the retail in a planned two-story building at the corner of 1st and N. (Skanska is developing 99 M, the office building at the north end of Ballpark Square; the under-construction L-shaped Hampton Inn toward the south end of the block is a separate development.)
There's a colorful brochure with highlights and renderings of the "shovel-ready" project (I especially like the fake "McCaffery's Irish Pub"), along with the basic information page, which has a gallery with a few not-quite-high-res renderings of the buildings' interiors. There's also the details on the amenities, which will include "a 5,000 sf fitness center, indoor/outdoor clubroom, multi-level rooftop amenity space with two pools, grilling stations, stadium seating and a dog run."
The documents say that Grosvenor is expecting to start construction this summer, which tracks with what I heard when doing my shoeleather parking lot reporting a few weeks ago.
Grosvenor also now has a page about the project on its own web site.
Let me look in my sofa cushions....
|
Comments (9)
More posts:
Development News, F1rst Residential/Hotel
|
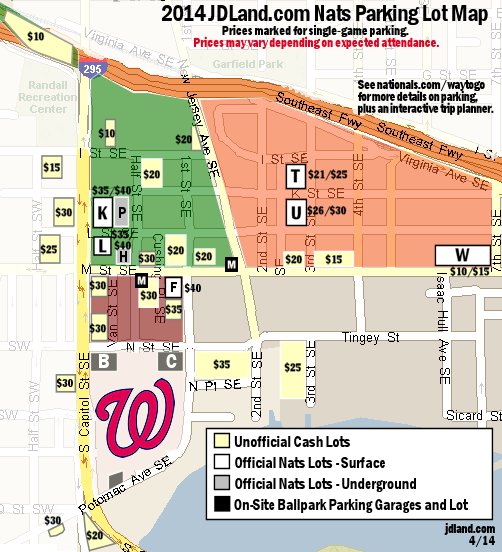 While normal people were streaming toward the ballpark on this bright sunny spring Sunday, I was wandering the periphery, taking notes and chatting up parking lot attendants, in order to get my Nats Park Parking Lot Map scrubbed and fresh for the 2014 season. (Three games late, I know.)
While normal people were streaming toward the ballpark on this bright sunny spring Sunday, I was wandering the periphery, taking notes and chatting up parking lot attendants, in order to get my Nats Park Parking Lot Map scrubbed and fresh for the 2014 season. (Three games late, I know.)The prices are what were being charged today, though for some of the lots it might be that lower prices will be charged for games with smaller crowds. So use the prices on the map as a guide, not 100 percent gospel.
Since the 2013 season pretty much went down the rabbit hole for me, I can't say for certain what's truly new and changed among the offerings, but here at least is What's New to Me:
* There is a $10 lot in the McDonald's parking lot at South Capitol and I, SE.
* The surface lots on the former Monument Realty properties at South Capitol and N and Half and M are back, charging $30.
* The little parking lot that popped up on South Capitol south of N next to the Camden apartment building was charging $30 this weekend, but it sounds like their rates will be pretty fluid depending on demand.
* We already knew that the lot at the NGA building would disappear this year (as the building itself will be), but it should return next year.
* It looks like Lot W hasn't been cut in half yet by the start of construction at the Lofts at Capitol Quarter, but be prepared for that to happen.
There's also the story of Nats Lot F at 1st and M, which a few weeks ago had disappeared from the team web site's parking inventory. But it is now back, albeit shrunken to a footprint that looks remarkably similar in size to the one that the Skanska 99 M office building will be built on as part of the sizeable Ballpark Square mixed-use development.
Small traffic cones separate this new Lot F from a now-unofficial lot immediately to the south, and a birdie told me that this is because the owner of that lot--which looks remarkably similar in size to the mid-block portion of Ballpark Square being developed by Grosvenor--is planning to start construction there Any Minute Now, so that lot is expected to be closed within the next few months.
Whether this is actually the case, and whether it means both the planned 325ish-unit apartment building and the 170ish-room hotel will both get underway, or just one or the other, I guess we'll have to see. No announcement yet as to an operator for this hotel, which is different from the Hampton Inn now under construction at the south end of the block.
The new signs for 99 M say "fall 2016," so that would track with this smaller Lot F being able to remain in inventory through the end of this season.
|
Comments (0)
More posts:
F1rst Residential/Hotel, parking, Nationals Park
|
Trying to start 2014 off right--even if it means posting a few things I didn't quite get to in 2013.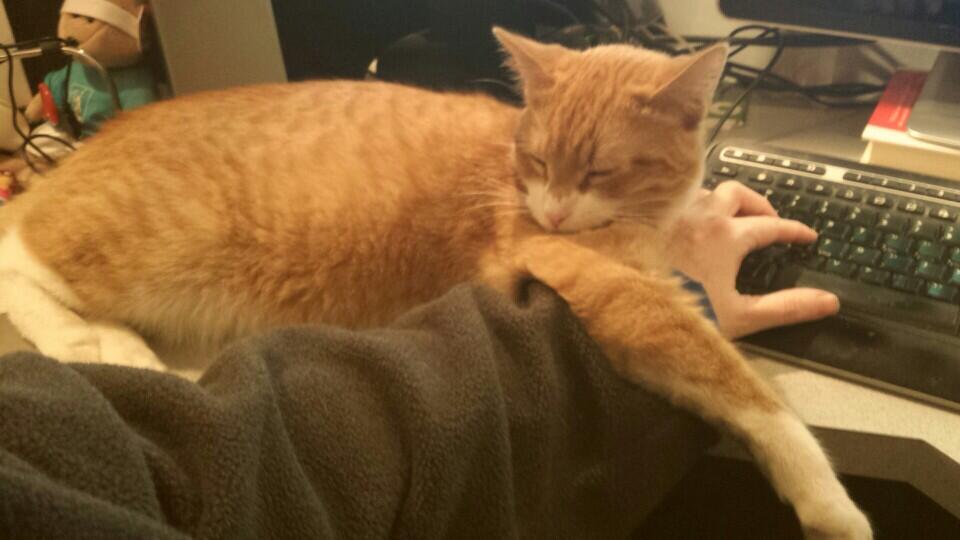 * NO, REALLY: My latest
* NO, REALLY: My latest excuse explanation for my decreased blogging output. (Though if you follow JDLand on Facebook or Twitter, you already know this.)
* ANC: Ed Kaminski has resigned as Advisory Neighborhood Commissioner for 6D02, the area basically from the ballpark northward to the south side of I Street. A special election will be in the offing before too long.
* METRO: Via CapBiz, Metro has put out "development concepts" for the five station sites it is touting to developers. However, when it came to the Navy Yard/Chiller Plant site on the southwest corner of Half and L, there were no pretty drawings, just a suggestion to acquire the privately owned lot next door, and that maybe a project with ground-floor retail would be nice, too. If you want to know the increasingly long history of WMATA's attempts to find a developer for this land (and get a new chiller plant as part of the deal), here's some reading for you.
* BALLPARK SQUARE: New fence signage along 1st Street north of Nats Park touting the Ballpark Square residential/hotel/retail development, "delivering in late 2015." There do appear to be building permits for the residential and hotel parts of the development currently working through the pipeline, though there is No Time To Lose to hit that "late 2015" date (and co-developer McCaffery hedges a bit with "early 2016"). I will note, though, that there is something kind of missing in the rendering shown on the fence signage. (Hint: It's L-shaped, and is by a different developer, and is supposed to start soon too.)
* WAYBACK: The Hill is Home's "Lost Capitol Hill" series looks at the Anacostia Engine House, located at 8th and Virginia for most of the years from 1839 until the glorious arrival of the Southeast Freeway in the 1960s.
 * NO, REALLY: My latest
* NO, REALLY: My latest |
Comments (7)
More posts:
ANC News, Chiller Site/WMATA, Development News, 8th Street, F1rst Residential/Hotel, Rearview Mirror, JDLand stuff, square 698
|
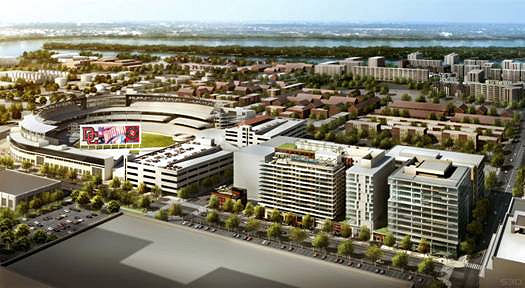 I can now finally stop obsessively checking Square 701 property records, as Grosvenor Americas and Skanska finally completed earlier this week their purchases of the former Willco properties along 1st Street SE between M and N, and each officially announced their plans for the site, which of course JDLand readers have known about for a while now.
I can now finally stop obsessively checking Square 701 property records, as Grosvenor Americas and Skanska finally completed earlier this week their purchases of the former Willco properties along 1st Street SE between M and N, and each officially announced their plans for the site, which of course JDLand readers have known about for a while now.The now-announced plans track pretty closely with what we've been hearing through the zoning process:
* a 224,000-square-foot Class A office building at the corner of 1st and M;
* a 180-unit hotel just to the south of the office building, separated by a 30-foot-courtyard;
* a 292-unit residential project south of the hotel in two buildings, both parallel to 1st Street, with a courtyard between them and a glass bridge connecting them; and
* 43,000 square feet of retail, 36,000 sf of which will be in the office/hotel/residential buildings, while the remaining 7,000 sf will be in a separate two-story retail-only building at the corner of 1st and N.
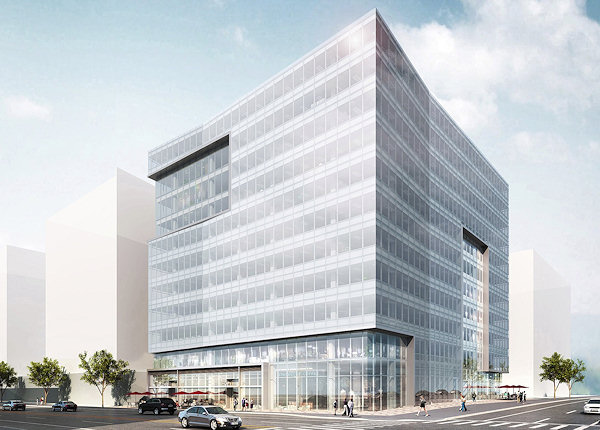 But we've also now learned that the office building (seen at left) will be developed by Skanska, is designed by Gensler, and will likely be self-financed, according to Bisnow. It will have 11,000 square feet of retail, and will be 11 stories tall. Looking at property records (always a somewhat dicey proposition), it appears that Skanska's Ballpark Square 701 LLC paid about $19.2 million for the multiple small lots at 1st and M where Normandie Liquors used to stand.
But we've also now learned that the office building (seen at left) will be developed by Skanska, is designed by Gensler, and will likely be self-financed, according to Bisnow. It will have 11,000 square feet of retail, and will be 11 stories tall. Looking at property records (always a somewhat dicey proposition), it appears that Skanska's Ballpark Square 701 LLC paid about $19.2 million for the multiple small lots at 1st and M where Normandie Liquors used to stand.Grosvenor will be developing the rest of the project, with Hickok Cole designing the residential buildings and the hotel, and with McCaffery Interests providing "advisory services" and construction management. Grosvenor's Ballpark Square LLC appears in property records to have paid $25.8 million for its portion of the site.
Jon Carr of Grosvenor tells me that there is "strong interest" from potential tenants in the two-story 7,000-square-foot retail building at 1st and N (bet they wish they could have it built by tonight!) and that there are discussions with a couple of potential operators for the hotel.
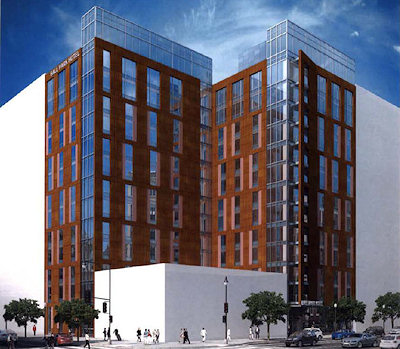 Of course, the question most interested observers want to ask doesn't have an answer yet--neither announcement gives a start date. There's still the need for final approvals from the Zoning Commission (expected to come at the Oct. 29 public meeting), but for the Grosvenor portion of the site, there's one more pending item before the path to construction is truly clear, and that is the plans by another developer for the L-shaped lot between the residential buildings and the retail building.
Of course, the question most interested observers want to ask doesn't have an answer yet--neither announcement gives a start date. There's still the need for final approvals from the Zoning Commission (expected to come at the Oct. 29 public meeting), but for the Grosvenor portion of the site, there's one more pending item before the path to construction is truly clear, and that is the plans by another developer for the L-shaped lot between the residential buildings and the retail building. Grosvenor apparently did attempt to purchase that property, but with no agreement able to be reached, those owners are now heading to the Zoning Commission in early December with their desire to build a 176-room hotel on the site (initial design seen at right, wrapping around Grosvenor's two-story retail building). If approved, Grosvenor's plans to have the courtyard of its residential buildings opened to the south would be impacted, and there is apparently an "alternative" design in the hopper if needed.
You can check my Square 701 page for more details about this site (including lots of Before photos from its days before becoming Nats Parking Lot F). The next steps to watch for, beyond how the L Hotel [copyright JD] turns out (which we may not know until early 2013), will be the filing of building permit applications, along with any announcements of office tenants, hotel operators, etc.
|
Comments (6)
More posts:
99m, Development News, F1rst Residential/Hotel
|
Last week I wrote about the new mixed-use project just north of Nationals Park that has begun its trek through the city's zoning review process. And now I have a few renderings, and some new pertinent details. First, the pretty stuff, since that's what most people want to see (click to enlarge):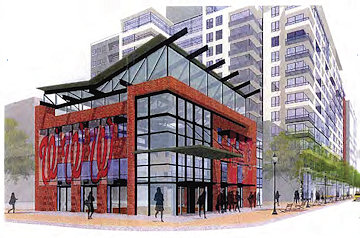 * 43,000 square feet of retail, 36,000 sf of which will be in the office/hotel/residential buildings (called the "Main Parcel"), while the remaining 7,000 sf will be in a separate two-story retail-only building at the corner of 1st and N (on the "South Parcel"), with a design "inspired by the industrial character of the existing neighborhood."
* 43,000 square feet of retail, 36,000 sf of which will be in the office/hotel/residential buildings (called the "Main Parcel"), while the remaining 7,000 sf will be in a separate two-story retail-only building at the corner of 1st and N (on the "South Parcel"), with a design "inspired by the industrial character of the existing neighborhood."
Quoting myself, the lineup from right (M Street) to left (N Street) is:
* a 224,500-square-foot office building at the corner of 1st and M;
* a 180-unit hotel just to the south of the office building, separated by a 30-foot-courtyard;
* a 292-unit residential project south of the hotel in two buildings, both parallel to 1st Street, with a courtyard between them and a glass bridge connecting them; and
 * 43,000 square feet of retail, 36,000 sf of which will be in the office/hotel/residential buildings (called the "Main Parcel"), while the remaining 7,000 sf will be in a separate two-story retail-only building at the corner of 1st and N (on the "South Parcel"), with a design "inspired by the industrial character of the existing neighborhood."
* 43,000 square feet of retail, 36,000 sf of which will be in the office/hotel/residential buildings (called the "Main Parcel"), while the remaining 7,000 sf will be in a separate two-story retail-only building at the corner of 1st and N (on the "South Parcel"), with a design "inspired by the industrial character of the existing neighborhood."Here's the view from the other direction, at 1st and N, with the two-story retail building that would be just across from the Nats' parking garage at left, with the two parallel residential buildings to its right, then the hotel, then the office building:
Having now seen more of the zoning filing, I can pass along that the "Owner/Developer" is listed as Grosvenor, with Chicago-based McCaffery Interests listed as "Development/Construction Management Services Consultants." I'm sure there will be some sussing out of the land deal before long. (Note: I had the wrong Grosvenor link for the first few minutes this post was up. I'm blaming it on being medicated.)
Read my previous post for more details....
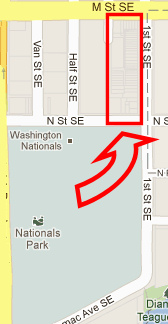 Back in March I wrote that something was afoot on the block just north of Nationals Park where Nats Parking Lot F resides, and new confirmation of that is a filing with the Zoning Commission for a review of a new mixed-use project that would bring office, hotel, residential, and retail spaces to 1st St. SE between M and N.
Back in March I wrote that something was afoot on the block just north of Nationals Park where Nats Parking Lot F resides, and new confirmation of that is a filing with the Zoning Commission for a review of a new mixed-use project that would bring office, hotel, residential, and retail spaces to 1st St. SE between M and N.The applicant is listed only as "Ballpark Square LLC and SCD Acquisitions LLC," with a footnote mentioning that they are the "contract purchaser" of the 81,000-square-foot property, currently owned by a number of LLCs but generally described as controlled by Willco Companies. My sources continue to tell me that the purchaser is McCaffery Interests, the developer behind the Market Common residential/retail project in Clarendon, Georgetown Centre, the renovation of Mazza Gallerie, the big Potomac Yard redevelopment across the river, and other local developments, along with a number of big projects in Chicago, San Francisco, Pittsburgh, and elsewhere.
The zoning filing lays out the design of the 1st Street project ("Ballpark Square", mayhaps?) as:
* a 224,500-square-foot office building at the corner of 1st and M;
* a 180-unit hotel just to the south of the office building, separated by a 30-foot-courtyard;
* a 292-unit residential project south of the hotel in two buildings, both parallel to 1st Street, with a courtyard between them and a glass bridge connecting them; and
* 43,000 square feet of retail, 36,000 sf of which will be in the office/hotel/residential buildings (called the "Main Parcel"), while the remaining 7,000 sf will be in a separate two-story retail-only building at the corner of 1st and N (on the "South Parcel"), with a design "inspired by the industrial character of the existing neighborhood."
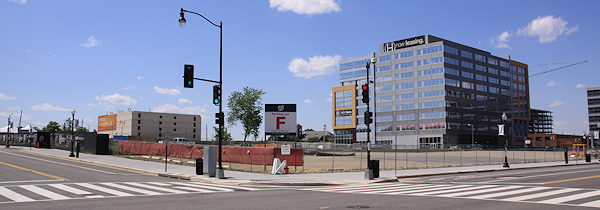 (And there might be a juicy story behind the retail-only building, because apparently the Ballpark Square folks couldn't successfully acquire the 9,000 sq ft of lots owned by the Welch family in an L shape around the corner lots at 1st and N, necessitating the two separate parcels.)
(And there might be a juicy story behind the retail-only building, because apparently the Ballpark Square folks couldn't successfully acquire the 9,000 sq ft of lots owned by the Welch family in an L shape around the corner lots at 1st and N, necessitating the two separate parcels.)The buildings will be 130 feet high, and there will be approximately 366 parking spaces, all beneath the main parcel (and there will be bike parking, too). The residential and hotel buildings are being designed by Hickok Cole, and Gensler is the architect for the office building.
The zoning filing describes the site as having "the opportunity to become a linchpin for the entertainment district that the Distrct has long envisioned in the Ballpark area," and that it will "attract people who attend baseball games, but also provide the everyday amenities essential to the residents living in the project and nearby." And, "[p]erhaps most importantly, this project will convert a vacant site to vibrant and active uses that contribute to the rejuvenation of the Capitol Riverfront by complementing the epicenter of this community, the Ballpark."
In addition to needing a Capitol Gateway Overlay Review for the plans, the developers are also needing some zoning relief, to be allowed to scrap four required parking spaces for the separate retail building on the south parcel along with variances for loading, rear yard, and open court requirements that I'm just not up to writing much about right now.
Goodies like renderings, elevations, and additional details (like a timeline!) will be coming (though the ANC commish tweeted a sneak peek a few days ago), and this would be brought up before ANC 6D for its support before the Zoning Commission would vote on the review and variances.
This site is just to the east of Monument Realty's stalled Half Street project, which has similar plans for hotel, residential, and retail to the south of its 55 M Street office building. And across from that is Akridge's Half Street project, looking to bring office, residential, and retail to the west side of the street. In other words, there's a whole lot of mixed use on the boards just north of Nats Park. Who will get out of the blocks first?
UPDATE, 6/4: Renderings!
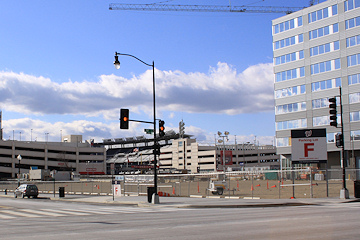 There is no official announcement of this, but after finding a detail buried deep in some public records that jibes with some whispering I heard a few weeks ago, I'm going to pass along the rumor that a deal is in the works that would bring developer McCaffery Interests to the empty Willco Companies lot on Square 701 along 1st Street south of M, where Nats Parking Lot F currently operates.
There is no official announcement of this, but after finding a detail buried deep in some public records that jibes with some whispering I heard a few weeks ago, I'm going to pass along the rumor that a deal is in the works that would bring developer McCaffery Interests to the empty Willco Companies lot on Square 701 along 1st Street south of M, where Nats Parking Lot F currently operates. The chatter I've heard says that McCaffery has the land under contract, but no transaction has shown up so far in online property records to confirm this. However, a number of just-issued permits for soil borings on the lot have McCaffery Interests listed as the "agent," though not the land owner. Perhaps due diligence before completing a deal, or....?
This site has been owned by a mixture of long-time DC development families for many years (some since 1948!), and longtime observers may also remember it as the block where the old Normandie Liquors stood along with a number of other small buildings until 2008. Willco has been marketing the site since 2006 as a 700,000-square-foot mixed use development that would have had an office building at M Street, a residential building at N Street, ground-floor retail, and underground parking.
McCaffery is the developer behind the Market Common residential/retail project in Clarendon, Georgetown Centre, the renovation of Mazza Gallerie, the big Potomac Yard redevelopment across the river, and other local developments, but also has a number of big projects in Chicago, San Francisco, Pittsburgh, and elsewhere. Its web site says the company's purpose is "to add value through the opportunistic acquisition and subsequent development or redevelopment of land or buildings in high quality urban locations," and that McCaffery's typical properties are characterized by "high pedestrian traffic; within or adjacent to vibrant shopping districts; proven residential and/or office appeal; access to public transportation; and proximity to cultural or sporting activities," all of which would certainly seem to describe a one-block-long empty lot directly north of Nationals Park and right by the Navy Yard Metro station.
 Any designs for the site would need to go through a zoning commission review because of its location in the Capitol Gateway Overlay, and I've heard that there has been a recent meeting with at least one city agency, so *something* is afoot with this site. Whether the previous design concept of office/residential/retail is in play or something new is coming remains to be seen.
Any designs for the site would need to go through a zoning commission review because of its location in the Capitol Gateway Overlay, and I've heard that there has been a recent meeting with at least one city agency, so *something* is afoot with this site. Whether the previous design concept of office/residential/retail is in play or something new is coming remains to be seen. This property is one of the four "strips" of land directly north of the ballpark between M and N and 1st and South Capitol that have seen little movement since the stadium opened four years ago. Monument Realty's Half Street project abuts it to the west across Cushing Street, with Akridge's Half Street project to the west of that across Half, and then the final strip across Van along South Capitol that Monument owns most but not all of. Akridge has hinted that they may begin work later this year on its side of Half Street, but there's no firm announcements from either developer.
If the chatter turns out to be accurate, it will be interesting to see what's in store....
|
Comments (1)
More posts:
Development News, F1rst Residential/Hotel, Square 701
|





























