|
| ||||||||||||||||||||
Please note that JDLand is no longer being updated.
peek >>
Near Southeast DC Past News Items: 8th Street
|
See JDLand's 8th Street Project Page
for Photos, History, and Details |
- Full Neighborhood Development MapThere's a lot more than just the projects listed here. See the complete map of completed, underway, and proposed projects all across the neighborhood.
- What's New This YearA quick look at what's arrived or been announced since the end of the 2018 baseball season.
- Food Options, Now and Coming SoonThere's now plenty of food options in the neighborhood. Click to see what's here, and what's coming.
- Anacostia RiverwalkA bridge between Teague and Yards Parks is part of the planned 20-mile Anacostia Riverwalk multi-use trail along the east and west banks of the Anacostia River.
- Virginia Ave. Tunnel ExpansionConstruction underway in 2015 to expand the 106-year-old tunnel to allow for a second track and double-height cars. Expected completion 2018.
- Rail and Bus Times
Get real time data for the Navy Yard subway, Circulator, Bikeshare, and bus lines, plus additional transit information. - Rail and Bus Times
Get real time data for the Navy Yard subway, Circulator, Bikeshare, and bus lines, plus additional transit information. - Canal ParkThree-block park on the site of the old Washington Canal. Construction begun in spring 2011, opened Nov. 16, 2012.
- Nationals Park21-acre site, 41,000-seat ballpark, construction begun May 2006, Opening Day March 30, 2008.
- Washington Navy YardHeadquarters of the Naval District Washington, established in 1799.
- Yards Park5.5-acre park on the banks of the Anacostia. First phase completed September 2010.
- Van Ness Elementary SchoolDC Public School, closed in 2006, but reopening in stages beginning in 2015.
- Agora/Whole Foods336-unit apartment building at 800 New Jersey Ave., SE. Construction begun June 2014, move-ins underway early 2018. Whole Foods expected to open in late 2018.
- New Douglass BridgeConstruction underway in early 2018 on the replacement for the current South Capitol Street Bridge. Completion expected in 2021.
- 1221 Van290-unit residential building with 26,000 sf retail. Underway late 2015, completed early 2018.

- NAB HQ/AvidianNew headquarters for National Association of Broadcasters, along with a 163-unit condo building. Construction underway early 2017.

- Yards/Parcel O Residential ProjectsThe Bower, a 138-unit condo building by PN Hoffman, and The Guild, a 190-unit rental building by Forest City on the southeast corner of 4th and Tingey. Underway fall 2016, delivery 2018.

- New DC Water HQA wrap-around six-story addition to the existing O Street Pumping Station. Construction underway in 2016, with completion in 2018.

- The Harlow/Square 769N AptsMixed-income rental building with 176 units, including 36 public housing units. Underway early 2017, delivery 2019.

- West Half Residential420-unit project with 65,000 sf retail. Construction underway spring 2017.
- Novel South Capitol/2 I St.530ish-unit apartment building in two phases, on old McDonald's site. Construction underway early 2017, completed summer 2019.
- 1250 Half/Envy310 rental units at 1250, 123 condos at Envy, 60,000 square feet of retail. Underway spring 2017.
- Parc Riverside Phase II314ish-unit residential building at 1010 Half St., SE, by Toll Bros. Construction underway summer 2017.
- 99 M StreetA 224,000-square-foot office building by Skanska for the corner of 1st and M. Underway fall 2015, substantially complete summer 2018. Circa and an unnamed sibling restaurant announced tenants.
- The Garrett375-unit rental building at 2nd and I with 13,000 sq ft retail. Construction underway late fall 2017.
- Yards/The Estate Apts. and Thompson Hotel270-unit rental building and 227-room Thompson Hotel, with 20,000 sq ft retail total. Construction underway fall 2017.
- Meridian on First275-unit residential building, by Paradigm. Construction underway early 2018.
- The Maren/71 Potomac264-unit residential building with 12,500 sq ft retail, underway spring 2018. Phase 2 of RiverFront on the Anacostia development.
- DC Crossing/Square 696Block bought in 2016 by Tishman Speyer, with plans for 800 apartment units and 44,000 square feet of retail in two phases. Digging underway April 2018.
- One Hill South Phase 2300ish-unit unnamed sibling building at South Capitol and I. Work underway summer 2018.
- New DDOT HQ/250 MNew headquarters for the District Department of Transportation. Underway early 2019.
- 37 L Street Condos11-story, 74-unit condo building west of Half St. Underway early 2019.
- CSX East Residential/Hotel225ish-unit AC Marriott and two residential buildings planned. Digging underway late summer 2019.
- 1000 South Capitol Residential224-unit apartment building by Lerner. Underway fall 2019.
- Capper Seniors 2.0Reconstruction of the 160-unit building for low-income seniors that was destroyed by fire in 2018.
- Chemonics HQNew 285,000-sq-ft office building with 14,000 sq ft of retail. Expected delivery 2021.
101 Blog Posts Since 2003
Go to Page: 1 | 2 | 3 | 4 | 5 | 6 | 7 | 8 | 9 | 10 ... 11
Search JDLand Blog Posts by Date or Category
Go to Page: 1 | 2 | 3 | 4 | 5 | 6 | 7 | 8 | 9 | 10 ... 11
Search JDLand Blog Posts by Date or Category
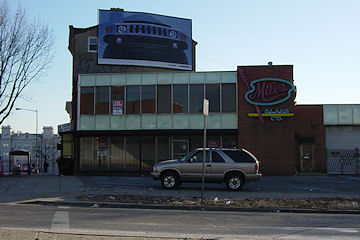 Today the head of the National Community Church is announcing to his parishioners that a deal has been struck for NCC to buy the People's Church at 535 8th St. SE in the middle of Barracks Row.
Today the head of the National Community Church is announcing to his parishioners that a deal has been struck for NCC to buy the People's Church at 535 8th St. SE in the middle of Barracks Row. With their home base at Ebenezers Coffee House near Union Station overflowing and any completed construction on their new Virginia Avenue footprint probably 3-4 years away, this gives the church an instant "phase 1" building with more than double the capacity of Ebenezers.
Mark Batterson tells me that the first service on 8th Street will be on Palm Sunday, April 17. They'll have one service a week there until the land deal is completed in early June, after which more services and events will be held at the new location, but they'll continue to meet at Ebenezers as well. In time, they are looking at converting the building back to its previous life as a movie theater: it opened as Meader's Theater in 1910, then became the New Academy Theatre before being converted to a church in the early 1960s. (If you've been inside the church, you certainly would recognize the seats and layout as vintage movie theater design.) NCC may even reopen the balcony, which has been closed off as a separate meeting space. They also hope to adapt the stage so that the space can be used for community events; and they're open to suggestions and ideas if you have any.
The People's Church will be moving to Maryland, where most of their members now live.
This gives NCC a bit of breathing room for designing and getting through all the bureaucratic hoops of building at 8th and Virginia, but Batterson considers 535 8th to be a "stepping stone" to the new location. And you can see how excited he is in his recent tweets hinting at the deal, which described to me as a "double miracle for both churches."
UPDATE: Here's Batterson's blog post on the news, with some cool vintage photographs of 535 8th.
|
Comments (3)
|
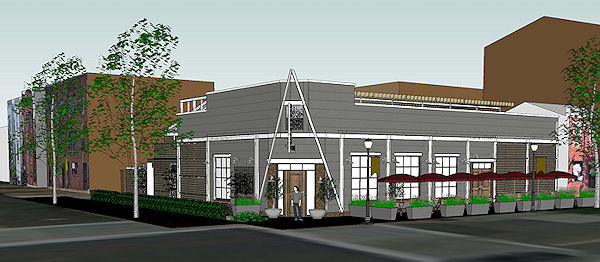 The proposed 8th Street Beer Garden is back before the Historic Preservation Review Board, with a "substantially simplified" design that the board's staff has deemed sufficiently compatible with the character of the surrounding Capitol Hill Historic District.
The proposed 8th Street Beer Garden is back before the Historic Preservation Review Board, with a "substantially simplified" design that the board's staff has deemed sufficiently compatible with the character of the surrounding Capitol Hill Historic District.The first floor is now proposed to have a brick veneer (though it's not really shown on the new rendering that the beer garden team was kind enough to pass along), and there have been other changes that HPRB staff say have improved the overall proportions of the building. There's also now a pergola (arbor) on the roof to help with shading on sunny days. Sidewalk seating spaces are also shown, though the developer will have to get a public space permit and work around the bus stop currently at the 8th and L intersection.
There are still a few small issues the HPRB staff would like to see addressed, but they have recommended that the concept be approved by the board, and the project has been placed on the consent calendar for the March 24 meeting. (Though the board may choose to remove it from consent if they have any issues they want to discuss before voting.)
You can see a larger view of this revised design alongside the previous version and some current photographs on my new 8th Street Beer Garden page, which isn't exactly a barn-burner but at least it's something. (It goes hand-in-hand with my new National Community Church page, which has photos of the lots NCC now owns.)
The HPRB meeting is on Thursday at 10 am, and will be available via live streaming or on demand. (Or you could go to the meeting in person, but that's so 20th century.)
UPDATE, 3/24: The consent portion of the agenda passed with no discussion, so the design concept is now considered approved by the board ("as consistent with the purposes of the preservation act"), with final approval delegated to HPRB staff.
|
Comments (2)
|
 Last night the National Community Church held its "All Church Celebration" at the Lincoln Theater, and, while I wasn't there for the "big announcement," I do know that lead pastor Mark Batterson told the assembly that the last of their land acquisitions on Square 906 (bounded by Virginia, 7th, 8th, and L) have been finalized.
Last night the National Community Church held its "All Church Celebration" at the Lincoln Theater, and, while I wasn't there for the "big announcement," I do know that lead pastor Mark Batterson told the assembly that the last of their land acquisitions on Square 906 (bounded by Virginia, 7th, 8th, and L) have been finalized. As I've been conjecturing, this includes the auto garage on the corner of 7th and Virginia. But it also includes a contract for the two small apartment buildings at 716 and 718 L Street, just west of the alley. Batterson tells me that they are leasing back the garage to the current occupants until July so that they can find a new location.
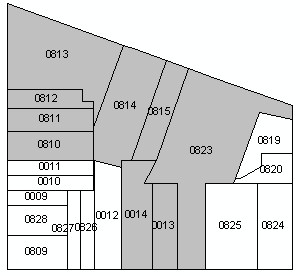

Combined with the Miles Glass site that started it all and the empty lot on 7th, this now gives NCC (the folks behind the successful Ebenezers coffee house near Union Station) over 26,000 square feet of land on a somewhat T-shaped footprint on which to build their combination coffee house/performance space/offices. As I've mentioned previously, Batterson wrote on his blog in mid-February that they are now "full-steam ahead with designs" now that the footprint is finalized, and that he is "looking forward to initiating meetings with Historic Preservation, ANC, Riverfront Bid, Barracks Row Main Street, Office of Planning, etc." It wil be interesting to see if the zoning and height changes that business owners are looking for along lower 8th get through, and whether NCC would be taking advantage of being able to build a bit higher as a result.
Of course, this isn't the only new activity on Square 906, since it's on the south end of the block where the beer garden at 8th and L is supposed to be going in once the design gets through its historic preservation review, a process NCC will have to undergo as well since the block is within the Capitol Hill Historic District. This Saints and Sinners stretch of 8th is definitely going be a focus of activity in 2011.
|
Comments (0)
|
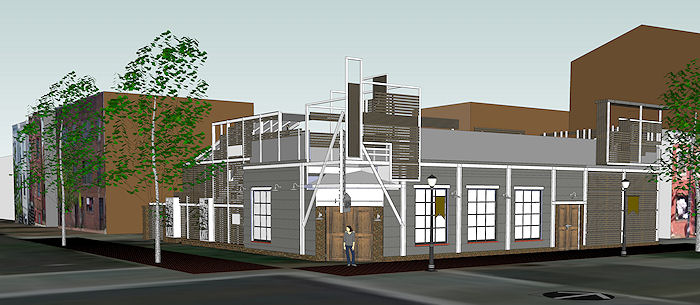 On Thursday the city's Historic Preservation Review Board took up the designs for the new building to be constructed at 720 L St. SE that is going to house a beer garden. You can watch the proceedings if you want (it's about 25 minutes long), which might be of interest if you're an architect or deeply interested in building design.
On Thursday the city's Historic Preservation Review Board took up the designs for the new building to be constructed at 720 L St. SE that is going to house a beer garden. You can watch the proceedings if you want (it's about 25 minutes long), which might be of interest if you're an architect or deeply interested in building design.The commissioners all seemed to feel that the staff report (which I summarized here) was on the right track with its comments on the building's design: "You're close, you're very close," said board member Robert Sonderman to the building's team, and staffer Amanda Molson and other board members seemed to agree.
Before the board members had a chance to weigh in, applicant Mark Brody responded to some of the concerns in the staff report, offering to remove the rain screens that go up above the roof deck, reducing the number of finishes, providing more information about how the roof deck's lighting and sun-screening will be designed, and looking more at how the business relates to the 8th Street streetscape (Brody said that they'll be trying to include a sidewalk cafe in the final plans).
Architect Matthew Battin did seem a little frustrated by the amount of input the design has received, talking about how some design changes have been in response to comments, which have then generated comments that counteracted the initial comments. The board members seemed sympathetic to the "too many cooks" issue, and many focused on wanting the design to be simplified in order to "clarify the concept." They also seemed to like the industrial/warehouse feel, and were not concerned about it fitting in with the Capitol Hill Historic District. There was some discussion about using roll-up windows rather than the flat ones to further emphasize the warehouse feel (though costs do seem to be a concern in much of the design). There was also a suggestion that an archaelogist be brought to the site, given its location near the Navy Yard and on a hill with views of the Potomac where "the people before us" lived.
While the original staff recommendation was for the design to be approved by staff once comments are incorporated, chair Catherine Buell suggested it come back to the board one more time, "hopefully on the consent calendar." This was approved unanimously.
|
Comments (0)
More posts:
The Brig Beer Garden, 8th Street, meetings
|
[While this is technically outside of my strict boundaries, I know a lot of Near Southeast residents patronize the restaurants and shops on 8th Street, so....] A survey is being conducted on resident attitudes toward restaurants on Barracks Row. It's being funded by the business owners, and is being overseen by Barracks Row Main Street. Deadline for completing the survey is midnight, Sunday, Feb. 27, and four participants will win a $25 gift certificate to the Barracks Row restaurant of their choice.
|
Comments (0)
More posts:
8th Street
|
 Posted on Friday was the Staff Report from the Historic Preservation Review Board on the design for the proposed Bier Garden at 8th and L, SE, as the owners of the site at 720 L continue to work toward constructing a one-story building with an accompanying summer garden and roof deck. (You can look to the left, or see a slightly larger version of the design, as it was presented to ANC 6B last week; 6B voted to support the design.)
Posted on Friday was the Staff Report from the Historic Preservation Review Board on the design for the proposed Bier Garden at 8th and L, SE, as the owners of the site at 720 L continue to work toward constructing a one-story building with an accompanying summer garden and roof deck. (You can look to the left, or see a slightly larger version of the design, as it was presented to ANC 6B last week; 6B voted to support the design.) If you're not up for reading all six pages yourself, here's my Zagat-style report on the report:
It makes for good reading if you're interested in how new buildings in historic districts are evaluated; you might be surprised (I was!) that design guidelines actually "discourage the exact duplication of historic styles," opting instead to encourage applicants to consider a new building as an "enhancement" to the district "while respecting the historic context." The report discusses how the decision to go with a one-story structure could draw on "the vernacular of Washington's modest industrial buildings and alley warehouses," and in fact the report includes a photo of the Bier Garden lot in 1949, when a one-story building housing a laundry/tailor stood on the site.
The report finds that the proposed massing of the new building does reflect the character of the historic district and "references recognizable attributes" of both industrial buildings and traditional beer gardens. The report also sees the rain screen and other more contemporary design choices as reflecting the "whimsy, casualness and somewhat ad-hoc nature of many outdoor beer gardens."
However, there are concerns that there are so many finishes applied "in so many different directions" that the result is a "somewhat chaotic and unfinished appearance," and suggests selecting one or two key ideas that would allow the building "to be showcased in a less hectic manner." Other major issues cited include choices on the roof deck (and the lack of any lighting or shade up there in the current design), the proportions of the doors, and the designs of the rain screens, as well as how the building's "streetscape presence" along both 8th and L.
The report ends with a recommendation that the applicants "restudy the issues outlined [...] as they pertain to the principles of design cohesiveness, proportion and scale, and streetscape presence." It's also recommended that the board delegate final approval of the design to the board staff once the comments from staff and the board are addressed in the revisions.
The hearing begins at 10 am on Thursday, and can be watched live, or on demand starting the next day. (And this will actually be the first HPRB hearing I'll have ever watched!) You can read my previous Bier Garden posts if you're needing to get caught up.
UPDATE: And now we return back to "Beer Garden" from "Bier Garden," as Mark Brody informs me that it was a typo on the plans.
|
Comments (0)
|
 Flying around the Twitterverse yesterday and today has been a pile of links to "In Washington, a Historic Retail Strip is Revived," a New York Times article on Barracks Row, with a big focus on the portion of it south of the freeway often called "Lower 8th."
Flying around the Twitterverse yesterday and today has been a pile of links to "In Washington, a Historic Retail Strip is Revived," a New York Times article on Barracks Row, with a big focus on the portion of it south of the freeway often called "Lower 8th." A quote: "But like many cities around the country, Washington is stuck with the consequences of allowing a highway to slash through an urban neighborhood. In 1962, the Southeast Freeway bisected Barracks Row. 'That became the moat,' said Michael Stevens, the executive director of the Capitol Riverfront Business Improvement District, which has helped to promote development around the new ballpark. 'It created a large physical barrier.'"
The article, which has a festive accompanying photo of Madison Marquette representatives outside of the Blue Castle, mentions the Lower 8th Visioning Report that I wrote about last week, and also the National Community Church's plans to build a church and performance space at the corner of 8th and Virginia, which the head of Barracks Row Main Street is quoted as saying "will definitely be a catalyst for development. We have a number of investors who just didn't want to be first."
Speaking of which, NCC's Mark Batterson has posted on his blog today that their Capitol Hill campus "footprint is finalized," which I would guess means that the deal has closed for the auto-repair garage at 7th and K that I mentioned NCC was trying to acquire (if in fact that's the lot they're looking at, because it's never been said publicly). Batterson also says NCC is "doing another set of conceptual drawings," and that with the site finalized "we're full-steam ahead with designs." And: "Looking forward to initiating meetings with Historic Preservation, ANC, Riverfront Bid, Barracks Row Main Street, Office of Planning, etc. I think our development will be a catalyst for and part of the renaissance that will happen in that part of the city."
|
Comments (0)
|
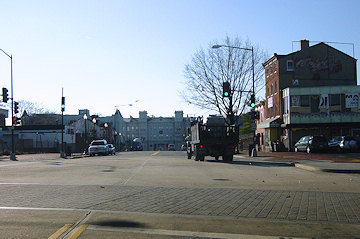 In my post about the Bier Garden plans for the northeast corner of 8th and L, SE, I promised a couple of extra tidbits about Lower 8th Street. To wit:
In my post about the Bier Garden plans for the northeast corner of 8th and L, SE, I promised a couple of extra tidbits about Lower 8th Street. To wit:* Rumors abound that the National Community Church has acquired the auto repair garage at the corner of 7th and K/Virginia, SE, but despite someone saying otherwise at Tuesday's ANC 6B meeting, I'm told that no deal has been completed as yet. But even that at least confirms my not-terribly-hard-to-guess suspicions that NCC would be eyeing that lot for their new coffeehouse/performance space/offices, since they now own the land to both the east and south of the site. The garage's lot is 5,300 square feet, and was assessed in 2010 for just under $1.5 million.
* Madison Marquette, the developer who owns the Blue Castle at 770 M St., SE and is also now a partner in the redevelopment of the Southwest Waterfront, is entering into a joint venture with the ICP Group, owner of the gray building (with Quizno's) at 8th and Potomac and other Square 929 properties that have been suffering from extended financing troubles. WBJ reported on this in late January, noting that those familiar with the deal "say Madison and its 'fairly deep pockets' will take over as lead developer for all the parcels." This also presumably gives Madison access to ICP's properties on Square 929, just across 8th Street from the NCC/Bier Garden block and to the north of the Quizno's block.
Squares 929 and 930 have been the subject of a lot of discussion as one of the sites that the Marines might be looking at as a location for their new barracks, because a development team could submit a proposal for a public/private partnership on that site if they controlled all properties on those two blocks. (This assumes the Marines do decide to go the public/private route; they could instead build additional barracks space on their existing land at 7th and L or manage to acquire some other government-owned site, such as the old Capper Seniors/Square 882 site, which is owned by DCHA but which seems to be stalled in its attempts to get funding for the mixed-income apartment project on the north side of the block.) There's also the Navy's potential plans to expand outside their walls, which could include some of the close-by lots along 8th or maybe the old Exxon site at 11th and M.
In fact, in an e-mail to me last month, ICP President Leon Kafele referenced these possibilities by saying that the joint venture with Madison Marquette will "position [ICP's] assets to better respond to the Marines Corps and Navy Yard supply and demand for a BEQ, retail, and office space on or around lower 8th Street Barracks Row." And Madison has mentioned in public meetings that the Blue Castle could become home to some of the "shared uses" that the Marines are hoping to have be part of any new barracks venture.
 So, with NCC and the Bier Garden making moves on Square 906, Madison Marquette increasing its presence by making deals on Squares 929 and 930, and the Navy and Marines in the mix as well, does this mean that Lower 8th is starting to perk up? And, how will any new projects tie in with the Lower 8th Street Vision Report developed by the Capitol Riverfront BID along with all manner of representatives of Barracks Row, the Navy and Marines, business owners, and local residents?
So, with NCC and the Bier Garden making moves on Square 906, Madison Marquette increasing its presence by making deals on Squares 929 and 930, and the Navy and Marines in the mix as well, does this mean that Lower 8th is starting to perk up? And, how will any new projects tie in with the Lower 8th Street Vision Report developed by the Capitol Riverfront BID along with all manner of representatives of Barracks Row, the Navy and Marines, business owners, and local residents?I haven't written much about the whole vision thing, especially once the discussion of the Marines' land needs began to focus south of the freeway and it became clear that until they decide what they're doing about their barracks, any real discussion of what Lower 8th may look like in the future is very much up in the air.
That said, the vision report has mostly general recommendations that aren't exactly controversial: "Encourage a Mix of Uses," "Historic Preservation is a Must," improve the underpass to encourage pedestrians to come down from north of the freeway, address parking/circulation issues, and others.
But there is one concrete suggestion in the report: increasing height and density limits on some of these squares. The current 45-foot limit on 8th would be maintained for new structures, but greater heights (65 to 85 feet) could then allowed 20 to 30 feet behind existing historic 8th Street structures.
You can see on page 17 of the report some drawings of what the Bier Garden corner at 8th and L would look like with a 45-foot building on the site, and there are other drawings depicting height changes on the following pages, including allowing the less-historic western side of the Blue Castle to be built up higher.
The Bier Garden's one-story-plus-roof-deck design would seem to be not exactly what the visioners envisioned, but the developer has said he anticipates it to be a temporary structure (though that's not a guarantee). There's been no public opposition to the Bier Garden from the BID or Barracks Row Main Street--but no letters of support, either.
It will be interesting to see what the National Community Church comes up with for their design, and whether it'll try to take advantage of the desire for larger building heights set out in the vision document, if that idea ends up being embraced by the city.
And, there's still the Marines' decision to look for, which could be the biggest driver of all for redefining Lower 8th.
|
Comments (0)
More posts:
816-20 Potomac, Barracks, Blue Castle, Development News, 8th Street, Nat'l Community Church, square 906, zoning
|
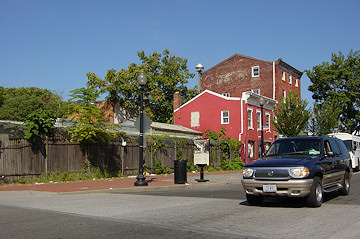 While the neighborhood's big Beer Garden News last week was the plan by the Bullpen folks to create one at Half and M, SE, the other proposed beer garden in the area, at 8th and L, SE, is continuing to proceed through the city's bureaucracy. With its liquor license having been dealt with last month, this "Bier Garden" is now undergoing the Historic Preservation Review process, a necessary step thanks to its location within the Capitol Hill Historic District (which I'm sure Das Bullpen is thankful to be well outside of).
While the neighborhood's big Beer Garden News last week was the plan by the Bullpen folks to create one at Half and M, SE, the other proposed beer garden in the area, at 8th and L, SE, is continuing to proceed through the city's bureaucracy. With its liquor license having been dealt with last month, this "Bier Garden" is now undergoing the Historic Preservation Review process, a necessary step thanks to its location within the Capitol Hill Historic District (which I'm sure Das Bullpen is thankful to be well outside of).Original plans for a temporary structure were undoable thanks to historic district restrictions, so now the applicant, Mark Brody, and his architect have opted to go with a one-story building with a roof deck, in addition to the proposed ground-level summer garden. The look of the building (which is closer to 1 1/2 stories high) is very industrial, with large multi-paned windows and lots of "wood rainscreening" on the exterior and the roof deck. (I've asked for electronic versions of the color renderings that were shown at Tuesday night's ANC 6B meeting, but Mr. Brody is still pondering whether to pass them along.) UPDATE: Since the renderings have been submitted to the Historic Preservation Office and have been shown at a public meeting, an interested party passed them along. (UPDATE 1A: And Mr. Brody's architect has now sent it to me as well--thank you!) Here is the main image, looking at the corner of 8th and L:
The ANC's Planning and Zoning Committee had a first look at the designs on Feb. 1, and, according to the committee report, expressed a number of concerns about "the proposed materials, the open deck design, and the lack of letters of support from other establishments and or affected neighbors" as well as the "unfinished appearance" and issues with not having received details such as "views of the affected area with relationship to existing structures and plat specifications."
By the time the full commission met Tuesday night, Brody had made some changes to the initial designs, and forwarded letters of support from two neighbors on L Street as well 18 letters from Capitol Quarter residents (thanks probably to an e-mail that went to the private CQ mailing list asking for support). When asked, Brody said that Mark Batterson of the National Community Church (which is buying up the north side of this "Saints and Sinners" block to build a new office and performance space) has decided that he "will take no position" on the beer garden plans.
There ensued much discussion, with the bulk of concerns coming from Kirsten Oldenburg (in whose SMD this is) and David Garrison, who both clearly are unhappy with the design, especially the roof deck. (Perhaps Kirsten will write more about this project on her blog so I don't have to try to summarize, HINT HINT.) But other commissioners made clear their desire to get something built on this portion of Barracks Row south of the freeway to help jump-start the area.
After an initial motion to oppose the designs while the applicant and the city's Historic Preservation Review Board continue to make refinements failed 3-7, a second motion to take no position failed 4-6, followed finally by a motion that passed 7-3 to support the designs, with an accompanying letter to the Historic Preservation Office detailing the commission's concerns about safety on the roof deck, the design of the doors (too stubby, Oldenburg says), the "parapet" that is above the front door, and the design's "historic character." Commissioners Oldenburg, Garrison, and Norman Metzger were the three commissioners in opposition. The HPRB may hear this case at its Feb. 24 meeting, though that agenda has not yet been set. (Note that the Capitol Hill Restoration Society will be a source of comments about the project as well.)
Interestingly, the liquor license apparently will not cover the roof deck, so Brody will have to come back to the ANC if he intends to serve alcohol in that space. There was also mention made of wanting to have sidewalk tables during warm weather, which will require a public space permit and another trip back to the ANC (athough the bus stop right out front might make for a space issue).
There's probably more to write about this, but I'm pacing myself, since I'm guessing there will be plenty of additional chances to cover the process. And hopefully I'll get some renderings to post soon, but when the project gets onto an HPRB agenda they'll become part of the public record, so I'll definitely have them then.
There were some additional South of the Freeway tibits that came out during these discussions, but I'll save those for another post.
UPDATE: Here's Kirsten Oldenburg's thoughts and concerns about the design.
|
Comments (0)
|
 This has been hinted at throughout the fall, and property records now reflect that the National Community Church/Ebernezers folks have added to the Miles Glass site on Virginia Avenue they bought in August by purchasing an empty lot around the corner on 7th Street, SE, for $875,000 in December. This now gives them about 19,000 square feet of land on Parcel 906, if my math is correct.
This has been hinted at throughout the fall, and property records now reflect that the National Community Church/Ebernezers folks have added to the Miles Glass site on Virginia Avenue they bought in August by purchasing an empty lot around the corner on 7th Street, SE, for $875,000 in December. This now gives them about 19,000 square feet of land on Parcel 906, if my math is correct.If you look at the satellite view of the block, you can see how NCC's holdings--the Miles Glass building, the empty lot just to its west, now and this separate empty lot on 7th across from the Marine Barracks--are connected. And one certainly has to wonder if the car shop on the corner of 7th and K/Virginia, now surrounded by a single landowner, is going to be staying in that spot much longer. (The other empty lot on the block, at the lower right, is where the Bavarian Beer Garden may be going in, creating the Saints and Sinners stretch along 8th.)
If you haven't been following along, the church's head, Mark Batterson, wrote on his blog in late August about the purchase of the 8th and Virginia site, saying that church is running out of space for services and staff at Ebenezers near Union Station, and since his vision for NCC is 20 locations and more than 100 staffers, they're looking at "going vertical" and constructing a building with about 50,000 square feet of space. They have been doing some "visioning" to figure out their plans for the site, and Batterson told City Paper in November about ideas of "two performance spaces, one at about 500 seat capacity and another at a thousand, with at least one level of underground parking to handle the crowds," but nothing specific has been announced yet.
The empty lot on 7th was once going to have a small apartment building constructed on it, but was foreclosed on in 2009 and sold for $400,000 at auction.
|
Comments (0)
|
101 Posts:
Go to Page: 1 | 2 | 3 | 4 | 5 | 6 | 7 | 8 | 9 | 10 ... 11
Search JDLand Blog Posts by Date or Category
Go to Page: 1 | 2 | 3 | 4 | 5 | 6 | 7 | 8 | 9 | 10 ... 11
Search JDLand Blog Posts by Date or Category




























