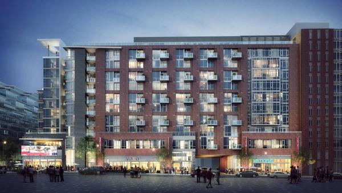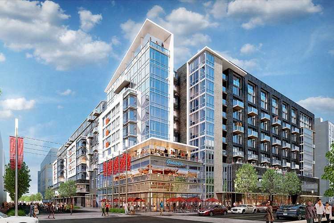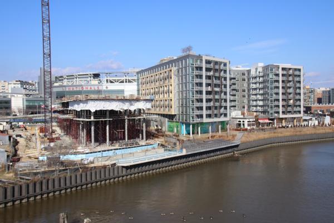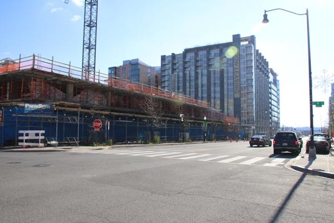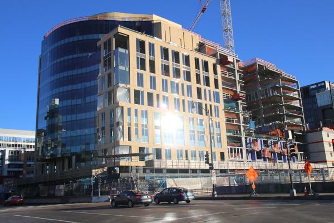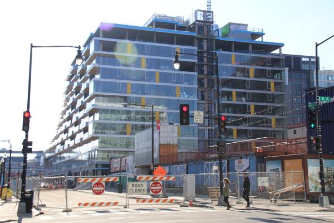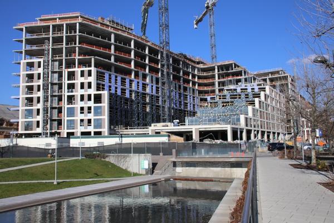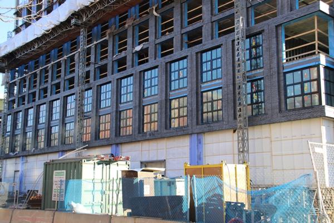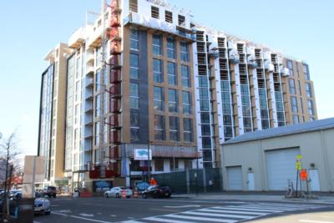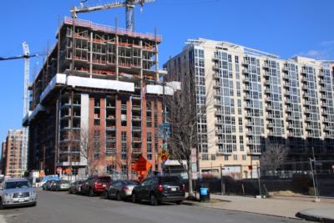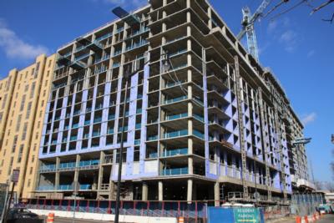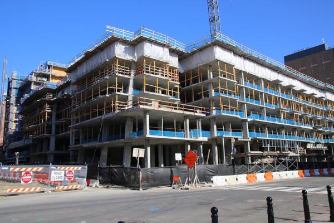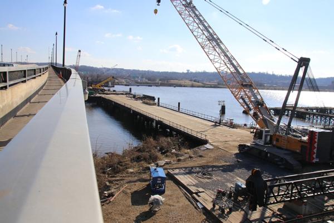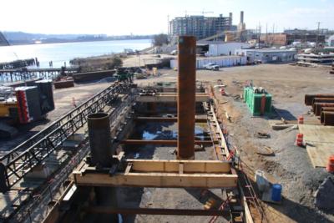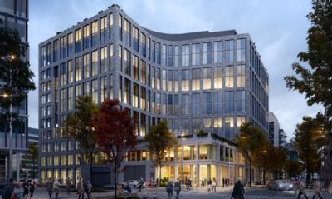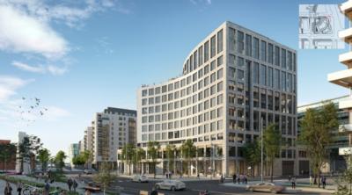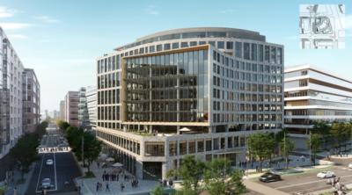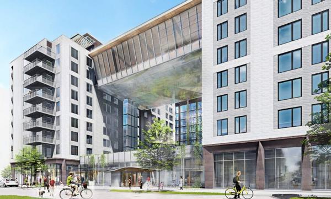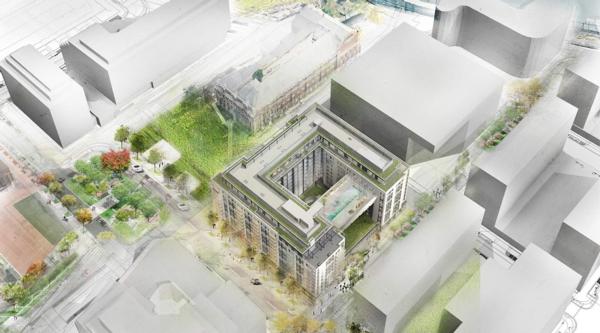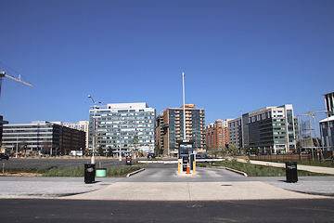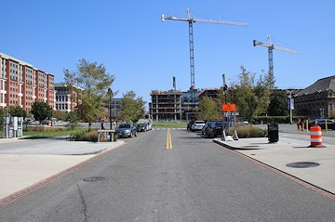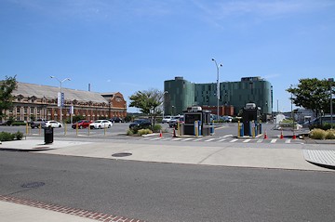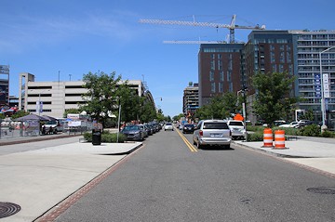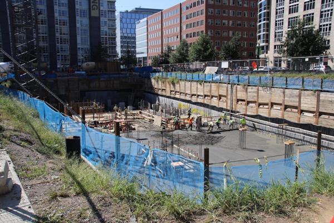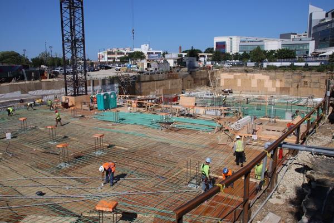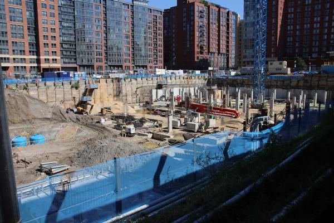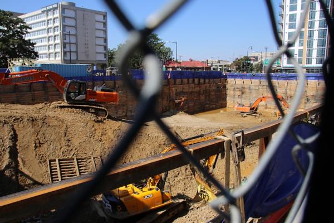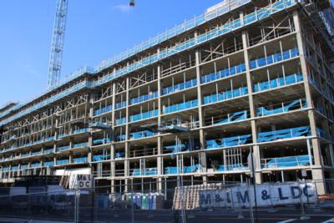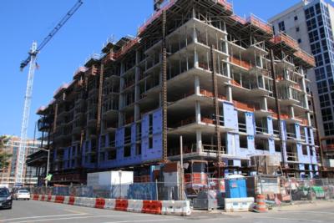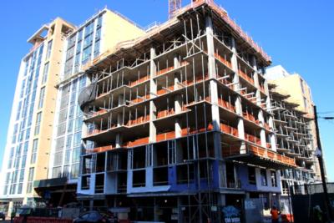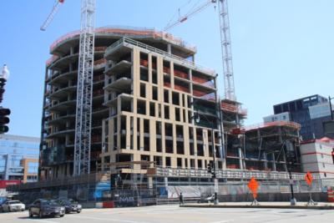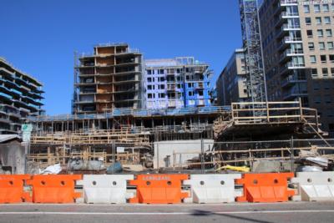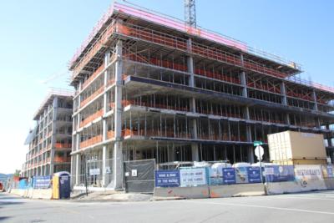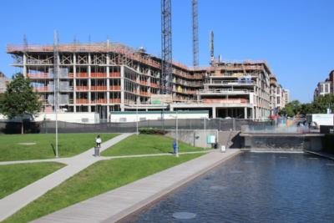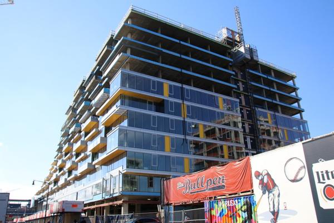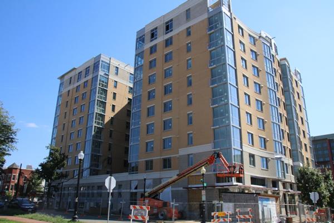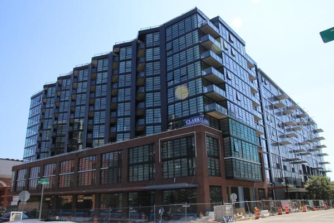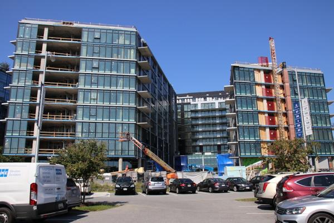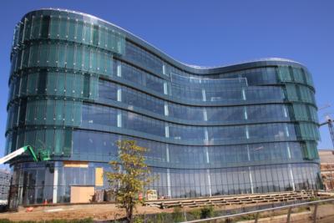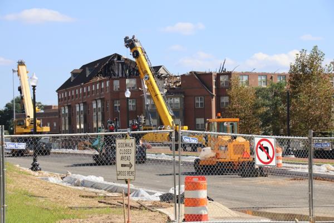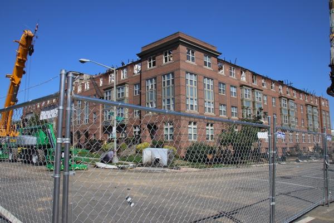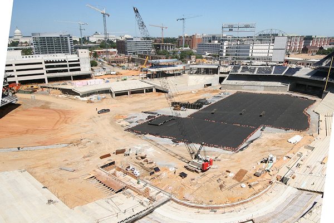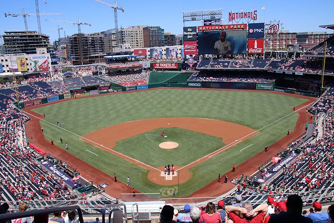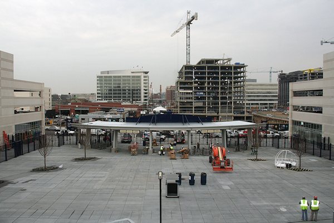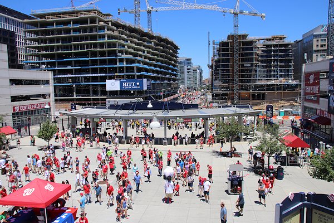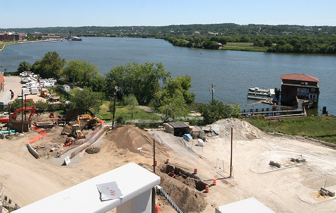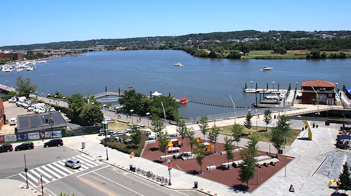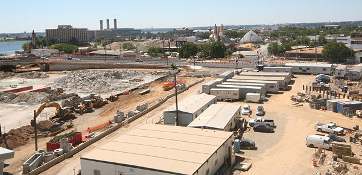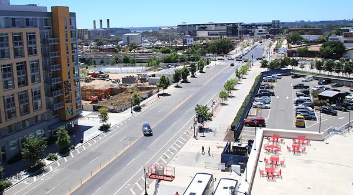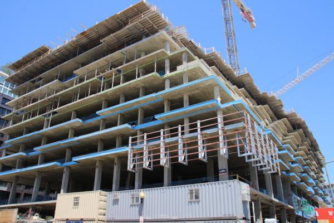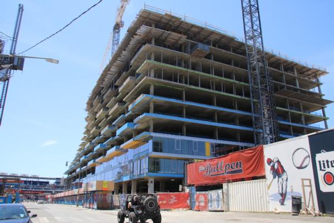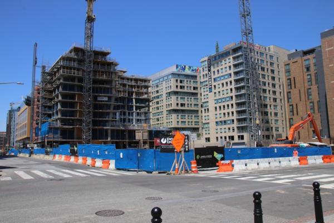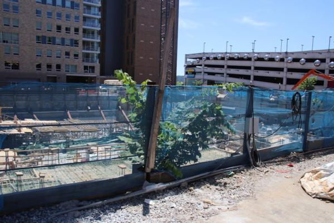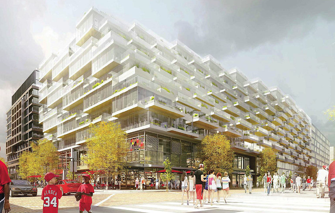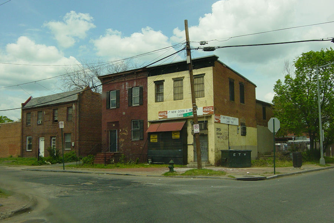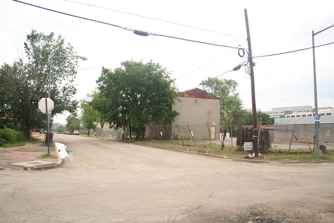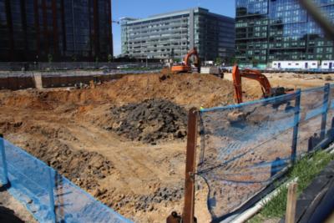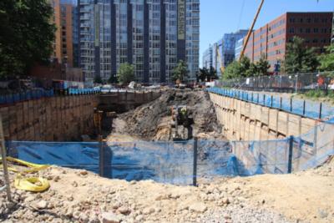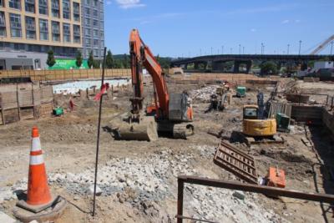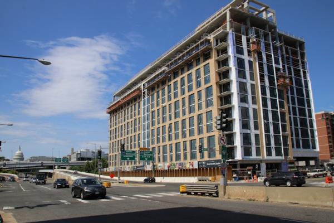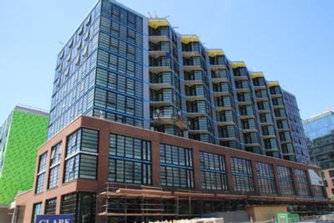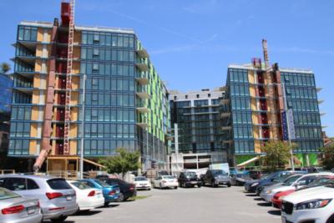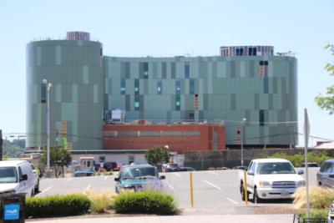|
| ||||||||||||||||||||
Please note that JDLand is no longer being updated.
peek >>
Near Southeast DC Past News Items: Development News
- Full Neighborhood Development MapThere's a lot more than just the projects listed here. See the complete map of completed, underway, and proposed projects all across the neighborhood.
- What's New This YearA quick look at what's arrived or been announced since the end of the 2018 baseball season.
- Food Options, Now and Coming SoonThere's now plenty of food options in the neighborhood. Click to see what's here, and what's coming.
- Anacostia RiverwalkA bridge between Teague and Yards Parks is part of the planned 20-mile Anacostia Riverwalk multi-use trail along the east and west banks of the Anacostia River.
- Virginia Ave. Tunnel ExpansionConstruction underway in 2015 to expand the 106-year-old tunnel to allow for a second track and double-height cars. Expected completion 2018.
- Rail and Bus Times
Get real time data for the Navy Yard subway, Circulator, Bikeshare, and bus lines, plus additional transit information. - Rail and Bus Times
Get real time data for the Navy Yard subway, Circulator, Bikeshare, and bus lines, plus additional transit information. - Canal ParkThree-block park on the site of the old Washington Canal. Construction begun in spring 2011, opened Nov. 16, 2012.
- Nationals Park21-acre site, 41,000-seat ballpark, construction begun May 2006, Opening Day March 30, 2008.
- Washington Navy YardHeadquarters of the Naval District Washington, established in 1799.
- Yards Park5.5-acre park on the banks of the Anacostia. First phase completed September 2010.
- Van Ness Elementary SchoolDC Public School, closed in 2006, but reopening in stages beginning in 2015.
- Agora/Whole Foods336-unit apartment building at 800 New Jersey Ave., SE. Construction begun June 2014, move-ins underway early 2018. Whole Foods expected to open in late 2018.
- New Douglass BridgeConstruction underway in early 2018 on the replacement for the current South Capitol Street Bridge. Completion expected in 2021.
- 1221 Van290-unit residential building with 26,000 sf retail. Underway late 2015, completed early 2018.

- NAB HQ/AvidianNew headquarters for National Association of Broadcasters, along with a 163-unit condo building. Construction underway early 2017.

- Yards/Parcel O Residential ProjectsThe Bower, a 138-unit condo building by PN Hoffman, and The Guild, a 190-unit rental building by Forest City on the southeast corner of 4th and Tingey. Underway fall 2016, delivery 2018.

- New DC Water HQA wrap-around six-story addition to the existing O Street Pumping Station. Construction underway in 2016, with completion in 2018.

- The Harlow/Square 769N AptsMixed-income rental building with 176 units, including 36 public housing units. Underway early 2017, delivery 2019.

- West Half Residential420-unit project with 65,000 sf retail. Construction underway spring 2017.
- Novel South Capitol/2 I St.530ish-unit apartment building in two phases, on old McDonald's site. Construction underway early 2017, completed summer 2019.
- 1250 Half/Envy310 rental units at 1250, 123 condos at Envy, 60,000 square feet of retail. Underway spring 2017.
- Parc Riverside Phase II314ish-unit residential building at 1010 Half St., SE, by Toll Bros. Construction underway summer 2017.
- 99 M StreetA 224,000-square-foot office building by Skanska for the corner of 1st and M. Underway fall 2015, substantially complete summer 2018. Circa and an unnamed sibling restaurant announced tenants.
- The Garrett375-unit rental building at 2nd and I with 13,000 sq ft retail. Construction underway late fall 2017.
- Yards/The Estate Apts. and Thompson Hotel270-unit rental building and 227-room Thompson Hotel, with 20,000 sq ft retail total. Construction underway fall 2017.
- Meridian on First275-unit residential building, by Paradigm. Construction underway early 2018.
- The Maren/71 Potomac264-unit residential building with 12,500 sq ft retail, underway spring 2018. Phase 2 of RiverFront on the Anacostia development.
- DC Crossing/Square 696Block bought in 2016 by Tishman Speyer, with plans for 800 apartment units and 44,000 square feet of retail in two phases. Digging underway April 2018.
- One Hill South Phase 2300ish-unit unnamed sibling building at South Capitol and I. Work underway summer 2018.
- New DDOT HQ/250 MNew headquarters for the District Department of Transportation. Underway early 2019.
- 37 L Street Condos11-story, 74-unit condo building west of Half St. Underway early 2019.
- CSX East Residential/Hotel225ish-unit AC Marriott and two residential buildings planned. Digging underway late summer 2019.
- 1000 South Capitol Residential224-unit apartment building by Lerner. Underway fall 2019.
- Capper Seniors 2.0Reconstruction of the 160-unit building for low-income seniors that was destroyed by fire in 2018.
- Chemonics HQNew 285,000-sq-ft office building with 14,000 sq ft of retail. Expected delivery 2021.
331 Blog Posts Since 2003
Go to Page: 1 | 2 | 3 | 4 | 5 | 6 | 7 | 8 | 9 | 10 ... 34
Search JDLand Blog Posts by Date or Category
Go to Page: 1 | 2 | 3 | 4 | 5 | 6 | 7 | 8 | 9 | 10 ... 34
Search JDLand Blog Posts by Date or Category
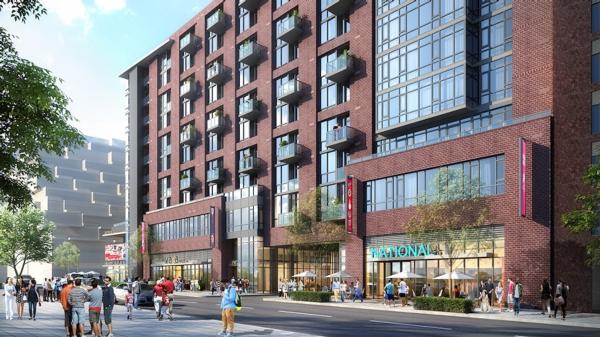 There's another condo option in the neighborhood now officially confirmed, as the Jair Lynch company announced last week that the portion of its 1250 Half Street project facing N Street will be a 123-unit "boutique" condo building known as eNvy, with the N uppercased to meld with the building's address of 70 N Street, SE.
There's another condo option in the neighborhood now officially confirmed, as the Jair Lynch company announced last week that the portion of its 1250 Half Street project facing N Street will be a 123-unit "boutique" condo building known as eNvy, with the N uppercased to meld with the building's address of 70 N Street, SE. Sales are expected to begin "early" this year, and it will probably deliver in 2020.
The official web site is basically a placeholder, but you can get on the VIP list if you choose.
This is not the entire project you see on the northeast corner of Half and N--the portion of the building facing Half Street is still for now known as 1250, and will have about 310 rental apartments and about 55,000 square feet of retail, with Punch Bowl Social having already been signed as the anchor tenant, occupying 24,000 square feet on two floors.
Envy* is the third new condo building in the neighborhood, joining the Bower at the Yards and the still-under-construction Avidian on South Capitol just south of M. (Velocity, the neighborhood's first condo building, is now 10 years old. Wow.) But it is the only condo offering with views into the ballpark from some units (unless the new solar panels on top of the garages interfere), so expect the marketing to heavily tout that fact.
Here's a couple more renderings, first showing Envy from N Street, where you can see at right how it nudges right up against the Hampton Inn (and is built above Cushing Place). The second rendering is the view from the Center Field Gate at Half and N, showing Envy as the darker building at right along N and the 1250 Half apartments running up Half Street..
* Mr. JDLand would haunt me if I used "eNvy," so I will be going with Envy.
|
Comments (72)
More posts:
1250 Half St., Development News, envy
|
Losing track of which project is which? Time for another photo tour....
First, let us welcome the two new skeletons now above ground level, the Maren on Potomac Avenue and Paradigm's project at 1000 1st St., SE, both of which are apartment projects:
(Tishman Speyer's massive Square 696 residential project is just now starting to peek up, but didn't make the above-ground cut this time.)
It's a sign that the frantic construction pace of the past two years that we only have three projects coming out of the ground, and only one where excavation is stlll underway (One Hill South 2). A breather will be nice.
That said, there are still nine other projects that are in the getting-their-faces-on stage of construction. So let's look at the National Association of Broadcasters HQ (and its sibling Avidian condos to the rear) at South Capitol and M, the Funnel on Half Street (aka West Half), the combo project of the Estate apartments at 3rd and Water by the Yards Park and a Thompson hotel at 3rd and Tingey (shown in closeup because I dig the windows), the second phase of Novel South Capitol, Parc Riverside Phase 2 at Half and L, and the Garrett at 2nd and K. The last photo in the bunch is 1250 Half, which is both a still-rising skeleton on its southern end and a face-being-put-on project on its northern end, completely mucking with my flow.
(Follow the links to the project pages for details--I've already written enough words this week!)
Still under construction as well are residential projects the Harlow and the Bower condos/Guild apartments, but I didn't take any updated photos because their exterior work is mostly done. Plus I might have collapsed.
Tired out by this? Now you know why I for the first time grabbed a scooter to cover all of the territory.
But I also used my newfound scooter freedom to get some sorely needed shots at the far edges of the JDLand coverage area. Here are my first photos of the work on the new Douglass Bridge, as seen from the old Douglass Bridge (and no, that platform is not the new bridge), as well as a picture of the Emblem on Barracks Row condo building at 8th and Virginia, now completed despite my having almost completely ignored it during its construction:
Speaking of the new Douglass Bridge, if you go to the official web site and scroll down to Project Gallery, you will see what I think is a new animation of the new bridges and ovals and whatnot.
As for what's on the boards to get underway in 2019, I'd say that the most likely contenders are the new DDOT HQ at 250 M and Lerner's 1000 South Capitol Street residential building, and maybe one other I will write about soon. As for others? We Shall See.
I also belatedly have added the GSA warehouse at 49 L to my Demolished Buildings Gallery, as #181. That's a lot of demo.
|
Comments (15)
More posts:
10001st, 1250 Half St., 801va, Development News, Florida Rock, The Garrett Apts., Maren Apts., Douglass Bridge, Square 696 Residential, square 740, Parc Riverside Apts, West Half St., Thompson Hotel/Estate Apts./Yards, Bower Condos/Guild Apts/Yards
|
A few items of note I've come across while catching up with recently filed building permit applications: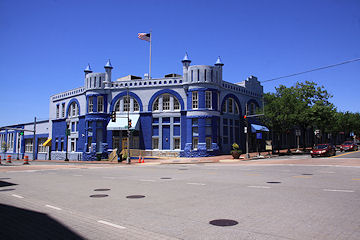 * CHURCH OF THE BLUE CASTLE: It's been four years since the National Community Church purchased the Navy Yard Car Barn, aka the "Blue Castle," at 8th and M, and with all tenant leases now expired, an interior building permit application has been filed for creating a "worship space" for the church, along with support spaces "such as green rooms, production studio, and a kids room." Back in September, Capitol Hill Corner reported that these Phase I plans are for a 900-plus seat auditorium "which will be used for Sunday church services but will be available for rent to the community during days and nights." And, to answer the inevitable question, when I interviewed Mark Batterson about the purchase of the building, he said that he hopes "that someday the Blue Castle will just be the Castle."
* CHURCH OF THE BLUE CASTLE: It's been four years since the National Community Church purchased the Navy Yard Car Barn, aka the "Blue Castle," at 8th and M, and with all tenant leases now expired, an interior building permit application has been filed for creating a "worship space" for the church, along with support spaces "such as green rooms, production studio, and a kids room." Back in September, Capitol Hill Corner reported that these Phase I plans are for a 900-plus seat auditorium "which will be used for Sunday church services but will be available for rent to the community during days and nights." And, to answer the inevitable question, when I interviewed Mark Batterson about the purchase of the building, he said that he hopes "that someday the Blue Castle will just be the Castle."
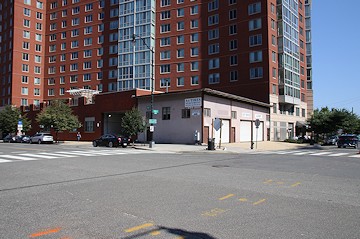 * CHURCH OF THE A-1 TIRES: While developers have been trying to pitch a sliver of a residential building on the northeast corner of 1st and K since the lot changed hands in 2017, the only current movement at the site is an apparent plan to renovate the former A-1 Tires garage for a church assembly space, including a new roof and windows. Is perhaps the Waterfront Church looking to move from their Capitol Hill Tower space? We Shall See. UPDATE: I've been told that this is an expansion by the Waterfront Church, not a move.
* CHURCH OF THE A-1 TIRES: While developers have been trying to pitch a sliver of a residential building on the northeast corner of 1st and K since the lot changed hands in 2017, the only current movement at the site is an apparent plan to renovate the former A-1 Tires garage for a church assembly space, including a new roof and windows. Is perhaps the Waterfront Church looking to move from their Capitol Hill Tower space? We Shall See. UPDATE: I've been told that this is an expansion by the Waterfront Church, not a move.
* HARNESSING THE SUN MONSTER: If you've seen some construction activities on top of the Nats Park garages along N Street, it is the installation of "solar canopies" containing 4080 modules. (The only question remaining is, will the Sun Monster's number one victim be back this season to see these new additions?)
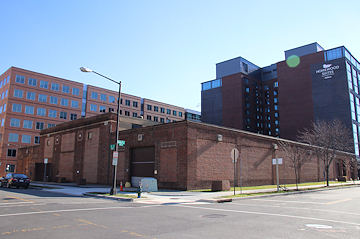 * WALLS COME TUMBLIN' DOWN?: After the Lerner Companies initially received approval to take the roof off of the old warehouse at 49 L but keep the lower 4 feet of brick walls, there is now a request to revise that permit to remove the wall completely "due to failing structural integrity," and to replace it with a new 8-foot chain link fence. There have been no development plans announced for this site, but one wonders if the Lerners might be thinking about some temporary parking options if indeed their 1000 South Capitol residential building is soon to get underway, which would necessitate the closure/move of Nats Parking Lot K.
* WALLS COME TUMBLIN' DOWN?: After the Lerner Companies initially received approval to take the roof off of the old warehouse at 49 L but keep the lower 4 feet of brick walls, there is now a request to revise that permit to remove the wall completely "due to failing structural integrity," and to replace it with a new 8-foot chain link fence. There have been no development plans announced for this site, but one wonders if the Lerners might be thinking about some temporary parking options if indeed their 1000 South Capitol residential building is soon to get underway, which would necessitate the closure/move of Nats Parking Lot K.
 * CHURCH OF THE BLUE CASTLE: It's been four years since the National Community Church purchased the Navy Yard Car Barn, aka the "Blue Castle," at 8th and M, and with all tenant leases now expired, an interior building permit application has been filed for creating a "worship space" for the church, along with support spaces "such as green rooms, production studio, and a kids room." Back in September, Capitol Hill Corner reported that these Phase I plans are for a 900-plus seat auditorium "which will be used for Sunday church services but will be available for rent to the community during days and nights." And, to answer the inevitable question, when I interviewed Mark Batterson about the purchase of the building, he said that he hopes "that someday the Blue Castle will just be the Castle."
* CHURCH OF THE BLUE CASTLE: It's been four years since the National Community Church purchased the Navy Yard Car Barn, aka the "Blue Castle," at 8th and M, and with all tenant leases now expired, an interior building permit application has been filed for creating a "worship space" for the church, along with support spaces "such as green rooms, production studio, and a kids room." Back in September, Capitol Hill Corner reported that these Phase I plans are for a 900-plus seat auditorium "which will be used for Sunday church services but will be available for rent to the community during days and nights." And, to answer the inevitable question, when I interviewed Mark Batterson about the purchase of the building, he said that he hopes "that someday the Blue Castle will just be the Castle." * CHURCH OF THE A-1 TIRES: While developers have been trying to pitch a sliver of a residential building on the northeast corner of 1st and K since the lot changed hands in 2017, the only current movement at the site is an apparent plan to renovate the former A-1 Tires garage for a church assembly space, including a new roof and windows. Is perhaps the Waterfront Church looking to move from their Capitol Hill Tower space? We Shall See. UPDATE: I've been told that this is an expansion by the Waterfront Church, not a move.
* CHURCH OF THE A-1 TIRES: While developers have been trying to pitch a sliver of a residential building on the northeast corner of 1st and K since the lot changed hands in 2017, the only current movement at the site is an apparent plan to renovate the former A-1 Tires garage for a church assembly space, including a new roof and windows. Is perhaps the Waterfront Church looking to move from their Capitol Hill Tower space? We Shall See. UPDATE: I've been told that this is an expansion by the Waterfront Church, not a move.* HARNESSING THE SUN MONSTER: If you've seen some construction activities on top of the Nats Park garages along N Street, it is the installation of "solar canopies" containing 4080 modules. (The only question remaining is, will the Sun Monster's number one victim be back this season to see these new additions?)
 * WALLS COME TUMBLIN' DOWN?: After the Lerner Companies initially received approval to take the roof off of the old warehouse at 49 L but keep the lower 4 feet of brick walls, there is now a request to revise that permit to remove the wall completely "due to failing structural integrity," and to replace it with a new 8-foot chain link fence. There have been no development plans announced for this site, but one wonders if the Lerners might be thinking about some temporary parking options if indeed their 1000 South Capitol residential building is soon to get underway, which would necessitate the closure/move of Nats Parking Lot K.
* WALLS COME TUMBLIN' DOWN?: After the Lerner Companies initially received approval to take the roof off of the old warehouse at 49 L but keep the lower 4 feet of brick walls, there is now a request to revise that permit to remove the wall completely "due to failing structural integrity," and to replace it with a new 8-foot chain link fence. There have been no development plans announced for this site, but one wonders if the Lerners might be thinking about some temporary parking options if indeed their 1000 South Capitol residential building is soon to get underway, which would necessitate the closure/move of Nats Parking Lot K.|
Comments (6)
More posts:
1000 South Capitol, 100k, 49l, Blue Castle, Development News, Nat'l Community Church, Nationals Park
|
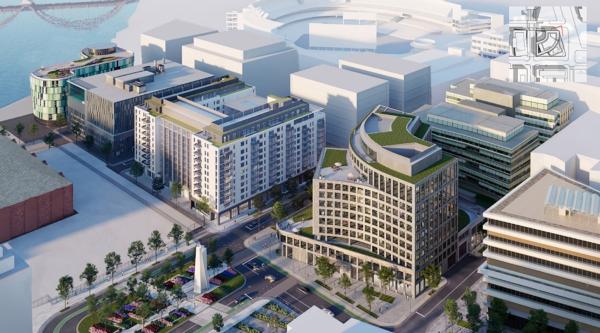 Last month, Forest City filed plans with the Zoning Commission for a design review of Yards Parcel G, currently home to the Trapeze School and now expected to be the new headquarters for Chemonics International, a USAID contractor.
Last month, Forest City filed plans with the Zoning Commission for a design review of Yards Parcel G, currently home to the Trapeze School and now expected to be the new headquarters for Chemonics International, a USAID contractor. Note that when the news first broke, it was said that this building would be at New Jersey and M, but that's incorrect--it is planned for the northwest corner of New Jersey and N and/or Tingey and/or the proposed Tingey Square, as seen in this rendering, which helpfully provides Nats Park and the DC Water headquarters building as reference points. (And directly across N from Chemonics HQ is the planned residential building on Parcel I, which you can read about here.)
This would be a 290,000-square-foot, 11-story-plus-penthouse building, with about 14,000 square feet of ground-floor retail and about 165 below-grade parking spaces. The zoning filing says that approximately 1,200 employees would be expected to move to the building when it opens. There will also be an at-grade bicycle lobby for building users.
This building's west side will face 1 1/2 Street, Yards West's planned pedestrian-oriented-but-not-pedestrian-only "spine," and to the north it will be bounded by the planned Quander Street that is to be (re-)built at the spot where the currently huge empty block is bisected by an east-west sidewalk.
Here's a trip around three of the building's corners, starting at its northwest corner where 1 1/2 and Quander Streets will meet, then at Quander and New Jersey, and then at New Jersey and N/Tingey/Tingey Square:
For those of you concerned for the fate of the trapezers, the zoning filing says that the school would be moved to Parcel E, which is the site of Building 202, and which apparently will soon be its own design review application. (Hmmmmm.....)
I threw together a quick Parcel G page, which will jog longtime residents' memories of Spooky Building 213, which occupied this parcel along with Parcels A and F for 50 years or so.
The zoning design review hearing is scheduled for April.
UPDATE: Forgot to include that Chemonics received a $5.2 million property tax break for its decision to relocate to the Yards. Specifically, it is an eight-year tax abatement running from FY 2023 to FY 2030.
(See, I do still know how to blog. I may found out this weekend if I still know how to take pictures.)
|
Comments (6)
More posts:
Development News, The Yards, yardsparcelg
|
 Now that everyone (meaning me) has recovered from The Great Grocery Store Opening of 2018, we can turn our attention to the newest project to head into the zoning approvals fun factory: a 348-unit apartment building by Forest City on "Yards Parcel I," which is on the south side of N Street west of New Jersey.
Now that everyone (meaning me) has recovered from The Great Grocery Store Opening of 2018, we can turn our attention to the newest project to head into the zoning approvals fun factory: a 348-unit apartment building by Forest City on "Yards Parcel I," which is on the south side of N Street west of New Jersey. If you're having trouble envisioning this location, it's the eastern portion of the big parking lot on the south side of N. (The rendering above is looking toward the southeast from N Street's north-side parking lot, like this.)
The most striking part of the building's design is the "one-story double-height bridge" that runs across the courtyard at the 8th of the building's 11 floors, and which would have the building's pool on top of it.
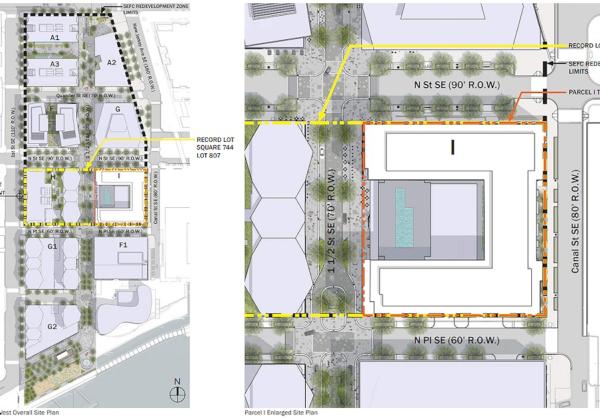 The bridge and the open courtyard will both face "1 1/2 Street," the new "spine" of Yards West that will run from M Street to Diamond Teague Park. It will be pedestrian-only from M south to the reconstituted Quander Street, and then will be a "shared curbless street" down to its terminus by Diamond Teague Park. You might need your magnifying glass even after clicking on it to enlarge it, but the image at right shows the full Yards West site plan on the left, and a zoom-in on the new Parcel I footprint at right.
The bridge and the open courtyard will both face "1 1/2 Street," the new "spine" of Yards West that will run from M Street to Diamond Teague Park. It will be pedestrian-only from M south to the reconstituted Quander Street, and then will be a "shared curbless street" down to its terminus by Diamond Teague Park. You might need your magnifying glass even after clicking on it to enlarge it, but the image at right shows the full Yards West site plan on the left, and a zoom-in on the new Parcel I footprint at right. (A tidbit of note in the zoning filing mentions that 1 1/2 Street would lead south from M Street "and a potential additional entrance to the Navy Yard Metrorail station.")
Here's some additional renderings, showing the bridge, and 1 1/2 Street, and even the planned Tingey Square at the current intersection of New Jersey, N, and Tingey.
The zoning filing says that Forest City expects to build out much of the new Yards West street grid beginning next year: which includes the two-block segment of Quander Street between 1st and New Jersey and the "curbless street" portion of 1 1/2 Street between Quander and N Place (the little alley-like street south of the big parking lot and north of the DC Water brick building).
The new building would also have about 13,600 square feet of retail, and two levels of underground parking with 243 spaces.
You can see a couple more images on my new Yards Parcel I page, though I imagine that 1 1/2 Street will eventually get its own page.
In the meantime, here's what the intersection of 1 1/2 and N looks like now, to further help you place it.
(Yes, I have 1 1/2 Street already set up in my Photo Archive, if you want to see the full before-and-afters. Though I guess I'd better add Quander Street now, too.)
The zoning hearing is not yet scheduled, and so there's no firm start date for construction of the building as yet.
PS: Don't blame me about "1 1/2 Street."
|
Comments (73)
|
It would be terribly hokey for me to say something along the lines of, "It's almost Halloween, and the neighborhood is appropriately decked out with skeletons." So, I won't. But there is a whole lot of construction going on, counting not only nearly finished buildings, but also buildings getting their faces put on or heading toward topping out or now "going vertical" below ground level.
I'll go in order from newest to oldest, starting with peering down into holes that you might not be looking into yourselves.
Three residential projects that began excavating in the spring are already starting to climb upward, as you can see in the above photos from 1000 1st Street and the Maren at Florida Rock. Tishman Speyer's mystery residential project that covers all of what's known as Square 696 is a hybrid, with some excavation still underway while the eastern half is now starting to rise. (and no, we still don't have renderings.) Then there's phase two of One Hill South (Two Hill South? One Hill South Two? Return of One Hill South? One Hill South, Electric Boogaloo?), where digging is being hampered by complaints of fumes emanating from the site's past life as a gas station.
Next we turn to the neighborhood's EIGHT projects that are above ground but not yet topped out. (I could call it six, since there are two projects with two buildings going up concurrently, but let's call an eight an eight.)
Let's start with residential projects The Garrett at 2nd and I, Parc Riverside Phase II at Half and L, and the second phase of Novel South Capitol at 4 I, which was kind of a shocker to see go up since it was never really announced that the entire project would be under construction at once:
I'll note that the photo of the Garrett is a bit of a triumph, because it's the first one I've gotten from the northeast, now that the wrapping up of tunnel construction has given me some sidewalk access to the intersection at 2nd and H. (Which hopefully will be open completely by Oct. 18, the Whole Foods Day of All Days.)
Next, let's wander down to the Ballpark District, where the National Association of Broadcasters headquarters is a whisker away from topping out and its sibling the Avidian condo building is now well visble. One block away, 1250 Half is in its final minutes of not being completely above ground, as the portion closer to N Street is now right even with the street, while its northern portion has been skeletoning for quite some time. And at 3rd and Tingey, the combo project of the Thompson hotel and the Estate apartment building are beginning to change the feel of the western side of the Yards Park.
{Pant, pant.}
Now, a quick look at the buildings getting their faces on, since this is the stage when everyone is pretty much tapping their toes and waiting for the projects to be finished already. (There's a section of Virginia Avenue that qualifies for that, too.) May I present West Half at Half and N, the Harlow mixed-income building at 3rd and L, the Bower/Guild condo/rental buildings, and the new DC Water headquarters.
To wrap it up, there's one additional ghostly building to keep an eye on, though I don't wish to be flippant about it. Ward 6 councilmember Charles Allen is holding a hearing on Oct. 25 about the fire and response, for those interested.
And that's "it." Ha. Ha. I imagine the next major update will be in December, when I will spend most of the time complaining about how the low sun angle and a decade's worth of construction has made it impossible to take photos unruined by shadows. I may have to (gasp!) go out on cloudy days until spring.
|
Comments (60)
More posts:
10001st, 1250 Half St., Novel South Capitol, One Hill South, Avidian Condos, Capper, Capper Senior Apt Bldgs, Development News, Florida Rock, The Garrett Apts., Maren Apts., Nat'l Assoc of Broadcasters HQ, photos, WC Smith/Square 737, The Harlow/Capper, Square 696 Residential, Parc Riverside Apts, DC Water (WASA), West Half St., Thompson Hotel/Estate Apts./Yards, Bower Condos/Guild Apts/Yards
|
Going to be a pretty Nats Park-centric bunch of posts in the next few days thanks to All-Star Fever, so I thought I'd start off with a bit of a look back, while looking out.
This weekend I brought the JDLand camera to a ballgame for the first time in a while, and spent much of the time wandering from vantage point to vantage point to take pictures. It's really hard for me to believe that it's been nearly 11 years since I first was shepherded up to the upper concourse and out onto various viewing platforms, with someone holding the back of my jacket while I shot because the railings weren't in place yet.
The obvious skyline view, of the buildings now going up along Half Street and N Street, is the subject of much discussion these days (Lookit tthe cranes! Why did they allow them to block the dome? What about the parking garages?), but I also have great fondness for the viewing platform on the southeast side. So here's a quick sampling (click to enlarge):
If you want to see many more photos from these vantage points, dig deep down into the site for my Overhead Photos gallery, and choose either Ballpark, Southeast Viewing Platform, or Northwest Viewing Platform.
|
Comments (3)
More posts:
Development News, photos, Nationals Park
|
In the past few posts I've shown you the neighborhood's newest skeletons/skeletons to be, I've shown you buildings that are topped out but still getting exterior work done, and holes in the ground, and I know you are long since bored of this stretch of posts, but I will still do one more, looking at two projects that between them are managing to fall into all categories at once.
Plus, they are probably the two most watched projects in the neighborhood at the moment.
These are two views of JBG Smith's West Half 420-unit residential development, which, if I can count floors correctly, is still not yet topped out, but which, as seen in the second photo, is already hanging glass on the lower floors, presumably to protect the spaces from the roving gangs of All-Star hooligans that will descend next month. I think both photos do a good job of showing the very unique structure of this building, as it appears from the north to be funneling down into the ballpark. It also looks like the corner of the building facing the ballpark is prepped to have some signage hung. Digital? Temporary? Permanent? We Shall See! This building is expected to have about 65,000 square feet of retail on its first two floors.
And, across the way, we have:
The east side of the street will be home to 1250 Half Street, a residential project that is both a nearly topped-out skeleton (on the north end of the site) and a still-not-yet-out-of-the-ground hole to peer into (on the south end of the site). It is actually all one building, it's just that the foundation was built on the north end back when Monument Realty had plans to develop the rest of the block as it was building the 55 M office building, before, well, you know, Things Happened. So this allowed Jair Lynch Development Partners to plow ahead with above-ground work there while prepping the rest of the former Monument Valley hole to go vertical. This building will have as many as 440 rental units and over 60,000 square feet of retail (including anchor tenant Punch Bowl Social) when it's finished, though I should note that it is going to be completed in two phases, with construction of the phase two "boutique residential building" facing N Street coming later.
And here's what both will look like to people exiting the ballpark when they are finished.
Which is a little different from:
With that, I am done running down all of the latest construction statuses (statusi?). If you are worn out, don't blame me, blame the SEVENTEEN separate construction projects underway (19 if you include the Virginia Avenue Tunnel and the new South Capitol Street bridge).
|
Comments (12)
|
I'll make this one a little more succinct. These are holes. They are all holes being dug for new residential buildings. There may be two additional holes by the end of the year.
May I present to you the residetial projects of: Square 696, 1000 1st Street, and the Maren. Check the project pages for details.
And, speaking of Square 696, there still are no publicly available renderings for this 800-unit two-phase residential project by Tishman Speyer. So, you know what that means....
|
Comments (3)
More posts:
10001st, 71potomac, Development News, Florida Rock, photos, sq740, Square 696 Residential
|
Having talked you through the tour of new skeletons, I'll now move to the buildings that have been topped out for a while and are getting their faces on. as I like to say.
* At left, we have what is now known as "Novel South Capitol," previously known as 2 I Street, aka The Building That Took Away McDonald's and Broke JD's Heart. And, as a tidbit for loyal readers who actually read what I write in this posts, I see an approved building permit for phase two of this project, at 4 I Street. (There's a reference in the permit to a name "Velocity"--I assume someone will point out the error of that at some point.) This first phase is a 380-unit apartment building.
* At right, we have the still-as-yet-unnamed mixed-income apartment building at 2nd and L, just a few steps from Canal Park. It is slated to 179ish units, of which 36 will be for public housing residents. This building is part of the huge Capper/Carrollsburg redevelopment, and may before long have DDOT as a sibling on the south side of that block. It's also supposed to have a small amount of retail in the portion of the ground floor that faces the park.
But wait, there's more!
*Transition from beige brick to red brick, we have the latest look at the Bower, the 138-unit condo building at 4th and Tingey in the Yards. This photo is taken from its east side, at what will be a new intersection of 5th and Tingey. And behind the Bower, where you see the green wall covering, we have...
* The Guild (at least we think it's going to be called the Guild), the 190-unit rental building that is actually two parallel towers that run north/south behind the Bower, as more clearly seen in the middle photo. There will be a new block of Water Street running between the Guild and the parking lot, hooking up with the new 5th Street to the east.
* Lastly, I decided to toss in a photo of the back of the new DC Water headquarters, to not only show how the new building wraps around the existing (and still operational) O Street pumping station, but how the back of the building now has colored panels that mimic the front's glass, so that it isn't the stark green monolith that had people a little nervous a few months ago.
Head to the project pages of each of these buildings to see more before and afters, renderings, sliders, and whatnot.
Coming next, a look at two projects that are refusing to adhere to my facile skeletons/facings/holes construct.
|
Comments (9)
More posts:
Novel South Capitol, Development News, photos, The Harlow/Capper, DC Water (WASA), The Yards, Bower Condos/Guild Apts/Yards
|
331 Posts:
Go to Page: 1 | 2 | 3 | 4 | 5 | 6 | 7 | 8 | 9 | 10 ... 34
Search JDLand Blog Posts by Date or Category
Go to Page: 1 | 2 | 3 | 4 | 5 | 6 | 7 | 8 | 9 | 10 ... 34
Search JDLand Blog Posts by Date or Category





























