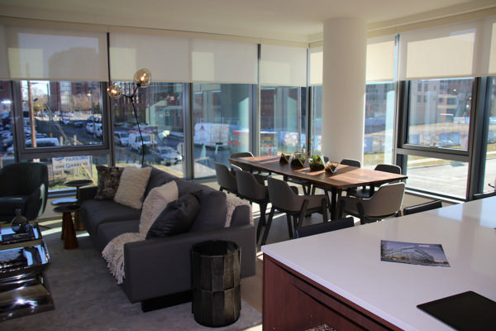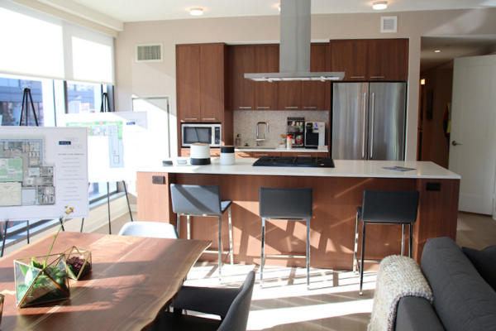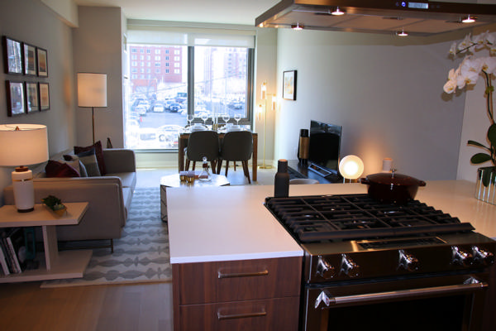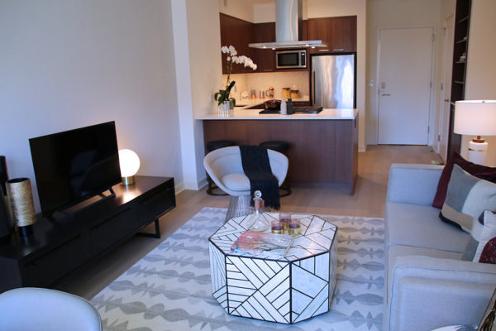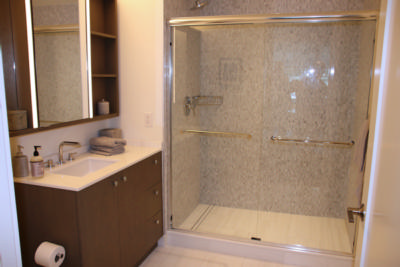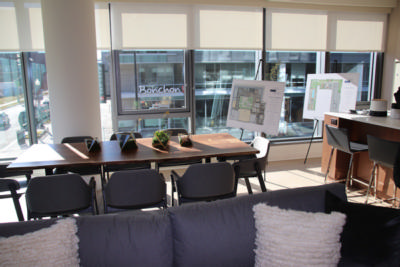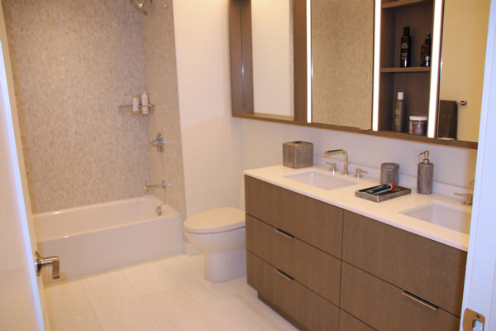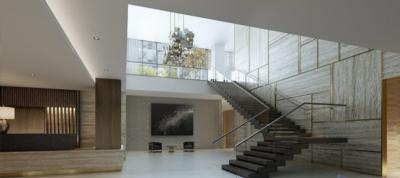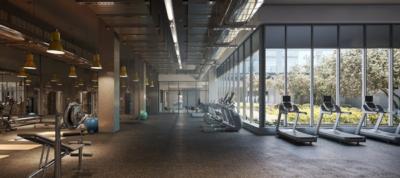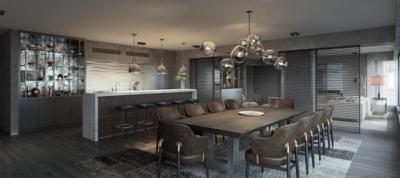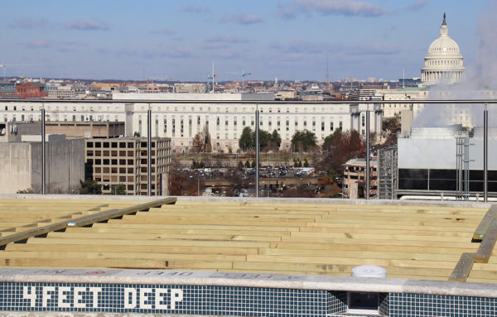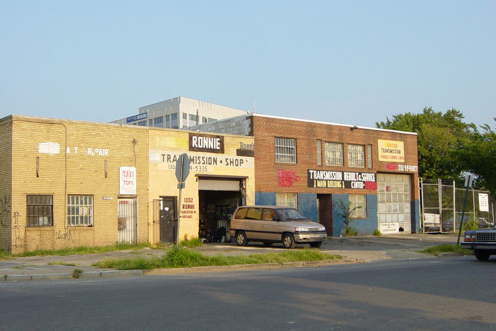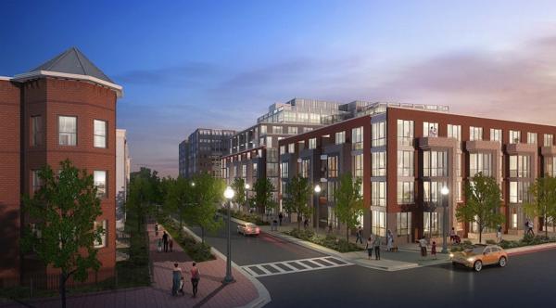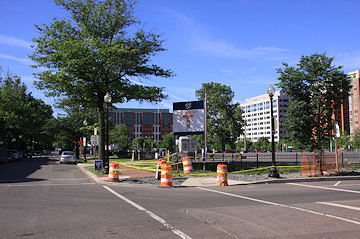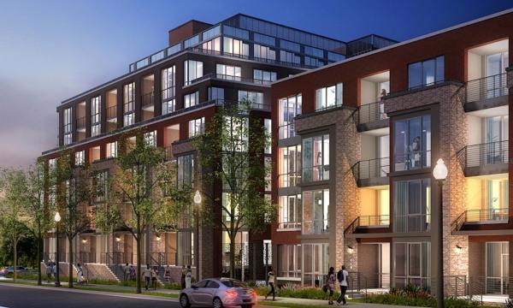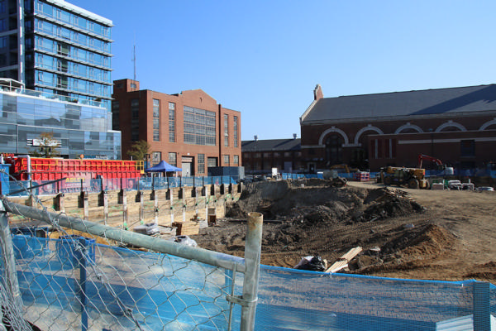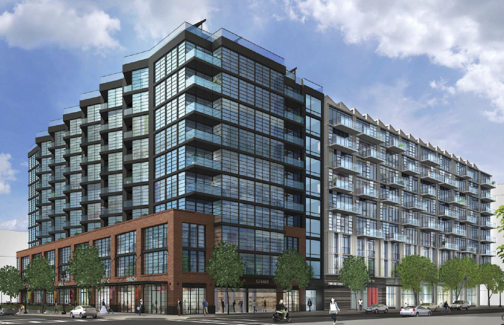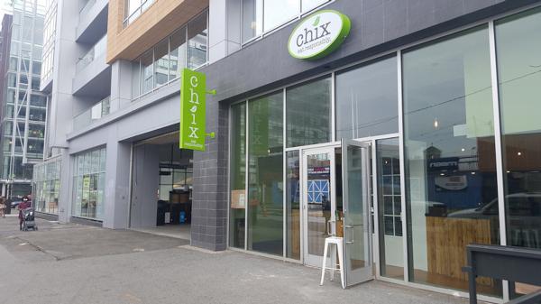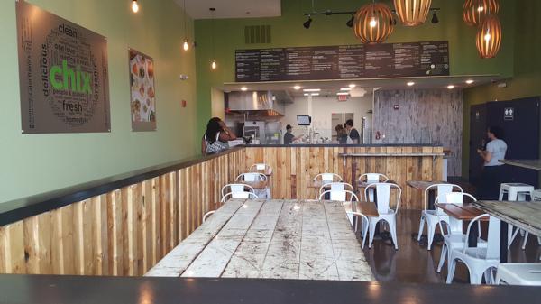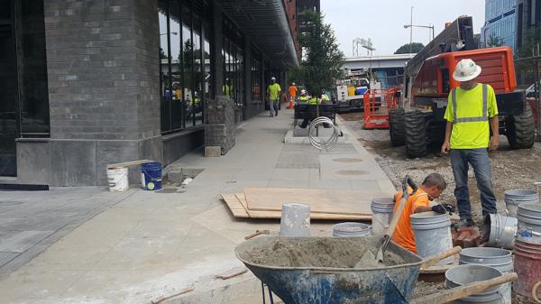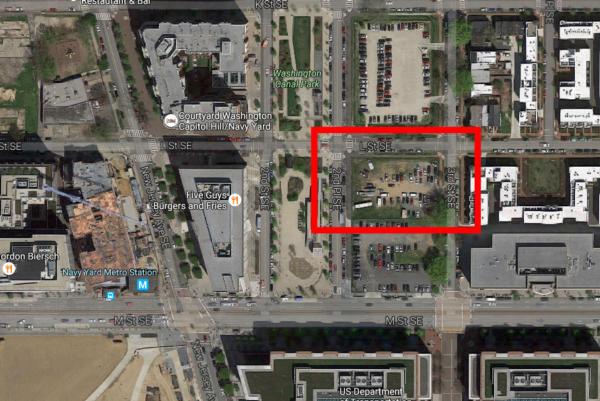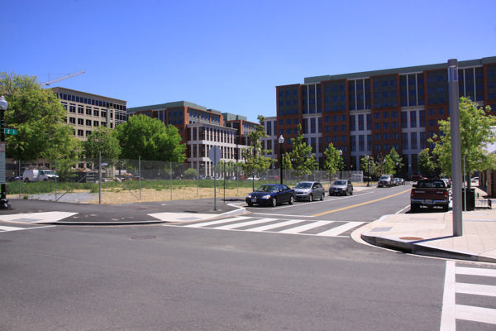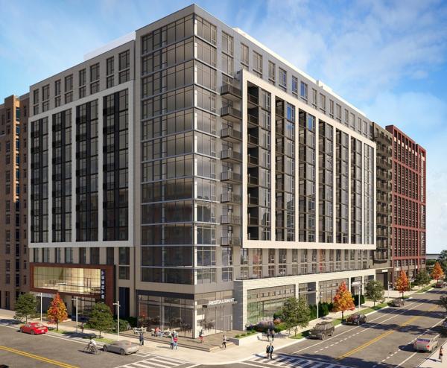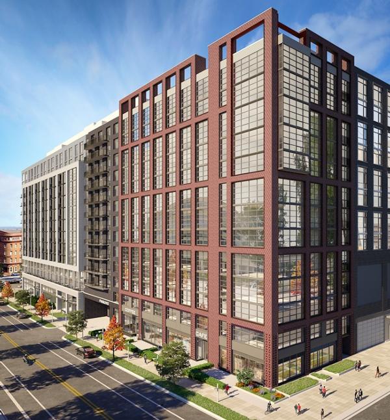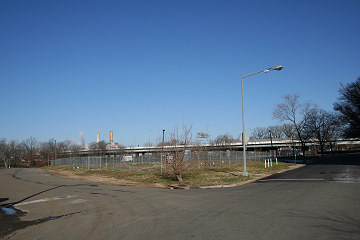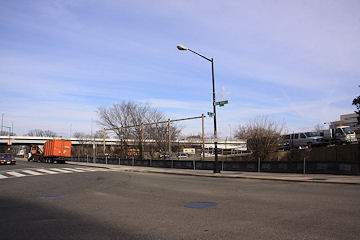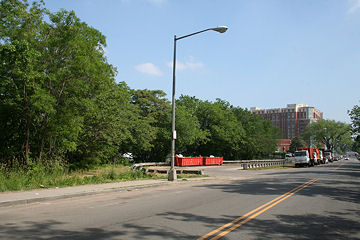|
| ||||||||||||||||||||
Please note that JDLand is no longer being updated.
peek >>
Near Southeast DC Past News Items: Development News
- Full Neighborhood Development MapThere's a lot more than just the projects listed here. See the complete map of completed, underway, and proposed projects all across the neighborhood.
- What's New This YearA quick look at what's arrived or been announced since the end of the 2018 baseball season.
- Food Options, Now and Coming SoonThere's now plenty of food options in the neighborhood. Click to see what's here, and what's coming.
- Anacostia RiverwalkA bridge between Teague and Yards Parks is part of the planned 20-mile Anacostia Riverwalk multi-use trail along the east and west banks of the Anacostia River.
- Virginia Ave. Tunnel ExpansionConstruction underway in 2015 to expand the 106-year-old tunnel to allow for a second track and double-height cars. Expected completion 2018.
- Rail and Bus Times
Get real time data for the Navy Yard subway, Circulator, Bikeshare, and bus lines, plus additional transit information. - Rail and Bus Times
Get real time data for the Navy Yard subway, Circulator, Bikeshare, and bus lines, plus additional transit information. - Canal ParkThree-block park on the site of the old Washington Canal. Construction begun in spring 2011, opened Nov. 16, 2012.
- Nationals Park21-acre site, 41,000-seat ballpark, construction begun May 2006, Opening Day March 30, 2008.
- Washington Navy YardHeadquarters of the Naval District Washington, established in 1799.
- Yards Park5.5-acre park on the banks of the Anacostia. First phase completed September 2010.
- Van Ness Elementary SchoolDC Public School, closed in 2006, but reopening in stages beginning in 2015.
- Agora/Whole Foods336-unit apartment building at 800 New Jersey Ave., SE. Construction begun June 2014, move-ins underway early 2018. Whole Foods expected to open in late 2018.
- New Douglass BridgeConstruction underway in early 2018 on the replacement for the current South Capitol Street Bridge. Completion expected in 2021.
- 1221 Van290-unit residential building with 26,000 sf retail. Underway late 2015, completed early 2018.

- NAB HQ/AvidianNew headquarters for National Association of Broadcasters, along with a 163-unit condo building. Construction underway early 2017.

- Yards/Parcel O Residential ProjectsThe Bower, a 138-unit condo building by PN Hoffman, and The Guild, a 190-unit rental building by Forest City on the southeast corner of 4th and Tingey. Underway fall 2016, delivery 2018.

- New DC Water HQA wrap-around six-story addition to the existing O Street Pumping Station. Construction underway in 2016, with completion in 2018.

- The Harlow/Square 769N AptsMixed-income rental building with 176 units, including 36 public housing units. Underway early 2017, delivery 2019.

- West Half Residential420-unit project with 65,000 sf retail. Construction underway spring 2017.
- Novel South Capitol/2 I St.530ish-unit apartment building in two phases, on old McDonald's site. Construction underway early 2017, completed summer 2019.
- 1250 Half/Envy310 rental units at 1250, 123 condos at Envy, 60,000 square feet of retail. Underway spring 2017.
- Parc Riverside Phase II314ish-unit residential building at 1010 Half St., SE, by Toll Bros. Construction underway summer 2017.
- 99 M StreetA 224,000-square-foot office building by Skanska for the corner of 1st and M. Underway fall 2015, substantially complete summer 2018. Circa and an unnamed sibling restaurant announced tenants.
- The Garrett375-unit rental building at 2nd and I with 13,000 sq ft retail. Construction underway late fall 2017.
- Yards/The Estate Apts. and Thompson Hotel270-unit rental building and 227-room Thompson Hotel, with 20,000 sq ft retail total. Construction underway fall 2017.
- Meridian on First275-unit residential building, by Paradigm. Construction underway early 2018.
- The Maren/71 Potomac264-unit residential building with 12,500 sq ft retail, underway spring 2018. Phase 2 of RiverFront on the Anacostia development.
- DC Crossing/Square 696Block bought in 2016 by Tishman Speyer, with plans for 800 apartment units and 44,000 square feet of retail in two phases. Digging underway April 2018.
- One Hill South Phase 2300ish-unit unnamed sibling building at South Capitol and I. Work underway summer 2018.
- New DDOT HQ/250 MNew headquarters for the District Department of Transportation. Underway early 2019.
- 37 L Street Condos11-story, 74-unit condo building west of Half St. Underway early 2019.
- CSX East Residential/Hotel225ish-unit AC Marriott and two residential buildings planned. Digging underway late summer 2019.
- 1000 South Capitol Residential224-unit apartment building by Lerner. Underway fall 2019.
- Capper Seniors 2.0Reconstruction of the 160-unit building for low-income seniors that was destroyed by fire in 2018.
- Chemonics HQNew 285,000-sq-ft office building with 14,000 sq ft of retail. Expected delivery 2021.
331 Blog Posts Since 2003
Go to Page: 1 | 2 | 3 | 4 | 5 | 6 | 7 | 8 | 9 | 10 ... 34
Search JDLand Blog Posts by Date or Category
Go to Page: 1 | 2 | 3 | 4 | 5 | 6 | 7 | 8 | 9 | 10 ... 34
Search JDLand Blog Posts by Date or Category
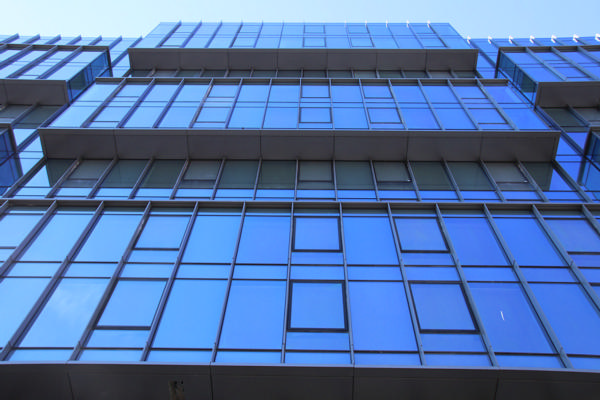 With an agreement to not photograph unfinished areas (which the JDLand camera only grudgingly agreed to), I recently got a hard-hatted first look inside One Hill South, the 383-unit apartment building at 909 Half/28 K* that is on its way to opening in February-ish 2017.
With an agreement to not photograph unfinished areas (which the JDLand camera only grudgingly agreed to), I recently got a hard-hatted first look inside One Hill South, the 383-unit apartment building at 909 Half/28 K* that is on its way to opening in February-ish 2017.The list of amenities and services is lengthy, even for a neighborhood that might be starting to get somewhat jaded about luxury residential buildings. There's a residents-only fitness center by Equinox, which includes a full-sized basketball court/gymnasium as well as the expected oodles of machines and a private yoga and personal training studio. There's a "Kennel Club" that offers walking, grooming, and day care for residents' dogs. There's street-level storage for 130 bicycles, with a work stand and tools. There's a children's playroom, a private internal courtyard, and all manner of rooftop pool-and-party offerings. Plus there's the more standard billiards room, private dining room, private conference rooms, and communal and private workspaces. And there's 20,000 square feet of ground-floor retail (no, nothing's been announced yet).
My camera did get to see the one- and two-bedroom models that have been completed. Here's the two-bedroom model, showing neither of the bedrooms but the living space and the kitchen:
And the same, in the one-bedroom model:
And a few more shots:
Otherwise, you'll just have to settle for these renderings (though I can confirm that the chandelier shown in the drawing of the two-story lobby has already been hung).
According to the official web site, studios start at $2,000 a month, 1BRs at $2,450, and 2BRs at $3,895. (There are also eight 3BR units, but if you have to ask how much they are, you can't afford one.)
The portion of the block fronting South Capitol Street will eventually be another residential building, but there's no timeline on that as yet.
If you are looking for more specifics on the many amenities, services, and features, visit the official web site. And my project page has more details on the history of the site, at least going back to the days when the block was known mainly for being home to a Wendy's and an Exxon.
*The address is actually officially going to be 28 K Street SE. But "909 Half" has been part of the JDLand lexicon for a long, long time, so I figure there needs to be a transition period.
|
Comments (21)
More posts:
One Hill South, Development News
|
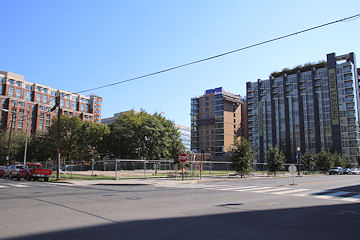 I mentioned a few days ago that a sale to an unnamed buyer was pending, but it can now be said officially that the group of empty lots along 1st Street SE between K and L has been bought by Paradigm, with plans to build a 275-unit apartment building. Construction could start about a year from now, but We Shall See.
I mentioned a few days ago that a sale to an unnamed buyer was pending, but it can now be said officially that the group of empty lots along 1st Street SE between K and L has been bought by Paradigm, with plans to build a 275-unit apartment building. Construction could start about a year from now, but We Shall See.There are actually 14 individual lots facing 1st, two of which Akridge owned back before 2001 and the rest of which the company bought piecemeal in 2006 and 2008. Word had gotten out earlier this year that Akridge had put them on the market.
Old-timers will remember this stretch of 1st as the home of the Market Deli and some small auto-repair shops, which where all demolished in 2011. Here's a stroll down 1st Street Memory Lane, back to 2004:
(I'll also note that the purchase was technically made by Who's on First Properties, LLC. [I DON'T KNOW!!! THIRD BASE!!!])
Here's Paradigm's other residential offerings in the area.
|
Comments (16)
More posts:
Development News, paradigm, square 740
|
I'm going to try to get back into the tidbit biz to make up for my generally decreased output (except for the past few days!). We'll see how it goes, and it also means I have some catching up to do, so apologies if some of these are old news to you.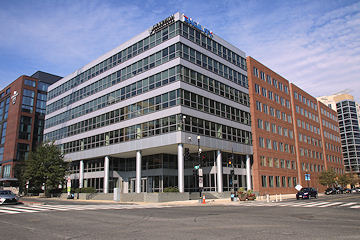 *I WORK, YOU WORK, WEWORK: Co-working provider WeWork has signed a 69,000-sf lease at 80 M St. SE. (Bisnow)
*I WORK, YOU WORK, WEWORK: Co-working provider WeWork has signed a 69,000-sf lease at 80 M St. SE. (Bisnow)
 *I WORK, YOU WORK, WEWORK: Co-working provider WeWork has signed a 69,000-sf lease at 80 M St. SE. (Bisnow)
*I WORK, YOU WORK, WEWORK: Co-working provider WeWork has signed a 69,000-sf lease at 80 M St. SE. (Bisnow)* NATS PARK DIGITAL SIGNS: This has been brewing for a number of weeks, and has been discussed in the comments threads, but some may still be unaware of the plans by the Nationals to install 10 large digital billboards on the ballpark's exterior. The Hill Rag wrote about it in detail in October, and last week ANC 6D's Andy Litsky offered this blistering testimony in opposition to the DC Council's Subcommittee on Urban Affairs. UPDATE: Oops, I guess the initial subcommittee vote was last week, a 4-1 approval. Washington City Paper has more on the controversy.
* COMMUNITY CENTER BACKSTORY: Capitol Hill Corner writes of how the new Capper Community Center had and then lost plans for an operator for the new building, and what it means for the center at this point.
* ANACOSTIA RIVER TRAIL EXTENSION: Back at the end of October, the stretch of the Anacostia River Trail from Benning Road to the DC/Maryland line officially opened, providing not only another five miles of trail offerings within DC but creating an all new gateway to the large Anacostia Tributary Trail System. (WashCycle)
* WSJ ON THE HOOD: If you have a Wall Street Journal subscription, here's their recent piece on the explosive growth of the neighborhood.
* CHANGING HANDS: I totally meant to mention back in July that the Empire Cab building at 37 L St. SE was sold for $6.7 million, according to WBJ (scroll down). This building, as I wrote a number of years ago, was the site in 1977 of a terrible fire where nine people died. In other changing-hands-news, a little birdie tells me that the land held by Akridge along 1st St. SE between K and L that was put on the market earlier this year is now under contract to a residential developer. I imagine we'll find out more when the sale closes in coming weeks.
Happy Thanksgiving to all.
|
Comments (22)
More posts:
37l, Community Center, Development News, riverwalk, square 698, square 740, Nationals Park
|
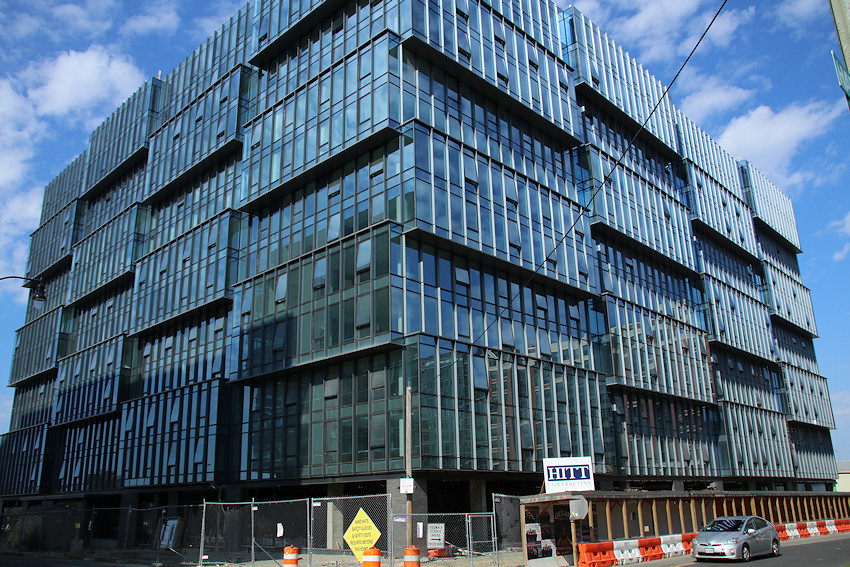 When it comes to the residential project we have been referring to as 909 Half Street, I may have engaged in some gentle mocking throughout its development and construction, given the lack of information released as the building made its way through the pipeline.
When it comes to the residential project we have been referring to as 909 Half Street, I may have engaged in some gentle mocking throughout its development and construction, given the lack of information released as the building made its way through the pipeline.But, it has now been revealed that the 380ish-unit building has been christened One Hill South, and even has a new address of 28 K St. SE.
The newly launched official web site announces an "early 2017" opening date, and saying that the rental offerings will range from studios to 3 BRs. (No floor plans or other detailed info as yet.)
As for the retail spaces, no news in that department as yet either.
One Hill South is the first project in DC for Related, and is a joint venture with Ruben Companies. It's the first of two phases of development on the block bounded by Half, I, K, and South Capitol Streets SE.
My project page has the history of the site, from when it was home to Wendy's to when it was bought by JPI to the purchase by Ruben.
Next year is going to be a busy one for new residential buildings, as One Hill South should be joined by F1rst, 1221 Van, Insignia on M, Agora, and the Bixby. (ORE 82 has already snuck in under the 2016 wire.)
So, everyone be nice to the tidal wave of new neighbors about to arrive!
|
Comments (20)
More posts:
One Hill South, Development News
|
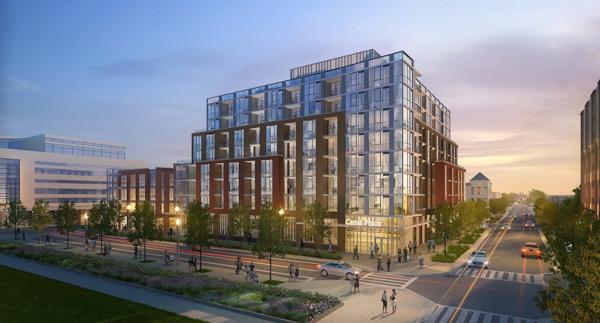 There apparently is a DC Housing Authority "construction progress" meeting tonight at the Community Center at 6 pm.
There apparently is a DC Housing Authority "construction progress" meeting tonight at the Community Center at 6 pm. I don't have more specifics from that, and I won't be able to be there, alas, but I do know that they will be displaying the renderings showing (at last) the designs for the two new buildings planned for Square 767, the block bounded by 3rd, 2nd, I, and K, in advance of a planned zoning filing early next year.
Given that it's been almost precisely one year since the specifics for this project were last discussed at a public meeting, I would prefer to wait for the zoning filing to describe any plans beyond that there will be a condo building by Capitol Quarter developer EYA on the southern end of the block, and a smaller rental building that will be some mix of affordable units and public housing units on the north end.
The above rendering shows both buildings as seen from Canal Park, with the taller condo building at right along K Street and the shorter affordable building at left along I. The drawings below show the block as seen from 3rd and I, in both wide and close-up views, along with the current state of that stretch of 3rd.
If you have any feedback for the plans, head to the meeting tonight (sorry for the late notice) or contact the Housing Authority, or just sound off in the comments.
And perhaps the meeting will also give details on the timeline for the new mixed-income rental building on Square 769, which is supposed to get underway Any Minute Now. (I'd also wager that the meeting might mention all the spiffy new sidewalks and streetlights around the DCHA lots along 3rd and also at 2nd and K.)
UPDATE: I tossed together an official project page for Square 767, now that there are purty drawings to look at.
|
Comments (13)
|
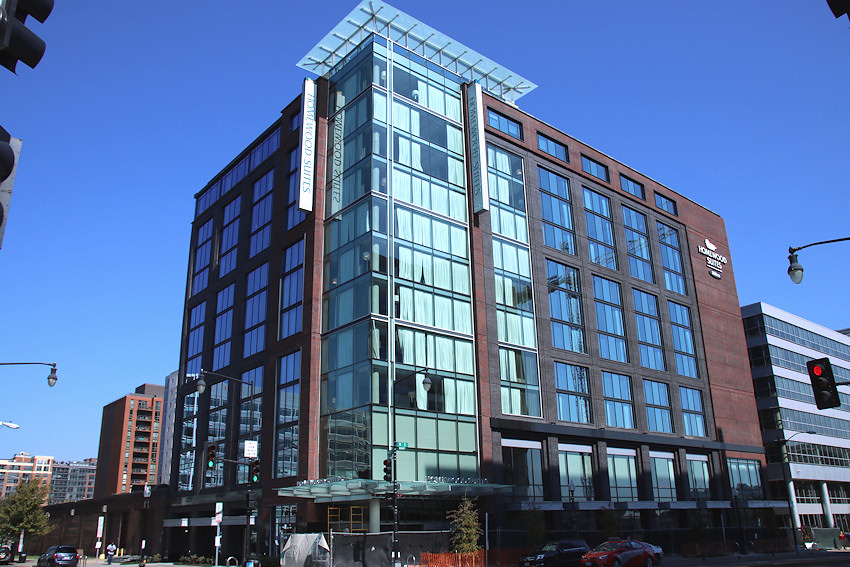 With a small ribbon cutting this afternoon, the new Homewood Suites hotel at Half and M Streets, SE, officially opened for business, directly across the street from the west entrance of the Navy Yard-Ballpark Metro station and one block north of Nats Park.
With a small ribbon cutting this afternoon, the new Homewood Suites hotel at Half and M Streets, SE, officially opened for business, directly across the street from the west entrance of the Navy Yard-Ballpark Metro station and one block north of Nats Park.It's true! You can reserve a room and everything!
I hope to get in for a tour before too long, but I'm sure if you are wandering by you can poke your head into the public spaces.
As excited as denizens may be for the third hotel to open east of South Capitol (a mere 10 years after the first one, the Courtyard Marriott at New Jersey and L, and about a year after the Hampton Inn at Half and N), the real excitement will come sometime in 2017 when Shake Shack opens in Homewood's ground floor.
The next hotel won't be another 10 years down the road, however; the Residence Inn that is part of the F1rst development on 1st Street is expected to open early in 2017.
|
Comments (19)
More posts:
Homewood Suites, Development News
|
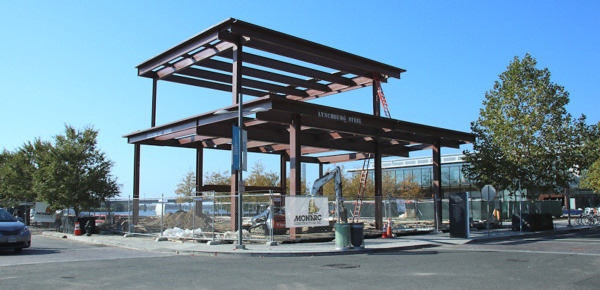 At 4th and Water Streets, SE, the steel has started popping up for District Winery, the winery/restaurant/events space coming in late 2017 to the Yards.
At 4th and Water Streets, SE, the steel has started popping up for District Winery, the winery/restaurant/events space coming in late 2017 to the Yards.The official web site is online, along with Facebook, Twitter, and Instagram accounts, though right now the site's links are mainly for how to reserve the events space for your wedding or how to work for the winery.
Here's a few more images, along with recognition that I need to get my act together and create a project page, though in the meantime you can read my previous posts for more info.
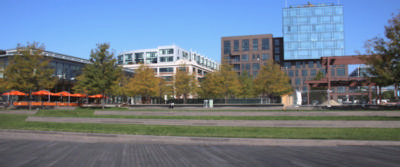
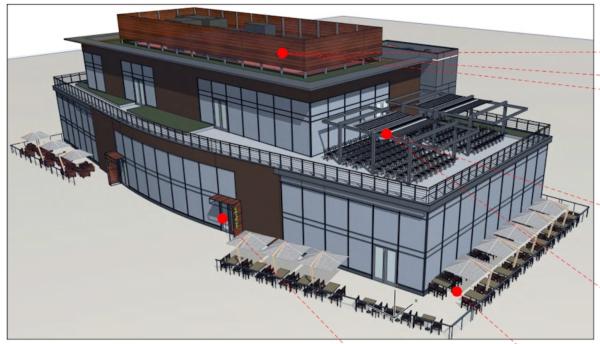
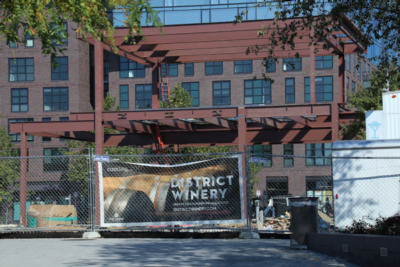



Just to the winery's northeast, digging is well underway at Parcel O, where a joint project is underway that will beget a 138-unit condo building by PN Hoffman and a 190-unit rental building by Forest City. There are hints that the condo building will be called The Bower, though PN Hoffman's web site hasn't quite gotten there yet. Completion is expected in 2018.
|
Comments (9)
More posts:
Development News, Restaurants/Nightlife, winery, The Yards, Bower Condos/Guild Apts/Yards, Yards Park
|
First, two photos of now-open Chix, to correct yesterday's out-of-date image:
Residential tidbits:
* 1244 TO 1221: The JBG apartment project going up across N Street from Nats Park, known up to now as 1244 South Capitol, has been rechristened as 1221 Van Street (the little street on the building's east side, in case you think someone just made it up). There's now a web site to boot, announcing that leasing will begin in the summer of 2017, which is probably about when the building will be finished.
* NEW JERSEY SIDEWALKS: At some point in the recent past (I'm only just now seeing it), WC Smith built and opened the sidewalk along New Jersey in front of Agora, meaning that you can now walk not-in-the-street-or-behind-a-barrier from I Street all the way to the freeway on the east side of the street. Meanwhile, on the west side of New Jersey, the ORE82 sidewalk is looking close to being finished.
* ORE82 LEASING: Speaking of ORE82 (or ORE 82 or Ore82 or Ore 82 or 82 I or 801 New Jersey), it's now leasing, and even offering building tours. That official web site is here.
* JOULE: The 440-unit apartment building slated to be built upon the Half Street Hole just north of Nats Park is going to be called Joule, which I think I've mentioned before but shockingly people don't always remember every word I've written, so why not mention it again? That official web site is here, with the spiffy marketing brochure for the up-to-70,000-square-feet-of-retail here. Mention is made of a first phase delivering by summer 2018.
Non-residential tidbits:
* DC WATER HQ: The first permit for construction of the new DC Water headquarters on the banks of the Anacostia has been approved, for exvacation and site work.
* 250 M STILL WAITING: WC Smith, developers of the long-planned office building at 250 M Street, have filed with the Zoning Commission a request for another two-year extension to the building's approved PUD, noting that "most of the same factors and circumstances still exist in the Capitol Riverfront office submarket today" that were cited to receive extensions in 2010, 2012, and 2014, namely the tightness of the leasing market and the requirement that the building be 70 percent pre-leased in order to secure construction funding. (This is the building that would front M Street on the south end of the same block where DCHA is expecting to start soon on its next apartment building.) WC Smith appears to remain committed to this being an office building, citing the abundance of residential buildings and the need for the neighborhood to be a "truly mixed-use community."
|
Comments (18)
More posts:
1221 Van, 250 M/New DDOT HQ, ORE82, Pedestrian/Cycling Issues, chix, Development News, 1250 Half St.
|
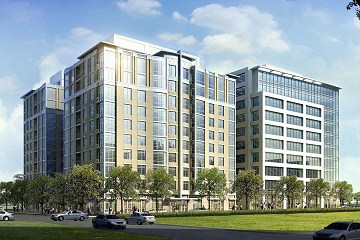 With the Bixby now apparently targeting late fall for move-in dates*, it's time to look toward the next project in the Hope VI redevelopment of the old Capper/Carrollsburg public housing projects, and that's the 171-unit mixed-income apartment building planned for the north end of the block bounded by 2nd Place, 3rd, L, and M Streets, SE.
With the Bixby now apparently targeting late fall for move-in dates*, it's time to look toward the next project in the Hope VI redevelopment of the old Capper/Carrollsburg public housing projects, and that's the 171-unit mixed-income apartment building planned for the north end of the block bounded by 2nd Place, 3rd, L, and M Streets, SE.There had been chatter that the project (it's the one on the left side of the rendering) would get underway this summer, but alas, delays with permits and financing have pushed that date enough along the calendar that the DC Housing Authority had to file a request with the Zoning Commission for a six-month extension past what was already a two-year extension.
"Although financing has been secured for the project," the agency's letter to the ZC says, "the final building permit authorizing construction has not been issued yet, which is a condition to closing." There are also delays associated with the more wide-ranging reviews and coordination apparently inherent in being the first building to implement the shared stormwater management system that was designed as part of Canal Park.
The Zoning Commission granted the extension with almost no discussion on Monday night, probably at about the same time that ANC 6D was voting 6-0-0 to support the request. This means that Feb. 14, 2017 is now the date by which construction is required to begin.
The as-yet-unnamed building, which is currently referred to as the "Square 769N Residential project," will share the block with what is currently slated to be an office building by WC Smith. It will have 34 affordable units and about 4,000 square feet of retail that would face Canal Park and Il Parco.
This would be the fourth multi-unit building to be built as part of the Capper redevelopment, and I'll note that it is not the "Square 767" development that has had residents expressing concerns over a two-building (one condo, one affordable only) configuration. (There should be some zoning filings on that one coming Any Minute Now.)
If you are trying to envision exactly where Square 769N is, perhaps a graphic and/or sort-of-current-ish photo would be of some assistance.
* As apparently told to ANC 6D at Monday night's meeting, though I was not there to hear it with my own ears.
|
Comments (6)
More posts:
Capper, Development News, The Harlow/Capper
|
While this isn't technically a "first look" (thanks to the sign that popped up a few weeks ago), we can now get a close look at two renderings of the Garrett, the third and final apartment building at WC Smith's "Collective." It will join siblings Agora and the Park Chelsea on the block known as Square 737, and will be positioned along 2nd Street between H and I. 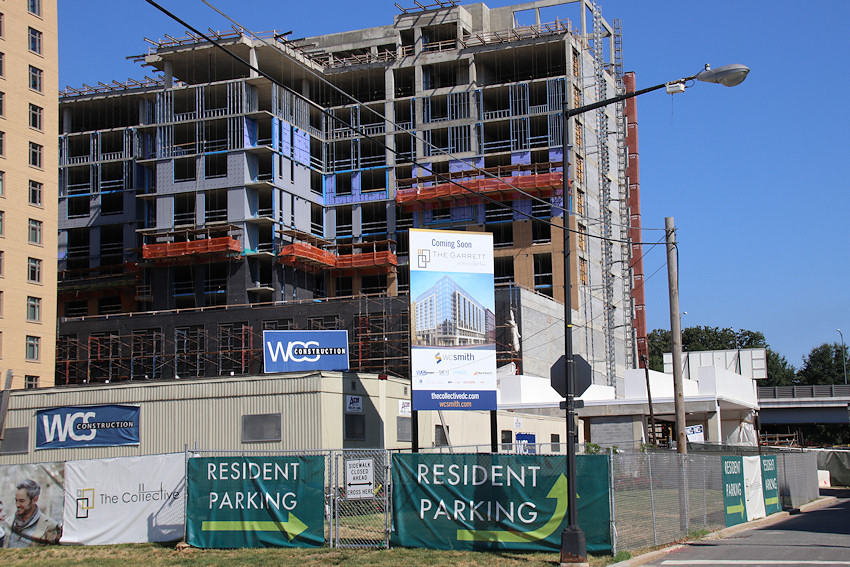 (If you're having a hard time with the location, perhaps this photo of the current view of the Garrett's footprint, a similar angle to the first rendering, will help. It also shows how Agora does not extend all the way to 2nd Street, but that the Garrett does become slimmer on its north end.)
(If you're having a hard time with the location, perhaps this photo of the current view of the Garrett's footprint, a similar angle to the first rendering, will help. It also shows how Agora does not extend all the way to 2nd Street, but that the Garrett does become slimmer on its north end.)
The renderings show the building's frontage along 2nd Street (across from the old Post Plant/200 I), first looking north from I Street (see the Park Chelsea at far left and the freeway at far right to help orient yourself) and then the reverse view south down I from H, where the edge of Agora is in the frame at far right. The design gives 2nd Street the look of three different buildings, but it will all be one.
 (If you're having a hard time with the location, perhaps this photo of the current view of the Garrett's footprint, a similar angle to the first rendering, will help. It also shows how Agora does not extend all the way to 2nd Street, but that the Garrett does become slimmer on its north end.)
(If you're having a hard time with the location, perhaps this photo of the current view of the Garrett's footprint, a similar angle to the first rendering, will help. It also shows how Agora does not extend all the way to 2nd Street, but that the Garrett does become slimmer on its north end.)The Garrett will have 375 units, and will also have over 13,000 square feet of ground-floor retail (perhaps taking advantage of the proximity to Canal Park and to the 200 I Street government office building). It will also have 5,000 square feet of shared work space, a 9,500-square-foot rooftop fitness club, and even basketball, outdoor tennis, and racquetball courts.
Plus, it will have access to all of the other amenities in both the Park Chelsea and Agora as part of the Collective's sharing configuration (not to mention being steps away from the Whole Foods that will be in the ground floor of Agora).
When the Garrett's construction marks the completion of The Collective, there will be more than 1,100 residential units on this block bounded by 2nd, H, I, and New Jersey. A little different than this:
|
Comments (25)
More posts:
Development News, The Garrett Apts., WC Smith/Square 737
|
331 Posts:
Go to Page: 1 | 2 | 3 | 4 | 5 | 6 | 7 | 8 | 9 | 10 ... 34
Search JDLand Blog Posts by Date or Category
Go to Page: 1 | 2 | 3 | 4 | 5 | 6 | 7 | 8 | 9 | 10 ... 34
Search JDLand Blog Posts by Date or Category





























