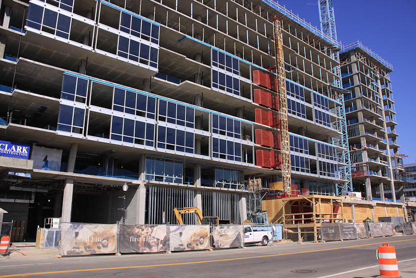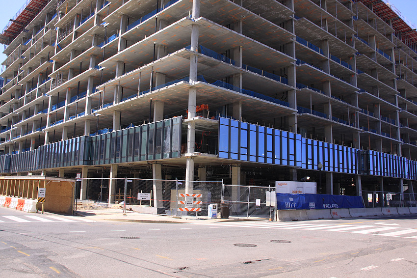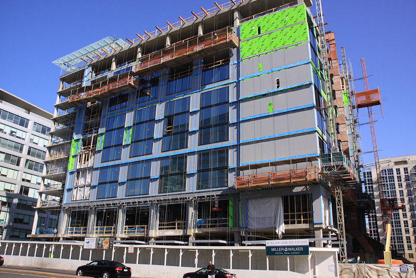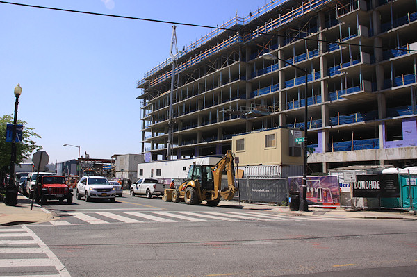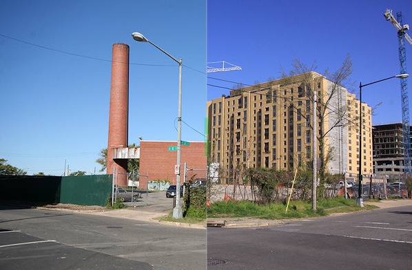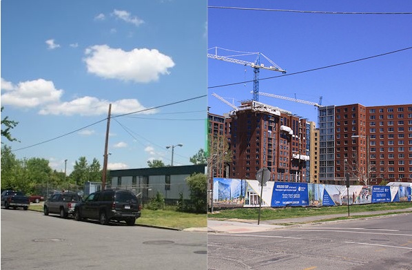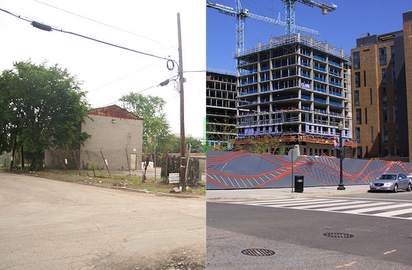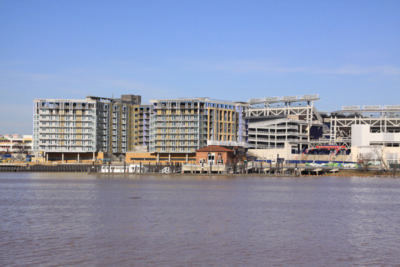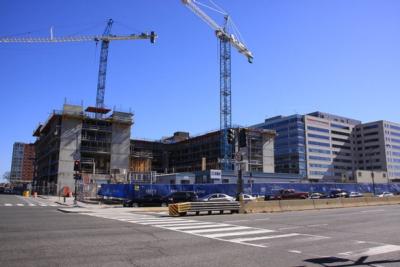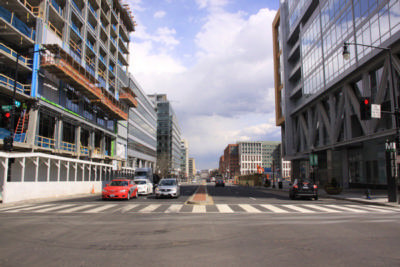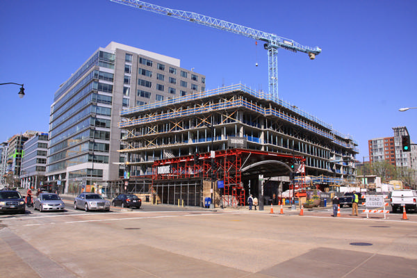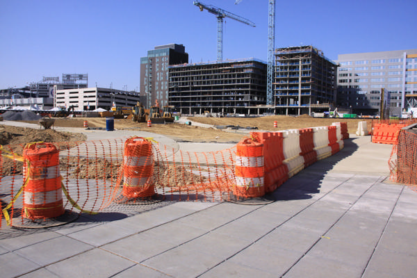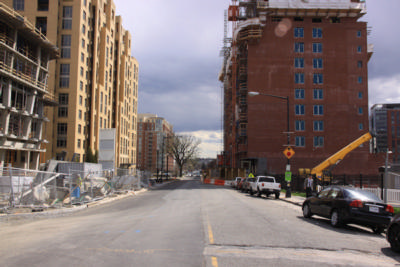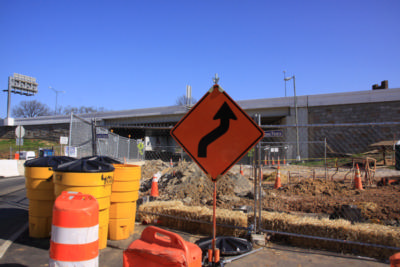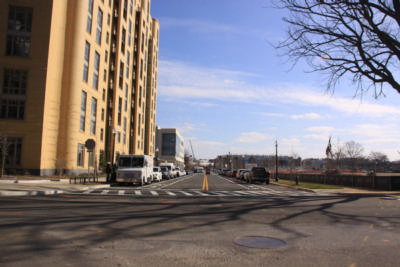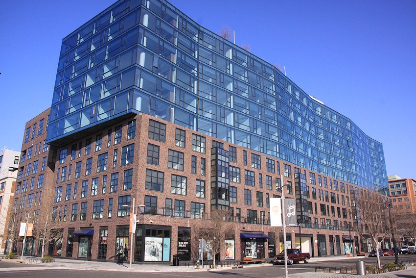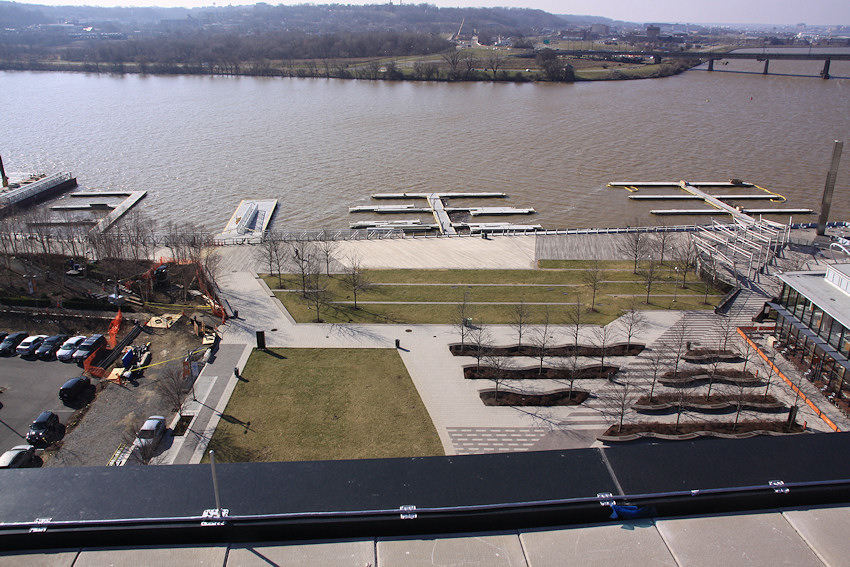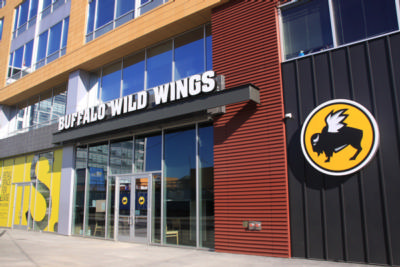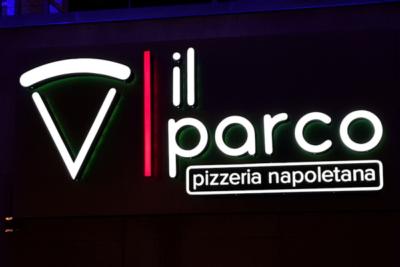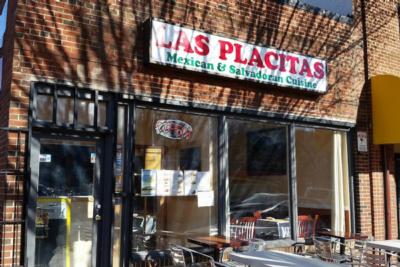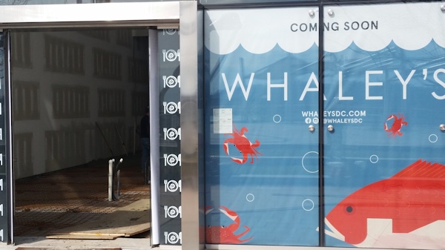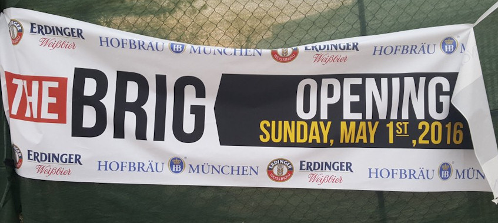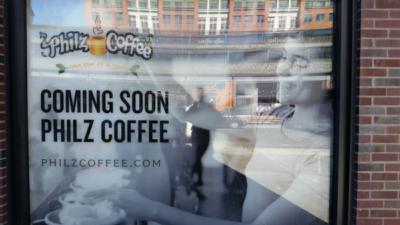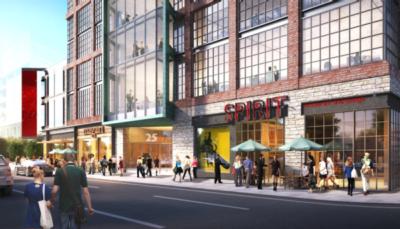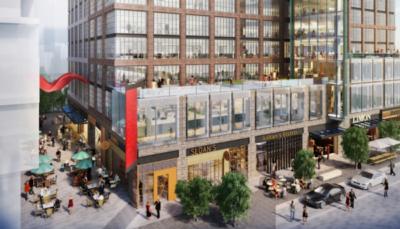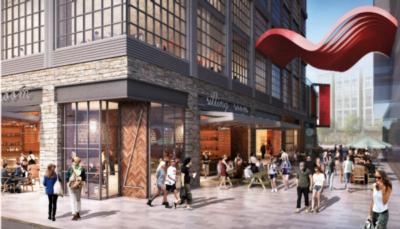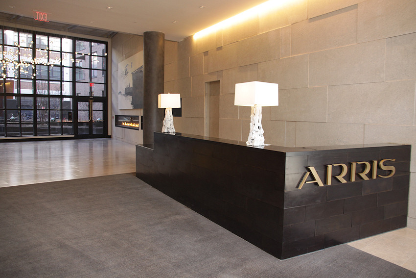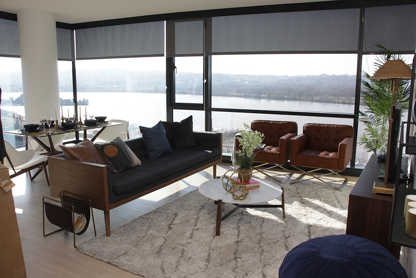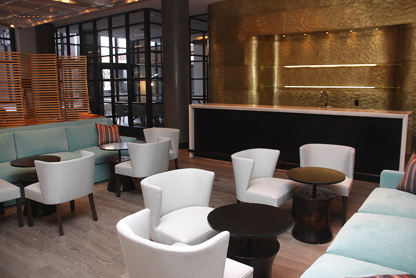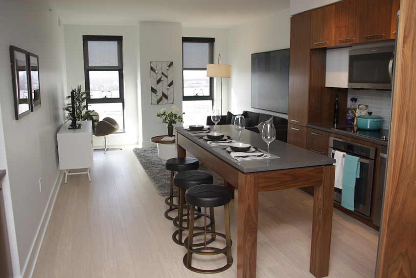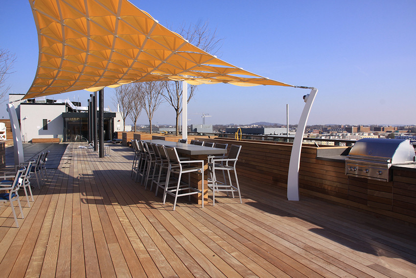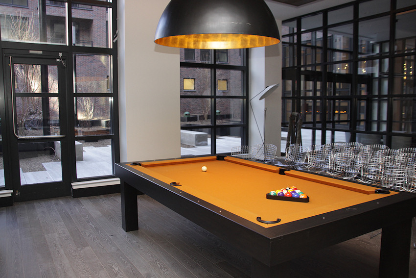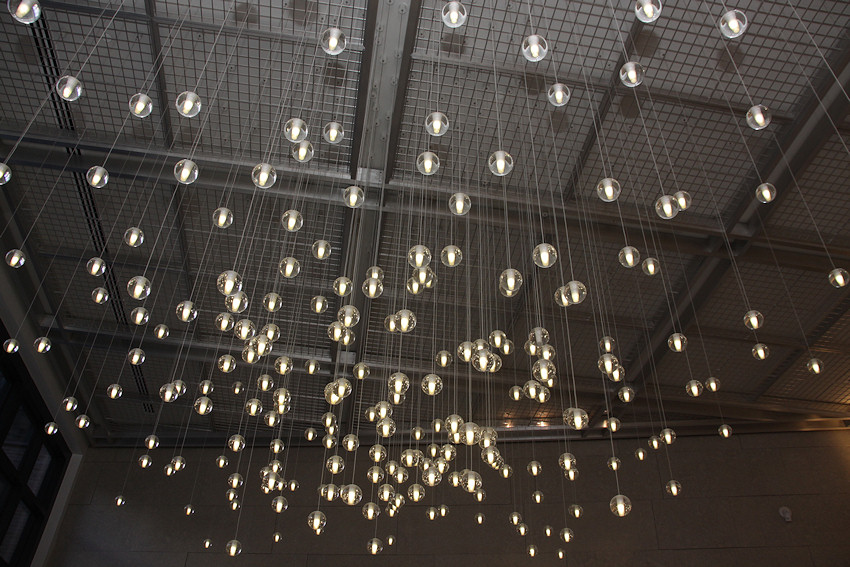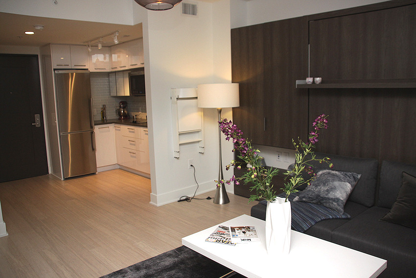|
| ||||||||||||||||||||
Please note that JDLand is no longer being updated.
peek >>
Near Southeast DC Past News Items: Development News
- Full Neighborhood Development MapThere's a lot more than just the projects listed here. See the complete map of completed, underway, and proposed projects all across the neighborhood.
- What's New This YearA quick look at what's arrived or been announced since the end of the 2018 baseball season.
- Food Options, Now and Coming SoonThere's now plenty of food options in the neighborhood. Click to see what's here, and what's coming.
- Anacostia RiverwalkA bridge between Teague and Yards Parks is part of the planned 20-mile Anacostia Riverwalk multi-use trail along the east and west banks of the Anacostia River.
- Virginia Ave. Tunnel ExpansionConstruction underway in 2015 to expand the 106-year-old tunnel to allow for a second track and double-height cars. Expected completion 2018.
- Rail and Bus Times
Get real time data for the Navy Yard subway, Circulator, Bikeshare, and bus lines, plus additional transit information. - Rail and Bus Times
Get real time data for the Navy Yard subway, Circulator, Bikeshare, and bus lines, plus additional transit information. - Canal ParkThree-block park on the site of the old Washington Canal. Construction begun in spring 2011, opened Nov. 16, 2012.
- Nationals Park21-acre site, 41,000-seat ballpark, construction begun May 2006, Opening Day March 30, 2008.
- Washington Navy YardHeadquarters of the Naval District Washington, established in 1799.
- Yards Park5.5-acre park on the banks of the Anacostia. First phase completed September 2010.
- Van Ness Elementary SchoolDC Public School, closed in 2006, but reopening in stages beginning in 2015.
- Agora/Whole Foods336-unit apartment building at 800 New Jersey Ave., SE. Construction begun June 2014, move-ins underway early 2018. Whole Foods expected to open in late 2018.
- New Douglass BridgeConstruction underway in early 2018 on the replacement for the current South Capitol Street Bridge. Completion expected in 2021.
- 1221 Van290-unit residential building with 26,000 sf retail. Underway late 2015, completed early 2018.

- NAB HQ/AvidianNew headquarters for National Association of Broadcasters, along with a 163-unit condo building. Construction underway early 2017.

- Yards/Parcel O Residential ProjectsThe Bower, a 138-unit condo building by PN Hoffman, and The Guild, a 190-unit rental building by Forest City on the southeast corner of 4th and Tingey. Underway fall 2016, delivery 2018.

- New DC Water HQA wrap-around six-story addition to the existing O Street Pumping Station. Construction underway in 2016, with completion in 2018.

- The Harlow/Square 769N AptsMixed-income rental building with 176 units, including 36 public housing units. Underway early 2017, delivery 2019.

- West Half Residential420-unit project with 65,000 sf retail. Construction underway spring 2017.
- Novel South Capitol/2 I St.530ish-unit apartment building in two phases, on old McDonald's site. Construction underway early 2017, completed summer 2019.
- 1250 Half/Envy310 rental units at 1250, 123 condos at Envy, 60,000 square feet of retail. Underway spring 2017.
- Parc Riverside Phase II314ish-unit residential building at 1010 Half St., SE, by Toll Bros. Construction underway summer 2017.
- 99 M StreetA 224,000-square-foot office building by Skanska for the corner of 1st and M. Underway fall 2015, substantially complete summer 2018. Circa and an unnamed sibling restaurant announced tenants.
- The Garrett375-unit rental building at 2nd and I with 13,000 sq ft retail. Construction underway late fall 2017.
- Yards/The Estate Apts. and Thompson Hotel270-unit rental building and 227-room Thompson Hotel, with 20,000 sq ft retail total. Construction underway fall 2017.
- Meridian on First275-unit residential building, by Paradigm. Construction underway early 2018.
- The Maren/71 Potomac264-unit residential building with 12,500 sq ft retail, underway spring 2018. Phase 2 of RiverFront on the Anacostia development.
- DC Crossing/Square 696Block bought in 2016 by Tishman Speyer, with plans for 800 apartment units and 44,000 square feet of retail in two phases. Digging underway April 2018.
- One Hill South Phase 2300ish-unit unnamed sibling building at South Capitol and I. Work underway summer 2018.
- New DDOT HQ/250 MNew headquarters for the District Department of Transportation. Underway early 2019.
- 37 L Street Condos11-story, 74-unit condo building west of Half St. Underway early 2019.
- CSX East Residential/Hotel225ish-unit AC Marriott and two residential buildings planned. Digging underway late summer 2019.
- 1000 South Capitol Residential224-unit apartment building by Lerner. Underway fall 2019.
- Capper Seniors 2.0Reconstruction of the 160-unit building for low-income seniors that was destroyed by fire in 2018.
- Chemonics HQNew 285,000-sq-ft office building with 14,000 sq ft of retail. Expected delivery 2021.
331 Blog Posts Since 2003
Go to Page: 1 | 2 | 3 | 4 | 5 | 6 | 7 | 8 | 9 | 10 ... 34
Search JDLand Blog Posts by Date or Category
Go to Page: 1 | 2 | 3 | 4 | 5 | 6 | 7 | 8 | 9 | 10 ... 34
Search JDLand Blog Posts by Date or Category
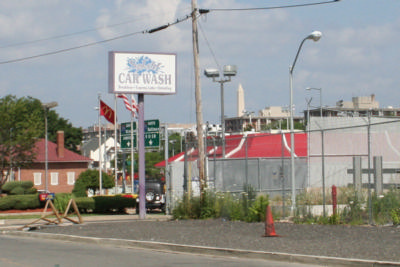 JDLand has received word that a plan is in the works to replace Half Street's longtime resident Splash Car Wash with a 10-story, 200,000-square-foot self-storage building.
JDLand has received word that a plan is in the works to replace Half Street's longtime resident Splash Car Wash with a 10-story, 200,000-square-foot self-storage building.This will require a zoning variance, so that hurdle needs to be passed first, but Splash owner Tim Temple tells me the hope is to start construction in spring of 2017. Splash will remain open in the meantime.
This is a separate project from the plans to redevelop the McDonald's next door as a two-phase residential-and-maybe-more-residential project.
If you look at my favorite overhead photo of this area just south of the Southeast Freeway, you can see Splash's footprint to the north-northeast of the McDonald's and just to the west of the Capitol Power Plant operations.
More as I get it.
The rain has sapped my energy, plus I'm in just-back-from-vacation-mode (a short trip to Vegas, which means I'm currently wearing a barrel and standing on a street corner begging for money), but I'm trying to bring you tidbits anyway.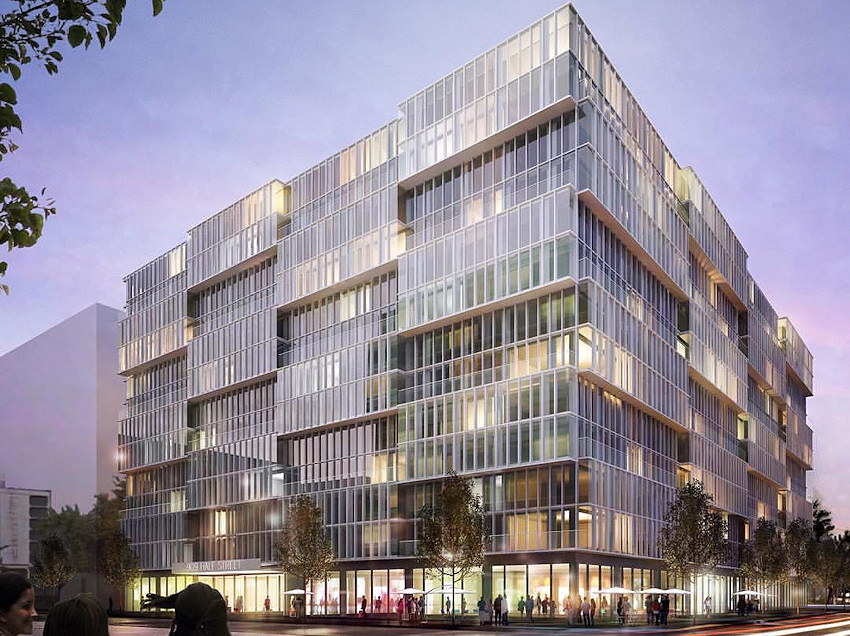 * 909 HALF: The Project Of Which Its Developers Don't Speak has apparently topped out, according to the architects, who I hope won't now be canned for daring to publicly refer to the 380-unit apartment building under construction at Half and I. They also posted a color version of the one rendering we've seen, showing the view up Half Street from south of K. There had been an additional post from the architects saying 909 Half would be opening in December, but that's now gone, probably because getting to completion seven months from now would be, shall we say, optimistic.
* 909 HALF: The Project Of Which Its Developers Don't Speak has apparently topped out, according to the architects, who I hope won't now be canned for daring to publicly refer to the 380-unit apartment building under construction at Half and I. They also posted a color version of the one rendering we've seen, showing the view up Half Street from south of K. There had been an additional post from the architects saying 909 Half would be opening in December, but that's now gone, probably because getting to completion seven months from now would be, shall we say, optimistic.
 * 909 HALF: The Project Of Which Its Developers Don't Speak has apparently topped out, according to the architects, who I hope won't now be canned for daring to publicly refer to the 380-unit apartment building under construction at Half and I. They also posted a color version of the one rendering we've seen, showing the view up Half Street from south of K. There had been an additional post from the architects saying 909 Half would be opening in December, but that's now gone, probably because getting to completion seven months from now would be, shall we say, optimistic.
* 909 HALF: The Project Of Which Its Developers Don't Speak has apparently topped out, according to the architects, who I hope won't now be canned for daring to publicly refer to the 380-unit apartment building under construction at Half and I. They also posted a color version of the one rendering we've seen, showing the view up Half Street from south of K. There had been an additional post from the architects saying 909 Half would be opening in December, but that's now gone, probably because getting to completion seven months from now would be, shall we say, optimistic.* NEW WEB SITES: Actual web sites are now up for both F1rst and ORE 82. (The former had just a placeholder and the latter's URL didn't actually work a few weeks ago when the fence signage went up.)
* JOY EVANS: ANC 6D Commissioner Meredith Fascett has an update on last week's meeting on Joy Evans Park, with a deadline of today (oops) for any comments you might have.
And, a few meetings this week to mention:
* COFFEE WITH CHUCK: The Virginia Avenue Tunnel project has hit the one-year mark this month (only 30 more months to go!). The monthly Coffee with Chuck meeting is on Wednesday, May 18, from 8 to 9 am at the CSX Community Office trailer at 861 New Jersey Ave., SE. RSVP here if you plan to attend.
* PUBLIC SAFETY: The monthly meeting of PSA 106 is Wednesday, May 18 at 7 pm at 200 I St. SE. MPD holds these meetings to address any public safety-related questions and concerns from the neighborhood.
* BIKE TO WORK: I'm too scared to look at the weather forecast, but Friday, May 20 is Bike to Work Day, and once again Canal Park is one of the pit stops.
|
Comments (1)
|
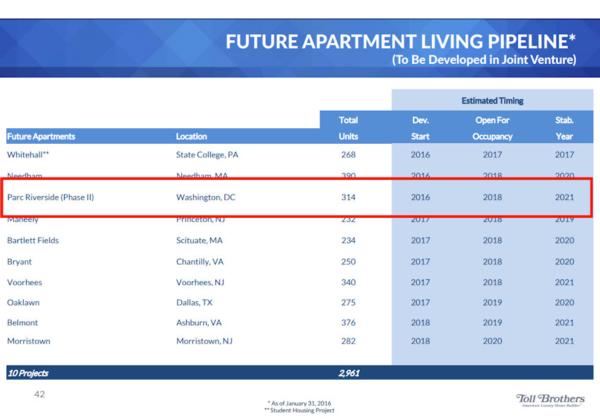 It appears that we can now add the second phase of Toll Brothers' Parc Riverside development to the lineup of projects that look likely to get underway in coming months, as evidenced from this page deep within a recent Toll Corporate Profile document that lists a 2016 start date and 2018 completion date.
It appears that we can now add the second phase of Toll Brothers' Parc Riverside development to the lineup of projects that look likely to get underway in coming months, as evidenced from this page deep within a recent Toll Corporate Profile document that lists a 2016 start date and 2018 completion date.This would be built just to the west of the Parc Riverside and Velocity, along Half Street SE between K and L.
The "Apartment Living" header does also seem to indicate that the planned 314 units will be rentals.
Just as soon as I found this, though, my digging was rendered unnecessary when representatives for Toll appeared at Monday night's ANC 6D meeting requesting support for a public space permit they are applying for.
I wasn't at the meeting, but my understanding is that while Toll said they are hoping to break ground in 2016, they are still in the design phase and are going to need a minor variance for some projected balconies and windows, which would then need to be followed by the usual building permit process.
As for the design, a rendering was shown that looks remarkably like the first-phase Parc Riverside. (I don't have permission to share it, alas.)
And there is apparently a fly in the ointment in that Toll is planning that the access to the Phase 2 underground garage will be through the Velocity garage, as was designed back when the entire block was going to be developed by its then-owner, the Cohen Companies. But Cohen, still the owner of Velocity, apparently disagrees that this access was part of the deal when Toll purchased this lot from Cohen for $14.5 million in 2012.
ANC 6D voted 6-0-0 to send a letter to DDOT recommending that the agency determine whether Toll should be able to use the Velocity garage entrance, but that even if it's decided that Toll does have that right, that "DDOT should still consider the traffic impact of allowing a large number of additional cars to use this garage entrance." The commission also supported the request for a curb cut for a loading dock, but "believes that K St. SE is a better location for a curb cut and loading dock because L St. SE already has numerous curb cuts," while recognizing that this switch "would require substantial redesign" for the project but with what it believes would be a "far superior outcome." (The letter also notes 6D's "general philosophical concern with projections into public space for bay windows.")
More information should be available once the variance is applied for, assuming that remains part of Toll's plan.
|
Comments (8)
|
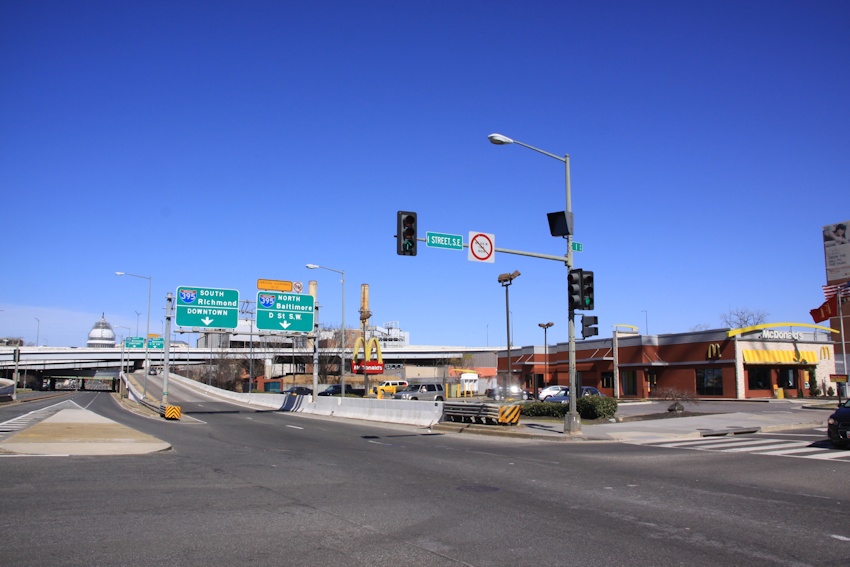 I suspect this will bring about some strong feelings, but it is still incumbent upon me to report that a raze application has been filed in recent days for the McDonald's at South Capitol and I Streets.
I suspect this will bring about some strong feelings, but it is still incumbent upon me to report that a raze application has been filed in recent days for the McDonald's at South Capitol and I Streets.This is where RCP Development is planning a two-phase project that will start with a 380-unit apartment building.
I know nothing about any expected closing date for Mickey D's, which was just renovated in 2012. But I have heard rumors that the developers are looking to start construction on the apartment project late this year, and this raze application would certainly seem to be in line with that.
As a devotee of McDonald's fountain Diet Coke, I am willing to go on record in saying that this pains me.
|
Comments (26)
More posts:
Novel South Capitol, Development News, mcdonalds
|
The apartment projects F1rst and the as-yet-unnamed building at 909 Half aren't even waiting to be topped out before starting to put their faces on:
There's also now plenty of windows on the Homewood Suites at 50 M, where there is clearly No Time To Lose if they are going to make that October 2016 opening date on the signage. And I bet there will be some windows on Insignia on M before too much longer.
I've also posted updated photos of Agora, ORE 82, the Bixby, and Dock 79, in addition to new shots at the links above.
And there's lots of Slider updates, too, a few of which are previewed below.
|
Comments (30)
More posts:
1111 New Jersey/Insignia on M, Homewood Suites, One Hill South, Development News, F1rst Residential/Hotel
|
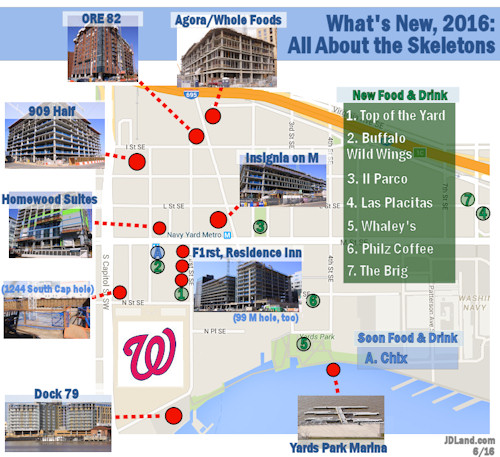 It's that time of year, when every media outlet in the DC Metro area is about to unleash a tidal wave of Nationals Park pre-Opening Day content: Here's what's new inside the ballpark, here's the Opening Day specials outside the ballpark, here's how to get to the ballpark, and here's where to park at the ballpark.*
It's that time of year, when every media outlet in the DC Metro area is about to unleash a tidal wave of Nationals Park pre-Opening Day content: Here's what's new inside the ballpark, here's the Opening Day specials outside the ballpark, here's how to get to the ballpark, and here's where to park at the ballpark.*I am not immune, of course, but I also add a separate category: Here's what you will see that's new outside the ballpark. And it's considerably different than what you would remember if you haven't ventured to Near Southeast/Capitol Riverfront/Navy Yard/#NeCaBaRY since the end of the we-shall-not-speak-of-it 2015 season.
The short version? You'll see skeletons. Concrete skeletons. In all directions. In various stages of progress. Buildings are erupting in the blocks surrounding Nats Park the way that {insert tortured Bryce Harper-erupt-home runs reference here}.
 Alas, none of them are precisely on the block of Half Street just north of the ballpark (wait 'til next year!), but this latest pulse in the neighborhood's transformation will be one more obvious to stadium-goers than in any year since the ballpark opened, resulting in close to 3,000 new residential units, 365 new hotel rooms, and 230,000 square feet of office space by the time these current projects all finish up in 2017.
Alas, none of them are precisely on the block of Half Street just north of the ballpark (wait 'til next year!), but this latest pulse in the neighborhood's transformation will be one more obvious to stadium-goers than in any year since the ballpark opened, resulting in close to 3,000 new residential units, 365 new hotel rooms, and 230,000 square feet of office space by the time these current projects all finish up in 2017. And all of the activity means that there are lane closures and sidewalk closures to be on the lookout for, no matter which mode of conveyance you use to get to the stadium.
You can check out my quick-and-dirty map of what you'll be seeing, but should you want a typically wordy JDLand guided tour, read on:
* If you arrive via South Capitol Street, either from the north or the south, you'll be greeted with new apartment-buildings-to-be Dock 79 on the waterfront (below, left) and 909 Half (below, middle) just south of the freeway, along with a hole just north of Nats Parking Garage B that will soon sport a skeleton of its own, for the 1244 South Capitol Street apartment building. Then when you turn onto M Street you'll see the new Homewood Suites (below, right) rising up on the northeast corner of Half and M:
* If you take the subway and get out at New Jersey Avenue to avoid the crowds, you'll see the new Insignia on M apartment building (below, left) rising just behind the station entrance, and then you'll smartly cross M Street immediately to take advantage of new wide walkways (below, right) that should be completed soon to cut across the block formerly occupied by Spooky Building 213, all while noticing the skeletons just north of the ballpark that are the F1rst residential building and a new Residence Inn (with a hole where the 99 M office building will probably be its own skeleton by late in the season) .
* If you head down toward the ballpark from Capitol Hill, you'll be greeted with an entirely new vista on New Jersey Avenue, with the Agora and ORE 82 apartment buildings under construction and the Park Chelsea now all but finished (below, left). If you choose to use 3rd or 4th or 5th or 7th or 8th or 11th for your pre-game arrival or post-game departure, you'll have the pleasure of crossing the multi-block Big Dig that is the Virginia Avenue Tunnel expansion and reconstruction (below, middle)--be forewarned, lanes and sidewalks are shifted and will likely shift again during the season. On the flip side, there's now a new block of I Street open, between 2nd and New Jersey (below, right).
* If you decide to wander over to the Yards (you know, where Bluejacket is), you'll see that the Arris apartment building is finished and open, and the new marina at the Yards Park is well on its way to an opening in the coming months.
* NEW FOOD AND DRINK: As for new food and drink offerings, there aren't a lot of changes from the lineup at the end of last season (when Due South and Scarlet Oak snuck in under the wire). Buffalo Wild Wings will be the most obvious to most people, in its prime location between the Half Street Metro entrance and the ballpark Center Field Gate. The former Park Tavern at Canal Park is now "Il Parco," serving pizza and other Italian fare. And Barracks Row mainstay Las Placitas has now moved south of the freeway to 8th and L.
* SOON FOOD AND DRINK: As of this writing there are also three new ventures shooting for openings in May. Whaley's, a raw bar and restaurant from the DGS Delicatessen folks, will open in the Lumber Shed at the Yards in the space between Osteria Morini and Agua 301. In addition, Philz Coffee will be coming to the 300 block of Tingey Street, if you need your caffeine before gametime. And long-awaited beer garden The Brig will be opening at 8th and L.
What's not different from last year? Most of the food and drink establishments you likely frequented in 2015 are still around, including the Fairgrounds. (Though if you were a fan of Sizzlin' Express or Buzz Bakery, well, my condolences on your loss.) Also not different from last year is that there's still no "brew garden" immediately south of the ballpark, after Bardo's application for a liquor license was turned down.
If this post (and the accompanying What's New Since Last Season page, with all the details) seems like a messy hodge-podge, well, the neighborhood is pretty much a messy hodge-podge at the moment, too. But it was my fiduciary duty to provide this rundown.
* A post on the 2016 updates to my Stadium Parking Map will be coming soon, though there's already some early intel, including the official return of the lot at 1st and N.
|
Comments (3)
More posts:
Development News, Nationals Park
|
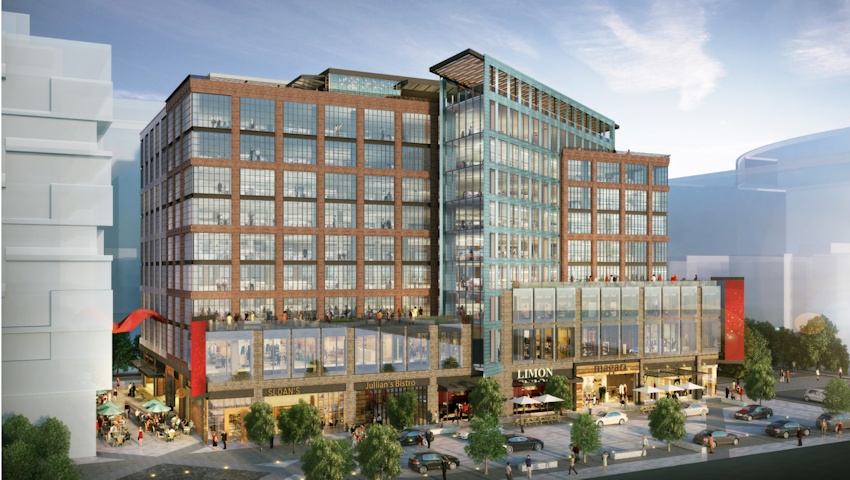 With a zoning hearing coming up later this month, developers Brandywine REIT and Akridge have submitted additional materials to the Zoning Commission on their proposed 25 M Street, a 247,000-square-foot office building on the southwest corner of Half and M Streets, SE, currently home to the north end of the Fairgrounds.
With a zoning hearing coming up later this month, developers Brandywine REIT and Akridge have submitted additional materials to the Zoning Commission on their proposed 25 M Street, a 247,000-square-foot office building on the southwest corner of Half and M Streets, SE, currently home to the north end of the Fairgrounds.The submissions expand on the details and renderings we first saw a few weeks ago, but the basics remain the same. The building received zoning approvals back in 2009, but now with a change in the development team and with an eye toward shifting desires of office tenants, some modifications to the approvals are being sought, most specifically reducing the distance from the edge of the building to its core to 45 feet to allow for "more natural light flowing into the interior offices," which resulted in the building's gross floor area space being reduced by about 23,000 square feet.
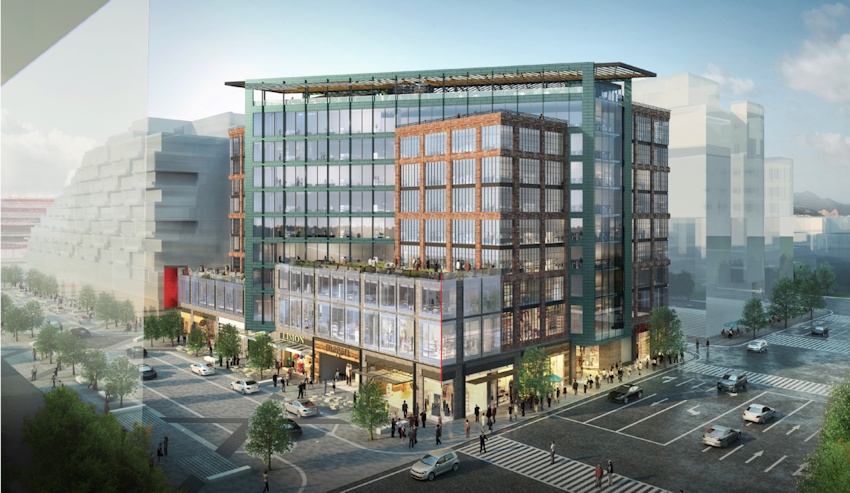 There are also now new terraces on the 3rd, 4th, and 9th floors in addition to the roof, and the building will also have about 21,000 square feet of retail space. However, the planned third underground level of parking has been removed, with the building now having 157 spaces on two levels.
There are also now new terraces on the 3rd, 4th, and 9th floors in addition to the roof, and the building will also have about 21,000 square feet of retail space. However, the planned third underground level of parking has been removed, with the building now having 157 spaces on two levels.The drawings below show the new design as seen from street level on M Street looking east (left), on Half Street looking west (middle) and on Van Street looking east (right), while the one at the top of this post is the building's Half Street facade and the second is of the view at Half and M. The second and third photos below show the "Via", a pedestrian walk between 25 M and JBG's planned Half Street residential project on the south end of the block.
The design was approved at Monday night's ANC 6D meeting 6-0-0--you can read the full text of the ANC's letter to the Zoning Commission about the project here.
No timetable for construction has been announced, but it is now the third of the three "missing pieces" on the block of Half Street just north of Nats Park to go through the zoning approval process in the past year with a revised design. So maybe the neighborhood's most visible and most lagging block will be on its way to completion by the time the stadium celebrates its 10th anniversary--and hosts the All-Star Game--in 2018.
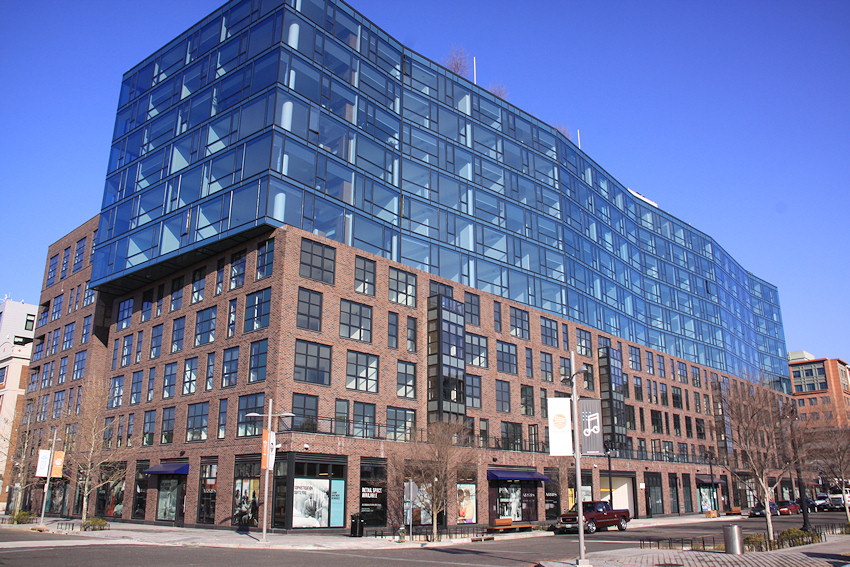 A visit that the Official JDLand Camera has been hoping for came together on Monday morning, as representatives of Forest City Washington were nice enough to lead a tour of Arris, the 327-unit apartment building that is not only now leasing but also has its first residents beginning to move in as well.
A visit that the Official JDLand Camera has been hoping for came together on Monday morning, as representatives of Forest City Washington were nice enough to lead a tour of Arris, the 327-unit apartment building that is not only now leasing but also has its first residents beginning to move in as well.
The full photo gallery is here, with a slew of photos of the lobby, the amenity spaces, and the model units, a 1 BR/den, a 2 BR, and a 385-square-foot "micro" unit complete with built-in Murphy bed.
But of course I can't just expect you to click on that link to see all the pictures, so here's some previews (click to pop up/enlarge). The gallery has the captions, though!
The official web site has specifics on amenities and the floor plans and rents, which start at just under $2,000 a month and then head well north of $5,000 for 2-bedroom units--though note that 66 of the units are earmarked as affordable housing units for people earning up to 50 percent of the area median income. I was told that about 50 units have already been leased.
Also, given Arris's location just north of the Yards Park, it boasts some sweeping views from its roof and a number of units, which as you might imagine I was powerless to resist. (The views to the east aren't bad, either, but it was too early to take photos in that direction.)
Check out the full gallery for many more photos than these, including shots of the progress on the Yards Park marina and of the initial work underway at Philz Coffee, Arris's first retail tenant. Forest City as always remains tight-lipped about any other leases, though I did pass along the impatience of a number of my readers for announcements on that front.
With that, Arris moves into the Completed column, as the first delivery of 2016 and the 32nd (!) since I started this little project back in early 2003.
PS: if you are wanting to visit the building, be aware that the leasing center is actually around the corner at 301 Tingey Street, in the ground floor of the Foundry Lofts--for now anyway, because the plan is for the leasing center, which covers all of Forest City's buildings at the Yards, to move to the empty retail space on 4th Street, between the Twelve12 lobby and TaKorean.
|
Comments (30)
More posts:
Development News, Arris/Parcel N/Yards
|
While I like passing along news to the 15 of you out there who read this stuff, the reality is that my favorite part of continuing to maintain JDLand is the photos. I like taking them, I like archiving them, I like choosing which ones to post, I like updating the before-and-after Sliders and the project pages, and I like looking at the old photos to remind myself of what I used to see when wandering around the neighborhood.
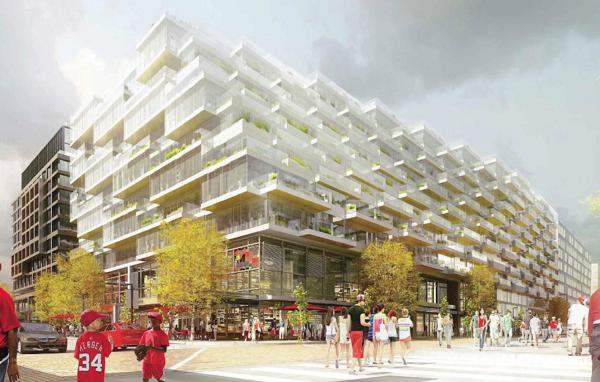 * JBG HALF ST. ZONING: Last Thursday the Zoning Commission heard testimony on JBG's plans for its 420ish-unit combination condo/rental building planned for just north of Nats Park at Half and N.
* JBG HALF ST. ZONING: Last Thursday the Zoning Commission heard testimony on JBG's plans for its 420ish-unit combination condo/rental building planned for just north of Nats Park at Half and N. 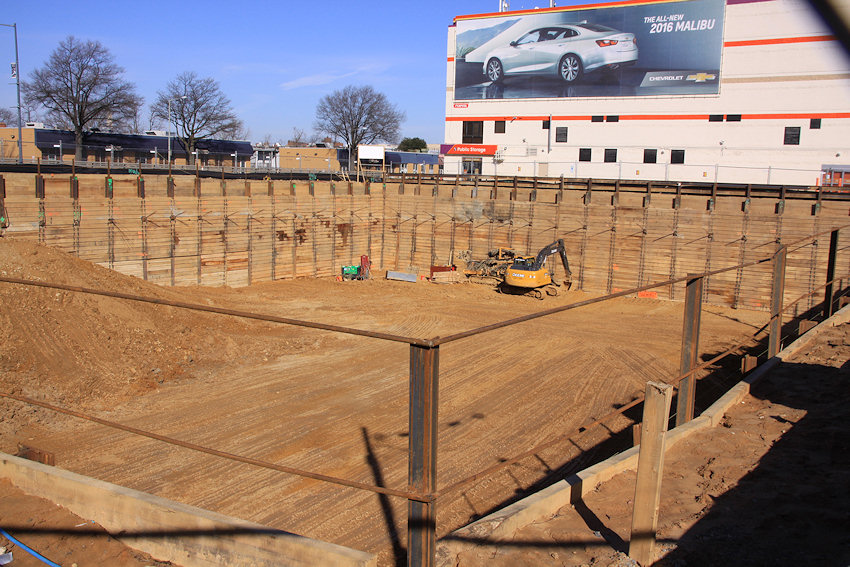 * OKAY, ONE PIC: A JDLand gold star to Clark Construction for what has to be the tidiest excavation hole I've looked into. This is the hole from which JBG's 1244 South Capitol residential building will arise, just north of the ballpark's western parking garage.
* OKAY, ONE PIC: A JDLand gold star to Clark Construction for what has to be the tidiest excavation hole I've looked into. This is the hole from which JBG's 1244 South Capitol residential building will arise, just north of the ballpark's western parking garage.
However, with so many active construction sites, by the time I walk around to visit all of them and do all of the photographing and database-ing and project page-updating and slider-updating, my energy wanes when it comes time to write actual posts.
Oops.
So here's a few tidbits while I recover, and if you want to see new pictures taken in Sunday's glorious sunshine, I invite you to check out the updated sliders as well as my pages on Dock 79/Florida Rock, 909 Half, Agora/Whole Foods, Insignia, F1rst, Homewood Suites, the Bixby, the Virginia Avenue Tunnel, and Southeast Blvd., where I, ahem, finally posted photos of the finished project a mere 13 months after it opened.
In the meantime:
 * JBG HALF ST. ZONING: Last Thursday the Zoning Commission heard testimony on JBG's plans for its 420ish-unit combination condo/rental building planned for just north of Nats Park at Half and N.
* JBG HALF ST. ZONING: Last Thursday the Zoning Commission heard testimony on JBG's plans for its 420ish-unit combination condo/rental building planned for just north of Nats Park at Half and N. Urban Turf has a detailed summary of the hearing, but having watched it myself, I can boil it down to: the commissioners didn't really spend much time talking about the not-a-typical-DC-box design, which they seemed to like. Instead, most of the discussion was centered around zoning issues of setbacks and LEED certification. It comes back for an expected vote on April 11.
However, developers working on designs of future projects might want to know that Commissioner Peter May took a moment to tell the hearing that he's "getting tired of all of the glass buildings" coming to the commission, apparently losing interest in "seeing the inside of everyone's apartment and the inside of everyone's office."
* BRIDGE PARK DELAY: Did we say 2018? How about late 2019? A feasibility study will be happening soon to see whether the piers that were left in the Anacostia when the old 11th Street bridges were demolished are going to be able to in fact be used for the bridge park. One other note: the project has currently raised a little more than $11 million of the expected $35 million construction costs.
 * OKAY, ONE PIC: A JDLand gold star to Clark Construction for what has to be the tidiest excavation hole I've looked into. This is the hole from which JBG's 1244 South Capitol residential building will arise, just north of the ballpark's western parking garage.
* OKAY, ONE PIC: A JDLand gold star to Clark Construction for what has to be the tidiest excavation hole I've looked into. This is the hole from which JBG's 1244 South Capitol residential building will arise, just north of the ballpark's western parking garage.
* JDLAND HAPPY HOUR: Been wanting to meet fellow residents/office workers/JDLand readers? Then mark your calendar for Thursday, March 10 at 5:30 pm at Scarlet Oak, and come say hello and hang out! I'll even have a few coveted JDLand t-shirts available for purchase.
|
Comments (13)
|
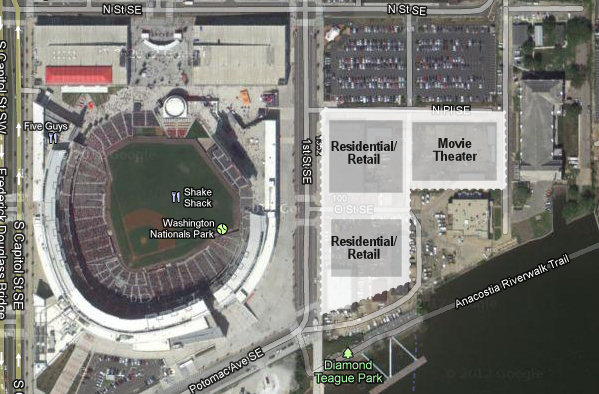 Residents anxious to see the construction get underway on the planned Showplace Icon movie theater will be displeased to read this, but...:
Residents anxious to see the construction get underway on the planned Showplace Icon movie theater will be displeased to read this, but...: Earlier this month Forest City filed a two-year extension request with the Zoning Commission, as the continuing bureaucratic machinations to move DC Water's fleet maintenance and customer care operations off of the site at 1st and O SE have moved slowly enough that Forest City has been unable to file for a building permit by the date required in the zoning approvals received in early 2014.
While there have been steps that have moved the process forward, including the official execution of a lease with Showplace Icon theaters back in July, Forest City writes in its letter to the Zoning Commission that the lack of a building permit filing "is due to continuing challenges in identifying and developing appropriate relocation facilities that are acceptable to DC Water. DMPED and DC Water have worked diligently--with continued assistance from Forest City--to identify appropriate relocation facilities [for the operations], but substantial work still remains."
Land in Prince George's County has been acquired for the fleet operations, but Forest City says that DMPED and DC Water "are currently negotiating an agreement on the scope of improvements to be built out at the new site," and that once those are completed, "the improvements must be designed, permitted, and built."
As for a potential new customer care operations site, there is apparently work underway between DMPED and WMATA "to acquire a property that would serve as a new location." But, while "the parties are actively discussing the terms of the site control with DC Water," there would still need to be design and construction before a move could happen.
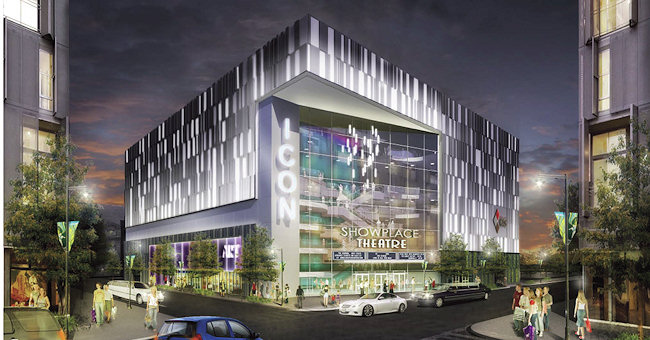 The letter goes on to say that DMPED and DC Water--the entities with "sole responsibility" for the moves--"estimate that the relocation of one of the two operations could be completed within 10 months," but that "out of an abundance of caution and in recognition of the complex negotiations and construction required" for either or both of the operations to be relocated, Forest City is requesting the two-year extension, because even after relocation, the movie theater parcel will need environmental remediation before construction can proceed.
The letter goes on to say that DMPED and DC Water--the entities with "sole responsibility" for the moves--"estimate that the relocation of one of the two operations could be completed within 10 months," but that "out of an abundance of caution and in recognition of the complex negotiations and construction required" for either or both of the operations to be relocated, Forest City is requesting the two-year extension, because even after relocation, the movie theater parcel will need environmental remediation before construction can proceed.There are also plans for two residential buildings to be built along 1st Street, once both sets of operations are moved and the construction of the movie theater is finished.
(For those zoning fanboys out there, I'll be a bit more precise and say that technically Forest City is requesting a two-year extension of the consolidated PUD approval for the movie theater parcel and the first-stage PUD approval for the remaining parcels, plus a two-year extension of the original first-stage approval, because doing that would reset the clock on the twelve-year time frame originally approved for filing for a second-stage PUD for the remaining parcels. {pantpantpant})
Finally, while only tangentially related, I'll remind readers that not all of DC Water's operations will be leaving this plot of land between Nats Park and the Yards, and that DC Water's plans for its new headquarters to be built on top of the existing O Street Pumping Station immediately to the south of the movie theater site received final approvals from the Zoning Commission in recent weeks, and construction should/could be underway there this summer.
My DC Water and Yards at DC Water pages give more details and background on these projects, should you so desire.
|
Comments (20)
|
331 Posts:
Go to Page: 1 | 2 | 3 | 4 | 5 | 6 | 7 | 8 | 9 | 10 ... 34
Search JDLand Blog Posts by Date or Category
Go to Page: 1 | 2 | 3 | 4 | 5 | 6 | 7 | 8 | 9 | 10 ... 34
Search JDLand Blog Posts by Date or Category





























