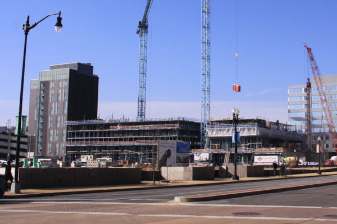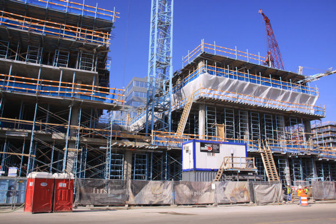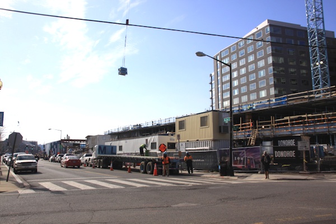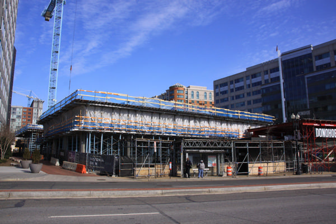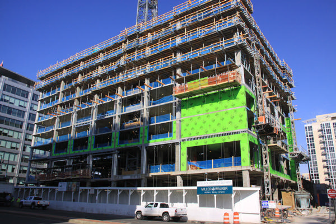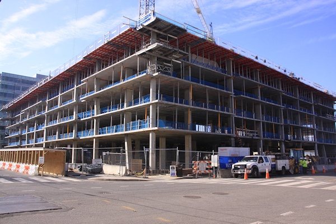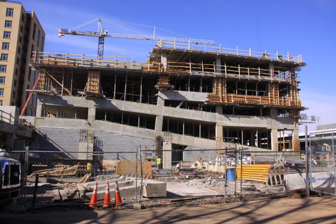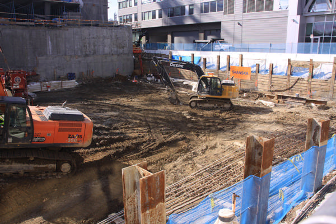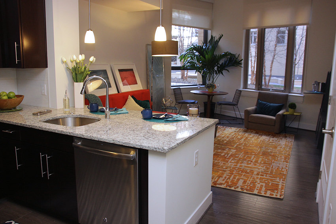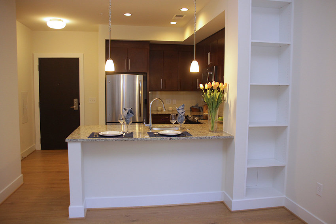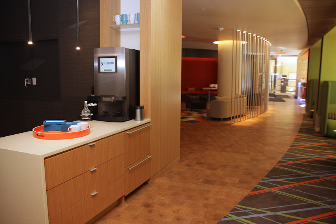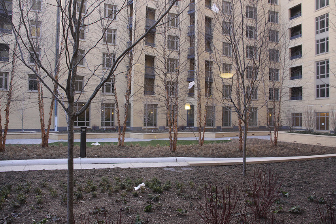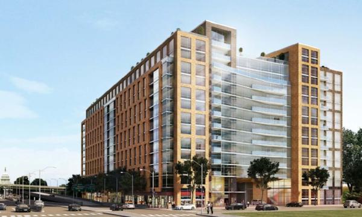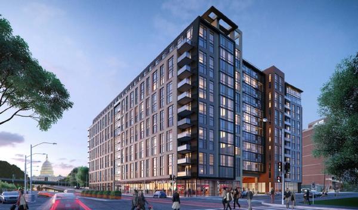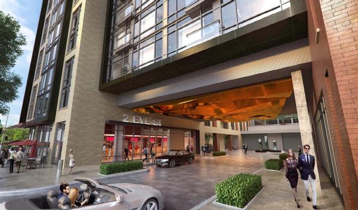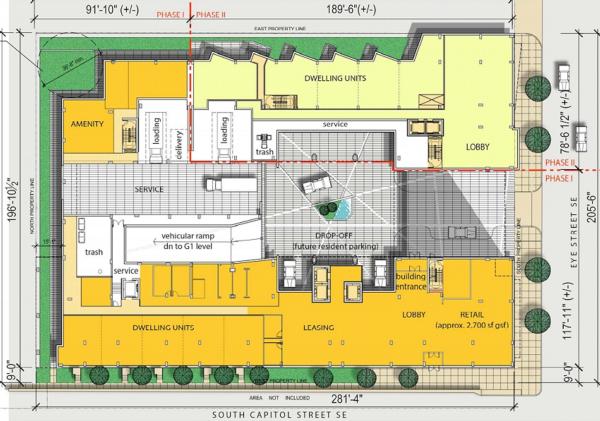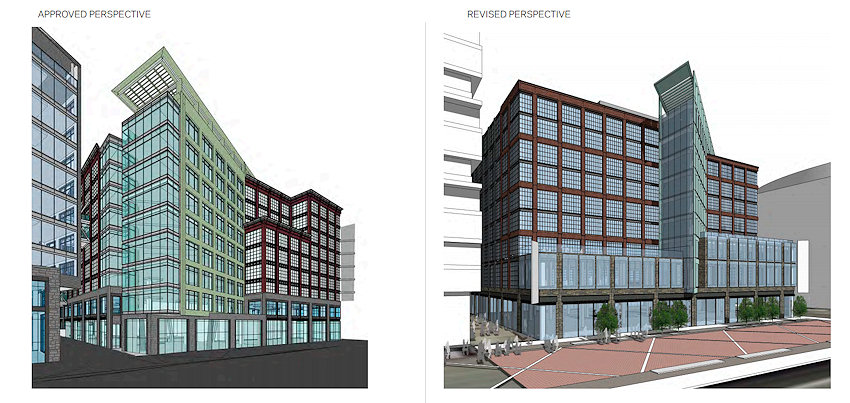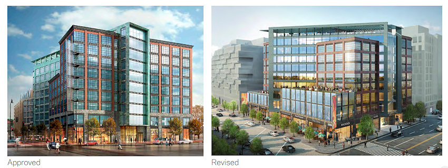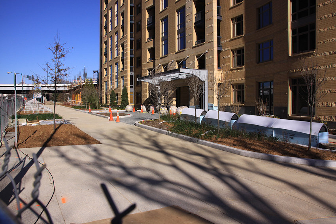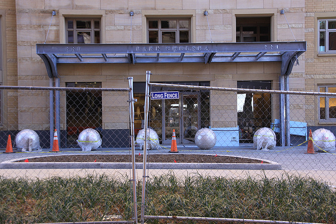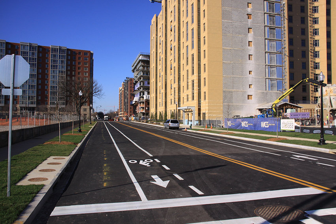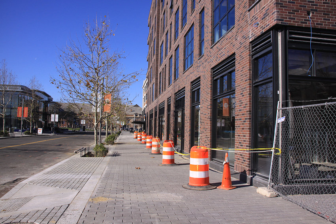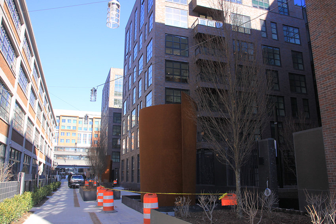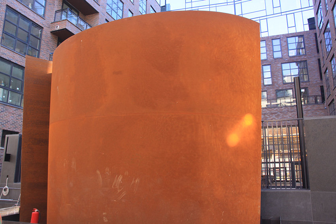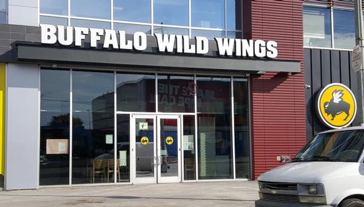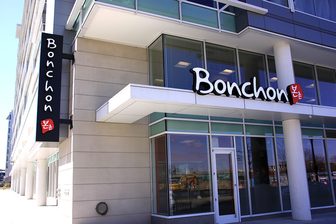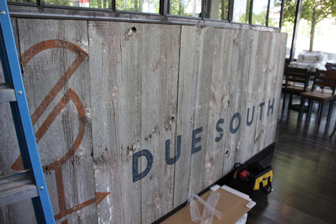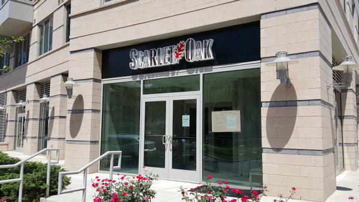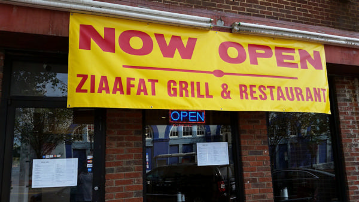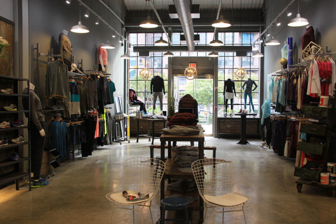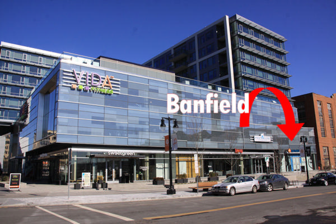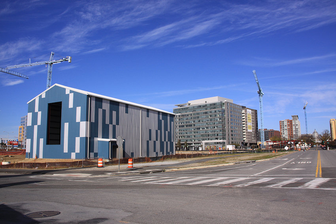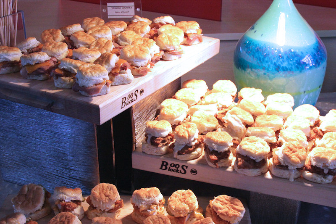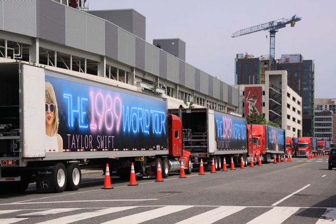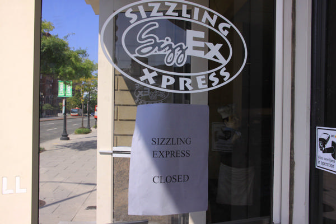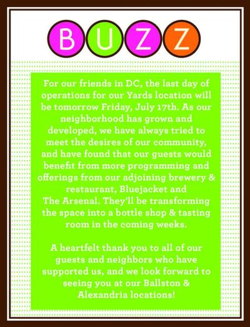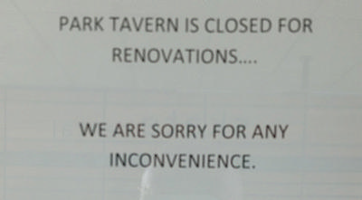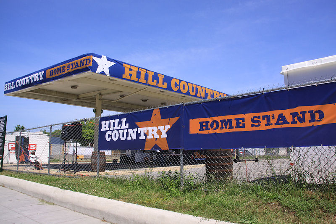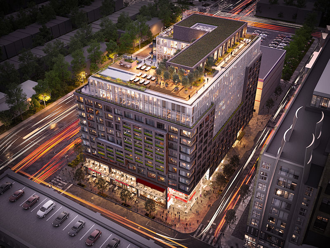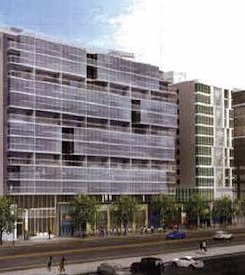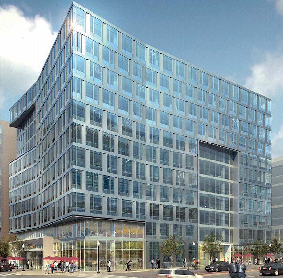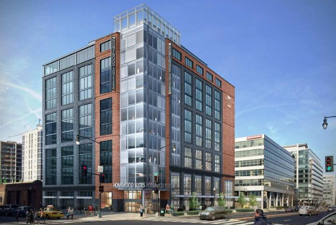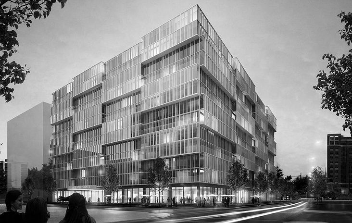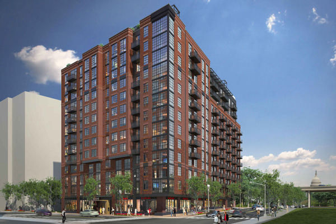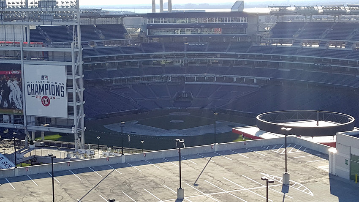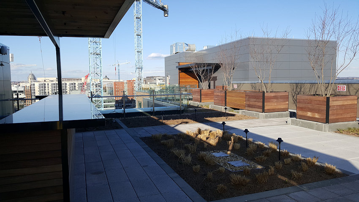|
| ||||||||||||||||||||
Please note that JDLand is no longer being updated.
peek >>
Near Southeast DC Past News Items: Development News
- Full Neighborhood Development MapThere's a lot more than just the projects listed here. See the complete map of completed, underway, and proposed projects all across the neighborhood.
- What's New This YearA quick look at what's arrived or been announced since the end of the 2018 baseball season.
- Food Options, Now and Coming SoonThere's now plenty of food options in the neighborhood. Click to see what's here, and what's coming.
- Anacostia RiverwalkA bridge between Teague and Yards Parks is part of the planned 20-mile Anacostia Riverwalk multi-use trail along the east and west banks of the Anacostia River.
- Virginia Ave. Tunnel ExpansionConstruction underway in 2015 to expand the 106-year-old tunnel to allow for a second track and double-height cars. Expected completion 2018.
- Rail and Bus Times
Get real time data for the Navy Yard subway, Circulator, Bikeshare, and bus lines, plus additional transit information. - Rail and Bus Times
Get real time data for the Navy Yard subway, Circulator, Bikeshare, and bus lines, plus additional transit information. - Canal ParkThree-block park on the site of the old Washington Canal. Construction begun in spring 2011, opened Nov. 16, 2012.
- Nationals Park21-acre site, 41,000-seat ballpark, construction begun May 2006, Opening Day March 30, 2008.
- Washington Navy YardHeadquarters of the Naval District Washington, established in 1799.
- Yards Park5.5-acre park on the banks of the Anacostia. First phase completed September 2010.
- Van Ness Elementary SchoolDC Public School, closed in 2006, but reopening in stages beginning in 2015.
- Agora/Whole Foods336-unit apartment building at 800 New Jersey Ave., SE. Construction begun June 2014, move-ins underway early 2018. Whole Foods expected to open in late 2018.
- New Douglass BridgeConstruction underway in early 2018 on the replacement for the current South Capitol Street Bridge. Completion expected in 2021.
- 1221 Van290-unit residential building with 26,000 sf retail. Underway late 2015, completed early 2018.

- NAB HQ/AvidianNew headquarters for National Association of Broadcasters, along with a 163-unit condo building. Construction underway early 2017.

- Yards/Parcel O Residential ProjectsThe Bower, a 138-unit condo building by PN Hoffman, and The Guild, a 190-unit rental building by Forest City on the southeast corner of 4th and Tingey. Underway fall 2016, delivery 2018.

- New DC Water HQA wrap-around six-story addition to the existing O Street Pumping Station. Construction underway in 2016, with completion in 2018.

- The Harlow/Square 769N AptsMixed-income rental building with 176 units, including 36 public housing units. Underway early 2017, delivery 2019.

- West Half Residential420-unit project with 65,000 sf retail. Construction underway spring 2017.
- Novel South Capitol/2 I St.530ish-unit apartment building in two phases, on old McDonald's site. Construction underway early 2017, completed summer 2019.
- 1250 Half/Envy310 rental units at 1250, 123 condos at Envy, 60,000 square feet of retail. Underway spring 2017.
- Parc Riverside Phase II314ish-unit residential building at 1010 Half St., SE, by Toll Bros. Construction underway summer 2017.
- 99 M StreetA 224,000-square-foot office building by Skanska for the corner of 1st and M. Underway fall 2015, substantially complete summer 2018. Circa and an unnamed sibling restaurant announced tenants.
- The Garrett375-unit rental building at 2nd and I with 13,000 sq ft retail. Construction underway late fall 2017.
- Yards/The Estate Apts. and Thompson Hotel270-unit rental building and 227-room Thompson Hotel, with 20,000 sq ft retail total. Construction underway fall 2017.
- Meridian on First275-unit residential building, by Paradigm. Construction underway early 2018.
- The Maren/71 Potomac264-unit residential building with 12,500 sq ft retail, underway spring 2018. Phase 2 of RiverFront on the Anacostia development.
- DC Crossing/Square 696Block bought in 2016 by Tishman Speyer, with plans for 800 apartment units and 44,000 square feet of retail in two phases. Digging underway April 2018.
- One Hill South Phase 2300ish-unit unnamed sibling building at South Capitol and I. Work underway summer 2018.
- New DDOT HQ/250 MNew headquarters for the District Department of Transportation. Underway early 2019.
- 37 L Street Condos11-story, 74-unit condo building west of Half St. Underway early 2019.
- CSX East Residential/Hotel225ish-unit AC Marriott and two residential buildings planned. Digging underway late summer 2019.
- 1000 South Capitol Residential224-unit apartment building by Lerner. Underway fall 2019.
- Capper Seniors 2.0Reconstruction of the 160-unit building for low-income seniors that was destroyed by fire in 2018.
- Chemonics HQNew 285,000-sq-ft office building with 14,000 sq ft of retail. Expected delivery 2021.
331 Blog Posts Since 2003
Go to Page: 1 | ... 5 | 6 | 7 | 8 | 9 | 10 | 11 | 12 | 13 ... 34
Search JDLand Blog Posts by Date or Category
Go to Page: 1 | ... 5 | 6 | 7 | 8 | 9 | 10 | 11 | 12 | 13 ... 34
Search JDLand Blog Posts by Date or Category
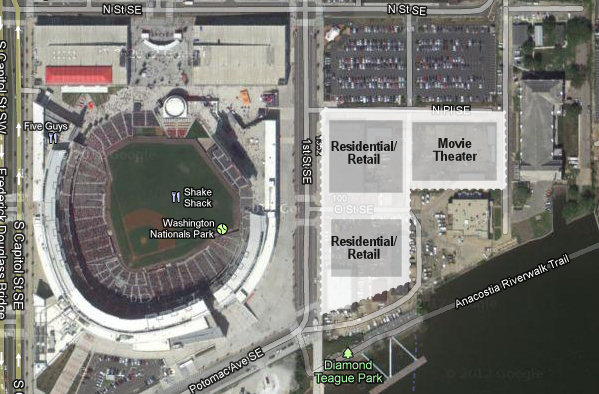 Residents anxious to see the construction get underway on the planned Showplace Icon movie theater will be displeased to read this, but...:
Residents anxious to see the construction get underway on the planned Showplace Icon movie theater will be displeased to read this, but...: Earlier this month Forest City filed a two-year extension request with the Zoning Commission, as the continuing bureaucratic machinations to move DC Water's fleet maintenance and customer care operations off of the site at 1st and O SE have moved slowly enough that Forest City has been unable to file for a building permit by the date required in the zoning approvals received in early 2014.
While there have been steps that have moved the process forward, including the official execution of a lease with Showplace Icon theaters back in July, Forest City writes in its letter to the Zoning Commission that the lack of a building permit filing "is due to continuing challenges in identifying and developing appropriate relocation facilities that are acceptable to DC Water. DMPED and DC Water have worked diligently--with continued assistance from Forest City--to identify appropriate relocation facilities [for the operations], but substantial work still remains."
Land in Prince George's County has been acquired for the fleet operations, but Forest City says that DMPED and DC Water "are currently negotiating an agreement on the scope of improvements to be built out at the new site," and that once those are completed, "the improvements must be designed, permitted, and built."
As for a potential new customer care operations site, there is apparently work underway between DMPED and WMATA "to acquire a property that would serve as a new location." But, while "the parties are actively discussing the terms of the site control with DC Water," there would still need to be design and construction before a move could happen.
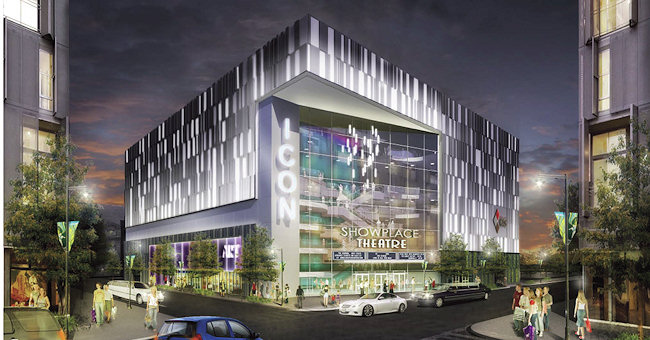 The letter goes on to say that DMPED and DC Water--the entities with "sole responsibility" for the moves--"estimate that the relocation of one of the two operations could be completed within 10 months," but that "out of an abundance of caution and in recognition of the complex negotiations and construction required" for either or both of the operations to be relocated, Forest City is requesting the two-year extension, because even after relocation, the movie theater parcel will need environmental remediation before construction can proceed.
The letter goes on to say that DMPED and DC Water--the entities with "sole responsibility" for the moves--"estimate that the relocation of one of the two operations could be completed within 10 months," but that "out of an abundance of caution and in recognition of the complex negotiations and construction required" for either or both of the operations to be relocated, Forest City is requesting the two-year extension, because even after relocation, the movie theater parcel will need environmental remediation before construction can proceed.There are also plans for two residential buildings to be built along 1st Street, once both sets of operations are moved and the construction of the movie theater is finished.
(For those zoning fanboys out there, I'll be a bit more precise and say that technically Forest City is requesting a two-year extension of the consolidated PUD approval for the movie theater parcel and the first-stage PUD approval for the remaining parcels, plus a two-year extension of the original first-stage approval, because doing that would reset the clock on the twelve-year time frame originally approved for filing for a second-stage PUD for the remaining parcels. {pantpantpant})
Finally, while only tangentially related, I'll remind readers that not all of DC Water's operations will be leaving this plot of land between Nats Park and the Yards, and that DC Water's plans for its new headquarters to be built on top of the existing O Street Pumping Station immediately to the south of the movie theater site received final approvals from the Zoning Commission in recent weeks, and construction should/could be underway there this summer.
My DC Water and Yards at DC Water pages give more details and background on these projects, should you so desire.
|
Comments (20)
|
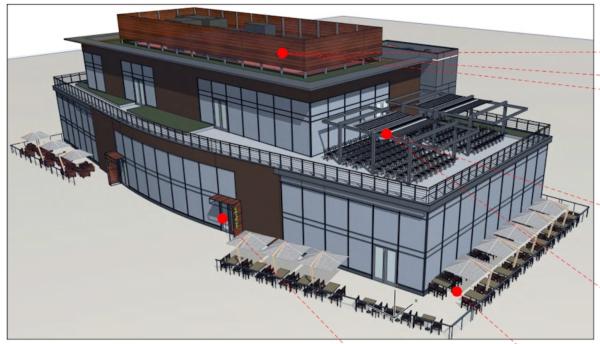 On Feb. 18 the Zoning Commission unanimously approved the submitted plans for a new-construction building at the Yards on the southwest corner of 4th and Water Streets, SE, that is to be home to District Winery, DC's first-ever winery (at least, as far as the owners can tell).
On Feb. 18 the Zoning Commission unanimously approved the submitted plans for a new-construction building at the Yards on the southwest corner of 4th and Water Streets, SE, that is to be home to District Winery, DC's first-ever winery (at least, as far as the owners can tell).Brian Leventhal, one of the owners of both Brooklyn Winery and the coming DC venture, told the commission that this will be a full commercial winery, processing fresh grapes brought in from various US locations (including Virginia).
And since "you can't have wine without food," there will also be a 90-seat interior restaurant open seven days a week, which will also have outdoor seating.
In addition, the 2nd floor will be an events space, which the winery hopes will become a "very coveted wedding space," as well as a location for corporate and political events. There will also be tours of the winery, and bottles will be available for purchase (with "Bottled in the District of Columbia" on the labels).
Leventhal also showed some slides of Brooklyn Winery's operations to the commission, which you can see here.
Forest City's Jonathan Gertman testified that the company is targeting June 1 for the start of construction, and Leventhal said that they are hoping to be open by September of 2017. A liquor license is already in hand.
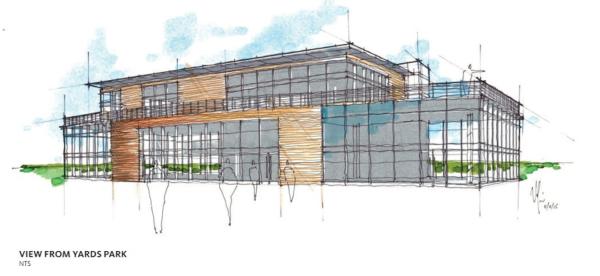 I posted a few weeks ago the early designs for the building, which will be a sibling of sorts for the Lumber Shed (and eventually there will be a third retail pavilion nestled between the two). The image at the top of this post is a slightly more realized version, though note that the red dots and lines aren't actually part of the design (I grabbed it from the zoning filings). The entrances will be on the wall facing west toward the Lumber Shed, and the restaurant will be on the south end of the building, where outdoor seating will look toward the Anacostia River.
I posted a few weeks ago the early designs for the building, which will be a sibling of sorts for the Lumber Shed (and eventually there will be a third retail pavilion nestled between the two). The image at the top of this post is a slightly more realized version, though note that the red dots and lines aren't actually part of the design (I grabbed it from the zoning filings). The entrances will be on the wall facing west toward the Lumber Shed, and the restaurant will be on the south end of the building, where outdoor seating will look toward the Anacostia River.Other than concerns about whether a winery would be a permitted use or an associated use under the zoning overlay, and some small frustrations about not being exactly sure what the differences were between the original approvals back in 2009 and the new case, all the zoning commissioners were enthusiastic about the project and the design. Michael Turnbull said that "I think this is going to be such a cute little building, and I think it'll be a fun place to go," while Robert Miller called it a "very exciting project, a very attractive building, a unique activating use in this Yards area," and that he looks forward to sampling it.
The commissioners felt no need to request additional information or changes, and with the Office of Planning recommending approval, and with ANC 6D's unanimous vote in support earlier this month, the commission took final action and approved the case 5-0-0.
|
Comments (9)
|
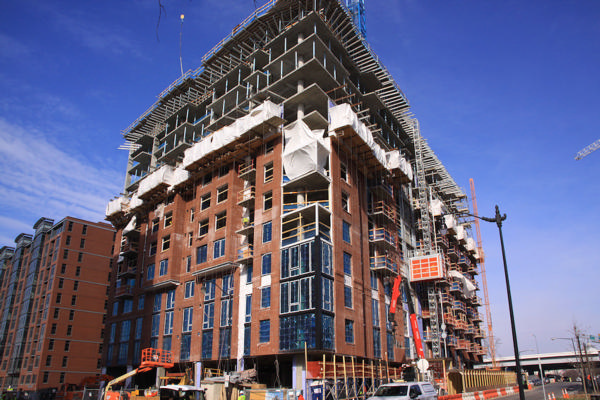 You may have noticed that it's cold.
You may have noticed that it's cold.
But I managed earlier this week to squeeze in an abbreviated trek to the construction sites where recent change is the most visible. And, I have to say, by the time folks arrive in the neighborhood for Opening Day, it's just going to be a vastly different place than it was at the end of last season, even if these buildings are still quite a few months from completion.
The first shot is of the 277-unit apartment building at 82 I Street (now called ORE 82, I believe), where masonry work is speeding right along, and making that stretch of I quite the Red Brick Row.
Next, we move a few blocks to south of M Street, where the combination F1rst apartment building/Residence Inn construction is about to put an end to the Hampton Inn Grain Silo effect, illustrated here with a heavily cropped shot taken from a block away, at New Jersey and M. I'm also including an up-close shot of the spot where the apartment building and hotel converge, because the renderings haven't been all that clear in showing that there is a break above the ground floor between the two:
Next, let's take a moment to highlight the fact that Donohoe's Insignia on M 324-unit apartment building is at last truly above ground and visible, nearly a year and a half after excavation started. Here's the project as seen looking south along New Jersey from L, and looking at its M Street frontage behind the Metro station canopy:
In the Wait, Where Did That Come From All of a Sudden? category, we have the Homewood Suites at Half and M, with nine of its eleven stories almost completed, while three blocks to its north, the as-yet-unnamed 383-unit apartment project at 909 Half Street is starting to display exactly how large of a building it will be.
Finally, on the northern end of things, I'll offer a rear view of Agora, seen from 2nd Street and offering clear evidence of how the parking for the Whole Foods will be on the two floors immediately above it. (This photo is also my choice because winter sun angle and shadows make it almost impossible to get a decent shot of the New Jersey Avenue side of the building right now.) And then to wrap things up, I'll give you one hole in the ground, at Skanska's 99 M office building.
I also managed to update the before-and-after "sliders" for these locations and a few others, if you are as big a fan of those doohickeys as I am.
That's all I've got, so you'll just have to conjure up visions of the latest progress at Dock 79, Arris, the Bixby, the Capper Community Center, and 1244 South Capitol. Or go take a walk around the neighborhood yourself--just be sure to bundle up.
|
Comments (14)
More posts:
1111 New Jersey/Insignia on M, Homewood Suites, Agora/Whole Foods, ORE82, One Hill South, 99m, Development News, F1rst Residential/Hotel
|
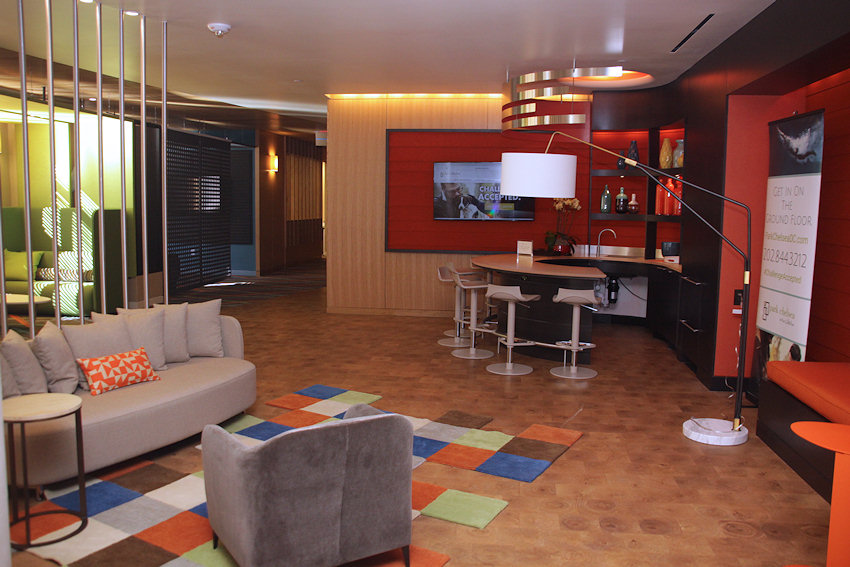 While move-ins are probably still a good two months away, the folks at the Park Chelsea at 880 New Jersey Ave., SE, have now opened their ground-floor leasing center inside the building.
While move-ins are probably still a good two months away, the folks at the Park Chelsea at 880 New Jersey Ave., SE, have now opened their ground-floor leasing center inside the building.So of course I had to immediately scurry over to get some photos of both this space and the one-bedroom model units that are currently available.
If you have your heart set on a unit on the 2nd, 3rd, or 4th floors, pre-leasing has already begun, with the "release" of units expanding upwards in coming weeks.
This will actually be the leasing center for all three buildings on this block, officially known as "The Collective." Agora (aka the Whole Foods Building) is already under construction immediately to the north, and then the Garrett will come eventually along 2nd Street. All together there will be close to 1,200 units when build-out is finished.
Alas, despite my best attempts at looking sad, forlorn, depressed, despondent, crestfallen, and miserable, I didn't get to see the amenity spaces throughout the rest of the building, as work is still in progress. And two-bedroom models aren't available just yet, either.
Check out the full gallery, but here's a preview.
The official web site has floor plans, details on the amenities, and contact information.
|
Comments (15)
|
With a Board of Zoning Adjustment hearing coming soon (as now advertised), the developers planning a residential project on the site where McDonald's currently provides (among other items) tubs of Diet Coke to addicted bloggers have submitted some revisions to the design first seen back in October. The original version is on the left, the new submission on the right:
While there is no change to the overall "program"--a first-phase apartment building with about 380 units and around 2,700 square feet of retail, plus a second phase with either another 170ish apartments, or condos, or maybe even a hotel--there have been some "enhancements and modifications" in response to comments from ANC 6D at its December meeting, including revising the facade facing South Capitol Street and adding glass balconies to the southwest and northwest corners of the building.
They've also revised the rendering of the entranceway (original here, new one seen below). I'm also including the floor plan of the ground floor to show where the "phases" will be, as well as how the interior driveway/courtyard is laid out.
The BZA hearing is February 9.
|
Comments (13)
More posts:
Novel South Capitol, Development News
|
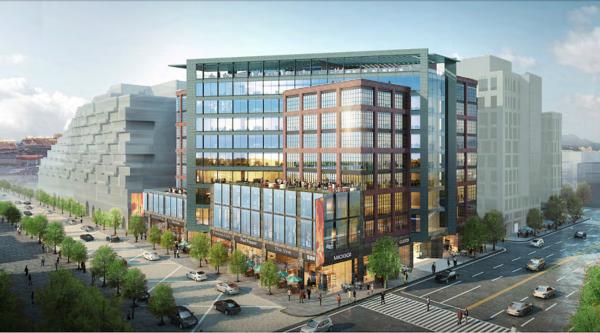 Not long after JBG filed its designs for a new residential/retail project on the southern end of the "Fairgrounds" site along Half Street SE, the plans on the block's north end is now getting a makeover, with co-developers Brandywine REIT and Akridge submitting this week a revised design for the 25 M Street office building project.
Not long after JBG filed its designs for a new residential/retail project on the southern end of the "Fairgrounds" site along Half Street SE, the plans on the block's north end is now getting a makeover, with co-developers Brandywine REIT and Akridge submitting this week a revised design for the 25 M Street office building project. In what is described as a response to "the office market's demand for more column free spaces and more natural light flowing into the interior offices," Brandywine/Akridge and architect HOK have reduced the distance between the edge of the building and its core to 45 feet. New terraces on the 3rd, 4th, and 9th floors have been added as well, while keeping the "strong three story presence" at Half and M "to allow the building to 'hold' that important corner."
These changes have resulted in a decrease in the building's gross area floor space of about 22,600 feet, making the building just a smidge under 247,000 square feet overall, which includes nearly 21,000 square feet of retail.
The filing with the Zoning Commission, which is technically a modification of the Capitol Gateway Overlay Review approved back in 2009, includes these before-and-afters (or, in this case, "Approved"-and-"Revised"), which of course is a guaranteed approach to getting them shown on JDLand.
As seen above, 25 M will stand in between the pending JBG project to the south and Monument Realty's National Association of Broadcasters HQ to the west, both of which are looking to get started at some point in 2016.
No hint in the filings as to when 25 M might get underway, though the big question would be whether it would be built "on spec" (like Skanska's 99 M a block to the east) or whether tenants will need to be lined up first. The filing does say though that the developers believe the new design "is a significant and necessary change that will result in a higher quality building," which will allow the project "to move forward in an expeditious manner."
I ended 2015 with a quick look back at the major development news of the neighborhood over the previous twelve months, so it would be fitting to not get too far into 2016 without a look ahead. But it is to be remembered of course that crystal ball gazing is inherently dicier, which is why I like writing posts that look back a whole lot more than I do ones that look forward.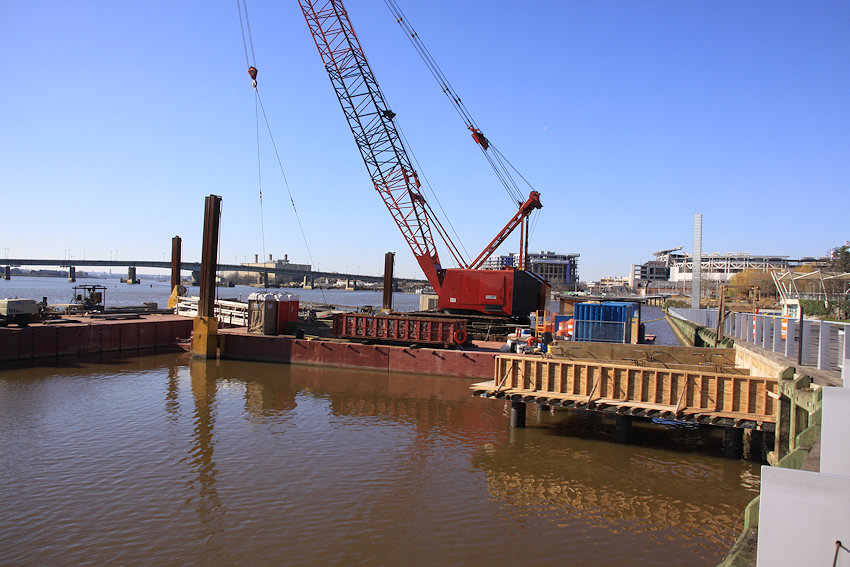 And work is now underway on the Yards Park Marina, which is supposed to be finished in spring/summer 2016.
And work is now underway on the Yards Park Marina, which is supposed to be finished in spring/summer 2016. 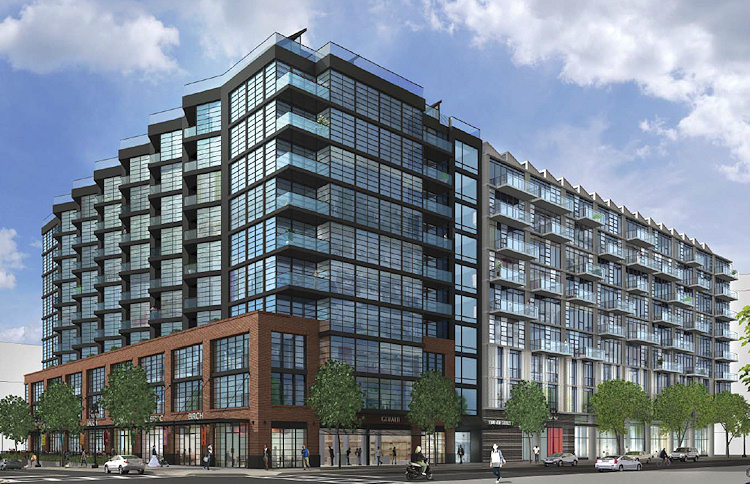 The crystal ball feels reasonably confident that the condo and rental projects on what's known as Yards Parcel O will get started, with financing for the PN Hoffman condo portion already announced and various types of construction permit applications submitted and awaiting approvals.
The crystal ball feels reasonably confident that the condo and rental projects on what's known as Yards Parcel O will get started, with financing for the PN Hoffman condo portion already announced and various types of construction permit applications submitted and awaiting approvals.
First Out of the Gate
Let's start with the easy ones, the 436-unit Park Chelsea at 880 New Jersey and the 325-unit Arris at 4th and Tingey, both of which are showing signs of opening their doors in coming weeks.
In fact, let's look at photographic evidence from this weekend to support this theory, starting with the Park Chelsea's still-fenced-but-prepped front entrance and New Jersey Avenue frontage, plus the new section of I Street that at this point I believe is being kept closed merely for the fun of driving me insane.
At Arris, the sidewalks on Tingey and Water, on the building's north and south sides, are now open, and landscaping and lighting has arrived in the courtyards on the building's west side--along with most interesting sculptures/screens/whatever you want to call them that serve to give the courtyards and the units that face them a little bit of privacy.
Other Expected 2016 Deliveries
The JDLand crystal ball feels confident that the DC Housing Authority's two current projects, the Community Center at 5th and K and the 195-unit mixed-income Bixby/Lofts at Capitol Quarter at 7th and L will be the next developments to make it across the finish line, though the specific time frames are still a bit cloudy.
 And work is now underway on the Yards Park Marina, which is supposed to be finished in spring/summer 2016.
And work is now underway on the Yards Park Marina, which is supposed to be finished in spring/summer 2016.Beyond that? The 305-unit Dock 79 at Florida Rock topped out in early November, and the exterior masonry and glass work are well underway. MRP Realty has said that it expects the building to deliver in July, but at the very least Signs Point to Yes on a delivery before the end of the year.
While 82 I/801 New Jersey looks about finished with vertical construction, and its red brick exterior is already up to its third floor, and a 2016 delivery had been announced last year, this one should probably be filed under We Shall See.
Otherwise, the rest of the current lineup of skeletons and holes in the ground are probably coming to you in 2017.
Retail on Tap for 2016
There's not a lot of announced retail in the 2016 pipeline at this point. All we have so far is that Philz Coffee will arrive Arris this spring and that optimists believe that the Brig beer garden at 8th and L will at last open its gates. The new Italian venture at the Park Tavern should (?) be arriving at some point as well, and maybe the Bardo Riverfront venture.
But there's at least 30,000 combined square feet of additional retail space in both Arris and Dock 79 that I imagine we'll be hearing about as the year goes on.
Projects That May Get Underway in 2016
(This category always gives me the shakes.)
 The crystal ball feels reasonably confident that the condo and rental projects on what's known as Yards Parcel O will get started, with financing for the PN Hoffman condo portion already announced and various types of construction permit applications submitted and awaiting approvals.
The crystal ball feels reasonably confident that the condo and rental projects on what's known as Yards Parcel O will get started, with financing for the PN Hoffman condo portion already announced and various types of construction permit applications submitted and awaiting approvals.Also looking likely to join the 2016 lineup is the new National Association of Broadcasters headquarters at the corner of South Capitol and M, presumably along with the 163-unit residential building that development Monument Realty is also planning for the site.
DC Water is itching to get going on its new headquarters, which will be built as a wraparound to the existing O Street Pumping Station, which happens to be immediately to the south of the Showplace Icon movie theater site, which is supposed to see construction start in 2016.
JBG's recently unveiled condo/rental/retail project for the west side of Half Street is scheduled to begin construction late in 2016, if all zoning and permitting goes according to plan.
Beyond that? The crystal ball would not be totally shocked to see the Jair Lynch condo/rental/retail project on the east side of Half Street get started sometime before the end of the year, and would be equally not totally shocked to see that wait until early 2017.
Movement on a new Douglass Bridge might also be on the boards for 2016, but whether actual start of construction can happen within the next 12 months, well, hope springs eternal.
As always, if this slew of words has you overwhelmed, check out the full development map and the guide down below it (yes, scroll down!) to give more clarity.
|
Comments (22)
|
With a few hours to spare before the year ends, I present to you a Pics-and-Clicks summary of the big moments in Near Southeast/Capitol Riverfront/Navy Yard/Near Capitol Ballpark River Yards (#NeCaBaRY) in 2015.
New Restaurants
I think the pictures speak for themselves in this section.
New Retail
Completions
The Hampton Inn at 1st and N and the new Trapeze School space at New Jersey and Tingey snuck in under the wire for 2015. (This section will be considerably larger next year.)
At the Ballpark
Nats Park saw the NHL Winter Classic, new food offerings, and the Taylor Swift invasion. (But not the October games many had been expecting.) Plus, there was the announcement that the 2018 MLB All-Star Game will come to Half Street.
Farewell
The "new neighborhood" is now old enough that some establishments are exiting. We said goodbye to Sizzlin' Express and Buzz Bakery, and await the Italian-themed retooling of the Park Tavern. Plus the Hill Country gameday BBQ pop-up at South Capitol and N will be no more, with development now underway in that spot.
Underway
A mere seven development projects (four residential, two hotel, one office) broke ground in 2015, to go with the mere seven development projects already under construction. (Need a map to keep them all straight? You're in luck!)
Coming soon, an equally speedy summary of what's on tap for 2016.
|
Comments (5)
More posts:
Development News, Restaurants/Nightlife, Retail
|
 The neighborhood's second hotel has now officially arrived, with the Hampton Inn and Suites at 1265 1st Street SE having opened to guests on Thursday, Dec. 17.
The neighborhood's second hotel has now officially arrived, with the Hampton Inn and Suites at 1265 1st Street SE having opened to guests on Thursday, Dec. 17. I wandered in off the streets without the official JDLand camera, but my S6 stood in pretty well as I took some quick photos of the public areas, and of the views off the roof deck, even though that space doesn't appear 100 percent ready yet. (The door was unlocked, honest!)
The official web site for the location probably tells you more than I can about amenities, etc. It looks like the rates are pretty low for dates over the coming days (starting at $99 if you arrived on Monday the 21st), but I'm guessing that won't be the case for long. And there are rooms that are specifically labeled "Ballpark view."
I tossed together a photo gallery that isn't exactly a barn-burner, but here are a few highlights. Apologies that the shots of the ballpark from the roof are ghastly, but I pretty much couldn't have picked a worse time of day in December to try to take photos to the south-southwest. I think you can get the idea.
As for the space at street level between the wings of the hotel, directly on the corner, that land is not part of the Hampton footprint--it's part of the Grosvenor F1rst/Residence Inn project immediately to the north, and will eventually be home to a two-story retail building, which you can see in this F1rst rendering that helpfully doesn't include the Hampton Inn.
|
Comments (15)
More posts:
Development News, hamptoninn, Square 701
|
 Last week developer PN Hoffman announced the completion of a $20 million financing deal that will allow its 138-unit condo project at 4th and Tingey in the Yards to break ground in the first quarter of 2016.
Last week developer PN Hoffman announced the completion of a $20 million financing deal that will allow its 138-unit condo project at 4th and Tingey in the Yards to break ground in the first quarter of 2016.The building, seen on the left side of this rendering, will have about 12,000 square feet of ground-floor retail as well as below-grade parking, and is expected to be finished in 2018. It was designed by Handel Architects and WDG, and it's not hard to see brick-and-glass echoes of Arris, its cousin across 4th Street.
The financing was provided by Grosvenor Americas' Structured Development Financing program, for those of you keeping score at home.
According to the sign erected a few weeks back, sales are supposed to start this spring.
And at the same time Hoffman's condo project is being built, Forest City will be building its own rental building immediately to the south, with 190 units in two towers (as seen on the right side of the rendering and in other renderings on the project page).
This is the site where the trapeze school has been camped for the past few years, and it's why they are moving to their new digs at New Jersey and Tingey Any Minute Now.
Hoffman's building (technically known at this point at as Parcel O-1) will be the first condo project in the Yards, and will also be the first condo project to get underway in the neighborhood since Velocity started its construction in 2007--and looks to be on the vanguard of a mini-wave of condo offerings, as both developments at Half and N just north of Nats Park are slated to have condos, along with perhaps a future project at Half and L and one on Square 767 on the old Capper footprint.
|
Comments (25)
More posts:
Development News, The Yards, Bower Condos/Guild Apts/Yards
|
331 Posts:
Go to Page: 1 | ... 5 | 6 | 7 | 8 | 9 | 10 | 11 | 12 | 13 ... 34
Search JDLand Blog Posts by Date or Category
Go to Page: 1 | ... 5 | 6 | 7 | 8 | 9 | 10 | 11 | 12 | 13 ... 34
Search JDLand Blog Posts by Date or Category





























