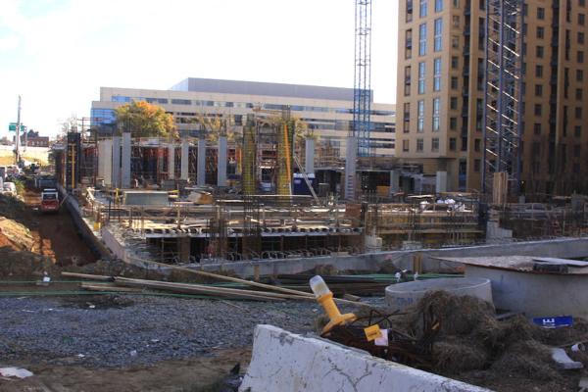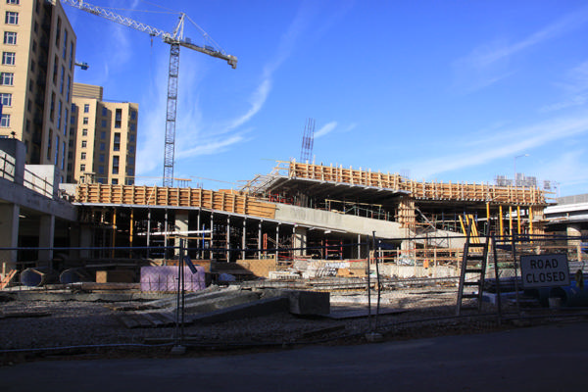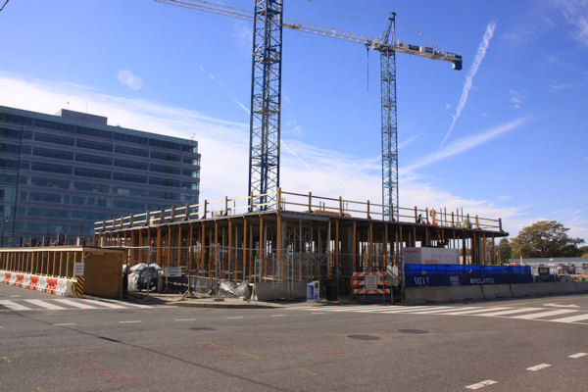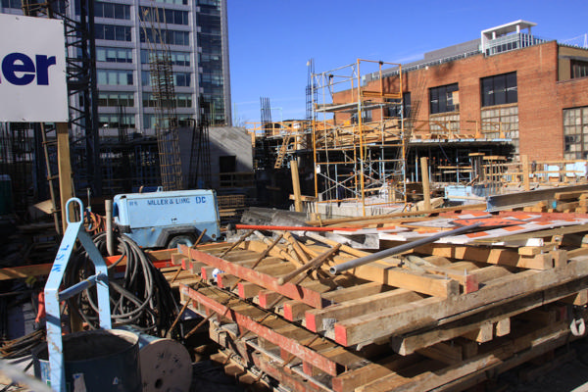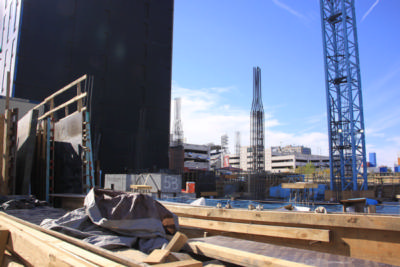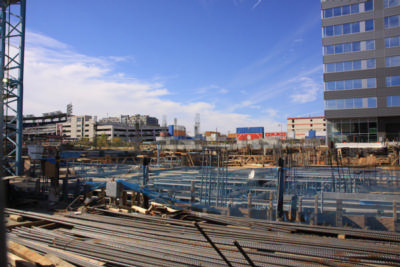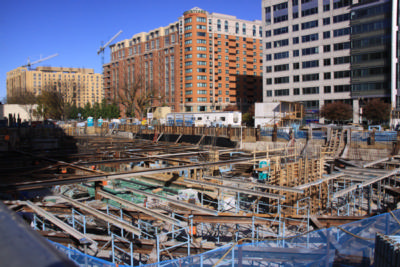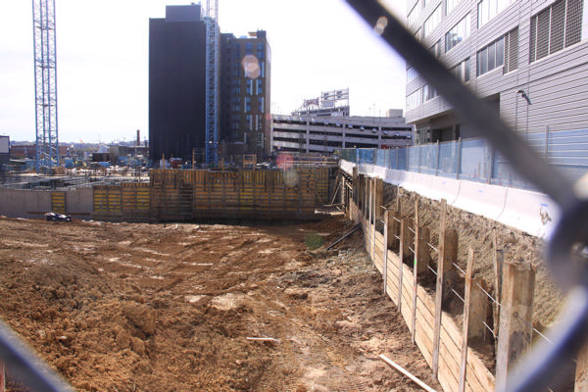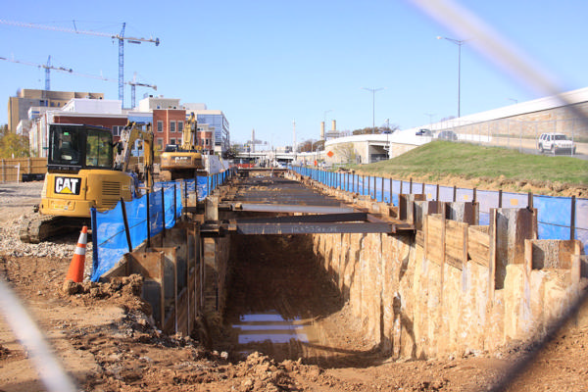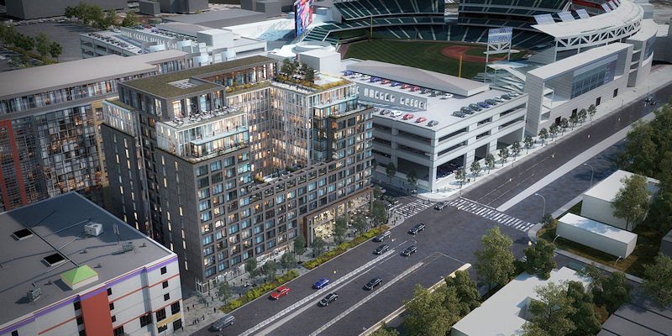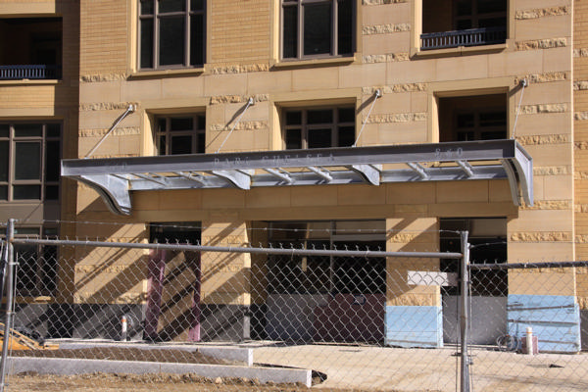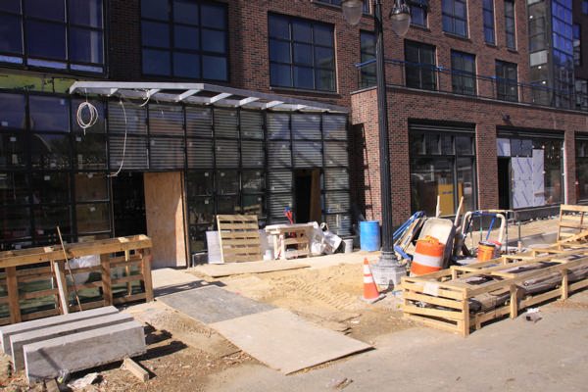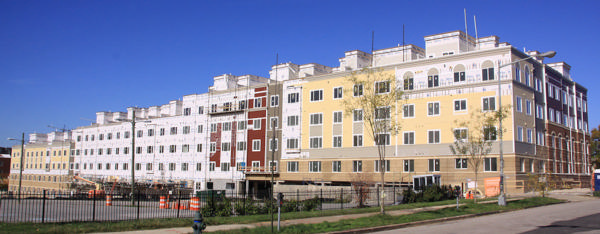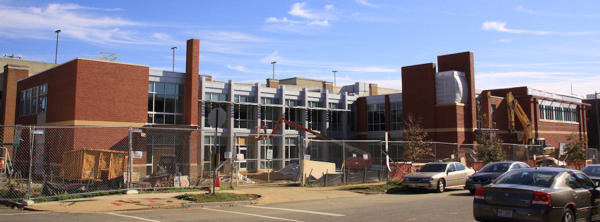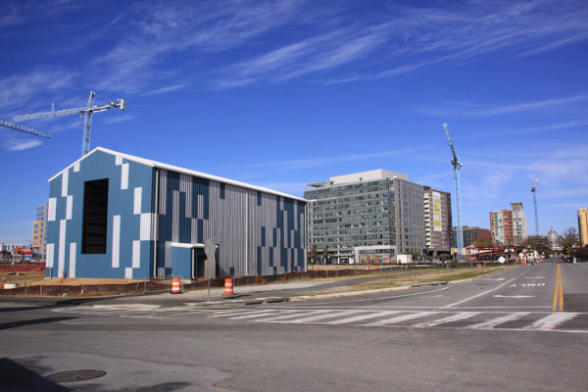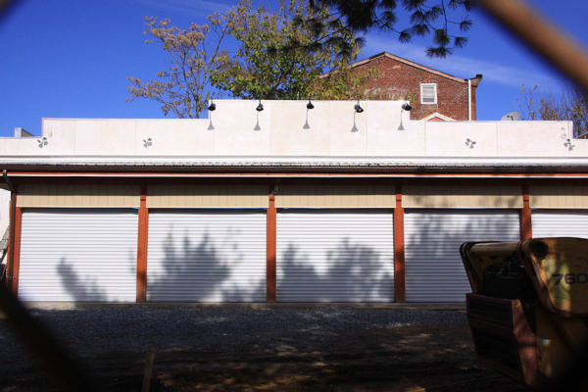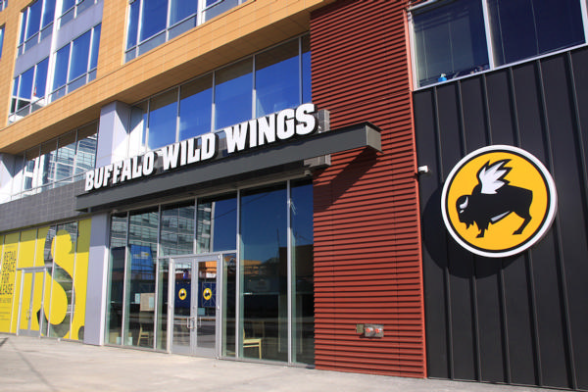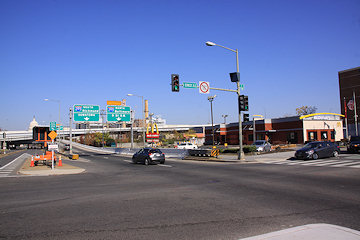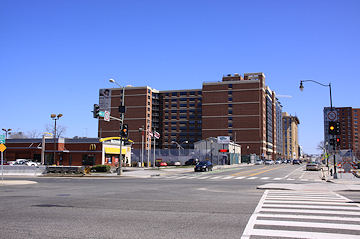|
| ||||||||||||||||||||
Please note that JDLand is no longer being updated.
peek >>
Near Southeast DC Past News Items: Development News
- Full Neighborhood Development MapThere's a lot more than just the projects listed here. See the complete map of completed, underway, and proposed projects all across the neighborhood.
- What's New This YearA quick look at what's arrived or been announced since the end of the 2018 baseball season.
- Food Options, Now and Coming SoonThere's now plenty of food options in the neighborhood. Click to see what's here, and what's coming.
- Anacostia RiverwalkA bridge between Teague and Yards Parks is part of the planned 20-mile Anacostia Riverwalk multi-use trail along the east and west banks of the Anacostia River.
- Virginia Ave. Tunnel ExpansionConstruction underway in 2015 to expand the 106-year-old tunnel to allow for a second track and double-height cars. Expected completion 2018.
- Rail and Bus Times
Get real time data for the Navy Yard subway, Circulator, Bikeshare, and bus lines, plus additional transit information. - Rail and Bus Times
Get real time data for the Navy Yard subway, Circulator, Bikeshare, and bus lines, plus additional transit information. - Canal ParkThree-block park on the site of the old Washington Canal. Construction begun in spring 2011, opened Nov. 16, 2012.
- Nationals Park21-acre site, 41,000-seat ballpark, construction begun May 2006, Opening Day March 30, 2008.
- Washington Navy YardHeadquarters of the Naval District Washington, established in 1799.
- Yards Park5.5-acre park on the banks of the Anacostia. First phase completed September 2010.
- Van Ness Elementary SchoolDC Public School, closed in 2006, but reopening in stages beginning in 2015.
- Agora/Whole Foods336-unit apartment building at 800 New Jersey Ave., SE. Construction begun June 2014, move-ins underway early 2018. Whole Foods expected to open in late 2018.
- New Douglass BridgeConstruction underway in early 2018 on the replacement for the current South Capitol Street Bridge. Completion expected in 2021.
- 1221 Van290-unit residential building with 26,000 sf retail. Underway late 2015, completed early 2018.

- NAB HQ/AvidianNew headquarters for National Association of Broadcasters, along with a 163-unit condo building. Construction underway early 2017.

- Yards/Parcel O Residential ProjectsThe Bower, a 138-unit condo building by PN Hoffman, and The Guild, a 190-unit rental building by Forest City on the southeast corner of 4th and Tingey. Underway fall 2016, delivery 2018.

- New DC Water HQA wrap-around six-story addition to the existing O Street Pumping Station. Construction underway in 2016, with completion in 2018.

- The Harlow/Square 769N AptsMixed-income rental building with 176 units, including 36 public housing units. Underway early 2017, delivery 2019.

- West Half Residential420-unit project with 65,000 sf retail. Construction underway spring 2017.
- Novel South Capitol/2 I St.530ish-unit apartment building in two phases, on old McDonald's site. Construction underway early 2017, completed summer 2019.
- 1250 Half/Envy310 rental units at 1250, 123 condos at Envy, 60,000 square feet of retail. Underway spring 2017.
- Parc Riverside Phase II314ish-unit residential building at 1010 Half St., SE, by Toll Bros. Construction underway summer 2017.
- 99 M StreetA 224,000-square-foot office building by Skanska for the corner of 1st and M. Underway fall 2015, substantially complete summer 2018. Circa and an unnamed sibling restaurant announced tenants.
- The Garrett375-unit rental building at 2nd and I with 13,000 sq ft retail. Construction underway late fall 2017.
- Yards/The Estate Apts. and Thompson Hotel270-unit rental building and 227-room Thompson Hotel, with 20,000 sq ft retail total. Construction underway fall 2017.
- Meridian on First275-unit residential building, by Paradigm. Construction underway early 2018.
- The Maren/71 Potomac264-unit residential building with 12,500 sq ft retail, underway spring 2018. Phase 2 of RiverFront on the Anacostia development.
- DC Crossing/Square 696Block bought in 2016 by Tishman Speyer, with plans for 800 apartment units and 44,000 square feet of retail in two phases. Digging underway April 2018.
- One Hill South Phase 2300ish-unit unnamed sibling building at South Capitol and I. Work underway summer 2018.
- New DDOT HQ/250 MNew headquarters for the District Department of Transportation. Underway early 2019.
- 37 L Street Condos11-story, 74-unit condo building west of Half St. Underway early 2019.
- CSX East Residential/Hotel225ish-unit AC Marriott and two residential buildings planned. Digging underway late summer 2019.
- 1000 South Capitol Residential224-unit apartment building by Lerner. Underway fall 2019.
- Capper Seniors 2.0Reconstruction of the 160-unit building for low-income seniors that was destroyed by fire in 2018.
- Chemonics HQNew 285,000-sq-ft office building with 14,000 sq ft of retail. Expected delivery 2021.
331 Blog Posts Since 2003
Go to Page: 1 | 2 | 3 | 4 | 5 | 6 | 7 | 8 | 9 | 10 ... 34
Search JDLand Blog Posts by Date or Category
Go to Page: 1 | 2 | 3 | 4 | 5 | 6 | 7 | 8 | 9 | 10 ... 34
Search JDLand Blog Posts by Date or Category
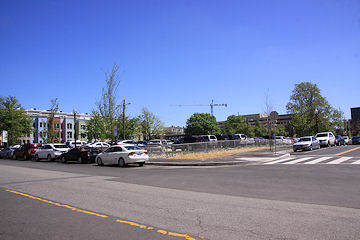 At a community meeting Tuesday night to discuss the DC Housing Authority's development plans for the block between 2nd, 3rd, I, and K known as Square 767, DCHA executive director Adrianne Todman confirmed that the agency is continuing to work on a two-building plan for the site: a 120-unit market-rate condo building that would be developed by EYA and partners, and a separate rental building that would be a mix of public housing and "affordable" units.
At a community meeting Tuesday night to discuss the DC Housing Authority's development plans for the block between 2nd, 3rd, I, and K known as Square 767, DCHA executive director Adrianne Todman confirmed that the agency is continuing to work on a two-building plan for the site: a 120-unit market-rate condo building that would be developed by EYA and partners, and a separate rental building that would be a mix of public housing and "affordable" units.While the designs of the buildings and specific numbers as to the exact number of units and the income-requirement structure aren't yet available (and probably won't be until the Housing Authority submits its second-stage PUD filing to the Zoning Commission), a presentation slide referred to "48-67 affordable rental units." It was also said that the design of the buildings will be the same, with the same architect and materials for both buildings, and that the rental building will have ground-floor retail facing Canal Park.
And, because I'm a sucker for the deep official detail of zoning filings, I'm going to wait until that second-stage PUD hits the streets instead of delving into too much more into the details given at the meeting, especially given that it sounds like there is still some level of fluidity in the plans (Todman quickly mentioned at one point that she asked her team to "look at adding some market-rate [units] as well") and given that their zoning encyclopedia David Cortiella was not in attendance. But at the very least it seems to be a concrete decision to "integrate different incomes" in the rental building.
Todman did emphasize the Housing Authority is still in pursuit of its "prime directive" to rebuild the 707 units of public housing that were in Capper/Carrollsburg before it was demolished (398 available so far, 309 to go), and also getting as many of the original Capper families back to Near Southeast if they wish to return. And many of the questions from audience members centered around the issue of returning families, the use of vouchers in the new buildings, and the current lack of affordable ownership opportunities.
One other interesting theme that Todman mentioned a couple of times is how in comparison to other DCHA properties, the Capitol Quarter townhomes are "mixed income on steroids," with levels of diversity in both income and race that the Housing Authority just did not expect when planning Capper's redevelopment more than a decade ago."We have to work harder to make it a more seamless community," she said.
In other Capper-related tidbits passed along at the meeting: the opening date for the Community Center is now anticipated to be April 2016, and the financing deal for the 181-unit mixed-income apartment building planned for the south side of L Street SE between 2nd and 3rd (Square 769N) is expected to be completed in the spring as well.
It looks to be early 2016 before the Square 767 second-stage PUD will be filed, so until then, further specifics for this block may remain hard to come by. But I shall remain vigilant.
|
Comments (10)
|
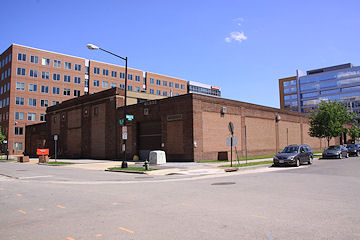 While it needs to be stressed that there is currently no evidence of this being a done deal, it should be passed along that city officials have apparently been considering renovating the old GSA warehouse at Half and L Streets, SE, into a shelter for homeless families.
While it needs to be stressed that there is currently no evidence of this being a done deal, it should be passed along that city officials have apparently been considering renovating the old GSA warehouse at Half and L Streets, SE, into a shelter for homeless families.This is the building that was the subject of a drive back in 2013 by residents who hoped that it could be transferred to city control and eventually become a "market and community space" called the Half Street Market. And it was a little over a year ago that the news came out that the federal government was indeed looking at swapping the building for construction services to be provided by DC at the St. Elizabeth's/Department of Homeland Security site.
My understanding is that Ward 6 council member Charles Allen, while acknowledging the need for such a shelter, is not in favor of using this particular building in its current one-story warehouse form for such a project, citing the loss of potential development above ground level on the site as well as retail in a space so close to both the Navy Yard Metro station and Nationals Park just down Half Street.
(And, it must be said, the optics of having the words "warehouse" and "homeless shelter" so closely tied together are a bit cringeworthy.)
The building is also getting a new neighbor on its southern end, as a Homewood Suites hotel is currently under construction at 50 M.
I sent a request on Monday to the mayor's press office for additional information, but haven't as yet heard back. If I do (because you know how top-level offices love responding to requests from low-profile bloggers), I'll update this post.
|
Comments (33)
More posts:
49l, Development News, halfstmarket
|
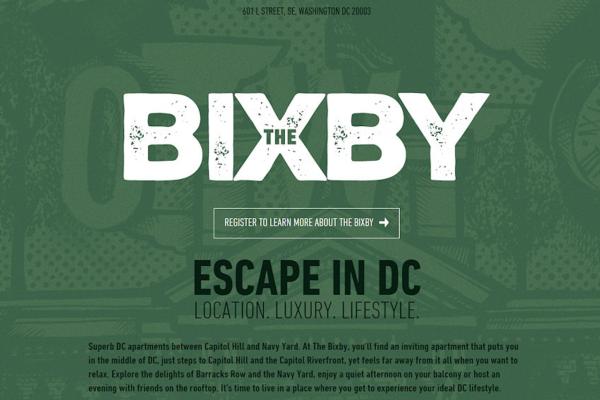 I am probably stepping on the toes of a big controlled PR unveiling, but my interest was piqued when I was followed on Twitter today by @TheBixbyDC.
I am probably stepping on the toes of a big controlled PR unveiling, but my interest was piqued when I was followed on Twitter today by @TheBixbyDC. A little bit of Googling brought me first to the address of 601 L St., SE, and then to this web site, all of which points to an official rebranding of what we've come to know as the Lofts at Capitol Quarter, the 195-unit mixed-income apartment building now under construction at 7th and L Streets, SE.
The content of the site at the moment is minimal, but you can see that they are (rightly) highlighting the building's location "between Capitol Hill and Navy Yard":
"At The Bixby, you'll find an inviting apartment that puts you in the middle of DC, just steps to Capitol Hill and the Capitol Riverfront, yet feels far away from it all when you want to relax. Explore the delights of Barracks Row and the Navy Yard, enjoy a quiet afternoon on your balcony or host an evening with friends on the rooftop."
 Those of you with long memories may recognize 601 L St. SE as the address of the old Capper Seniors building, which was demolished eight years ago this month.
Those of you with long memories may recognize 601 L St. SE as the address of the old Capper Seniors building, which was demolished eight years ago this month.The Bixby web site allows you to register to receive more information, but there's no mention on the site yet as to when the building might start leasing.
Note that while Forest City's logo appears on the page, the development itself is a product of the DC Housing Authority, as part of the Capper/Carrollsburg redevelopment. Forest City is on board to manage the building, which will have 39 public housing units.
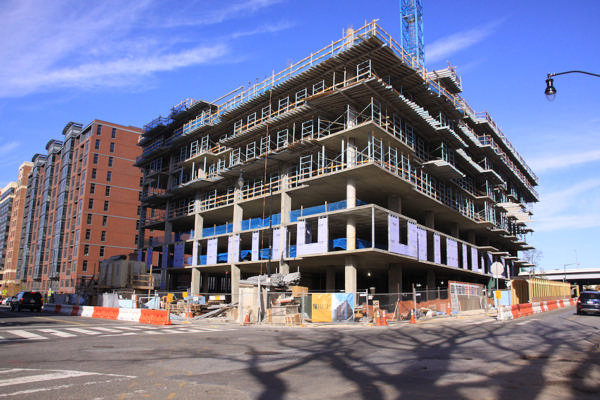 This week I've looked at the buildings that are far along in their construction, and I've looked at the newest topped-off project, and I've even mentioned the project that is just about to start digging, so what's left? A mere seven projects that are in their vertical construction phase, at various levels of out-of-the-ground.
This week I've looked at the buildings that are far along in their construction, and I've looked at the newest topped-off project, and I've even mentioned the project that is just about to start digging, so what's left? A mere seven projects that are in their vertical construction phase, at various levels of out-of-the-ground.We'll start with 801 New Jersey/82 I (above/left), now a smidge more than halfway toward its eventual 13-story height. This is the Graystar/RCP 227-unit apartment building that is expected to open in 2016.
Just up the block is 800 New Jersey, aka the Whole Foods building, which looks just barely out of the ground from New Jersey (below left), but if you venture up 2nd Street (below right) you can see evidence of the ramp for the grocery store parking that will be on the second and third floor. (Resident parking will be below ground, shared with its sibling the Park Chelsea and the eventual third residential building along the east side of the block.) This building will have about 336 rental units:
Two projects have at least some hint of their first floors built: the 380-unit building at 909 Half Street will be a lot larger than this small section of construction at Half and I makes it look like at the moment (below left), while the Homewood Suites at Half and M really does also have a portion of its first floor built, though the nasty late fall shadows make it hard to see.
Next up are three projects that are technically out of the ground, although it's just rebar breaking the plane at the moment, but concrete shouldn't be far behind. Behold terribly unexciting pictures of the status of the F1rst residential project and the Residence Inn immediately to its north, plus the Gallery at Capitol Riverfront/1111 New Jersey.
But if you like photos of holes being dug, you're still in luck. There's now clear evidence of the excavation work at Skanska's 99 M office building project, and while nothing will ever really arise from the cut-and-cover work on the new portion of the Virginia Avenue Tunnel (seen here looking west from 5th Street) it's still digging.
In the midst of all of these updates over the past few days, I did some redevelopment of my own, and finally created individual pages for the Square 701/Not-Ballpark-Square trio of projects, so now you can check out the progress on the Hampton Inn, F1rst/Residence Inn, and 99 M in a less jumbled format.
|
Comments (12)
More posts:
1111 New Jersey/Insignia on M, Homewood Suites, Agora/Whole Foods, 801nj, One Hill South, 99m, CSX/Virginia Ave. Tunnel, Development News, F1rst Residential/Hotel
|
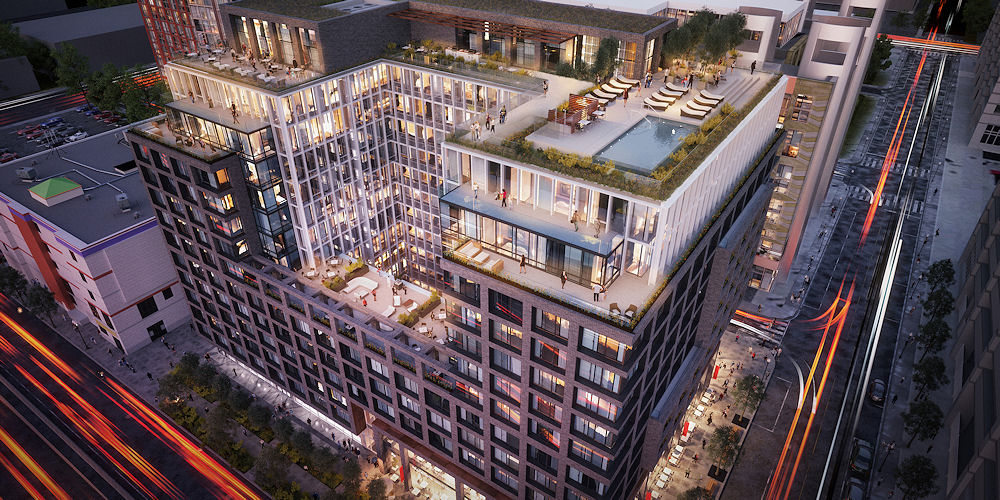 I've received word that work is about to get started on 1244 South Capitol, a 290-unit residential building on the northeast corner of South Capitol and N Streets. This is the site where Hill Country operated a game-day pop-up barbecue stand this summer, and many moons ago it was a BP/Amoco station. The land was originally purchased by Monument Realty during the 2005-06 Gold Rush era, then was bought by JBG in 2013.
I've received word that work is about to get started on 1244 South Capitol, a 290-unit residential building on the northeast corner of South Capitol and N Streets. This is the site where Hill Country operated a game-day pop-up barbecue stand this summer, and many moons ago it was a BP/Amoco station. The land was originally purchased by Monument Realty during the 2005-06 Gold Rush era, then was bought by JBG in 2013.It's expected to take about two years to complete, and when done it will be the first new building on the east side of South Capitol Street since Nats Park opened more than seven years ago. It will have 26,000 square feet of retail on two stories, giving the corner immediately north of Nats Parking Garage B the sort of "activation" that has been expected ever since it was announced the stadium was coming to South Capitol Street.
For those of you scoring at home, let's go through the lineup of projects currently under construction in the neighborhood east of South Capitol and south of the freeway. Not merely in the pipeline, actually under construction:
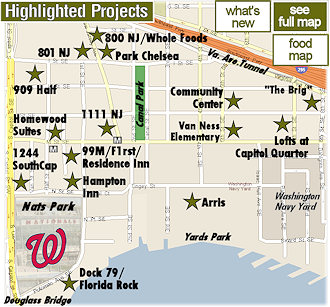 * Park Chelsea, 430 rental units, expected delivery early 2016;
* Park Chelsea, 430 rental units, expected delivery early 2016;* Arris, 326 rental units, expected delivery early 2016;
* Dock 79, 305 rental units, expected delivery summer 2016;
* Lofts at Capitol Quarter, 195 mixed-income rental units, expected delivery 2016;
* Gallery at Capitol Riverfront (1111 New Jersey), 324 rental units, expected delivery 2016;
* 801 New Jersey, 227 rental units, expected delivery late 2016;
* 800 New Jersey/Whole Foods, 336 rental units, expected delivery 2017;
* 909 Half Street, 380 rental units, expected delivery late 2016/early 2017;
* F1rst. 325 rental units, expected delivery 2017;
* Hampton Inn and Suites, 168 rooms, expected delivery Any Minute Now;
* Homewood Suites, 195 rooms, expected delivery late 2016/early 2017;
* Residence Inn, 170 rooms, expected delivery 2017;
* 99 M, 224,000-square-foot office building, expected delivery 2017;
* Capper Community Center, expected delivery early 2016.
If you don't feel like doing the math, that's more than 2,900 rental units being built right now, as well as about 530 hotel rooms.
No wonder I'm so tired.
 With a BZA hearing in the offing later this month, Lerner Enterprises has submitted more filings on 1000 South Capitol, its proposed 330ish-unit residential building at South Capitol and K Streets, SE. And those filings contain the first spiffy renderings of the building, so of course must follow my fiduciary duty to pass them along. Shalom Baranes is the architect.
With a BZA hearing in the offing later this month, Lerner Enterprises has submitted more filings on 1000 South Capitol, its proposed 330ish-unit residential building at South Capitol and K Streets, SE. And those filings contain the first spiffy renderings of the building, so of course must follow my fiduciary duty to pass them along. Shalom Baranes is the architect.On Monday night, ANC 6D supported 5-0-1 the project's application for two zoning variances (side yard and loading berth) and a special exception (roof structure). In its motion, the ANC did mention that the loss of Nats Parking Lot K and the addition of more residents "will place further demands on an already difficult parking situation," and asks for the developer's commitment to "place information in all leases stating that tenants are not eligible for [residential parking permits.]" The ANC also mentioned concerns with potential use of the curb lane on South Capitol for loading, deliveries, and drop-offs, and suggested a small signed zone on K Street for such uses.
And, while the building does not have an affordable housing requirement, Lerner has committed to having two such units in the building, one with a household income of 50-80% area median income (AMI) and one of 80-120% AMI. Commissioner Rhonda Hamilton made a strong plea for the AMI to go as low as 30% AMI, noting that "it's not fair" that people who work at the stadium or nearby restaurants for low pay are being priced out of the ability to live near where they work.
Note the angled windows along South Capitol, alternating between south-facing and north-facing on each floor, to give residents views toward the Capitol and toward the ballpark.
I am not seeing any evidence in the filings of any ground-floor retail--this block is not covered by the Capitol Gateway Overlay District, so it does not have the same requirements for retail space that buildings along and south of M are bound by.
|
Comments (1)
More posts:
1000 South Capitol, Development News
|
While the appearance of a canopy over a front entrance does not signal that an under-construction apartment building is ready to start welcoming residents next week, it's still an interesting progress point to see at both the Park Chelsea and Arris residential projects. There's also landscaping starting to go in along the Park Chelsea's sidewalks on both New Jersey and would-you-just-open-already I Street--plus the leasing countdown clock has remained set for January 2016 for a few months now. As for Arris, the latest word remains "early 2016" for when it will open--and 2016 just isn't as far away as it used to be.
To the east, the not-minor project to do the masonry work and the siding at the 195-unit mixed-income Lofts at Capitol Quarter at 7th Street continues--apologies for only showing the rear of the building when I take a wide shot, but with the trees and the narrowness of L Street it's basically impossible for me to get a good photograph of the front. (Plus the low sun angle from late October through early March makes southern-facing photos a pretty miserable experience with a pretty miserable outcome, anyway.)
At 5th and K, the Capper Community Center's exterior isn't changing too much at this stage, but I'd get the shakes if I tried to not photograph it.
At New Jersey and Tingey, the new trapeze school building's blue-and-white exterior is mostly finished, though I'm such a bad blogger that it didn't occur to me to walk up to the big opening and peek in--but TSNYDC has posted a photo of the inside.
As for the Brig, the beer garden-to-be at 8th and L, the building itself looks pretty well finished now, though the "garden" portion of the venture does not appear to have gotten underway yet. And with two pit bulls on guard (!), I wasn't about to poke my camera through the fence for a better view.
And while I had designs on pressing my camera up against the glass at Buffalo Wild Wings on Half Street, they were having a staff training session when I arrived, and so I chickened out (Bad Blogger Data Point #2). But the gentleman I spoke with there confirmed again the Nov. 16 opening date, saying that the doors will open that day at 10 am--and that they generally have people camping out over Sunday nights to be among the first 100 customers through the door, who are then winners of the free-wings-once-a-week-for-a-year prize. Hope y'all have warm sleeping bags!
Still to come, the skeletons-and-holes report.
|
Comments (10)
More posts:
880 NJ/Park Chelsea, The Brig Beer Garden, bww, Capper, Community Center, Development News, The Bixby, parkchelsea, Parcel A/Yards, Arris/Parcel N/Yards
|
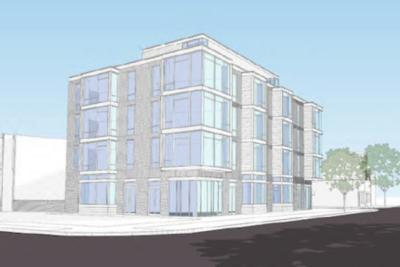 Perhaps the third time will be the charm for the long-empty lot at 801 Virginia, as in recent weeks the bureaucratic wheels have been turning on a new plan to put 22 condos and 3,000 square feet of ground-floor retail in a four-story building on the southeast corner of 8th and Virginia.
Perhaps the third time will be the charm for the long-empty lot at 801 Virginia, as in recent weeks the bureaucratic wheels have been turning on a new plan to put 22 condos and 3,000 square feet of ground-floor retail in a four-story building on the southeast corner of 8th and Virginia.Both Urban Turf and Capitol Hill Corner have reported on the plans by Northfield Development, which include 16 one-bedroom units, three studios, and three two-bedroom units, along with 11 ground-floor parking spaces tucked in behind the ground floor. Both the parking entrance and the resident entrance will be on L Street.
Developers apparently told a supportive ANC 6B that they anticipate breaking ground in March 2016, making it a busy time for that stretch of Virginia, which is currently closed for the Virginia Avenue Tunnel reconstruction.
In late October the Historic Preservation Review Board found the plans to be "generally compatible" with the Capitol Hill Historic District, though the developers are being asked to "refine the design so that it has more of the character of Capitol Hill, including a weightier base, an attention to details and materials, [...] and more substantial corners."
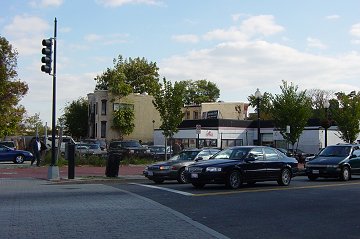 If one takes a long stroll through the JDLand archives, one can read about how the land was bought in the summer of 2005 (not a typo) for $2.5 million with plans for a mixed residential/office/retail building advertised in 2007 as "The Admiral." The former gas station seen here that stood on the site was demolished in early 2006 (#34 in the Demolished Buildings gallery), but the lot remained unbuilt. Then in the fall of 2008 it reappeared as a planned office building, which actually got BZA approval before also not moving forward. Then the land was purchased by Northfield in July, for what property records say is $1.825 million.
If one takes a long stroll through the JDLand archives, one can read about how the land was bought in the summer of 2005 (not a typo) for $2.5 million with plans for a mixed residential/office/retail building advertised in 2007 as "The Admiral." The former gas station seen here that stood on the site was demolished in early 2006 (#34 in the Demolished Buildings gallery), but the lot remained unbuilt. Then in the fall of 2008 it reappeared as a planned office building, which actually got BZA approval before also not moving forward. Then the land was purchased by Northfield in July, for what property records say is $1.825 million.While for a few years the tunnel construction will be yet another hurdle (literally) to getting visitors at the main section of Barracks Row to cross under the freeway, the opening of Ziaafat Grill as well as the arrivals Any Minute Now of Las Placitas and the Brig at 8th and L plus potential plans by the National Community Church for the Blue Castle could perhaps be the first tugs southward that Lower Barracks Row has been looking for. We Shall See.
As for the condo lineup in the neighborhood, the list of potential projects is finally starting to grow, with PN Hoffman's 140-unit building at 4th and Tingey (Yards "Parcel O") looking to be the first out of the gate with construction expected to start next year. The Jair Lynch Companies have said that a portion of his project to fill in the Half Street Hole will be condos, and of course there's the possibility of a condo building on Square 767 in the Capper redevelopment footprint. And 10 Van Street is being "contemplated" as condos, as is the MRP building slated for the Navy Yard Metro station Chiller Plant site at Half and L. It will be interesting to see what comes to fruition.... (If you are keeping track at home, the last [well, only] condo building to be built in the neighborhood was Velocity, which opened in 2009. The co-ops at Capitol Hill Tower opened in 2006.)
|
Comments (0)
More posts:
801va, Development News, 8th Street
|
 When the news hit in recent days that Forest City is entertaining offers from developers interested in renovating the massive Building 202 at 5th and M, a long-dormant ember deep in my brain was re-sparked: would someone ever take pity on the JDLand camera and allow some interior "before" photos of the 1941 building also known as the Broadside Mount Shop and the Gun Assembly Building?
When the news hit in recent days that Forest City is entertaining offers from developers interested in renovating the massive Building 202 at 5th and M, a long-dormant ember deep in my brain was re-sparked: would someone ever take pity on the JDLand camera and allow some interior "before" photos of the 1941 building also known as the Broadside Mount Shop and the Gun Assembly Building?It turns out that sometimes the best way to do something you've wanted to do for 12 years is to actually ask.
Last week I was given a tour of the 215,000-square-foot building, often by flashlight since there is no power currently on inside, and here is a gallery of photos for your perusal. There were some areas I was not allowed to depict here: I guess when I finally write a book about all of this in 2030 or so I will get to unveil that particular mystery.
However, you are still able to see a pretty astonishing space, even given its current run-down state, and it's easy to see why developers would be eyeing it as a potential high-risk high-reward rehabilitation of a historic building. The inner atrium runs the complete length of the building and up to the roof, while the sides of the building (where the four narrow strips of windows are in the above photo) offer the sort of industrial/exposed-brick goodness that plenty of architects spend a lot of time trying to emulate.
As mentioned above, Forest City does not have plans for the building anytime soon, and decided to market it to see whether another company might potentially have a vision for it that meshes well with the general direction of the Yards--and one that of course would be willing to pay more than a few pennies to buy the building.
Here are some of the photos, but look at the gallery to see the complete set.
|
Comments (10)
More posts:
Development News, Factory 202/Yards, The Yards
|
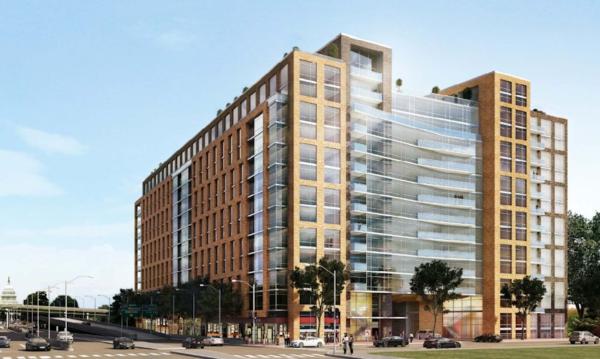 Of all the "old" lots in the neighborhood, one that never really seemed to enter into the discussions of "will it get redeveloped?" has been the McDonald's lot on the northeast corner of South Capitol and I Streets, SE. But lo and behold, RCP Development (the company behind the under-construction apartment building at 82 I/801 New Jersey) has filed plans with the Board of Zoning Adjustment for a two-phase residential building with a total of 558 apartments.
Of all the "old" lots in the neighborhood, one that never really seemed to enter into the discussions of "will it get redeveloped?" has been the McDonald's lot on the northeast corner of South Capitol and I Streets, SE. But lo and behold, RCP Development (the company behind the under-construction apartment building at 82 I/801 New Jersey) has filed plans with the Board of Zoning Adjustment for a two-phase residential building with a total of 558 apartments. (RCP doesn't actually own the land, but is listed with Crescent Communities LLC as "Contract Purchaser/Development Team," and there is a letter from McDonald's authorizing RCP and Crescent to "represent the Property owner" in all BZA proceedings. McDonald's has owned the land since 1985.)
 The first phase would run along South Capitol Street and turn toward the east in an L-shape, paralleling the Southeast Freeway. Tthe second phase would be a tower built to the east, with a glass walkway structure connecting it to the first tower along I Street, and with an open courtyard and driveway (as seen below).
The first phase would run along South Capitol Street and turn toward the east in an L-shape, paralleling the Southeast Freeway. Tthe second phase would be a tower built to the east, with a glass walkway structure connecting it to the first tower along I Street, and with an open courtyard and driveway (as seen below).The filings show only about 3,200 square feet of retail at the building's southwest corner. (No word as to whether McDonald's would return, though I note that the rendering above shows a "bank" in that space.) The architect is SK&I.
(As for that Southeast Freeway ramp shown just to the west of the proposed building in the top rendering, it is slated to eventually go away as part of a not-yet-funded not-yet-scheduled later phase of the South Capitol Street reconstruction, with cars instead turning left onto a ramp at a location under the freeway about where Nats Lot HH currently is.)
More as I get it, clearly.
UPDATE: One or two additional tidbits: the first-phase building would be about 380 apartments--the second phase could be more apartments, or condos, or a hotel, at this point undetermined. Also, it's worth keeping in mind that the design in the renderings is a pretty early one.
|
Comments (31)
More posts:
Novel South Capitol, Development News, mcdonalds
|
331 Posts:
Go to Page: 1 | 2 | 3 | 4 | 5 | 6 | 7 | 8 | 9 | 10 ... 34
Search JDLand Blog Posts by Date or Category
Go to Page: 1 | 2 | 3 | 4 | 5 | 6 | 7 | 8 | 9 | 10 ... 34
Search JDLand Blog Posts by Date or Category





























