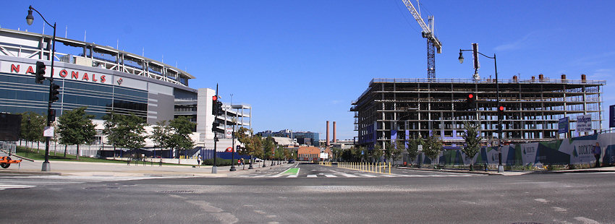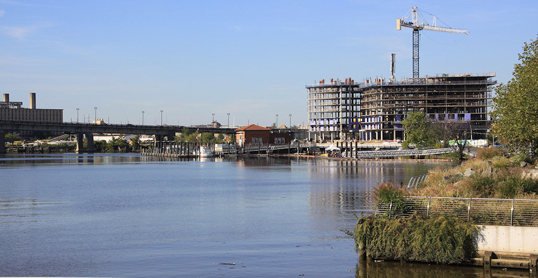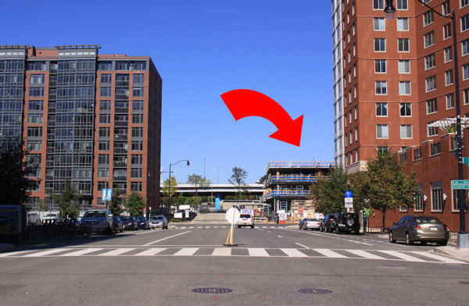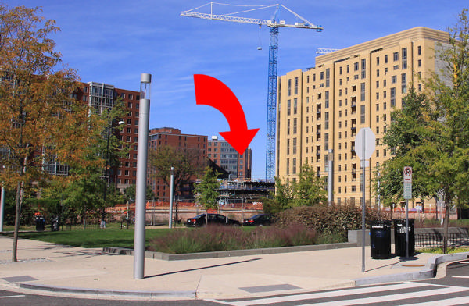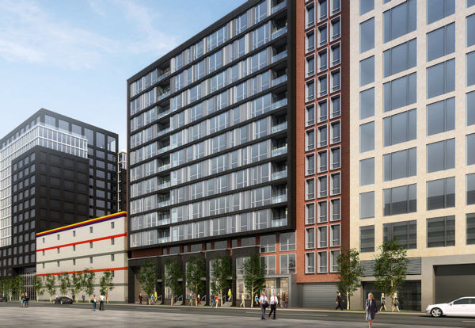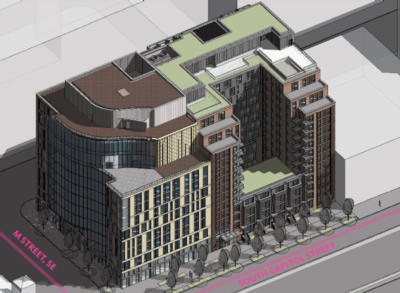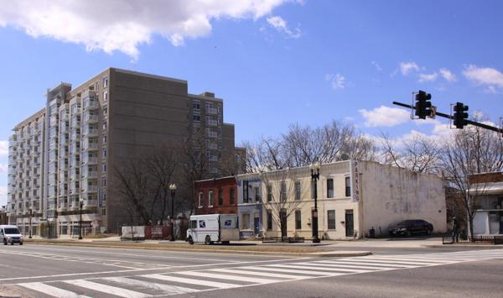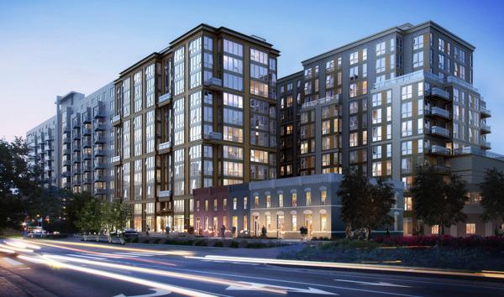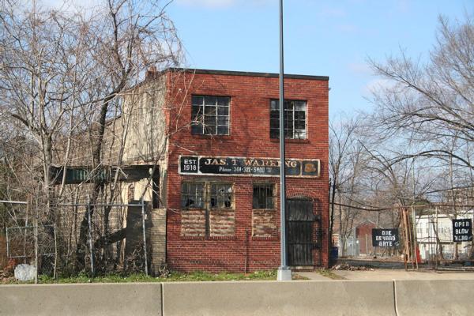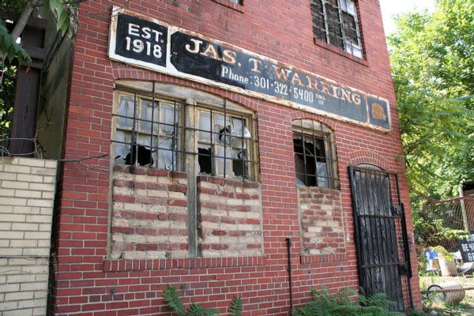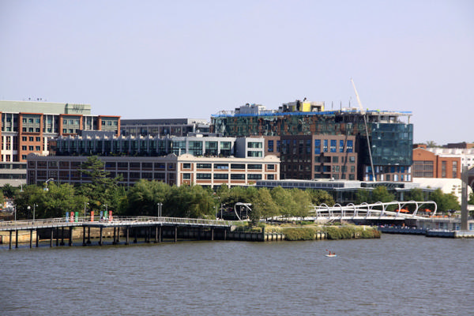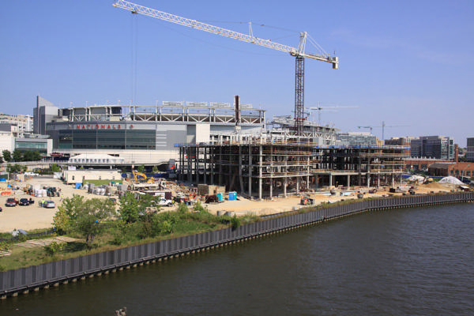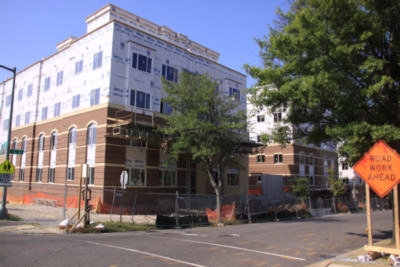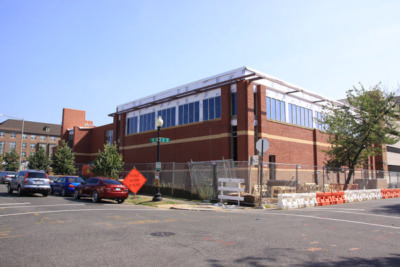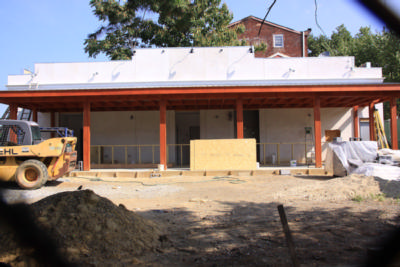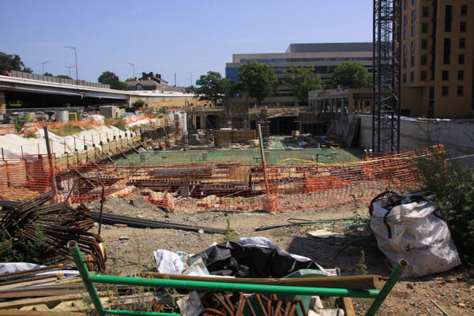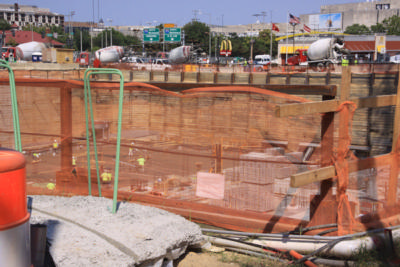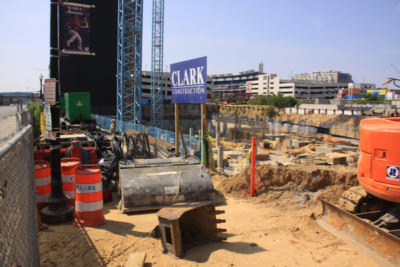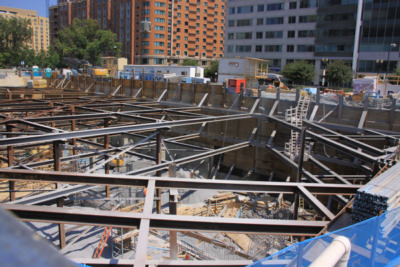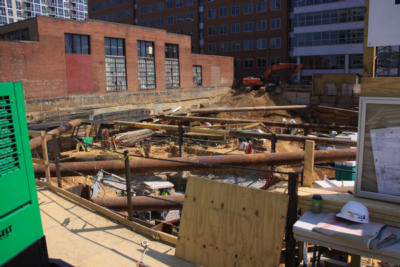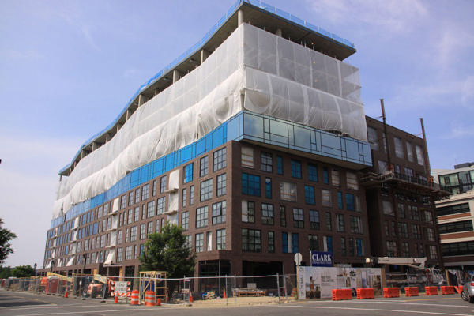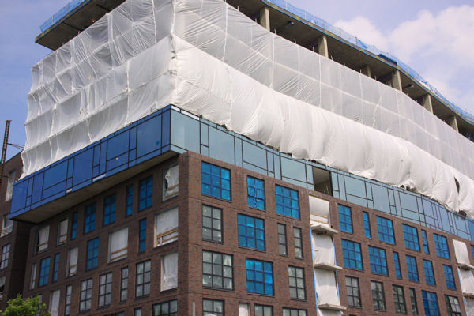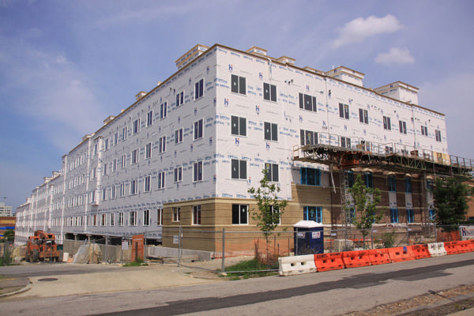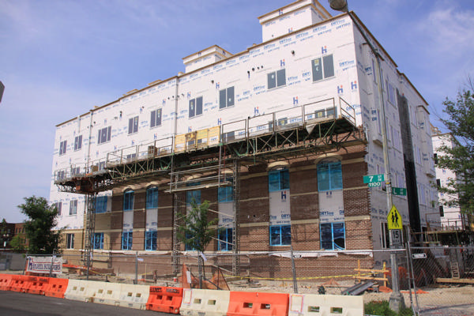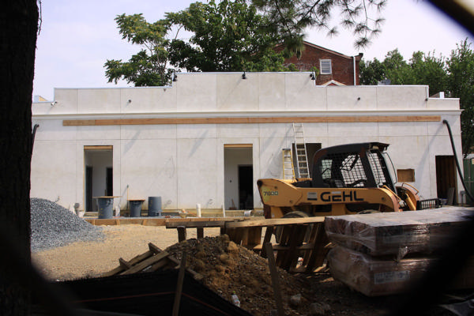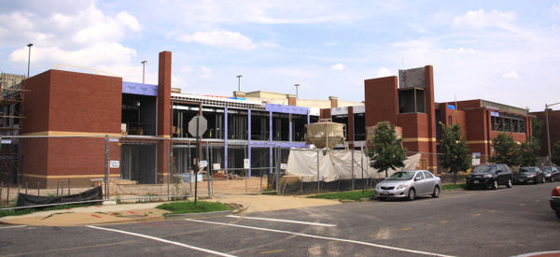|
| ||||||||||||||||||||
Please note that JDLand is no longer being updated.
peek >>
Near Southeast DC Past News Items: Development News
- Full Neighborhood Development MapThere's a lot more than just the projects listed here. See the complete map of completed, underway, and proposed projects all across the neighborhood.
- What's New This YearA quick look at what's arrived or been announced since the end of the 2018 baseball season.
- Food Options, Now and Coming SoonThere's now plenty of food options in the neighborhood. Click to see what's here, and what's coming.
- Anacostia RiverwalkA bridge between Teague and Yards Parks is part of the planned 20-mile Anacostia Riverwalk multi-use trail along the east and west banks of the Anacostia River.
- Virginia Ave. Tunnel ExpansionConstruction underway in 2015 to expand the 106-year-old tunnel to allow for a second track and double-height cars. Expected completion 2018.
- Rail and Bus Times
Get real time data for the Navy Yard subway, Circulator, Bikeshare, and bus lines, plus additional transit information. - Rail and Bus Times
Get real time data for the Navy Yard subway, Circulator, Bikeshare, and bus lines, plus additional transit information. - Canal ParkThree-block park on the site of the old Washington Canal. Construction begun in spring 2011, opened Nov. 16, 2012.
- Nationals Park21-acre site, 41,000-seat ballpark, construction begun May 2006, Opening Day March 30, 2008.
- Washington Navy YardHeadquarters of the Naval District Washington, established in 1799.
- Yards Park5.5-acre park on the banks of the Anacostia. First phase completed September 2010.
- Van Ness Elementary SchoolDC Public School, closed in 2006, but reopening in stages beginning in 2015.
- Agora/Whole Foods336-unit apartment building at 800 New Jersey Ave., SE. Construction begun June 2014, move-ins underway early 2018. Whole Foods expected to open in late 2018.
- New Douglass BridgeConstruction underway in early 2018 on the replacement for the current South Capitol Street Bridge. Completion expected in 2021.
- 1221 Van290-unit residential building with 26,000 sf retail. Underway late 2015, completed early 2018.

- NAB HQ/AvidianNew headquarters for National Association of Broadcasters, along with a 163-unit condo building. Construction underway early 2017.

- Yards/Parcel O Residential ProjectsThe Bower, a 138-unit condo building by PN Hoffman, and The Guild, a 190-unit rental building by Forest City on the southeast corner of 4th and Tingey. Underway fall 2016, delivery 2018.

- New DC Water HQA wrap-around six-story addition to the existing O Street Pumping Station. Construction underway in 2016, with completion in 2018.

- The Harlow/Square 769N AptsMixed-income rental building with 176 units, including 36 public housing units. Underway early 2017, delivery 2019.

- West Half Residential420-unit project with 65,000 sf retail. Construction underway spring 2017.
- Novel South Capitol/2 I St.530ish-unit apartment building in two phases, on old McDonald's site. Construction underway early 2017, completed summer 2019.
- 1250 Half/Envy310 rental units at 1250, 123 condos at Envy, 60,000 square feet of retail. Underway spring 2017.
- Parc Riverside Phase II314ish-unit residential building at 1010 Half St., SE, by Toll Bros. Construction underway summer 2017.
- 99 M StreetA 224,000-square-foot office building by Skanska for the corner of 1st and M. Underway fall 2015, substantially complete summer 2018. Circa and an unnamed sibling restaurant announced tenants.
- The Garrett375-unit rental building at 2nd and I with 13,000 sq ft retail. Construction underway late fall 2017.
- Yards/The Estate Apts. and Thompson Hotel270-unit rental building and 227-room Thompson Hotel, with 20,000 sq ft retail total. Construction underway fall 2017.
- Meridian on First275-unit residential building, by Paradigm. Construction underway early 2018.
- The Maren/71 Potomac264-unit residential building with 12,500 sq ft retail, underway spring 2018. Phase 2 of RiverFront on the Anacostia development.
- DC Crossing/Square 696Block bought in 2016 by Tishman Speyer, with plans for 800 apartment units and 44,000 square feet of retail in two phases. Digging underway April 2018.
- One Hill South Phase 2300ish-unit unnamed sibling building at South Capitol and I. Work underway summer 2018.
- New DDOT HQ/250 MNew headquarters for the District Department of Transportation. Underway early 2019.
- 37 L Street Condos11-story, 74-unit condo building west of Half St. Underway early 2019.
- CSX East Residential/Hotel225ish-unit AC Marriott and two residential buildings planned. Digging underway late summer 2019.
- 1000 South Capitol Residential224-unit apartment building by Lerner. Underway fall 2019.
- Capper Seniors 2.0Reconstruction of the 160-unit building for low-income seniors that was destroyed by fire in 2018.
- Chemonics HQNew 285,000-sq-ft office building with 14,000 sq ft of retail. Expected delivery 2021.
331 Blog Posts Since 2003
Go to Page: 1 | ... 6 | 7 | 8 | 9 | 10 | 11 | 12 | 13 | 14 ... 34
Search JDLand Blog Posts by Date or Category
Go to Page: 1 | ... 6 | 7 | 8 | 9 | 10 | 11 | 12 | 13 | 14 ... 34
Search JDLand Blog Posts by Date or Category
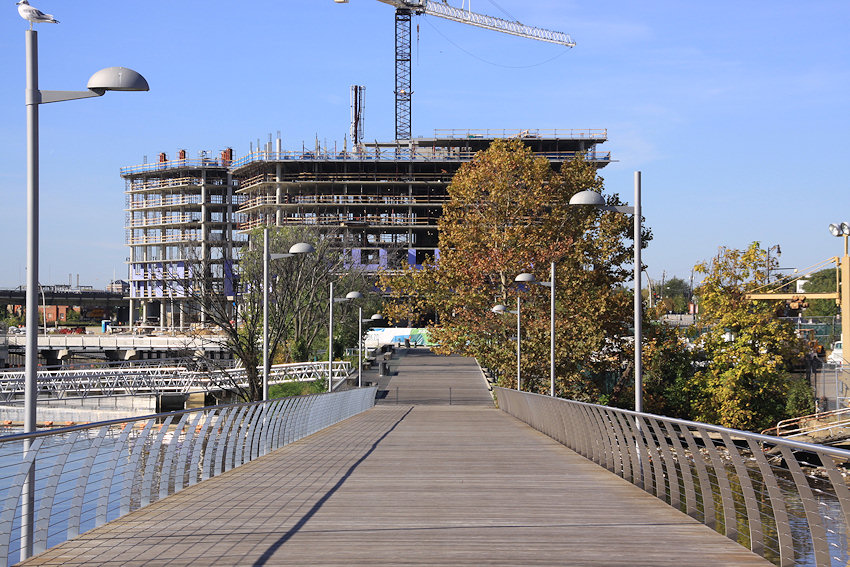 As someone who has, shall we say, a pretty firm grasp on the plans and locations for new buildings in the neighborhood, I admit to a jolt here or there when skeletons arise and become visible--especially in spots at which I hadn't yet imagined seeing them.
As someone who has, shall we say, a pretty firm grasp on the plans and locations for new buildings in the neighborhood, I admit to a jolt here or there when skeletons arise and become visible--especially in spots at which I hadn't yet imagined seeing them. With the residential buildings at Florida Rock and 801 New Jersey now in the showy above-ground portion of construction, I got jolted quite a few times during a four-hour walk around the neighborhood on Sunday to catch up on photos.
Here's a few images that perhaps might jolt you too, starting with the one above, looking directly at Dock 79 from the DC Water bridge along the Riverwalk, which also should be compared to this view from just before the final demolition of the concrete plant. And while there's this one that I've been waiting to see, looking east along Potomac Avenue from South Capitol Street, with work on the top floor now underway, there's also the "surprise" view from the Yards Park (click to enlarge):
Dock 79 is also quite visible now when looking south along 1st Street, and even from New Jersey and M (in person, not with a wideish-angle lens!).
As for 801 New Jersey, it hasn't risen more than a couple floors, but it's still starting to show itself at locations other than the intersection of New Jersey and I--like along K Street, at 1st and at 2nd Place (I've added a small helpful pointer in case you aren't seeing it). It's going up a total of 13 floors, so it's only going to get more noticeable from more locations.
Of course, if a favored view is being eclipsed by this "progress," my sympathies. At least someone thought to take "before" photos.
(PS: The Reader Poll will be closing soon, so hurry up and vote. Tell us your favorite haunts around the 'Hood, and tell me a little about yourself. Pretty please? There may be a coveted JDLand t-shirt in it for you!)
|
Comments (5)
More posts:
801nj, Development News, Florida Rock
|
 Near the northeastern edge of the footprint of the Yards, on the southeast corner of 5th and M, stands the old Gun Assembly / Broadside Mount Shop building, also known as Building 202, built in 1941 and waiting its turn as the next historic building in the neighborhood to be "adaptively reused."
Near the northeastern edge of the footprint of the Yards, on the southeast corner of 5th and M, stands the old Gun Assembly / Broadside Mount Shop building, also known as Building 202, built in 1941 and waiting its turn as the next historic building in the neighborhood to be "adaptively reused."When plans to redevelop the old Southeast Federal Center into The Yards were unveiled, Building 202 was included in the lineup of the project's first phase, and was said to be on the boards to be redeveloped by PN Hoffman as a 270ish-unit condo building. But other than some very basic renderings and a few tentative dates that quietly came and went, the building has remain untouched.
But perhaps that is about to change, as the Washington Business Journal is reporting that "numerous developers have approached Forest City about buying and redeveloping" the 215,000-square-foot building, prompting the decision to now actually market the site for sale, with offers due on Oct. 15. ("Price not disclosed.")
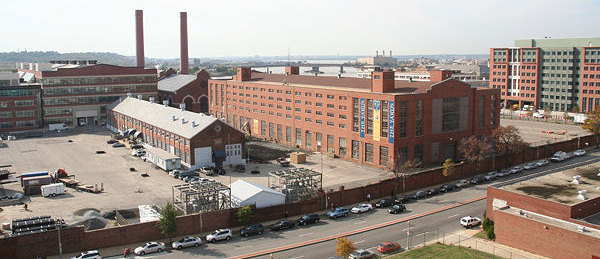 (This second image of Building 202 was taken from the roof of the old Capper Seniors building in late 2007, shortly before its demolition and long before Twelve12 and its Harris Teeter arose next to 202.)
(This second image of Building 202 was taken from the roof of the old Capper Seniors building in late 2007, shortly before its demolition and long before Twelve12 and its Harris Teeter arose next to 202.)The building is described as having potential "as an industrial loft-style office space, a boutique hotel, high quality condominium units or cultural use." The sales flyer also mentions the central atrium that "extends the full height of the building" and that 202 is part of the Washington Navy Yard Historic District, which means that any buyer will have quite the steeplechase of approvals to get before doing anything to the building. (One would also imagine that Forest City would want any future plans for the building to fit in with the rest of the tableau at the Yards.)
 As for PN Hoffman, the developer did not forsake the Yards--the company purchased the "Parcel O" site at 4th and Tingey last year and is moving forward with a 130ish-unit condo building on that site, with a new Forest City rental building planned immediately to its south. Both buildings are expected to begin construction early in 2016, and in fact just today a reader alerted me to a new sign on the lot announcing "Condo Sales Spring 2016/PN Hoffman."
As for PN Hoffman, the developer did not forsake the Yards--the company purchased the "Parcel O" site at 4th and Tingey last year and is moving forward with a 130ish-unit condo building on that site, with a new Forest City rental building planned immediately to its south. Both buildings are expected to begin construction early in 2016, and in fact just today a reader alerted me to a new sign on the lot announcing "Condo Sales Spring 2016/PN Hoffman."|
Comments (5)
More posts:
Development News, Factory 202/Yards, The Yards
|
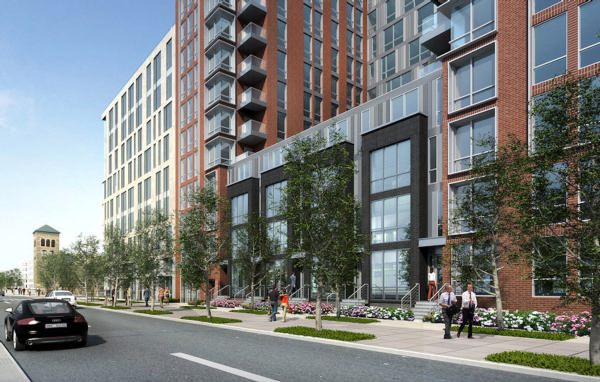 Earlier this week Monument Realty filed plans with the Zoning Commission for what it is calling 10 Van Street, its 13-story, 163-unit residential project immediately to the south of its planned headquarters of the National Association of Broadcasters at the corner of South Capitol and M Streets, SE.
Earlier this week Monument Realty filed plans with the Zoning Commission for what it is calling 10 Van Street, its 13-story, 163-unit residential project immediately to the south of its planned headquarters of the National Association of Broadcasters at the corner of South Capitol and M Streets, SE.The new project, designed by Gensler and which is Monument is "contemplating" as a condo building while still "keeping all options on the table," will have a mix of one-, two-, and three-bedroom units as well as multi-level two-bedroom townhouses facing both Van and South Capitol.
In the renderings provided by Monument, you can see the red-and-black-and-glass 10 Van paired with the more beige One M (and also the Self Storage building and JBG's 1244 South Capitol at the far end of the Van Street rendering below). The townhouse portions are visible as the areas with the dark "glazed brick material" at street level. In the rendering at below right, you can see the building from above South Capitol Street and how it is paired with the NAB HQ and also its west-facing courtyard that will front South Capitol.
It's expected to be built concurrently with NAB/One M beginning next spring, with completion in 2018. The project will need to complete this Capital Gateway Overlay Review first.
|
Comments (5)
|
Many moons ago, I decided that the written-in-stone boundaries of JDLand coverage stop where the Southeast quadrant stops--in the middle of the South Capitol Street median. (This was also written into the peace agreement negotiated with SWill.)
But I can't completely ignore the recent news that Ronald D. Paul Cos. has now bought 31,000 square feet of land south of N Street, directly across from the Nats Park, and just north of Camden's 1325 South Capitol apartment building.
And while WBJ says the company "is in no rush to build," according to SWill this is part of a joint venture with Altus Realty Partners to build 1319 South Capitol, a 250-unit building that could get underway in 2016.
The rendering below is paired with a photo of mine from 2013 from a strikingly similar angle:
As seen in the drawing, the new building is designed to for an L shape around the existing rowhouses on South Capitol.
The project will need to go through zoning hearings since that stretch of South Capitol St. SW is covered by the Capitol Gateway Overlay.
This tidbit also gives me an excuse to post photos of the Jas. T. Warring building (Est. 1918!) building that used to be on the site until it disappeared sometime in 2008 or early 2009.
|
Comments (2)
More posts:
1319southcap, Development News, South Capitol St.
|
For posterity's sake, here's a quick survey of the late-summer state of construction at various sites--hope you like the Douglass Bridge-based views of the Arris and Dock 79 residential projects, for a bit of variety. Arris is close to having all of its exterior glass installed, while Dock 79 is just about halfway through to its eventual 10-floor height.
Otherwise, the masonry work continues slowly at the Lofts at Capitol Quarter (lower left), while the windows are in at the new Community Center (lower middle) and the Brig beer garden at 8th and L does show evidence of progress.
|
Comments (2)
More posts:
The Brig Beer Garden, Community Center, Development News, Florida Rock, The Bixby, Arris/Parcel N/Yards
|
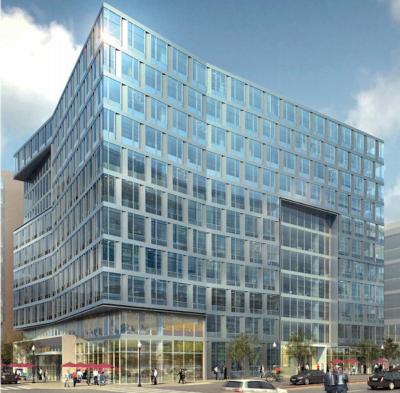 Eagle-eyed JDLand readers (are there any other kind?) have noticed in recent days that the final remnants of the former Nats Parking Lot F on the southwest corner of 1st and M Streets SE has been shut down and that some equipment has arrived on site.
Eagle-eyed JDLand readers (are there any other kind?) have noticed in recent days that the final remnants of the former Nats Parking Lot F on the southwest corner of 1st and M Streets SE has been shut down and that some equipment has arrived on site.This is the location where Skanska is planning 99 M Street, a 233,000ish-square-foot building that would be the first new office development in the neighborhood since 1015 Half Street was finally completed back in 2011.
Excavation and foundation permits were both issued back in July, and my understanding is that the construction team is indeed "mobilizing," plus plans for a formal groundbreaking are in the works.
No tenants have been announced as yet.
When complete, the building will have 11,000 square feet of ground-floor retail, and one heck of a rooftop. And it will look slightly different from the former resident of the site.
Once the digging begins, it will then mean that the entire west side of 1st between M and N will be under construction, as the Hampton Inn on the south end of the block nears completion and the Residence Inn and F1st residential projects in the middle of the block are at the start of their vertical construction.
After struggling to point my camera over the tops of multiple construction fences this weekend (at least I don't walk around with a stepladder, because THEN I'd be a crazy person), I can report that two projects are on the cusp of graduating from the Holes in the Ground report: Greystar's 227-unit apartment building at the corner of New Jersey and I (below left), and WC Smith's 330-unit residential building/Whole Foods project at 800 New Jersey (below right). Neither of them are 100 percent above-ground, but both now have some smidgens of rebar breaking the plane, as it were:
In the meantime, vertical construction is underway at the bottom of three of the neighborhood's other four holes in the ground, starting from below left with the 909 Half Mystery Residential Building, the joint Residence Inn/F1rst residential project on 1st Street, and at the Gallery at Capitol Riverfront residential building at New Jersey and M. The Homewood Suites at 50 M hasn't hit bottom yet (so to speak), but its crane is now up.
But is there about to be a new entry in the Holes in the Ground lineup? More on that soon!
|
Comments (11)
More posts:
1111 New Jersey/Insignia on M, Homewood Suites, 801nj, One Hill South, Development News, F1rst Residential/Hotel
|
 After years (and years and years) of expectations that Lerner Enterprises' 1000 South Capitol Street project would eventually be a 320.000-square-foot office building, an application filed in mid-August with the Board of Zoning Adjustment has revealed the company is now looking to build a 330ish-unit residential building on the site between K and L Streets, SE.
After years (and years and years) of expectations that Lerner Enterprises' 1000 South Capitol Street project would eventually be a 320.000-square-foot office building, an application filed in mid-August with the Board of Zoning Adjustment has revealed the company is now looking to build a 330ish-unit residential building on the site between K and L Streets, SE.There are no renderings included with the filing, and the company has let me know that they are not quite ready to offer up details on the project, but the BZA documents do show that the building would be 110 feet/13 stories high, with three levels of underground parking, and is being designed by Shalom Baranes Associates.
The site is the western half of the block where the 1015 Half Street office building has stood since 2011, and has served as Nats Parking Lot K since 2008.
This would be Lerner's second development project in the neighborhood, with the company having built the 20 M Street office building back in 2005-2007. (The other neighborhood project owned by the Lerner family, the one with the Curly W logo, has its headquarters a few blocks further down South Capitol.)
This 1000 South Capitol project actually came to ANC 6D way back in 2006 (no, really) with a request to close a portion of the alley that runs between this lot and 1015 Half, and in fact the alley closing is still marked as "proposed" on the new BZA documents.
For your zoning nerds, Lerner is looking for variances from side yard requirements and loading requirements, and a special exception from roof structure requirements. In addition, the project will have a 15-foot setback along South Capitol, which is not currently required since the site is not within the Capitol Gateway Overlay boundaries, but will become a requirement once/if the city's zoning rewrite is ever completed.
The BZA hearing is currently scheduled for Nov. 24.
More as I get it.
|
Comments (3)
More posts:
1000 South Capitol, Development News
|
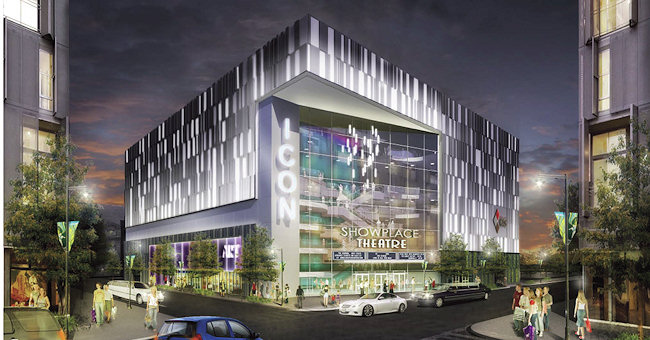 The news that so many people have been waiting for just crossed the transom, with a press release from Forest City announcing that a lease has at last been signed with Showplace Icon Theaters and that construction on the planned 16-screen, 1,500-seat "premium cinema complex" on DC Water land just east of Nats Park is "expected to begin in early 2016 with opening projected for early 2018."
The news that so many people have been waiting for just crossed the transom, with a press release from Forest City announcing that a lease has at last been signed with Showplace Icon Theaters and that construction on the planned 16-screen, 1,500-seat "premium cinema complex" on DC Water land just east of Nats Park is "expected to begin in early 2016 with opening projected for early 2018."From the release: "Each theater in the new Showplace Icon at The Yards will feature wall-to-wall screens and premium sound, deluxe leather recliner seats and reserved seating. The facility will also have exclusive VIP levels with adults-only access and tables for enjoying food and beverages inside the auditoriums. The theatre's Lobby Lounge will feature a full bar, along with a tasty menu of appetizers, small plates, snacks and desserts for enjoying before, during or after the show." The theater will also have its own 320-space parking garage.
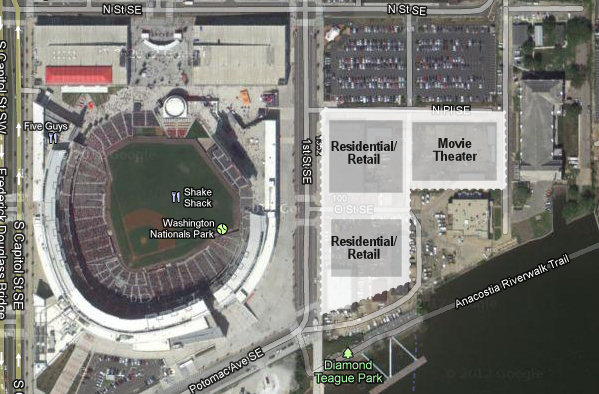 Word of Forest City's plans for a movie theater first leaked out in the spring of 2013, but it wasn't until just a few months ago that the deal to take control of this portion of the DC Water site was locked down. Though note that the press release also says that "the theatre construction start is dependent upon DC Water’s timetable for vacating that portion of the property."
Word of Forest City's plans for a movie theater first leaked out in the spring of 2013, but it wasn't until just a few months ago that the deal to take control of this portion of the DC Water site was locked down. Though note that the press release also says that "the theatre construction start is dependent upon DC Water’s timetable for vacating that portion of the property."There are also plans for two residential buildings along 1st Street, though no timeline for those has been announced.
See my Yards at DC Water page for more details, or read my previous posts on the theater.
(PS: deep in the release, it mentions that the Due South restaurant at the Lumber Shed is expected to open "this summer." No date for Nicoletta, though. It also says that the PN Hoffman condo building and Forest City's apartment building immediately to its south on the current trapeze school lot are expected to break ground in early 2016.)
|
Comments (8)
More posts:
Development News, theater, The Yards at DC Water
|
The holes in the ground have been surveyed, so now it's time to catch up on the latest neighborhood façade action, starting at 4th and Tingey, where Forest City's Arris apartment building at the Yards is now starting to get the floor-to-ceiling glass panels that will surround the building's top six floors. The photo on the left, from Tingey Street, shows how the glass reflects the sky and clouds when caught at the proper angle; the photo at right, from Water Street, shows them as being a little less opaque. Either way, the glass makes for a substantial contrast with the brick of the building's lower floors.
Speaking of brick, up at 7th and L the Lofts at Capitol Quarter mixed-income apartment project is just starting to get its masonry on--though that's an awful lot of square footage to cover, as you look at that loooooong wall stretching west from 7th Street.
While the beer garden coming to 8th and L known as the Brig will win no awards for its speed of construction, progress is evident (below left), with light fixtures now in place along the roof line. Over at 5th and K the Community Center continues to move closer to looking like its renderings.
And thanks to everyone who stopped to say hi while I was roaming around on Sunday, though I can't imagine how people guessed that the old lady standing in the street taking pictures of construction was me.
|
Comments (3)
|
331 Posts:
Go to Page: 1 | ... 6 | 7 | 8 | 9 | 10 | 11 | 12 | 13 | 14 ... 34
Search JDLand Blog Posts by Date or Category
Go to Page: 1 | ... 6 | 7 | 8 | 9 | 10 | 11 | 12 | 13 | 14 ... 34
Search JDLand Blog Posts by Date or Category





























