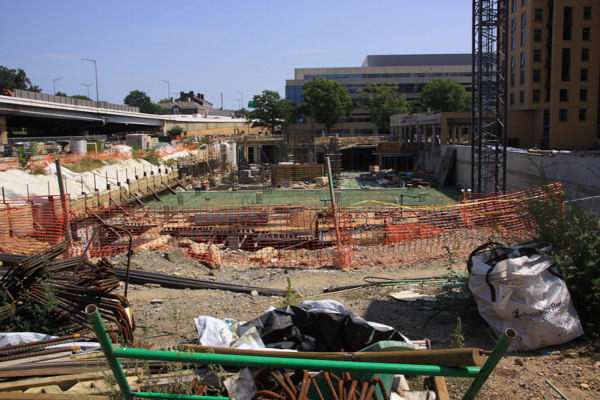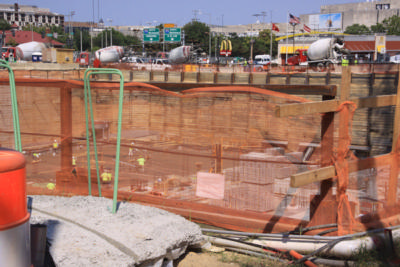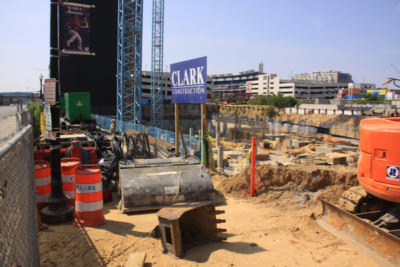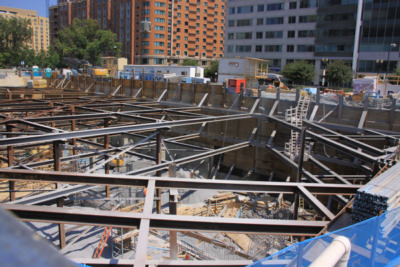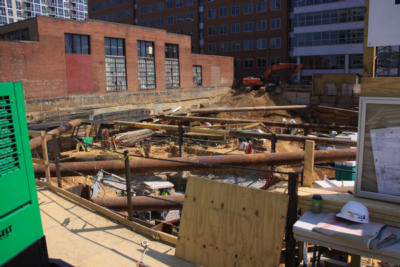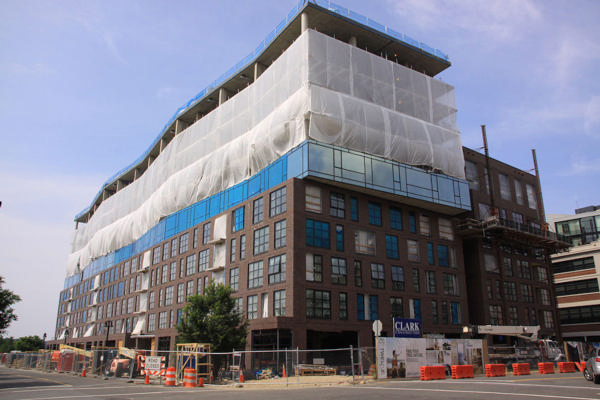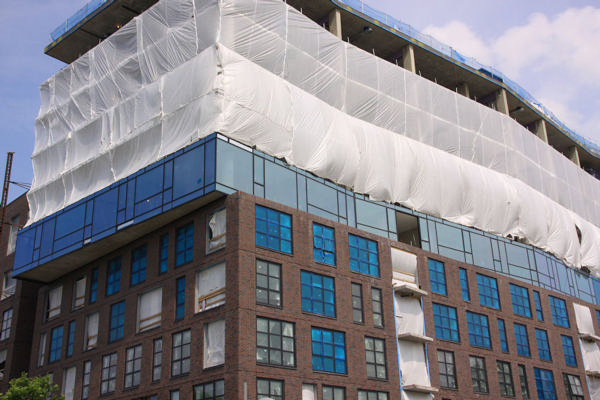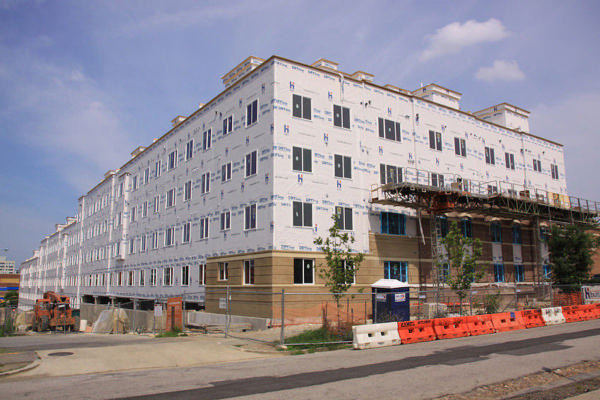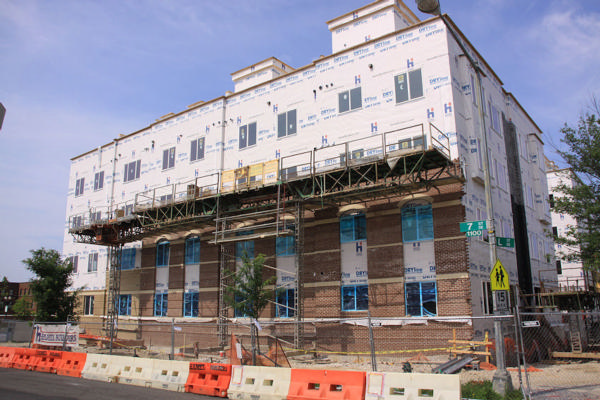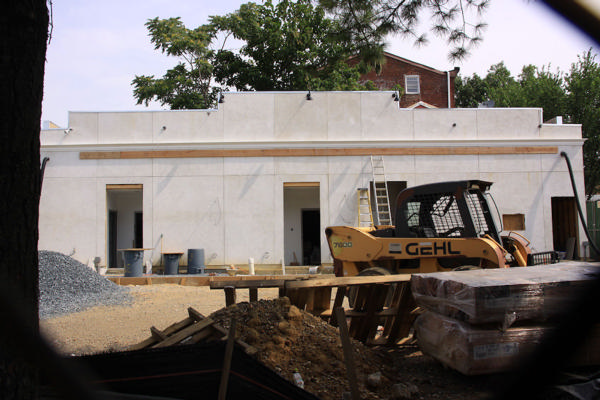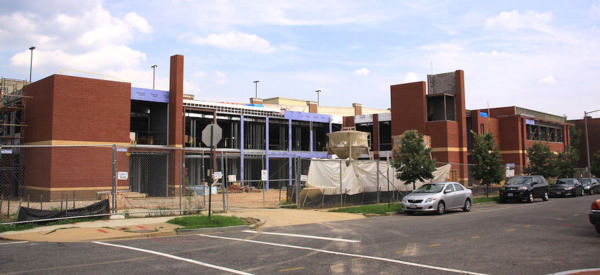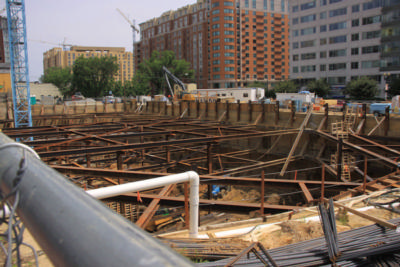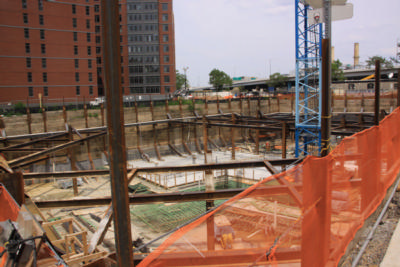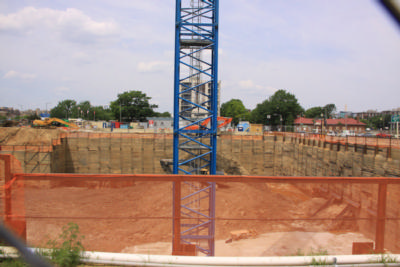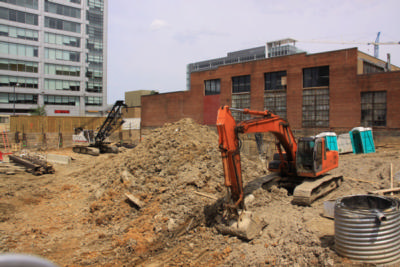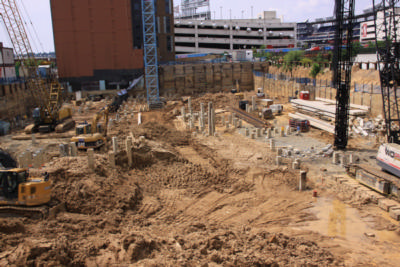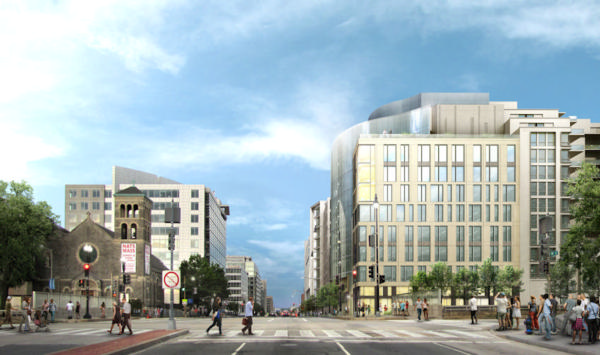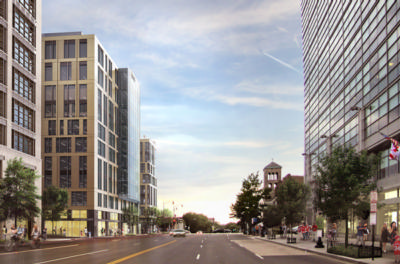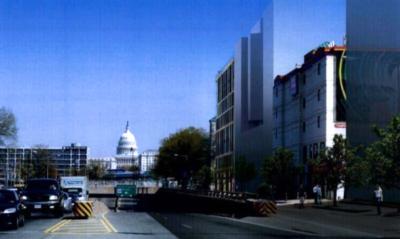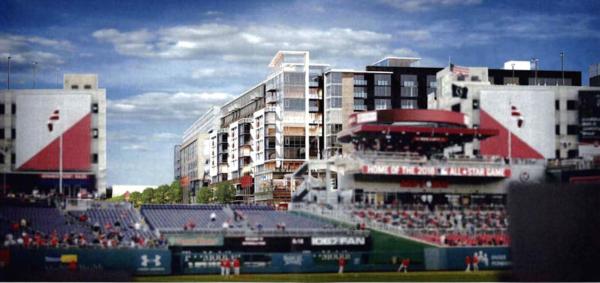|
| ||||||||||||||||||||
Please note that JDLand is no longer being updated.
peek >>
Near Southeast DC Past News Items: Development News
- Full Neighborhood Development MapThere's a lot more than just the projects listed here. See the complete map of completed, underway, and proposed projects all across the neighborhood.
- What's New This YearA quick look at what's arrived or been announced since the end of the 2018 baseball season.
- Food Options, Now and Coming SoonThere's now plenty of food options in the neighborhood. Click to see what's here, and what's coming.
- Anacostia RiverwalkA bridge between Teague and Yards Parks is part of the planned 20-mile Anacostia Riverwalk multi-use trail along the east and west banks of the Anacostia River.
- Virginia Ave. Tunnel ExpansionConstruction underway in 2015 to expand the 106-year-old tunnel to allow for a second track and double-height cars. Expected completion 2018.
- Rail and Bus Times
Get real time data for the Navy Yard subway, Circulator, Bikeshare, and bus lines, plus additional transit information. - Rail and Bus Times
Get real time data for the Navy Yard subway, Circulator, Bikeshare, and bus lines, plus additional transit information. - Canal ParkThree-block park on the site of the old Washington Canal. Construction begun in spring 2011, opened Nov. 16, 2012.
- Nationals Park21-acre site, 41,000-seat ballpark, construction begun May 2006, Opening Day March 30, 2008.
- Washington Navy YardHeadquarters of the Naval District Washington, established in 1799.
- Yards Park5.5-acre park on the banks of the Anacostia. First phase completed September 2010.
- Van Ness Elementary SchoolDC Public School, closed in 2006, but reopening in stages beginning in 2015.
- Agora/Whole Foods336-unit apartment building at 800 New Jersey Ave., SE. Construction begun June 2014, move-ins underway early 2018. Whole Foods expected to open in late 2018.
- New Douglass BridgeConstruction underway in early 2018 on the replacement for the current South Capitol Street Bridge. Completion expected in 2021.
- 1221 Van290-unit residential building with 26,000 sf retail. Underway late 2015, completed early 2018.

- NAB HQ/AvidianNew headquarters for National Association of Broadcasters, along with a 163-unit condo building. Construction underway early 2017.

- Yards/Parcel O Residential ProjectsThe Bower, a 138-unit condo building by PN Hoffman, and The Guild, a 190-unit rental building by Forest City on the southeast corner of 4th and Tingey. Underway fall 2016, delivery 2018.

- New DC Water HQA wrap-around six-story addition to the existing O Street Pumping Station. Construction underway in 2016, with completion in 2018.

- The Harlow/Square 769N AptsMixed-income rental building with 176 units, including 36 public housing units. Underway early 2017, delivery 2019.

- West Half Residential420-unit project with 65,000 sf retail. Construction underway spring 2017.
- Novel South Capitol/2 I St.530ish-unit apartment building in two phases, on old McDonald's site. Construction underway early 2017, completed summer 2019.
- 1250 Half/Envy310 rental units at 1250, 123 condos at Envy, 60,000 square feet of retail. Underway spring 2017.
- Parc Riverside Phase II314ish-unit residential building at 1010 Half St., SE, by Toll Bros. Construction underway summer 2017.
- 99 M StreetA 224,000-square-foot office building by Skanska for the corner of 1st and M. Underway fall 2015, substantially complete summer 2018. Circa and an unnamed sibling restaurant announced tenants.
- The Garrett375-unit rental building at 2nd and I with 13,000 sq ft retail. Construction underway late fall 2017.
- Yards/The Estate Apts. and Thompson Hotel270-unit rental building and 227-room Thompson Hotel, with 20,000 sq ft retail total. Construction underway fall 2017.
- Meridian on First275-unit residential building, by Paradigm. Construction underway early 2018.
- The Maren/71 Potomac264-unit residential building with 12,500 sq ft retail, underway spring 2018. Phase 2 of RiverFront on the Anacostia development.
- DC Crossing/Square 696Block bought in 2016 by Tishman Speyer, with plans for 800 apartment units and 44,000 square feet of retail in two phases. Digging underway April 2018.
- One Hill South Phase 2300ish-unit unnamed sibling building at South Capitol and I. Work underway summer 2018.
- New DDOT HQ/250 MNew headquarters for the District Department of Transportation. Underway early 2019.
- 37 L Street Condos11-story, 74-unit condo building west of Half St. Underway early 2019.
- CSX East Residential/Hotel225ish-unit AC Marriott and two residential buildings planned. Digging underway late summer 2019.
- 1000 South Capitol Residential224-unit apartment building by Lerner. Underway fall 2019.
- Capper Seniors 2.0Reconstruction of the 160-unit building for low-income seniors that was destroyed by fire in 2018.
- Chemonics HQNew 285,000-sq-ft office building with 14,000 sq ft of retail. Expected delivery 2021.
331 Blog Posts Since 2003
Go to Page: 1 | 2 | 3 | 4 | 5 | 6 | 7 | 8 | 9 | 10 ... 34
Search JDLand Blog Posts by Date or Category
Go to Page: 1 | 2 | 3 | 4 | 5 | 6 | 7 | 8 | 9 | 10 ... 34
Search JDLand Blog Posts by Date or Category
After struggling to point my camera over the tops of multiple construction fences this weekend (at least I don't walk around with a stepladder, because THEN I'd be a crazy person), I can report that two projects are on the cusp of graduating from the Holes in the Ground report: Greystar's 227-unit apartment building at the corner of New Jersey and I (below left), and WC Smith's 330-unit residential building/Whole Foods project at 800 New Jersey (below right). Neither of them are 100 percent above-ground, but both now have some smidgens of rebar breaking the plane, as it were:
In the meantime, vertical construction is underway at the bottom of three of the neighborhood's other four holes in the ground, starting from below left with the 909 Half Mystery Residential Building, the joint Residence Inn/F1rst residential project on 1st Street, and at the Gallery at Capitol Riverfront residential building at New Jersey and M. The Homewood Suites at 50 M hasn't hit bottom yet (so to speak), but its crane is now up.
But is there about to be a new entry in the Holes in the Ground lineup? More on that soon!
|
Comments (11)
More posts:
1111 New Jersey/Insignia on M, Homewood Suites, 801nj, One Hill South, Development News, F1rst Residential/Hotel
|
 After years (and years and years) of expectations that Lerner Enterprises' 1000 South Capitol Street project would eventually be a 320.000-square-foot office building, an application filed in mid-August with the Board of Zoning Adjustment has revealed the company is now looking to build a 330ish-unit residential building on the site between K and L Streets, SE.
After years (and years and years) of expectations that Lerner Enterprises' 1000 South Capitol Street project would eventually be a 320.000-square-foot office building, an application filed in mid-August with the Board of Zoning Adjustment has revealed the company is now looking to build a 330ish-unit residential building on the site between K and L Streets, SE.There are no renderings included with the filing, and the company has let me know that they are not quite ready to offer up details on the project, but the BZA documents do show that the building would be 110 feet/13 stories high, with three levels of underground parking, and is being designed by Shalom Baranes Associates.
The site is the western half of the block where the 1015 Half Street office building has stood since 2011, and has served as Nats Parking Lot K since 2008.
This would be Lerner's second development project in the neighborhood, with the company having built the 20 M Street office building back in 2005-2007. (The other neighborhood project owned by the Lerner family, the one with the Curly W logo, has its headquarters a few blocks further down South Capitol.)
This 1000 South Capitol project actually came to ANC 6D way back in 2006 (no, really) with a request to close a portion of the alley that runs between this lot and 1015 Half, and in fact the alley closing is still marked as "proposed" on the new BZA documents.
For your zoning nerds, Lerner is looking for variances from side yard requirements and loading requirements, and a special exception from roof structure requirements. In addition, the project will have a 15-foot setback along South Capitol, which is not currently required since the site is not within the Capitol Gateway Overlay boundaries, but will become a requirement once/if the city's zoning rewrite is ever completed.
The BZA hearing is currently scheduled for Nov. 24.
More as I get it.
|
Comments (3)
More posts:
1000 South Capitol, Development News
|
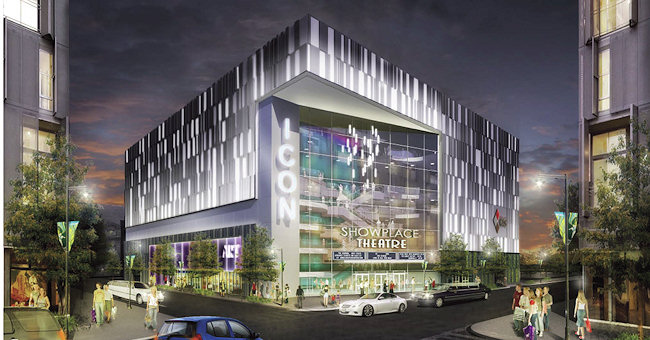 The news that so many people have been waiting for just crossed the transom, with a press release from Forest City announcing that a lease has at last been signed with Showplace Icon Theaters and that construction on the planned 16-screen, 1,500-seat "premium cinema complex" on DC Water land just east of Nats Park is "expected to begin in early 2016 with opening projected for early 2018."
The news that so many people have been waiting for just crossed the transom, with a press release from Forest City announcing that a lease has at last been signed with Showplace Icon Theaters and that construction on the planned 16-screen, 1,500-seat "premium cinema complex" on DC Water land just east of Nats Park is "expected to begin in early 2016 with opening projected for early 2018."From the release: "Each theater in the new Showplace Icon at The Yards will feature wall-to-wall screens and premium sound, deluxe leather recliner seats and reserved seating. The facility will also have exclusive VIP levels with adults-only access and tables for enjoying food and beverages inside the auditoriums. The theatre's Lobby Lounge will feature a full bar, along with a tasty menu of appetizers, small plates, snacks and desserts for enjoying before, during or after the show." The theater will also have its own 320-space parking garage.
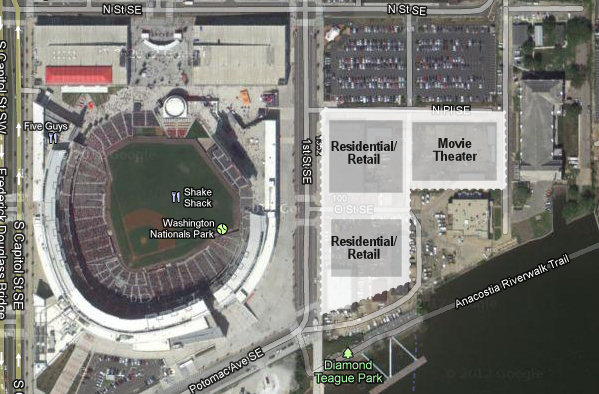 Word of Forest City's plans for a movie theater first leaked out in the spring of 2013, but it wasn't until just a few months ago that the deal to take control of this portion of the DC Water site was locked down. Though note that the press release also says that "the theatre construction start is dependent upon DC Water’s timetable for vacating that portion of the property."
Word of Forest City's plans for a movie theater first leaked out in the spring of 2013, but it wasn't until just a few months ago that the deal to take control of this portion of the DC Water site was locked down. Though note that the press release also says that "the theatre construction start is dependent upon DC Water’s timetable for vacating that portion of the property."There are also plans for two residential buildings along 1st Street, though no timeline for those has been announced.
See my Yards at DC Water page for more details, or read my previous posts on the theater.
(PS: deep in the release, it mentions that the Due South restaurant at the Lumber Shed is expected to open "this summer." No date for Nicoletta, though. It also says that the PN Hoffman condo building and Forest City's apartment building immediately to its south on the current trapeze school lot are expected to break ground in early 2016.)
|
Comments (8)
More posts:
Development News, theater, The Yards at DC Water
|
The holes in the ground have been surveyed, so now it's time to catch up on the latest neighborhood façade action, starting at 4th and Tingey, where Forest City's Arris apartment building at the Yards is now starting to get the floor-to-ceiling glass panels that will surround the building's top six floors. The photo on the left, from Tingey Street, shows how the glass reflects the sky and clouds when caught at the proper angle; the photo at right, from Water Street, shows them as being a little less opaque. Either way, the glass makes for a substantial contrast with the brick of the building's lower floors.
Speaking of brick, up at 7th and L the Lofts at Capitol Quarter mixed-income apartment project is just starting to get its masonry on--though that's an awful lot of square footage to cover, as you look at that loooooong wall stretching west from 7th Street.
While the beer garden coming to 8th and L known as the Brig will win no awards for its speed of construction, progress is evident (below left), with light fixtures now in place along the roof line. Over at 5th and K the Community Center continues to move closer to looking like its renderings.
And thanks to everyone who stopped to say hi while I was roaming around on Sunday, though I can't imagine how people guessed that the old lady standing in the street taking pictures of construction was me.
|
Comments (3)
|
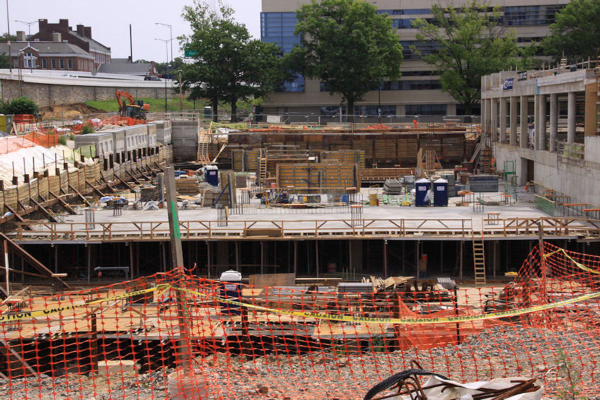 With Florida Rock/Dock 79 having graduated from the lineup, the neighborhood now has "only" six holes in the ground, representing five residential projects and two hotels.
With Florida Rock/Dock 79 having graduated from the lineup, the neighborhood now has "only" six holes in the ground, representing five residential projects and two hotels. Photographic evidence obtained through cyclone fences shows that 800 New Jersey (at right), aka the building that's going to have a Whole Foods in the ground floor, is currently looking like it will be the next development to arrive at ground level, now a little over a year after excavation began.
The other five sites have at least partially gotten to the lowest part of their excavations, and cranes have sprouted at four of them.
From left, in order of time spent shoring and sheeting and excavating:
1111 New Jersey, 801 New Jersey, 909 Half, the Homewood Suites at 50 M, and the Residence Inn/F1rst hotel/residential project at 1st and M:
Which one will make it to ground level next? (Please, no wagering.)
|
Comments (0)
More posts:
1111 New Jersey/Insignia on M, Homewood Suites, Agora/Whole Foods, 801nj, One Hill South, Development News, F1rst Residential/Hotel
|
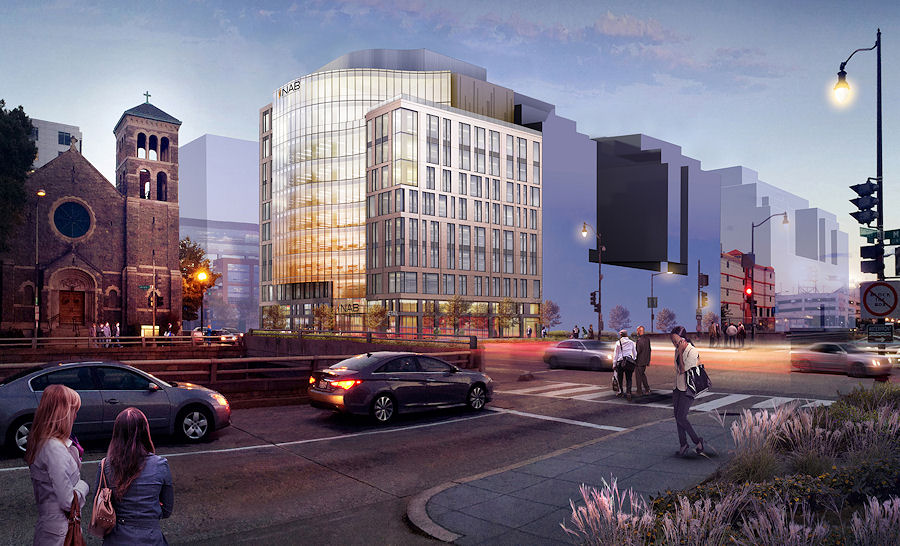 Last Thursday the Zoning Commission held a Capitol Gateway Overlay Review hearing for One M Street, the building planned for the southeast corner of South Capitol and M Streets that is to be the new home for the National Association of Broadcasters.
Last Thursday the Zoning Commission held a Capitol Gateway Overlay Review hearing for One M Street, the building planned for the southeast corner of South Capitol and M Streets that is to be the new home for the National Association of Broadcasters.Monument Realty had come to the commission back in 2013 with plans for a 328,000-square-foot office building, but now the developer is planning both this 120,000-square-foot NAB HQ (seen at right) and a 175ish-unit residential building immediately to the south that will come to the commission at a later date. (More on that below.)
Architect Bill Hellmuth of HOK testified that the location is a "gateway" that presents an "opportunity to make a building that is unique" to the city and also acts as separate gateway to the neighborhood by Nats Park. He also mentioned that having the very un-Washington curved facade start at an overhang 29 feet above the sidewalk is a "special moment" for the building.
Retail will make up about 35 percent of the ground-floor space, although there's a possibility that some of that space will be taken by a broadcast studio in the space facing M Street (and that there would also be a window to see into the studio from the lobby). NAB will apparently occupy about half of the building, which it will be buying from Monument Realty once it's constructed.
The filing contained a few new renderings, which I of course have pilfered (UPDATE: and two of which are now nice high-res versions, thanks to Monument Realty), showing the building as seen from both the west and east along M and also from the south on South Capitol:
All in all, there were no major issues, with most commissioners commenting on the "tremendous improvement" of this design over the original one, and the board was also happy that the developers will now be applying for LEED Gold certification.
There were also discussions about whether the concrete on the penthouse is light gray or dark gray, whether portions of the facade are a dark tan or a light tan, about whether the "rectilinear" facade is more appropriate for South Capitol and the curved one being better suited for M Street, and whether a small portion of the penthouse was in violation of the Height Act or could be handled by a special exception allowing for enclosing walls of different heights. There were also a few minutes taken to dicuss whether the glass in the building is the type that can help prevent birds from flying into it (WAKE UP, I'M STILL WRITING HERE).
It's expected that the commission will take its vote on this case at its July 27 meeting.
 As for the 175ish-unit residential building being planned for the south half of this site, you can see its ghost in the new rendering up top and in two of the other new renderings, plus the filing had this keen photo showing a model of the two buildings, as seen from the northwest. You may note that the residential building has its courtyard open to South Capitol Street, in a very similar fashion to JBG's 1244 South Capitol Street residential project that will be at the south end of the same block (also ghosted in the main photo up top).
As for the 175ish-unit residential building being planned for the south half of this site, you can see its ghost in the new rendering up top and in two of the other new renderings, plus the filing had this keen photo showing a model of the two buildings, as seen from the northwest. You may note that the residential building has its courtyard open to South Capitol Street, in a very similar fashion to JBG's 1244 South Capitol Street residential project that will be at the south end of the same block (also ghosted in the main photo up top).See my somewhat paltry One M Street project page for shots of the site's past (spoiler alert: it's the old Domino's site) as well as links to my posts about it over the years.
|
Comments (3)
More posts:
Development News, Nat'l Assoc of Broadcasters HQ, zoning
|
 On Monday night, with all of about three minutes of discussion, the Zoning Commission voted unanimously to approve the Capitol Gateway Overlay Review for Jair Lynch's new residential and retail plans for the northeast corner of Half and N Streets, immediately north of Nats Park.
On Monday night, with all of about three minutes of discussion, the Zoning Commission voted unanimously to approve the Capitol Gateway Overlay Review for Jair Lynch's new residential and retail plans for the northeast corner of Half and N Streets, immediately north of Nats Park.At the initial hearing for the project back in May, commissioners reacted positively to the design, which includes at least 60,000 square feet of retail on two floors topped with somewhere between 350 and 445 rental and condo residential units and possibly a small hotel as well.
The issues that prevented a vote back in May appear to have been addressed, among them the removal of plans for catenary lights to be strung across Half Street and for bollards that had been placed to protect pedestrians on the curbless sidewalks during non-game times, when traffic will be allowed on Half.
New renderings were also provided to the commission, showing the view of the building along both Cushing Place and the new "Monument Place" between this building's north end and the south side of 55 M. And of course it is required that I snag them from the filing and show them to you, with the Cushing Place view looking down from M Street, showing the "intersection" with Monument Place, and then the Monument Place view looking in from Half Street:
The developers have said that their plan is to begin construction in 2016, with completion by 2018, a timeline that gets speeded up somewhat since the bulk of the excavation was done, ahem, about eight years ago.
For much more about this project, including additional renderings, you can read my summary of the May zoning hearing, my look at the initial submission, and the project page.
|
Comments (5)
More posts:
1250 Half St., Development News, zoning
|
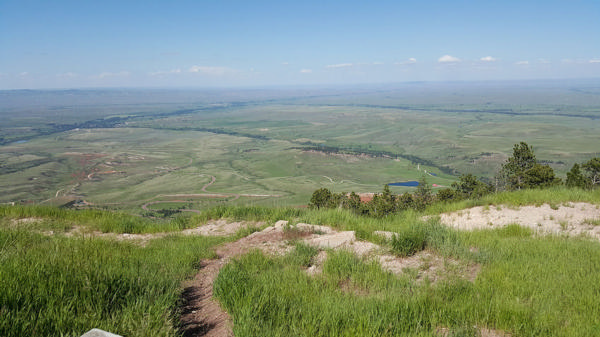 I'm now back from a much-needed respite in north-central and northeast Wyoming, where the buffalo roam, where the deer and the antelope play (sometimes in your yard), and where the skies are (mostly) not cloudy all day.
I'm now back from a much-needed respite in north-central and northeast Wyoming, where the buffalo roam, where the deer and the antelope play (sometimes in your yard), and where the skies are (mostly) not cloudy all day.While I'm miffed that all work in Near Southeast did not grind to a halt while I was gone, I will still pass along these quick tidbits of news, for those who weren't doing their own newsgathering over the past 10 days.
* CRANES A'PLENTY: The residential projects at 801 New Jersey and 1111 New Jersey have now joined the lineup of sites where tower cranes are in place. This of course means that vertical construction at these locations won't be too far off, should everything go according to plan. And there's probably a crane coming before long at 909 Half as well. (Speaking of cranes, they are often lightning rods--literally, as the Dock 79 crane found out last week.)
* ROADS A'CLOSING: On Wednesday, June 24, Virginia Avenue between 2nd and 3rd Streets SE was closed and fenced, as part of initial Virginia Avenue Tunnel work. And a missive from CSX a few days ago says that the expectation is that Virginia will close between 4th and 5th "on or about" Wednesday, July 1. (But the cross streets will remain open.) Drivers will need to use K Street over to 5th to then continue north under the freeway, or to continue east on Virginia Avenue until that portion of road is closed as well.
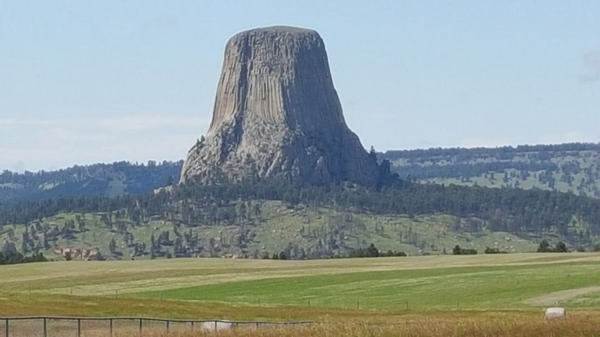 * PIZZA PIZZA: There's still the pesky detail of actual construction, but at last a building permit has been approved for Nicoletta, the pizza/pasta carryout kiosk long planned by Osteria Morini's Chef Michael White in one of the small retail bays beneath the Yards Park overlook, on the Riverwalk.
* PIZZA PIZZA: There's still the pesky detail of actual construction, but at last a building permit has been approved for Nicoletta, the pizza/pasta carryout kiosk long planned by Osteria Morini's Chef Michael White in one of the small retail bays beneath the Yards Park overlook, on the Riverwalk.* BARDO DELAYED: The plans for an outdoor park and "brew garden" on the west end of the Florida Rock site are "now looking like a fall opening," according to WBJ--"if we're lucky." "Red tape" is the reason given. WBJ also notes that the Indiegogo crowdfunding campaign that was looking for $200,000 to help fund the venture closed with $4,330 in contributions.
There's probably more to come, but that's good enough for now.
|
Comments (8)
|
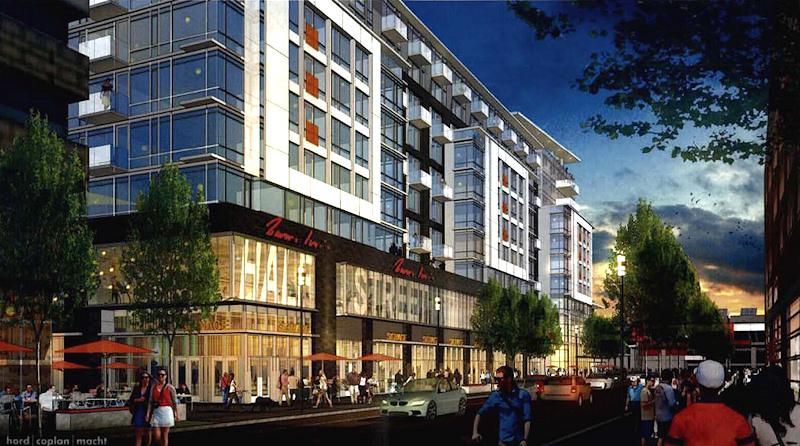 Developer Jair Lynch's plans to finally get development going on the site at Half and N just north of Nats Park known in some parts as "Monument Valley" or the "Half Street Hole" went before the Zoning Commission on Thursday night for a Capitol Gateway Overlay Review.
Developer Jair Lynch's plans to finally get development going on the site at Half and N just north of Nats Park known in some parts as "Monument Valley" or the "Half Street Hole" went before the Zoning Commission on Thursday night for a Capitol Gateway Overlay Review.I went into detail on the updated designs a few weeks ago, but the quickie summary is that there will be somewhere between 350 and 445 residential units (including condos!) in two buildings, and as much as 68,000 square feet of retail on two floors. (There could possibly be a small hotel as well, which would bring the residential count to the lower end of the proposed spectrum.) There would also be 231 parking spaces and bike parking in three underground levels, the hole for which, as we all know, has already conveniently been dug.
Both Jair Lynch and project architect Chris Harvey of Hord Coplan Macht talked about how the building is designed to bring the "indoors out, and the outdoors in," with huge windows for retail spaces and with the upper floors designed to take in views not of the surrounding skyline but of the street below, especially as the festive gameday atmosphere unfolds. "We believe it will define the ballpark entertainment district," Lynch said, calling it a "unique destination" for the three million people who visit the ballpark and the neighborhood every year.
 The comments from the zoning commissioners were uniformly positive*, with the discussion going through especially zoning-y zoning issues, such as the design of the roof, the status of LEED certification (they're going for Silver, apparently), the lack of affordable housing (short version: this project is expensive!) and the location of a lobby entrance at the corner of Half and the new pedestrian-only Monument Place.
The comments from the zoning commissioners were uniformly positive*, with the discussion going through especially zoning-y zoning issues, such as the design of the roof, the status of LEED certification (they're going for Silver, apparently), the lack of affordable housing (short version: this project is expensive!) and the location of a lobby entrance at the corner of Half and the new pedestrian-only Monument Place. Much of the remaining discussion ended up centering around the streetscape plans, with commissioners agreeing that a curbless street being a wise decision with thousands of people walking through and not watching where they are going, but with DDOT needing to work with Lynch's group to decide exactly how to approach, since as of now DDOT really has no guidelines for such a design.
DDOT also appeared to be putting the kibosh on the idea of "catenary lights" across both ends of Half Street (which has been in the drawings for the site for many years), as well as wanting planned bollards ditched and wanting a different layout for sidewalk trees, since the lack of overhead wires on Half means that there could be a substantial tree canopy if the proper trees are used.
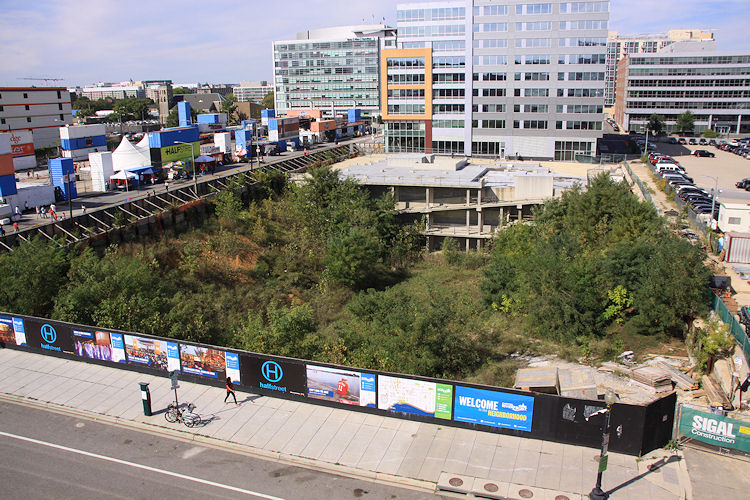 In response to a question from commissioner Robert Miller, who described the project as "very long-awaited and dynamic and exciting," Lynch said that the expectation is to break ground in 2016 and be finished in 2018 (presumably in time for a certain all-star event). Cushing Street would be used as the route for construction vehicles (though work would stop three hours before any Nats game), but Lynch also said that the fact that the excavation is mostly complete "should help tremendously."
In response to a question from commissioner Robert Miller, who described the project as "very long-awaited and dynamic and exciting," Lynch said that the expectation is to break ground in 2016 and be finished in 2018 (presumably in time for a certain all-star event). Cushing Street would be used as the route for construction vehicles (though work would stop three hours before any Nats game), but Lynch also said that the fact that the excavation is mostly complete "should help tremendously."With the Office of Planning and DDOT each supporting the plan as long as a few items are addressed, and with ANC 6D having voted to support it as well, there appears to only be the need for some mopping up submissions (renderings from street level for Cushing Street and Monument Place, better roof plans, the fixes for OP, yadda yadda), it sounds as if this project should be voted on favorably, perhaps at the June 29 commission meeting.
My page for this Half Street project gives additional details on the site, as do my previous posts.
And maybe before too much longer we'll see some details of JBG's plans for the other side of the street.
* Or, in the case of Peter May, not actually negative.
|
Comments (30)
More posts:
1250 Half St., Development News, zoning
|
With a May 28 Capitol Gateway Overlay design review on the calendar, the Jair Lynch/Half Street Hole project has within the past few days submitted additional materials to the Zoning Commission. And since I know how much everyone loves renderings....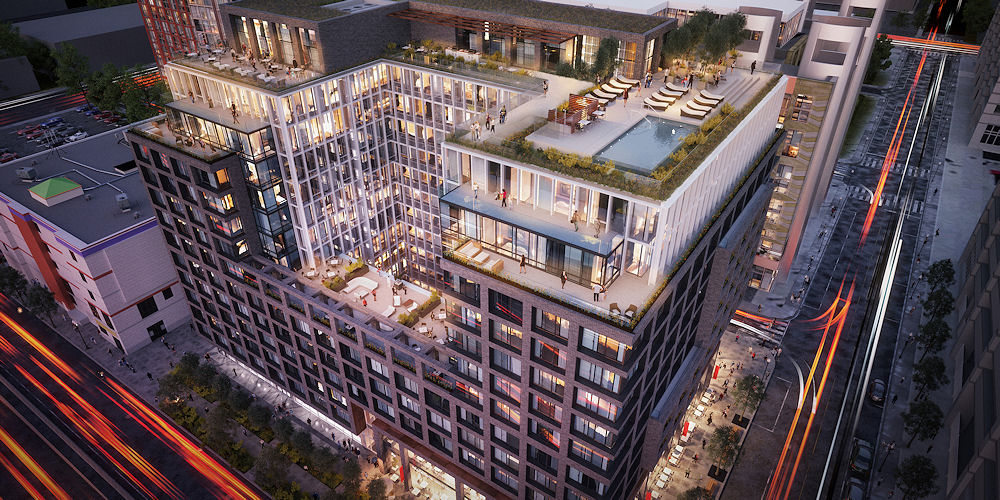 Meanwhile, in other Ballpark District 2.0 news, I see an indication of forward progress on JBG's planned 290-unit residential project just north of the ballpark at 1244 South Capitol: an application was filed last week for a shoring/sheeting/excavation permit (got to dig down before you can build up!). The company has said they are looking to begin construction in late 2015 or early 2016.
Meanwhile, in other Ballpark District 2.0 news, I see an indication of forward progress on JBG's planned 290-unit residential project just north of the ballpark at 1244 South Capitol: an application was filed last week for a shoring/sheeting/excavation permit (got to dig down before you can build up!). The company has said they are looking to begin construction in late 2015 or early 2016.
The one I know will be of most interest is above left, showing what the new skyline would look like just to the northeast of Nats Park as seen from home plate, where Lynch's planned residential project will be situated. (They seemed to have tried to go for some sort of tilt-shift look, so it's not your eyes or my image file that's blurry, it's the original.) At right is a sharper/snazzier view of the building as seen from ground-level at Half and N, with the glass-walled corner portion of the planned 60,000-plus square feet of retail space a definite focal point. The darker façade facing N Street delineates the planned condo portion of the project from the rental units (and possibly a hotel, or possibly not) around the corner on Half.
I wrote in detail about the plans for the site a few weeks ago, or you can check my Lynch Half project page for additional details.
 Meanwhile, in other Ballpark District 2.0 news, I see an indication of forward progress on JBG's planned 290-unit residential project just north of the ballpark at 1244 South Capitol: an application was filed last week for a shoring/sheeting/excavation permit (got to dig down before you can build up!). The company has said they are looking to begin construction in late 2015 or early 2016.
Meanwhile, in other Ballpark District 2.0 news, I see an indication of forward progress on JBG's planned 290-unit residential project just north of the ballpark at 1244 South Capitol: an application was filed last week for a shoring/sheeting/excavation permit (got to dig down before you can build up!). The company has said they are looking to begin construction in late 2015 or early 2016.|
Comments (8)
|
331 Posts:
Go to Page: 1 | 2 | 3 | 4 | 5 | 6 | 7 | 8 | 9 | 10 ... 34
Search JDLand Blog Posts by Date or Category
Go to Page: 1 | 2 | 3 | 4 | 5 | 6 | 7 | 8 | 9 | 10 ... 34
Search JDLand Blog Posts by Date or Category






























