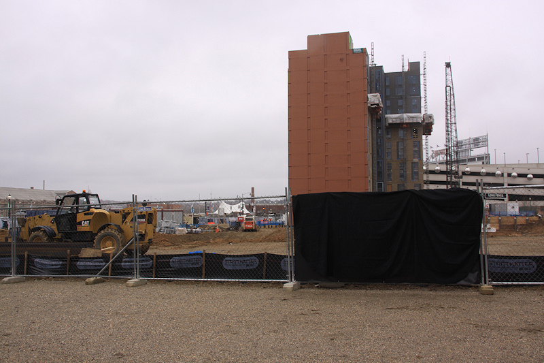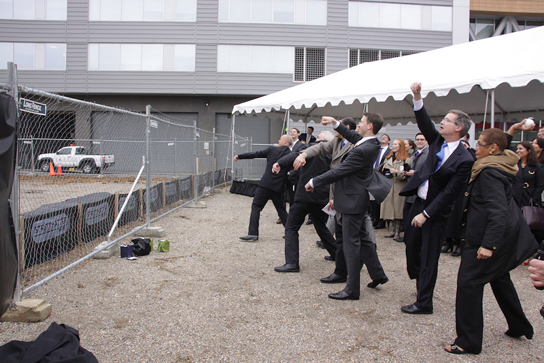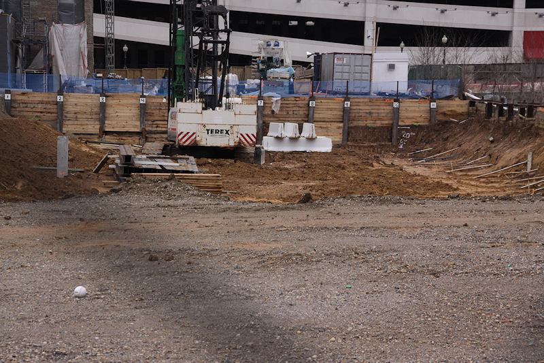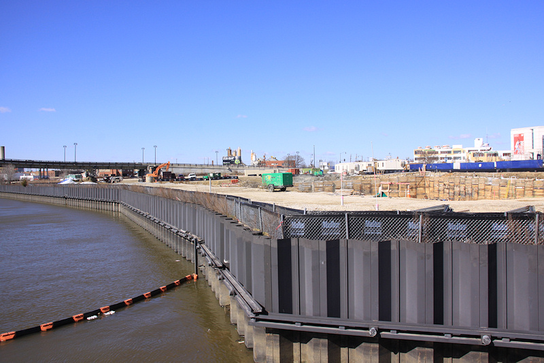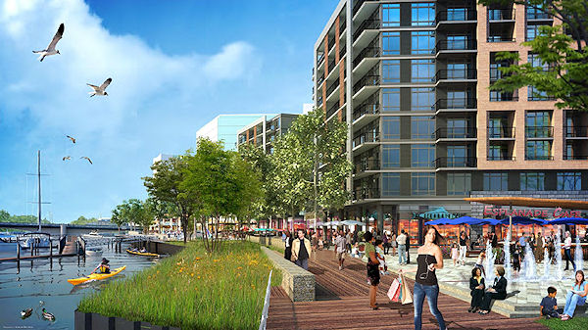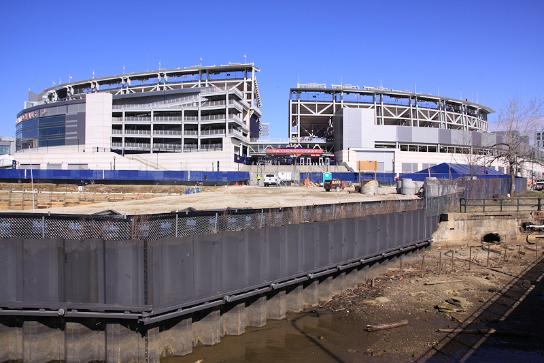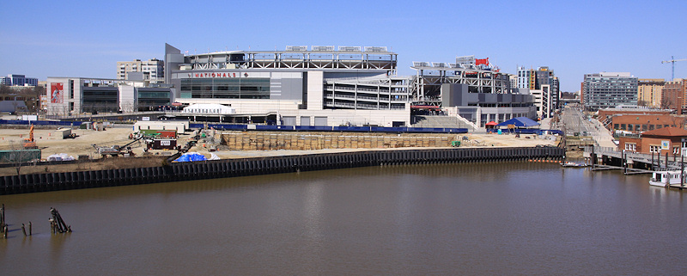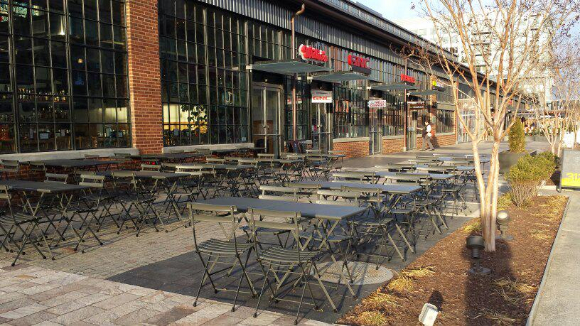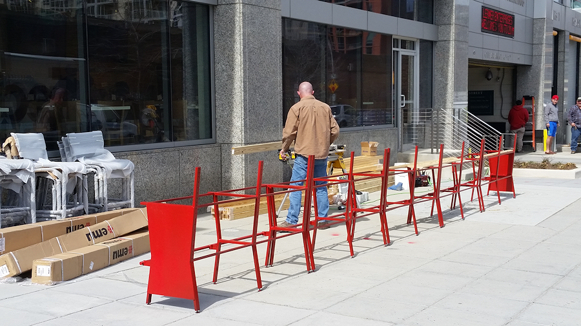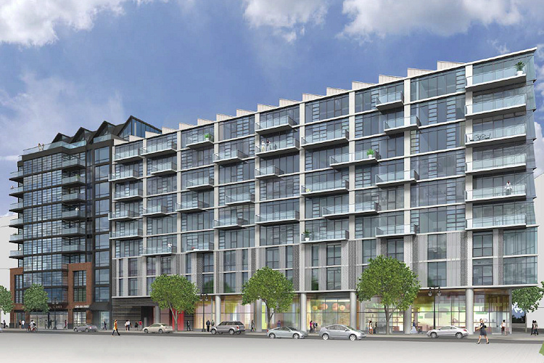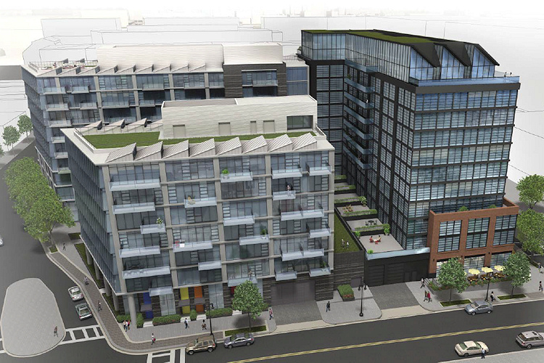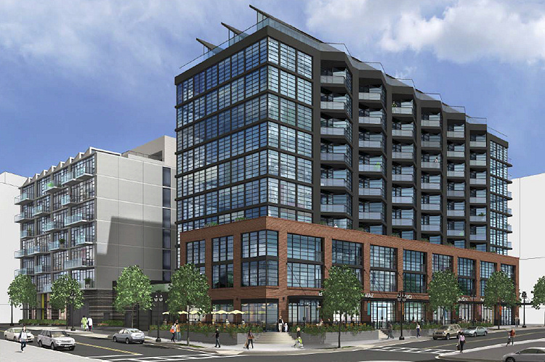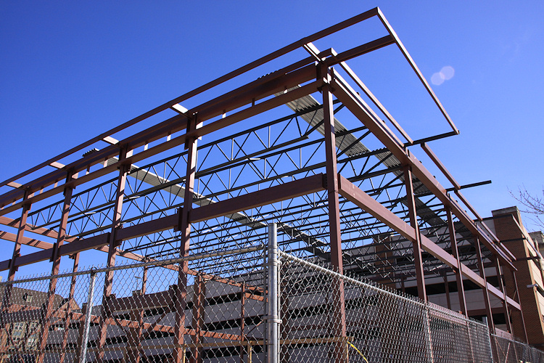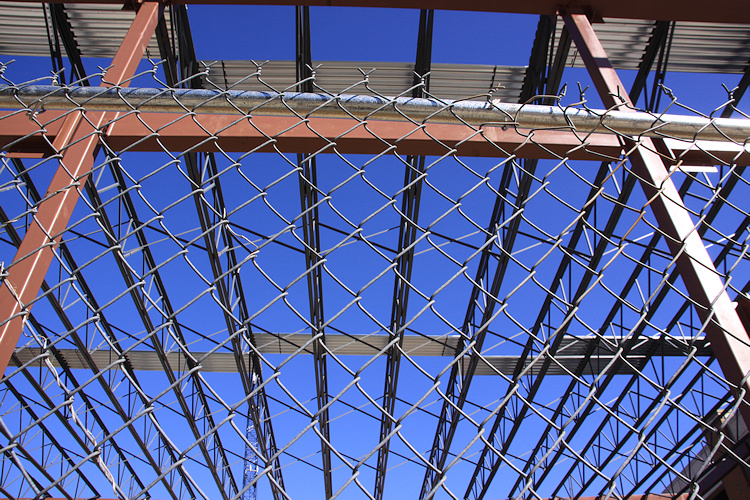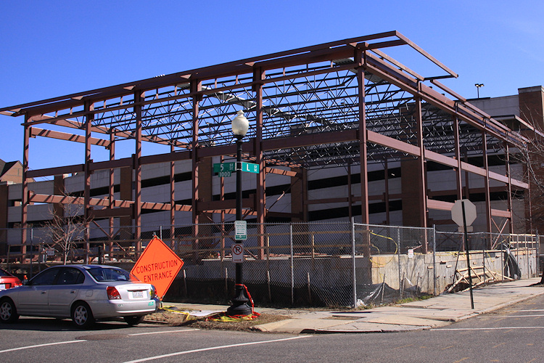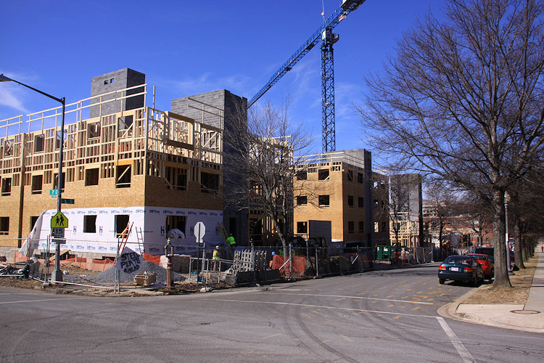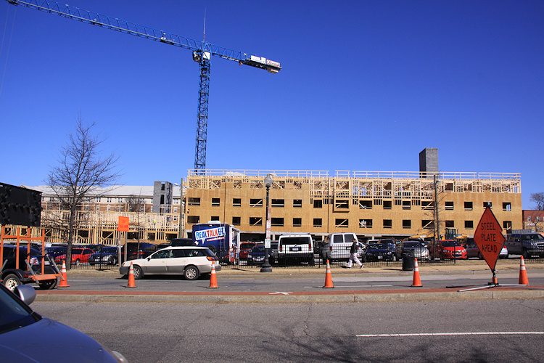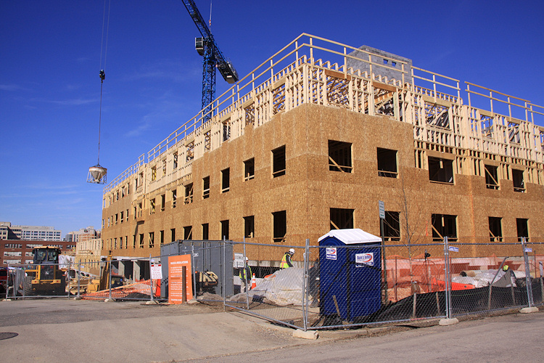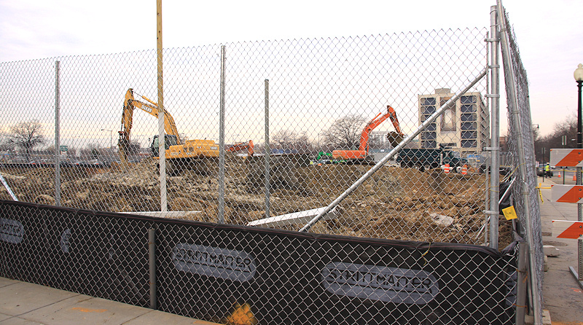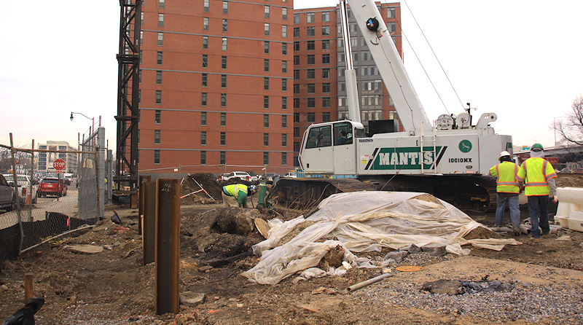|
| ||||||||||||||||||||
Please note that JDLand is no longer being updated.
peek >>
Near Southeast DC Past News Items: Development News
- Full Neighborhood Development MapThere's a lot more than just the projects listed here. See the complete map of completed, underway, and proposed projects all across the neighborhood.
- What's New This YearA quick look at what's arrived or been announced since the end of the 2018 baseball season.
- Food Options, Now and Coming SoonThere's now plenty of food options in the neighborhood. Click to see what's here, and what's coming.
- Anacostia RiverwalkA bridge between Teague and Yards Parks is part of the planned 20-mile Anacostia Riverwalk multi-use trail along the east and west banks of the Anacostia River.
- Virginia Ave. Tunnel ExpansionConstruction underway in 2015 to expand the 106-year-old tunnel to allow for a second track and double-height cars. Expected completion 2018.
- Rail and Bus Times
Get real time data for the Navy Yard subway, Circulator, Bikeshare, and bus lines, plus additional transit information. - Rail and Bus Times
Get real time data for the Navy Yard subway, Circulator, Bikeshare, and bus lines, plus additional transit information. - Canal ParkThree-block park on the site of the old Washington Canal. Construction begun in spring 2011, opened Nov. 16, 2012.
- Nationals Park21-acre site, 41,000-seat ballpark, construction begun May 2006, Opening Day March 30, 2008.
- Washington Navy YardHeadquarters of the Naval District Washington, established in 1799.
- Yards Park5.5-acre park on the banks of the Anacostia. First phase completed September 2010.
- Van Ness Elementary SchoolDC Public School, closed in 2006, but reopening in stages beginning in 2015.
- Agora/Whole Foods336-unit apartment building at 800 New Jersey Ave., SE. Construction begun June 2014, move-ins underway early 2018. Whole Foods expected to open in late 2018.
- New Douglass BridgeConstruction underway in early 2018 on the replacement for the current South Capitol Street Bridge. Completion expected in 2021.
- 1221 Van290-unit residential building with 26,000 sf retail. Underway late 2015, completed early 2018.

- NAB HQ/AvidianNew headquarters for National Association of Broadcasters, along with a 163-unit condo building. Construction underway early 2017.

- Yards/Parcel O Residential ProjectsThe Bower, a 138-unit condo building by PN Hoffman, and The Guild, a 190-unit rental building by Forest City on the southeast corner of 4th and Tingey. Underway fall 2016, delivery 2018.

- New DC Water HQA wrap-around six-story addition to the existing O Street Pumping Station. Construction underway in 2016, with completion in 2018.

- The Harlow/Square 769N AptsMixed-income rental building with 176 units, including 36 public housing units. Underway early 2017, delivery 2019.

- West Half Residential420-unit project with 65,000 sf retail. Construction underway spring 2017.
- Novel South Capitol/2 I St.530ish-unit apartment building in two phases, on old McDonald's site. Construction underway early 2017, completed summer 2019.
- 1250 Half/Envy310 rental units at 1250, 123 condos at Envy, 60,000 square feet of retail. Underway spring 2017.
- Parc Riverside Phase II314ish-unit residential building at 1010 Half St., SE, by Toll Bros. Construction underway summer 2017.
- 99 M StreetA 224,000-square-foot office building by Skanska for the corner of 1st and M. Underway fall 2015, substantially complete summer 2018. Circa and an unnamed sibling restaurant announced tenants.
- The Garrett375-unit rental building at 2nd and I with 13,000 sq ft retail. Construction underway late fall 2017.
- Yards/The Estate Apts. and Thompson Hotel270-unit rental building and 227-room Thompson Hotel, with 20,000 sq ft retail total. Construction underway fall 2017.
- Meridian on First275-unit residential building, by Paradigm. Construction underway early 2018.
- The Maren/71 Potomac264-unit residential building with 12,500 sq ft retail, underway spring 2018. Phase 2 of RiverFront on the Anacostia development.
- DC Crossing/Square 696Block bought in 2016 by Tishman Speyer, with plans for 800 apartment units and 44,000 square feet of retail in two phases. Digging underway April 2018.
- One Hill South Phase 2300ish-unit unnamed sibling building at South Capitol and I. Work underway summer 2018.
- New DDOT HQ/250 MNew headquarters for the District Department of Transportation. Underway early 2019.
- 37 L Street Condos11-story, 74-unit condo building west of Half St. Underway early 2019.
- CSX East Residential/Hotel225ish-unit AC Marriott and two residential buildings planned. Digging underway late summer 2019.
- 1000 South Capitol Residential224-unit apartment building by Lerner. Underway fall 2019.
- Capper Seniors 2.0Reconstruction of the 160-unit building for low-income seniors that was destroyed by fire in 2018.
- Chemonics HQNew 285,000-sq-ft office building with 14,000 sq ft of retail. Expected delivery 2021.
331 Blog Posts Since 2003
Go to Page: 1 | ... 5 | 6 | 7 | 8 | 9 | 10 | 11 | 12 | 13 ... 34
Search JDLand Blog Posts by Date or Category
Go to Page: 1 | ... 5 | 6 | 7 | 8 | 9 | 10 | 11 | 12 | 13 ... 34
Search JDLand Blog Posts by Date or Category
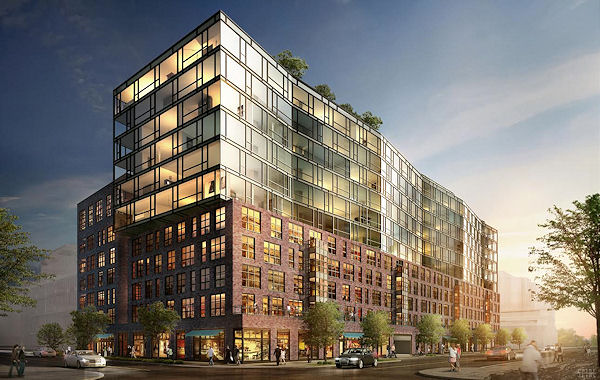 It's a noteworthy enough event that Forest City has issued a press release this morning announcing the final pour of concrete that marks the "topping out" of its 327-unit Arris apartment building at the Yards, on the southwest corner of 4th and Tingey. (So if you see a bit of a celebratory-looking luncheon at the construction site today, that's why.)
It's a noteworthy enough event that Forest City has issued a press release this morning announcing the final pour of concrete that marks the "topping out" of its 327-unit Arris apartment building at the Yards, on the southwest corner of 4th and Tingey. (So if you see a bit of a celebratory-looking luncheon at the construction site today, that's why.)The eastern side of the building, along 4th, is 11 stories high, while the three western wings reached eight stories a few weeks ago. When finished, Arris will have 19,000 square feet of ground-floor retail, and "some of the best waterfront views in the city."
It's now being said that the project will be "substantially complete" in early 2016.
An initial web site where you can sign up for information on leasing is at LiveArris.com.
Forest City tells me that work on the facade will continue through the next few months, with the expectation that the building will be completely enclosed by the end of the summer.
Also nestled into the press release about Arris is the statement that sometime this summer "development will begin on a 50-slip public marina as the newest addition to Yards Park," with completion expected by the end of the year.
(I was planning to get updated photos this weekend, so dang it, no up-to-the-second shots available. But you can see what it was looking like in late March.)
|
Comments (3)
More posts:
Development News, The Yards, Arris/Parcel N/Yards
|
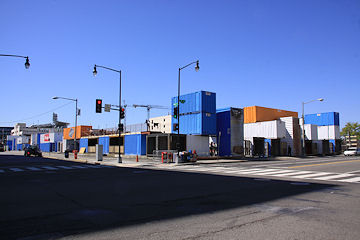 Word is hitting the streets this morning that Akridge has now sold its remaining holdings on the west side of Half Street just north of Nats Park, ending an ownership that began in 2008 but that saw the Fairgrounds as its only development.
Word is hitting the streets this morning that Akridge has now sold its remaining holdings on the west side of Half Street just north of Nats Park, ending an ownership that began in 2008 but that saw the Fairgrounds as its only development.Back in February, Akridge sold the southern two-thirds of the block-long lot to JBG, and at the time it was said that the company was also "under contract to recapitalize the northern third of Half Street." It turns out that that "recapitalization" was a sale to an affiliate of Brandywine Realty Trust for $20 million, according to WBJ.
Akridge's arrival on this lot began back in 2007 when the company won a WMATA bidding process for what was then the Southeastern Bus Garage site. But Monument Realty, expecting to have the rights to develop the site, was quite unhappy, and sued, which resulted in the settlement that awarded the bus garage site to Akridge for $46.5 million and the adjacent Metro parking lot across Van to Monument for $22.6 million. Monument then sold its holdings on the south end of the bus garage block to Akridge for $9.66 million.
The company got zoning approvals in early 2009 for its Half Street plans, as a 700,000-square-foot mix of two office buildings, one residential building, and 56,000 square feet of retail. But, of course, none of that ever happened, and in the meantime Akridge provided the space for first The Bullpen, then Das Bullpen, then the block-long Fairgrounds site.
Now we wait to see what the plans for the north end will be, now that JBG has said it will be building two residential offerings on its portion near the ballpark.
(And I know the web site response is atrocious this morning. Guess I'm going to have to stop just wishing it will get better, though the support people tell me that a lot of this is supposedly now the fault of another site on the same server, which has two more days to clean up its act or else it'll be shut down. We Shall See.)
|
Comments (14)
More posts:
25m, West Half St., Development News
|
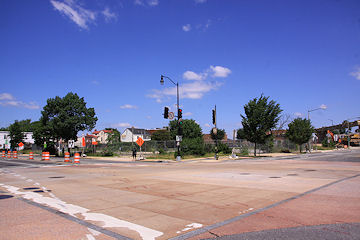 The notion of the Washington Humane Society acquiring the former Exxon site at 11th and M SE was in the news back in February, and I can now report that the land deal has been completed, thanks to a $5 million grant from the city.
The notion of the Washington Humane Society acquiring the former Exxon site at 11th and M SE was in the news back in February, and I can now report that the land deal has been completed, thanks to a $5 million grant from the city.This location will apparently replace the WHS facilities on both New York Avenue NE and Georgia Avenue NW.
But this won't be the agency's only presence on the block: it already operates its spay and neuter clinic in a building at 10th and L adjacent to this Exxon lot.
I had hoped to include more details on the plans for the site, but this post couldn't wait any longer, thanks to the newly released Draft EIS for the Marine Barracks hunt, in which this 36,500-acre lot was identified as one of five possible sites for the new barracks. {Cut to Barracks hunters despondently crossing yet another potential location off their list. Or not.}
This site, officially located at 1022 M St., SE, has been vacant since the Exxon closed and was demolished in 2008, except for a brief residence by a chair.
More to come on the Humane Society plans.
|
Comments (1)
More posts:
Development News, humanesociety, sq976
|
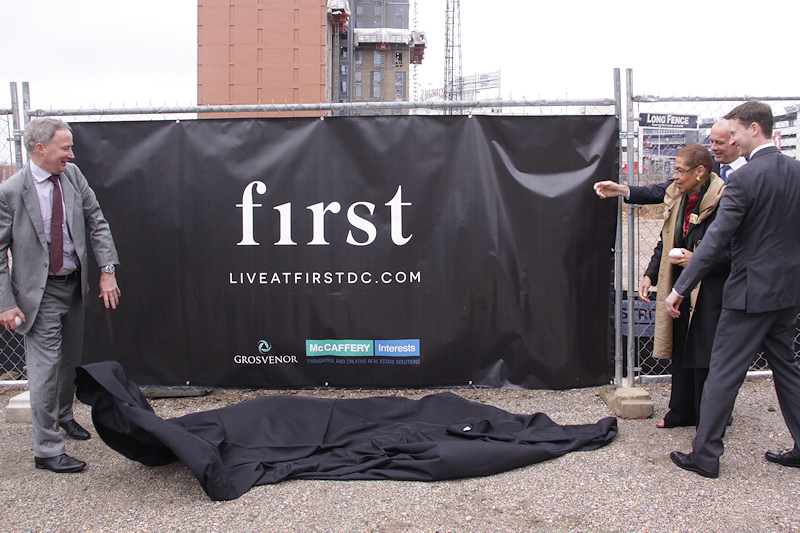 We've been calling it Ballpark Square, but now the Grosvenor/McCaffery residential, hotel, and retail project along 1st Street SE between M and N has its official name:
We've been calling it Ballpark Square, but now the Grosvenor/McCaffery residential, hotel, and retail project along 1st Street SE between M and N has its official name:F1rst.
(Yes, that's a numeral "1" in place of the "i".)
We also now have an operator for the 170-room hotel--it will be a Residence Inn by Marriott, joining the chain's Courtyard location that's been in the neighborhood since 2006.
The residential building will have 325 units--a mix of studios through 2 BR/den--plus a fitness center, club room, outdoor courtyard, garage with bike parking, and a rooftop deck with a pool, grilling stations, dog park, and an "outdoor multimedia theatre" on the building's southwest corner that will have stadium-style seating and a view into Nats Park.
It will take about two years for the buildings to be completed, though some retail tenants could move in starting in the first quarter of 2017.
And, as I reported a few weeks ago (even though nobody believed me), Taylor Gourmet and Chop't are already signed for some of the project's 25,000 square feet of retail.
The event today did not have shovels and hardhats--which made sense given that the ground has already been broken--but there were dignitaries and speeches, and a ceremonial throwing of baseballs into the construction footprint.
I took photos, of course, and here's the full gallery. A few snippets here, though:
|
Comments (12)
More posts:
Development News, F1rst Residential/Hotel
|
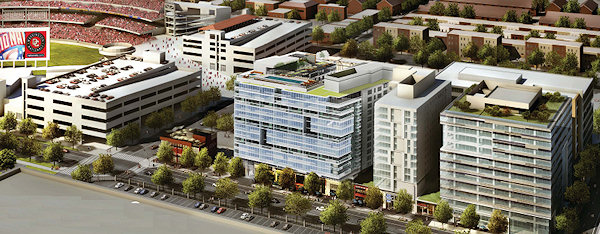 The digging is already underway on the west side of 1st Street SE midblock between M and N, but that won't get in the way of a ceremonial groundbreaking scheduled for Wednesday, April 8, at 2 pm, that will celebrate the start of the 450,000-square-foot Grosvenor/McCaffery residential/hotel/retail project just north of the already under construction Hampton Inn.
The digging is already underway on the west side of 1st Street SE midblock between M and N, but that won't get in the way of a ceremonial groundbreaking scheduled for Wednesday, April 8, at 2 pm, that will celebrate the start of the 450,000-square-foot Grosvenor/McCaffery residential/hotel/retail project just north of the already under construction Hampton Inn.This development has been referred to up until now as "Ballpark Square," but apparently its real name will be unveiled at this event.
The rendering above shows, from left, the project's two-story retail building at 1st and N, just across from Nats Parking Lot C, then a blank spot where the Hampton Inn is being built, then the 285-unit (or is it 325-unit) residential building, then the 170-room hotel (no operator so far named). At far right is the 233,000 square foot 99 M Street office building being developed by Skanska, which isn't technically part of this groundbreaking but which appears to be close to getting its own permits to start digging.
|
Comments (5)
More posts:
Development News, F1rst Residential/Hotel
|
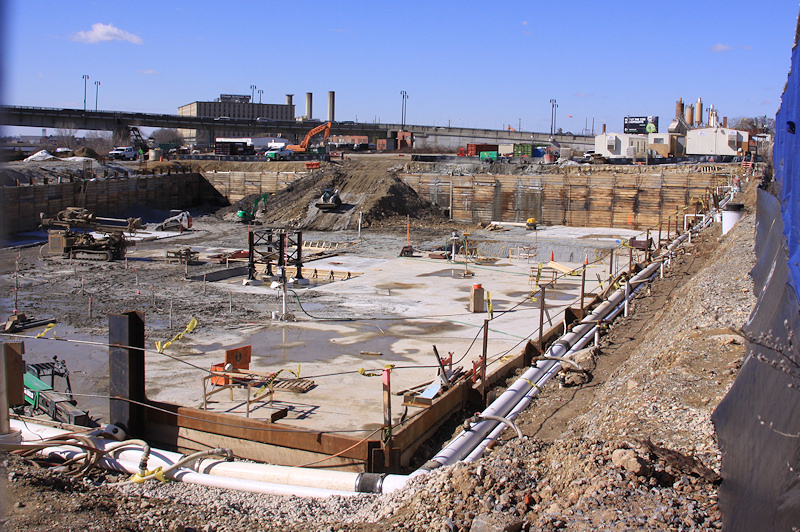 It's been a while since I've been down to the shores of the Anacostia at 1st Street (I'm old/it's been cold/I'm tired/I'm lazy), but on Saturday I finally made the trek to Florida Rock, and saw what I expected to see--a concrete slab at the bottom of the two-story excavation for the 305ish-unit residential building "The Riverfront," along with the base of the project's crane being put together.
It's been a while since I've been down to the shores of the Anacostia at 1st Street (I'm old/it's been cold/I'm tired/I'm lazy), but on Saturday I finally made the trek to Florida Rock, and saw what I expected to see--a concrete slab at the bottom of the two-story excavation for the 305ish-unit residential building "The Riverfront," along with the base of the project's crane being put together.I snagged a peek-through-the-fence shot of the hole, though before long I'll get to start taking photos of it from up above, on the viewing platform at Nats Park. (While I, uh, watch baseball, too. Yeah, yeah, that's it.)
Here's the riverfront view of the Riverfront footprint (below left), matched to the rendering of the same spot (center). Plus, at right, a shot looking from Diamond Teague's pier to the staircase at Nats Park, giving a sense of the plaza that will be there (and that one sightline from the staircase to the river will still exist after the apartment building is completed).
/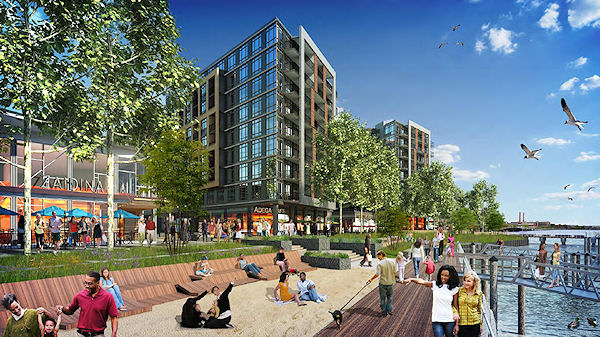 This building, the first phase of the overall 1.1-million-sq-ft mixed-use redevelopment, is expected to be finished in late 2016. It will have a little more than 18,000 square feet of ground-floor retail, and two levels of underground parking (as you see!). There will also be an extension of the Anacostia Riverwalk Trail.
This building, the first phase of the overall 1.1-million-sq-ft mixed-use redevelopment, is expected to be finished in late 2016. It will have a little more than 18,000 square feet of ground-floor retail, and two levels of underground parking (as you see!). There will also be an extension of the Anacostia Riverwalk Trail.
 This building, the first phase of the overall 1.1-million-sq-ft mixed-use redevelopment, is expected to be finished in late 2016. It will have a little more than 18,000 square feet of ground-floor retail, and two levels of underground parking (as you see!). There will also be an extension of the Anacostia Riverwalk Trail.
This building, the first phase of the overall 1.1-million-sq-ft mixed-use redevelopment, is expected to be finished in late 2016. It will have a little more than 18,000 square feet of ground-floor retail, and two levels of underground parking (as you see!). There will also be an extension of the Anacostia Riverwalk Trail.The Phase 2 land immediately to the west of the new building is expected to be temporarily remade as a "beach" area, including volleyball courts, with additional space for parking and other temporary uses. Which is all separate from Bardo's potential "brew garden" plans for the two acres to the west of THAT site, on the portion of the Florida Rock footprint that edges up to the current Douglass Bridge.
See my Florida Rock page for lots more photos and renderings.
UPDATE: I finally made it up onto the Douglass Bridge on Sunday for the first time in forever to take some photos, and got an even better view of the excavation and its position in relationship to the ballpark. So, let's all look at this and start to mentally prepare for the change in the view not only of the ballpark, but from the ballpark.
|
Comments (2)
More posts:
Development News, Florida Rock
|
Just some things that didn't make it to the blog during the outage: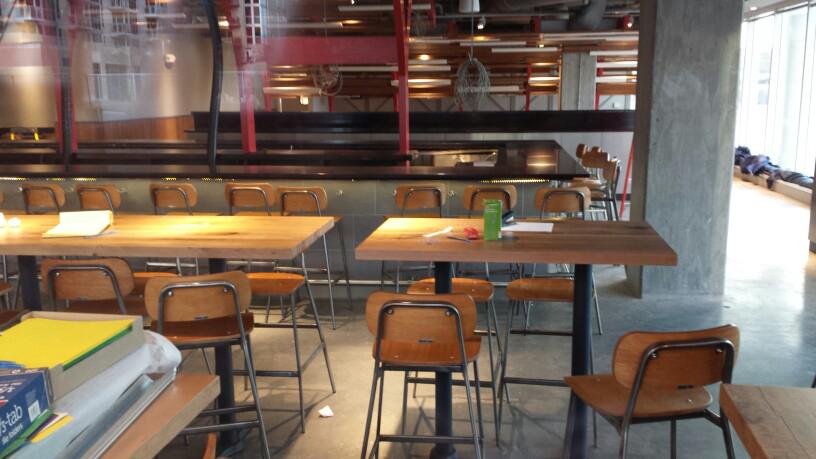 * BONCHON GETTING CLOSER: The paper is off the windows, so I was able to see where things stand at Bonchon--and it's looking well along. (Not pictured are the five or so boxes containing large flat-panel TVs.)
* BONCHON GETTING CLOSER: The paper is off the windows, so I was able to see where things stand at Bonchon--and it's looking well along. (Not pictured are the five or so boxes containing large flat-panel TVs.)
* MORE GROUND BROKEN: I had posted a photo last week of the new fence at not-Ballpark Square but wasn't quite ready to say that construction had started. However, the pile driver has arrived, and steel beams are already sticking out of the ground, so I think it's now safe to add the residential/hotel portion of the project to the ludicrous lineup of developments currently underway. (The office component at 99 M is expected to get started before long as well.) It's also the fourth to break ground just within the past month or so, joining residential projects 909 Half and 82 I and the Homewood Suites hotel at 50 M. And I think that's probably it for major projects getting started until the end of this year or early next year.
 * BONCHON GETTING CLOSER: The paper is off the windows, so I was able to see where things stand at Bonchon--and it's looking well along. (Not pictured are the five or so boxes containing large flat-panel TVs.)
* BONCHON GETTING CLOSER: The paper is off the windows, so I was able to see where things stand at Bonchon--and it's looking well along. (Not pictured are the five or so boxes containing large flat-panel TVs.) * DEMO PERMIT APPS: Applications have been submitted to demolish two buildings on the DC Water site--a 50,000-square-foot brick building and a 1,980-square-foot wood shed. Whether these are on the footprint of the planned movie theater/accompanying residential, I cannot tell you.
* SPRING! SPRING! There's now quite the inventory of outdoor tables at Willie's Brew & Que, and work is underway for a patio at the Big Stick (photo by Mr. JDLand):
* MORE ABOUT FOOD: I mentioned it in passing before, but there's been enough tweets sent my way to mention again that work has now started at the Scarlet Oak space at 909 New Jersey. And there's purty window ads now, to both get their name out there and to THWART my PEEKING. And closer to the river, at the Lumber Shed, both Due South and the Navy Yard Oyster Company have gotten their building permits.
With all that cleared out of the hopper, I now may be a bit scarce for the rest of the week. Hopefully the site will behave, though.
|
Comments (2)
More posts:
the Big Stick, bonchon, Development News, duesouth, Restaurants/Nightlife, oysterbar, scarletoak, DC Water (WASA), willies, The Yards at DC Water
|
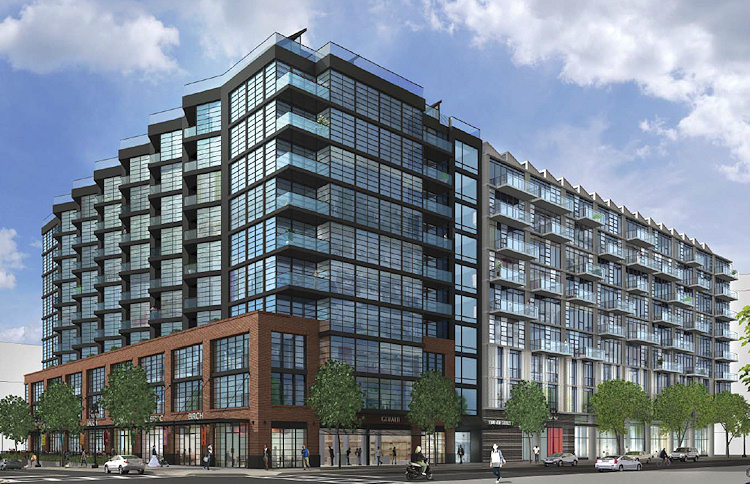 For those who missed out on my interim Facebook blogging on Monday....
For those who missed out on my interim Facebook blogging on Monday....The designs for two new buildings coming to the current Trapeze School site at the Yards (known in the parlance as Parcel O) are going before the National Capital Planning Commission in April for an early "35% design review."
One is the 140ish-unit condo building being planned by PN Hoffman. It will front Tingey Street between 4th and a newly (re-)built 5th Street. Its design echoes the brick+glass look that Arris will have when it is completed. It will be the first condo project within the Yards.
Immediately to its south will be a two-towered 190ish-unit rental building to be developed by Forest City. There will be 16,700 square feet of ground-floor retail across both buildings, along with 246 below-grade parking spaces, and in addition to the return of 5th Street there will also be a one-block extension of Water Street along the block's southern side.
Both developers are looking to begin construction late this year or early next year.
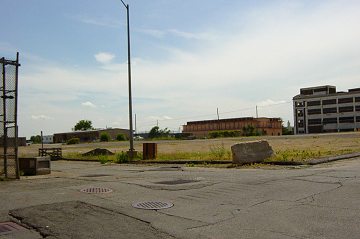 In honor of now having renderings, I created a Parcel O project page--and while putting it together, I found the photo at right, showing the corner of 5th and Tingey from May, 2004, back when there was a 5th Street (such as it was).
This view matches the rendering at far right in the row of three.
In honor of now having renderings, I created a Parcel O project page--and while putting it together, I found the photo at right, showing the corner of 5th and Tingey from May, 2004, back when there was a 5th Street (such as it was).
This view matches the rendering at far right in the row of three. As for the Trapeze School, it will be moving later this year to the southeastern portion of Spooky Park, at the corner of New Jersey and Tingey.
|
Comments (7)
More posts:
Development News, The Yards, Bower Condos/Guild Apts/Yards
|
If you blinked this week, you missed the lickety-split steel framing of what will be the gymnasium at the Capper Community Center, on the northeast corner of 5th and L:
Just up the block, at 7th and L, the Lofts at Capitol Quarter is starting to look like a real building as well:
Click on any and all to enlarge.
|
Comments (8)
More posts:
Community Center, Development News, The Bixby
|
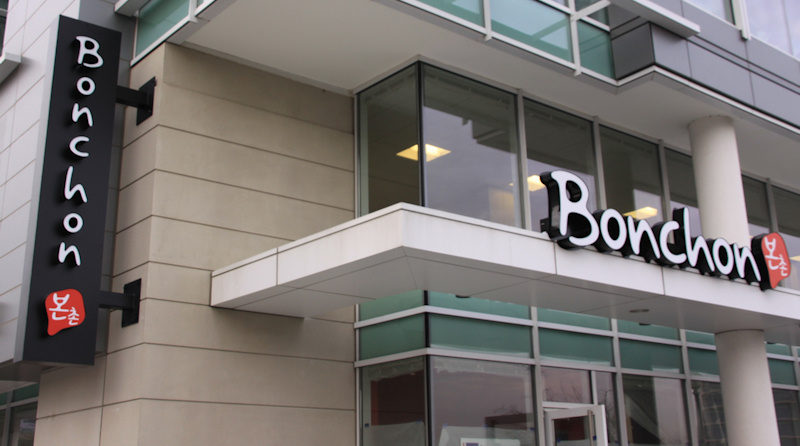
The second week in March started off pretty notably in Near Southeast: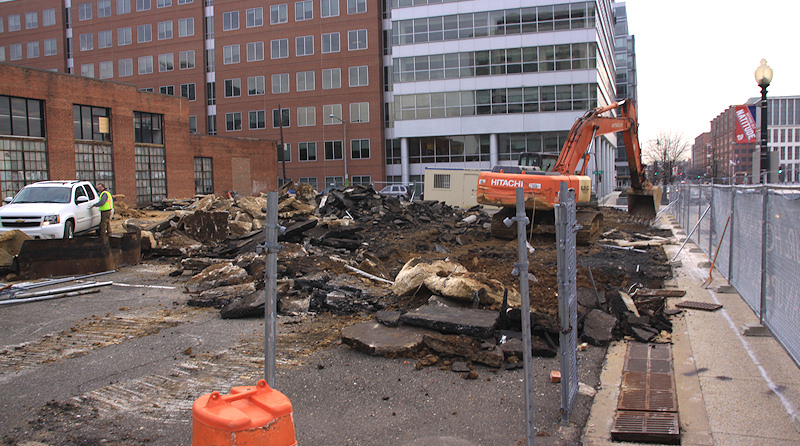 One block to the south, fences and equipment arrived at the parking lot on the northeast corner of Half and M, and this morning ground was being broken (for real, not ceremonially!) for what will become a 195-room Homewood Suites.
One block to the south, fences and equipment arrived at the parking lot on the northeast corner of Half and M, and this morning ground was being broken (for real, not ceremonially!) for what will become a 195-room Homewood Suites. 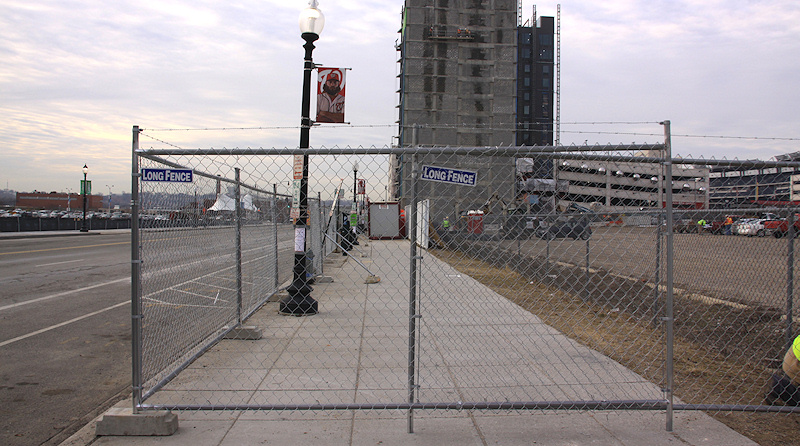 Speaking of which.... Fences went up Monday afternoon around the sidewalk on the west side of 1st Street south of M, generally along the boundary of the residential and hotel portion of the Grosvenor/McCaffery project currently referred to as Ballpark Square. No heavy equipment has arrived, and as I mentioned recently there's plans for a ceremonial groundbreaking in coming weeks, but fencing off the public sidewalk would seem to be a bit of a "tell."
Speaking of which.... Fences went up Monday afternoon around the sidewalk on the west side of 1st Street south of M, generally along the boundary of the residential and hotel portion of the Grosvenor/McCaffery project currently referred to as Ballpark Square. No heavy equipment has arrived, and as I mentioned recently there's plans for a ceremonial groundbreaking in coming weeks, but fencing off the public sidewalk would seem to be a bit of a "tell."
First, the one that's probably of most interest, the arrival of Bonchon's signage, now hung outside of its space on the southwest corner of Half and K, inside 1015 Half Street.
I peeked in the door, and it appears to still be a few good weeks from opening, which would seem to jibe with the "early April" target date that the restaurant posted on its Facebook page back in February. So everyone will just have to look at these signs and dream for a little while longer.
 One block to the south, fences and equipment arrived at the parking lot on the northeast corner of Half and M, and this morning ground was being broken (for real, not ceremonially!) for what will become a 195-room Homewood Suites.
One block to the south, fences and equipment arrived at the parking lot on the northeast corner of Half and M, and this morning ground was being broken (for real, not ceremonially!) for what will become a 195-room Homewood Suites. This will be another addition to the neighborhood's burgeoning lineup of hotels, with the long-established Courtyard by Marriott at New Jersey and L about to be joined by the under-construction 168-room Hampton Inn at 1st and N, plus eventually also the as-yet-unnamed brand in the as-yet-unnamed Ballpark Square project.
 Speaking of which.... Fences went up Monday afternoon around the sidewalk on the west side of 1st Street south of M, generally along the boundary of the residential and hotel portion of the Grosvenor/McCaffery project currently referred to as Ballpark Square. No heavy equipment has arrived, and as I mentioned recently there's plans for a ceremonial groundbreaking in coming weeks, but fencing off the public sidewalk would seem to be a bit of a "tell."
Speaking of which.... Fences went up Monday afternoon around the sidewalk on the west side of 1st Street south of M, generally along the boundary of the residential and hotel portion of the Grosvenor/McCaffery project currently referred to as Ballpark Square. No heavy equipment has arrived, and as I mentioned recently there's plans for a ceremonial groundbreaking in coming weeks, but fencing off the public sidewalk would seem to be a bit of a "tell."This project will have a 285-unit apartment building alongside the 180-room hotel, and 45,000 square feet of retail that will stretch across these two buildings, the Skanska 99 M office building at the corner of 1st and M that is also expected to get started Any Minute Now, and a separate two-story retail building at 1st and N.
And, just to emphasize how many new projects have gotten underway in the past few weeks, here's official documentation (finally) of the work underway at residential projects 909 Half (left) and 82 I (right), which together will add another 615ish units to the neighborhood inventory when they open.
Having a hard time keeping all of this straight? Check out my refreshed-for-2015 What's New in the Neighborhood Since Last Season page, with handy maps of the restaurants that have opened or are coming soon, the new lineup of project plans just north of Nats Park, and the 10 (TEN!) residential projects currently under construction or starting momentarily. Be prepared for a lot of blocked sidewalks and a lot of construction vehicles on your way to the ballpark this year....
|
Comments (23)
More posts:
1015 Half, Homewood Suites, 801nj, One Hill South, bonchon, Development News, F1rst Residential/Hotel
|
331 Posts:
Go to Page: 1 | ... 5 | 6 | 7 | 8 | 9 | 10 | 11 | 12 | 13 ... 34
Search JDLand Blog Posts by Date or Category
Go to Page: 1 | ... 5 | 6 | 7 | 8 | 9 | 10 | 11 | 12 | 13 ... 34
Search JDLand Blog Posts by Date or Category





























