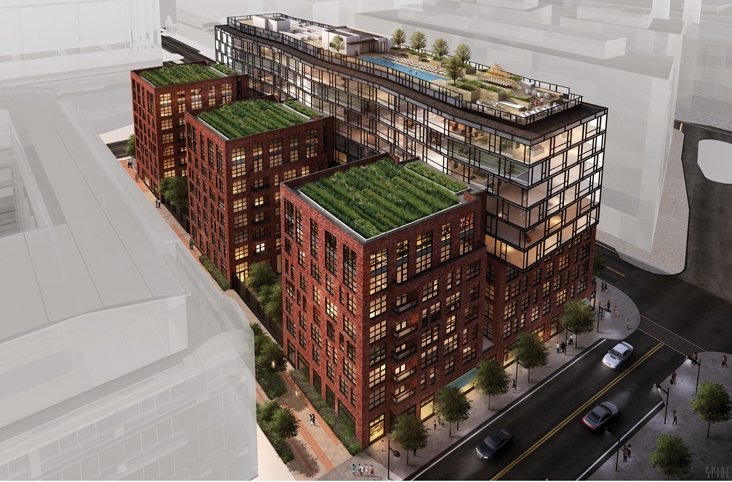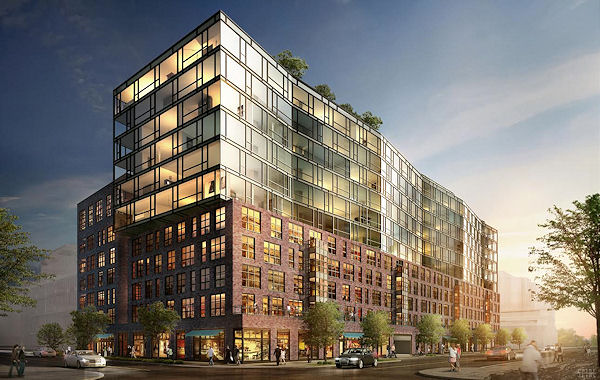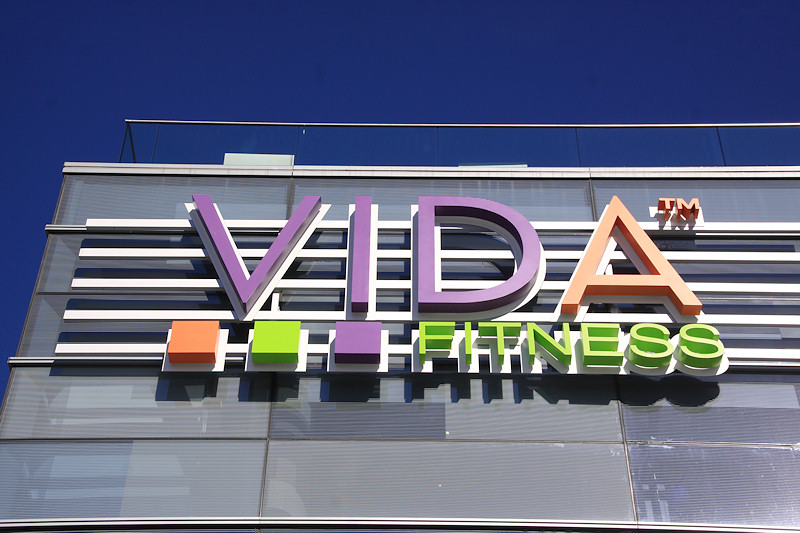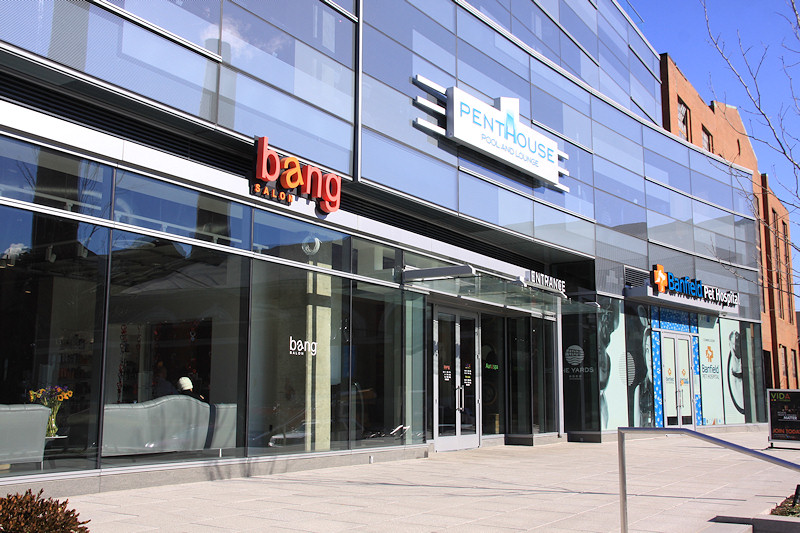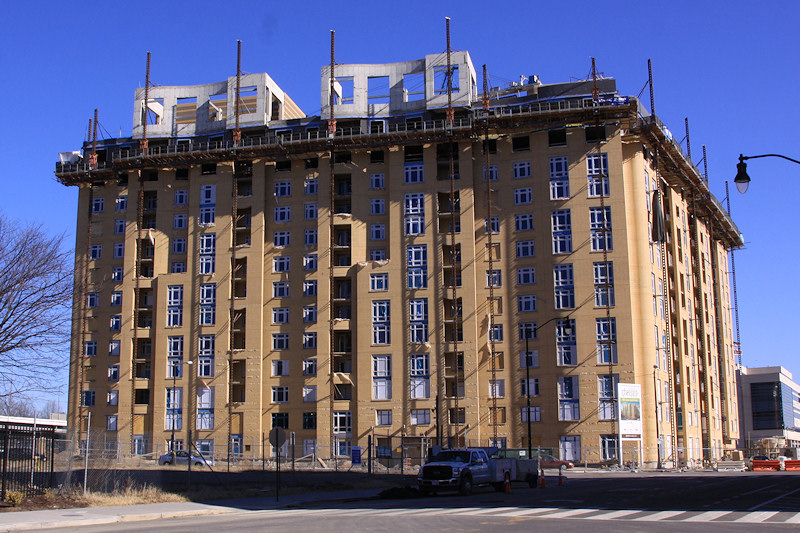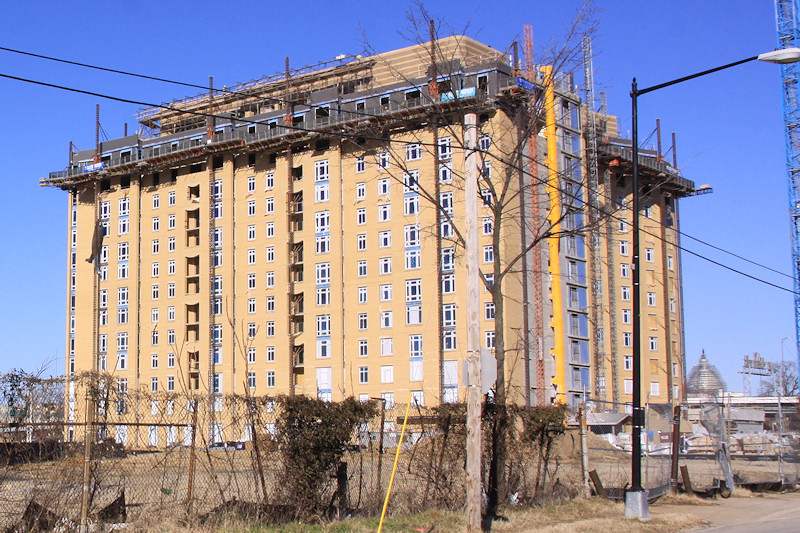|
| ||||||||||||||||||||
Please note that JDLand is no longer being updated.
peek >>
Near Southeast DC Past News Items: Development News
- Full Neighborhood Development MapThere's a lot more than just the projects listed here. See the complete map of completed, underway, and proposed projects all across the neighborhood.
- What's New This YearA quick look at what's arrived or been announced since the end of the 2018 baseball season.
- Food Options, Now and Coming SoonThere's now plenty of food options in the neighborhood. Click to see what's here, and what's coming.
- Anacostia RiverwalkA bridge between Teague and Yards Parks is part of the planned 20-mile Anacostia Riverwalk multi-use trail along the east and west banks of the Anacostia River.
- Virginia Ave. Tunnel ExpansionConstruction underway in 2015 to expand the 106-year-old tunnel to allow for a second track and double-height cars. Expected completion 2018.
- Rail and Bus Times
Get real time data for the Navy Yard subway, Circulator, Bikeshare, and bus lines, plus additional transit information. - Rail and Bus Times
Get real time data for the Navy Yard subway, Circulator, Bikeshare, and bus lines, plus additional transit information. - Canal ParkThree-block park on the site of the old Washington Canal. Construction begun in spring 2011, opened Nov. 16, 2012.
- Nationals Park21-acre site, 41,000-seat ballpark, construction begun May 2006, Opening Day March 30, 2008.
- Washington Navy YardHeadquarters of the Naval District Washington, established in 1799.
- Yards Park5.5-acre park on the banks of the Anacostia. First phase completed September 2010.
- Van Ness Elementary SchoolDC Public School, closed in 2006, but reopening in stages beginning in 2015.
- Agora/Whole Foods336-unit apartment building at 800 New Jersey Ave., SE. Construction begun June 2014, move-ins underway early 2018. Whole Foods expected to open in late 2018.
- New Douglass BridgeConstruction underway in early 2018 on the replacement for the current South Capitol Street Bridge. Completion expected in 2021.
- 1221 Van290-unit residential building with 26,000 sf retail. Underway late 2015, completed early 2018.

- NAB HQ/AvidianNew headquarters for National Association of Broadcasters, along with a 163-unit condo building. Construction underway early 2017.

- Yards/Parcel O Residential ProjectsThe Bower, a 138-unit condo building by PN Hoffman, and The Guild, a 190-unit rental building by Forest City on the southeast corner of 4th and Tingey. Underway fall 2016, delivery 2018.

- New DC Water HQA wrap-around six-story addition to the existing O Street Pumping Station. Construction underway in 2016, with completion in 2018.

- The Harlow/Square 769N AptsMixed-income rental building with 176 units, including 36 public housing units. Underway early 2017, delivery 2019.

- West Half Residential420-unit project with 65,000 sf retail. Construction underway spring 2017.
- Novel South Capitol/2 I St.530ish-unit apartment building in two phases, on old McDonald's site. Construction underway early 2017, completed summer 2019.
- 1250 Half/Envy310 rental units at 1250, 123 condos at Envy, 60,000 square feet of retail. Underway spring 2017.
- Parc Riverside Phase II314ish-unit residential building at 1010 Half St., SE, by Toll Bros. Construction underway summer 2017.
- 99 M StreetA 224,000-square-foot office building by Skanska for the corner of 1st and M. Underway fall 2015, substantially complete summer 2018. Circa and an unnamed sibling restaurant announced tenants.
- The Garrett375-unit rental building at 2nd and I with 13,000 sq ft retail. Construction underway late fall 2017.
- Yards/The Estate Apts. and Thompson Hotel270-unit rental building and 227-room Thompson Hotel, with 20,000 sq ft retail total. Construction underway fall 2017.
- Meridian on First275-unit residential building, by Paradigm. Construction underway early 2018.
- The Maren/71 Potomac264-unit residential building with 12,500 sq ft retail, underway spring 2018. Phase 2 of RiverFront on the Anacostia development.
- DC Crossing/Square 696Block bought in 2016 by Tishman Speyer, with plans for 800 apartment units and 44,000 square feet of retail in two phases. Digging underway April 2018.
- One Hill South Phase 2300ish-unit unnamed sibling building at South Capitol and I. Work underway summer 2018.
- New DDOT HQ/250 MNew headquarters for the District Department of Transportation. Underway early 2019.
- 37 L Street Condos11-story, 74-unit condo building west of Half St. Underway early 2019.
- CSX East Residential/Hotel225ish-unit AC Marriott and two residential buildings planned. Digging underway late summer 2019.
- 1000 South Capitol Residential224-unit apartment building by Lerner. Underway fall 2019.
- Capper Seniors 2.0Reconstruction of the 160-unit building for low-income seniors that was destroyed by fire in 2018.
- Chemonics HQNew 285,000-sq-ft office building with 14,000 sq ft of retail. Expected delivery 2021.
331 Blog Posts Since 2003
Go to Page: 1 | ... 6 | 7 | 8 | 9 | 10 | 11 | 12 | 13 | 14 ... 34
Search JDLand Blog Posts by Date or Category
Go to Page: 1 | ... 6 | 7 | 8 | 9 | 10 | 11 | 12 | 13 | 14 ... 34
Search JDLand Blog Posts by Date or Category
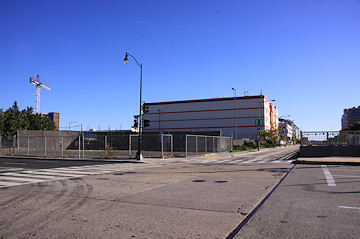 At Monday night's ANC 6D meeting, Monument Realty presented to the commission an early look at revised plans for the company's One M Street site on the southeast corner of South Capitol and M streets (i.e., the old Domino's site).
At Monday night's ANC 6D meeting, Monument Realty presented to the commission an early look at revised plans for the company's One M Street site on the southeast corner of South Capitol and M streets (i.e., the old Domino's site). And instead of a third variation of the previously presented 328,000-square-foot office building, Monument is now proposing a 120,000-square-foot office building on the northern portion of the lot, fronting M Street, with a new 175ish-unit residential building immediately to the south (and just to the north of the self-storage building).
While there is no signed tenant for the office building, Monument's representative told me that they have a "user" that they "feel pretty good about," and that they hope to have an announcement within the next few months. (Note that "user" was a very specific choice of words.) In the presentation to 6D, the notion of some of the space being used for "conferences and events" was mentioned, and that they would be shooting toward starting construction in the latter part of 2016.
The residential building is not quite as far along in the design process, but the architects are apparently toying with the notion of a "townhouse"-like feel for the ground-floor units that would face South Capitol Street. There was also talk of some three-bedroom units being included in the plans.
Monument expects to file a new case with the Zoning Commission within the next few weeks, at which point there will be purty drawings and much more detailed information.
(As for the rest of the goings-on at the ANC meeting, that can wait until morning!)
|
Comments (7)
More posts:
Development News, Nat'l Assoc of Broadcasters HQ, zoning
|
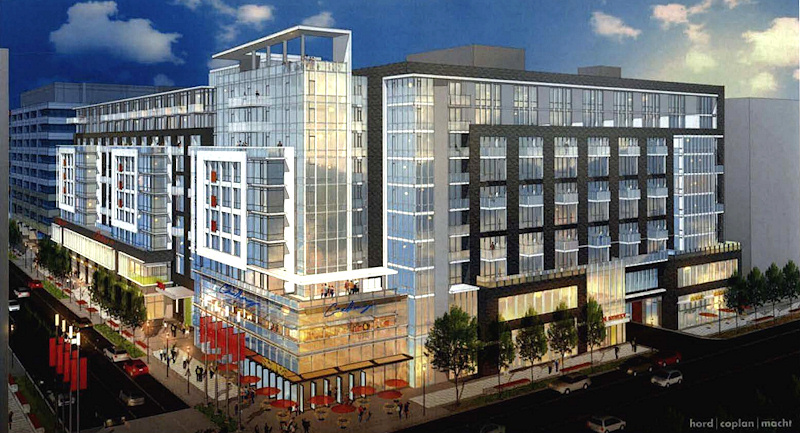 Not quite six months after buying the land on the northeast corner of Half and N streets across from Nats Park currently known as Monument Valley, the MacFarlane/Jair Lynch joint venture has now submitted to the Zoning Commission its new plans for the site, a 10-story building with 461,700 square feet of residential (and possibly hotel) development, combined with at least 60,000 square feet of retail.
Not quite six months after buying the land on the northeast corner of Half and N streets across from Nats Park currently known as Monument Valley, the MacFarlane/Jair Lynch joint venture has now submitted to the Zoning Commission its new plans for the site, a 10-story building with 461,700 square feet of residential (and possibly hotel) development, combined with at least 60,000 square feet of retail.Back a couple of lifetimes ago, Monument Realty also planned a residential, retail, and hotel project on this site, so this filing is actually a modification to the previously approved plans. The new designs by architectural firm Hord Coplan Macht, seen in these renderings purloined from the zoning filing, would add at least 23,000 square feet of retail to what had been planned, mostly in the second-floor space along Half Street, as shown in the drawing below, as well as potentially an additional 8,000 square feet on the second floor facing N Street, depending on the all-important "market conditions."
The new project would have either 445 residential units and no hotel at all, or 365 residential units and a 80-room hotel on the north end of the site (down from a 200-room hotel in Monument's designs). The new design includes condos (apparently 130ish of them) in the south wing along N Street, with the rest being rental units.
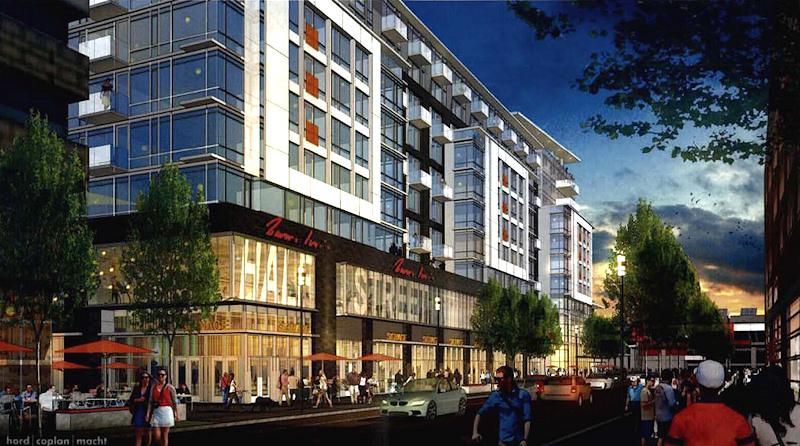 As in the original designs, there would still be a small street called "Monument Place" running between this building and its neighbor to the north, 55 M Street, allowing the retail offerings to wrap around onto the building's north side--however, in these new plans it would be a pedestrian-only street, negating the need for a curb cut on Half Street.
As in the original designs, there would still be a small street called "Monument Place" running between this building and its neighbor to the north, 55 M Street, allowing the retail offerings to wrap around onto the building's north side--however, in these new plans it would be a pedestrian-only street, negating the need for a curb cut on Half Street. In addition, the basically-an-alley Cushing Place would still be extended through to N Street, through an opening in the ground floor of the south side of Lynch's building. (If you look closely at the top rendering, you can see it.) There would still be three levels of underground parking with approximately 231 spaces. And there would be all manner of streetscape work to make the sidewalks--and the walk to the ballpark--a bit more inviting than they are now.
For you zoning groupies, there's also one special exception being requested, that the project be allowed to have two roof enclosures instead of one on the south wing of the building that fronts N Street. And note that this is all under the Capitol Gateway Overlay design review process.
These new plans will be presented to ANC 6D on Monday night (March 9), with a zoning hearing date apparently as yet unannounced. My Monument Valley project page has a few of the old Monument renderings, should you wish to compare.
UPDATE: The zoning hearing is apparently now scheduled for May 28.
|
Comments (13)
|
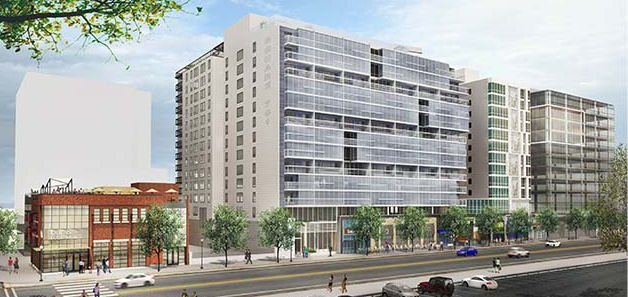 If your tastebuds are on the lookout for additional options in the neighborhood, tell them that I am hearing that Taylor Gourmet and Chop't are slated to be tenants in the pending Grosvenor-McCaffery-Skanska mega project along 1st Street SE between M and N currently dubbed Ballpark Square.*
If your tastebuds are on the lookout for additional options in the neighborhood, tell them that I am hearing that Taylor Gourmet and Chop't are slated to be tenants in the pending Grosvenor-McCaffery-Skanska mega project along 1st Street SE between M and N currently dubbed Ballpark Square.*But said tastebuds will need to be patient, as the project is still a few weeks away from an expected ceremonial groundbreaking, and then it will take a while to construct the project's 285-unit apartment building, 180-room hotel, and 233,000-square-foot office building in the block just north of Nats Park.
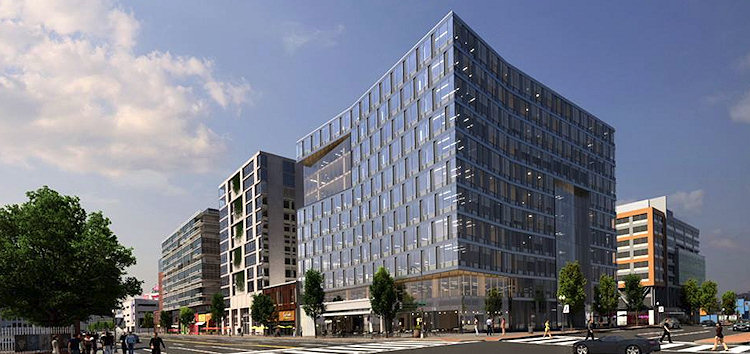 All told, there will be about 45,000 square feet of retail across the project, with about 7,000 of it in the separate two-story 7,000 square feet retail building at the corner of 1st and N, also being developed by Grosvenor/McCaffery.
All told, there will be about 45,000 square feet of retail across the project, with about 7,000 of it in the separate two-story 7,000 square feet retail building at the corner of 1st and N, also being developed by Grosvenor/McCaffery. The rendering at right showing the 99 M office building, the hotel, and the residential building as seen from the northwest corner of 1st and M may help get your bearings on the location and plans.
No operator for the hotel has been announced as yet. (And note, as always, that this is separate from the Hampton Inn currently going up on the south end of the block.)
* I've also heard that "Ballpark Square" is actually not the final name of the development. This allows me to yet again point people to my June 2007 post, Name Your Own Near Southeast Development Project!
|
Comments (16)
|
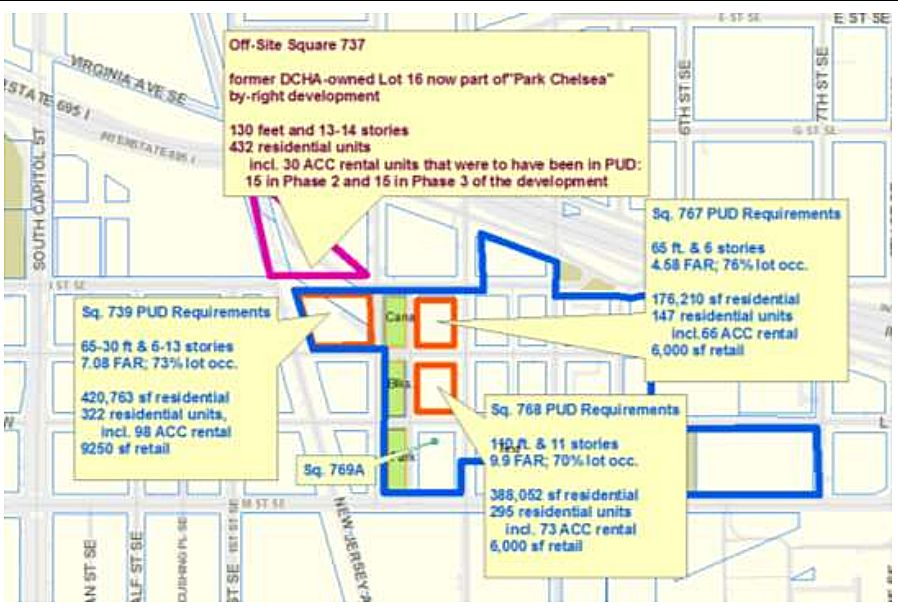 With unanimous agreement that the need to get former public housing residents back to the neighborhood is paramount, the Zoning Commission on Monday gave first approvals to the DC Housing Authority's request for flexibility in how it allocates 206 affordable units still to be built within the Capper/Carrollsburg PUD boundaries, while still being required to have no fewer than 15 percent and no more than 50 percent of the units on any square be affordable.
With unanimous agreement that the need to get former public housing residents back to the neighborhood is paramount, the Zoning Commission on Monday gave first approvals to the DC Housing Authority's request for flexibility in how it allocates 206 affordable units still to be built within the Capper/Carrollsburg PUD boundaries, while still being required to have no fewer than 15 percent and no more than 50 percent of the units on any square be affordable.ANC 6D remains adamantly opposed to the flexibility idea--or at least to the idea that this flexibility would then allow a possible all-affordable building next to a market-rate condo building on Square 767--saying it "would circumvent the theme of HOPE VI revitalization and the goal of the PUD."
But Zoning Commission vice-chair Marcie Cohen disagreed, saying that the success of Capper's revitalization is that "the area is mixed income, the neighborhood is mixed income," and that she doesn't have a problem "when public housing is a single project within a mixed-income neighborhood." Noting that some of Capper's previous residents were relocated from the site now more than 10 years ago, Cohen said that "the people who have been displaced have a right to come back"--and given that "financing vehicles are now driving housing policy," meaning that getting affordable housing units financed has become so difficult--the Housing Authority has in her view come up with a plan that is "satisfactory," and should be able to go ahead and "secure the proper financing, build the project, and get some of the people back if they choose."
Her fellow commissioners concurred, with both Robert Miller and Michael Turnbull also noting that all projects on the three remaining residential squares at Capper will need to come to the Zoning Commission for review before moving forward.
And in its response to the ANC 6D letter, the Housing Authority emphasized this point, saying that the concerns raised by 6D will be addressed at that time, and that the reviews "will also demonstrate that the design of the buildings and distribution of the units in those applications are consistent with the PUD's overall goal of providing a vibrant, mixed-use and mixed-income community."
This case also will allow 30 of the Capper affordable units to be relocated to Square 737, to be included in both the 800 New Jersey/Whole Foods building and the eventual third-phase residential building on the eastern portion of that block.
My previous post on this zoning case gives plenty of additional detail if you desire.
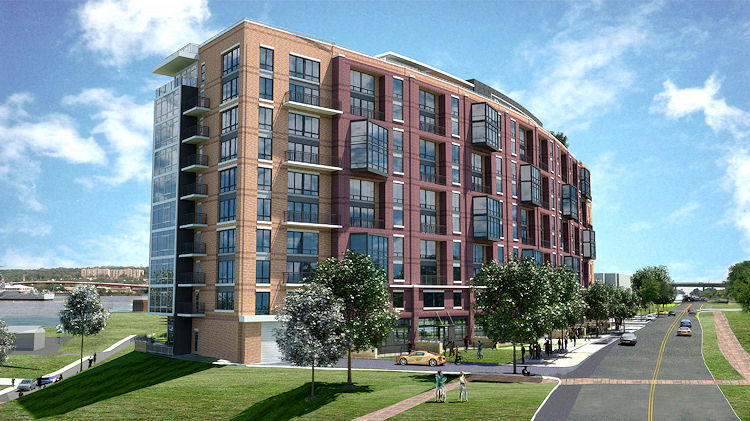 On Monday night the Zoning Commission gave final approval to first-stage plans for the Cohen Companies' 1333 M Street residential project, along with second-stage approvals for the development's first phase, a 10-story 218-unit building.
On Monday night the Zoning Commission gave final approval to first-stage plans for the Cohen Companies' 1333 M Street residential project, along with second-stage approvals for the development's first phase, a 10-story 218-unit building.The final approvals had been slowed by a number of items that concerned the commissioners. Among them:
* While a memorandum of understanding detailing benefits and amenities of the project had been worked out earlier in the process between the developer and ANC 6B, neighbors that live along L Street SE north of the project continue to have objections to various aspects of the project, such as there only being 220 parking spaces for a 673-unit development, as well as the impact of the standard hours of construction on their "quality of life," which Chairman Anthony Hood keyed on as an item where there could have been some "negotiating," though commissioner Peter May noted that the building is not particularly close to L Street SE (with the new Southeast Blvd. and the CSX train tracks separating the two).
* The lighting plan for the building, which had originally been shown with a fair amount of up-lighting but is now all down-lighting after the commissioners objected.
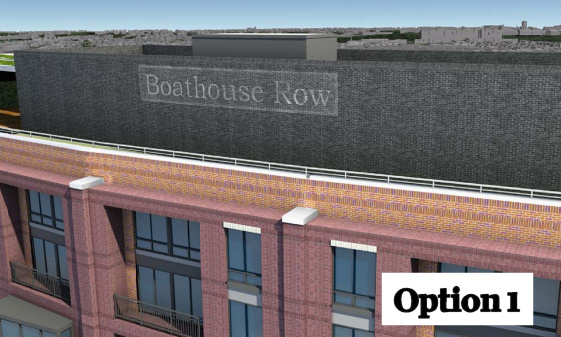 * The plan for a "place-making sign" on the building's penthouse had gotten Peter May up in arms at the Proposed Action stage, and so the developer came back with additional options. (If you click to enlarge the rendering at the top of this post, you can see up at the roofline a smidge of the BROOKLAND-like sign facing north.)
* The plan for a "place-making sign" on the building's penthouse had gotten Peter May up in arms at the Proposed Action stage, and so the developer came back with additional options. (If you click to enlarge the rendering at the top of this post, you can see up at the roofline a smidge of the BROOKLAND-like sign facing north.) May and the other commissioners still sighed a bit over there being a sign up there at all, but did agree that Option 1 is a "more subtle" version that is an "improvement." I have a notion that some readers might disagree:
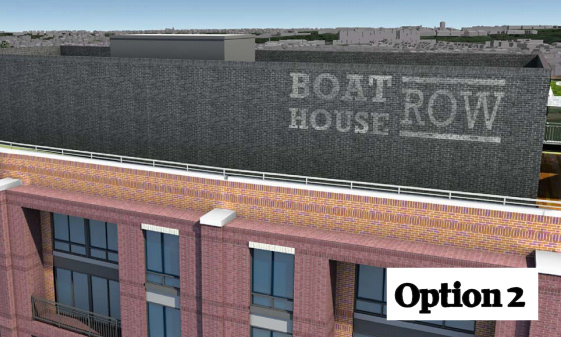
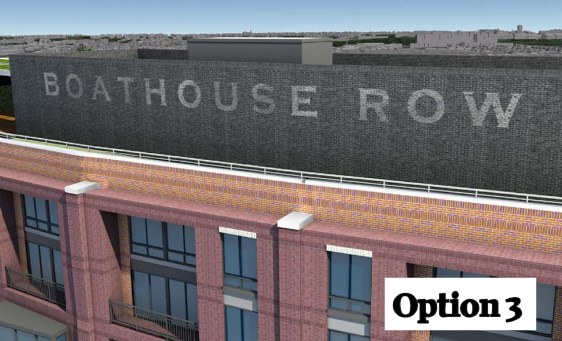


In the end, though, there were no showstoppers, and the commission voted 5-0 to approve both the first-stage PUD for the overall project and the second-stage PUD for the first residential building.
My 1333 M project page has additional renderings and information--and if you are new to the story and can't quite visualize where 1333 M even is, it's on the part of M Street that proceeds eastward underneath and past the 11th Street Bridges.
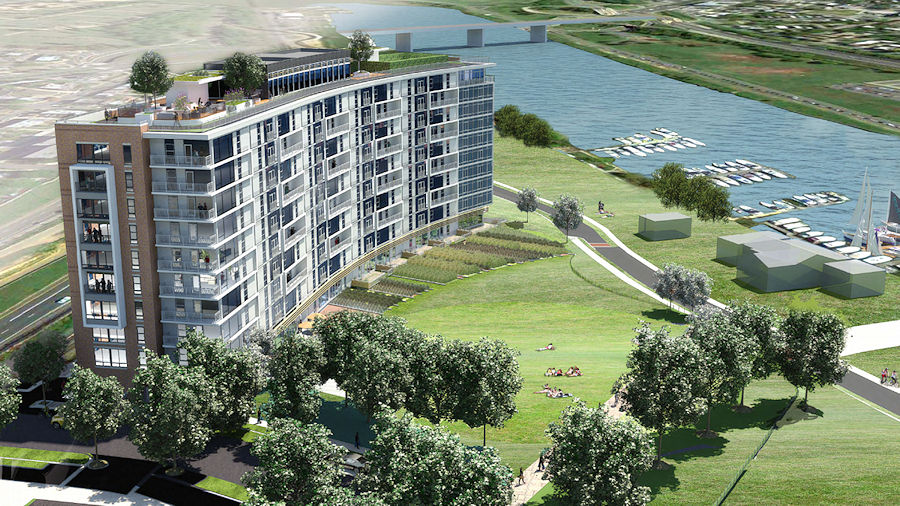
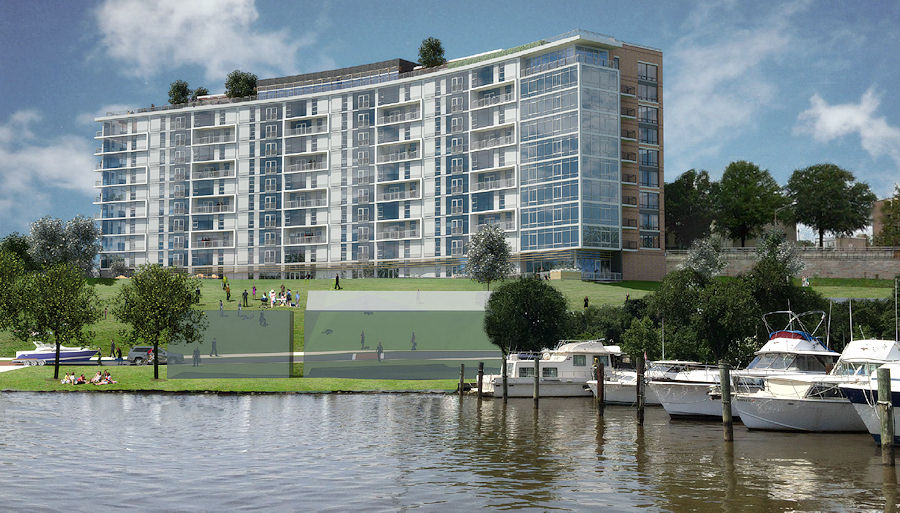


UPDATE: Forgot to include that the project made it past the National Capital Planning Commission as well.
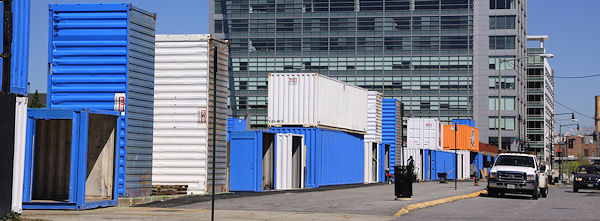 From WBJ: "D.C. developer Akridge has sold the majority of its Half Street parcel across from Nationals Park to The JBG Cos., which is expected to redevelop the site with two new residential buildings and a large amount of what one executive called "dramatic" retail."
From WBJ: "D.C. developer Akridge has sold the majority of its Half Street parcel across from Nationals Park to The JBG Cos., which is expected to redevelop the site with two new residential buildings and a large amount of what one executive called "dramatic" retail."JBG has acquired the southern two-thirds of the block, far better known as the shipper container-ringed location of the Fairgrounds, directly across N Street from Nats Park and also directly across Van Street from JBG's own under-development 1244 South Capitol residential project.
Akridge apparently is maintaining a minority stake in that portion of the site, but JBG will "take over day-to-day development duties." WBJ says Akridge is also apparently "under contract to recapitalize the northern third of Half Street."
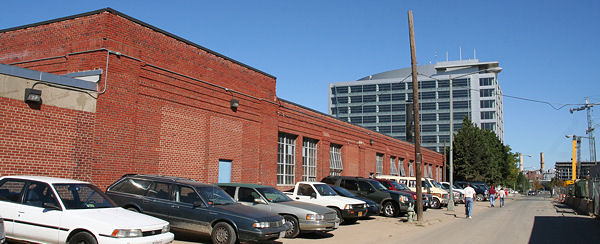 After Akridge acquired the site in 2008--which was once home to WMATA's Southeastern Bus Garage--plans were run through the Zoning Fun Factory for two office buildings on the north end of the site and a 280-unit residential building on the south end (along with 55,000 square feet of retail), but WBJ says that JBG's portion of the block is now expected to include two residential buildings, with one office building on the land Akridge still owns along M Street. Plus "dramatic retail."
After Akridge acquired the site in 2008--which was once home to WMATA's Southeastern Bus Garage--plans were run through the Zoning Fun Factory for two office buildings on the north end of the site and a 280-unit residential building on the south end (along with 55,000 square feet of retail), but WBJ says that JBG's portion of the block is now expected to include two residential buildings, with one office building on the land Akridge still owns along M Street. Plus "dramatic retail."WBJ pegs the sale price for the JBG portion of the site at $45 million.
This is not unexpected, as news had surfaced back in September that Akridge was looking for a new partner to develop the site.
It also dovetails with the sale of Monument Valley on the east side of Half Street to the MacFarlane/Lynch development team, which is early in the process of bringing residential offerings along its own portion of N Street.
You can look at my Akridge Half Street project page for reminders of what had been planned for the site, though I look at that page (and my Monument Valley page) more as a marvel of the tens of thousands of words I have expended on plans for these sites over the past 10 years.
|
Comments (21)
More posts:
West Half St., Development News, West Half St.
|
* 82 I GETS A PERMIT: Add another project to the ready-to-start-anytime lineup. In this case, it's the 234-unit residential project on the northwest corner of New Jersey and I, which as of this morning has an approved shoring/sheeting/excavation permit. They've looked ready for this moment for a few weeks now, so it'll be interesting to see when work gets underway.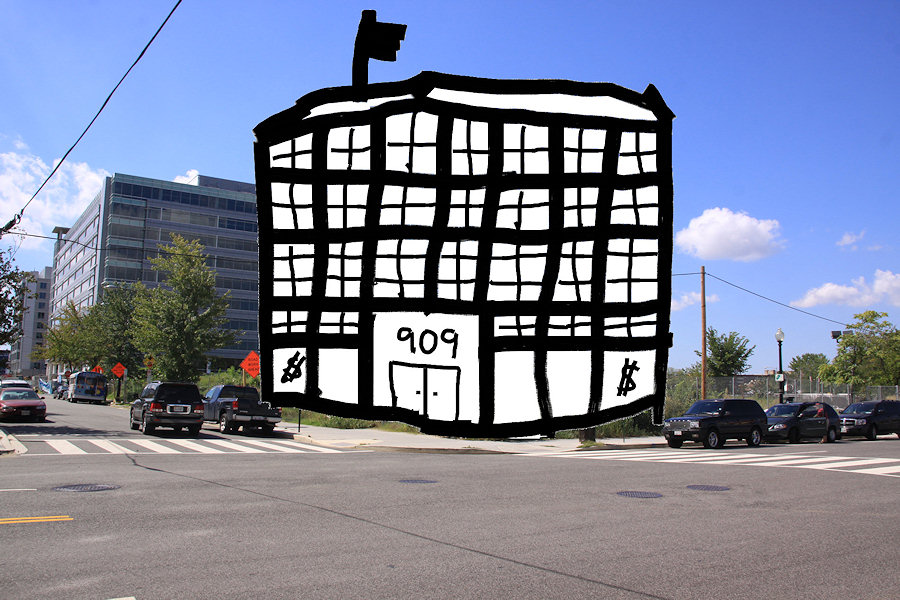 * 909 HALF GETS A PERMIT: Late last week 909 Half Street got its shoring permit as well. This is a 380-unit residential building by Ruben Companies and the Related Companies, and at least one resident is sure that activity is already underway at the site on the southwest corner of Half and I, in the wake of construction trailers having arrived within the past few weeks.
* 909 HALF GETS A PERMIT: Late last week 909 Half Street got its shoring permit as well. This is a 380-unit residential building by Ruben Companies and the Related Companies, and at least one resident is sure that activity is already underway at the site on the southwest corner of Half and I, in the wake of construction trailers having arrived within the past few weeks.
 * 909 HALF GETS A PERMIT: Late last week 909 Half Street got its shoring permit as well. This is a 380-unit residential building by Ruben Companies and the Related Companies, and at least one resident is sure that activity is already underway at the site on the southwest corner of Half and I, in the wake of construction trailers having arrived within the past few weeks.
* 909 HALF GETS A PERMIT: Late last week 909 Half Street got its shoring permit as well. This is a 380-unit residential building by Ruben Companies and the Related Companies, and at least one resident is sure that activity is already underway at the site on the southwest corner of Half and I, in the wake of construction trailers having arrived within the past few weeks.This is the first time in my 12 years of JDLand-ing that a project has gotten this far along without making available a least a token rendering of what's coming, so I figured I'd just fill in the blank. Feel free to create your own.
* BALLPARK SQUARE TEA LEAVES: The parking attendant kiosks have disappeared, the gates have been locked, and cars have stopped parking on the former Nats Lot F along the west side of 1st Street south of M. The residential and hotel project known as Ballpark Square has had excavation permits in hand for the southern part of this lot since November--keep an eye out for the arrival of heavy equipment.
(Note that the north end of the block is going to be the 99 M office building--sort of part of Ballpark Square, sort of not. It doesn't have its excavation permits approved yet, though they are in process.)
* FOUR READY TO GO: If you are keeping track, there are now these approved excavation permits for 82 I, 909 Half, Ballpark Square, and the Homewood Suites at 50 M. That's a lot of new digging to kick off 2015--it's also another 940 residential units and 365 hotel rooms about to drop into the pipeline. Already under construction? Residential projects Park Chelsea, 800 New Jersey, Lofts at CQ, Arris, 1111 New Jersey, and Riverfront, plus the Community Center and a Hampton Inn, too.
* MONUMENT VALLEY TEA LEAVES: At Monday night's ANC meeting, a representative from Jair Lynch's development company was there to discuss the revamped plans for the Half Street Hole, aka Monument Valley, which Lynch and partners bought last year. According to reports from the meeting (I wasn't there), the plans are shifting to include 130 condos alongside the rental units, and to scale it all down because it was "too large." SWill was kind enough to tweet a cellphone grab of the design shown to the commission for the northeast corner of Half and N. This will need to go through a Capitol Gateway Overlay zoning review before moving forward, so there will be more opportunities to see renderings and get additional information. Lynch's rep told me after the meeting that the project is expected to be back in front of the ANC "in the very near future."
* THE DEVIL LIVES AT PARK CHELSEA: Curbed DC took a look at the pile of new renderings on the Park Chelsea web site (with a clock counting down to the start of leasing on July 1) and noticed a very familiar someone in a few of them. Clearly this is the week for having a bit of fun with drawings.
|
Comments (28)
More posts:
1250 Half St., 801nj, One Hill South, Development News, F1rst Residential/Hotel, Monument Valley/Half St., parkchelsea, WC Smith/Square 737
|
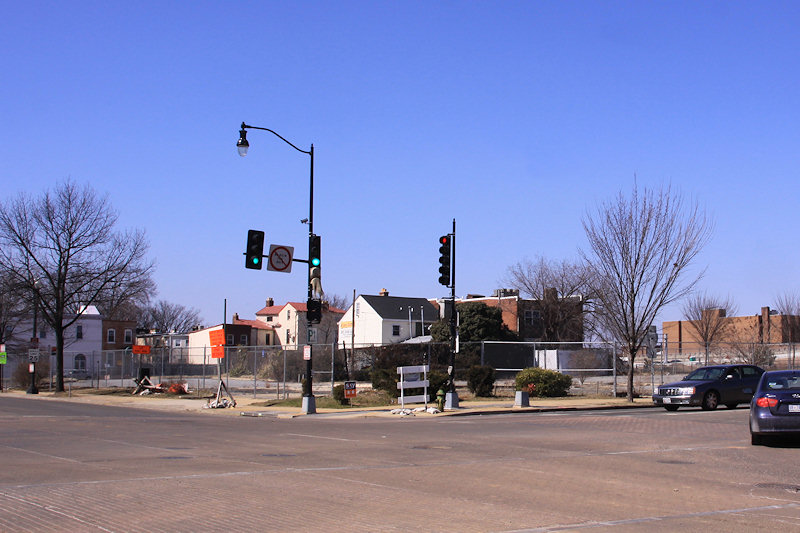 In a WaPo piece about DC budget wranglings, Mike DeBonis dropped this little tidbit:
In a WaPo piece about DC budget wranglings, Mike DeBonis dropped this little tidbit: "Several council members pressed [City Administrator Rashad M.] Young to unfreeze a $5 million grant to the Washington Humane Society, which contracts with the District government to handle its animal control functions. The grant would help the nonprofit group acquire property near the Washington Navy Yard for a new headquarters to replace its facilities on New York Avenue NE and Georgia Avenue NW."
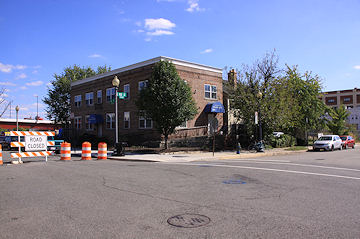 And budget documents even tell us exactly where this property is--the 36,500-sq-ft lot on the northwest corner of 11th and M streets SE, where an Exxon station stood until 2008.
And budget documents even tell us exactly where this property is--the 36,500-sq-ft lot on the northwest corner of 11th and M streets SE, where an Exxon station stood until 2008.
 And budget documents even tell us exactly where this property is--the 36,500-sq-ft lot on the northwest corner of 11th and M streets SE, where an Exxon station stood until 2008.
And budget documents even tell us exactly where this property is--the 36,500-sq-ft lot on the northwest corner of 11th and M streets SE, where an Exxon station stood until 2008.The Exxon lot also just happens to abut the Society's spay and neuter clinic. which has operated at 10th and L SE since 2007. The current appraised value of the Exxon site is a smidgen over $6 million.
The article also says that "Jack Evans (D-Ward 2) and Mary M. Cheh (D-Ward 3) told Young that the deal’s closing is rapidly approaching and could be jeopardized if the funds aren’t unfrozen."
Kittehs! Doggies!
|
Comments (14)
More posts:
Development News, humanesociety
|
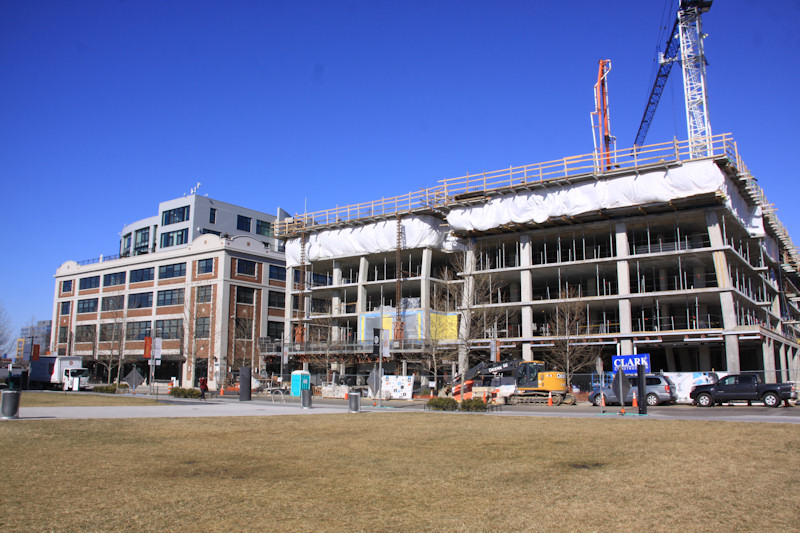 If you spend much time on 4th Street in the Yards, you can be forgiven for looking at the concrete skeleton rising up next to the Foundry Lofts and assuming that Forest City's Arris is going to just be another boxy DC apartment building.
If you spend much time on 4th Street in the Yards, you can be forgiven for looking at the concrete skeleton rising up next to the Foundry Lofts and assuming that Forest City's Arris is going to just be another boxy DC apartment building. And that is more or less true--for the five floors that have been built.
But there's for the next six floors, there's going to be a shift, as the design--by Robert A.M. Stern Architects--turns into a very angled, wavy, and even slightly off-centered ultra-modern offering. It's going to look like a glass tower was plopped not-altogether-carefully on top of a rectangular brick low-rise offering.
Look closely at the renderings (click to enlarge), which both show the building from Water Street, and compare them to the above photo, counting the floors already constructed to confirm that along 4th Street the construction is about to look very un-rectangular:
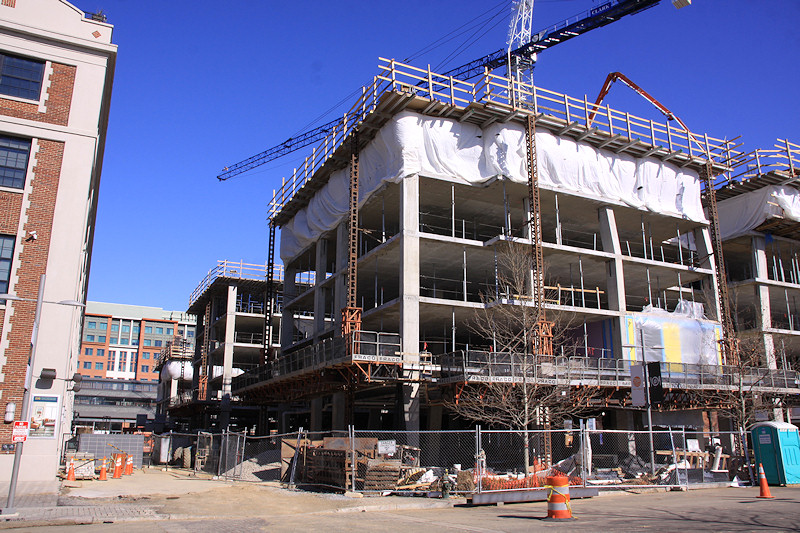 On the building's west side, next to the Foundry Lofts, there will be no glass top, but instead three eight-story mini-towers, with two private courtyards. It's not quite so easy to get photos that clearly show the "reverse-E" outline of the west side, but I did at least try.
On the building's west side, next to the Foundry Lofts, there will be no glass top, but instead three eight-story mini-towers, with two private courtyards. It's not quite so easy to get photos that clearly show the "reverse-E" outline of the west side, but I did at least try. The from-above rendering also gives a good view of the rooftop "amenities deck" on the glass tower.
One thing not readily apparently in the drawings is how much taller this building is going to be than anything nearby. So, get ready for a veeeeeery different skyline in the coming weeks.
Arris has 20,000 square feet of retail on three sides of the building's ground floor, facing 4th, Tingey, and Water streets, and the building is scheduled to open late this year or early next year.
There's more drawings and photos on my project page, including some "before" shots of the building's footprint that emphasize how much this block has changed, even before work started on Arris.
|
Comments (8)
|
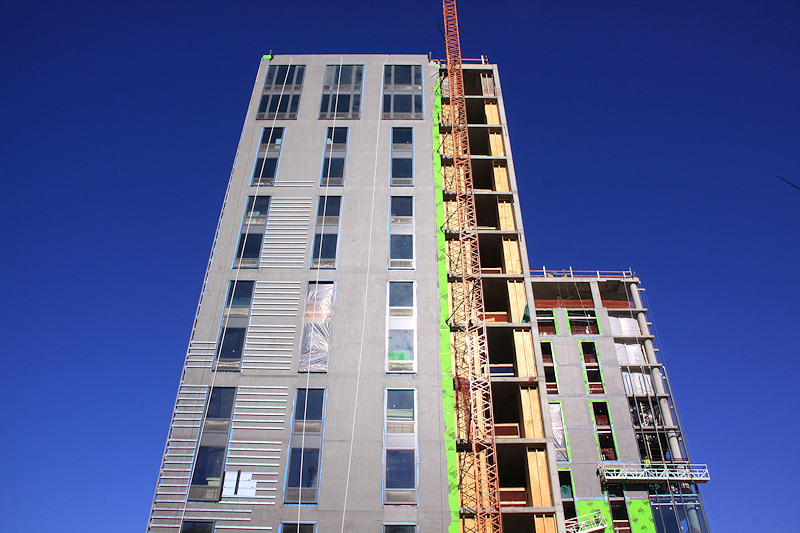 Thankfully my camera shutter does not seize up in cold weather, because I spent more than two hours on Saturday wandering the neighborhood* to catch up on all of the latest doings, of which there are so many these days.
Thankfully my camera shutter does not seize up in cold weather, because I spent more than two hours on Saturday wandering the neighborhood* to catch up on all of the latest doings, of which there are so many these days. I looked at The Brig.
I looked at Subway and the Big Stick.
I looked at a few other spots that you'll hear about soon.
Unsurprisingly, I also looked up.
And what a sky to look up at.
(Just ignore all those dust artifacts marring the magnificent blue. Time to buy my own sensor cleaning kit.)
I looked up at the Hampton Inn at 1st and N, which now has most of its windows and appears to be about to get its facing. Maybe it looks a smidge less like a grain elevator now.
Then I looked up at the VIDA Fitness complex at Twelve12, originally to document the new Bang Salon and Penthouse Pool Club signs, but how I could resist yet another shot of the VIDA sign when I saw this?
I've mentioned the Banfield Pet Hospital sign before, but seeing it there reminds me that a reader passed along a Banfield tweet from early January saying that Banfield would be opening Feb. 7. Keep an eye peeled for the removal of the window coverings....
And finally, we have the Park Chelsea, which remains thisclose to getting its masonry completed, with the second photo included mainly to give me an excuse to sneak in a shot of the scaffolded Capitol dome.
If you like photos of vertical construction against a deep blue sky, stay tuned.
* But, hey, 11,000 steps!
|
Comments (1)
More posts:
development, hamptoninn, parkchelsea, photos, WC Smith/Square 737, Twelve12/Teeter/Yards
|
331 Posts:
Go to Page: 1 | ... 6 | 7 | 8 | 9 | 10 | 11 | 12 | 13 | 14 ... 34
Search JDLand Blog Posts by Date or Category
Go to Page: 1 | ... 6 | 7 | 8 | 9 | 10 | 11 | 12 | 13 | 14 ... 34
Search JDLand Blog Posts by Date or Category





























