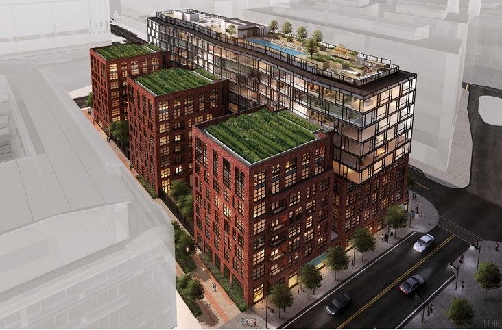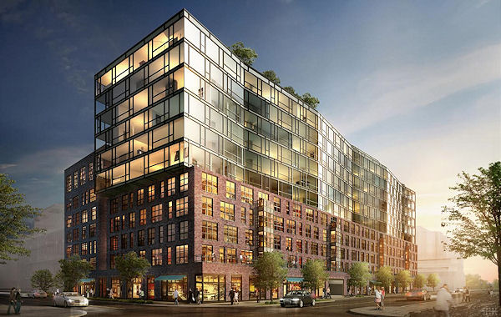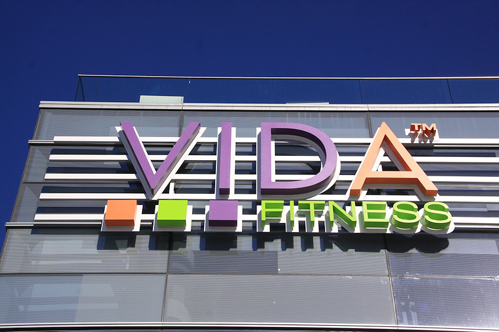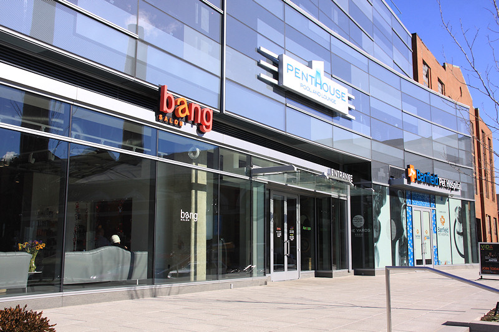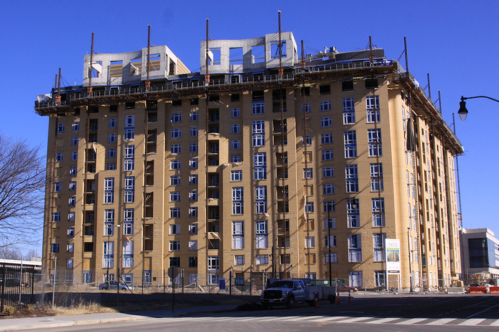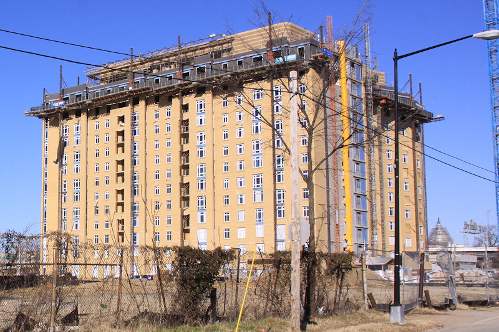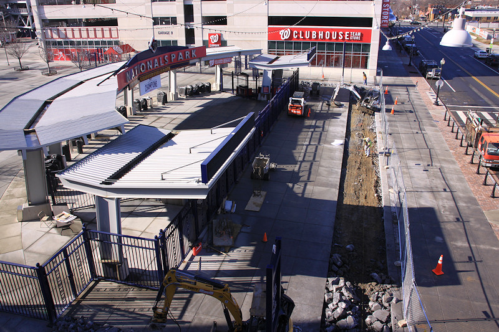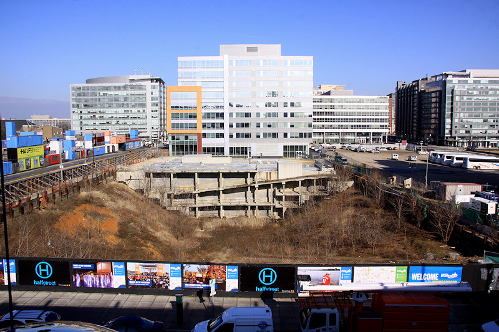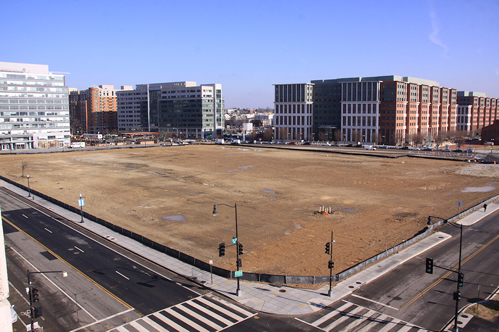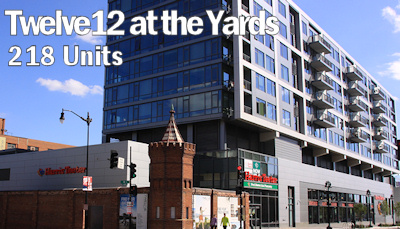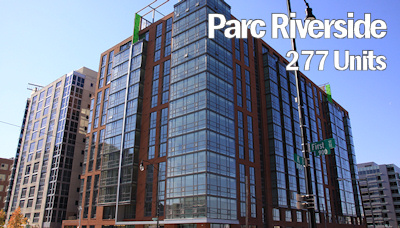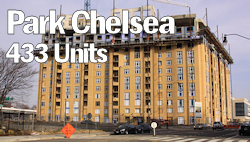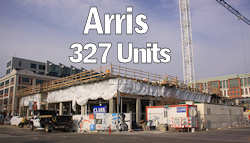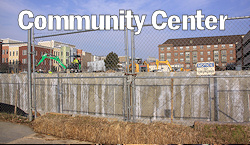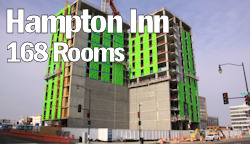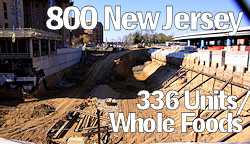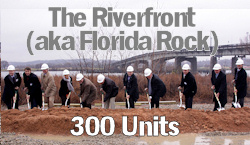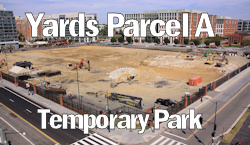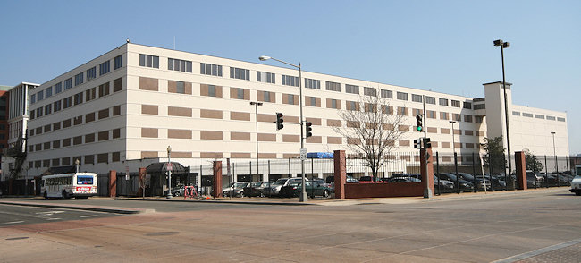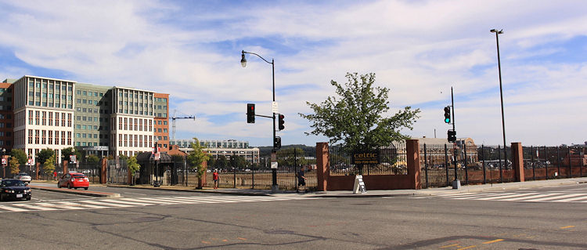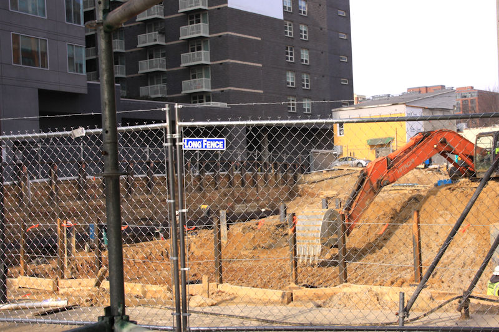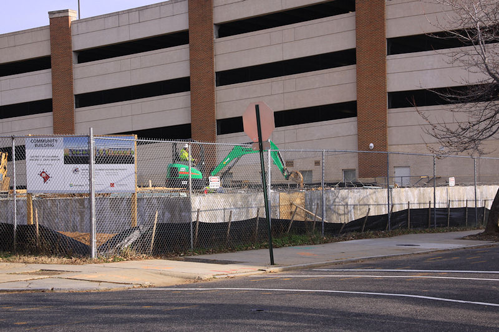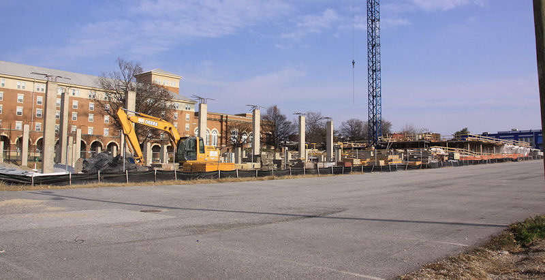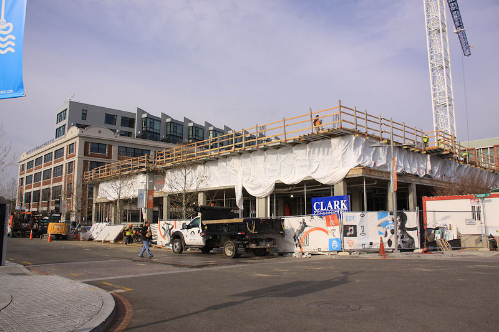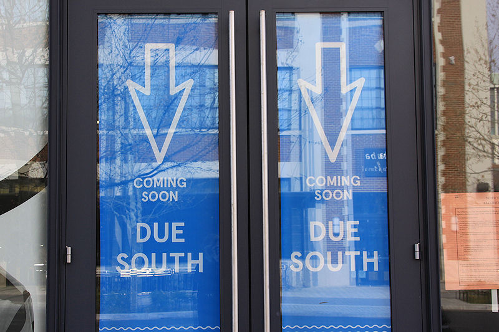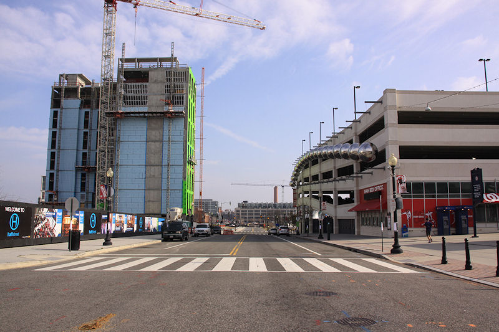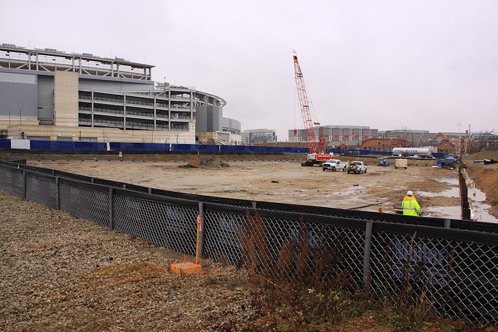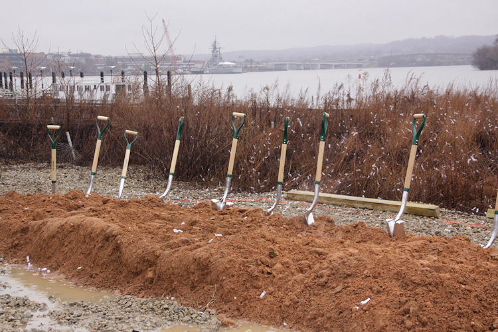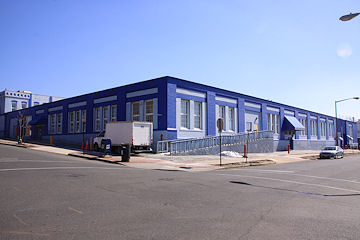|
| ||||||||||||||||||||
Please note that JDLand is no longer being updated.
peek >>
Near Southeast DC Past News Items: Development News
- Full Neighborhood Development MapThere's a lot more than just the projects listed here. See the complete map of completed, underway, and proposed projects all across the neighborhood.
- What's New This YearA quick look at what's arrived or been announced since the end of the 2018 baseball season.
- Food Options, Now and Coming SoonThere's now plenty of food options in the neighborhood. Click to see what's here, and what's coming.
- Anacostia RiverwalkA bridge between Teague and Yards Parks is part of the planned 20-mile Anacostia Riverwalk multi-use trail along the east and west banks of the Anacostia River.
- Virginia Ave. Tunnel ExpansionConstruction underway in 2015 to expand the 106-year-old tunnel to allow for a second track and double-height cars. Expected completion 2018.
- Rail and Bus Times
Get real time data for the Navy Yard subway, Circulator, Bikeshare, and bus lines, plus additional transit information. - Rail and Bus Times
Get real time data for the Navy Yard subway, Circulator, Bikeshare, and bus lines, plus additional transit information. - Canal ParkThree-block park on the site of the old Washington Canal. Construction begun in spring 2011, opened Nov. 16, 2012.
- Nationals Park21-acre site, 41,000-seat ballpark, construction begun May 2006, Opening Day March 30, 2008.
- Washington Navy YardHeadquarters of the Naval District Washington, established in 1799.
- Yards Park5.5-acre park on the banks of the Anacostia. First phase completed September 2010.
- Van Ness Elementary SchoolDC Public School, closed in 2006, but reopening in stages beginning in 2015.
- Agora/Whole Foods336-unit apartment building at 800 New Jersey Ave., SE. Construction begun June 2014, move-ins underway early 2018. Whole Foods expected to open in late 2018.
- New Douglass BridgeConstruction underway in early 2018 on the replacement for the current South Capitol Street Bridge. Completion expected in 2021.
- 1221 Van290-unit residential building with 26,000 sf retail. Underway late 2015, completed early 2018.

- NAB HQ/AvidianNew headquarters for National Association of Broadcasters, along with a 163-unit condo building. Construction underway early 2017.

- Yards/Parcel O Residential ProjectsThe Bower, a 138-unit condo building by PN Hoffman, and The Guild, a 190-unit rental building by Forest City on the southeast corner of 4th and Tingey. Underway fall 2016, delivery 2018.

- New DC Water HQA wrap-around six-story addition to the existing O Street Pumping Station. Construction underway in 2016, with completion in 2018.

- The Harlow/Square 769N AptsMixed-income rental building with 176 units, including 36 public housing units. Underway early 2017, delivery 2019.

- West Half Residential420-unit project with 65,000 sf retail. Construction underway spring 2017.
- Novel South Capitol/2 I St.530ish-unit apartment building in two phases, on old McDonald's site. Construction underway early 2017, completed summer 2019.
- 1250 Half/Envy310 rental units at 1250, 123 condos at Envy, 60,000 square feet of retail. Underway spring 2017.
- Parc Riverside Phase II314ish-unit residential building at 1010 Half St., SE, by Toll Bros. Construction underway summer 2017.
- 99 M StreetA 224,000-square-foot office building by Skanska for the corner of 1st and M. Underway fall 2015, substantially complete summer 2018. Circa and an unnamed sibling restaurant announced tenants.
- The Garrett375-unit rental building at 2nd and I with 13,000 sq ft retail. Construction underway late fall 2017.
- Yards/The Estate Apts. and Thompson Hotel270-unit rental building and 227-room Thompson Hotel, with 20,000 sq ft retail total. Construction underway fall 2017.
- Meridian on First275-unit residential building, by Paradigm. Construction underway early 2018.
- The Maren/71 Potomac264-unit residential building with 12,500 sq ft retail, underway spring 2018. Phase 2 of RiverFront on the Anacostia development.
- DC Crossing/Square 696Block bought in 2016 by Tishman Speyer, with plans for 800 apartment units and 44,000 square feet of retail in two phases. Digging underway April 2018.
- One Hill South Phase 2300ish-unit unnamed sibling building at South Capitol and I. Work underway summer 2018.
- New DDOT HQ/250 MNew headquarters for the District Department of Transportation. Underway early 2019.
- 37 L Street Condos11-story, 74-unit condo building west of Half St. Underway early 2019.
- CSX East Residential/Hotel225ish-unit AC Marriott and two residential buildings planned. Digging underway late summer 2019.
- 1000 South Capitol Residential224-unit apartment building by Lerner. Underway fall 2019.
- Capper Seniors 2.0Reconstruction of the 160-unit building for low-income seniors that was destroyed by fire in 2018.
- Chemonics HQNew 285,000-sq-ft office building with 14,000 sq ft of retail. Expected delivery 2021.
331 Blog Posts Since 2003
Go to Page: 1 | ... 5 | 6 | 7 | 8 | 9 | 10 | 11 | 12 | 13 ... 34
Search JDLand Blog Posts by Date or Category
Go to Page: 1 | ... 5 | 6 | 7 | 8 | 9 | 10 | 11 | 12 | 13 ... 34
Search JDLand Blog Posts by Date or Category
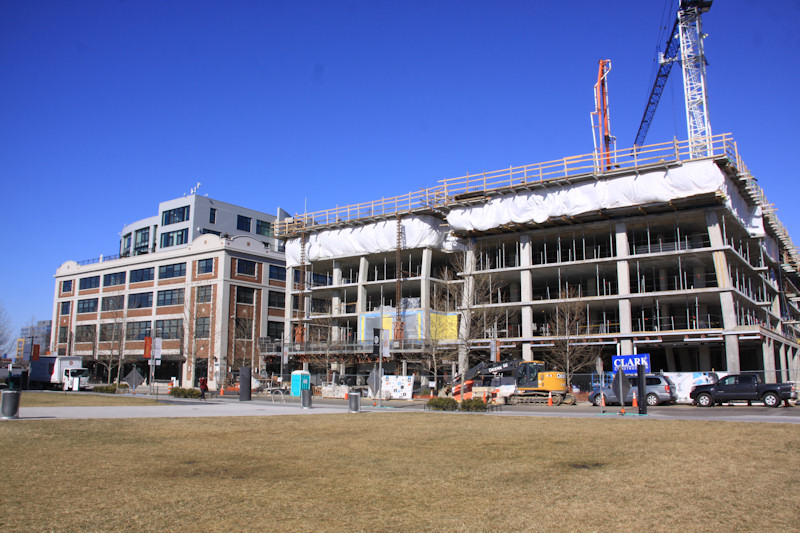 If you spend much time on 4th Street in the Yards, you can be forgiven for looking at the concrete skeleton rising up next to the Foundry Lofts and assuming that Forest City's Arris is going to just be another boxy DC apartment building.
If you spend much time on 4th Street in the Yards, you can be forgiven for looking at the concrete skeleton rising up next to the Foundry Lofts and assuming that Forest City's Arris is going to just be another boxy DC apartment building. And that is more or less true--for the five floors that have been built.
But there's for the next six floors, there's going to be a shift, as the design--by Robert A.M. Stern Architects--turns into a very angled, wavy, and even slightly off-centered ultra-modern offering. It's going to look like a glass tower was plopped not-altogether-carefully on top of a rectangular brick low-rise offering.
Look closely at the renderings (click to enlarge), which both show the building from Water Street, and compare them to the above photo, counting the floors already constructed to confirm that along 4th Street the construction is about to look very un-rectangular:
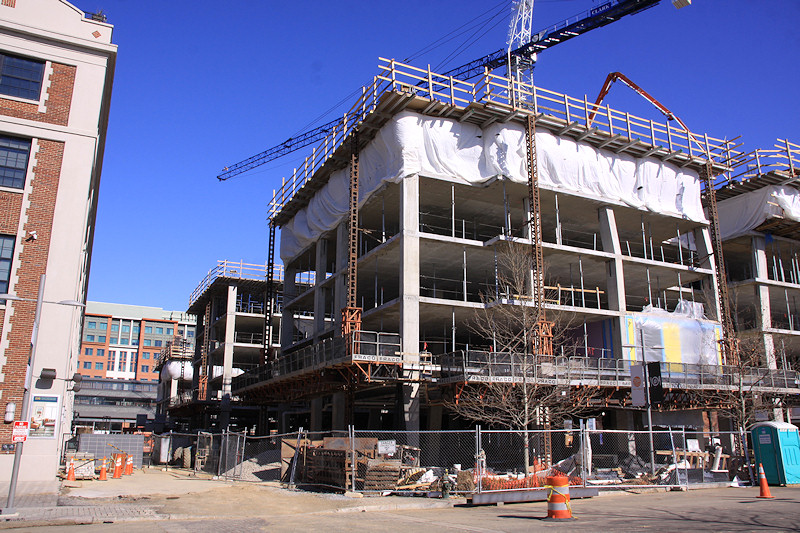 On the building's west side, next to the Foundry Lofts, there will be no glass top, but instead three eight-story mini-towers, with two private courtyards. It's not quite so easy to get photos that clearly show the "reverse-E" outline of the west side, but I did at least try.
On the building's west side, next to the Foundry Lofts, there will be no glass top, but instead three eight-story mini-towers, with two private courtyards. It's not quite so easy to get photos that clearly show the "reverse-E" outline of the west side, but I did at least try. The from-above rendering also gives a good view of the rooftop "amenities deck" on the glass tower.
One thing not readily apparently in the drawings is how much taller this building is going to be than anything nearby. So, get ready for a veeeeeery different skyline in the coming weeks.
Arris has 20,000 square feet of retail on three sides of the building's ground floor, facing 4th, Tingey, and Water streets, and the building is scheduled to open late this year or early next year.
There's more drawings and photos on my project page, including some "before" shots of the building's footprint that emphasize how much this block has changed, even before work started on Arris.
|
Comments (8)
|
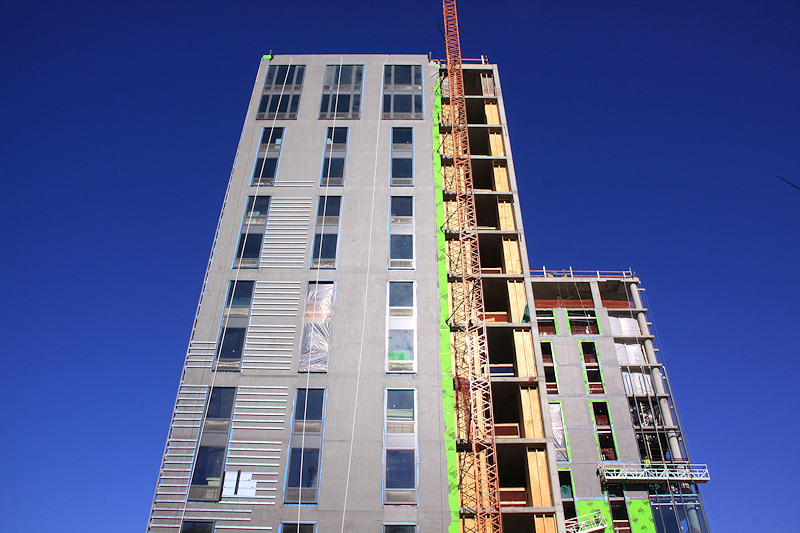 Thankfully my camera shutter does not seize up in cold weather, because I spent more than two hours on Saturday wandering the neighborhood* to catch up on all of the latest doings, of which there are so many these days.
Thankfully my camera shutter does not seize up in cold weather, because I spent more than two hours on Saturday wandering the neighborhood* to catch up on all of the latest doings, of which there are so many these days. I looked at The Brig.
I looked at Subway and the Big Stick.
I looked at a few other spots that you'll hear about soon.
Unsurprisingly, I also looked up.
And what a sky to look up at.
(Just ignore all those dust artifacts marring the magnificent blue. Time to buy my own sensor cleaning kit.)
I looked up at the Hampton Inn at 1st and N, which now has most of its windows and appears to be about to get its facing. Maybe it looks a smidge less like a grain elevator now.
Then I looked up at the VIDA Fitness complex at Twelve12, originally to document the new Bang Salon and Penthouse Pool Club signs, but how I could resist yet another shot of the VIDA sign when I saw this?
I've mentioned the Banfield Pet Hospital sign before, but seeing it there reminds me that a reader passed along a Banfield tweet from early January saying that Banfield would be opening Feb. 7. Keep an eye peeled for the removal of the window coverings....
And finally, we have the Park Chelsea, which remains thisclose to getting its masonry completed, with the second photo included mainly to give me an excuse to sneak in a shot of the scaffolded Capitol dome.
If you like photos of vertical construction against a deep blue sky, stay tuned.
* But, hey, 11,000 steps!
|
Comments (1)
More posts:
development, hamptoninn, parkchelsea, photos, WC Smith/Square 737, Twelve12/Teeter/Yards
|
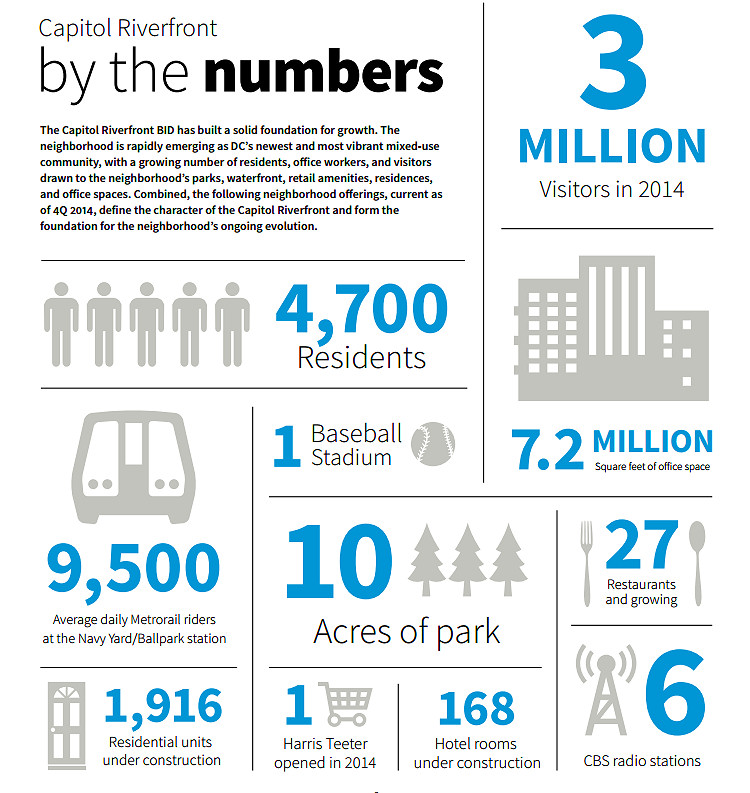 The Capitol Riverfront BID held its annual meeting on Thursday in the PNC Diamond Club at Nationals Park, where Max Scherzer was not in attendance, though Matt Williams stopped by and spoke for a few moments.
The Capitol Riverfront BID held its annual meeting on Thursday in the PNC Diamond Club at Nationals Park, where Max Scherzer was not in attendance, though Matt Williams stopped by and spoke for a few moments. The main purpose of an annual meeting--beyond the networking and schmoozing--is the unveiling of the Annual Report, which is worth digging into for all sorts of numbers and graphs and summaries, though note that it hides no truly bombshell pieces of news for loyal JDLand readers (whew!).
That said, there were some items I haven't passed along before, one being that Forest City is planning to build a 190ish-unit apartment building alongside the PN Hoffman condo building coming to 4th and Tingey on the current Trapeze School site, with construction expected to begin on both late this year or early next. Forest City is also apparently planning to begin work this year on the marina and piers at Yards Park, and expected 2015 start dates were shown for Skanska's 99 M Street office building and Ruben's 909 Half Street residential building, alongside the already expected pending starts of Ballpark Square, Homewood Suites, and 82 I.
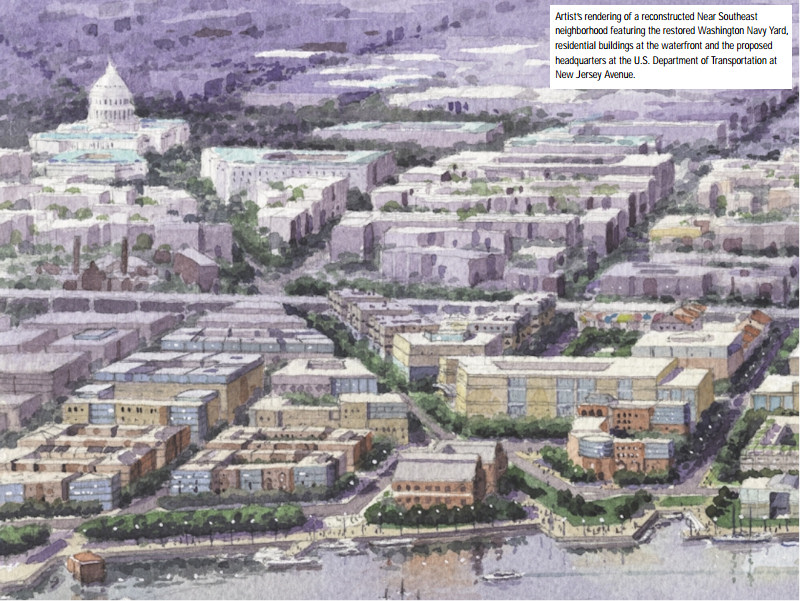 Also unveiled was a spiffy new promotional video for the neighborhood, which I encourage all residents to watch mainly to see if you are in it anywhere (UPDATED with the link).
Also unveiled was a spiffy new promotional video for the neighborhood, which I encourage all residents to watch mainly to see if you are in it anywhere (UPDATED with the link).The featured speaker was Andrew Altman, who helped spearhead the Anacostia Waterfront Initiative during the Williams administration, then became the first chief executive of the Anacostia Waterfront Corporation before moving on to jobs that including helping London plan for the future of its Olympic Park and other sites after the 2012 summer games. A quick characterization of one aspect of speech--which included visuals of a lot of watercolor renderings and photos that took me down memory lane--could be something along the lines of "Wow, all this stuff we planned is actually happening!"
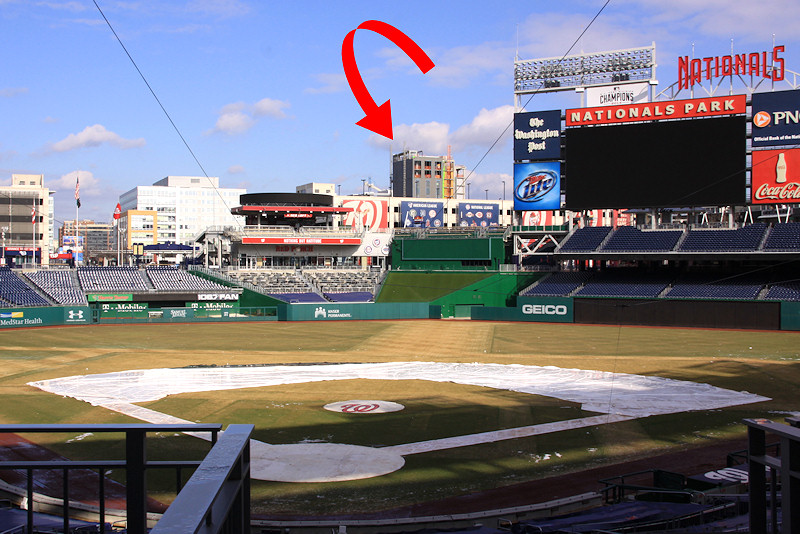 I took the opportunity of a visit to the ballpark to get a few photos, including one that may address the question many people have had: will any of the rooms at the new Hampton Inn have views of the playing field? I'm still not sure if the angle will allow unobstructed views of anything other than the center of the infield, but it is at least visual confirmation that the skyline outside the ballpark has changed for the first time in a few years.
I took the opportunity of a visit to the ballpark to get a few photos, including one that may address the question many people have had: will any of the rooms at the new Hampton Inn have views of the playing field? I'm still not sure if the angle will allow unobstructed views of anything other than the center of the infield, but it is at least visual confirmation that the skyline outside the ballpark has changed for the first time in a few years.In other news, fences went up this week in front of the Center Field Gate, leading some to hope that perhaps the planned move of the team store to its new home inside the stadium and the arrival of a restaurant in the N Street space might be moving forward. But apparently the work (which I captured sneakily from above) is to move the entrance gates a few feet closer to N Street.
I also had to get a shot I shall call Monument Valley in Winter, plus a decent view of the No Longer Spooky Parcel A at 1st and N. Forest City says that the parking lot planned for the near portion of the lot should arrive in late spring, with the sidewalks, grassy areas, and Trapeze School space coming later in 2015.
|
Comments (22)
More posts:
Capitol Riverfront BID, Development News
|
I'm trying a visual approach to rounding up the goings-on in 2014 (see my 2014 Year in Review: Restaurants and Retail post as well), but I'm not sure quite how to replicate it when it comes to the mammoth rundown of everything that has happened from a development standpoint this year in Near Southeast/Capitol Riverfront/Navy Yard Territory/Near Capitol Ballpark River Yards.
But I'm giving it a shot, and at least you can quickly see the current state of all of them. Click to go to the project pages.
Completed/All-But Completed
Vertical (or About to Be)
Just Getting Underway
And we should also use this space to bid a final farewell to Spooky Building 213, which came down (sloooooowly) to make way for Forest City's "Parcel A" plans:
What big buildings are looking to be starting in 2015? More residential at New Jersey and I, a Homewood Suites hotel at Half and M, hotel/residential/retail on 1st Street (and maybe its office component, too). Late in the year, there could perhaps be the start of the first condo project at the Yards and a movie theater. And who knows what else.....
|
Comments (2)
More posts:
Development News
|
 Cleaning out the tidbit hopper with some new and not-quite-so-new items of note. I imagine posting will be light in the next few days, but you never know.
Cleaning out the tidbit hopper with some new and not-quite-so-new items of note. I imagine posting will be light in the next few days, but you never know. And so a Happy Holidays to all, from the entire staff of JDLand.com! Including from George, pictured at right.
* MOVIE THEATER LATEST: I mentioned this on Twitter last week, and appended it to my post on the subject, but I've heard kvetching from certain quarters that I did not specifically post anew that last week the DC Council passed the emergency versions of bills that among other things declare portions of the DC Water site at 1st and O as "surplus." This will allow the process of Forest City developing its movie theater there to move forward another step.
* VAN NESS KINDERGARTEN: I have been embarrassingly slow to report that earlier this month DCPS made known its decision that Van Ness Elementary will open next year with two kindergarten classes (in addition to PK-3 and PK-4). There will be 15 out-of-bounds spaces in these classes. The school system also released this FAQ about Van Ness's opening if you are just catching up.
* 100 M STREET SOLD: GlobeSt.com reports that Lionstone Investments and Hermes Real Estate have purchased the 100 M Street SE office building, with a source "pinpointing the purchase price at $78.9 million, or $324 per square foot." The building originally went up for sale back in 2012. This is the Gordon Biersch building, for those of you who don't look at address signs.
* METRO BALLGAME USE: WMATA's "PlanItMetro" blog took a deep dive into ridership patterns on Nationals game days at the Navy Yard-Ballpark and Capitol South stations. "Carrying an average of 11,000 riders to every Nationals home game, Metrorail maintained a 34% mode share to Nationals park in the 2014 season." There's also a good discussion of what the numbers may mean in the comments of this Greater Greater Washington post (along with chit-chat about the new Southeast Blvd.).
|
Comments (1)
More posts:
100 M, Development News, Metro/WMATA, Van Ness Elementary, DC Water (WASA), The Yards at DC Water
|
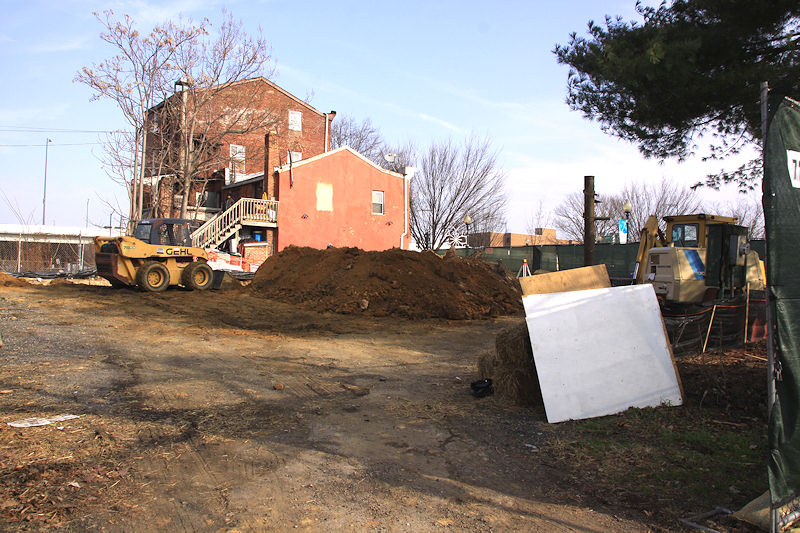 I could blather on in some kind of forced introduction about how the weatherman sold my camera and me a bill of goods this weekend ("mostly sunny," eh?), and how the low sun and weak light and wispy clouds made for less-than-stellar images, but instead let's just jump in.
I could blather on in some kind of forced introduction about how the weatherman sold my camera and me a bill of goods this weekend ("mostly sunny," eh?), and how the low sun and weak light and wispy clouds made for less-than-stellar images, but instead let's just jump in.We'll start with the photo at right, which shockingly reveals that dirt is actually being moved on the northwest corner of 8th and L, where the beer garden now known as The Brig has been planned for such a long time. Clearly work is in the very early stages, but that's a nice change from no progress at all. It's supposed to open in the spring.
Continuing the tour....
Digging continues at the 1111 New Jersey apartment project (above left), with the shoring at far left helping to give a sense of how far down they've gotten so far. (Spoiler: they have a long ways left to go.) And at the Capper Community Center Building House (above right), the foundation on the south end of the site along L Street is now a pretty sizeable structure.
It's hard to get a decent shot of the Lofts at Capitol Quarter construction, because the building is so long, though the wide open space of Nats Lot W helps. Vertical construction continues at the far east end, at 7th Street, while the western end waits its turn. Here's a big version of the latest image, to make it easier to see. (But remember, you can click on all photos to pop up larger versions.)
From there I wandered to the Yards (after rejoicing that the Hull Street Gate to the Navy Yard was closed, so I was able to take photos of the Lofts construction without hassle). The Arris apartment building is now getting its second floor, from south to north, as seen in the below left shot from the corner of 4th and Water. And a different sort of progress is visible a few feet away, in the windows of the northwest corner of the Lumber Shed.
Not pictured is the lunch stop I made at 100 Montaditos, mainly to watch Mr. JDLand's continued march through the menu.
Meanwhile, the Hampton Inn at 1st and N (above left) continues to stand all but alone (I find myself thinking of it as Near Southeast's grain elevator). I also think I managed to capture a construction milestone when I spied its first installed windows. And, up at New Jersey and I, the Masonry Marathon continues at the Park Chelsea (above right), though it does look like that phase may not last too much longer.
There's one other batch of progress photos I took on Saturday, but you're just going to have to wait a bit longer for those.
|
Comments (1)
More posts:
1111 New Jersey/Insignia on M, 880 NJ/Park Chelsea, The Brig Beer Garden, Community Center, Development News, hamptoninn, The Bixby, parkchelsea, WC Smith/Square 737, Arris/Parcel N/Yards
|
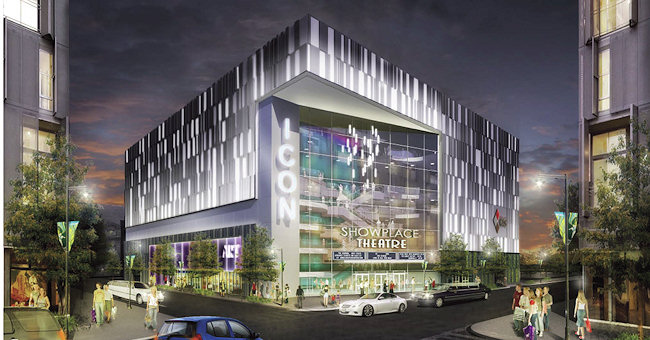 A DC council hearing on Thursday afternoon shed some light on the current status of Forest City's planned 16-screen luxury movie theater on property near 1st and O Streets, SE, a development which has been stalled for nearly a year during the hunt for a suitable location to move a portion of the DC Water operations currently housed at the site.
A DC council hearing on Thursday afternoon shed some light on the current status of Forest City's planned 16-screen luxury movie theater on property near 1st and O Streets, SE, a development which has been stalled for nearly a year during the hunt for a suitable location to move a portion of the DC Water operations currently housed at the site.The good news for those tapping their toes waiting for the project to get started is that city officials testified that land is under contract in Prince George's County that would house DC Water's fleet operations, and the sale is expected to close in the first quarter of 2015.
While the fleet ops footprint at 125 O Street does not perfectly match the theater footprint, it was indicated that between the Prince George's site, the rest of the O Street site, and a potential interim site controlled by Forest City nearby, there would be the ability to shuffle DC Water's needs enough to clear the way for construction of the theater, which Forest City wants to get started by the end of 2015. (Apparently there is a looming end-of-2017 deadline in the letter of intent with Kerasotes Showsplace Theaters to get the project completed.)
So, assuming that the purchase of the PG County property takes place, and assuming that the DC Council approves the emergency legislation to declare the DC Water site as surplus, and assuming that there are no hitches in the move of DC Water's fleet operations, the theater may in fact be inching toward getting underway. (Though that's a lot of "assuming," especially when dealing with municipal government--but at least the fleet operations move already has its funding.)
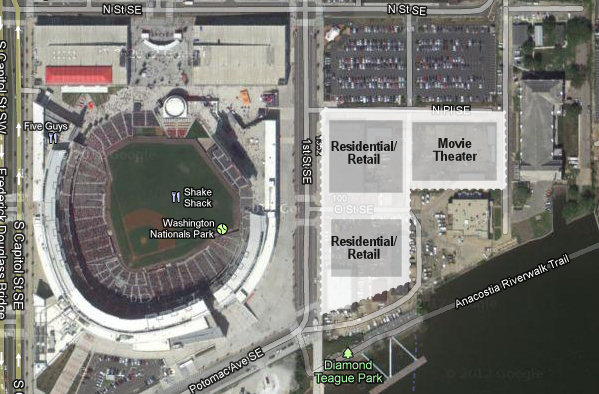 However, the horizon isn't quite so clear when it comes to getting DC Water off two additional parcels on the site, where Forest City plans 600 residential units in two buildings along with 35,000 square feet of ground-floor retail. The agency's customer care and sewer services operations currently located there need to be moved somewhere within the city limits, and these days there are precious few industrial-type locations to choose from.
However, the horizon isn't quite so clear when it comes to getting DC Water off two additional parcels on the site, where Forest City plans 600 residential units in two buildings along with 35,000 square feet of ground-floor retail. The agency's customer care and sewer services operations currently located there need to be moved somewhere within the city limits, and these days there are precious few industrial-type locations to choose from. A suitable location has been identified, and it just so happens to be the trash transfer station on W Street in Brentwood that has long been a thorn in the side of residents. However, talks between the city administrator and the station's owner apparently didn't get very far, and so Ward 5 councilmember Kenyan McDuffie has (again) submitted a bill to authorize the use of eminent domain to take control of the site if city officials feel that no agreement can be reached. (At-large councilmember and former Ward 5 rep Vincent Orange, in attendance at the hearing, spent much time warning about possible litigation over such a move, how long that would tie things up, how the lack of spelled-out funding for the acquisition of the site could tie things up, what a bad idea it is to not be planning non-industrial development for the site, etc. etc.)
In other words, the theater portion of the project seems to be lurching towards being a "go," but the residential/retail phase still needs a lot of massaging.
The emergency legislation should come up for a vote at next week's council session.
(And I'll note, as I always do, that DC Water will not be completely departing the site--the main pumping station in its historic structure certainly isn't going anywhere, and the agency is working on plans to move its headquarters into new construction on top of the O Street Pumping Station building on the southeast portion of the property.)
|
Comments (2)
More posts:
Development News, The Yards at DC Water
|
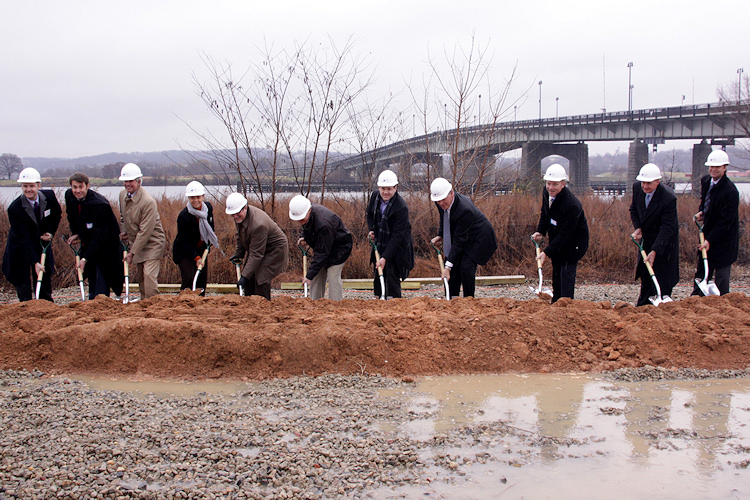 When you schedule an event for December, you have to be prepared for Mother Nature to be uncooperative, but a cold rain didn't stop the ceremonial groundbreaking for The Riverfront, the 300-unit apartment building that's the first phase of the redevelopment of the Florida Rock site on the west bank of the Anacostia River next to Nationals Park. (Unlike a lot of these events, this one actually came after the real breaking of ground, which started last month.)
When you schedule an event for December, you have to be prepared for Mother Nature to be uncooperative, but a cold rain didn't stop the ceremonial groundbreaking for The Riverfront, the 300-unit apartment building that's the first phase of the redevelopment of the Florida Rock site on the west bank of the Anacostia River next to Nationals Park. (Unlike a lot of these events, this one actually came after the real breaking of ground, which started last month.)The theme throughout the remarks by MRP Realty's Frederick Rothmeijer and David deVilliers of Florida Rock Properties was one of relief. Rothmeijer spoke of the trials of getting this phase--originally planned as an office building--approved by the Zoning Commission after MRP joined the project in 2011, and even mentioned Commissioner Michael Turnbull's broadsides about the design and the "four red doors" originally facing the ballpark (which was probably one of the most memorable diatribes I've seen in my years of watching these proceedings).
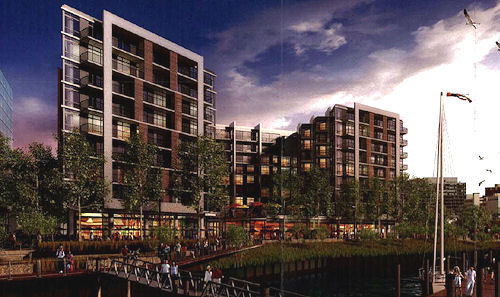 FRP's deVilliers was even more relieved, as well he should be--he spoke of his initial discussions with the Office of Planning about redeveloping the site, which occured in 1994--a mere 20 years from there to construction! (I came in at about the halfway point, and have probably spent more time writing about the zoning ins and outs of this project than any other.)
FRP's deVilliers was even more relieved, as well he should be--he spoke of his initial discussions with the Office of Planning about redeveloping the site, which occured in 1994--a mere 20 years from there to construction! (I came in at about the halfway point, and have probably spent more time writing about the zoning ins and outs of this project than any other.)Soon it was time to leave the warm, dry tent for The Flinging of the Dirt, and there were a lot of people with shovels in hand, as you can see above (and that's not even the full lineup).
It was not a prime day for photography, but I still have thrown together a quick gallery of shots from the day, including a few showing the current progress of the site footprint. It also occurred to me that this was the first time I've been inside the fences at the site--and it quickly becomes even more obvious than I already thought that this is one prime piece of riverfront property. And my Riverfront/Florida Rock project page has more renderings and photos, including nice ones from when the sun is actually out.
|
Comments (0)
More posts:
Development News, Florida Rock
|
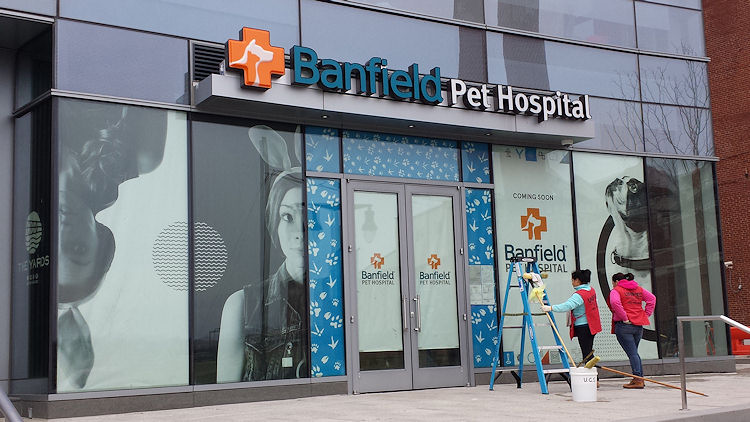 More notes about buildings and food:
More notes about buildings and food:* BANFIELD: The sign is now up, and "early 2015" looks on track for the Banfield Pet Hospital at Twelve12 on Tingey Street in the Yards.
* 82 I: The lot has been cleared of cars, a new fence has been put up and construction-related signage ("Hard Hats Required") has appeared on the northwest corner of New Jersey and I, where Graystar's 234-unit residential building appears to be ready to get underway the second its shoring/excavation permit comes through.
* FLORIDA ROCKIN': Excavation permits for the first phase of Florida Rock's redevelopment were approved a few weeks ago (hence the beginning of earth-moving), and as of Friday there's now an approved permit for the nine-story apartment building itself. The project's ceremonial groundbreaking is scheduled for tomorrow morning (Dec. 9) at 10 am--in a tent, thank heavens. Given that it took more than a decade to get this project to the digging phase, you can't blame developers MRP Realty and Florida Rock Properties for going beyond the normal speeches and ornate shovels: they are having a pig roast as well, after the ceremony until about 3 pm.
* 100 MONTADITOS: It looked very very close to opening last week, but there appears to have been some sort of fly in the ointment (or a Spaniard in the Works, if you will). The Yards tweeted this morning that it is opening this Thursday. Mr. JDLand is monitoring the situation closely. UPDATE: A missive from the Montaditos folks confirms the Thursday opening, with a "Dollarmania" promotion through Sunday, Dec. 14, with all Montaditos sandwiches selling for $1. There will also be $2 beers and sangria and $3 premium beer and wine for the eatery's first 100 days.
* WILLIE'S: Now offering brunch on Saturdays and Sundays from 11 am to 3 pm.
* OSTERIA MORINI: "Morini Mondays" begin tonight, with $10 pasta dishes.
|
Comments (7)
More posts:
100montaditos, 801nj, banfield, Development News, Florida Rock, Restaurants/Nightlife, morini, willies
|
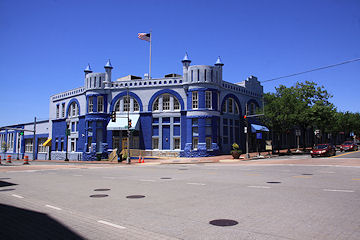 It was a blockbuster piece of news a few weeks ago that the National Community Church had decided to buy the Navy Yard Car Barn, aka the Blue Castle, at 770 M St. SE.
It was a blockbuster piece of news a few weeks ago that the National Community Church had decided to buy the Navy Yard Car Barn, aka the Blue Castle, at 770 M St. SE.There hasn't been any official statement about the purchase from the church, but recently its lead pastor, Mark Batterson, agreed to reply by e-mail to a list of questions I sent his way about how this move came about and what the church may be envisioning for the landmark building. (Hyperlinks added by me.)
JD: How did the idea of buying the Blue Castle end up on your radar?
MB: Our team had been actively seeking ways to build out our Virginia Ave property, but we’ve been in a holding pattern because of the CSX project. When we heard that the Blue Castle was for sale, it made sense. We just had to make the math work. After quite extensive research with a development team, we came to the conclusion that it will be easier, faster, and perhaps less expensive, to build on top of the castle than it would be to build on Virginia Avenue.
We feel very fortunate to have gotten the contract. We know this is an incredibly iconic building that is interwoven into our city's history. We hope to steward it well.
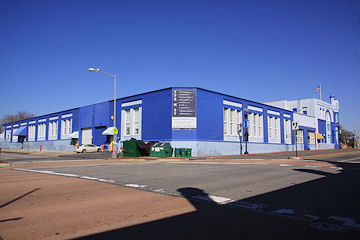 JD: What are your plans for the building? i.e., Will it be purely uses for your church, or will the neighborhood see some sort of benefit as well? Also, do you have any plans to expand the building itself? How much additional square footage could that potentially include?
JD: What are your plans for the building? i.e., Will it be purely uses for your church, or will the neighborhood see some sort of benefit as well? Also, do you have any plans to expand the building itself? How much additional square footage could that potentially include?MB: We plan to develop the Blue Castle property by building what NCC needs on the roof deck of the existing structure. The key components of the build-out are a multi-purpose performance space with 1500-2000 seats, as well as a central location for our staff. The performance space will be designed for seven day a week use as a music venue and/or theater space. We will assess community needs to make sure the castle serves the best and highest use. We have some preliminary ideas that we think the community will be excited about, but we need to get a little further down the planning road. One thing we know for sure is that we’d like to build out another Ebenezer’s Coffeehouse, like our coffeehouse at 201 F Street, NE.
JD: What about the existing tenants?
MB: The existing tenants have a lease through July of 2018. We have not made any decisions beyond that, but our goal is for the space to serve community needs. Part of our process will be listening to the needs and goals of neighbors, as well as figuring out what best compliments NCC. We will explore a wide variety of uses, along with current uses; in determining it's future.
MB: Until the architectural designs are completed, we can't estimate an accurate timeline. But we have already initiated some conceptual design work. So the wheels are turning. National Community Church continues to outgrow our spaces, so we need it as soon as possible. We also know that there is a timeline and protocol to follow. This is an iconic building, and we want to make sure we get it right.
JD: How does this impact your previously announced plans for your land along Virginia Avenue?
MB: We view the Blue Castle as a better path forward in addressing spacing needs because development of the property is not directly impacted by CSX. The building is also three times larger than Virginia Avenue. This will help us move toward our 2020 vision of 20 expressions of NCC by 2020.
Ultimately, our goal is to master plan both the Blue Castle and Virginia Avenue. Because we own both properties, it positions us to have a more coordinated development.
JD: And, finally... What. About. the. Blue?
MB: Honestly, we hope that someday the Blue Castle will just be the Castle. Of course, we have to factor in the financial impact. And we'l obviously need to work with DCRA and HPRB to make a determination on any changes to the exterior of the Blue Castle.
|
Comments (9)
|
331 Posts:
Go to Page: 1 | ... 5 | 6 | 7 | 8 | 9 | 10 | 11 | 12 | 13 ... 34
Search JDLand Blog Posts by Date or Category
Go to Page: 1 | ... 5 | 6 | 7 | 8 | 9 | 10 | 11 | 12 | 13 ... 34
Search JDLand Blog Posts by Date or Category





























