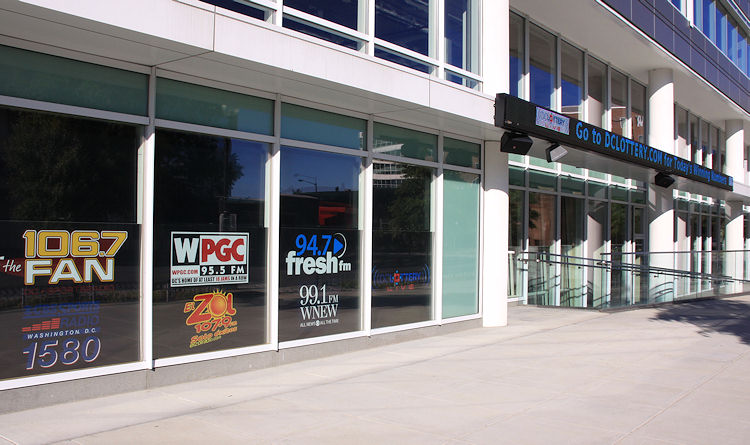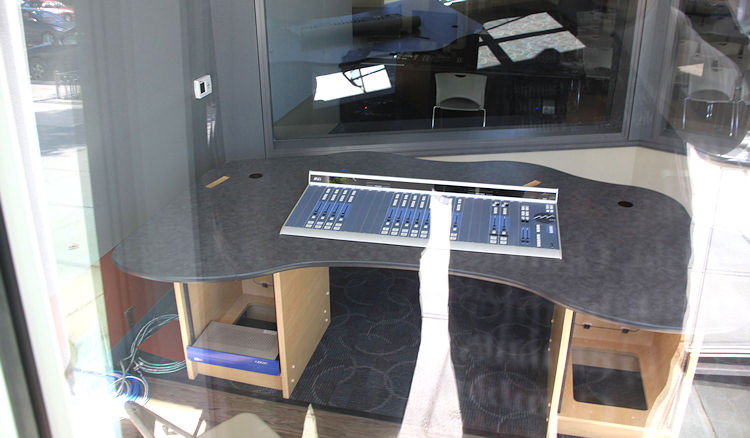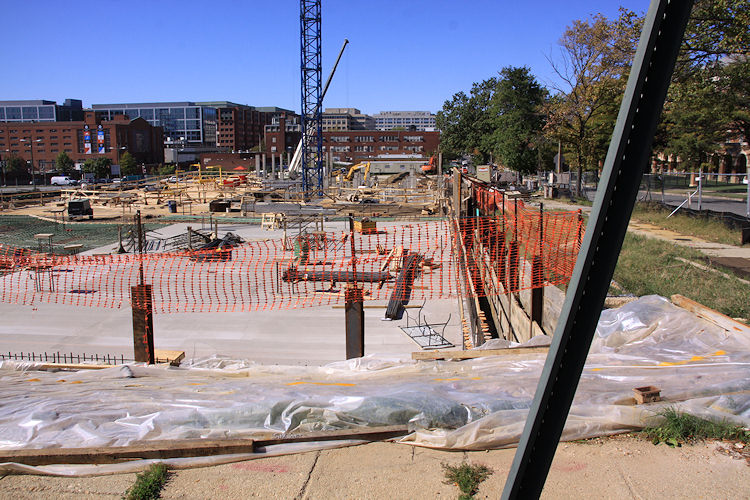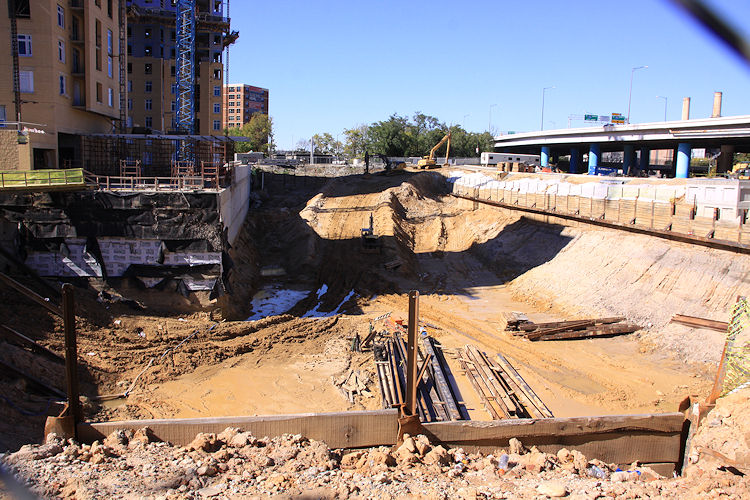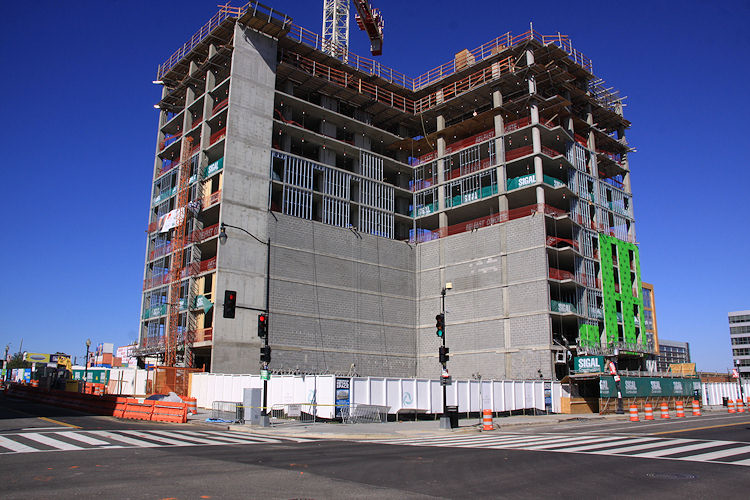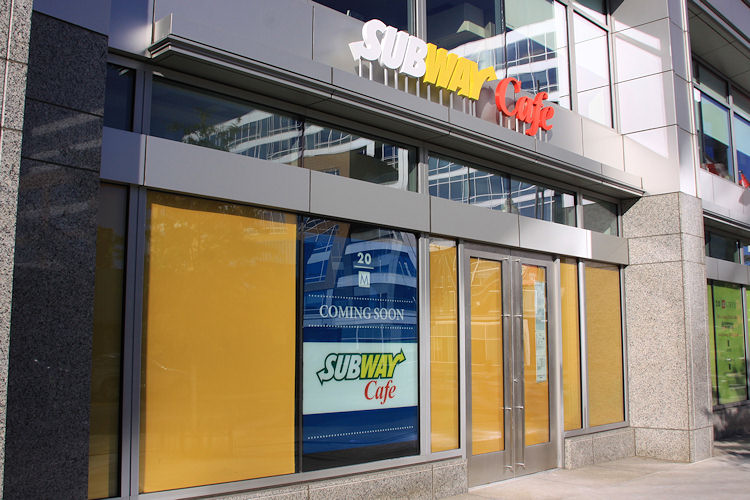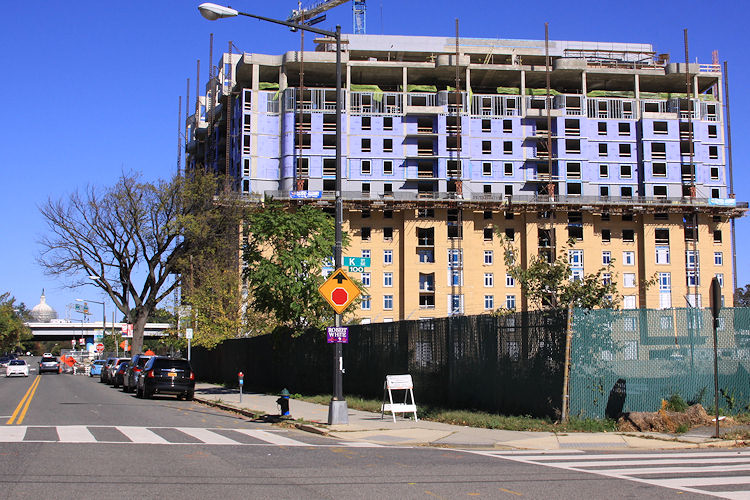|
| ||||||||||||||||||||
Please note that JDLand is no longer being updated.
peek >>
Near Southeast DC Past News Items: Development News
- Full Neighborhood Development MapThere's a lot more than just the projects listed here. See the complete map of completed, underway, and proposed projects all across the neighborhood.
- What's New This YearA quick look at what's arrived or been announced since the end of the 2018 baseball season.
- Food Options, Now and Coming SoonThere's now plenty of food options in the neighborhood. Click to see what's here, and what's coming.
- Anacostia RiverwalkA bridge between Teague and Yards Parks is part of the planned 20-mile Anacostia Riverwalk multi-use trail along the east and west banks of the Anacostia River.
- Virginia Ave. Tunnel ExpansionConstruction underway in 2015 to expand the 106-year-old tunnel to allow for a second track and double-height cars. Expected completion 2018.
- Rail and Bus Times
Get real time data for the Navy Yard subway, Circulator, Bikeshare, and bus lines, plus additional transit information. - Rail and Bus Times
Get real time data for the Navy Yard subway, Circulator, Bikeshare, and bus lines, plus additional transit information. - Canal ParkThree-block park on the site of the old Washington Canal. Construction begun in spring 2011, opened Nov. 16, 2012.
- Nationals Park21-acre site, 41,000-seat ballpark, construction begun May 2006, Opening Day March 30, 2008.
- Washington Navy YardHeadquarters of the Naval District Washington, established in 1799.
- Yards Park5.5-acre park on the banks of the Anacostia. First phase completed September 2010.
- Van Ness Elementary SchoolDC Public School, closed in 2006, but reopening in stages beginning in 2015.
- Agora/Whole Foods336-unit apartment building at 800 New Jersey Ave., SE. Construction begun June 2014, move-ins underway early 2018. Whole Foods expected to open in late 2018.
- New Douglass BridgeConstruction underway in early 2018 on the replacement for the current South Capitol Street Bridge. Completion expected in 2021.
- 1221 Van290-unit residential building with 26,000 sf retail. Underway late 2015, completed early 2018.

- NAB HQ/AvidianNew headquarters for National Association of Broadcasters, along with a 163-unit condo building. Construction underway early 2017.

- Yards/Parcel O Residential ProjectsThe Bower, a 138-unit condo building by PN Hoffman, and The Guild, a 190-unit rental building by Forest City on the southeast corner of 4th and Tingey. Underway fall 2016, delivery 2018.

- New DC Water HQA wrap-around six-story addition to the existing O Street Pumping Station. Construction underway in 2016, with completion in 2018.

- The Harlow/Square 769N AptsMixed-income rental building with 176 units, including 36 public housing units. Underway early 2017, delivery 2019.

- West Half Residential420-unit project with 65,000 sf retail. Construction underway spring 2017.
- Novel South Capitol/2 I St.530ish-unit apartment building in two phases, on old McDonald's site. Construction underway early 2017, completed summer 2019.
- 1250 Half/Envy310 rental units at 1250, 123 condos at Envy, 60,000 square feet of retail. Underway spring 2017.
- Parc Riverside Phase II314ish-unit residential building at 1010 Half St., SE, by Toll Bros. Construction underway summer 2017.
- 99 M StreetA 224,000-square-foot office building by Skanska for the corner of 1st and M. Underway fall 2015, substantially complete summer 2018. Circa and an unnamed sibling restaurant announced tenants.
- The Garrett375-unit rental building at 2nd and I with 13,000 sq ft retail. Construction underway late fall 2017.
- Yards/The Estate Apts. and Thompson Hotel270-unit rental building and 227-room Thompson Hotel, with 20,000 sq ft retail total. Construction underway fall 2017.
- Meridian on First275-unit residential building, by Paradigm. Construction underway early 2018.
- The Maren/71 Potomac264-unit residential building with 12,500 sq ft retail, underway spring 2018. Phase 2 of RiverFront on the Anacostia development.
- DC Crossing/Square 696Block bought in 2016 by Tishman Speyer, with plans for 800 apartment units and 44,000 square feet of retail in two phases. Digging underway April 2018.
- One Hill South Phase 2300ish-unit unnamed sibling building at South Capitol and I. Work underway summer 2018.
- New DDOT HQ/250 MNew headquarters for the District Department of Transportation. Underway early 2019.
- 37 L Street Condos11-story, 74-unit condo building west of Half St. Underway early 2019.
- CSX East Residential/Hotel225ish-unit AC Marriott and two residential buildings planned. Digging underway late summer 2019.
- 1000 South Capitol Residential224-unit apartment building by Lerner. Underway fall 2019.
- Capper Seniors 2.0Reconstruction of the 160-unit building for low-income seniors that was destroyed by fire in 2018.
- Chemonics HQNew 285,000-sq-ft office building with 14,000 sq ft of retail. Expected delivery 2021.
331 Blog Posts Since 2003
Go to Page: 1 | 2 | 3 | 4 | 5 | 6 | 7 | 8 | 9 | 10 ... 34
Search JDLand Blog Posts by Date or Category
Go to Page: 1 | 2 | 3 | 4 | 5 | 6 | 7 | 8 | 9 | 10 ... 34
Search JDLand Blog Posts by Date or Category
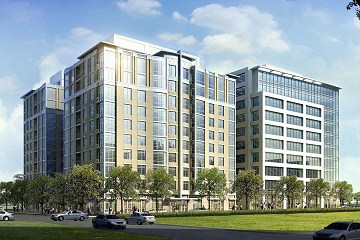 Earlier this month, the team developing a planned mixed-income apartment building that is part of the Capper/Carollsburg redevelopment was one of 18 awardees named to share a $142 million pot* helping to fund affordable housing units in the city.
Earlier this month, the team developing a planned mixed-income apartment building that is part of the Capper/Carollsburg redevelopment was one of 18 awardees named to share a $142 million pot* helping to fund affordable housing units in the city.The building, as yet unnamed and generally just referred to by some variation of the oh-so-attractive "Square 769N Residential" moniker, is planned for the northern part of the block bounded by 2nd Place, 3rd, L, and M, next door to the recently discussed 250 M Street office building. It will be 11 stories, and will include 34 units of public housing in its 171 rental units. There will also be about 4,100 square feet of ground-floor retail. (The above image shows the block as seen from Canal Park, with the apartment building at left and 250 M at right.)
This funding is not enough to get the building's construction jump-started, but a) it's better than no funding at all and b) it probably helps move the process toward full funding forward.
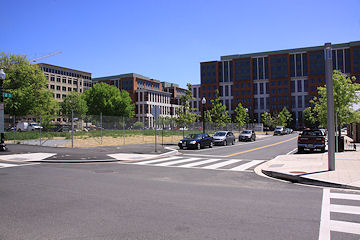 It has already spent plenty of time in Zoning Land, having received its second-stage PUD approval back in 2009 followed by time extensions in 2011 and 2013.
It has already spent plenty of time in Zoning Land, having received its second-stage PUD approval back in 2009 followed by time extensions in 2011 and 2013.This is one of four** large mixed-income apartment buildings still to be built as part of Capper's redevelopment, with two more planned for the other blocks along the east side of Canal Park plus one on the old trash transfer site at New Jersey and K.
* For sticklers, this award is part of the 2014 Notice of Funding Availability (NOFA) awards from the Housing Production Trust Fund.
** It could be five, since the Housing Authority is looking at splitting some units out from one planned mixed-income rental building (not this one!) into a second market-rate condo building. But there has been no public indication of movement one way or the other on that, and a planned Zoning hearing this fall has been pushed back to at least early 2015.
|
Comments (4)
|
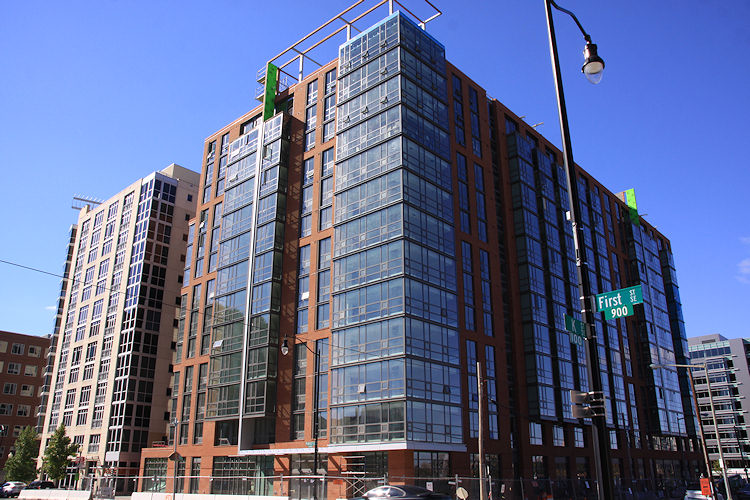 While the Parc Riverside leasing office has been open for a few weeks now, I'm only just now getting caught up with their status and offerings.
While the Parc Riverside leasing office has been open for a few weeks now, I'm only just now getting caught up with their status and offerings.Move-ins are being billed as starting around Dec. 1, at least if you go by the Craigslist ads for low-floor units posted in the past few days. The base prices as published give the rate for 1 BR/1 BA units as being between $1,970 and $2,165, going up to 2 BR/2 BA ranging from $2,385 to $3,485. The Craigslist ads include two studios priced at $1,600 and $1,770, and on all units advertised there are showing a current one-month-free deal. (Parking and storage units extra.)
The building isn't open for tours yet, but there's PDF floor plans on the official web site.
However, if you're looking for something a bit more three-dimensional, they've created virtual tours of five upper-floor units (hence the killer views depicted): a studio, a junior one bedroom, a one bedroom, a one bedroom/den, and a two-bedroom penthouse.
You can also virtually tour the roof and the ground-floor amenity spaces. And check out the new twilight-time building rendering.
The office, in the trailer across from the building on the southeast corner of 1st and K, is open seven days a week.
(By the way, this is the first rental apartment building in DC for Toll Brothers.)
|
Comments (4)
More posts:
Development News, Parc Riverside Apts
|
ANC 6D ventured across South Capitol Street into Southeast for its meeting on Monday night, with enough items of interest on this side of the street to draw even me to attend. The rundown: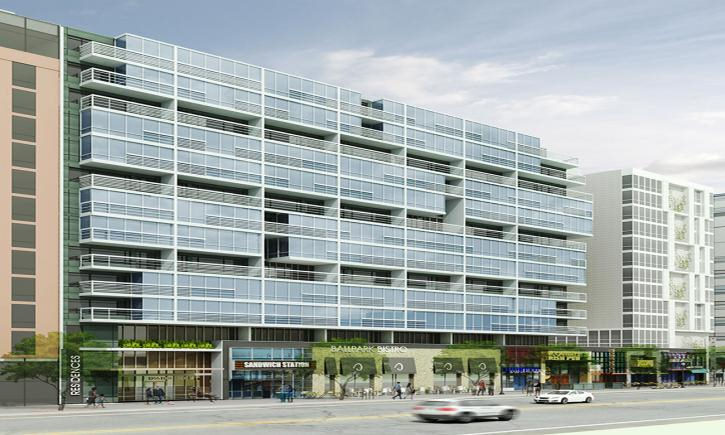 BALLPARK SQUARE: Grosvenor and McCaffery Interests, developers of this hotel/residential/retail project along the west side of 1st Street north of N Street, say that they hope to start construction before the end of the year, though at this point the building permits are still pending. The 325-unit apartment building and 170-room hotel (operator not yet announced) are expected to take about two years to complete once construction gets underway. Their "intention" is to construct at the same time the separate two-story retail pavilion nestled between the arms of the Hampton Inn on the corner of 1st and N, with an eye toward completing it before the 2016 baseball season, though no tenants have been secured at this point.
BALLPARK SQUARE: Grosvenor and McCaffery Interests, developers of this hotel/residential/retail project along the west side of 1st Street north of N Street, say that they hope to start construction before the end of the year, though at this point the building permits are still pending. The 325-unit apartment building and 170-room hotel (operator not yet announced) are expected to take about two years to complete once construction gets underway. Their "intention" is to construct at the same time the separate two-story retail pavilion nestled between the arms of the Hampton Inn on the corner of 1st and N, with an eye toward completing it before the 2016 baseball season, though no tenants have been secured at this point.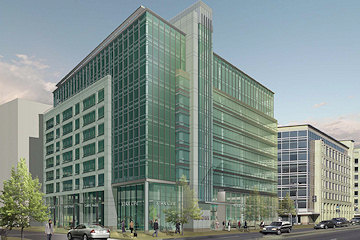 250 M: WC Smith is asking the Zoning Commission for a
250 M: WC Smith is asking the Zoning Commission for a second third extension to the second-stage PUD for its long-planned 230,000 square foot office building, which was originally approved in 2007, then revised in 2008, and given its first extension in 2010 (and another in 2012). This would push the required date to file for a construction permit to Sept. 2016, with construction being required to commence by Sept. 2017. WC Smith's representatives noted the current state of office development basically requires a building to be 70 percent leased before financing can be procured, but that recent activity in the office leasing market "gives us hope" (especially with about 33 million square feet of GSA leased space turning over in the next few years.) Smith's Brad Fennell said that the company is "committed to the site," feels that office space "is the right use for this spot," and has been working hard to find potential tenants. (All of which is laid out in more detail in the zoning filing.)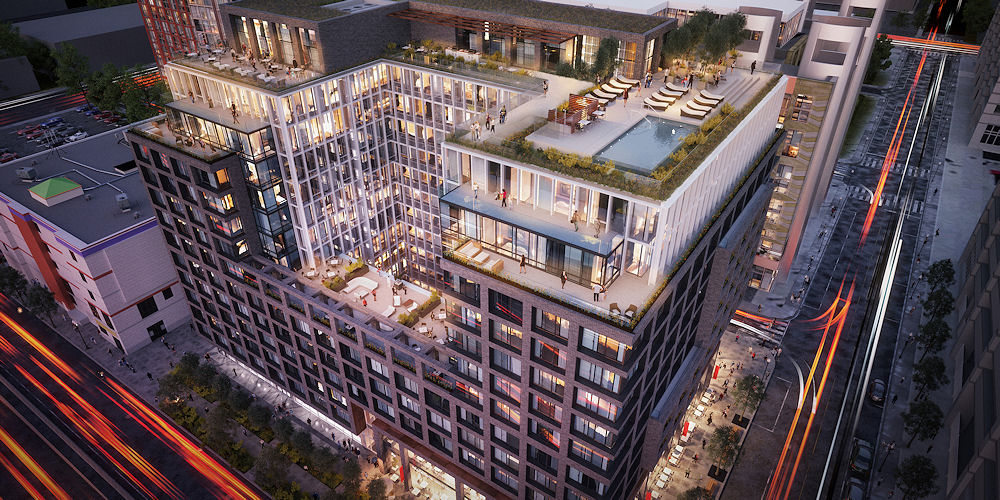 1244 SOUTH CAPITOL: JBG came to the ANC looking for its support for this project's Capitol Gateway Overlay Review, which I wrote about in detail a few weeks back and which is scheduled for Nov. 13.
1244 SOUTH CAPITOL: JBG came to the ANC looking for its support for this project's Capitol Gateway Overlay Review, which I wrote about in detail a few weeks back and which is scheduled for Nov. 13.
 BALLPARK SQUARE: Grosvenor and McCaffery Interests, developers of this hotel/residential/retail project along the west side of 1st Street north of N Street, say that they hope to start construction before the end of the year, though at this point the building permits are still pending. The 325-unit apartment building and 170-room hotel (operator not yet announced) are expected to take about two years to complete once construction gets underway. Their "intention" is to construct at the same time the separate two-story retail pavilion nestled between the arms of the Hampton Inn on the corner of 1st and N, with an eye toward completing it before the 2016 baseball season, though no tenants have been secured at this point.
BALLPARK SQUARE: Grosvenor and McCaffery Interests, developers of this hotel/residential/retail project along the west side of 1st Street north of N Street, say that they hope to start construction before the end of the year, though at this point the building permits are still pending. The 325-unit apartment building and 170-room hotel (operator not yet announced) are expected to take about two years to complete once construction gets underway. Their "intention" is to construct at the same time the separate two-story retail pavilion nestled between the arms of the Hampton Inn on the corner of 1st and N, with an eye toward completing it before the 2016 baseball season, though no tenants have been secured at this point.Once construction begins, the existing sidewalk will be blocked, with pedestrian traffic expected to be moved to a covered structure in the 1st Street parking lane (and bike lane), though the final configuration is still under negotiation with DDOT, with the Nationals offering input as well, given the site's location just north of the ballpark.
Also, note that the 99 M Street office building planned for the north end of this block is being developed separately by Skanska and is on its own schedule, separate from these projects.
(Building permits are filed, not yet approved.)
 250 M: WC Smith is asking the Zoning Commission for a
250 M: WC Smith is asking the Zoning Commission for a The ANC supported the request for an extension 6-1, with Roger Moffatt voting against.
Fun fact for readers who haven't been around for this building's history: it is actually part of the Capper/Carrollsburg Planned Unit Development. It would only occupy about half of the block bounded by 2nd Place, 3rd, L, and M--the north end of the block is slated to someday be a Capper mixed-income apartment building.
(In other WC Smith-related news, I was told that the company hopes/expects to begin pouring the slab at the bottom of 800 New Jersey/Whole Foods in two months or so.)
 1244 SOUTH CAPITOL: JBG came to the ANC looking for its support for this project's Capitol Gateway Overlay Review, which I wrote about in detail a few weeks back and which is scheduled for Nov. 13.
1244 SOUTH CAPITOL: JBG came to the ANC looking for its support for this project's Capitol Gateway Overlay Review, which I wrote about in detail a few weeks back and which is scheduled for Nov. 13. There have been some small tweaks to the design, along with now an additional variance request to have two 20-foot and two 30-foot loading bays, since original plans to have a 55-foot bay and two smaller bays has run afoul of the teensy width of the block's alley and of Van Street, where the bays will be located. Otherwise, this remains designed as an apartment building with 290ish units and about 26,000 square feet of retail.
The ANC voted to support the project 7-0.
|
Comments (7)
|
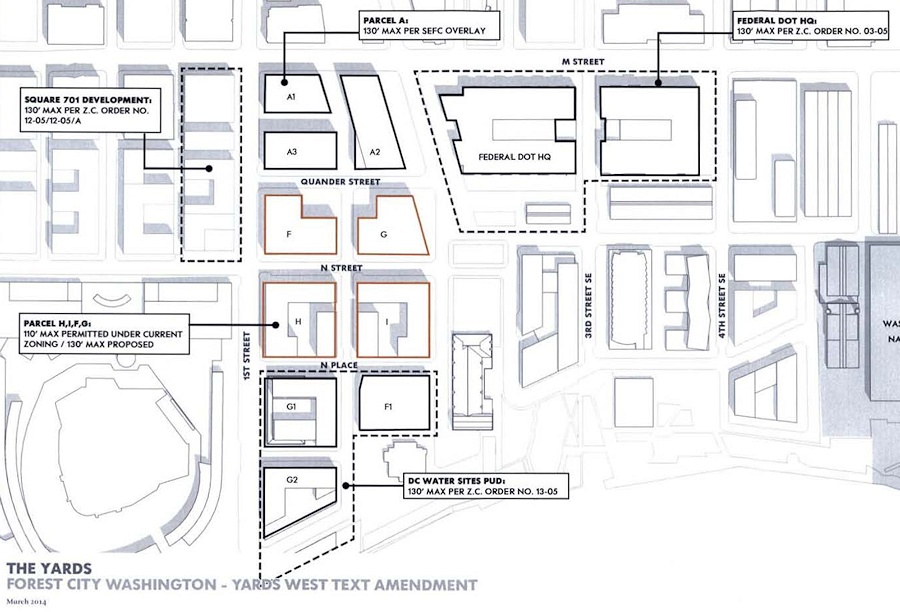 Last week the Zoning Commission heard Forest City's request for more height (and thereby additional density) in what is being called "Yards West," specifically four sites along N Street between 1st and New Jersey.
Last week the Zoning Commission heard Forest City's request for more height (and thereby additional density) in what is being called "Yards West," specifically four sites along N Street between 1st and New Jersey.The early questions from the commission centered mainly around Peter May's contention that granting this density--which the applicants refer to as an additional 1.0 FAR but which May was happy to always refer to as "264,000 square feet"--was akin to "incentivizing something that's going to get built anyway." May expressed that the additional height and additional density were "perfectly appropriate" but that he was "not seeing the greater good that comes out of this," i.e., what Forest City would be providing in return.
 Initially May zeroed in on proposed language he felt was too weak, that the eventual review of any building proposed along the Yards West M Street frontage would ensure that its design and site plan would "facilitate the provision of a public entrance to the Navv Yard Metrorail Station" on the southwest corner of New Jersey and M. (He also mentioned as an aside concerns he said he had heard recently that the explosion in residential development in the neighborhood instead of office projects was restricting the amount of available evening and weekend garage parking for stadium events.)
Initially May zeroed in on proposed language he felt was too weak, that the eventual review of any building proposed along the Yards West M Street frontage would ensure that its design and site plan would "facilitate the provision of a public entrance to the Navv Yard Metrorail Station" on the southwest corner of New Jersey and M. (He also mentioned as an aside concerns he said he had heard recently that the explosion in residential development in the neighborhood instead of office projects was restricting the amount of available evening and weekend garage parking for stadium events.)But then ANC 6D chair Roger Moffatt testified, noting that while the ANC voted 6-0 to support Forest City's request, it did so while strongly encouraging the Zoning Commission "to require units have more than two bedrooms as a condition of this added height and density." He continued: "ANC 6D supports growing DC into a larger population, but we don't want to exclude families who have children from being able to live in our section of the District. We believe this is an issue whose time has come and we hope that Zoning will take a step in the right direction here tonight."
A light bulb then seemed to go on, with each commissioner supporting May's request that Forest City work with the Office of Planning and the Office of the Attorney General to come up with stronger language not only on the Metro issue but on a "greater mix." Marcie Cohen spoke of families being pushed out of the city, and that Forest City needs to offer "compelling evidence" that there is no market and will be no market for units with more than two bedrooms. Michael Turnbull discussed how if a family has a boy and a girl "you are looking at a three-bedroom unit to make things work" and that "two children is not unreasonable for a lot of families."
While agreeing with the desire to have the language of the proposed text amendments looked at, commissioner Robert Miller did say that the board shouldn't treat lightly that granting the additional density would result in an additional 350 residential units to the area beyond what's already allowed, 70 of which would be affordable housing units, which is "something we need."
Finally, chair Anthony Hood admitted that the commission hasn't concentrated on the issue of units with more than two bedrooms ("I don't call it derelict because I'd call myself derelict"), and that it is something that the board needs to "start looking at this in other projects across the city." However, he seemed a bit skeptical that anything could really come of taking the extra time for the Office of Planning to work on the language in this particular case to achieve that end: "Let's see what happens. Make me wrong."
This case is scheduled to be back in front of the commission in late November.
|
Comments (0)
More posts:
Development News, Parcel A/Yards, zoning
|
I fear I am going to be run ragged by the scope of construction 'round these parts over the next few years. Fitbit tells me I took about 15,000 steps across two outings to snag this slew of photos, and I still didn't quite get everything I wanted. But let's see what's going on. (As always, click on any image to enlarge it, and then page through the slideshow of all of them).
At 1015 Half Street, the new CBS Radio space along L Street is moving along, with a ticker now hung on the building (below left) and the ground-floor studio space being built out (below right).
There's four holes in the ground in various stages of construction, though alas I missed getting pictures of the Arris apartment building at the Yards, which has reached ground level and so should be starting the showy part of its progress within the next few weeks. The Lofts at Capitol Quarter are about at ground level on the east end of their not-at-all-level footprint at 7th and L (left), while digging down down down continues at 800 New Jersey/Whole Foods
(right).
(The third one, the new 1111 New Jersey apartment project, isn't all that much of a hole just yet.)
(Speaking of 800 New Jersey, I noticed that the rebuilt-but-not-open H Street has had its asphalt laid and is now a good nine inches or more higher than where it meets 2nd Street. Preparation for that intersection and Virginia Avenue to be bumped up with the construction of the Virginia Avenue Tunnel?)
Getting close to topping out is the Hampton Inn at 1st and N (left). And, apropos of nothing (but needed here for layout purposes), a photo of the signage for the Subway Café at 20 M Street, which sounds to not be too long from opening.
And wrapping up the tour, here are the two buildings nearest to completion, the Parc Riverside at 1st and K (left) and the Park Chelsea on New Jersey Avenue (right), seen from one block to the south because it's So Freaking Big.
Now, everyone chime in and tell me what I missed.
If you want more photos of these projects (and who wouldn't?), just follow the links to the project pages.
|
Comments (16)
More posts:
1015 Half, 20 M, Agora/Whole Foods, 880 NJ/Park Chelsea, Development News, hamptoninn, The Bixby, parkchelsea, photos, WC Smith/Square 737, Parc Riverside Apts
|
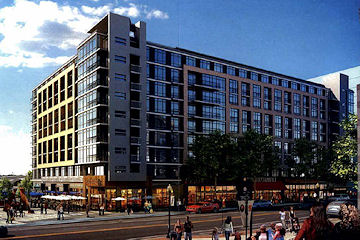 Given that the plan to redevelop the Florida Rock site along the Anacostia River just south of Nationals Park has been in the works for about 15 years now, it's worth giving a post to the news that yesterday a permit was issued to allow the initial excavation, shoring, and sheeting for the 350-unit apartment building that will be the first phase of the 1.1 million-square-foot mixed use project that's now known as RiverFront on the Anacostia.
Given that the plan to redevelop the Florida Rock site along the Anacostia River just south of Nationals Park has been in the works for about 15 years now, it's worth giving a post to the news that yesterday a permit was issued to allow the initial excavation, shoring, and sheeting for the 350-unit apartment building that will be the first phase of the 1.1 million-square-foot mixed use project that's now known as RiverFront on the Anacostia.There's been no announcement of construction financing (see update), or any sort of "Hey, we're starting!" missive, but snarky observers can no longer point to the lack of even an initial permit as a signal that the project might be about to get underway. The permit for the actual vertical construction of the building is still in process, however.
UPDATE: From GlobeSt., via a reader, showing that I was off by 24 hours: "MRP Realty and Florida Rock Properties have secured a $65 million construction loan provided by First Niagara's Commercial Real Estate Group for the development of a mixed-used residential building on the Anacostia Waterfront. Yvonne Ulrich, vice president of the Plymouth Meeting, PA-based lending group, managed the transaction for First Niagara."
This construction financing release also says that the apartment building will be called "The Riverfront." And a delivery date of Sept. 2016 is mentioned.
This building will go up at the far eastern end of the site, next to Diamond Teague Park, expanding the existing public plaza and offering some retail there as well. I wrote more about the design back in 2012, though admittedly the final zoning approvals for the project came during my hiatus and so I didn't watch too closely.
When will work start? All together now: We Shall See....
|
Comments (6)
More posts:
Development News, Florida Rock
|
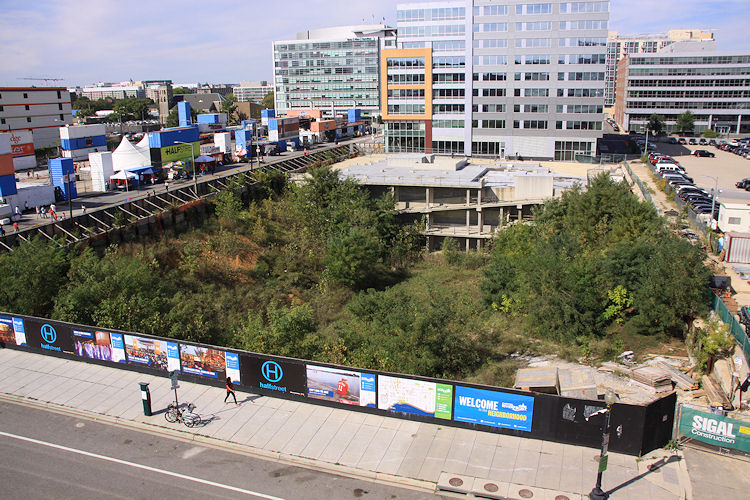 The Post's Jonathan O'Connell has posted a story today detailing the rise and fall of Monument Realty on Half Street--how the company snapped up parcel after parcel of land just north of the ballpark footprint during 2004 and 2005, how they spared no expense to market their holdings, and how just as they dug the hole for the residential portion of their project, the economy collapsed, taking with it Lehman Brothers, their big financial backer.
The Post's Jonathan O'Connell has posted a story today detailing the rise and fall of Monument Realty on Half Street--how the company snapped up parcel after parcel of land just north of the ballpark footprint during 2004 and 2005, how they spared no expense to market their holdings, and how just as they dug the hole for the residential portion of their project, the economy collapsed, taking with it Lehman Brothers, their big financial backer. It also gets itno how it's now been sold to the MacFarlane/Lynch partnership, even though "Monument wanted to see the project through as well, but had its hands tied by the Lehman estate, which wanted to sell."
You may recognize some of the photos accompanying the piece, and I also cop to being the owner of all of the "swag" displayed in the article, thanks to attending various Monument shindigs over the years, and thanks also to being an unrepentant pack rat. I spent years holding onto t-shirts, brochures, and even trading cards all because "someday someone might want to see them." And that someday is today!
It's a good read, and I'd say that even if I hadn't provided some assistance.
|
Comments (4)
|
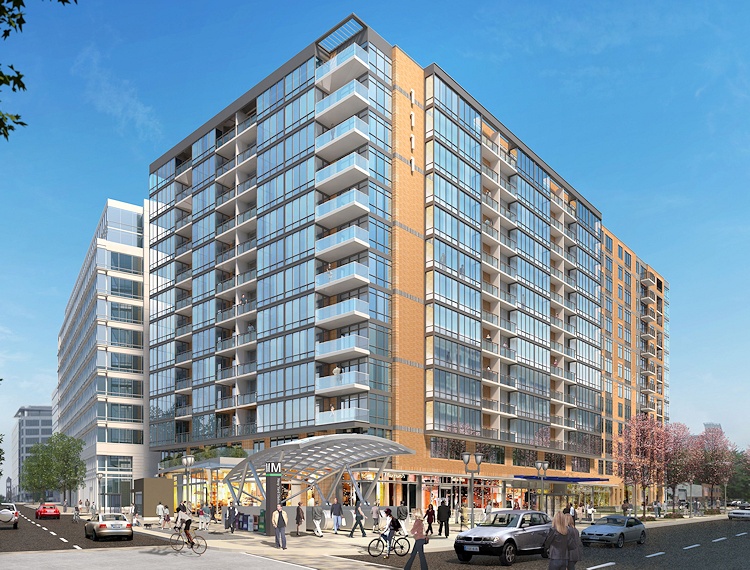 Though my feelings are desperately hurt that I had to find out about this via a Twitter .jpg, I'll still pass along Donohoe's announcement that the Gallery at Capitol Riverfront project is now officially underway, thanks to the formation of a joint venture with MetLife, Inc.
Though my feelings are desperately hurt that I had to find out about this via a Twitter .jpg, I'll still pass along Donohoe's announcement that the Gallery at Capitol Riverfront project is now officially underway, thanks to the formation of a joint venture with MetLife, Inc.This is the 324-unit apartment building planned for 1111 New Jersey Avenue, where site clearing work has been on-going since the demolition of St. Matthew's church a few weeks back. (So don't feel bad if you thought it already was underway.)
There will be three levels of underground parking, 11,000 square feet of ground-floor retail, and a lineup of amenities that are now more or less standard in new "luxury" developments: a penthouse clubroom/pool/deck, a second clubroom and lounge on the ground floor, a courtyard on the second floor, a fitness center, a pet spa (!), secure bike storage, and private balconies.
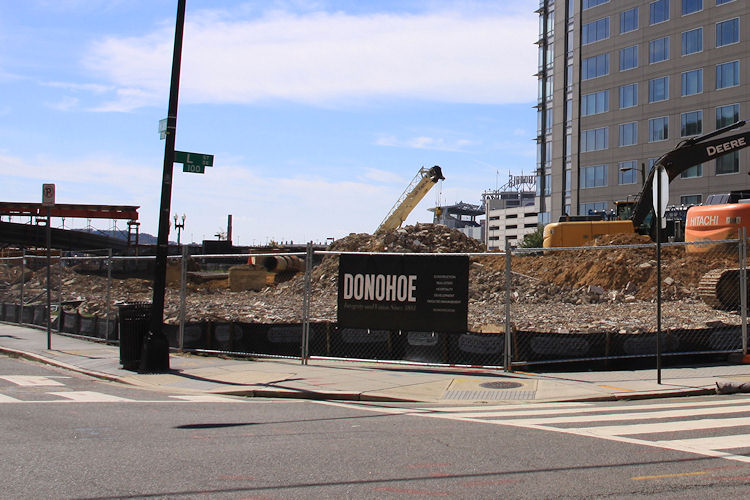 The Gallery won't have the Metro station built into its ground floor like, say, 55 M, but there will be a landscaped pedestrian plaza running the 125 feet from the building's front door to the subway entrance at New Jersey and M.
The Gallery won't have the Metro station built into its ground floor like, say, 55 M, but there will be a landscaped pedestrian plaza running the 125 feet from the building's front door to the subway entrance at New Jersey and M. Delivery is expected in the summer of 2016.
This project was a long time in coming, and spent a number of years designed as an office building until the notion to switch to residential began to percolate in 2012.
It now joins the cavalcade of residential projects in the neighborhood, with Twelve12 open, River Parc/Parc Riverside leasing, and the Park Chelsea, Arris, the Lofts at Capitol Quarter, and 800 New Jersey in various stages of construction. That's a smidge over 2,100 new rental units coming from 2014 through 2016.
And who will be next? {eyes glancing furtively toward Florida Rock and 82 I.}
|
Comments (4)
More posts:
1111 New Jersey/Insignia on M, Development News, New Jersey Ave.
|
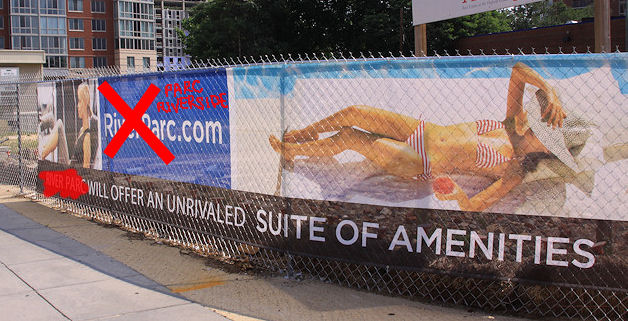 It always seemd a little odd that Toll Brothers chose "River Parc" as the name for the new apartment building now in its final stages on the southwest corner of 1st and K--after all, there's been the mid-century goodness of the River Park townhouses and apartments over in Southwest since, well, the middle of the 20th century.
It always seemd a little odd that Toll Brothers chose "River Parc" as the name for the new apartment building now in its final stages on the southwest corner of 1st and K--after all, there's been the mid-century goodness of the River Park townhouses and apartments over in Southwest since, well, the middle of the 20th century. A few weeks ago, promotional signage went up across street from the new building, trumpeting RiverParc.com, and all systems seemed go. However, a reader passed along the news today of an e-mail from Toll Brothers announcing that River Parc is now the Parc Riverside.
River Parc/Parc Riverside, which according to the e-mail is now expected to deliver in November, does now have a functioning web site, with floorplans, lists of amenities (hey, everyone gets a garbage disposal!), and a few new renderings, but not the rental prices that I'm sure people would like to see at this point.
And now I shall go do a River Parc/Parc Riverside search-and-replace all across my site.
UPDATE: And, oops, I guess I should have included that the leasing office will open this coming Monday, Sept. 22.
|
Comments (9)
More posts:
Development News, Parc Riverside Apts
|
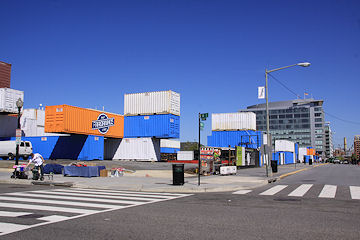 Does everyone want some more Half Street news? Last night's Monument Realty news about the east side of the street isn't enough for you? Are you tapping your toes, wanting to know when the shipping containers are going to disappear from the other side of the street?
Does everyone want some more Half Street news? Last night's Monument Realty news about the east side of the street isn't enough for you? Are you tapping your toes, wanting to know when the shipping containers are going to disappear from the other side of the street?The Washington Business Journal, having now heard the same rumors I heard a few weeks ago (hence my sneaky comment in my Monument post about "whether Akridge is currently making any moves"), is reporting that Akridge is working to market its Half Street project to potential investors, with the company needing to replace a capital partner "that desires to leave the project." WBJ says that Akridge "expects to have some closure on a new partner by the fourth quarter," and that "All forms of transaction are on the table."
Akridge has been planning since 2008 to build two office buildings, a residential building, and 55,000 square feet of retail on the west side of the street. Whether those plans will stay the same once capital is found, well, We Shall See.
|
Comments (3)
More posts:
West Half St., Development News, West Half St.
|
331 Posts:
Go to Page: 1 | 2 | 3 | 4 | 5 | 6 | 7 | 8 | 9 | 10 ... 34
Search JDLand Blog Posts by Date or Category
Go to Page: 1 | 2 | 3 | 4 | 5 | 6 | 7 | 8 | 9 | 10 ... 34
Search JDLand Blog Posts by Date or Category





























