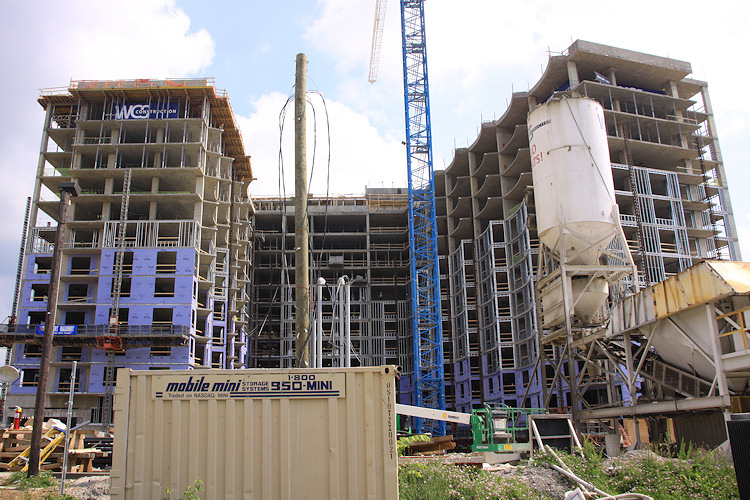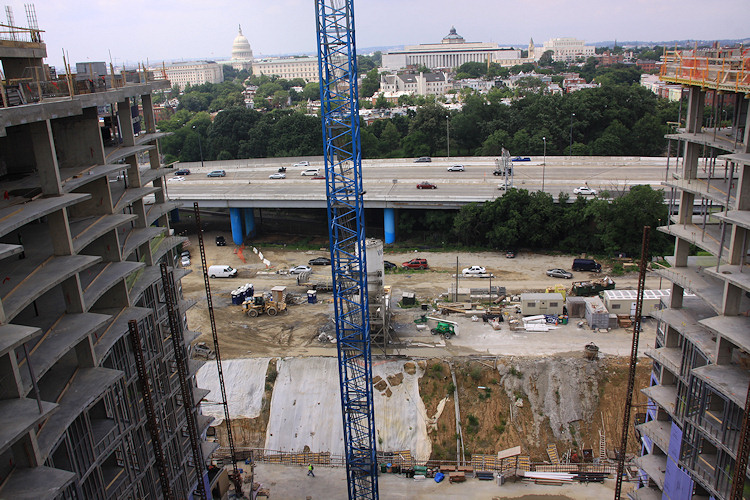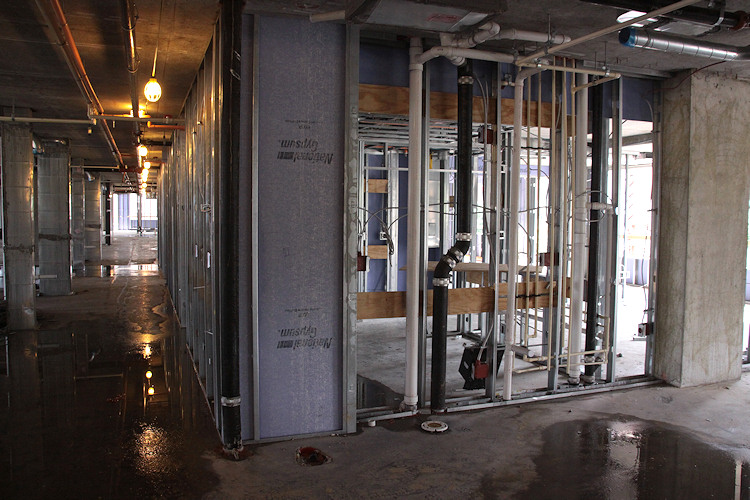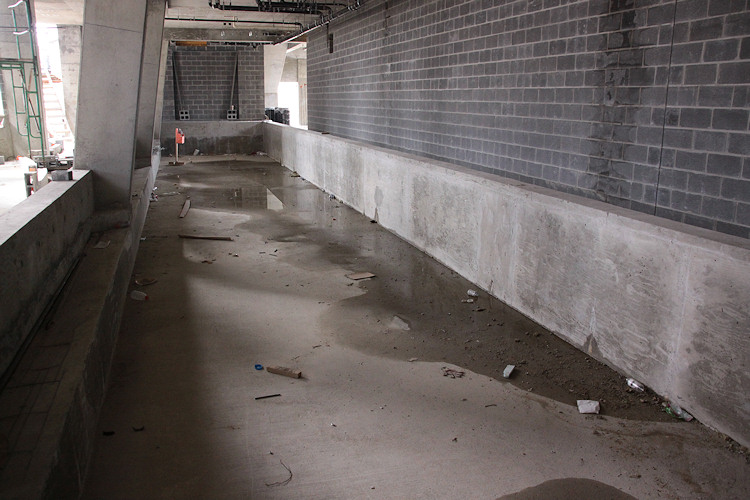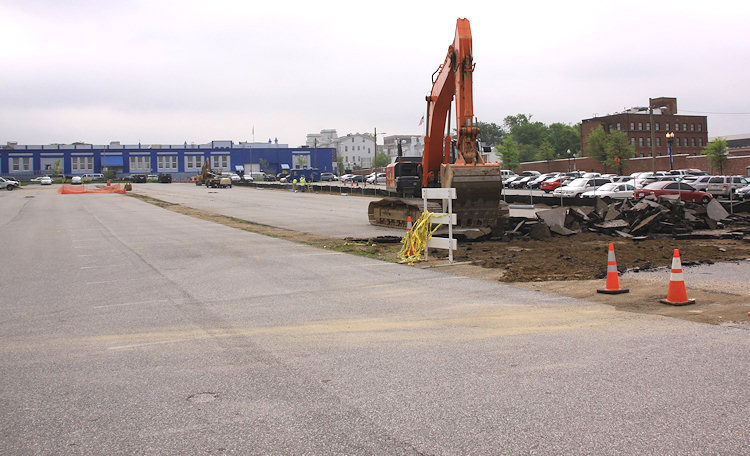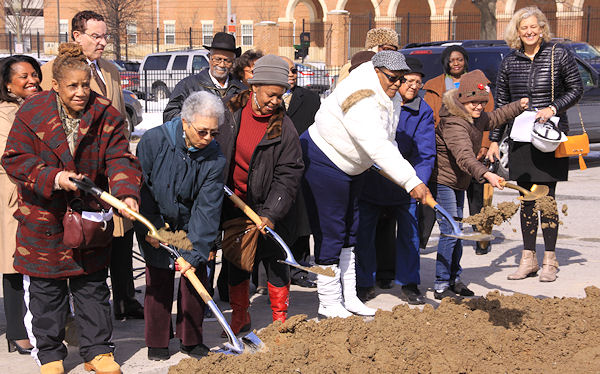|
| ||||||||||||||||||||
Please note that JDLand is no longer being updated.
peek >>
Near Southeast DC Past News Items: Development News
- Full Neighborhood Development MapThere's a lot more than just the projects listed here. See the complete map of completed, underway, and proposed projects all across the neighborhood.
- What's New This YearA quick look at what's arrived or been announced since the end of the 2018 baseball season.
- Food Options, Now and Coming SoonThere's now plenty of food options in the neighborhood. Click to see what's here, and what's coming.
- Anacostia RiverwalkA bridge between Teague and Yards Parks is part of the planned 20-mile Anacostia Riverwalk multi-use trail along the east and west banks of the Anacostia River.
- Virginia Ave. Tunnel ExpansionConstruction underway in 2015 to expand the 106-year-old tunnel to allow for a second track and double-height cars. Expected completion 2018.
- Rail and Bus Times
Get real time data for the Navy Yard subway, Circulator, Bikeshare, and bus lines, plus additional transit information. - Rail and Bus Times
Get real time data for the Navy Yard subway, Circulator, Bikeshare, and bus lines, plus additional transit information. - Canal ParkThree-block park on the site of the old Washington Canal. Construction begun in spring 2011, opened Nov. 16, 2012.
- Nationals Park21-acre site, 41,000-seat ballpark, construction begun May 2006, Opening Day March 30, 2008.
- Washington Navy YardHeadquarters of the Naval District Washington, established in 1799.
- Yards Park5.5-acre park on the banks of the Anacostia. First phase completed September 2010.
- Van Ness Elementary SchoolDC Public School, closed in 2006, but reopening in stages beginning in 2015.
- Agora/Whole Foods336-unit apartment building at 800 New Jersey Ave., SE. Construction begun June 2014, move-ins underway early 2018. Whole Foods expected to open in late 2018.
- New Douglass BridgeConstruction underway in early 2018 on the replacement for the current South Capitol Street Bridge. Completion expected in 2021.
- 1221 Van290-unit residential building with 26,000 sf retail. Underway late 2015, completed early 2018.

- NAB HQ/AvidianNew headquarters for National Association of Broadcasters, along with a 163-unit condo building. Construction underway early 2017.

- Yards/Parcel O Residential ProjectsThe Bower, a 138-unit condo building by PN Hoffman, and The Guild, a 190-unit rental building by Forest City on the southeast corner of 4th and Tingey. Underway fall 2016, delivery 2018.

- New DC Water HQA wrap-around six-story addition to the existing O Street Pumping Station. Construction underway in 2016, with completion in 2018.

- The Harlow/Square 769N AptsMixed-income rental building with 176 units, including 36 public housing units. Underway early 2017, delivery 2019.

- West Half Residential420-unit project with 65,000 sf retail. Construction underway spring 2017.
- Novel South Capitol/2 I St.530ish-unit apartment building in two phases, on old McDonald's site. Construction underway early 2017, completed summer 2019.
- 1250 Half/Envy310 rental units at 1250, 123 condos at Envy, 60,000 square feet of retail. Underway spring 2017.
- Parc Riverside Phase II314ish-unit residential building at 1010 Half St., SE, by Toll Bros. Construction underway summer 2017.
- 99 M StreetA 224,000-square-foot office building by Skanska for the corner of 1st and M. Underway fall 2015, substantially complete summer 2018. Circa and an unnamed sibling restaurant announced tenants.
- The Garrett375-unit rental building at 2nd and I with 13,000 sq ft retail. Construction underway late fall 2017.
- Yards/The Estate Apts. and Thompson Hotel270-unit rental building and 227-room Thompson Hotel, with 20,000 sq ft retail total. Construction underway fall 2017.
- Meridian on First275-unit residential building, by Paradigm. Construction underway early 2018.
- The Maren/71 Potomac264-unit residential building with 12,500 sq ft retail, underway spring 2018. Phase 2 of RiverFront on the Anacostia development.
- DC Crossing/Square 696Block bought in 2016 by Tishman Speyer, with plans for 800 apartment units and 44,000 square feet of retail in two phases. Digging underway April 2018.
- One Hill South Phase 2300ish-unit unnamed sibling building at South Capitol and I. Work underway summer 2018.
- New DDOT HQ/250 MNew headquarters for the District Department of Transportation. Underway early 2019.
- 37 L Street Condos11-story, 74-unit condo building west of Half St. Underway early 2019.
- CSX East Residential/Hotel225ish-unit AC Marriott and two residential buildings planned. Digging underway late summer 2019.
- 1000 South Capitol Residential224-unit apartment building by Lerner. Underway fall 2019.
- Capper Seniors 2.0Reconstruction of the 160-unit building for low-income seniors that was destroyed by fire in 2018.
- Chemonics HQNew 285,000-sq-ft office building with 14,000 sq ft of retail. Expected delivery 2021.
331 Blog Posts Since 2003
Go to Page: 1 | ... 5 | 6 | 7 | 8 | 9 | 10 | 11 | 12 | 13 ... 34
Search JDLand Blog Posts by Date or Category
Go to Page: 1 | ... 5 | 6 | 7 | 8 | 9 | 10 | 11 | 12 | 13 ... 34
Search JDLand Blog Posts by Date or Category
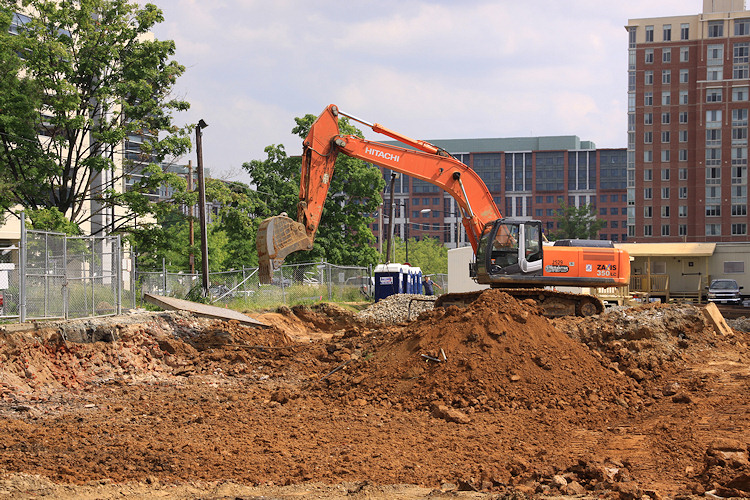 The week begins with the news that WC Smith is officially beginning construction this week on 800 New Jersey, the 336-unit apartment building just south of the Southeast Freeway and just north of the topped-out Park Chelsea.
The week begins with the news that WC Smith is officially beginning construction this week on 800 New Jersey, the 336-unit apartment building just south of the Southeast Freeway and just north of the topped-out Park Chelsea.And, in case you don't believe me, I have proof! Witness dirt being dug! A press release from WC Smith officially announcing the start of the $87 million construction project says that pile driving operations will be getting underway this week.
But of course the excitement in the neighborhood surrounding this project isn't for the arrival of still more residential units--it's for the building's 35,000 square feet of ground-floor retail space, which will be home to a long-sought Whole Foods after the building is completed in late 2016.
And, just like with its sibling to the south, 800 NJ's construction will include the construction and opening of a "new" street between 2nd and New Jersey--this time it will be H Street, running from just north of 200 I over to New Jersey just south of the freeway.
This is the second of three residential buildings on the block, with a third, 393-unit building fronting 2nd Street to follow. Residents in all three buildings will be able to use the facilities in every building, giving them "unparalleled access" to club rooms, game rooms, rooftop pools, an indoor lap pool, exercise facilities, dog walk areas, a demonstration kitchen and the 15,000 square foot courtyard.
As for the Park Chelsea, having been topped out a few weeks ago, work continues, with the bricking of the exterior being the next obvious milestone now underway.
My camera got a tour of the Park Chelsea this afternoon, and everyone better appreciate the 12 flights of stairs I walked up to get some of these pictures. (I do and I do and I do for you people.) It is expected to open in Spring 2015.
|
Comments (12)
More posts:
Agora/Whole Foods, 880 NJ/Park Chelsea, Development News, parkchelsea, WC Smith/Square 737, wholefoods
|
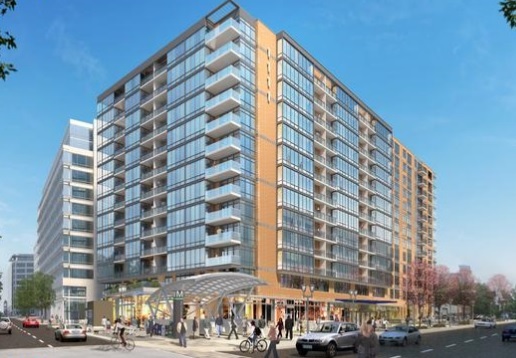 Readers have reported--and Donohoe has confirmed--that the company is beginning to put up scaffolding to erect "overhead protection" around the canopy on top of the Metro entrance at New Jersey and M. And within the next couple of weeks, demolition is expected to begin at St. Matthew's Church on the north end of the block, at L Street.
Readers have reported--and Donohoe has confirmed--that the company is beginning to put up scaffolding to erect "overhead protection" around the canopy on top of the Metro entrance at New Jersey and M. And within the next couple of weeks, demolition is expected to begin at St. Matthew's Church on the north end of the block, at L Street.This is in preparation for what the company "hopes" is a start date later this summer for its 324-unit residential building at 1111 New Jersey (I'm not quite ready to call it "The Gallery at Capitol Riverfront" just yet).
Note that the building will not be directly on top of the Metro station, as 55 M is over at the west entrance. But the big concrete retaining walls and small hill of grass will go away, and the new building will be right at street level.
If 1111 does in fact get underway (my caution is well earned!), it will join the now-lengthy lineup of under-construction residential projects in the few years: Twelve12, Park Chelsea, River Parc, Parcel N, the Lofts at Capitol Quarter, and 800 New Jersey (which should be getting started Any Minute Now, and did in fact get its excavation permit last week). Including 1111 NJ and 800 NJ, that makes about 2,100 new units in the active pipeline. (And maybe 320 more if Grosvenor gets the residential and hotel part of Ballpark Square off the ground this year like it seems to be planning.)
That's a lot of new neighbors....
|
Comments (17)
More posts:
1111 New Jersey/Insignia on M, Development News
|
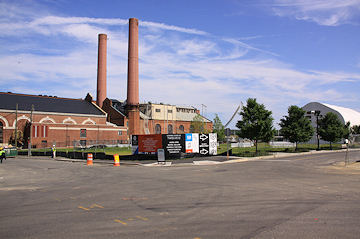 A move like this was previewed a few months ago, and now it's come to pass: it's being announced this morning that Forest City is selling the "Parcel O" site on the southeast corner of the 4th and Tingey at the Yards to PN Hoffman, who will be building a 130-unit/10 floor condo building.
A move like this was previewed a few months ago, and now it's come to pass: it's being announced this morning that Forest City is selling the "Parcel O" site on the southeast corner of the 4th and Tingey at the Yards to PN Hoffman, who will be building a 130-unit/10 floor condo building.The trapeze school is currently occupying the site, but they will be moving to the corner of New Jersey and Tingey once the NGA building demolition is completed.
This would be not only the first condo building at the Yards, but the first condo building in the neighborhood since Velocity was finished back in 2009. Judging by my inbox over the years, the demand for ownership opportunities in the neighborhood is strong.
The press release about the project gives some small amount of detail: "These luxury condominium residences will echo the unique industrial past of the site both in building architecture and unit finishes. A range of residence sizes are currently planned from studios to two-bedroom units. A rooftop resident’s lounge, outdoor kitchen and fire pits, private terraces and balconies, and front desk staff are just a few of the features."
Hoffman is a busy company these days, since they are the behind the massive Wharf development in Southwest. The company has been tied to the Yards before, having been attached way back when to the renovation of Building 202 (the big red brick building now just behind Twelve12), but that project seems to be in perpetual turnaround.
There won't be shovels in the ground next week--scuttlebutt says that Hoffman could start the project in late 2015 (about the time that the under-construction 327-unit apartment building across the street delivers), but there's nothing stated officially one way or the other.
This would be the fourth residential building at the Yards, following the 170-unit Foundry Lofts, the about-to-be-completed 218-unit Twelve12, and the aforementioned 327-unit building on Parcel N, which needs a name desperately.
|
Comments (6)
More posts:
Development News, The Yards, Bower Condos/Guild Apts/Yards
|
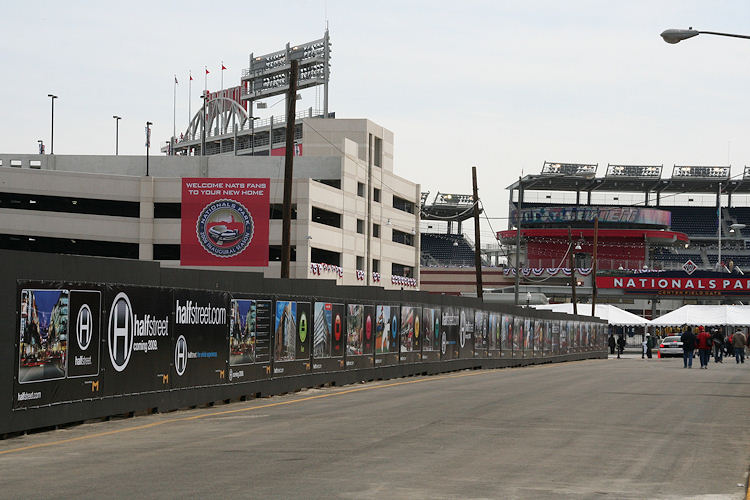 Documents filed with the Recorder of Deeds within the past few months show that Lehman Brothers has executed the necessary legal and financial maneuvers to take sole ownership of a portion of the infamous hole in the ground on Half Street just north of Nats Park (which I can't believe I didn't until this instant ever think to call Monument Valley).
Documents filed with the Recorder of Deeds within the past few months show that Lehman Brothers has executed the necessary legal and financial maneuvers to take sole ownership of a portion of the infamous hole in the ground on Half Street just north of Nats Park (which I can't believe I didn't until this instant ever think to call Monument Valley).The site, on the northern part of the hole and just south of 55 M Street, was going to be the hotel portion of Monument Realty's block-long Half Street development.
This is the third time in the past few years that Lehman has taken ownership of property in Monument's once-vast holdings just north of the ballpark. Lehman was one of Monument's investment partners on these properties, in addition to being the lender.
In both of the other cases, the "foreclosure" by Lehman ended up being a precursor to the sale of the property--both at 50 M, bought by investors in May 2013 and now the site of the planned Homewood Suites hotel, and at 1244 South Capitol, bought by JBG in late 2013 and likely to be a residential project. (The company's 55 M Street office building was sold in late 2013 without a Lehman takeback.)
Whether this is another precursor to another sale, we will have to see.
As of now, Monument retains an ownership stake in only two properties in the Ballpark District: the southern half of Monument Valley, where a residential project was planned, and the old Domino's site at One M Street, where back in 2012 Monument had been starting to shepherd an office project through zoning.
|
Comments (5)
More posts:
Development News, Monument Valley/Half St.
|
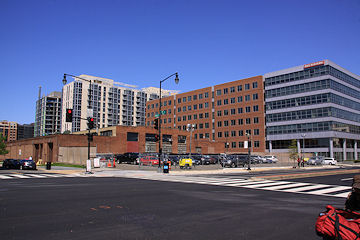 Last week developers submitted to the Zoning Commission plans and drawings for the Homewood Suites Hotel being developed at 50 M Street, on the northeast corner of Half and M SE, one block north of Nationals Park.
Last week developers submitted to the Zoning Commission plans and drawings for the Homewood Suites Hotel being developed at 50 M Street, on the northeast corner of Half and M SE, one block north of Nationals Park. This is part of the Capitol Gateway Overlay Review that projects in many parts of the neighborhood are required to go through, to make sure that new buildings meet the many goals for design that were set when the area was just a gleam in the Office of Planning's eye.
The filing mentions the basics: the hotel will be 11 stories/40,000 square feet, of which about 4,800 square feet will be reserved for ground-floor retail. There will be a pool and fitness center, a rooftop terrace, and a green roof. And if the current design becomes the final design, the project would most likely meet LEED Silver requirements.
 Also included were some early elevations, such as the one at right and a few others that I snagged and have put on a newly thrown-together 50 M Street project page. (And yes, it's in the new JDLand design format--I can't be bothered to build a separate one in the old layout. If it's not displaying right for you, drop me a line and tell me what browser you're using.)
Also included were some early elevations, such as the one at right and a few others that I snagged and have put on a newly thrown-together 50 M Street project page. (And yes, it's in the new JDLand design format--I can't be bothered to build a separate one in the old layout. If it's not displaying right for you, drop me a line and tell me what browser you're using.)The only special exception to the CG Overlay being sought is that the developers are asking to include only 40 parking spaces, when 53 would be the normal base requirement, because of the hotel's "urban location" directly across from the west entrance of the Navy Yard-Ballpark Metro station. Judging from the drawings, the underground parking entrance will be on Cushing Street; and the developers stated in the filings that they would be building a new sidewalk along the property's frontage on that street.
ANC 6D will be reviewing the project at its next meeting, on Monday, May 12 at 7 pm at 200 I St. SE., in advance of the Zoning Commission's as-yet unscheduled hearing.
|
Comments (21)
|
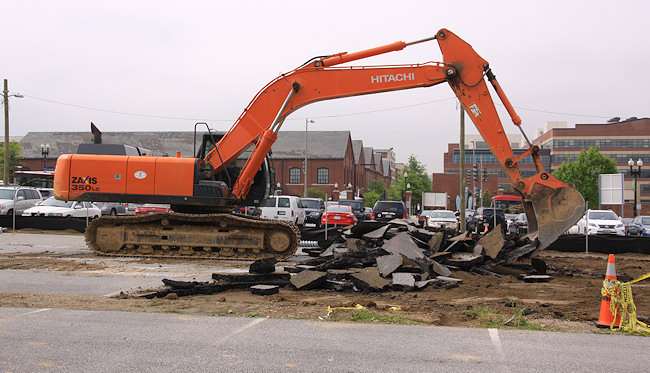
It was on March 5 that a large number of Very Important Persons gathered at 601 L St. SE to ceremonially break ground on the Lofts at Capitol Quarter, the 195-unit mixed-income apartment building that's the next step in the redevelopment of Capper/Carrollsburg. It's not unusual that there's a bit of a lag between the celebration and the actual start of work, but I admit my toes were starting to tap a bit as to when the real digging would begin.
And, lo and behold, this week the heavy machinery arrived, the northern half of Nats Lot W is roped off, and I witnessed with my very own eyes the breaking of ground. And there is plenty of ground to break:
PS: If folks have a minute and want to peek at the beta version of my Lofts at Capitol Quarter page, and report whether your browser freaks out--or if it doesn't--that'd be keen. (This includes mobile access.)
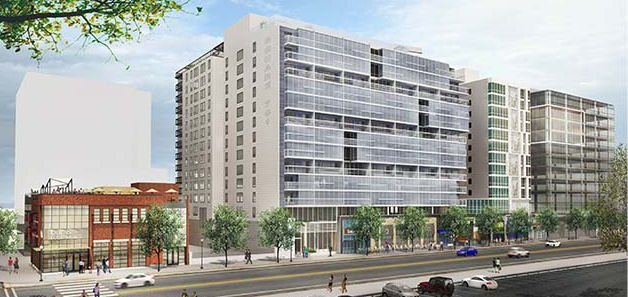 Even readers without untold millions available to invest might be interested to see Grosvenor's recently released solicitation for a joint venture partner to help fund the development of its portion of Ballpark Square, on 1st Street just north of Nationals Park.
Even readers without untold millions available to invest might be interested to see Grosvenor's recently released solicitation for a joint venture partner to help fund the development of its portion of Ballpark Square, on 1st Street just north of Nationals Park.Grosvenor's part of the project includes a 325-unit apartment building, a 170-room hotel by an as-yet-unnamed operator, and 22,000 square feet of retail, with some of the retail in a planned two-story building at the corner of 1st and N. (Skanska is developing 99 M, the office building at the north end of Ballpark Square; the under-construction L-shaped Hampton Inn toward the south end of the block is a separate development.)
There's a colorful brochure with highlights and renderings of the "shovel-ready" project (I especially like the fake "McCaffery's Irish Pub"), along with the basic information page, which has a gallery with a few not-quite-high-res renderings of the buildings' interiors. There's also the details on the amenities, which will include "a 5,000 sf fitness center, indoor/outdoor clubroom, multi-level rooftop amenity space with two pools, grilling stations, stadium seating and a dog run."
The documents say that Grosvenor is expecting to start construction this summer, which tracks with what I heard when doing my shoeleather parking lot reporting a few weeks ago.
Grosvenor also now has a page about the project on its own web site.
Let me look in my sofa cushions....
|
Comments (9)
More posts:
Development News, F1rst Residential/Hotel
|
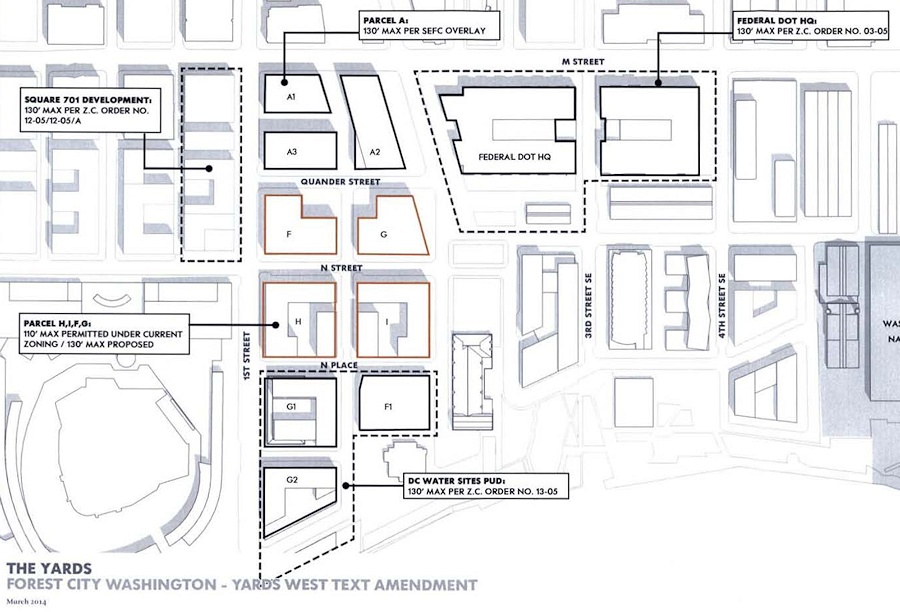 Forest City Washington, desiring to begin development on the western portion of the Yards, is requesting a change to the Southeast Federal Center Overlay that would "align the height and density of any residential development in the Yards West with similar residential density to the west in the CG/CR Overlay and the south in the DC Water Sites PUD."
Forest City Washington, desiring to begin development on the western portion of the Yards, is requesting a change to the Southeast Federal Center Overlay that would "align the height and density of any residential development in the Yards West with similar residential density to the west in the CG/CR Overlay and the south in the DC Water Sites PUD."(And yes, this "Yards West" thing is new, but it does make some sense, given how the properties along 1st Street are mostly separated from the heart of the Yards between 3rd and 4th.)
As shown on the graphic Forest City provided to the Zoning Commission, the four parcels along N Street just east of 1st dubbed F, G, H, and I currently have a maximum allowed height of 110 feet, while to the north, south, and west there's a 130-foot maximum. (There's also a density difference that caps Yards residential development at 6.0 FAR versus 7.0-8.2 in the Capitol Gateway (CG) Overlay.)
This means that the SEFC Overlay permits less height and density than on the surrounding properties because, Forest City says, "no one fully anticipated the success of the tremendous public and private investment that is transforming the area."
Further proposed text amendments would "require Zoning Commission design review for any property utilizing bonus height and density for residential use" and would "authorize deviations from the ground-floor preferred use requirements, only after approval from the Zoning Commission."
During the zoning hearings a few weeks back to allow some changes to the NGA building site (known as Parcels A, F, and G, but which for now I just call Parcel A because I'm lazy), it was mentioned that Forest City was in the process of hiring an architect to design a residential building on Parcel H, which is on the southeast corner of 1st and N, with hopes of beginning development in 2015. Though I'm guessing they'll want to find out whether they can build to 130 feet instead of 110 before finalizing that design.
More as it develops.
|
Comments (2)
|
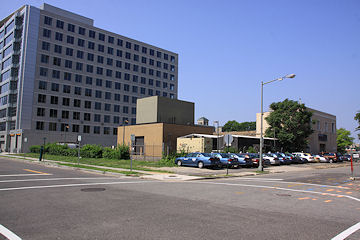 WBJ reports today that three developers have submitted proposals to WMATA for projects on what's known as the Navy Yard Chiller Plant site, on the southwest corner of Half and L, SE.
WBJ reports today that three developers have submitted proposals to WMATA for projects on what's known as the Navy Yard Chiller Plant site, on the southwest corner of Half and L, SE.Sayeth Michael Neibauer: "Akridge wants to build office there. Trammell Crow has bid to construct a residential building, as has a joint venture of MRP Realty and CAS Riegler. All three buildings feature ground floor retail."
Apparently the next step will be public forums "to gauge community interest" in the proposals, and WBJ says that Metro is looking to make selections as soon as mid-summer.
This is not the first time that WMATA has looked to redevelop this 14,000-sq-ft parcel, but a two-year negotiation with Donatelli broke off in 2010 when the developer pulled the plug on a planned 84-unit condo building, saying that the neighborhood was "getting saturated" with residential and that "it didn't look like condominiums were a viable alternative."
WMATA has been looking to get this lot developed since 2006, and you can relive all the twists and turns through my many posts on the subject.
Most likely any developer chosen would buy the 7,700-sq-ft lot with the two-story building next door (which has a big For Sale sign draped on its western side) to expand the site. (That building has quite a history, for those who weren't around for my post on it back in 2010.)
|
Comments (9)
More posts:
Chiller Site/WMATA, Development News, square 698
|
 A clearly happy and relieved group of city officials, developers, and residents gathered this morning on the parking lot at 7th and L, SE, to ceremonially break ground on the Lofts at Capitol Quarter, the 195-unit mixed-income apartment building that marks the latest phase in the redevelopment of the Capper/Carrollsburg public housing project.
A clearly happy and relieved group of city officials, developers, and residents gathered this morning on the parking lot at 7th and L, SE, to ceremonially break ground on the Lofts at Capitol Quarter, the 195-unit mixed-income apartment building that marks the latest phase in the redevelopment of the Capper/Carrollsburg public housing project.Mayor Vince Gray, DC Housing Authority director Adrianne Todman, Ward 6 council member Tommy Wells, and other speakers all discussed the importance of making sure that residents are not priced out of the District, focusing on the 39 units of public housing that will be included in this project. When this building is completed, DCHA will have replaced 61 percent of Capper's original 707 units of public housing.
A lot of cooks were in the Lofts's $42 million financial kitchen, since DCHA did not use any of the Capper Hope VI funds to get the project underway. Instead, DCHA is acting as a first-time co-developer alongside Urban Atlantic and Forest City Washington, apparently crafting a "unique and complex legal and financial structure" that involves low income tax credits, DC Housing Finance Agency debt purchased by Citi Community Capital, and a short-term loan made by Industrial Bank.
The building is expected to be completed by 2015. You can read more about it here, and on my project page.
And because I'm a sucker for photos of dirt being flung into the air, here's a gallery of images from the event, which included not only the usual lineup of officials but also former and current Capper residents.
As for when "real" groundbreaking will begin, let's just say Any Minute Now. (And Nats fans and commuters should be prepared that Lot W will be cut pretty much in half by this development.)
|
Comments (6)
More posts:
600 M/Square 882/Old Capper Seniors, The Bixby, Capper, Capper New Apt Bldgs, Development News, The Bixby
|
331 Posts:
Go to Page: 1 | ... 5 | 6 | 7 | 8 | 9 | 10 | 11 | 12 | 13 ... 34
Search JDLand Blog Posts by Date or Category
Go to Page: 1 | ... 5 | 6 | 7 | 8 | 9 | 10 | 11 | 12 | 13 ... 34
Search JDLand Blog Posts by Date or Category





























