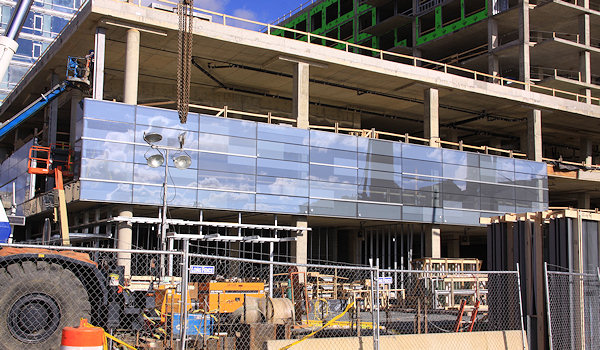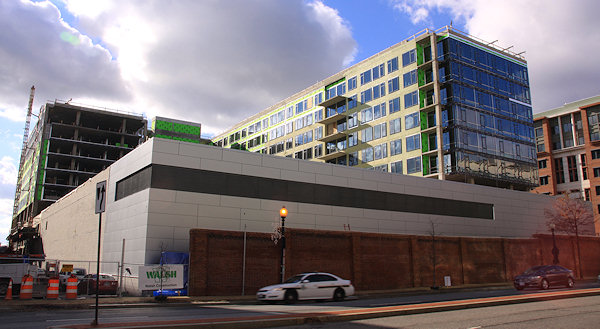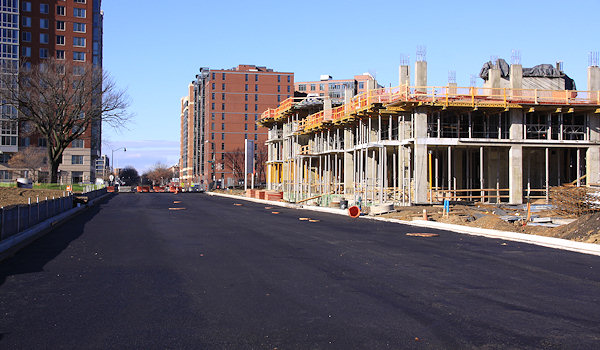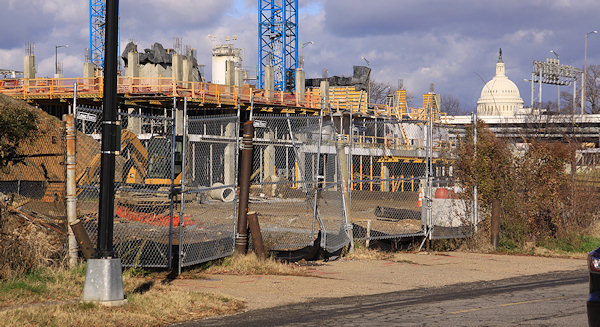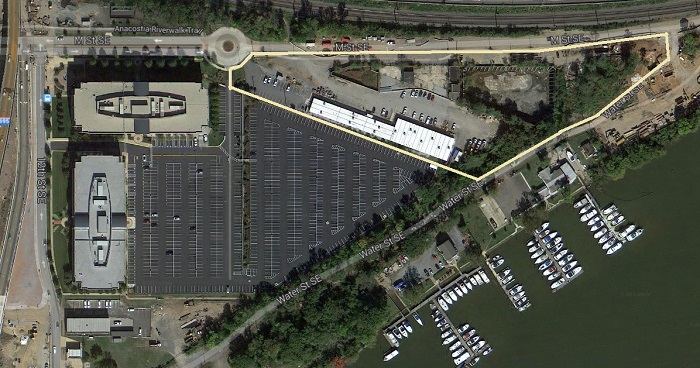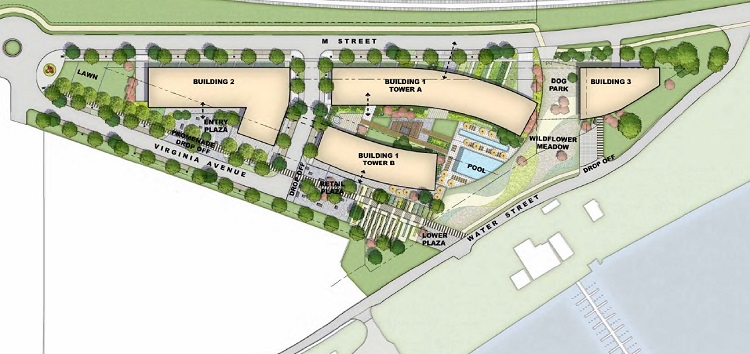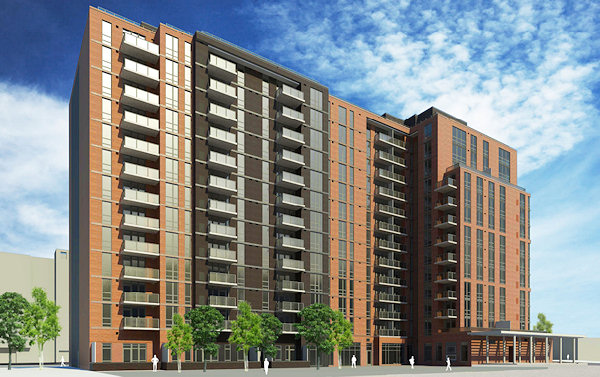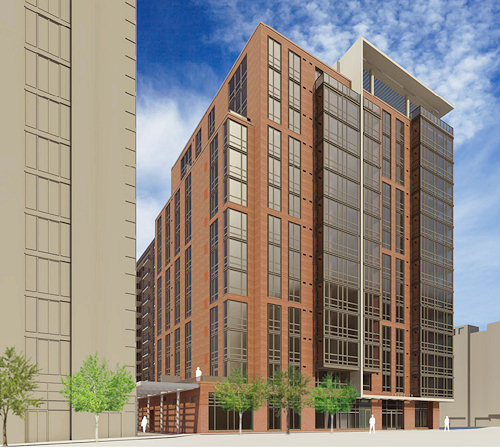|
| ||||||||||||||||||||
Please note that JDLand is no longer being updated.
peek >>
Near Southeast DC Past News Items: Development News
- Full Neighborhood Development MapThere's a lot more than just the projects listed here. See the complete map of completed, underway, and proposed projects all across the neighborhood.
- What's New This YearA quick look at what's arrived or been announced since the end of the 2018 baseball season.
- Food Options, Now and Coming SoonThere's now plenty of food options in the neighborhood. Click to see what's here, and what's coming.
- Anacostia RiverwalkA bridge between Teague and Yards Parks is part of the planned 20-mile Anacostia Riverwalk multi-use trail along the east and west banks of the Anacostia River.
- Virginia Ave. Tunnel ExpansionConstruction underway in 2015 to expand the 106-year-old tunnel to allow for a second track and double-height cars. Expected completion 2018.
- Rail and Bus Times
Get real time data for the Navy Yard subway, Circulator, Bikeshare, and bus lines, plus additional transit information. - Rail and Bus Times
Get real time data for the Navy Yard subway, Circulator, Bikeshare, and bus lines, plus additional transit information. - Canal ParkThree-block park on the site of the old Washington Canal. Construction begun in spring 2011, opened Nov. 16, 2012.
- Nationals Park21-acre site, 41,000-seat ballpark, construction begun May 2006, Opening Day March 30, 2008.
- Washington Navy YardHeadquarters of the Naval District Washington, established in 1799.
- Yards Park5.5-acre park on the banks of the Anacostia. First phase completed September 2010.
- Van Ness Elementary SchoolDC Public School, closed in 2006, but reopening in stages beginning in 2015.
- Agora/Whole Foods336-unit apartment building at 800 New Jersey Ave., SE. Construction begun June 2014, move-ins underway early 2018. Whole Foods expected to open in late 2018.
- New Douglass BridgeConstruction underway in early 2018 on the replacement for the current South Capitol Street Bridge. Completion expected in 2021.
- 1221 Van290-unit residential building with 26,000 sf retail. Underway late 2015, completed early 2018.

- NAB HQ/AvidianNew headquarters for National Association of Broadcasters, along with a 163-unit condo building. Construction underway early 2017.

- Yards/Parcel O Residential ProjectsThe Bower, a 138-unit condo building by PN Hoffman, and The Guild, a 190-unit rental building by Forest City on the southeast corner of 4th and Tingey. Underway fall 2016, delivery 2018.

- New DC Water HQA wrap-around six-story addition to the existing O Street Pumping Station. Construction underway in 2016, with completion in 2018.

- The Harlow/Square 769N AptsMixed-income rental building with 176 units, including 36 public housing units. Underway early 2017, delivery 2019.

- West Half Residential420-unit project with 65,000 sf retail. Construction underway spring 2017.
- Novel South Capitol/2 I St.530ish-unit apartment building in two phases, on old McDonald's site. Construction underway early 2017, completed summer 2019.
- 1250 Half/Envy310 rental units at 1250, 123 condos at Envy, 60,000 square feet of retail. Underway spring 2017.
- Parc Riverside Phase II314ish-unit residential building at 1010 Half St., SE, by Toll Bros. Construction underway summer 2017.
- 99 M StreetA 224,000-square-foot office building by Skanska for the corner of 1st and M. Underway fall 2015, substantially complete summer 2018. Circa and an unnamed sibling restaurant announced tenants.
- The Garrett375-unit rental building at 2nd and I with 13,000 sq ft retail. Construction underway late fall 2017.
- Yards/The Estate Apts. and Thompson Hotel270-unit rental building and 227-room Thompson Hotel, with 20,000 sq ft retail total. Construction underway fall 2017.
- Meridian on First275-unit residential building, by Paradigm. Construction underway early 2018.
- The Maren/71 Potomac264-unit residential building with 12,500 sq ft retail, underway spring 2018. Phase 2 of RiverFront on the Anacostia development.
- DC Crossing/Square 696Block bought in 2016 by Tishman Speyer, with plans for 800 apartment units and 44,000 square feet of retail in two phases. Digging underway April 2018.
- One Hill South Phase 2300ish-unit unnamed sibling building at South Capitol and I. Work underway summer 2018.
- New DDOT HQ/250 MNew headquarters for the District Department of Transportation. Underway early 2019.
- 37 L Street Condos11-story, 74-unit condo building west of Half St. Underway early 2019.
- CSX East Residential/Hotel225ish-unit AC Marriott and two residential buildings planned. Digging underway late summer 2019.
- 1000 South Capitol Residential224-unit apartment building by Lerner. Underway fall 2019.
- Capper Seniors 2.0Reconstruction of the 160-unit building for low-income seniors that was destroyed by fire in 2018.
- Chemonics HQNew 285,000-sq-ft office building with 14,000 sq ft of retail. Expected delivery 2021.
331 Blog Posts Since 2003
Go to Page: 1 | ... 6 | 7 | 8 | 9 | 10 | 11 | 12 | 13 | 14 ... 34
Search JDLand Blog Posts by Date or Category
Go to Page: 1 | ... 6 | 7 | 8 | 9 | 10 | 11 | 12 | 13 | 14 ... 34
Search JDLand Blog Posts by Date or Category
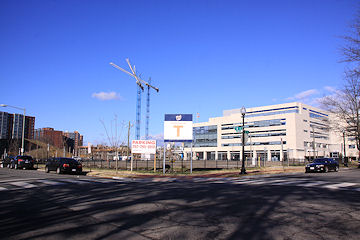 City Paper's Housing Complex blog reported last week that the DC Housing Authority is investigating the possible sale of 10,000 square feet of Capper/Carrollsburg land on the Square 767, the block bounded by 3rd, 2nd, I, and K, "to a private developer to construct market-rate condominiums, and then to use that money to help build an all-affordable apartment building, with 48 units, on an adjacent parcel."
City Paper's Housing Complex blog reported last week that the DC Housing Authority is investigating the possible sale of 10,000 square feet of Capper/Carrollsburg land on the Square 767, the block bounded by 3rd, 2nd, I, and K, "to a private developer to construct market-rate condominiums, and then to use that money to help build an all-affordable apartment building, with 48 units, on an adjacent parcel."CP: "The plan would speed up the construction of the delayed replacement units, for which funding has been a sticking point. But it would also mean separating the affordable and market-rate units into separate buildings, which some neighbors see as a violation of the spirit of the Hope VI redevelopment, which has seen low-income and market-rate units blended together throughout the neighborhood."
While no developer has officially been named, I would note that an observant blogger noted back in March that a soil boring permit on the block now in question had been issued to EYA, developer of the Capitol Quarter townhomes that make up the bulk of the reconstructed Capper footprint.
ANC commissioner David Garber has made clear his displeasure with the Housing Authority's lack of pursuit of community input on this plan, and is also quoted by City Paper saying that the proposal is "a pretty big change from people's expectations." At its December meeting, ANC 6D voted to "express our disapproval of the planned sale."
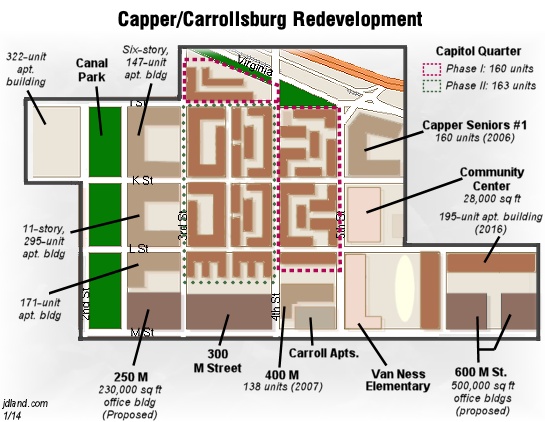 In response to the article, DCHA emphasized that this move would not change the overall mixed-income approach for Capper's redevelopment, and added, "we believe additional homeownership options will be good for the community."
In response to the article, DCHA emphasized that this move would not change the overall mixed-income approach for Capper's redevelopment, and added, "we believe additional homeownership options will be good for the community."This is not as yet a done deal, with DCHA saying that at this point they have just asked their board for permission to explore the possibility.
In the Hope VI plans for Capper as approved by the Zoning Commission back in 2004, this block and the two blocks to the south, which run along the eastern edge of Canal Park, are to house for apartment buildings totaling 613ish mixed-income units. Two additional buildings--on the former site of the trash transfer station at New Jersey and K and on the old Capper Seniors site at 7th and L on Square 882--would add another 510ish mixed-income units.
|
Comments (3)
|
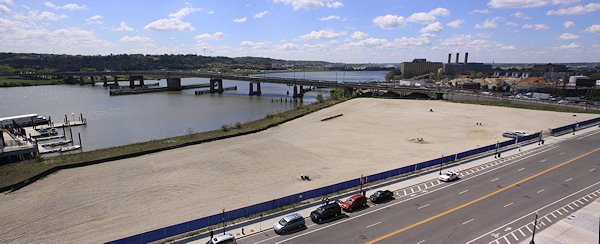 The land along the Anacostia River south of Nationals Park known to longtime observers as Florida Rock has not had a simple path to redevelopment from its prior life as a cement plant site, and now the Washington Business Journal reports there's a new hurdle: "Preliminary environmental testing completed in the summer of 2012 on the portion of the site that comprises Phase 1 of the project found contaminants related to the previous tenant, Vulcan Materials Co. - specifically, releases from an underground storage tank, 'along with other activities by the tenant on the property.' ” Plus, subsequent testing in late 2013 "revealed more contamination in the remainder of the site."
The land along the Anacostia River south of Nationals Park known to longtime observers as Florida Rock has not had a simple path to redevelopment from its prior life as a cement plant site, and now the Washington Business Journal reports there's a new hurdle: "Preliminary environmental testing completed in the summer of 2012 on the portion of the site that comprises Phase 1 of the project found contaminants related to the previous tenant, Vulcan Materials Co. - specifically, releases from an underground storage tank, 'along with other activities by the tenant on the property.' ” Plus, subsequent testing in late 2013 "revealed more contamination in the remainder of the site."Patriot Transportation Holding, Inc., owner of the 5.8-acre property that may someday finally become the huge mixed-use RiverFront on the Anacostia development, stated in its year-end report to the Securities and Exchange Commission that "the presence of contaminated material at our RiverFront on the Anacostia development site may subject us to substantial environmental liability and costs.”
The company has already recorded a $1.77 million expense for the cleanup, but WBJ says that the actual price tag could be higher, and that while the company is requesting that Vulcan Materials, which leased the land from 1986 to 2011, take financial responsibily for remediation costs, Patriot could end up on the hook for the total cleanup cost, as owners of the land. (See the company's SEC filing for more details, though you'll want to search on "RiverFront" rather than reading the whole thing. Trust me.)
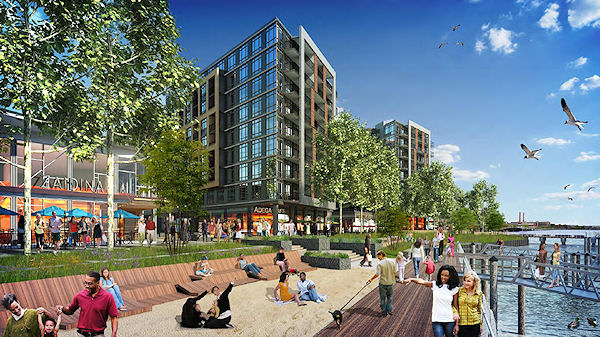 The first phase of the project, a 350-unit residential building with 18,000 square feet of retail on the site's east end, near Diamond Teague Park, is a joint venture with MRP Realty. The filing says this first phase is expected to start construction in mid-2014, but I will note that no building permit application for the project appears to have been filed as yet, and those don't always sail through the bureaucracy with lightning speed. We shall see.
The first phase of the project, a 350-unit residential building with 18,000 square feet of retail on the site's east end, near Diamond Teague Park, is a joint venture with MRP Realty. The filing says this first phase is expected to start construction in mid-2014, but I will note that no building permit application for the project appears to have been filed as yet, and those don't always sail through the bureaucracy with lightning speed. We shall see.(As an aside, one wonders how prospective visitors to the open air temporary bar/events space proposed for the site but ultimately delayed because of liquor license issues might have reacted to the news of pending environmental remediation. Or if they would have even much cared, as long as they could still play kickball or bocce.)
|
Comments (3)
More posts:
Development News, Florida Rock
|
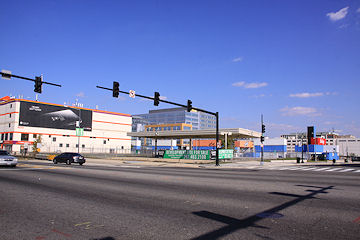 DC property records report that JBG has purchased the former Monument Realty parcels on the northeast corner of South Capitol and N, just north of Nats Parking Lot B.
DC property records report that JBG has purchased the former Monument Realty parcels on the northeast corner of South Capitol and N, just north of Nats Parking Lot B.The property records on this week's sale show the buyer as "1244 South Capitol Residential, LLC," which may be a hint at what JBG has in mind for the site. Bisnow, in quoting JBG's Matt Kelly, says "the firm is 'a probably a year or two from starting anything' at the newly purchased site, and that it could be developed for any number of uses." Bisnow also says JBG paid $17 million for the site.
The main parcel was once home to a BP/Amoco gas station, and five other parcels were undeveloped as well (except for the cutest little yellow building on South Capitol that disappeared about seven years ago).
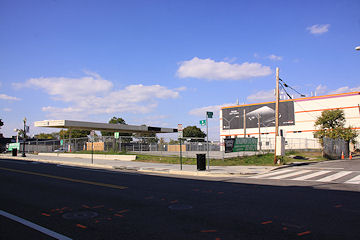 Monument and its investment partners (including Lehman Brothers) paid about $10 million for the six lots in multiple transactions in 2005 and 2006, and in 2008 began some initial bureaucratic moves on plans for a residential building that went nowhere. In late 2010, they went to the Zoning Commission with a request to review new plans for a 12-story office building, but that review didn't move forward until mid-2013, and is in fact scheduled to have its final vote in early January. In the meantime, about a year ago Lehman Brothers took full ownership of the site (since it had been the lender on the original loan).
Monument and its investment partners (including Lehman Brothers) paid about $10 million for the six lots in multiple transactions in 2005 and 2006, and in 2008 began some initial bureaucratic moves on plans for a residential building that went nowhere. In late 2010, they went to the Zoning Commission with a request to review new plans for a 12-story office building, but that review didn't move forward until mid-2013, and is in fact scheduled to have its final vote in early January. In the meantime, about a year ago Lehman Brothers took full ownership of the site (since it had been the lender on the original loan). JBG has just one other property in Near Southeast, but it's a big one: the 1.1 million-square-foot US Department of Transportation headquarters at New Jersey and M, which began construction in 2004 and opened in 2007.
Thanks to many purchases in the Great Ballpark District Land Rush of 2004-06, Monument at one time controlled quite a few properties in the blocks just north of the ballpark. And while the company still owns the old Domino's site on the southeast corner of South Capitol and M, as well as the infamous Half Street hole in the ground, the other properties have since fallen off their inventory, including the recently sold 55 M office building. The company's 50 M site, on the northwest corner of Half and M, was also returned to Lehman Brothers a year ago, and then sold this past May for $13 million to a team mulling a hotel. And at one point Monument had owned the land along N where the southern end of the Fairgrounds now stands, but sold it to Akridge in 2008 during all the fallout of the sale of the Southeastern Bus Garage.
|
Comments (3)
|
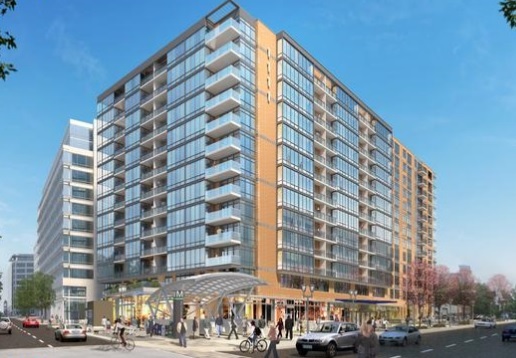 WBJ reported on Thursday that Donohoe has made its decision to switch the long-planned 1111 New Jersey office development to a 13-story, 324-unit residential building with 11,000 square feet of ground-floor retail and 213 underground parking spaces. It will be called the "Gallery at Capitol Riverfront."
WBJ reported on Thursday that Donohoe has made its decision to switch the long-planned 1111 New Jersey office development to a 13-story, 324-unit residential building with 11,000 square feet of ground-floor retail and 213 underground parking spaces. It will be called the "Gallery at Capitol Riverfront."Further, the construction contract has already been "awarded" (to, ahem, Donohoe Construction), and WBJ quotes a company official as saying the project will begin in the first quarter of 2014, with delivery in 2016.
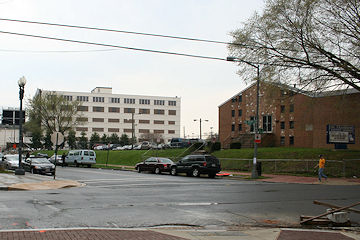 The site, which is above the New Jersey Avenue portion of the Navy Yard-Ballpark subway station, also includes the land upon which sits the St. Matthews Baptist Church at New Jersey and L (seen at right), which Donohoe has apparently acquired. As you can see in the rendering, the building will sit right next to but will not contain the Metro station entrance (the way 55 M Street contains the west entrance at Half Street).
The site, which is above the New Jersey Avenue portion of the Navy Yard-Ballpark subway station, also includes the land upon which sits the St. Matthews Baptist Church at New Jersey and L (seen at right), which Donohoe has apparently acquired. As you can see in the rendering, the building will sit right next to but will not contain the Metro station entrance (the way 55 M Street contains the west entrance at Half Street).Donohoe bought most of the project's property back in 2005, then purchased the rest from WMATA.
If they do intend to get underway next year, that brings the total of new residential units expected in the neighborhood over the next two years to nearly 1,900, with Twelve12, River Parc, and the Park Chelsea already out of the ground and Yards/Parcel N, 800 New Jersey and now this Donohoe project in the lineup to start in 2014.
I think I might have to buy a new camera.
|
Comments (4)
More posts:
1111 New Jersey/Insignia on M, Development News, Square 743N
|
After not having a new high-rise residential project under construction in the neighborhood since spring 2009, it's sort of amazing to realize there are now three such buildings up out of the ground, with more than 900 new rental units in the pipeline for delivery within the next year to eighteen months. (And there could be another 650 units added to tally if both the Yards/Parcel N and 800 New Jersey/Whole Foods projects get going as expected in the coming months.)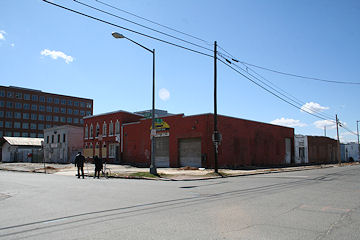
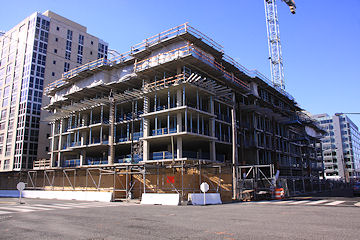
The farthest along is the Twelve12 building at 4th and M, SE, at the Yards, which has its two residential towers topped out and its Harris Teeter space glassed in. Plus, it is also now seeing the glass being hung on the Vida Fitness/retail area at 4th and Tingey:
It will have 218 units, and the first move-ins are expected to happen by mid-year. This project is also where Sweetgreen and TaKorean will be located.
Meanwhile, the Toll Brothers building dubbed River Parc is racing right along, with five-plus of its 13 stories completed, helping to make the southwest corner of 1st and K look a teensy bit different than it did seven years ago:


This building will have 277 units, and is expected to begin leasing toward the end of 2014.
And up near the freeway, at New Jersey and I, the Park Chelsea is moving along, though the vertical progress of this 433-unit building is a bit slower than its smaller brethren. But as of now neighborhood eyes are probably more fixed on the completed paving of the new block of I Street between 2nd and New Jersey, though when the street will actually open to the public is not being trumpeted. (Spring 2014? Late 2014? We shall see!)
I think that, of the three, the Park Chelsea will have the biggest impact on the neighborhood skyline, both from on the ground (as you can now start to see in the various vantage points in the project's expanded before-and-after archive) as well as when looking into Near Southeast from the freeway. (And then it won't be too long until the Chelsea's sibling 800 New Jersey sneaks in just to its north and tweaks the views even further.). The downside is that a lot of views of the Capitol dome from Canal Park and Capitol Hill Tower are going to be lost to progress....
For more information/renderings for each project, and for more photos showing how these construction sites looked before work got underway, check out the Twelve12, River Parc, and Park Chelsea project pages. And join in with me in looking forward to the days starting to get longer, so that I can stop having to deal with the rotten winter sun angle and shadows.
|
Comments (0)
More posts:
880 NJ/Park Chelsea, Development News, parkchelsea, photos, WC Smith/Square 737, Square 699n, Parc Riverside Apts, The Yards, Twelve12/Teeter/Yards
|
* WC Smith has lined up $87 million in financing for its planned apartment building at 800 New Jersey Ave., better known as the home-to-be of Whole Foods. Construction is expected to start next year, just north of the currently climbing Park Chelsea. (WBJ)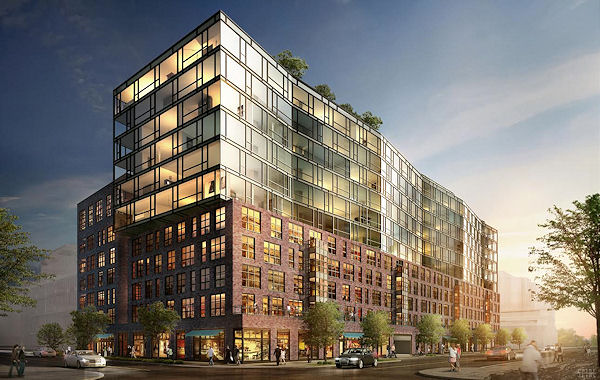 * Forest City held a little shindig at the Yards today to celebrate the official "topping out" of the Twelve12 apartment/Teeter project and also to officially receive the 2013 Urban Open Space Award from the Urban Land Institute for the Yards Park.
* Forest City held a little shindig at the Yards today to celebrate the official "topping out" of the Twelve12 apartment/Teeter project and also to officially receive the 2013 Urban Open Space Award from the Urban Land Institute for the Yards Park.
* The old trolley barn known as the Blue Castle at 770 M Street has been put on the market by owners Madison Marquette, who bought it for $25 million in 2007 from Preferred Real Estate Investments, who bought it for $20 million in 2005. (WBJ)
 * Forest City held a little shindig at the Yards today to celebrate the official "topping out" of the Twelve12 apartment/Teeter project and also to officially receive the 2013 Urban Open Space Award from the Urban Land Institute for the Yards Park.
* Forest City held a little shindig at the Yards today to celebrate the official "topping out" of the Twelve12 apartment/Teeter project and also to officially receive the 2013 Urban Open Space Award from the Urban Land Institute for the Yards Park. The party also celebrated the "groundbreaking" of the Yards's next project, the 325-unit residential building just east of the Foundry Lofts on Parcel N, but until the heavy equipment shows up and starts digging up the existing parking lot on the site, let's just note that the actual work should be getting underway sometime soon. But in the meantime, you can gaze upon the latest rendering of the project (this is looking toward the northwest, up 4th from Water Street).
UPDATE: I also should have mentioned that Forest City is now expecting an official mid-January move of its offices to the 2nd floor of the Lumber Shed (hence the visible work underway up there).
|
Comments (8)
More posts:
Agora/Whole Foods, Blue Castle, Development News, Lumber Shed/Yards, WC Smith/Square 737, The Yards, Twelve12/Teeter/Yards, Arris/Parcel N/Yards
|
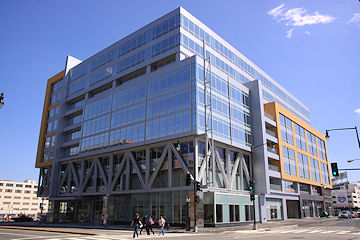 It's been announced that 55 M Street, the 265,000-square-foot office building at Half and M on top of the Navy Yard Metro station just north of Nationals Park, has been sold by Monument Realty (and its investment partners Lehman Brothers and McFarlane Partners) to Hines Global REIT, for an as-yet undisclosed amount.
It's been announced that 55 M Street, the 265,000-square-foot office building at Half and M on top of the Navy Yard Metro station just north of Nationals Park, has been sold by Monument Realty (and its investment partners Lehman Brothers and McFarlane Partners) to Hines Global REIT, for an as-yet undisclosed amount.Open since 2009, 55 M has 89 percent of its space currently leased, with tenants including the District Department of Transportation and the Federal Aviation Administration. The ground-floor retail spaces remain empty except for Bank of America on the building's northeast corner, but perhaps now that the sale has been completed, some movement on the other spaces may be seen.
The building was to be the first phase of Monument's Half Street development when construction began on it in 2007, but the Great Economic Difficulties of the late 00's stopped the subsequent phases in their tracks, leaving only the large hole that was dug for them at the same time 55 M was being built. Monument still has on the boards its Half Street plans for a 200-room hotel and 350 units of residential, though with no announced timeline.
|
Comments (0)
More posts:
55 M St., Development News, Monument Valley/Half St.
|
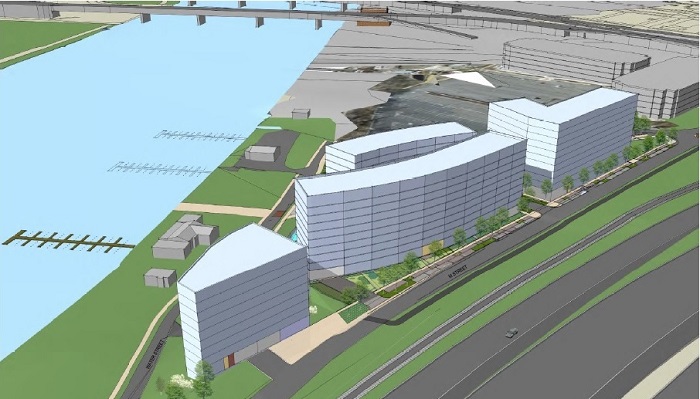 In another blast from the past, we've learned from WBJ that the Cohen Companies have filed zoning paperwork for their proposed project at 1333 M Street SE, a mere 3 1/2 years since they last discussed the development of this three-acre triangular plot of land east of the 11th Street Bridges near the Anacostia River.
In another blast from the past, we've learned from WBJ that the Cohen Companies have filed zoning paperwork for their proposed project at 1333 M Street SE, a mere 3 1/2 years since they last discussed the development of this three-acre triangular plot of land east of the 11th Street Bridges near the Anacostia River.However, it's no longer the 815,000-sq-ft office/hotel/retail project that was unveiled in 2010 -- Cohen, developer of the Velocity Condos at 1st and L, now is proposing a four-phase, three-building project with 673 residential units and 10,370 square feet of retail use. WBJ quotes Eric Siegel of Cohen as saying "the office market is just not there" in DC, and that the company felt that "creating a sense of place with a residential community was a much better opportunity than just creating an office environment."
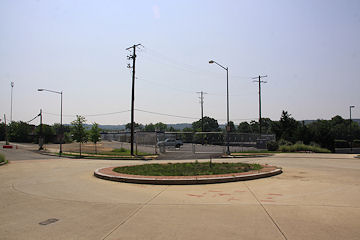 Currently the site is home to, well, not much. Temporary trailers and surface parking were installed as part of the 11th Street Bridges project, and this stretch of M is pretty ripped up now as part of DC Water's big dig. To the west of the site are the two buildings and large surface parking lots of Maritime Plaza, and south of Water Street is the stretch of waterfront uses known as Boathouse Row. The invisible "intersection" of 13th and M is probably known to passersby only because of the somewhat incongruous mini-traffic circle built there. The eastern end of the triangle is where Water Street meets M, which isn't exactly exciting either (though my photos of that spot are from before DC Water started ripping it up). Directly to the north of the triangle are both the CSX train tracks and the stretch of road that is on its way to becoming Southeast Blvd.
Currently the site is home to, well, not much. Temporary trailers and surface parking were installed as part of the 11th Street Bridges project, and this stretch of M is pretty ripped up now as part of DC Water's big dig. To the west of the site are the two buildings and large surface parking lots of Maritime Plaza, and south of Water Street is the stretch of waterfront uses known as Boathouse Row. The invisible "intersection" of 13th and M is probably known to passersby only because of the somewhat incongruous mini-traffic circle built there. The eastern end of the triangle is where Water Street meets M, which isn't exactly exciting either (though my photos of that spot are from before DC Water started ripping it up). Directly to the north of the triangle are both the CSX train tracks and the stretch of road that is on its way to becoming Southeast Blvd.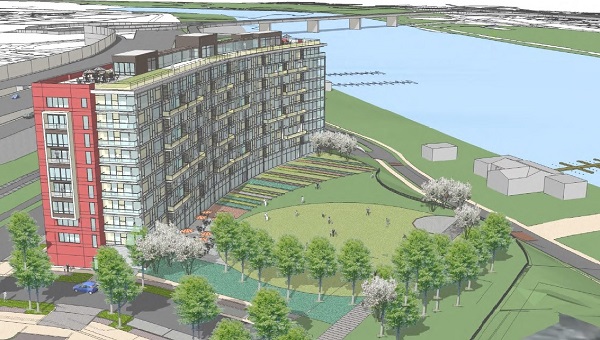 The first phase of the project would be a 10-story, 218-unit building, viewed in the design as the first of two towers in a single building at 1333 M. A large open lawn area would be installed to the south of the building, at least until construction of the second tower, planned for Phase II, which would have 133 units in a nine-story building.
The first phase of the project would be a 10-story, 218-unit building, viewed in the design as the first of two towers in a single building at 1333 M. A large open lawn area would be installed to the south of the building, at least until construction of the second tower, planned for Phase II, which would have 133 units in a nine-story building.Together, the two buildings would have 7,200 square feet of retail and 112 parking spaces. A retail plaza would be on the south side of Tower B, and a ground-level pool would be built during the second phase between the two towers, as would a large "grand staircase" down to Water Street from the promenade along the southern edge of the property that is expected to be built during Phase I.
Phase III/Building 2 would be built on the west end of the triangle and would have 234 units in an 11-story building that would also contain 3,170 square feet of retail, and Phase IV/Building 3 would be a teensy nine-story 88-unit building on the eastern end of the site.
There would also eventually be a new street coming off the traffic circle on a portion of the south side of the site at 13th and M, named Virginia Avenue since it is on the footprint of the original avenue (which disappeared east of 11th at some point many years ago).
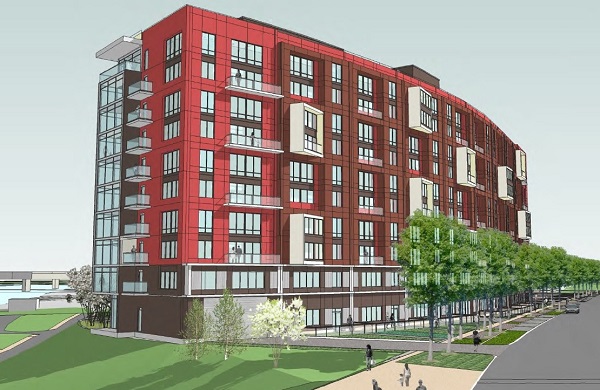 The zoning application describes the project as "a visionary mixed-use development that reactivates the Anacostia River and provides evocative public spaces giving a full life cycle to the previously underutilized site," intended to "celebrate the waterfront, by creating a dynamic promenade down to the river with a flexible retail plaza space where pedestrians, cyclists, retail users, residents and cultural events come together."
The zoning application describes the project as "a visionary mixed-use development that reactivates the Anacostia River and provides evocative public spaces giving a full life cycle to the previously underutilized site," intended to "celebrate the waterfront, by creating a dynamic promenade down to the river with a flexible retail plaza space where pedestrians, cyclists, retail users, residents and cultural events come together."It may be worth noting that, should the Maritime Plaza folks ever build the final phases of that development, the river views across huge parking lots to the southwest of the Cohen site will probably be altered somewhat.
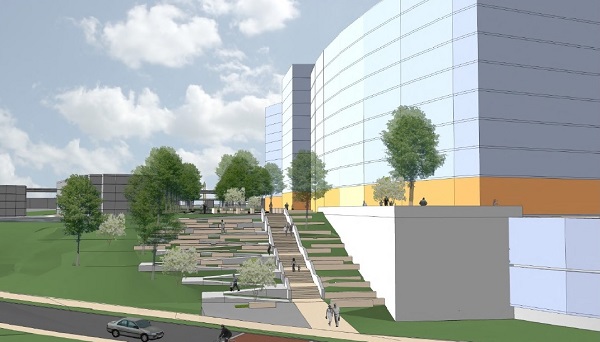 Someone will probably ask about the remediation issues for this site (which I mentioned back in 2010). This is part of the old Washington Gas/Steuart Petroleum site, and it was previously discussed that soil approximately 11 feet below grade is contaminated. There is no mention in the new zoning filings about this, but I'm guessing it will be brought up at some point. UPDATE: The magic of Twitter allows me to get word that Cohen says the contamination has been cleaned.
Someone will probably ask about the remediation issues for this site (which I mentioned back in 2010). This is part of the old Washington Gas/Steuart Petroleum site, and it was previously discussed that soil approximately 11 feet below grade is contaminated. There is no mention in the new zoning filings about this, but I'm guessing it will be brought up at some point. UPDATE: The magic of Twitter allows me to get word that Cohen says the contamination has been cleaned.I could go into all manner of additional detail about the plans, but with a project this big with a zoning PUD to go through I figure I have plenty of time to get to the nitty gritty. But don't let that stop anyone from hashing over the design, the location, the probability of completion, and more. (Meanwhile, compare it all to the 2010 office/hotel/retail plans, just for the fun of it.)
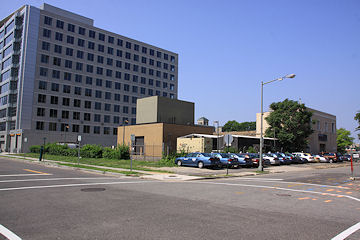 The Post's CapBiz section reported yesterday that "In an effort to take advantage of some of the boom in development near public transit, Metro launched a search Monday for companies interested in building on properties the transit agency owns at five of its stations: Brookland, Navy Yard, Fort Totten, Grosvenor-Strathmore and Morgan Boulevard."
The Post's CapBiz section reported yesterday that "In an effort to take advantage of some of the boom in development near public transit, Metro launched a search Monday for companies interested in building on properties the transit agency owns at five of its stations: Brookland, Navy Yard, Fort Totten, Grosvenor-Strathmore and Morgan Boulevard."The Navy Yard-Ballpark land the transit agency is looking to develop is a bit to the north of the station's Half Street entrance, and is known as the Chiller Plant site on the southwest corner of Half and L.
While this sounds like positive progress to those who are wanting to see that corner developed, I do invite readers to come with me on a trip through the JDLand archives:
* WMATA Looking to Develop Two More Near Southeast Sites (Sept. 2006)
* WMATA Choosing Developer for Half and L Chiller Site (Jan. 2008)
* Chiller Site Developer Selection Pushed Back Again (June 2008)
* Donatelli, WMATA Break Off Chiller Site Plans (Aug. 2010)
So, while it would be keen to see some movement on the 14,000-sq-ft site, it might be wise to not break out the backhoes just yet.
|
Comments (0)
|
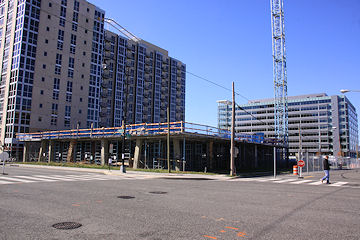 At 1st and K SE, the neighborhood is getting a great demonstration of how quickly a just-started apartment building project can pop into view if the below-ground infrastructure is already completed.
At 1st and K SE, the neighborhood is getting a great demonstration of how quickly a just-started apartment building project can pop into view if the below-ground infrastructure is already completed.Toll Brothers bought the site from the Cohen Companies last year, and because Cohen had originally planned a sister building to Velocity on the lot, it had gone ahead and built the garage and other underground necessities at the same time Velocity was built in 2007. But then, well, Phase 2 never actually happened, and the covered garage remained a Tetris-like landscape until Toll came along.
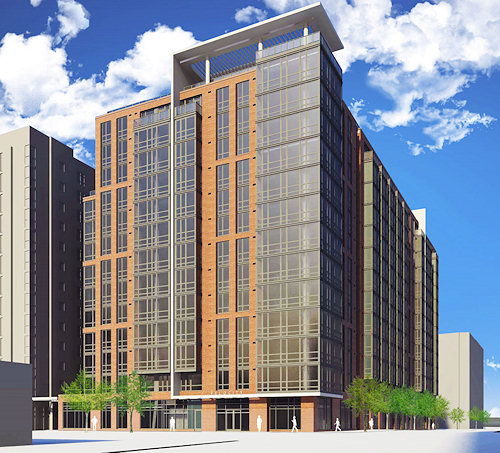 It was at the end of last month that nearby residents started seeing the first hints of work at the site, and now a few weeks later the ground floor of the building is already up, as you can see.
It was at the end of last month that nearby residents started seeing the first hints of work at the site, and now a few weeks later the ground floor of the building is already up, as you can see.Toll is keeping details about the building pretty close to its vest--unless you're a Velocity resident. That group received a briefing in September and was told that the building will be called River Parc, will have 277 rental units, no retail, and is expected to start leasing next fall with completion in spring 2015.
And Velocity residents were even shown a rendering of the new building (thanks to Jake for grabbing a pic of the poster board, which I've straightened out a bit--UPDATE: and see below for two more).
This stretch of 1st Street between K and L used to be made up of small auto-related businesses, with the buildings facing K having a bit more tawdry offerings, such as the "In & Out Video 'and so much more'". All were demolished in Spring 2007, and now the vista looks a little different, not only on this block but elsewhere: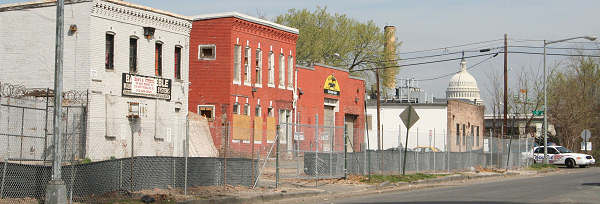
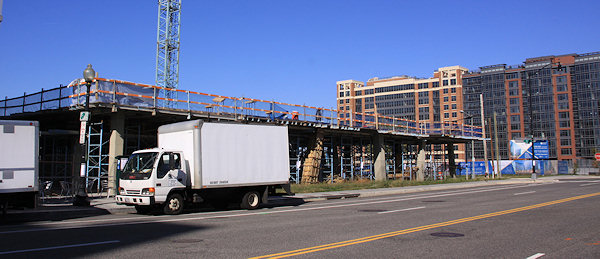


See my Toll Brothers page for more details and photos.
UPDATE: And now two additional renderings have fallen into my hands, showing the view that the Velocity folks will see across the courtyard (left), and the view coming up 1st Street from L (right):
|
Comments (16)
|
331 Posts:
Go to Page: 1 | ... 6 | 7 | 8 | 9 | 10 | 11 | 12 | 13 | 14 ... 34
Search JDLand Blog Posts by Date or Category
Go to Page: 1 | ... 6 | 7 | 8 | 9 | 10 | 11 | 12 | 13 | 14 ... 34
Search JDLand Blog Posts by Date or Category





























