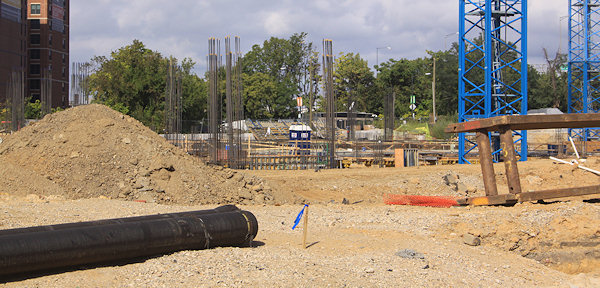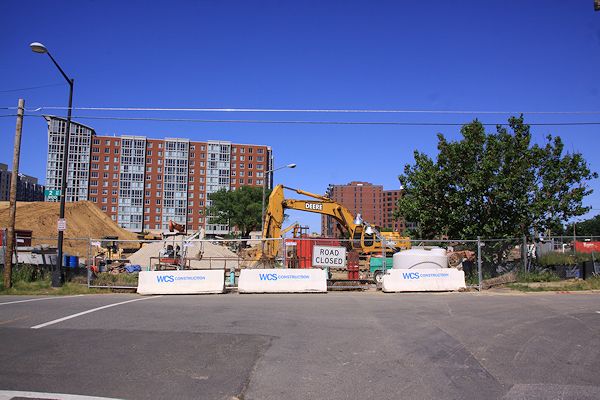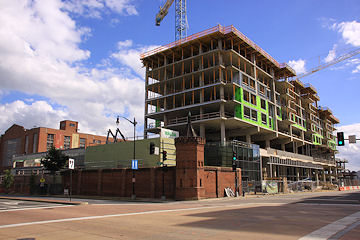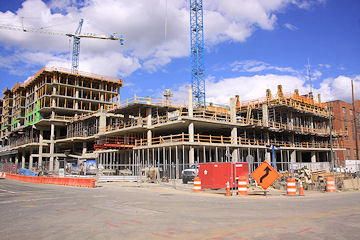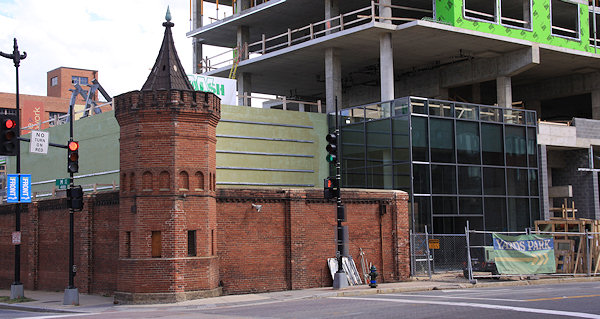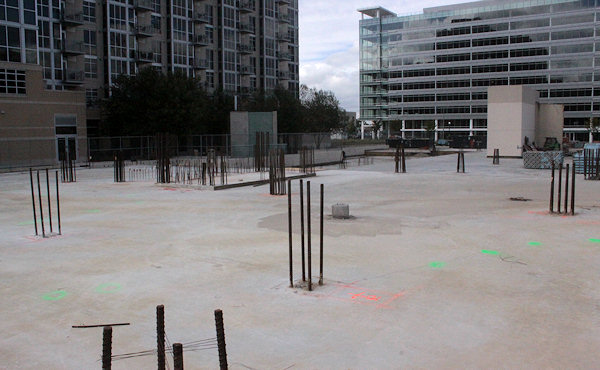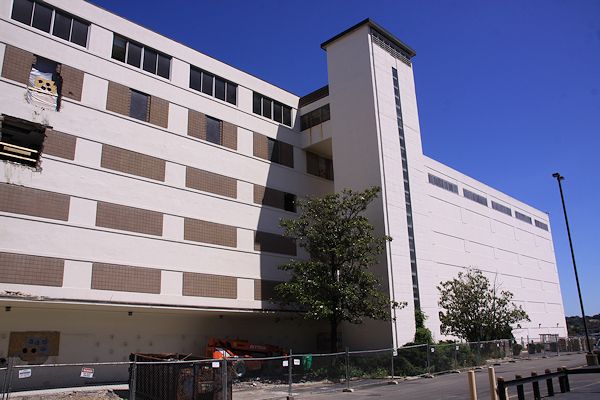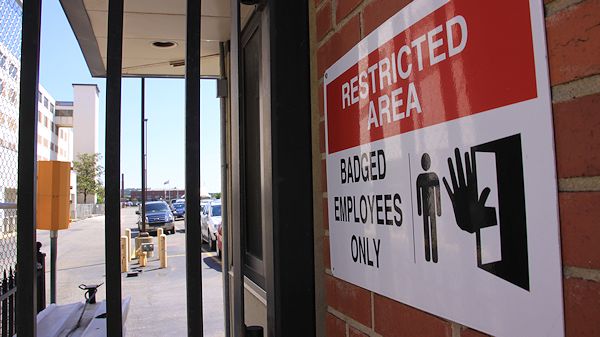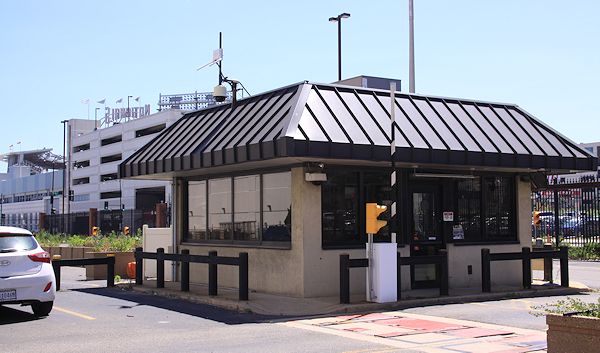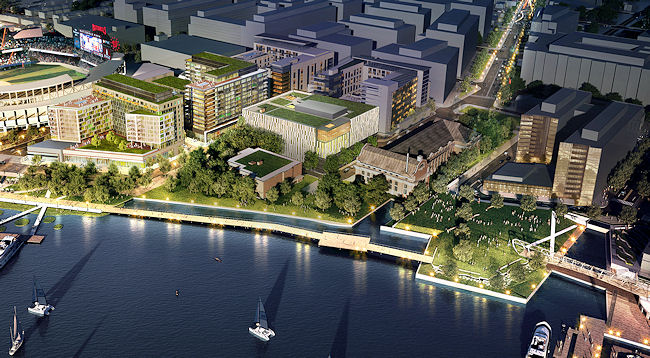|
| ||||||||||||||||||||
Please note that JDLand is no longer being updated.
peek >>
Near Southeast DC Past News Items: Development News
- Full Neighborhood Development MapThere's a lot more than just the projects listed here. See the complete map of completed, underway, and proposed projects all across the neighborhood.
- What's New This YearA quick look at what's arrived or been announced since the end of the 2018 baseball season.
- Food Options, Now and Coming SoonThere's now plenty of food options in the neighborhood. Click to see what's here, and what's coming.
- Anacostia RiverwalkA bridge between Teague and Yards Parks is part of the planned 20-mile Anacostia Riverwalk multi-use trail along the east and west banks of the Anacostia River.
- Virginia Ave. Tunnel ExpansionConstruction underway in 2015 to expand the 106-year-old tunnel to allow for a second track and double-height cars. Expected completion 2018.
- Rail and Bus Times
Get real time data for the Navy Yard subway, Circulator, Bikeshare, and bus lines, plus additional transit information. - Rail and Bus Times
Get real time data for the Navy Yard subway, Circulator, Bikeshare, and bus lines, plus additional transit information. - Canal ParkThree-block park on the site of the old Washington Canal. Construction begun in spring 2011, opened Nov. 16, 2012.
- Nationals Park21-acre site, 41,000-seat ballpark, construction begun May 2006, Opening Day March 30, 2008.
- Washington Navy YardHeadquarters of the Naval District Washington, established in 1799.
- Yards Park5.5-acre park on the banks of the Anacostia. First phase completed September 2010.
- Van Ness Elementary SchoolDC Public School, closed in 2006, but reopening in stages beginning in 2015.
- Agora/Whole Foods336-unit apartment building at 800 New Jersey Ave., SE. Construction begun June 2014, move-ins underway early 2018. Whole Foods expected to open in late 2018.
- New Douglass BridgeConstruction underway in early 2018 on the replacement for the current South Capitol Street Bridge. Completion expected in 2021.
- 1221 Van290-unit residential building with 26,000 sf retail. Underway late 2015, completed early 2018.

- NAB HQ/AvidianNew headquarters for National Association of Broadcasters, along with a 163-unit condo building. Construction underway early 2017.

- Yards/Parcel O Residential ProjectsThe Bower, a 138-unit condo building by PN Hoffman, and The Guild, a 190-unit rental building by Forest City on the southeast corner of 4th and Tingey. Underway fall 2016, delivery 2018.

- New DC Water HQA wrap-around six-story addition to the existing O Street Pumping Station. Construction underway in 2016, with completion in 2018.

- The Harlow/Square 769N AptsMixed-income rental building with 176 units, including 36 public housing units. Underway early 2017, delivery 2019.

- West Half Residential420-unit project with 65,000 sf retail. Construction underway spring 2017.
- Novel South Capitol/2 I St.530ish-unit apartment building in two phases, on old McDonald's site. Construction underway early 2017, completed summer 2019.
- 1250 Half/Envy310 rental units at 1250, 123 condos at Envy, 60,000 square feet of retail. Underway spring 2017.
- Parc Riverside Phase II314ish-unit residential building at 1010 Half St., SE, by Toll Bros. Construction underway summer 2017.
- 99 M StreetA 224,000-square-foot office building by Skanska for the corner of 1st and M. Underway fall 2015, substantially complete summer 2018. Circa and an unnamed sibling restaurant announced tenants.
- The Garrett375-unit rental building at 2nd and I with 13,000 sq ft retail. Construction underway late fall 2017.
- Yards/The Estate Apts. and Thompson Hotel270-unit rental building and 227-room Thompson Hotel, with 20,000 sq ft retail total. Construction underway fall 2017.
- Meridian on First275-unit residential building, by Paradigm. Construction underway early 2018.
- The Maren/71 Potomac264-unit residential building with 12,500 sq ft retail, underway spring 2018. Phase 2 of RiverFront on the Anacostia development.
- DC Crossing/Square 696Block bought in 2016 by Tishman Speyer, with plans for 800 apartment units and 44,000 square feet of retail in two phases. Digging underway April 2018.
- One Hill South Phase 2300ish-unit unnamed sibling building at South Capitol and I. Work underway summer 2018.
- New DDOT HQ/250 MNew headquarters for the District Department of Transportation. Underway early 2019.
- 37 L Street Condos11-story, 74-unit condo building west of Half St. Underway early 2019.
- CSX East Residential/Hotel225ish-unit AC Marriott and two residential buildings planned. Digging underway late summer 2019.
- 1000 South Capitol Residential224-unit apartment building by Lerner. Underway fall 2019.
- Capper Seniors 2.0Reconstruction of the 160-unit building for low-income seniors that was destroyed by fire in 2018.
- Chemonics HQNew 285,000-sq-ft office building with 14,000 sq ft of retail. Expected delivery 2021.
331 Blog Posts Since 2003
Go to Page: 1 | 2 | 3 | 4 | 5 | 6 | 7 | 8 | 9 | 10 ... 34
Search JDLand Blog Posts by Date or Category
Go to Page: 1 | 2 | 3 | 4 | 5 | 6 | 7 | 8 | 9 | 10 ... 34
Search JDLand Blog Posts by Date or Category
Construction at the 430ish-unit Park Chelsea apartment building at New Jersey and I is now poking out of the ground: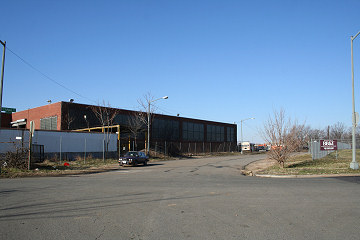
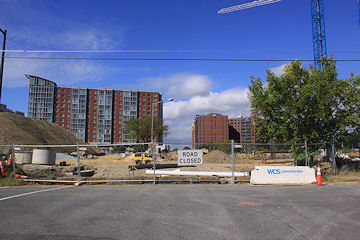
The skyline in this location will be changing quite dramatically over the next few months, but the ground-level view already has evolved a whole lot in eight-plus years, as evidenced when looking westward along the footprint of the can't-open-soon-enough new stretch of I Street between 2nd and New Jersey:


Or, you can look at the change at 2nd and I this way:
(Told you I was working on something new. More to come.)
See before-and-after photos and information about the project here.
|
Comments (6)
|
|
Comments (0)
|
Some work appears to be underway on the southwest corner of 1st and K, where Toll Brothers now has building permits for a 13-story, 250ish-unit apartment building. The Tetris-like boxes that have covered rebar and other infrastructure since work was completed on Velocity and the accompanying garage under what's now the Toll site are being removed:
This will allow Toll to begin work on their building more or less at ground level, rather than spending months on excavation and below-ground construction.
See more photos and information about the project here.
|
Comments (3)
|
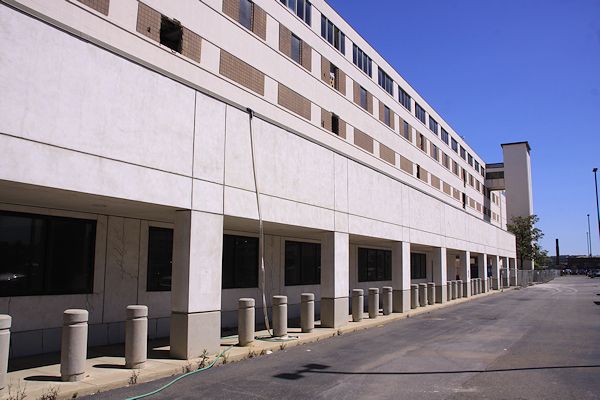 There's a bit of news on one of my favorite buildings to rag on over the years, the all-but-windowless formerly armed encampment at 1st and M that housed the National Geospatial Intelligence Agency and other spook-ish groups over the years before it was vacated in 2011.
There's a bit of news on one of my favorite buildings to rag on over the years, the all-but-windowless formerly armed encampment at 1st and M that housed the National Geospatial Intelligence Agency and other spook-ish groups over the years before it was vacated in 2011. You may have seen the holes punched into the side of the building recently, but if you're fearing that any work is a precursor to the brown-and-white structure being salvaged and redeveloped, don't worry your pretty little heads.
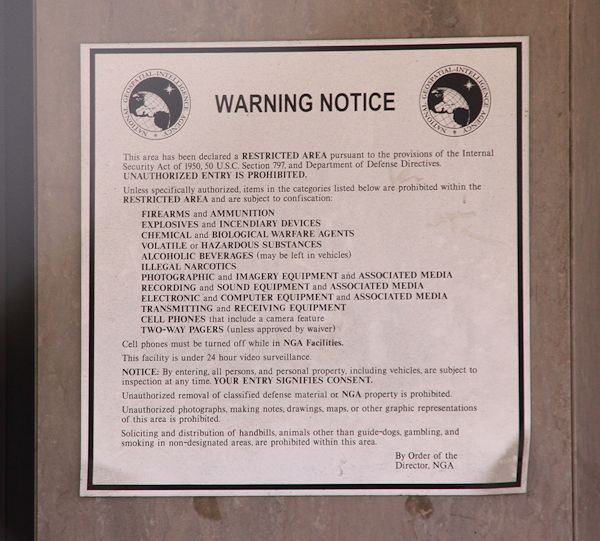 Yards developer Forest City has passed along word that after the current environmental remediation is finished late this summer, the former Building 213 will then be going off to meet its maker. It will cease to be. Bereft of life, it will rest in peace. (Sorry, I'm a bit punchy tonight.)
Yards developer Forest City has passed along word that after the current environmental remediation is finished late this summer, the former Building 213 will then be going off to meet its maker. It will cease to be. Bereft of life, it will rest in peace. (Sorry, I'm a bit punchy tonight.) Demolition, once started, is expected to take about six months.
As the northwestern edge of the Yards, this prime corner spot just northeast of Nats Park will eventually see new construction, most likely an office building.
But that's a good ways off--in the meantime there will continue to be parking on the site, and Forest City is also looking at maybe putting in some grassy areas both as open space and possible special events uses, though their plans aren't firm as yet.
And it also will be a bit different to be able to see well into the Yards when standing at 1st and M instead of looking at the remnants of a cloak and dagger operation.
(And, for the record, I'm allowed to be snarky about this place. Back in 2005 the guards there called DC cops to chase me down on 1st Street when I was taking photos in the opposite direction of the building, never having once taken any shots of 213 itself. And I did get tired over the years of seeing them reach for their guns as I walked by their fence with camera in hand.)
|
Comments (15)
More posts:
Development News, The Yards, Parcel A/Yards
|
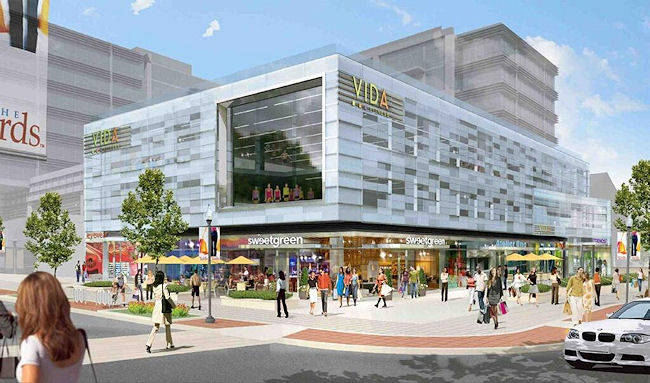 The Friday of a holiday weekend is no time to post anything that requires a lot of concentration, so I'll just go with a couple of pictures.
The Friday of a holiday weekend is no time to post anything that requires a lot of concentration, so I'll just go with a couple of pictures. First, at right (click to enlarge), a rendering of the Twelve12 development's southwest corner at 4th and Tingey SE, now updated to show in the corner ground-floor retail space that Sweetgreen will be coming to when the project is completed in mid-2014.
And below, an overhead view of what some of the DC Water acreage could look like if/when Forest City's plans to Yard-ify the site come to fruition:
Working from the far left, you see Nats Park at 1st Street and the two green-roofed residential buildings totalling 625ish units, along with the 16-screen movie theater just to their east. There's also a whole lot more grass and greenery around the two DC Water buildings that would remain on the site, the historic Main Pumping Station and also the more midcentury O Street station building by the river. And, if you know what you're looking for, you can see that Diamond Teague Park has been expanded northward, and Potomac Avenue has been extended one block east to a new street (1 1/2 Place) that would run between the theater and the residential buildings.
(There's also a couple of other interesting tidbits on this drawing, including two new buildings at far right just to the north of the Yards Park's great lawn, and two other buildings just to the north of the theater and 1st street buildings. All of these are within the footprint of the Yards, on sites currently occupied by surface parking lots. But those are probably still a good ways off. And you can also see at the very bottom right the first hint of the marina that is supposed to be coming to the Yards Park someday.)
|
Comments (13)
More posts:
Development News, sweetgreen, theater, DC Water (WASA), The Yards, Twelve12/Teeter/Yards, The Yards at DC Water
|
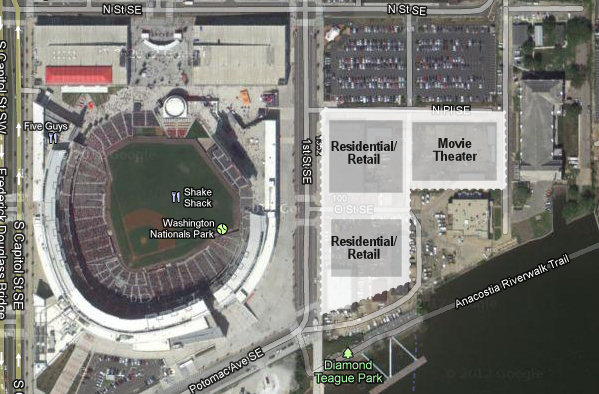 As part of a first vote today on the city's FY14 budget, the DC Council restored funds for the planned relocation of some of DC Water's functions currently at 1st and O SE, monies that had been moved to Ward 4 projects by the council's Economic Development Committee chair Muriel Bowser (who happens to represent Ward 4, and who happens to be running for mayor).
As part of a first vote today on the city's FY14 budget, the DC Council restored funds for the planned relocation of some of DC Water's functions currently at 1st and O SE, monies that had been moved to Ward 4 projects by the council's Economic Development Committee chair Muriel Bowser (who happens to represent Ward 4, and who happens to be running for mayor).The relocation, once completed, makes way for an expansion of the Yards footprint and the potential addition of residential and retail offerings, including a planned movie theater.
Originally $8 million was earmarked for the DC Water relocation--according to the Post's Tim Craig on Tuesday, $5 million of that money was to be restored. (I am working to confirm exactly what the final number is, and will update.) UPDATE: The restored funding is $6 million, according to Charles Allen.
(Note that DC Water will not be removed completely from this area--the Main Pumping Station will continue to operate in its lovely historic building. It appears to be mainly "fleet management"/parking operations that will relocate.)
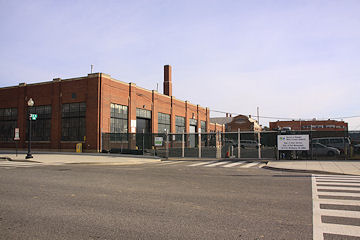 In a press release on the restoration, Tommy Wells (also running for mayor) is quoted thusly: "This is great news for the riverfront. I’m very glad we were able to restore these funds to keep this important project on schedule. Working with my colleagues, these funds will be used to create a project that develops new jobs and residences, and importantly, will serve as a critical link in the revitalization of the riverfront neighborhood."
In a press release on the restoration, Tommy Wells (also running for mayor) is quoted thusly: "This is great news for the riverfront. I’m very glad we were able to restore these funds to keep this important project on schedule. Working with my colleagues, these funds will be used to create a project that develops new jobs and residences, and importantly, will serve as a critical link in the revitalization of the riverfront neighborhood."Additionally, the press release quotes Forest City Washington president Deborah Ratner Salzberg: "Today’s action by Council allows us to continue to work with DC Water to keep this project on schedule for the neighborhood and the city. This mixed-use component of The Yards is an important link for the overall project and its riverfront neighborhood – bringing jobs, residents and desired new amenities. We appreciate the work of Chairman Mendelson working with Councilmembers Wells, Grosso and Barry and the unanimous support of their Council colleagues to restore the funding and ensure the project moves forward on schedule."
|
Comments (2)
|
 On Thursday, the news broke that the DC Council's economic development committee voted to shift $8 million of the city's 2014 budget from the planned relocation of some of the DC Water facilities at 125 O St., SE, to three projects that happen to be in the ward of the committee's chair, Muriel Bowser (who also just happens to be running for mayor).
On Thursday, the news broke that the DC Council's economic development committee voted to shift $8 million of the city's 2014 budget from the planned relocation of some of the DC Water facilities at 125 O St., SE, to three projects that happen to be in the ward of the committee's chair, Muriel Bowser (who also just happens to be running for mayor).This relocation is a step on the path to Forest City's plans for a mixed-use development including a movie theater on that site. The project is currently going through the zoning process, and is expected to have a hearing within the next few months.
Let's hand the narrative over to the Washington Business Journal: "Bowser described the D.C. WASA project, in the report, as a 'poor use of capital funding,' given that a replacement WASA site has not been identified. Later Thursday, the councilwoman said that she supports the relocation project and that she left enough money in the fund -- $1 million in 2014 and $9 million in 2015 -- to continue community outreach and relocation work.
"The WASA project, she said, will require extensive environmental remediation and can't possibly be done next year.
"'They can't use it,'" she said of the $9 million set aside in 2014."
As for how the mayor's office feels about the move? "'Stopping the Yards project -- who in their right mind thinks that's a good idea?' responded Pedro Ribeiro, Gray's spokesman."
This is not the final word in the budgeting process--the full council still needs to vote on the budget, and there could still be some maneuvers to come.
UPDATE, May 21: And, 11 days later, the full council voted to restore funding.
|
Comments (2)
|
A few items that are small, but worth passing along: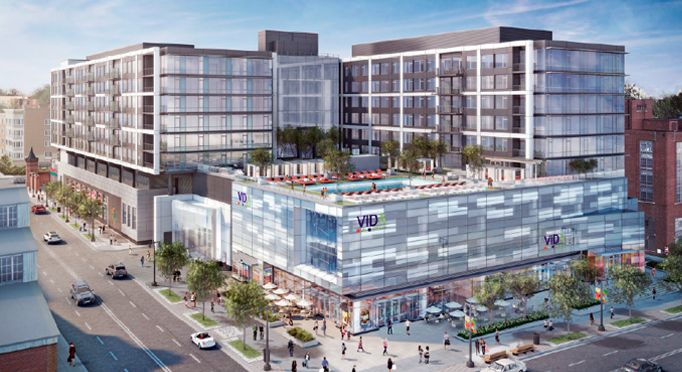 * Forest City has put up fence signs around the Twelve12 construction site, showing new sleeker renderings of the exterior. The signs also announce the official web site, Twelve12dc.com, which is pretty much just a placeholder at this point, but does at least show two of the new renderings, including the one at right that I pilfered. (I asked for the other drawings on the signs, but Forest City isn't ready to release them yet. Waah.) This is the 220ish-unit rental project at 4th and M that will be home to both Harris Teeter and Vida Fitness when it's completed in spring 2014. And if you look through the fences, you can see that the northern end of the construction, near M Street, is already about up to ground level.
* Forest City has put up fence signs around the Twelve12 construction site, showing new sleeker renderings of the exterior. The signs also announce the official web site, Twelve12dc.com, which is pretty much just a placeholder at this point, but does at least show two of the new renderings, including the one at right that I pilfered. (I asked for the other drawings on the signs, but Forest City isn't ready to release them yet. Waah.) This is the 220ish-unit rental project at 4th and M that will be home to both Harris Teeter and Vida Fitness when it's completed in spring 2014. And if you look through the fences, you can see that the northern end of the construction, near M Street, is already about up to ground level.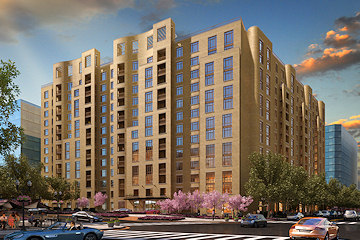 * Construction at the 432-unit Park Chelsea at New Jersey and I continues to move along, and the two tower cranes should be up on the site by late May/early June. While the increasingly large hole on the site makes it look like they are excavating the entire block, folks at William C. Smith tell me that they dug beyond the building's actual footprint to make excavation easier, and will be filling it back to the property line as construction continues. Also, they have now cleared and smoothed out the small hill that used to exist between the old Canal Street and New Jersey Avenue, so that you can even see a dirt-road version of H Street running from 2nd Street west to New Jersey. (It would help if I had new pictures of what I'm talking about to match to the old ones, but soon.)
* Construction at the 432-unit Park Chelsea at New Jersey and I continues to move along, and the two tower cranes should be up on the site by late May/early June. While the increasingly large hole on the site makes it look like they are excavating the entire block, folks at William C. Smith tell me that they dug beyond the building's actual footprint to make excavation easier, and will be filling it back to the property line as construction continues. Also, they have now cleared and smoothed out the small hill that used to exist between the old Canal Street and New Jersey Avenue, so that you can even see a dirt-road version of H Street running from 2nd Street west to New Jersey. (It would help if I had new pictures of what I'm talking about to match to the old ones, but soon.)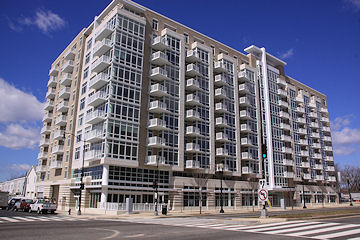 * Technically outside of my borders, but yesterday there was a ribbon cutting at the new Camden South Capitol apartment building at South Capitol and O, across from Nationals Park. The 276-unit building begins leasing its lower floors today, with rents ranging from $1288 per month for the smallest studio to $3225 per month for a 2BR/2BA unit. The web site, which includes floor plans, is available here. I used to follow this project back when it was getting underway, so you can see my before-and-afters of the site going back to 2006, though I haven't gotten into the ballpark yet to get the true "afters" from there.
* Technically outside of my borders, but yesterday there was a ribbon cutting at the new Camden South Capitol apartment building at South Capitol and O, across from Nationals Park. The 276-unit building begins leasing its lower floors today, with rents ranging from $1288 per month for the smallest studio to $3225 per month for a 2BR/2BA unit. The web site, which includes floor plans, is available here. I used to follow this project back when it was getting underway, so you can see my before-and-afters of the site going back to 2006, though I haven't gotten into the ballpark yet to get the true "afters" from there.
 * Forest City has put up fence signs around the Twelve12 construction site, showing new sleeker renderings of the exterior. The signs also announce the official web site, Twelve12dc.com, which is pretty much just a placeholder at this point, but does at least show two of the new renderings, including the one at right that I pilfered. (I asked for the other drawings on the signs, but Forest City isn't ready to release them yet. Waah.) This is the 220ish-unit rental project at 4th and M that will be home to both Harris Teeter and Vida Fitness when it's completed in spring 2014. And if you look through the fences, you can see that the northern end of the construction, near M Street, is already about up to ground level.
* Forest City has put up fence signs around the Twelve12 construction site, showing new sleeker renderings of the exterior. The signs also announce the official web site, Twelve12dc.com, which is pretty much just a placeholder at this point, but does at least show two of the new renderings, including the one at right that I pilfered. (I asked for the other drawings on the signs, but Forest City isn't ready to release them yet. Waah.) This is the 220ish-unit rental project at 4th and M that will be home to both Harris Teeter and Vida Fitness when it's completed in spring 2014. And if you look through the fences, you can see that the northern end of the construction, near M Street, is already about up to ground level. * Construction at the 432-unit Park Chelsea at New Jersey and I continues to move along, and the two tower cranes should be up on the site by late May/early June. While the increasingly large hole on the site makes it look like they are excavating the entire block, folks at William C. Smith tell me that they dug beyond the building's actual footprint to make excavation easier, and will be filling it back to the property line as construction continues. Also, they have now cleared and smoothed out the small hill that used to exist between the old Canal Street and New Jersey Avenue, so that you can even see a dirt-road version of H Street running from 2nd Street west to New Jersey. (It would help if I had new pictures of what I'm talking about to match to the old ones, but soon.)
* Construction at the 432-unit Park Chelsea at New Jersey and I continues to move along, and the two tower cranes should be up on the site by late May/early June. While the increasingly large hole on the site makes it look like they are excavating the entire block, folks at William C. Smith tell me that they dug beyond the building's actual footprint to make excavation easier, and will be filling it back to the property line as construction continues. Also, they have now cleared and smoothed out the small hill that used to exist between the old Canal Street and New Jersey Avenue, so that you can even see a dirt-road version of H Street running from 2nd Street west to New Jersey. (It would help if I had new pictures of what I'm talking about to match to the old ones, but soon.) * Technically outside of my borders, but yesterday there was a ribbon cutting at the new Camden South Capitol apartment building at South Capitol and O, across from Nationals Park. The 276-unit building begins leasing its lower floors today, with rents ranging from $1288 per month for the smallest studio to $3225 per month for a 2BR/2BA unit. The web site, which includes floor plans, is available here. I used to follow this project back when it was getting underway, so you can see my before-and-afters of the site going back to 2006, though I haven't gotten into the ballpark yet to get the true "afters" from there.
* Technically outside of my borders, but yesterday there was a ribbon cutting at the new Camden South Capitol apartment building at South Capitol and O, across from Nationals Park. The 276-unit building begins leasing its lower floors today, with rents ranging from $1288 per month for the smallest studio to $3225 per month for a 2BR/2BA unit. The web site, which includes floor plans, is available here. I used to follow this project back when it was getting underway, so you can see my before-and-afters of the site going back to 2006, though I haven't gotten into the ballpark yet to get the true "afters" from there.|
Comments (11)
More posts:
1325sc, 880 NJ/Park Chelsea, Development News, WC Smith/Square 737, The Yards, Twelve12/Teeter/Yards
|
A report this morning from GlobeSt.com says that PM Hospitality Strategies is close to a deal to manage a hotel located in what they describe as "in Capitol Hill, specifically the Navy Yard" (eww). "Principal Joseph Bojanowski tells GlobeSt.com that the developer is currently wrapping up development financing and will ink a deal on the project shortly. 'The land was purchased last month and the hotel is expected to roughly deliver in mid-2015,' he says."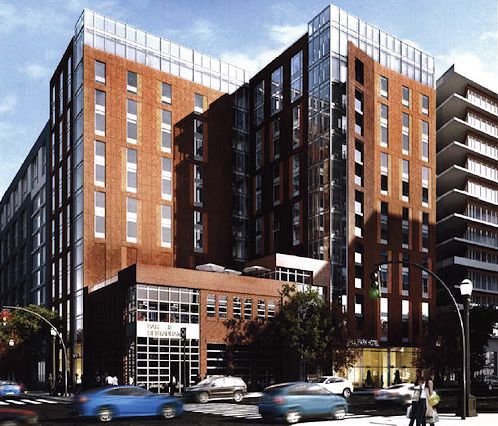 The article doesn't give any additional details on where the hotel might actually be, and the story's RSS summary describes it as "a 165-key hotel in Capitol Hill," but given that the story's headline is actually "PM Hospitality Eyes Navy Yard Hotel," and assuming that the project won't actually be *in* the Washington Navy Yard, signs point to this being the L-shaped hotel planned for the corner of 1st and N SE on land formerly owned by the Welch family. Those plans for a 13-story 167-room hotel were okayed by the Zoning Commission in December, and in mid-March a $5.44 million sale was recorded of the Welch lots to Capital Riverfront Hotel LLC. (The rendering at right is from the zoning filings.)
The article doesn't give any additional details on where the hotel might actually be, and the story's RSS summary describes it as "a 165-key hotel in Capitol Hill," but given that the story's headline is actually "PM Hospitality Eyes Navy Yard Hotel," and assuming that the project won't actually be *in* the Washington Navy Yard, signs point to this being the L-shaped hotel planned for the corner of 1st and N SE on land formerly owned by the Welch family. Those plans for a 13-story 167-room hotel were okayed by the Zoning Commission in December, and in mid-March a $5.44 million sale was recorded of the Welch lots to Capital Riverfront Hotel LLC. (The rendering at right is from the zoning filings.)
 The article doesn't give any additional details on where the hotel might actually be, and the story's RSS summary describes it as "a 165-key hotel in Capitol Hill," but given that the story's headline is actually "PM Hospitality Eyes Navy Yard Hotel," and assuming that the project won't actually be *in* the Washington Navy Yard, signs point to this being the L-shaped hotel planned for the corner of 1st and N SE on land formerly owned by the Welch family. Those plans for a 13-story 167-room hotel were okayed by the Zoning Commission in December, and in mid-March a $5.44 million sale was recorded of the Welch lots to Capital Riverfront Hotel LLC. (The rendering at right is from the zoning filings.)
The article doesn't give any additional details on where the hotel might actually be, and the story's RSS summary describes it as "a 165-key hotel in Capitol Hill," but given that the story's headline is actually "PM Hospitality Eyes Navy Yard Hotel," and assuming that the project won't actually be *in* the Washington Navy Yard, signs point to this being the L-shaped hotel planned for the corner of 1st and N SE on land formerly owned by the Welch family. Those plans for a 13-story 167-room hotel were okayed by the Zoning Commission in December, and in mid-March a $5.44 million sale was recorded of the Welch lots to Capital Riverfront Hotel LLC. (The rendering at right is from the zoning filings.)At the zoning hearing, representatives of the developer said that it was expected that construction would take about 16 months, which would point to a start date sometime in early 2014 to then deliver in mid-2015 as the article says.
This is one of three hotels currently planned for the block just north of Nationals Park, along with no-timeline projects by Monument Realty and Grosvenor.
The 1st and N hotel will have no on-site parking, and no ground-floor retail space. (UPDATE: Per commissioner David Garber in the comments, there will be no "traditionally leased" retail space, but there will be a retail space operated by the hotel facing N Street, which is shown in the final zoning drawings as a restaurant or bar.). It wraps around Grosvenor's planned two-story retail building, and would be nestled between the residential buildings also planned by Grosvenor and Monument. My previous post on this hotel project has additional details.
PM Hospitality Strategies is an affiliated company of the Buccini/Pollin Group, which is the developer listed on this project's zoning documents. BPG owns properties throughout the mid-Atlantic, including the Madison Hotel. Not known at this point is the brand this hotel will operate under, though of course I hope they call it the L Hotel. (UPDATE: Or not, given how now we're all mistakenly referencing it being on L Street.)
|
Comments (23)
More posts:
Development News, hamptoninn
|
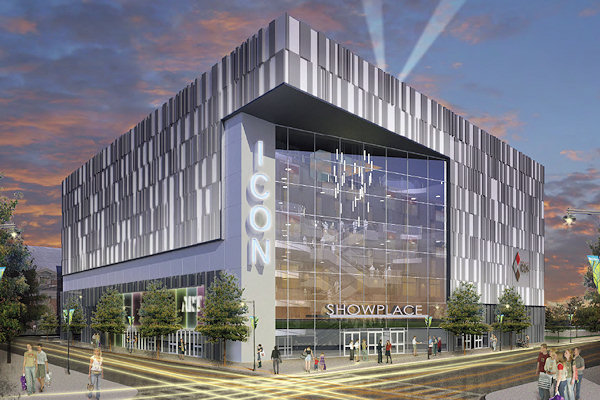 Forest City Washington is moving forward with the plans for a sixteen screen movie theater near Nationals Park, having submitted a truckload of documents this week to the Zoning Commission for its plans to redevelop more than five acres of land currently occupied by DC Water.
Forest City Washington is moving forward with the plans for a sixteen screen movie theater near Nationals Park, having submitted a truckload of documents this week to the Zoning Commission for its plans to redevelop more than five acres of land currently occupied by DC Water. This site, which sits between the current footprint of the Yards and the ballpark, would be turned into four new city blocks with 600 residential units in two buildings, an expansion of Diamond Teague Park, and somewhere around 50,000 square feet in retail, which would include the theater that we first heard about a few months ago.
The plan apparently would be to build the theater first (and in fact FCW is requesting second-stage PUD approval for the theater plans, for those of you who know what that means), and in the zoning filing FCW says that they intend to file for building permits by this fall and start construction by the beginning of 2014, with an expected opening of the theater by late 2015.
 There would be 337 parking spaces at the theater, which would be above-ground and contained within the first four floors of the theater building. DC Water would continue its operations on the other three blocks that are part of this plan while the theater is constructed and operating, with the development of those blocks waiting until those operations can be relocated (and, of course, "subject to market conditions)."
There would be 337 parking spaces at the theater, which would be above-ground and contained within the first four floors of the theater building. DC Water would continue its operations on the other three blocks that are part of this plan while the theater is constructed and operating, with the development of those blocks waiting until those operations can be relocated (and, of course, "subject to market conditions)."A few months ago I wrote in great detail about the plans for the theater itself, expected to be operated by Showplace Icon, after a public meeting was held for residents about the crowds that might be drawn, who seemed mostly mollified by the "policies to encourage courteous behavior." Read that post for more.
There should be a hearing on these plans within the next few months. And I'll dig through the documents to look for more tidbits, but mainly I wanted folks to finally see a rendering!
|
Comments (15)
More posts:
Development News, Retail, theater, DC Water (WASA), The Yards, The Yards at DC Water, zoning
|
331 Posts:
Go to Page: 1 | 2 | 3 | 4 | 5 | 6 | 7 | 8 | 9 | 10 ... 34
Search JDLand Blog Posts by Date or Category
Go to Page: 1 | 2 | 3 | 4 | 5 | 6 | 7 | 8 | 9 | 10 ... 34
Search JDLand Blog Posts by Date or Category





























