|
| ||||||||||||||||||||
Please note that JDLand is no longer being updated.
peek >>
Near Southeast DC Past News Items: Development News
- Full Neighborhood Development MapThere's a lot more than just the projects listed here. See the complete map of completed, underway, and proposed projects all across the neighborhood.
- What's New This YearA quick look at what's arrived or been announced since the end of the 2018 baseball season.
- Food Options, Now and Coming SoonThere's now plenty of food options in the neighborhood. Click to see what's here, and what's coming.
- Anacostia RiverwalkA bridge between Teague and Yards Parks is part of the planned 20-mile Anacostia Riverwalk multi-use trail along the east and west banks of the Anacostia River.
- Virginia Ave. Tunnel ExpansionConstruction underway in 2015 to expand the 106-year-old tunnel to allow for a second track and double-height cars. Expected completion 2018.
- Rail and Bus Times
Get real time data for the Navy Yard subway, Circulator, Bikeshare, and bus lines, plus additional transit information. - Rail and Bus Times
Get real time data for the Navy Yard subway, Circulator, Bikeshare, and bus lines, plus additional transit information. - Canal ParkThree-block park on the site of the old Washington Canal. Construction begun in spring 2011, opened Nov. 16, 2012.
- Nationals Park21-acre site, 41,000-seat ballpark, construction begun May 2006, Opening Day March 30, 2008.
- Washington Navy YardHeadquarters of the Naval District Washington, established in 1799.
- Yards Park5.5-acre park on the banks of the Anacostia. First phase completed September 2010.
- Van Ness Elementary SchoolDC Public School, closed in 2006, but reopening in stages beginning in 2015.
- Agora/Whole Foods336-unit apartment building at 800 New Jersey Ave., SE. Construction begun June 2014, move-ins underway early 2018. Whole Foods expected to open in late 2018.
- New Douglass BridgeConstruction underway in early 2018 on the replacement for the current South Capitol Street Bridge. Completion expected in 2021.
- 1221 Van290-unit residential building with 26,000 sf retail. Underway late 2015, completed early 2018.

- NAB HQ/AvidianNew headquarters for National Association of Broadcasters, along with a 163-unit condo building. Construction underway early 2017.

- Yards/Parcel O Residential ProjectsThe Bower, a 138-unit condo building by PN Hoffman, and The Guild, a 190-unit rental building by Forest City on the southeast corner of 4th and Tingey. Underway fall 2016, delivery 2018.

- New DC Water HQA wrap-around six-story addition to the existing O Street Pumping Station. Construction underway in 2016, with completion in 2018.

- The Harlow/Square 769N AptsMixed-income rental building with 176 units, including 36 public housing units. Underway early 2017, delivery 2019.

- West Half Residential420-unit project with 65,000 sf retail. Construction underway spring 2017.
- Novel South Capitol/2 I St.530ish-unit apartment building in two phases, on old McDonald's site. Construction underway early 2017, completed summer 2019.
- 1250 Half/Envy310 rental units at 1250, 123 condos at Envy, 60,000 square feet of retail. Underway spring 2017.
- Parc Riverside Phase II314ish-unit residential building at 1010 Half St., SE, by Toll Bros. Construction underway summer 2017.
- 99 M StreetA 224,000-square-foot office building by Skanska for the corner of 1st and M. Underway fall 2015, substantially complete summer 2018. Circa and an unnamed sibling restaurant announced tenants.
- The Garrett375-unit rental building at 2nd and I with 13,000 sq ft retail. Construction underway late fall 2017.
- Yards/The Estate Apts. and Thompson Hotel270-unit rental building and 227-room Thompson Hotel, with 20,000 sq ft retail total. Construction underway fall 2017.
- Meridian on First275-unit residential building, by Paradigm. Construction underway early 2018.
- The Maren/71 Potomac264-unit residential building with 12,500 sq ft retail, underway spring 2018. Phase 2 of RiverFront on the Anacostia development.
- DC Crossing/Square 696Block bought in 2016 by Tishman Speyer, with plans for 800 apartment units and 44,000 square feet of retail in two phases. Digging underway April 2018.
- One Hill South Phase 2300ish-unit unnamed sibling building at South Capitol and I. Work underway summer 2018.
- New DDOT HQ/250 MNew headquarters for the District Department of Transportation. Underway early 2019.
- 37 L Street Condos11-story, 74-unit condo building west of Half St. Underway early 2019.
- CSX East Residential/Hotel225ish-unit AC Marriott and two residential buildings planned. Digging underway late summer 2019.
- 1000 South Capitol Residential224-unit apartment building by Lerner. Underway fall 2019.
- Capper Seniors 2.0Reconstruction of the 160-unit building for low-income seniors that was destroyed by fire in 2018.
- Chemonics HQNew 285,000-sq-ft office building with 14,000 sq ft of retail. Expected delivery 2021.
331 Blog Posts Since 2003
Go to Page: 1 | 2 | 3 | 4 | 5 | 6 | 7 | 8 | 9 | 10 ... 34
Search JDLand Blog Posts by Date or Category
Go to Page: 1 | 2 | 3 | 4 | 5 | 6 | 7 | 8 | 9 | 10 ... 34
Search JDLand Blog Posts by Date or Category
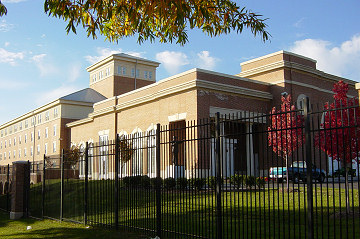 The Marine Corps will be getting the wheels moving again in what has been a stalled quest to build a new barracks and associated support space, putting the word out Wednesday via the project web site and a newsletter that it will be using the National Environmental Policy Act (NEPA) process "to continue the dialogue with the community of stakeholders" going forward. However, it's also now clear that "federal land acquisition will be unavoidable as a result of recent unforeseen changes in policy and a less favorable funding outlook."
The Marine Corps will be getting the wheels moving again in what has been a stalled quest to build a new barracks and associated support space, putting the word out Wednesday via the project web site and a newsletter that it will be using the National Environmental Policy Act (NEPA) process "to continue the dialogue with the community of stakeholders" going forward. However, it's also now clear that "federal land acquisition will be unavoidable as a result of recent unforeseen changes in policy and a less favorable funding outlook." In other words, the potential for a public-private development partnership as discussed in the 2010 series of public meetings is falling by the wayside, and the federal government will have to own the land that the new barracks is built on. (Though the Marines say they "will continue to investigate opportunities to collaborate with the District of Columbia to minimize impacts to the local tax base and pursue all viable options[.]")
During 2010, the site selection process had narrowed the slate down to three potential locations: the site of the Bachelor Enlisted Quarters/MBW Annex at 7th and Virginia, the former Exxon site at 11th and M on Square 976, and "Squares 929/930," the two blocks bounded by 8th, Virginia, 9th, and Potomac controlled by multiple landowners, including a joint venture between Madison Marquette and ICP Partners. Wednesday's newsletter, posted by the Washington Business Journal, says that squares 929, 930, and 976 will be analyzed in the environmental impact statement, but that the Annex site is now ruled out for the required 100,000 square feet of housing, though it could be used for the needed 60,000 square feet of "support space."
However, given that there's also mention of analysis of "any additional sites that are identified within 2,000 feet of the MBW Main Post at 8th and I," one wonders if some of the sites ruled out in the original CIMP process might come back to the table, such as the old Capper Seniors site at 7th and M ("Square 882") that the Marines coveted so much given its location just to the south of the Annex, even though the DC Housing Authority officially requested in May 2010 that the Marines stop looking at it. The Virginia Avenue Park would also fall within that 2,000-foot perimeter, but the park's devotees mobilized pretty successfully two years ago when the Marines initially eyed their turf, as did the parents at Tyler Elementary when its playing field was on the original site list.
The Marines do say they are still committed to many aspects of the original CIMP, including working "collaboratively with the community and stakeholders" (and the city), and also to the concept of "[r]educed security standoff distances for the urban environment."
Expect a formal announcement in "late summer" of the NEPA process.
If you haven't been following along (or weren't around in 2010), this site search has all come to pass because Building 20, the fortress just north of the freeway at 8th St. SE, suffers from "serious antiterrorism/force protection and quality of life deficiencies," with reuse of the site ruled out because of the expanded "standoff distances" now required in this War on Terror era. It's those new-era requirements, though, that have many in the area concerned about what sort of negative impacts a new barracks could have on its surroundings. Feel free to browse back through my many posts on the process for more details.
I didn't really intend to go completely off-grid for a long weekend, but a road trip to and from north Florida didn't leave me much time or energy for blogging. What did I miss?
* I assume everyone's heard by now that Bruce Springsteen will be playing at Nats Park on Sept. 14. Tickets go on sale on Friday, April 27 at 10 am at tickets.com. (If I'm not showing appropriate enthusiasm, I apologize, but Springsteen just hasn't ever really done it for me. I think I was permanently scarred by everyone around me going so crazy for him when I was in college, during the whole Born in the USA era. I just hid in my room and listened to R.E.M., and U2, and the Smiths, and Squeeze, and Elvis Costello, and....)
* The Nats' current homestand continues for the rest of the week, with tonight being the first $2 Ticket Tuesday of the season. Then there's Neighborhood Night on Thursday, April 19, followed by the season's first Pups in the Park game at 1:05 pm Saturday, April 21, and Kids Opening Day at 1:35 pm Sunday, April 22.
* If you're not availing yourself of tonight's $2 Ticket Tuesday, perhaps you might want to check out the Capitol Hill Chamber of Commerce's session on real estate development in and around Capitol Hill, which will be focusing on the areas east of South Capitol and south of East Capitol, which includes Near Southeast. Tommy Wells is scheduled to be part of the lineup. It's from 7 to 9 pm at the Meader Theater (NCC's new home) at 535 8th St., SE.
* Saturday, April 21 is Lantern Making Family Day at the Yards Park, as part of the lineup of events as the Cherry Blossom Festival comes to a close. There are two sessions, at 10 am and noon, followed by a parade/procession through the park.
* It's a bit outside my boundaries, but residents and others may be interested to know that the new Anacostia Riverwalk Trail Bridge crossing the railroad tracks just north of Pennsylvania Avenue will be opening on April 24.
And, some non-event tidbits:
* Square 696, the block bounded by I, K, Half, and First owned by DRI and Jamestown and originally branded as "The Plaza on K," is apparently being relaunched as "Congressional Square," though that doesn't seem to have filtered down to any web sites just yet. It's still an 825,000-square-foot office and retail project.
* On Opening Day, I noticed a lot of cars parked in the fenced-off lot on the southeast corner of 1st and M SE that belongs to the former National Geospatial Intelligence Agency building. I asked Forest City about it, and they said that they will offer parking in that lot for certain games where big crowds are expected, but aren't planning to make it available for daily use.
* In the 700 block of Virginia Avenue, the Miles Glass building and the auto repair shop next door are no more, but at least they are now permanently enshrined as entries #168 and #169 in the Demolished Buildings Gallery. A parking lot is expected to be built for temporary use, while the National Community Church works on its plans for a larger events space on the site.
|
Comments (7)
More posts:
Development News, Events, Nat'l Community Church, riverwalk, Square 696 Residential, square 906, Stadium Events, The Yards, Parcel A/Yards, Yards Park
|
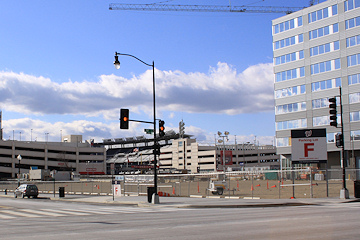 There is no official announcement of this, but after finding a detail buried deep in some public records that jibes with some whispering I heard a few weeks ago, I'm going to pass along the rumor that a deal is in the works that would bring developer McCaffery Interests to the empty Willco Companies lot on Square 701 along 1st Street south of M, where Nats Parking Lot F currently operates.
There is no official announcement of this, but after finding a detail buried deep in some public records that jibes with some whispering I heard a few weeks ago, I'm going to pass along the rumor that a deal is in the works that would bring developer McCaffery Interests to the empty Willco Companies lot on Square 701 along 1st Street south of M, where Nats Parking Lot F currently operates. The chatter I've heard says that McCaffery has the land under contract, but no transaction has shown up so far in online property records to confirm this. However, a number of just-issued permits for soil borings on the lot have McCaffery Interests listed as the "agent," though not the land owner. Perhaps due diligence before completing a deal, or....?
This site has been owned by a mixture of long-time DC development families for many years (some since 1948!), and longtime observers may also remember it as the block where the old Normandie Liquors stood along with a number of other small buildings until 2008. Willco has been marketing the site since 2006 as a 700,000-square-foot mixed use development that would have had an office building at M Street, a residential building at N Street, ground-floor retail, and underground parking.
McCaffery is the developer behind the Market Common residential/retail project in Clarendon, Georgetown Centre, the renovation of Mazza Gallerie, the big Potomac Yard redevelopment across the river, and other local developments, but also has a number of big projects in Chicago, San Francisco, Pittsburgh, and elsewhere. Its web site says the company's purpose is "to add value through the opportunistic acquisition and subsequent development or redevelopment of land or buildings in high quality urban locations," and that McCaffery's typical properties are characterized by "high pedestrian traffic; within or adjacent to vibrant shopping districts; proven residential and/or office appeal; access to public transportation; and proximity to cultural or sporting activities," all of which would certainly seem to describe a one-block-long empty lot directly north of Nationals Park and right by the Navy Yard Metro station.
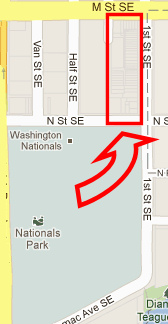 Any designs for the site would need to go through a zoning commission review because of its location in the Capitol Gateway Overlay, and I've heard that there has been a recent meeting with at least one city agency, so *something* is afoot with this site. Whether the previous design concept of office/residential/retail is in play or something new is coming remains to be seen.
Any designs for the site would need to go through a zoning commission review because of its location in the Capitol Gateway Overlay, and I've heard that there has been a recent meeting with at least one city agency, so *something* is afoot with this site. Whether the previous design concept of office/residential/retail is in play or something new is coming remains to be seen. This property is one of the four "strips" of land directly north of the ballpark between M and N and 1st and South Capitol that have seen little movement since the stadium opened four years ago. Monument Realty's Half Street project abuts it to the west across Cushing Street, with Akridge's Half Street project to the west of that across Half, and then the final strip across Van along South Capitol that Monument owns most but not all of. Akridge has hinted that they may begin work later this year on its side of Half Street, but there's no firm announcements from either developer.
If the chatter turns out to be accurate, it will be interesting to see what's in store....
|
Comments (1)
More posts:
Development News, F1rst Residential/Hotel, Square 701
|
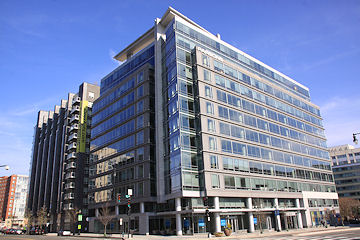 I'm hearing that 100 M Street, the 220,000-square-foot office building on the northeast corner of 1st and M, is up for sale. This is the building that was completed in late 2008 by Opus East, then spent some time in limbo during Opus's Chapter 7 liquidation. It was picked up in foreclosure for $57 million in fall 2010 by Northwood Investors.
I'm hearing that 100 M Street, the 220,000-square-foot office building on the northeast corner of 1st and M, is up for sale. This is the building that was completed in late 2008 by Opus East, then spent some time in limbo during Opus's Chapter 7 liquidation. It was picked up in foreclosure for $57 million in fall 2010 by Northwood Investors. I know little about this other than the fact it's on the market and being marketed by CBRE, so I don't know if this is a sale of just the building, like last time, given that the land is owned separately.
Anticipating the next question, there's been no news lately of a deal to rent the corner retail space, despite rumors last year that restaurant/brewery Gordon Biersch was interested.
The building's next door neighbor, the Onyx on First apartment building, was put on the blocks twice last year, but so far there's no indication of a deal. A couple blocks to the north, the neighborhood's three apartment buildings developed by JPI are under contract to be sold. And Opus East's other office development in Near Southeast, 1015 Half Street, is apparently being bought by Prudential Real Estate Investors after construction was completed by the Douglas Wilson Companies.
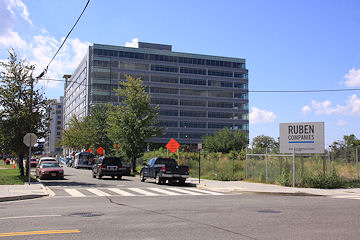 Another large apartment building for Near Southeast appears to be on the boards, with word filtering my way that Ruben Companies has begun working with Shalom Baranes Architects on designs for a 400-unit rental building on Half Street between I and K.
Another large apartment building for Near Southeast appears to be on the boards, with word filtering my way that Ruben Companies has begun working with Shalom Baranes Architects on designs for a 400-unit rental building on Half Street between I and K. With the working name of "20 K," this building would be on the eastern portion of Square 697N, which Reuben picked up via foreclosure when JPI gave up on its plans for "23 I" on the site. There would be retail along the entire Half Street frontage, and Ruben is apparently looking around for any "organic markets" that might be interested. (Cue stampede of "OMG! OMG! OMG!" in the comments, but don't get ahead of yourselves, since there's no indication that That Particular Organic Market is displaying any interest in the site.)
Ruben owns the rest of the block as well, and envisions an eventual Phase II project along South Capitol Street (where the Exxon used to be) that could be residential, commercial, or a hotel, depending on what the market will bear.
No timeline at this point, so don't start packing up your things for a move just yet.
The up-tick in the development of mutlifamily residential properties in Near Southeast after a three-year lull during the Economic Difficulties is obvious: Forest City's 220-unit 1212 4th Street is just underway at the Yards, William C. Smith's 430-unit Park Chelsea is on the boards to get started later this year, Akridge is "hoping" to move forward in 2012 with the 280-unit residential part of its Half Street project, and Florida Rock's developers have replaced a planned office building with a 300-unit residential offering for the project's first phase, which could get underway in 2013. (And it's worth noting, as mentioned in the comments, that every one of these is planned to be a rental building, not condos.)
And I wouldn't be surprised if there were more to come.
|
Comments (21)
|
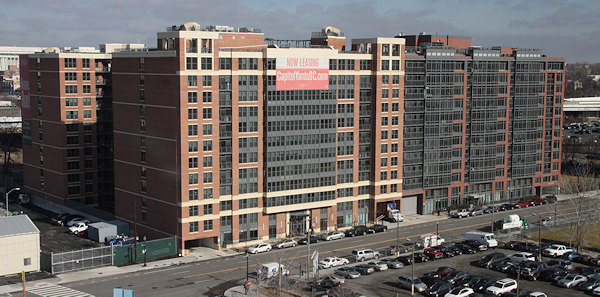 Residents at three of the neighborhood's "new" apartment buildings--the Jefferson and Axiom at 70 and 100 I Street, and the 909 New Jersey Avenue building, branded together as "Capitol Yards"--are reporting the posting today of public notices, along with e-mails from management, announcing that the buildings are under contract to be sold.
Residents at three of the neighborhood's "new" apartment buildings--the Jefferson and Axiom at 70 and 100 I Street, and the 909 New Jersey Avenue building, branded together as "Capitol Yards"--are reporting the posting today of public notices, along with e-mails from management, announcing that the buildings are under contract to be sold. Who is (are) the buyer(s)? As of now I've only seen the paperwork for 100 I (thanks to reader B.), which says that it's "100 Eye Street Acquisition LLC c/o J.P. Morgan Investment Management." UPDATE: Plus, via reader S., I hear the buyer for 909 New Jersey is, as suspected, "909 New Jersey Ave Acquisition LLC," and reader M. says that the buyer for 70 I is, you guessed it, "70 Eye Street Acquisition LLC."
So, as required by DC law, the buildings are now being offered for sale to the tenants, which happens "after the owner has accepted (ratified) a third party sale contract for the housing accommodation."
 That paperwork says that the price of 100 I for any tenant organization that may form to purchase the 246-unit building would be $93,879,000; readers report that the number for 70 I (448 units) is about $165 million, and 909's price (237 units) is around $95 million, which presumably are all somewhere in the neighborhood of the contract sales prices.
That paperwork says that the price of 100 I for any tenant organization that may form to purchase the 246-unit building would be $93,879,000; readers report that the number for 70 I (448 units) is about $165 million, and 909's price (237 units) is around $95 million, which presumably are all somewhere in the neighborhood of the contract sales prices.Apparently the buildings went up for sale sometime over the summer (can't believe no one blabbed!), joining the Onyx on First apartment building a few blocks south on the sales block.
JPI East, which developed the three buildings during the high-flying mid-2000s, was already a wounded casualty of the Economic Difficulties when two of its executives took what was left of the company and partnered with folks from Akridge to form the Jefferson Apartment Group. But 70/100/909 apparently remained part of JPI's holdings, as did the empty lot at 23 I Street where JPI's fourth apartment building had been planned, until it was foreclosed upon and picked up by Ruben Companies in late 2009. The three buildings, completed in 2008 and 2009, have been managed by Greystar ever since JPI sold its property management division to the company.
I'm sure there's much more to be told, and I'm hoping this barebones blog post (written by a very bleary blogger back from an unexpected 36-hour road trip) will shake out a bit more info. If anyone from 909 NJ or 70 I wants to check the paperwork to see if the buyer listed is some similar variant to 100 I's LLC/JP Morgan entry, that'd be fab.
Also, if any tenant groups are planning to form and shake out their collective sofa cushions in search of $95 million or more, be sure to let me know.
UPDATE: I've reworked the opening of this post a bit after getting some additional information. And an e-mail going out to residents about the sale reminds tenants that "your tenancy, including your rent, lease term, and the services and amenities you receive, are governed by your lease."
|
Comments (9)
|
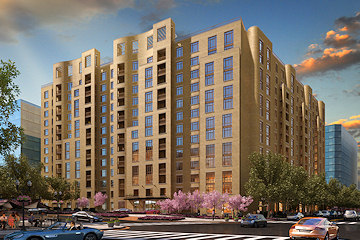 Developer William C. Smith is announcing today that the apartment project we've been referring to as 880 New Jersey will be called the Park Chelsea, and is expected to get underway sometime during the second quarter of this year. And there's even a rendering now, and an official web site.
Developer William C. Smith is announcing today that the apartment project we've been referring to as 880 New Jersey will be called the Park Chelsea, and is expected to get underway sometime during the second quarter of this year. And there's even a rendering now, and an official web site.As I reported a few months ago, it will be 13 stories, with 433 units, which I understand will be broken down as 58 studios (about 466 avg sq ft), 281 one-bedrooms (606-738 sq ft), 92 two-bedrooms (1094 sq ft), and 2 three-bedrooms (1788 sq ft). There will be a courtyard garden, club room, gym, pilates/yoga studio, Jacuzzi, and 75-foot indoor lap pool on the ground floor. Then, up on the roof there will be a second pool along with the now-ubiquitous lounging/grilling area, as well as a "community garden" and dog exercise area. There will also be 1,500 square feet of "convenience" retail space on the ground floor, and three levels of underground parking. (They previously mentioned to me a bicycle entrance to a sizeable storage room separate from the car parking areas--I'm assuming that's still part of the plans, but I haven't confirmed.)
It's easy to notice that site clearing that has begun along New Jersey--this is the start of the pre-construction infrastructure work that Smith needs to do in order to relocate some very very deep pipes beneath the block. The company also tells me that they expect DPW to be moving out of their site just to the south of 880 New Jersey about a month from now, which can begin the chain reaction of getting the old trash transfer building demolished so that lots can be split and land transferred along the to-be-built I Street axis. Vertical construction on 880 NJ can't begin until all of that happens, so that will be a pretty easy-to-watch guide to when real work on the new apartment building can begin.
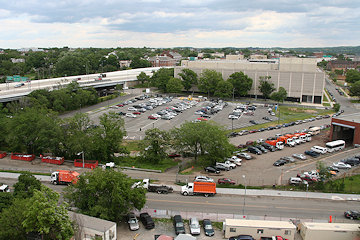 Once started, construction should take about two years.
Once started, construction should take about two years.This is the first phase of Smith's plans for Square 737, seen at right back in 2008. Originally the company had planned two residential buildings and two office buildings, but now they're looking toward filling the block with apartments, totalling around 1,200 units in four buildings. (And note that the entire four-building project is "matter of right," so there will be no zoning reviews or PUDs.) It's anticipated that there will be greater amounts of retail in the two buildings that will front 2nd Street, near Canal Park and across from 225 Virginia.
If you want to see more photos of Square 737 and get additional background, check my project page and previous posts.
While this will be William C. Smith's first apartment project in Near Southeast, they have been working in the neighborhood for a number of years, and literally working here since 2004 (when they opened 1100 New Jersey Avenue and moved their offices there). They have also been a big player in the creation of Canal Park, and are part of the Capper PUD team as the developers of the planned 250 M Street office building.
UPDATE: Lydia DePillis writes about the building's architecture at City Paper, and WBJ has a piece on the project for subscribers. And it gets a mention in WaPo's Capital Business section.
|
Comments (9)
|
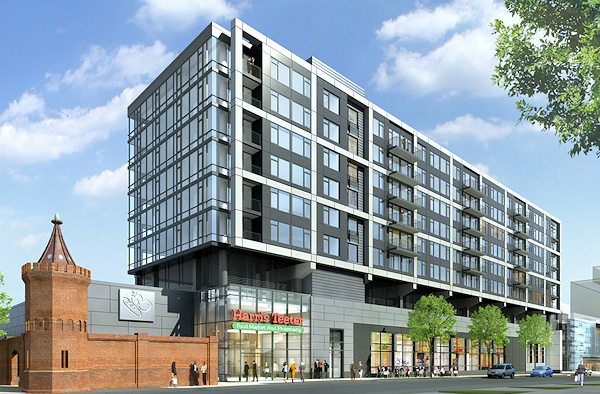 You know how I always like to say that something is expected to happen Any Minute Now? In the case of construction getting started on the southeast corner of 4th and M on the new residential/Teeter/retail building in The Yards, that's now actually a pretty true statement. On Thursday Forest City received the shoring/sheeting permit approval that the project has been waiting for, which will allow the start of digging at the site as soon as some other i's are dotted and t's are crossed.
You know how I always like to say that something is expected to happen Any Minute Now? In the case of construction getting started on the southeast corner of 4th and M on the new residential/Teeter/retail building in The Yards, that's now actually a pretty true statement. On Thursday Forest City received the shoring/sheeting permit approval that the project has been waiting for, which will allow the start of digging at the site as soon as some other i's are dotted and t's are crossed. Also, on Monday night, with almost no discussion, the Zoning Commission approved 5-0 the project's itsy bitsy teeny weeny design modifications discussed recently.
Getting construction started Any Minute Now should allow the Harris Teeter to open in late 2013 or early 2014, if all goes according to plan, though hopefully once the shovels hit the ground, we can get a more detailed timeline as to when the entire project will be finished.
LATE UPDATE: And, just like that, i's have been dotted and t's have been crossed, and Forest City tells me that this project is now considered "commenced."
|
Comments (3)
|
 On Monday night, ANC 6D gave its support to a series of minor modifications (very minor--did I mention they were minor?) to the previously approved design of the new residential/retail/grocery development planned for the southeast corner of 4th and M, SE.
On Monday night, ANC 6D gave its support to a series of minor modifications (very minor--did I mention they were minor?) to the previously approved design of the new residential/retail/grocery development planned for the southeast corner of 4th and M, SE. Because the lease with Harris Teeter has been executed since the project's zoning approvals were received, Forest City needs an okay for the company's signage, which you can see in the updated rendering. An outdoor seating area on 4th Street has also been added, and the design of the residential building's vestibule on 4th has been altered in order to use "structural glass." There were also slight changes to the roof structure, the sunscreens on the residential windows, the design of the trellises shielding the parking deck, and other items that should probably just be read about in the Office of Planning report that supports the proposed changes. (If you want the real nitty gritty of the updated design for this block, you can look through the full submittal to the Office of Zoning.)
Alex Nyhan of Forest City told 6D that he expects excavation on the site to start in about a month, with superstructure work beginning in the spring. This would bring the opening date to late 2013 or early 2014. (The entire block, consisting of the 55,000-square-foot Teeter, 218 apartments, and the as-yet-unnamed health club and other retail spaces at the south end of the site, is being built at the same time.)
There weren't many questions from commissioners. David Garber, who said that this was the first project reviewed by his new 11-member Near Southeast Citizen Development Advisory Committee, did question the project's representatives about the plans for bike parking. (Shocker!) Nyhan said there would be racks on 4th Street, and that they would be working with Harris Teeter to allow bikers to bring their bikes into the store and take them down to the parking level via elevator, but that no biking would be allowed into the parking garage. There was also discussion of whether the entrance to the garage could be expanded to allow for bike racks at street level, but Nyhan said there is not enough room in the design to widen the entrance.
The ANC then voted unanimously to support the project. It will be taken up by the Zoning Commission at its Nov. 28 meeting, having been removed from the Monday night agenda so that the ANC could be allowed to weigh in before the ZC voted.
You can see my Yards Parcel D project page for more details and photos.
|
Comments (6)
More posts:
ANC News, Development News, Florida Rock, Harris Teeter, meetings, Retail, The Yards, Twelve12/Teeter/Yards, zoning
|
 While you're spending your weekend trying not to head toward the Navy Yard Metro station by mistake, you can take a moment or two to add Monday's ANC 6D meeting to your calendar. The agenda doesn't seem to be getting updated online these days, but an e-mailed version shows that the only Near Southeast item to be discussed will be the Harris Teeter/residential building in the Yards, on 4th Street south of M. There are few minor modifications to the design approved by the Zoning Commission nearly a year ago that need new approvals (including an "upgraded" design for the entrance to the residential building), and so those are what will be presented to the ANC.
While you're spending your weekend trying not to head toward the Navy Yard Metro station by mistake, you can take a moment or two to add Monday's ANC 6D meeting to your calendar. The agenda doesn't seem to be getting updated online these days, but an e-mailed version shows that the only Near Southeast item to be discussed will be the Harris Teeter/residential building in the Yards, on 4th Street south of M. There are few minor modifications to the design approved by the Zoning Commission nearly a year ago that need new approvals (including an "upgraded" design for the entrance to the residential building), and so those are what will be presented to the ANC.There was a bit of a flurry on Thursday morning when a tweet from a local business symposium indicated the work would begin on this project "next week." However, I checked with Forest City, and there's still a building permit that hasn't yet been approved, so while they hope to start construction reallyreallyreally soon, "next week" might be a bit optimistic.
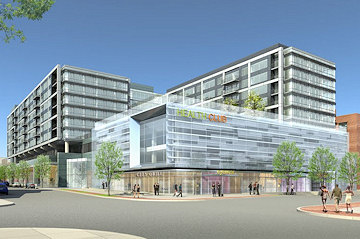 If you're just joining us, this project originally was planned to be an office building on top of the Harris Teeter, but will now instead be two long and narrow apartment buildings with a total of 200ish-units, with their entrance at 1212 4th St. SE. The Teeter will be 55,000 square feet and will have its main entrance near M Street. While the executive architect for the entire project is Shalom Baranes, the interior designer for the apartments is Core Architects out of Toronto, and you can see a few renderings on their site as being for "The Yards" (looks like a lobby or community room space, maybe?) , along with their many other projects.
If you're just joining us, this project originally was planned to be an office building on top of the Harris Teeter, but will now instead be two long and narrow apartment buildings with a total of 200ish-units, with their entrance at 1212 4th St. SE. The Teeter will be 55,000 square feet and will have its main entrance near M Street. While the executive architect for the entire project is Shalom Baranes, the interior designer for the apartments is Core Architects out of Toronto, and you can see a few renderings on their site as being for "The Yards" (looks like a lobby or community room space, maybe?) , along with their many other projects.On the south end of the block, at 4th and Tingey, there will be a four-story building with another 55,000 square feet of retail space, with what's expected to be a spa/fitness center/gym tenant on the top two floors and retail on the bottom two (seen at above left). There will also be a new narrow service road running south from M between this new development and Building 202 for loading zone access. Access to residential parking will be from Tingey, and the grocery and retail parking entrance will be on 4th, next to the residential lobby entrance. The retail spaces are being designed by Kenneth Park Architects.
You can check out my Yards 401 M/Parcel D page for more information, photos, and renderings. (Plus, in case you're wondering, this building site is just across 4th Street from the Boilermaker Shops retail space, about a block to the northeast of the Foundry Lofts, and a block from the Yards Park.)
The ANC 6D meeting is on Monday Nov. 14 at 7 pm at 1100 4th St., SW (the Safeway building), in the 2nd Floor DCRA meeting room.
|
Comments (11)
More posts:
ANC News, Development News, Harris Teeter, meetings, Retail, The Yards, Twelve12/Teeter/Yards, zoning
|
331 Posts:
Go to Page: 1 | 2 | 3 | 4 | 5 | 6 | 7 | 8 | 9 | 10 ... 34
Search JDLand Blog Posts by Date or Category
Go to Page: 1 | 2 | 3 | 4 | 5 | 6 | 7 | 8 | 9 | 10 ... 34
Search JDLand Blog Posts by Date or Category




























