|
| ||||||||||||||||||||
Please note that JDLand is no longer being updated.
peek >>
Near Southeast DC Past News Items: Development News
- Full Neighborhood Development MapThere's a lot more than just the projects listed here. See the complete map of completed, underway, and proposed projects all across the neighborhood.
- What's New This YearA quick look at what's arrived or been announced since the end of the 2018 baseball season.
- Food Options, Now and Coming SoonThere's now plenty of food options in the neighborhood. Click to see what's here, and what's coming.
- Anacostia RiverwalkA bridge between Teague and Yards Parks is part of the planned 20-mile Anacostia Riverwalk multi-use trail along the east and west banks of the Anacostia River.
- Virginia Ave. Tunnel ExpansionConstruction underway in 2015 to expand the 106-year-old tunnel to allow for a second track and double-height cars. Expected completion 2018.
- Rail and Bus Times
Get real time data for the Navy Yard subway, Circulator, Bikeshare, and bus lines, plus additional transit information. - Rail and Bus Times
Get real time data for the Navy Yard subway, Circulator, Bikeshare, and bus lines, plus additional transit information. - Canal ParkThree-block park on the site of the old Washington Canal. Construction begun in spring 2011, opened Nov. 16, 2012.
- Nationals Park21-acre site, 41,000-seat ballpark, construction begun May 2006, Opening Day March 30, 2008.
- Washington Navy YardHeadquarters of the Naval District Washington, established in 1799.
- Yards Park5.5-acre park on the banks of the Anacostia. First phase completed September 2010.
- Van Ness Elementary SchoolDC Public School, closed in 2006, but reopening in stages beginning in 2015.
- Agora/Whole Foods336-unit apartment building at 800 New Jersey Ave., SE. Construction begun June 2014, move-ins underway early 2018. Whole Foods expected to open in late 2018.
- New Douglass BridgeConstruction underway in early 2018 on the replacement for the current South Capitol Street Bridge. Completion expected in 2021.
- 1221 Van290-unit residential building with 26,000 sf retail. Underway late 2015, completed early 2018.

- NAB HQ/AvidianNew headquarters for National Association of Broadcasters, along with a 163-unit condo building. Construction underway early 2017.

- Yards/Parcel O Residential ProjectsThe Bower, a 138-unit condo building by PN Hoffman, and The Guild, a 190-unit rental building by Forest City on the southeast corner of 4th and Tingey. Underway fall 2016, delivery 2018.

- New DC Water HQA wrap-around six-story addition to the existing O Street Pumping Station. Construction underway in 2016, with completion in 2018.

- The Harlow/Square 769N AptsMixed-income rental building with 176 units, including 36 public housing units. Underway early 2017, delivery 2019.

- West Half Residential420-unit project with 65,000 sf retail. Construction underway spring 2017.
- Novel South Capitol/2 I St.530ish-unit apartment building in two phases, on old McDonald's site. Construction underway early 2017, completed summer 2019.
- 1250 Half/Envy310 rental units at 1250, 123 condos at Envy, 60,000 square feet of retail. Underway spring 2017.
- Parc Riverside Phase II314ish-unit residential building at 1010 Half St., SE, by Toll Bros. Construction underway summer 2017.
- 99 M StreetA 224,000-square-foot office building by Skanska for the corner of 1st and M. Underway fall 2015, substantially complete summer 2018. Circa and an unnamed sibling restaurant announced tenants.
- The Garrett375-unit rental building at 2nd and I with 13,000 sq ft retail. Construction underway late fall 2017.
- Yards/The Estate Apts. and Thompson Hotel270-unit rental building and 227-room Thompson Hotel, with 20,000 sq ft retail total. Construction underway fall 2017.
- Meridian on First275-unit residential building, by Paradigm. Construction underway early 2018.
- The Maren/71 Potomac264-unit residential building with 12,500 sq ft retail, underway spring 2018. Phase 2 of RiverFront on the Anacostia development.
- DC Crossing/Square 696Block bought in 2016 by Tishman Speyer, with plans for 800 apartment units and 44,000 square feet of retail in two phases. Digging underway April 2018.
- One Hill South Phase 2300ish-unit unnamed sibling building at South Capitol and I. Work underway summer 2018.
- New DDOT HQ/250 MNew headquarters for the District Department of Transportation. Underway early 2019.
- 37 L Street Condos11-story, 74-unit condo building west of Half St. Underway early 2019.
- CSX East Residential/Hotel225ish-unit AC Marriott and two residential buildings planned. Digging underway late summer 2019.
- 1000 South Capitol Residential224-unit apartment building by Lerner. Underway fall 2019.
- Capper Seniors 2.0Reconstruction of the 160-unit building for low-income seniors that was destroyed by fire in 2018.
- Chemonics HQNew 285,000-sq-ft office building with 14,000 sq ft of retail. Expected delivery 2021.
331 Blog Posts Since 2003
Go to Page: 1 | 2 | 3 | 4 | 5 | 6 | 7 | 8 | 9 | 10 ... 34
Search JDLand Blog Posts by Date or Category
Go to Page: 1 | 2 | 3 | 4 | 5 | 6 | 7 | 8 | 9 | 10 ... 34
Search JDLand Blog Posts by Date or Category
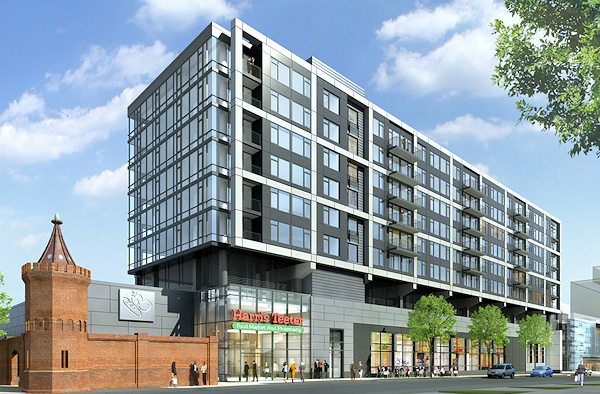 On Monday night, ANC 6D gave its support to a series of minor modifications (very minor--did I mention they were minor?) to the previously approved design of the new residential/retail/grocery development planned for the southeast corner of 4th and M, SE.
On Monday night, ANC 6D gave its support to a series of minor modifications (very minor--did I mention they were minor?) to the previously approved design of the new residential/retail/grocery development planned for the southeast corner of 4th and M, SE. Because the lease with Harris Teeter has been executed since the project's zoning approvals were received, Forest City needs an okay for the company's signage, which you can see in the updated rendering. An outdoor seating area on 4th Street has also been added, and the design of the residential building's vestibule on 4th has been altered in order to use "structural glass." There were also slight changes to the roof structure, the sunscreens on the residential windows, the design of the trellises shielding the parking deck, and other items that should probably just be read about in the Office of Planning report that supports the proposed changes. (If you want the real nitty gritty of the updated design for this block, you can look through the full submittal to the Office of Zoning.)
Alex Nyhan of Forest City told 6D that he expects excavation on the site to start in about a month, with superstructure work beginning in the spring. This would bring the opening date to late 2013 or early 2014. (The entire block, consisting of the 55,000-square-foot Teeter, 218 apartments, and the as-yet-unnamed health club and other retail spaces at the south end of the site, is being built at the same time.)
There weren't many questions from commissioners. David Garber, who said that this was the first project reviewed by his new 11-member Near Southeast Citizen Development Advisory Committee, did question the project's representatives about the plans for bike parking. (Shocker!) Nyhan said there would be racks on 4th Street, and that they would be working with Harris Teeter to allow bikers to bring their bikes into the store and take them down to the parking level via elevator, but that no biking would be allowed into the parking garage. There was also discussion of whether the entrance to the garage could be expanded to allow for bike racks at street level, but Nyhan said there is not enough room in the design to widen the entrance.
The ANC then voted unanimously to support the project. It will be taken up by the Zoning Commission at its Nov. 28 meeting, having been removed from the Monday night agenda so that the ANC could be allowed to weigh in before the ZC voted.
You can see my Yards Parcel D project page for more details and photos.
|
Comments (6)
More posts:
ANC News, Development News, Florida Rock, Harris Teeter, meetings, Retail, The Yards, Twelve12/Teeter/Yards, zoning
|
 While you're spending your weekend trying not to head toward the Navy Yard Metro station by mistake, you can take a moment or two to add Monday's ANC 6D meeting to your calendar. The agenda doesn't seem to be getting updated online these days, but an e-mailed version shows that the only Near Southeast item to be discussed will be the Harris Teeter/residential building in the Yards, on 4th Street south of M. There are few minor modifications to the design approved by the Zoning Commission nearly a year ago that need new approvals (including an "upgraded" design for the entrance to the residential building), and so those are what will be presented to the ANC.
While you're spending your weekend trying not to head toward the Navy Yard Metro station by mistake, you can take a moment or two to add Monday's ANC 6D meeting to your calendar. The agenda doesn't seem to be getting updated online these days, but an e-mailed version shows that the only Near Southeast item to be discussed will be the Harris Teeter/residential building in the Yards, on 4th Street south of M. There are few minor modifications to the design approved by the Zoning Commission nearly a year ago that need new approvals (including an "upgraded" design for the entrance to the residential building), and so those are what will be presented to the ANC.There was a bit of a flurry on Thursday morning when a tweet from a local business symposium indicated the work would begin on this project "next week." However, I checked with Forest City, and there's still a building permit that hasn't yet been approved, so while they hope to start construction reallyreallyreally soon, "next week" might be a bit optimistic.
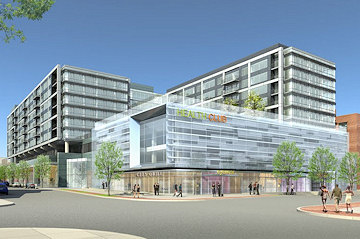 If you're just joining us, this project originally was planned to be an office building on top of the Harris Teeter, but will now instead be two long and narrow apartment buildings with a total of 200ish-units, with their entrance at 1212 4th St. SE. The Teeter will be 55,000 square feet and will have its main entrance near M Street. While the executive architect for the entire project is Shalom Baranes, the interior designer for the apartments is Core Architects out of Toronto, and you can see a few renderings on their site as being for "The Yards" (looks like a lobby or community room space, maybe?) , along with their many other projects.
If you're just joining us, this project originally was planned to be an office building on top of the Harris Teeter, but will now instead be two long and narrow apartment buildings with a total of 200ish-units, with their entrance at 1212 4th St. SE. The Teeter will be 55,000 square feet and will have its main entrance near M Street. While the executive architect for the entire project is Shalom Baranes, the interior designer for the apartments is Core Architects out of Toronto, and you can see a few renderings on their site as being for "The Yards" (looks like a lobby or community room space, maybe?) , along with their many other projects.On the south end of the block, at 4th and Tingey, there will be a four-story building with another 55,000 square feet of retail space, with what's expected to be a spa/fitness center/gym tenant on the top two floors and retail on the bottom two (seen at above left). There will also be a new narrow service road running south from M between this new development and Building 202 for loading zone access. Access to residential parking will be from Tingey, and the grocery and retail parking entrance will be on 4th, next to the residential lobby entrance. The retail spaces are being designed by Kenneth Park Architects.
You can check out my Yards 401 M/Parcel D page for more information, photos, and renderings. (Plus, in case you're wondering, this building site is just across 4th Street from the Boilermaker Shops retail space, about a block to the northeast of the Foundry Lofts, and a block from the Yards Park.)
The ANC 6D meeting is on Monday Nov. 14 at 7 pm at 1100 4th St., SW (the Safeway building), in the 2nd Floor DCRA meeting room.
|
Comments (11)
More posts:
ANC News, Development News, Harris Teeter, meetings, Retail, The Yards, Twelve12/Teeter/Yards, zoning
|
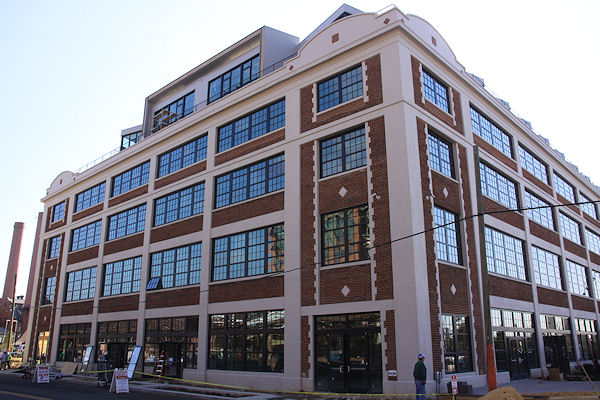 The fine folks at the Foundry Lofts leasing office were kind enough to give me a hard-hat tour of the still-under construction building today, and of course I went with camera in hand. It was hard to pare down my photos to a manageable amount, but I think this Foundry Lofts Construction Progress Gallery does a good job of showing the general aura of the building's units and public spaces. (I even got to visit a few of the penthouse units, although there's still much work to be done on them.)
The fine folks at the Foundry Lofts leasing office were kind enough to give me a hard-hat tour of the still-under construction building today, and of course I went with camera in hand. It was hard to pare down my photos to a manageable amount, but I think this Foundry Lofts Construction Progress Gallery does a good job of showing the general aura of the building's units and public spaces. (I even got to visit a few of the penthouse units, although there's still much work to be done on them.)The 170-unit building is now about 43 percent leased, and the first residents are expected to move in at the end of this month. And within the next month or so, Potbelly Sandwich Works and Kruba Thai and Sushi will start work on their ground-floor spaces, with both looking to open during the first quarter of 2012.
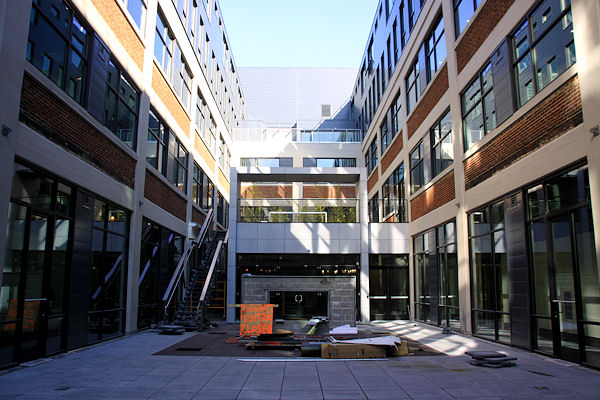 One aspect of the building's design that many people may not be aware of--since it isn't visible from the outside--is the large interior open-air courtyard, which even includes a yoga platform complete with bamboo. (I did confirm, though, that attendance at the daily yoga sessions will not be mandatory for residents.)
One aspect of the building's design that many people may not be aware of--since it isn't visible from the outside--is the large interior open-air courtyard, which even includes a yoga platform complete with bamboo. (I did confirm, though, that attendance at the daily yoga sessions will not be mandatory for residents.)And, because I can never resist, I also got a couple photos of the so-close-to-being-finished bridge between the Yards Park and Diamond Teague Park (which should be opening Any Minute Now), as well as the increasingly naked Boilermaker Shops building. Those photos are at the bottom of the gallery.
For more about the project, see my Foundry Lofts project page, which includes many "before" photos that are worth looking at to be reminded at just what an amazing job has been done in transforming this 1918 building. And for much more detail about floor plans, available units, and other information, visit the official leasing office web site. Rents, according to the web site, start at about $2,000 a month for the one-bedroom units, $2.900-ish for two-bedroom units, and $3,200 and up for the two-story penthouses. (The corner ones with the great views run at about $4,500 a month.)
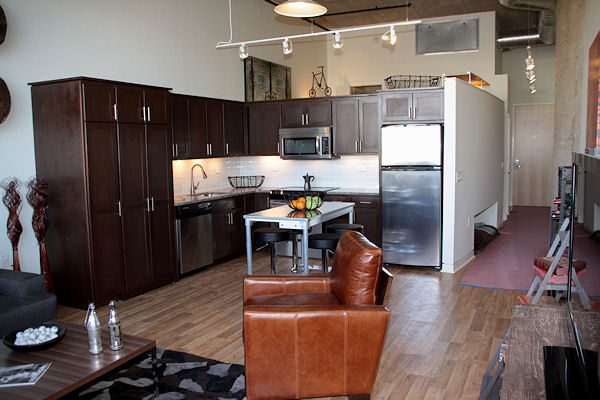
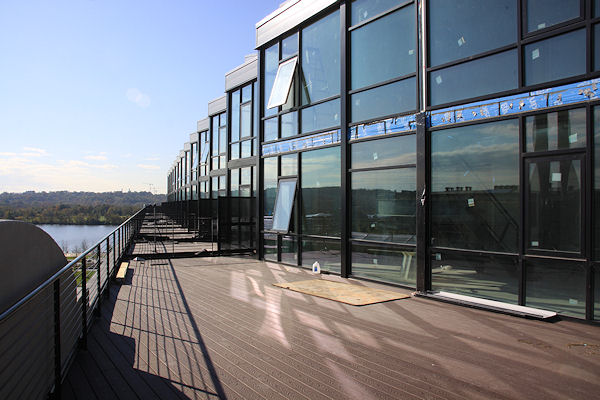
|
Comments (5)
More posts:
Boilermaker Shops/Yards, Development News, Foundry Lofts/Yards, Retail, Teague Park, The Yards, Yards Park
|
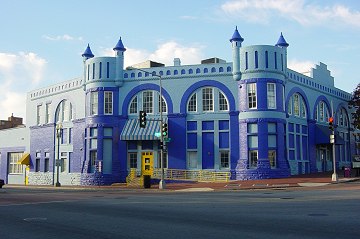 Today's Washington Business Journal reports (subscribers only, alas) that Madison Marquette, owners of the "Blue Castle" at 770 M Street SE and co-owners of a series of additional parcels across 8th, "will soon formally launch its Lower Barracks Row redevelopment process, hiring land use planners, wooing an anchor retailer for the historic car barn and tackling a range of hurdles that stand in the way."
Today's Washington Business Journal reports (subscribers only, alas) that Madison Marquette, owners of the "Blue Castle" at 770 M Street SE and co-owners of a series of additional parcels across 8th, "will soon formally launch its Lower Barracks Row redevelopment process, hiring land use planners, wooing an anchor retailer for the historic car barn and tackling a range of hurdles that stand in the way."It's that "range of hurdles" that the article focuses on--MM will need to figure out where will parking for the car barn be able to be placed and how much additional height can be added given not only historic and building height restrictions but the Navy Yard's concerns with having buildings that can look over their walls.
Then there's the looming CSX Virginia Avenue Tunnel construction, which could impact all of the landowners along Lower 8th given the disruptions that will no doubt ensue during the project. Mark Batterson of the National Community Church, which now owns all of the properties along Virginia between 7th and 8th and is looking to build a large coffee house/performance space and offices there, says in the article that their planning is very much tied up in CSX's timeline. "It doesn't make sense to do our project and then have them come through and rip everything up and make it difficult for us to even access our property."
Back in 2009 and 2010 there was a long Lower 8th Street Vision Process, which suggested allowing building heights of 65 to 85 feet on new structures 20 to 30 feet behind existing historic 8th Street structures. (The process report has a lot of drawings on how the 45-foot limit along 8th could co-exist with these potential greater heights further off the street.)
And, while not mentioned in the WBJ article, there's still the question of whether the Marines will end up building a new barracks in this area, as they have been hoping to do.
So, while the current Blue Castle leases are up in 2012, giving MM the opening to begin the process, the article makes clear that any makeover of Lower 8th will probably proceed slowly, at best.
Oh, and when it's all done, the Blue Castle probably won't be blue anymore:
(Rendering courtesy Madison Marquette. And maybe there's a hint in it of where they think the parking could go!)
|
Comments (6)
More posts:
816-20 Potomac, Barracks, Blue Castle, CSX/Virginia Ave. Tunnel, Development News, 8th Street, Nat'l Community Church, Retail
|
The DC approved building permits feed, now back online (thank you!), brings the news today that the raze permit filed in February for the concrete plant on the Florida Rock site across from Nationals Park has now been approved. With the move of the operations around the corner down South Capitol Street to Buzzard Point finished, demolition should be able to get underway fairly soon. (Though whether it actually WILL....)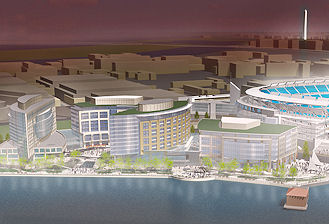 As we found out a few months ago, site owner Florida Rock Properties has entered into a joint venture with MidAtlantic Realty Partners to move forward on the first phase of the 1.1-million-square-foot "RiverFront on the Anacostia" redevelopment of the site, which they are hoping will be a 200-unit apartment building on the eastern edge of the site (across from the Nationals Park grand staircase at First and Potomac, next to Diamond Teague Park) instead of the office building originally planned. The Zoning Commission will need to approve this change, and that process should be beginning soon. Apparently there will be a presentation on the new plans at the Oct. 17 ANC 6D meeting (though the agenda isn't out yet). Their hope is to begin construction in the spring of 2013.
As we found out a few months ago, site owner Florida Rock Properties has entered into a joint venture with MidAtlantic Realty Partners to move forward on the first phase of the 1.1-million-square-foot "RiverFront on the Anacostia" redevelopment of the site, which they are hoping will be a 200-unit apartment building on the eastern edge of the site (across from the Nationals Park grand staircase at First and Potomac, next to Diamond Teague Park) instead of the office building originally planned. The Zoning Commission will need to approve this change, and that process should be beginning soon. Apparently there will be a presentation on the new plans at the Oct. 17 ANC 6D meeting (though the agenda isn't out yet). Their hope is to begin construction in the spring of 2013.
 As we found out a few months ago, site owner Florida Rock Properties has entered into a joint venture with MidAtlantic Realty Partners to move forward on the first phase of the 1.1-million-square-foot "RiverFront on the Anacostia" redevelopment of the site, which they are hoping will be a 200-unit apartment building on the eastern edge of the site (across from the Nationals Park grand staircase at First and Potomac, next to Diamond Teague Park) instead of the office building originally planned. The Zoning Commission will need to approve this change, and that process should be beginning soon. Apparently there will be a presentation on the new plans at the Oct. 17 ANC 6D meeting (though the agenda isn't out yet). Their hope is to begin construction in the spring of 2013.
As we found out a few months ago, site owner Florida Rock Properties has entered into a joint venture with MidAtlantic Realty Partners to move forward on the first phase of the 1.1-million-square-foot "RiverFront on the Anacostia" redevelopment of the site, which they are hoping will be a 200-unit apartment building on the eastern edge of the site (across from the Nationals Park grand staircase at First and Potomac, next to Diamond Teague Park) instead of the office building originally planned. The Zoning Commission will need to approve this change, and that process should be beginning soon. Apparently there will be a presentation on the new plans at the Oct. 17 ANC 6D meeting (though the agenda isn't out yet). Their hope is to begin construction in the spring of 2013.|
Comments (1)
More posts:
Development News, Florida Rock, zoning
|
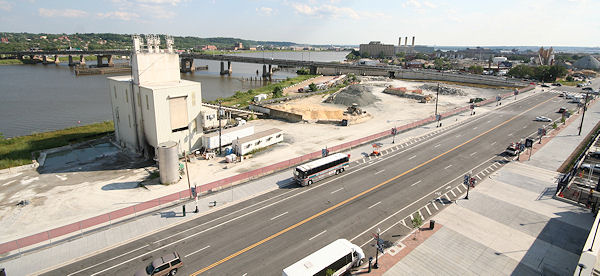 Back in March we learned that the plans were underway to move the gravel/stone/concrete operations that have been at 25 Potomac Ave. since the 1920s around the corner to South Capitol and S Street SE, down in Buzzard Point. All that needed to be done was build some new infrastructure at the new location, and get a raze permit approved, and then the site long known as Florida Rock could be demolished, which the site owners were hoping would be happen by early summer.
Back in March we learned that the plans were underway to move the gravel/stone/concrete operations that have been at 25 Potomac Ave. since the 1920s around the corner to South Capitol and S Street SE, down in Buzzard Point. All that needed to be done was build some new infrastructure at the new location, and get a raze permit approved, and then the site long known as Florida Rock could be demolished, which the site owners were hoping would be happen by early summer.Of course, as is so often the case, the actual timeline didn't quite match up to expectations. Most notably, the new site had problems getting electricity, which was a mite ironic given its location within spitting distance of the huge power plant at Half and S SW. But I'm told that a temporary Certificate of Occupancy has finally been secured, and operations are starting to move from Potomac Avenue to Buzzard Point. And, once the raze permit applied for back in March is approved, demolition can begin.
Plans have been on the boards for a number of years now to transform the 5.8-acre site into the mixed-use RiverFront on the Anacostia, and in July it was announced that owners Florida Rock Properties will be partnering with MidAtlantic Realty Partners to develop the first phase of the project, an apartment building on the far eastern end of the site near Diamond Teague Park and across from the Grand Staircase at Nationals Park. This is a change from the office building originally planned for this phase, and will need to go through the Zoning Commission for approvals. It's hoped that construction could begin in spring 2013.
If you want to know more about the plans for the site, my Florida Rock/RiverFront page is chock full of renderings and details.
(Hat tip to eagle-eyed Man About Town David Garber, who noticed on Saturday afternoon that the cement tower on Potomac Avenue appeared to be losing some of its panels.)
|
Comments (1)
More posts:
Development News, Florida Rock
|
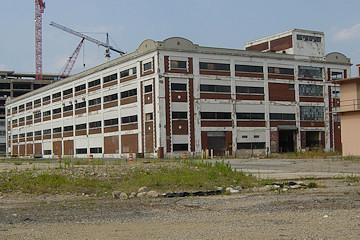
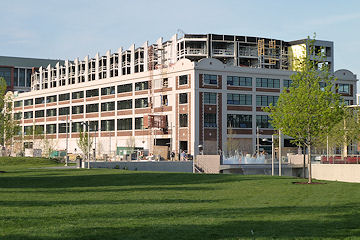
In a big milestone for the continued transformation of the old walled-off Southeast Federal Center into the huge mixed-use development known as The Yards, pre-leasing has begun for the Foundry Lofts, which developer Forest City has been transforming from its previous incarnation as the historic Pattern Joiner Shop building in Navy Yard shipbuilding days into a 170-unit apartment building. (Pre-leasing was officially supposed to begin today, but with the leasing trailer on site and open to visitors for the past week or so, interest from potential residents overtook the planned launch and leasings actually have already started.)
The units will have 12-14' ceilings, exposed brick, and concrete beams (befitting the term "loft"), along with the hardwood floors, stainless steel appliances, and granite countertops that would be expected in this sort of building. Rents will start at $2,000 a month, going up to $3,100 a month for one of the 33 two-level penthouse apartments in the new floors added to the top of the original building. (There are also a small number of affordable units available as well, though I don't have details on those.) Forest City expects move-ins to begin in October.
And, as previously announced, a Potbelly Sandwich Works and Kruba Thai and Sushi will occupy ground-floor retail space early next year. Plus it's pet-friendly, too!
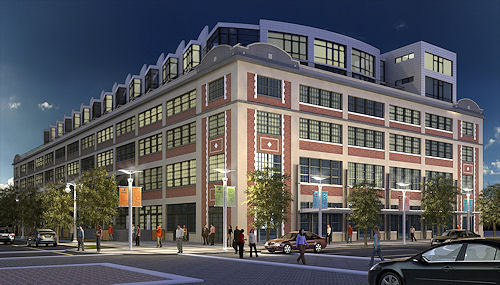 With its location on Tingey Street SE, immediately north of the Yards Park (and surrounded by parking lots used by fans heading to Nationals Park), the Foundry Lofts building is probably already familiar to many people who've come to Near Southeast over the past few years. It's the first residential component of the huge Yards redevelopment to be coming to completion, and will be the first multiunit residential building to open in the neighborhood since 2009. The renovation of what used to be known as Building 160 began in 2008, but was halted for well over a year at the height of The Economic Difficulties before work began again in August of 2010.
With its location on Tingey Street SE, immediately north of the Yards Park (and surrounded by parking lots used by fans heading to Nationals Park), the Foundry Lofts building is probably already familiar to many people who've come to Near Southeast over the past few years. It's the first residential component of the huge Yards redevelopment to be coming to completion, and will be the first multiunit residential building to open in the neighborhood since 2009. The renovation of what used to be known as Building 160 began in 2008, but was halted for well over a year at the height of The Economic Difficulties before work began again in August of 2010.There is also plenty of construction activity right around the Foundry Lofts that will bring additional offerings to the Yards over the next two years. Just to the north, work has begun on the renovation of the Boilermaker Shops into a retail pavilion (to house a number of restaurants when it opens later in 2012), and soon work should get underway a block to the east on the second Yards residential project, the apartment building at 401 M Street that will have a Harris Teeter in the ground floor. Plus, construction on the Lumber Shed building in the Yards Park to make it a retail pavilion (and home to Forest City's offices, temporarily) should begin later this year.
For more information, you can visit the leasing trailer now open from 9 am to 6 pm at 3rd and Tingey, SE, or go to FoundryLoftsDC.com, which hopefully will have some more complete information soon. (There's also their Facebook page, or Twitter feed, if you're feeling particularly social media-y about it all.) I haven't made it to the leasing office yet, having been gloriously unplugged in Wyoming for most of early August, but I hope to get there this week. And my Foundry Lofts page gives additional before-and-during photos of the construction and a few additional renderings, including one of the building's interior courtyard.
|
Comments (5)
|
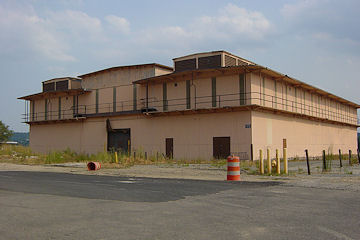
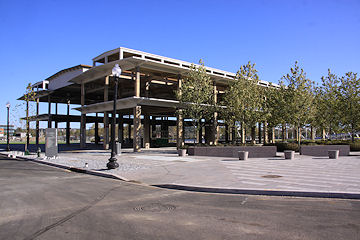
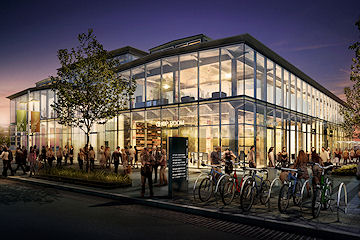
In a wonderfully short hearing on Thursday night, the Zoning Commission voted 5-0 to approve Forest City Washington's request for an amendment to the current Southeast Federal Center Zoning Overlay to allow the company to temporarily move its offices to the second floor of the historic Lumber Shed building at the Yards Park.
The company made the request because, while there has been "great interest" from potential retail tenants for the first floor of the building, the second floor has not as yet been as enticing, and filling the ground-floor spaces alone is not enough to get construction financing secured. Because Forest City is "anxious" to get the building started, their move to occupy the second floor can settle the financing issues and finalize deals with interested tenants, which means that construction on the 34,000-square-foot building could begin this year and be open by early 2013.
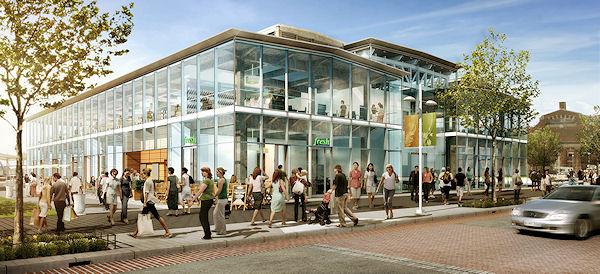 There had been some concerns at the setdown hearing back in April about the "temporary" request being for a period of 20 years, but Forest City's representatives emphasized (as they also did to the ANC in April) that their intent is to be in the Lumber Shed only until there is office space elsewhere in the Yards to which they can move. Alex Nyhan of Forest City explained that getting retail uses into the second floor is currently "challenging" because the building is "by itself" at the Yards (without much built out around it), which is exacerbated by the fact that it's a somewhat seasonal destination. But Forest City feels that once the other projects in the first phases of the Yards are built out, there will be a demand for the second floor, plus "the onus is on us" to make the Yards into a location where second-floor retail not only at the Lumber Shed but in other Yards buildings is attractive to tenants.
There had been some concerns at the setdown hearing back in April about the "temporary" request being for a period of 20 years, but Forest City's representatives emphasized (as they also did to the ANC in April) that their intent is to be in the Lumber Shed only until there is office space elsewhere in the Yards to which they can move. Alex Nyhan of Forest City explained that getting retail uses into the second floor is currently "challenging" because the building is "by itself" at the Yards (without much built out around it), which is exacerbated by the fact that it's a somewhat seasonal destination. But Forest City feels that once the other projects in the first phases of the Yards are built out, there will be a demand for the second floor, plus "the onus is on us" to make the Yards into a location where second-floor retail not only at the Lumber Shed but in other Yards buildings is attractive to tenants. The discussion seemed to satisfy the zoning commissioners, and with the Office of Planning in support of the change and no voices in opposition, the unanimous vote came quickly.
Nyhan also gave the commission a quick update on the status of the other first-phase Yards projects, to help illustrate that "after many years of planning" things are starting to move:
* The Foundry Lofts 170-unit apartment building will begin pre-leasing in August, and will open in October;
* The Boilermaker Shops retail space has announced five restaurant tenants, and will begin construction this month, opening in Fall 2012;
* And 401 M Street, home to a planned Harris Teeter and 200ish-unit apartment building, is expected to start construction this fall.
If you want to give up 30 minutes of your time to check out the proceedings yourself, the hearing should be available for on-demand viewing sometime on Friday. My post from the ANC deliberations on the request also has more information.
|
Comments (11)
More posts:
Boilermaker Shops/Yards, Development News, Foundry Lofts/Yards, Lumber Shed/Yards, The Yards, Twelve12/Teeter/Yards, zoning
|
Deeds have been recorded this afternoon indicating that the Ruben Companies has bought the two empty Exxon lots on South Capitol Street, at I Street SE and K Street SW.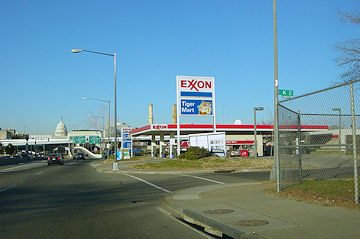 The purchase of the 35,000-square-foot lot at South Capitol and I gives Ruben control of the entire block known as Square 697N; the company picked up the other 47,000 sq ft of the block back in 2009 after developer JPI defaulted on its loan for what was then the site of a Wendy's restaurant.
The purchase of the 35,000-square-foot lot at South Capitol and I gives Ruben control of the entire block known as Square 697N; the company picked up the other 47,000 sq ft of the block back in 2009 after developer JPI defaulted on its loan for what was then the site of a Wendy's restaurant.
 The purchase of the 35,000-square-foot lot at South Capitol and I gives Ruben control of the entire block known as Square 697N; the company picked up the other 47,000 sq ft of the block back in 2009 after developer JPI defaulted on its loan for what was then the site of a Wendy's restaurant.
The purchase of the 35,000-square-foot lot at South Capitol and I gives Ruben control of the entire block known as Square 697N; the company picked up the other 47,000 sq ft of the block back in 2009 after developer JPI defaulted on its loan for what was then the site of a Wendy's restaurant. The other lot Ruben bought from Exxon, just south of the Capitol Skyline Hotel at South Capitol and K streets SW, is about 31,000 square feet and also gives the company control of that entire block, known as Square 648, after Ruben bought the other two lots in 2005 and 2007.
This now makes four sizeable sites that Ruben owns on this three-block stretch of South Capitol Street, since the company also owns 1100 South Capitol St. SE and 1101 South Capitol St. SW across the street, both of which are being marketed as office buildings.
The South Capitol and I Exxon closed down back in 2006, when the station's operator pleaded guilty to fradulently double-billing government contractors more than $120,000.
I don't know any more specifics about the sales at this point, and it's unlikely any buildings will be immediately sprouting on either site. But it is yet another bit of commercial development news that would seem to indicate that the worst of the downswing is past.
|
Comments (8)
More posts:
1100 South Capitol, One Hill South, One Hill South, Development News, ruben, Square 697n
|
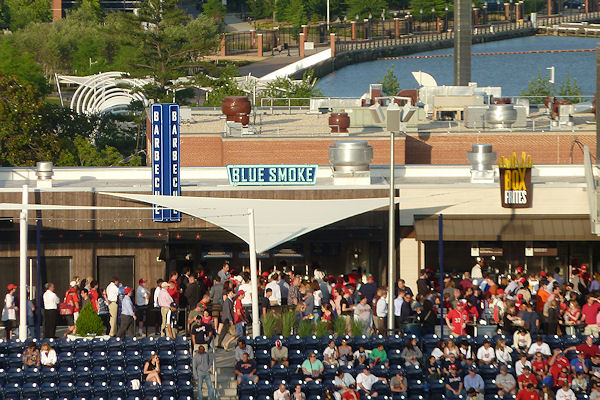 I wandered down to Nationals Park last night to take in the atmosphere of not only the four new eateries, but also the return of Ryan Zimmerman. It was a healthy crowd (26,700+), and only about half of them seemed to be in line at Shake Shack and the other new food concessions (though by later in the game, the non-Shake Shack options had no lines).
I wandered down to Nationals Park last night to take in the atmosphere of not only the four new eateries, but also the return of Ryan Zimmerman. It was a healthy crowd (26,700+), and only about half of them seemed to be in line at Shake Shack and the other new food concessions (though by later in the game, the non-Shake Shack options had no lines). I took another slew of photos (since the original batch from Monday's preview event proved to be pretty popular) mainly trying to get shots of these new "iconic" ballpark features from various angles, along with a few other shots of interest. As you can see in the shot at right, you can look at Blue Smoke and Box Frites with the Yards Park "iconic" pedestrian bridge and Navy Yard riverwalk directly behind, or with an east-of-the-river vista. I also grabbed a view of the progress on the bridge between Diamond Teague Park and Yards Park, my first shots of Das Bullpen, and both the sunset and the moonrise. And they would have all been even better if I had brought the official JDLand DSLR camera and not my less-than-fabulous point-and-shoot. Browse the gallery, and then mock me for leaving in the top of the 7th inning.
Other recently tweeted tidbits:
* The Yards' new Facebook page now includes a 2 1/2-minute virtual tour of what the neighborhood will look like when it's all built out. To see what it looks like now (and what it looked like a few years back), wander through my Yards project page.
* On Sunday morning a group of volunteers descended on the empty lot just east of the Velocity condo building to turn it into a demonstration rain garden. It's a project of the DC chapter of the Surfrider Foundation, and is being funded by REI and the Cohen Companies (developers of the block), among others. They are having a meeting at Velocity on June 20 at 6 pm to discuss the project, and there will be another work day on the site on Saturday, June 25. The project's blog has photos and a lot of details; it's officially named the David Stemper Memorial Rain Garden, in honor of a Surfrider volunteer who passed away in 2010.
* The BID says that the next Truckeroo food truck festival at Half and M SE will be on Friday, July 15.
* Last week CSX sent a letter out to residents who live near Virginia Avenue introducing the plans to rehab the Virginia Avenue Tunnel. (It was probably quite useful for people who don't read JDLand!)
|
Comments (4)
More posts:
Fairgrounds/Bullpen, CSX/Virginia Ave. Tunnel, Development News, Restaurants/Nightlife, Square 699n, Nationals Park, Teague Park, truckeroo, The Yards, Yards Park
|
331 Posts:
Go to Page: 1 | 2 | 3 | 4 | 5 | 6 | 7 | 8 | 9 | 10 ... 34
Search JDLand Blog Posts by Date or Category
Go to Page: 1 | 2 | 3 | 4 | 5 | 6 | 7 | 8 | 9 | 10 ... 34
Search JDLand Blog Posts by Date or Category





























