|
| ||||||||||||||||||||
Please note that JDLand is no longer being updated.
peek >>
Near Southeast DC Past News Items: Development News
- Full Neighborhood Development MapThere's a lot more than just the projects listed here. See the complete map of completed, underway, and proposed projects all across the neighborhood.
- What's New This YearA quick look at what's arrived or been announced since the end of the 2018 baseball season.
- Food Options, Now and Coming SoonThere's now plenty of food options in the neighborhood. Click to see what's here, and what's coming.
- Anacostia RiverwalkA bridge between Teague and Yards Parks is part of the planned 20-mile Anacostia Riverwalk multi-use trail along the east and west banks of the Anacostia River.
- Virginia Ave. Tunnel ExpansionConstruction underway in 2015 to expand the 106-year-old tunnel to allow for a second track and double-height cars. Expected completion 2018.
- Rail and Bus Times
Get real time data for the Navy Yard subway, Circulator, Bikeshare, and bus lines, plus additional transit information. - Rail and Bus Times
Get real time data for the Navy Yard subway, Circulator, Bikeshare, and bus lines, plus additional transit information. - Canal ParkThree-block park on the site of the old Washington Canal. Construction begun in spring 2011, opened Nov. 16, 2012.
- Nationals Park21-acre site, 41,000-seat ballpark, construction begun May 2006, Opening Day March 30, 2008.
- Washington Navy YardHeadquarters of the Naval District Washington, established in 1799.
- Yards Park5.5-acre park on the banks of the Anacostia. First phase completed September 2010.
- Van Ness Elementary SchoolDC Public School, closed in 2006, but reopening in stages beginning in 2015.
- Agora/Whole Foods336-unit apartment building at 800 New Jersey Ave., SE. Construction begun June 2014, move-ins underway early 2018. Whole Foods expected to open in late 2018.
- New Douglass BridgeConstruction underway in early 2018 on the replacement for the current South Capitol Street Bridge. Completion expected in 2021.
- 1221 Van290-unit residential building with 26,000 sf retail. Underway late 2015, completed early 2018.

- NAB HQ/AvidianNew headquarters for National Association of Broadcasters, along with a 163-unit condo building. Construction underway early 2017.

- Yards/Parcel O Residential ProjectsThe Bower, a 138-unit condo building by PN Hoffman, and The Guild, a 190-unit rental building by Forest City on the southeast corner of 4th and Tingey. Underway fall 2016, delivery 2018.

- New DC Water HQA wrap-around six-story addition to the existing O Street Pumping Station. Construction underway in 2016, with completion in 2018.

- The Harlow/Square 769N AptsMixed-income rental building with 176 units, including 36 public housing units. Underway early 2017, delivery 2019.

- West Half Residential420-unit project with 65,000 sf retail. Construction underway spring 2017.
- Novel South Capitol/2 I St.530ish-unit apartment building in two phases, on old McDonald's site. Construction underway early 2017, completed summer 2019.
- 1250 Half/Envy310 rental units at 1250, 123 condos at Envy, 60,000 square feet of retail. Underway spring 2017.
- Parc Riverside Phase II314ish-unit residential building at 1010 Half St., SE, by Toll Bros. Construction underway summer 2017.
- 99 M StreetA 224,000-square-foot office building by Skanska for the corner of 1st and M. Underway fall 2015, substantially complete summer 2018. Circa and an unnamed sibling restaurant announced tenants.
- The Garrett375-unit rental building at 2nd and I with 13,000 sq ft retail. Construction underway late fall 2017.
- Yards/The Estate Apts. and Thompson Hotel270-unit rental building and 227-room Thompson Hotel, with 20,000 sq ft retail total. Construction underway fall 2017.
- Meridian on First275-unit residential building, by Paradigm. Construction underway early 2018.
- The Maren/71 Potomac264-unit residential building with 12,500 sq ft retail, underway spring 2018. Phase 2 of RiverFront on the Anacostia development.
- DC Crossing/Square 696Block bought in 2016 by Tishman Speyer, with plans for 800 apartment units and 44,000 square feet of retail in two phases. Digging underway April 2018.
- One Hill South Phase 2300ish-unit unnamed sibling building at South Capitol and I. Work underway summer 2018.
- New DDOT HQ/250 MNew headquarters for the District Department of Transportation. Underway early 2019.
- 37 L Street Condos11-story, 74-unit condo building west of Half St. Underway early 2019.
- CSX East Residential/Hotel225ish-unit AC Marriott and two residential buildings planned. Digging underway late summer 2019.
- 1000 South Capitol Residential224-unit apartment building by Lerner. Underway fall 2019.
- Capper Seniors 2.0Reconstruction of the 160-unit building for low-income seniors that was destroyed by fire in 2018.
- Chemonics HQNew 285,000-sq-ft office building with 14,000 sq ft of retail. Expected delivery 2021.
331 Blog Posts Since 2003
Go to Page: 1 | 2 | 3 | 4 | 5 | 6 | 7 | 8 | 9 | 10 ... 34
Search JDLand Blog Posts by Date or Category
Go to Page: 1 | 2 | 3 | 4 | 5 | 6 | 7 | 8 | 9 | 10 ... 34
Search JDLand Blog Posts by Date or Category
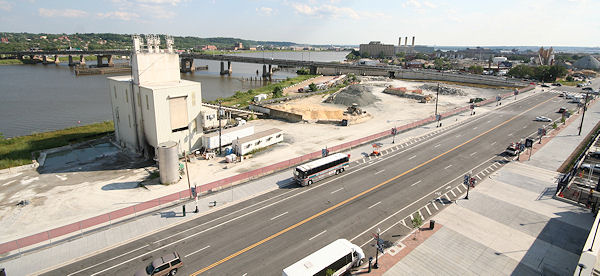 I've gotten a bit more information about the raze permit application at the Florida Rock site, the concrete plant on the banks of the Anacostia directly across from Nationals Park.
I've gotten a bit more information about the raze permit application at the Florida Rock site, the concrete plant on the banks of the Anacostia directly across from Nationals Park. According to Florida Rock Properties, the owner of the site, the tenants are building a new plant on land also owned by FRP down South Capitol Street on Buzzard Point (at S and Water streets near the Pepco plant and the Coast Guard building). Once that new site is completed, the existing operations on Potomac Avenue will be shut down and the structures will be razed, which should happen sometime this summer (though timelines on these sorts of projects are never written in concrete, ha ha).
The plant is one of the last specimens of the ballpark area's previous life as an industrial zone, and has housed a gravel/stone/concrete operation since the 1920s, when Smoot Sand and Gravel operated there after moving from what is now the Yards Park site when the Navy Yard expanded its boundaries during World War I. I have taken scads of photos that have included it over the years, and should probably thank my lucky stars that I was never mowed down by any of the trucks coming in and out of there during all my photographing of the ballpark's construction. There was certainly a close call or two.
As I've noted about a billion times over the past eight years, the site's redevelopment plans call for a 1.1-million-sq-ft mixed-use four-phase development, but Florida Rock Properties does not as yet have any deals in place to get this new "RiverFront" project started. In 2009 they received a time extension on their zoning PUD, and are not required to file building permits until June 2012. The site will probably remain fenced and unused in the interim, but at least the dismantling of the tower will finally allow unobstructed views of the Anacostia River, the Douglass Bridge, and the east bank of the river from the ballpark's southeastern viewing platform. Not to mention nicer views of the ballpark from the river, for boats such as those using the Diamond Teague Piers next door. At least until the new development goes up....
|
Comments (1)
More posts:
Development News, Florida Rock
|
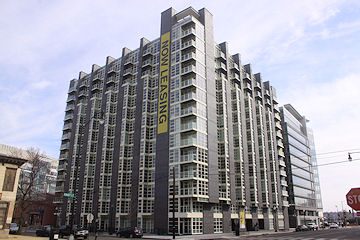 With an instruction to residents to Please Don't Panic, I'll pass along the news that Onyx on First, the 266-unit apartment building at 1100 1st St. SE, is up for sale. With a brochure touting "Excellent Transportation Infrastructure, Phenomenal Employment Opportunities," and "Shopping and Entertainment Options Abound," the sellers look to be trying to get in on what is clearly a rebounding multifamily market in DC.
With an instruction to residents to Please Don't Panic, I'll pass along the news that Onyx on First, the 266-unit apartment building at 1100 1st St. SE, is up for sale. With a brochure touting "Excellent Transportation Infrastructure, Phenomenal Employment Opportunities," and "Shopping and Entertainment Options Abound," the sellers look to be trying to get in on what is clearly a rebounding multifamily market in DC. Apparently there's no price set for the sale, and with a building that's 92 percent occupied with what looks like pretty high average rent numbers, I imagine investors will be taking a close look. The eventual sale (should there be one) could also be an interesting barometer of how "the markets" view the neighborhood. Proposals are due April 14.
The building, originally planned to be condos but converted to apartments during the construction phase, was developed by Faison and the Canyon-Johnson Urban Fund and completed in 2009. It was built the same time as its neighbor 100 M, the office building that recently bought for $57 million in a foreclosure sale. Onyx is on the same block as the New Jersey Avenue entrance to the Navy Yard Metro station, two blocks north of Nationals Park, and one block west of the Courtyard by Marriott that is being bought for $68 million. And, of course, just across the street from the Market Deli.
You can see my Onyx project page for photos and more information.
|
Comments (6)
More posts:
Development News, Onyx, Square 743N
|
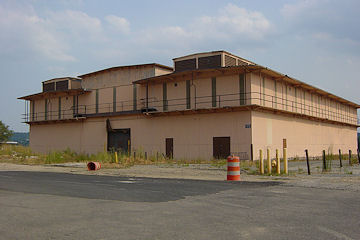
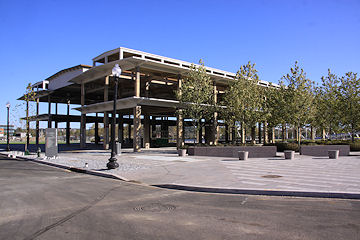
Tucked away in today's DC Register is a zoning request by Forest City Washington to allow the second story of the currently de-skinned Lumber Storage Shed at the Yards Park "to be used for general office purposes, on an interim basis, for no more than 20 years." The filing says that Forest City wants to temporarily relocate "in order to facilitate the leasing of the ground floor and to finance the building's restoration."
The intention has been for the shed to be given glass exterior walls and be a retail space--this new plan would still include ground-floor retail (in a very picturesque location at the Yards Park, right by the 3rd Street Plaza and the overlook). There are two other retail pavilions planned for later phases of the park as well, on the open spaces just to the east of the shed.
|
Comments (0)
|
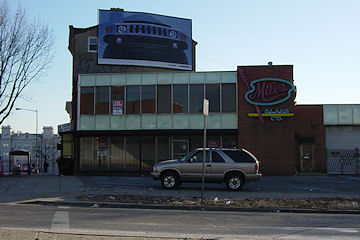 Last night the National Community Church held its "All Church Celebration" at the Lincoln Theater, and, while I wasn't there for the "big announcement," I do know that lead pastor Mark Batterson told the assembly that the last of their land acquisitions on Square 906 (bounded by Virginia, 7th, 8th, and L) have been finalized.
Last night the National Community Church held its "All Church Celebration" at the Lincoln Theater, and, while I wasn't there for the "big announcement," I do know that lead pastor Mark Batterson told the assembly that the last of their land acquisitions on Square 906 (bounded by Virginia, 7th, 8th, and L) have been finalized. As I've been conjecturing, this includes the auto garage on the corner of 7th and Virginia. But it also includes a contract for the two small apartment buildings at 716 and 718 L Street, just west of the alley. Batterson tells me that they are leasing back the garage to the current occupants until July so that they can find a new location.
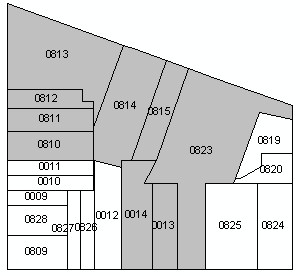

Combined with the Miles Glass site that started it all and the empty lot on 7th, this now gives NCC (the folks behind the successful Ebenezers coffee house near Union Station) over 26,000 square feet of land on a somewhat T-shaped footprint on which to build their combination coffee house/performance space/offices. As I've mentioned previously, Batterson wrote on his blog in mid-February that they are now "full-steam ahead with designs" now that the footprint is finalized, and that he is "looking forward to initiating meetings with Historic Preservation, ANC, Riverfront Bid, Barracks Row Main Street, Office of Planning, etc." It wil be interesting to see if the zoning and height changes that business owners are looking for along lower 8th get through, and whether NCC would be taking advantage of being able to build a bit higher as a result.
Of course, this isn't the only new activity on Square 906, since it's on the south end of the block where the beer garden at 8th and L is supposed to be going in once the design gets through its historic preservation review, a process NCC will have to undergo as well since the block is within the Capitol Hill Historic District. This Saints and Sinners stretch of 8th is definitely going be a focus of activity in 2011.
|
Comments (0)
|
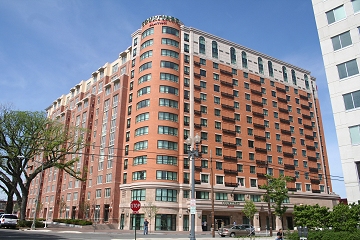 Just crossing the wires: "Chesapeake Lodging Trust announced today that it has entered into a definitive agreement to acquire the 204-room Courtyard Washington Capitol Hill/Navy Yard located in Washington, DC for a purchase price of $68 million, or approximately $333,000 per key." The hotel, at New Jersey and L, SE, opened in spring 2006 along with its next door neighbor, the Capitol Hill Tower co-op; both were developed by Valhal Corp. (whose principals then formed Ranger Properties in 2007). It will apparently remain a Courtyard; no word of what if any impact this sale would have on Capitol Hill Tower.
Just crossing the wires: "Chesapeake Lodging Trust announced today that it has entered into a definitive agreement to acquire the 204-room Courtyard Washington Capitol Hill/Navy Yard located in Washington, DC for a purchase price of $68 million, or approximately $333,000 per key." The hotel, at New Jersey and L, SE, opened in spring 2006 along with its next door neighbor, the Capitol Hill Tower co-op; both were developed by Valhal Corp. (whose principals then formed Ranger Properties in 2007). It will apparently remain a Courtyard; no word of what if any impact this sale would have on Capitol Hill Tower.|
Comments (0)
|
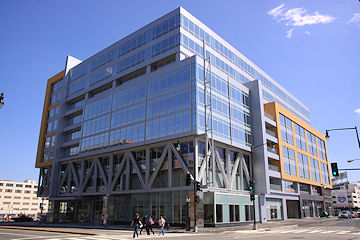 This was referenced in the flurry of stories on the company a few weeks ago, but Monument Realty has now officially announced that they have signed a 10-year 50,000-square-foot lease with the Federal Aviation Administration at 55 M Street, the building on top of the Navy Yard Metro station just north of Nationals Park. With this lease, DDOT's 150,000-square-foot lease signed last fall, and two other smaller tenants, the 275,000-square-foot building is now 85 percent leased, with only three smaller office suites remaining (as well as all of the building's ground-floor retail space).
This was referenced in the flurry of stories on the company a few weeks ago, but Monument Realty has now officially announced that they have signed a 10-year 50,000-square-foot lease with the Federal Aviation Administration at 55 M Street, the building on top of the Navy Yard Metro station just north of Nationals Park. With this lease, DDOT's 150,000-square-foot lease signed last fall, and two other smaller tenants, the 275,000-square-foot building is now 85 percent leased, with only three smaller office suites remaining (as well as all of the building's ground-floor retail space). The press release says that the FAA is expected to move into their new spaces on the 8th and 9th floors in April, and that DDOT is expected to complete its move to the fourth through seventh floors during the second quarter of the year.
As for the rest of the Monument Half Street project, which as designed includes a 200-room hotel and 332 residential units and plenty of ground-floor retail to the south of 55 M, the press release quotes executive vice president Douglas Olson as saying that they are"actively working to move forward with Monument's next phase of Half Street."
|
Comments (0)
|
 Flying around the Twitterverse yesterday and today has been a pile of links to "In Washington, a Historic Retail Strip is Revived," a New York Times article on Barracks Row, with a big focus on the portion of it south of the freeway often called "Lower 8th."
Flying around the Twitterverse yesterday and today has been a pile of links to "In Washington, a Historic Retail Strip is Revived," a New York Times article on Barracks Row, with a big focus on the portion of it south of the freeway often called "Lower 8th." A quote: "But like many cities around the country, Washington is stuck with the consequences of allowing a highway to slash through an urban neighborhood. In 1962, the Southeast Freeway bisected Barracks Row. 'That became the moat,' said Michael Stevens, the executive director of the Capitol Riverfront Business Improvement District, which has helped to promote development around the new ballpark. 'It created a large physical barrier.'"
The article, which has a festive accompanying photo of Madison Marquette representatives outside of the Blue Castle, mentions the Lower 8th Visioning Report that I wrote about last week, and also the National Community Church's plans to build a church and performance space at the corner of 8th and Virginia, which the head of Barracks Row Main Street is quoted as saying "will definitely be a catalyst for development. We have a number of investors who just didn't want to be first."
Speaking of which, NCC's Mark Batterson has posted on his blog today that their Capitol Hill campus "footprint is finalized," which I would guess means that the deal has closed for the auto-repair garage at 7th and K that I mentioned NCC was trying to acquire (if in fact that's the lot they're looking at, because it's never been said publicly). Batterson also says NCC is "doing another set of conceptual drawings," and that with the site finalized "we're full-steam ahead with designs." And: "Looking forward to initiating meetings with Historic Preservation, ANC, Riverfront Bid, Barracks Row Main Street, Office of Planning, etc. I think our development will be a catalyst for and part of the renaissance that will happen in that part of the city."
|
Comments (0)
|
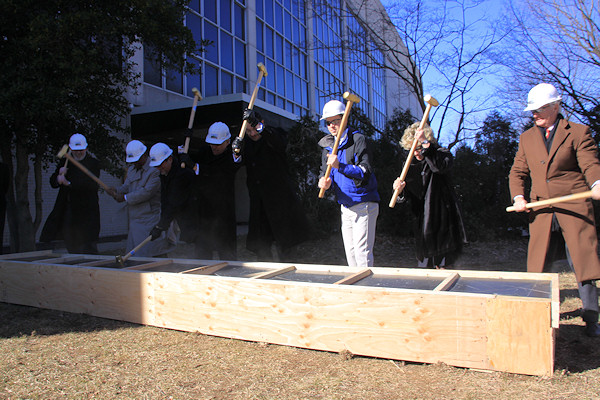 I keep saying I'm never going to take any more photos of politicians at microphones, but who can resist them slinging sledgehammers? This morning there was a brief ceremony officially kicking off the redevelopment of 225 Virginia Avenue, turning what was the old Washington Star building and then Washington Post printing plant into 200 I, a 320,000-square-foot LEED Gold office building housing three city agencies. Here's a slew of photos, not only of the ceremony but also a few images from inside the building, as well as two renderings of what the lobby will look like when it's completed.
I keep saying I'm never going to take any more photos of politicians at microphones, but who can resist them slinging sledgehammers? This morning there was a brief ceremony officially kicking off the redevelopment of 225 Virginia Avenue, turning what was the old Washington Star building and then Washington Post printing plant into 200 I, a 320,000-square-foot LEED Gold office building housing three city agencies. Here's a slew of photos, not only of the ceremony but also a few images from inside the building, as well as two renderings of what the lobby will look like when it's completed.Though the sun was out, the assembled guests (and gate-crashers!) probably wished this little shindig had been held yesterday, when it was about 25 degrees warmer. But at least it made for a quick event, which didn't seem to bother anyone too much.
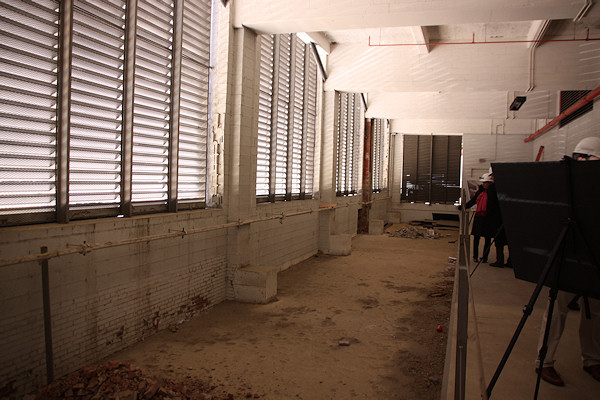 The renovation is expected to be complete and tenants moved in by the second quarter of 2012. The Office of the Chief Technology Officer, the DC Commission on the Arts and Humanities, and the Child and Family Services Agency will all be occupying the building, and there may also be some "incubator retail space" on the ground floor's southwest corner. There will also be an art gallery in the new lobby that will open out onto I Street and Canal Park, showcasing works from the Arts and Humanities commission's collection. There will also be 180ish parking spaces on site, some in the building's basement but about 100 of them in a two-level parking deck on the 3rd Street side of the building (where the current surface lot is). And the loading dock will now be just west of 3rd, on Virginia.
The renovation is expected to be complete and tenants moved in by the second quarter of 2012. The Office of the Chief Technology Officer, the DC Commission on the Arts and Humanities, and the Child and Family Services Agency will all be occupying the building, and there may also be some "incubator retail space" on the ground floor's southwest corner. There will also be an art gallery in the new lobby that will open out onto I Street and Canal Park, showcasing works from the Arts and Humanities commission's collection. There will also be 180ish parking spaces on site, some in the building's basement but about 100 of them in a two-level parking deck on the 3rd Street side of the building (where the current surface lot is). And the loading dock will now be just west of 3rd, on Virginia.The building was bought by the city for $85 million in 2009, and then leased it to StonebridgeCarras in a 20-year lease/leaseback agreement to fund the construction. You can check out my 225 Virginia project page for lots (and lots!) of background on this building, though the page isn't quite up-to-date with today's stuff. Yet.
|
Comments (0)
More posts:
225 Virginia/Old Post Plant/200 I, Development News, officespace
|
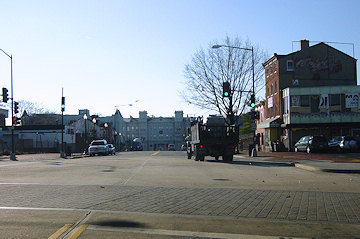 In my post about the Bier Garden plans for the northeast corner of 8th and L, SE, I promised a couple of extra tidbits about Lower 8th Street. To wit:
In my post about the Bier Garden plans for the northeast corner of 8th and L, SE, I promised a couple of extra tidbits about Lower 8th Street. To wit:* Rumors abound that the National Community Church has acquired the auto repair garage at the corner of 7th and K/Virginia, SE, but despite someone saying otherwise at Tuesday's ANC 6B meeting, I'm told that no deal has been completed as yet. But even that at least confirms my not-terribly-hard-to-guess suspicions that NCC would be eyeing that lot for their new coffeehouse/performance space/offices, since they now own the land to both the east and south of the site. The garage's lot is 5,300 square feet, and was assessed in 2010 for just under $1.5 million.
* Madison Marquette, the developer who owns the Blue Castle at 770 M St., SE and is also now a partner in the redevelopment of the Southwest Waterfront, is entering into a joint venture with the ICP Group, owner of the gray building (with Quizno's) at 8th and Potomac and other Square 929 properties that have been suffering from extended financing troubles. WBJ reported on this in late January, noting that those familiar with the deal "say Madison and its 'fairly deep pockets' will take over as lead developer for all the parcels." This also presumably gives Madison access to ICP's properties on Square 929, just across 8th Street from the NCC/Bier Garden block and to the north of the Quizno's block.
Squares 929 and 930 have been the subject of a lot of discussion as one of the sites that the Marines might be looking at as a location for their new barracks, because a development team could submit a proposal for a public/private partnership on that site if they controlled all properties on those two blocks. (This assumes the Marines do decide to go the public/private route; they could instead build additional barracks space on their existing land at 7th and L or manage to acquire some other government-owned site, such as the old Capper Seniors/Square 882 site, which is owned by DCHA but which seems to be stalled in its attempts to get funding for the mixed-income apartment project on the north side of the block.) There's also the Navy's potential plans to expand outside their walls, which could include some of the close-by lots along 8th or maybe the old Exxon site at 11th and M.
In fact, in an e-mail to me last month, ICP President Leon Kafele referenced these possibilities by saying that the joint venture with Madison Marquette will "position [ICP's] assets to better respond to the Marines Corps and Navy Yard supply and demand for a BEQ, retail, and office space on or around lower 8th Street Barracks Row." And Madison has mentioned in public meetings that the Blue Castle could become home to some of the "shared uses" that the Marines are hoping to have be part of any new barracks venture.
 So, with NCC and the Bier Garden making moves on Square 906, Madison Marquette increasing its presence by making deals on Squares 929 and 930, and the Navy and Marines in the mix as well, does this mean that Lower 8th is starting to perk up? And, how will any new projects tie in with the Lower 8th Street Vision Report developed by the Capitol Riverfront BID along with all manner of representatives of Barracks Row, the Navy and Marines, business owners, and local residents?
So, with NCC and the Bier Garden making moves on Square 906, Madison Marquette increasing its presence by making deals on Squares 929 and 930, and the Navy and Marines in the mix as well, does this mean that Lower 8th is starting to perk up? And, how will any new projects tie in with the Lower 8th Street Vision Report developed by the Capitol Riverfront BID along with all manner of representatives of Barracks Row, the Navy and Marines, business owners, and local residents?I haven't written much about the whole vision thing, especially once the discussion of the Marines' land needs began to focus south of the freeway and it became clear that until they decide what they're doing about their barracks, any real discussion of what Lower 8th may look like in the future is very much up in the air.
That said, the vision report has mostly general recommendations that aren't exactly controversial: "Encourage a Mix of Uses," "Historic Preservation is a Must," improve the underpass to encourage pedestrians to come down from north of the freeway, address parking/circulation issues, and others.
But there is one concrete suggestion in the report: increasing height and density limits on some of these squares. The current 45-foot limit on 8th would be maintained for new structures, but greater heights (65 to 85 feet) could then allowed 20 to 30 feet behind existing historic 8th Street structures.
You can see on page 17 of the report some drawings of what the Bier Garden corner at 8th and L would look like with a 45-foot building on the site, and there are other drawings depicting height changes on the following pages, including allowing the less-historic western side of the Blue Castle to be built up higher.
The Bier Garden's one-story-plus-roof-deck design would seem to be not exactly what the visioners envisioned, but the developer has said he anticipates it to be a temporary structure (though that's not a guarantee). There's been no public opposition to the Bier Garden from the BID or Barracks Row Main Street--but no letters of support, either.
It will be interesting to see what the National Community Church comes up with for their design, and whether it'll try to take advantage of the desire for larger building heights set out in the vision document, if that idea ends up being embraced by the city.
And, there's still the Marines' decision to look for, which could be the biggest driver of all for redefining Lower 8th.
|
Comments (0)
More posts:
816-20 Potomac, Barracks, Blue Castle, Development News, 8th Street, Nat'l Community Church, square 906, zoning
|
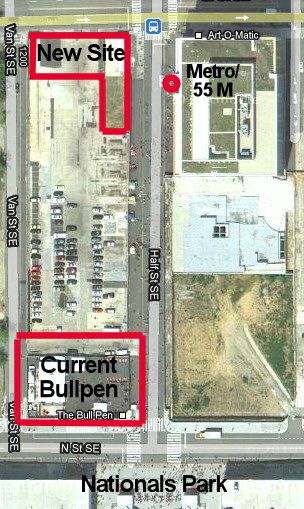 The Bullpen, the outdoor bar and festivities spot that has operated just across the street from Nationals Park during stadium events since 2009, is making plans to open a "Beer Garden" at the northern end of their current block, at Half and M streets, SE, facing the western entrance to the Navy Yard Metro station. (See my high-quality graphic at right.) With 79 picnic tables holding eight people each, it would have a seating capacity of 632 people, and would offer draft German beers (and perhaps other European beers) along with German sausages, kielbasa, and other light (ahem) fare.
The Bullpen, the outdoor bar and festivities spot that has operated just across the street from Nationals Park during stadium events since 2009, is making plans to open a "Beer Garden" at the northern end of their current block, at Half and M streets, SE, facing the western entrance to the Navy Yard Metro station. (See my high-quality graphic at right.) With 79 picnic tables holding eight people each, it would have a seating capacity of 632 people, and would offer draft German beers (and perhaps other European beers) along with German sausages, kielbasa, and other light (ahem) fare. "Das Bullpen" [copyright JD] is being envisioned as having a very different atmosphere from the current Bullpen, with the beer garden not having game areas with lots of kids running around. There would be no amplified music, and it would operate during the same hours as Bullpen 1.0 (which will be remaining open this year as well). It would have its own entrance, right across from the Metro station's entrance, and would be fenced in and partially covered/tented in the same way as the existing Bullpen.
At an ANC 6D ABC subcommittee meeting tonight, a Bullpen rep explained that Akridge, the owners of the entire block bounded by M, N, Half, and Van, has informed the Bullpen owners of plans to begin construction perhaps as early as October of this year on the southern end of the block, where Bullpen 1.0 is located. (There seems to have been some sort of "hint" that if the Bullpen wants to have a shot at a permanent home in the new ground-floor retail spaces that will be available when the block is completed, they need to expand to this additional area this year.) If Akridge's plans are unchanged from what went through the zoning process a few years ago, the southern end of the block would be a 300-unit residential building with ground-floor retail. You can see renderings on my Akridge Half Street page.
As you can see on my cruddy map, there will still be substantial parking available between the two locations. (For old-timers, this new site is where WMATA's old Southeastern Bus Garage entrance was located.)
The Bullpen's lawyers are trying to determine whether this constitutes an expansion of the current operation, to allow Das Bullpen to open under their existing liquor license, or whether a new license (and then a new voluntary agreement with the ANC) will be needed. More to come, I'm sure.
UPDATE: And it should be noted that this is a completely separate venture from the Bavarian Beer Garden plans at 8th and L, SE. Beer gardens to the left! Beer gardens to the right!
UPDATE II: To clear up any confusion, they are intending to have Das Bullpen open this spring, with Bullpen 1.0 open as well through the end of the 2011 baseball season.
UPDATE III: Another clarification: The new site has no official name yet. "Das Bullpen" is purely my invention, because I wanted something catchy to describe it.
|
Comments (0)
More posts:
Alcohol/Liquor Licenses, West Half St., Fairgrounds/Bullpen, Development News, Restaurants/Nightlife, Retail, Nationals Park
|
331 Posts:
Go to Page: 1 | 2 | 3 | 4 | 5 | 6 | 7 | 8 | 9 | 10 ... 34
Search JDLand Blog Posts by Date or Category
Go to Page: 1 | 2 | 3 | 4 | 5 | 6 | 7 | 8 | 9 | 10 ... 34
Search JDLand Blog Posts by Date or Category




























