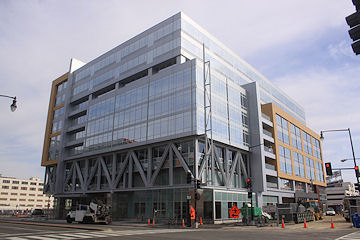|
| ||||||||||||||||||||
Please note that JDLand is no longer being updated.
peek >>
Near Southeast DC Past News Items: Development News
- Full Neighborhood Development MapThere's a lot more than just the projects listed here. See the complete map of completed, underway, and proposed projects all across the neighborhood.
- What's New This YearA quick look at what's arrived or been announced since the end of the 2018 baseball season.
- Food Options, Now and Coming SoonThere's now plenty of food options in the neighborhood. Click to see what's here, and what's coming.
- Anacostia RiverwalkA bridge between Teague and Yards Parks is part of the planned 20-mile Anacostia Riverwalk multi-use trail along the east and west banks of the Anacostia River.
- Virginia Ave. Tunnel ExpansionConstruction underway in 2015 to expand the 106-year-old tunnel to allow for a second track and double-height cars. Expected completion 2018.
- Rail and Bus Times
Get real time data for the Navy Yard subway, Circulator, Bikeshare, and bus lines, plus additional transit information. - Rail and Bus Times
Get real time data for the Navy Yard subway, Circulator, Bikeshare, and bus lines, plus additional transit information. - Canal ParkThree-block park on the site of the old Washington Canal. Construction begun in spring 2011, opened Nov. 16, 2012.
- Nationals Park21-acre site, 41,000-seat ballpark, construction begun May 2006, Opening Day March 30, 2008.
- Washington Navy YardHeadquarters of the Naval District Washington, established in 1799.
- Yards Park5.5-acre park on the banks of the Anacostia. First phase completed September 2010.
- Van Ness Elementary SchoolDC Public School, closed in 2006, but reopening in stages beginning in 2015.
- Agora/Whole Foods336-unit apartment building at 800 New Jersey Ave., SE. Construction begun June 2014, move-ins underway early 2018. Whole Foods expected to open in late 2018.
- New Douglass BridgeConstruction underway in early 2018 on the replacement for the current South Capitol Street Bridge. Completion expected in 2021.
- 1221 Van290-unit residential building with 26,000 sf retail. Underway late 2015, completed early 2018.

- NAB HQ/AvidianNew headquarters for National Association of Broadcasters, along with a 163-unit condo building. Construction underway early 2017.

- Yards/Parcel O Residential ProjectsThe Bower, a 138-unit condo building by PN Hoffman, and The Guild, a 190-unit rental building by Forest City on the southeast corner of 4th and Tingey. Underway fall 2016, delivery 2018.

- New DC Water HQA wrap-around six-story addition to the existing O Street Pumping Station. Construction underway in 2016, with completion in 2018.

- The Harlow/Square 769N AptsMixed-income rental building with 176 units, including 36 public housing units. Underway early 2017, delivery 2019.

- West Half Residential420-unit project with 65,000 sf retail. Construction underway spring 2017.
- Novel South Capitol/2 I St.530ish-unit apartment building in two phases, on old McDonald's site. Construction underway early 2017, completed summer 2019.
- 1250 Half/Envy310 rental units at 1250, 123 condos at Envy, 60,000 square feet of retail. Underway spring 2017.
- Parc Riverside Phase II314ish-unit residential building at 1010 Half St., SE, by Toll Bros. Construction underway summer 2017.
- 99 M StreetA 224,000-square-foot office building by Skanska for the corner of 1st and M. Underway fall 2015, substantially complete summer 2018. Circa and an unnamed sibling restaurant announced tenants.
- The Garrett375-unit rental building at 2nd and I with 13,000 sq ft retail. Construction underway late fall 2017.
- Yards/The Estate Apts. and Thompson Hotel270-unit rental building and 227-room Thompson Hotel, with 20,000 sq ft retail total. Construction underway fall 2017.
- Meridian on First275-unit residential building, by Paradigm. Construction underway early 2018.
- The Maren/71 Potomac264-unit residential building with 12,500 sq ft retail, underway spring 2018. Phase 2 of RiverFront on the Anacostia development.
- DC Crossing/Square 696Block bought in 2016 by Tishman Speyer, with plans for 800 apartment units and 44,000 square feet of retail in two phases. Digging underway April 2018.
- One Hill South Phase 2300ish-unit unnamed sibling building at South Capitol and I. Work underway summer 2018.
- New DDOT HQ/250 MNew headquarters for the District Department of Transportation. Underway early 2019.
- 37 L Street Condos11-story, 74-unit condo building west of Half St. Underway early 2019.
- CSX East Residential/Hotel225ish-unit AC Marriott and two residential buildings planned. Digging underway late summer 2019.
- 1000 South Capitol Residential224-unit apartment building by Lerner. Underway fall 2019.
- Capper Seniors 2.0Reconstruction of the 160-unit building for low-income seniors that was destroyed by fire in 2018.
- Chemonics HQNew 285,000-sq-ft office building with 14,000 sq ft of retail. Expected delivery 2021.
331 Blog Posts Since 2003
Go to Page: 1 | 2 | 3 | 4 | 5 | 6 | 7 | 8 | 9 | 10 ... 34
Search JDLand Blog Posts by Date or Category
Go to Page: 1 | 2 | 3 | 4 | 5 | 6 | 7 | 8 | 9 | 10 ... 34
Search JDLand Blog Posts by Date or Category
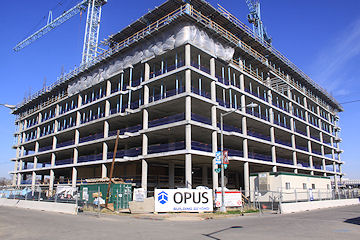 I was remiss in not mentioning earlier this week that I also posted updated photos on Saturday of the construction underway at 1015 Half Street (you old-timers can enjoy the shots of Nation one more time) as well as the all-but-completed 55 M Street (though the utilty work on Half Street prevented me from getting any photos other than of the northern part of the building).
I was remiss in not mentioning earlier this week that I also posted updated photos on Saturday of the construction underway at 1015 Half Street (you old-timers can enjoy the shots of Nation one more time) as well as the all-but-completed 55 M Street (though the utilty work on Half Street prevented me from getting any photos other than of the northern part of the building).
|
Comments (0)
|
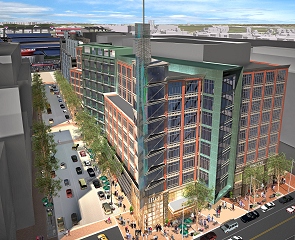 With thanks to the folks at Akridge, I at last have some renderings of their planned 700,000-sq-ft mixed-use project on Half Street, which I've added to my project page and paired with the "before" photos of the same location. These are the plans that were approved by the Zoning Commission last month, and you can read my more detailed description of the project for additional information. Construction could begin in 2010.
With thanks to the folks at Akridge, I at last have some renderings of their planned 700,000-sq-ft mixed-use project on Half Street, which I've added to my project page and paired with the "before" photos of the same location. These are the plans that were approved by the Zoning Commission last month, and you can read my more detailed description of the project for additional information. Construction could begin in 2010.|
Comments (0)
More posts:
West Half St., Development News, zoning
|

On Monday night, the Zoning Commission gave final approval to the Capitol Gateway Overlay Review of Akridge's Half Street project, on the site of the old WMATA bus garage at Half and M. Normally this would be where I would link to my entry with a detailed description of the late January hearing on this review--except that I couldn't find it. And as I thought back, it then dawned on me that I didn't actually write one. I think I was waiting to see if maybe I could get some renderings (which I've failed at), and then life sped onward. Oops. Feel free to ask for your money back.
But at least I wrote a long description of the project when it was presented to ANC 6D in December--or, if you really want to know how the hearing went, here's the transcript. (Though it will be pretty hard to follow along without any drawings to look at.)
The 700,000-sq-ft mixed-use project could get underway in early 2010. The bus garage will probably be demolished pretty soon, to clear the space for stadium parking.
|
Comments (0)
|

Thursday (Jan. 29) at 6:30 pm is the Zoning Commission Capitol Gateway Overlay Review for Akridge's planned 700,000-sq-ft mixed-use project along Half Street. You can read my summary of the project plans as presented to the ANC a few months back for details; the ANC voted to support this plan at their January meeting. (I still don't have any renderings--I hope to soon!)
There's also the Office of Planning's hearing report for the project, which was prepared a few weeks ago; it says that OP is "very supportive of the project" but was unable to make a recommendation at the time of the report because it required additional information. I believe there's been some back-and-forth between Akridge and the planning office since then, but details will have to come at the hearing. The OP report is a good offering if you want a pretty detailed analysis of how the project stands up against the CG Overlay requirements as well as explaining the various exceptions and variances being requested.
If you don't feel like schlepping down to the Zoning Commission offices at 441 4th St., NW at 6:30 pm (and there's no one who understands that more than me), you can watch the proceedings on live webcast (no archived offerings, though). I imagine I might send a Tweet or two, if there's something worthwhile.
|
Comments (0)
|

It's been more than a year since WMATA first awarded the Southeastern Bus Garage property at Half and M to Akridge (and almost six months since the suit brought by Monument Realty over the bidding process was settled), and at Monday night's ANC 6D meeting there was a first public peek at the designs for this central site being called 25 M Street, on the block just north of Nationals Park bounded by Half, M, N, and Van. And clearly Akridge is taking this project very seriously, as they arrived at the meeting with an army of people, including heavy-hitter architects Bill Hellmuth of HOK (who designed the office portion), Philip Esocoff of Esocoff and Associates (designers of the residential portion), and Jon Eisen of StreetSense (the group working on the retail).
I don't have any renderings yet (hope to within a month or so), but the ones displayed showed buildings with what Hellmuth described as "much more active facades" that "are not like a K Street monolith." There will be three buildings: two office buildings totaling 363,000 square feet, and a 276-unit residential building at N Street with roof terraces from which residents can look into the ballpark and watch the games. The facades step "out" and "in" (far enough in some places to require a zoning special exception), including some spots in the M Street office building that will allow tenants to look south into the ballpark, too. The general feel is not unlike the Monument designs for the other side of Half. (And, with a raze permit already requested, none of this incorporates the existing bus garage building.)
There will also be 56,000 square feet of retail, with a mix of one-, two-, and 2 1/2-story spaces occupying 69 percent of the ground floor, which will require a special exception from the Capitol Gateway Zoning Overlay's requirement of 75 percent. They are expecting to have national retailers for the spaces along Half Street, but are planning to look for smaller local "service" retailers for the additional space along Van Street.
They are also creating what they call the "Via," a pedestrian-only "street" that runs from Half to Van between the two office buildings at the same spot in their block as "Monument Street" will be across the way (just south of 55 M). They are envisioning a "one-of-a-kind" DC destination: a marketplace with stalls and local vendors, where you could get fresh food, "quick-bite" carry-out, etc. (They mentioned Pittsburgh as an example, and I'm assuming they're referencing the Strip District.) The renderings also showed two glass-enclosed suspended walkways above the Via to connect the two office buildings.
The entire project will be LEED certified (as is now required in DC), though they aren't sure yet what level they'll be shooting for ("the goal is to get as high as we can"). Hellmuth said that HOK is not doing a single building in DC right now that isn't at least LEED Silver, and that all major tenants want to be in LEED buildings.
I didn't get the total number of underground parking spaces, but the residential will have three spaces for every four units. (Monument's project across the street, of similar size, would eventually have about 700 spaces.)
Akridge indicated that their "ideal start date" is January 2010, with construction of the entire 700,000-sq-ft project estimated at 22 months. But there is no firm commitment that it will start at that time (thanks to the Current Economic Situation), plus it could end up being built in phases.
The ANC commissioners seemed receptive to the plans (Bob Siegel said that it gave him a "nice, warm feeling"), though with the usual questions about employment for local residents and LSDBE considerations, and concerns about residents and tenants having to work around ballpark traffic.
Akridge was officially at the ANC to request its support for both the zoning overlay review and the special exceptions being requested. While some commissioners were ready to vote to give support immediately, others weren't, and so after a number of differing motions that all failed it was decided that representatives of both sides would work together to discuss "issues" so that the ANC can vote on the project at its Jan. 12 meeting. The Zoning Overlay Review hearing is on Jan. 29.
And, not that there's much to see yet, but I do know have an Akridge/25 M project page, mainly with views of the bus garage from various angles.
|
Comments (0)
|

While we're all busy looking at the hole in the ground on the east side of Half Street, plans are apparently moving forward across the way: Akridge's 700,000-sq-ft mixed-use project on the old WMATA Southeastern Bus Garage site (just across from the Metro station entrance) is now on the Zoning Commission docket for a Capitol Gateway Overlay Review on Jan. 29, 2009.
This project will cover the entire block bounded by M, N, Van, and Half, which is the stretch along which fans walk to Nationals Park from the west entrance of the Navy Yard Metro station. (Akridge bought the southernmost parcel from Monument Realty back in late August, at the same time it finally closed on its $46 million purchase of bus garage site.) A raze permit application was filed for the bus garage building in September.
There hasn't been much made public yet about this development, other than it will be a mix of office, residential, and retail, and the hearing announcement says that the FAR will be 7.9 and the maximum building height will be 110 feet. In addition to the overlay review (which sets out some firm guidelines for projects along M Street and in the Ballpark District), Akridge is also asking for relief from roof structure requirements, loading requirements, ground-floor retail requirements, and step-back requirements.
It's been reported that Akridge is expecting to begin on the project in 2010; they've hired HOK (designers of the ballpark and the Plaza on K), Esocoff & Associates (Onyx) and StreetSense Inc. to design what an Akridge press release calls a "one-of-a-kind destination." Quoting further: "'Half Street is the city's newest and most unique urban destination,' says Matthew J. Klein, Akridge President. 'This stretch between the Metro and the ballpark has great energy and we look forward to capitalizing on that and other natural amenities like the river, to deliver the area's best urban living, working, shopping, dining, and entertainment project.'"
I've marked this movement by finally giving the site its own project page (now separate from the old "Ballpark District" page). Hopefully in the lead-up to the zoning hearing we'll get a peek at some renderings.
|
Comments (0)
More posts:
West Half St., Development News, meetings, meetings, Metro/WMATA, Retail, Nationals Park, zoning
|

Now winding its way through the DC regulatory process is a raze permit for the former WMATA Southeastern Bus Garage, at 17 M Street (directly across from the west entrance of the Navy Yard Metro station and one block north of Nationals Park). The garage was purchased last month by Akridge, which has indicated that it is planning a 700,000-sq-ft mixed-use project on the site, perhaps getting underway in 2010. The permit request is currently under review by the city's Historic Preservation Office; ANC 6D would also have been notified.
|
Comments (0)
More posts:
West Half St., Development News, Metro/WMATA
|
I think I Twittered a few days back about a couple of Monument Realty-requested building permits recently approved by the city for construction of a three-story underground garage in the 1200 block of Half Street. I wasn't sure whether this was just Monument getting its bureaucratic ducks in a row, or if it's an indication of movement on the south end of Monument's Half Street project, where a hotel and 340 units of residential are slated to be built just past the getting-close-to-completed 55 M office building.
Then, a few correspondents wrote in today to mention seeing the delivery of a construction trailer nearby to the site, along with a new "Bovis Lend Lease" sign hung on the fence at Half and N. Does this mean construction is about to commence? I've sent a message to Monument, but haven't heard back yet. In the meantime, there's always the Half Street Cam to keep an eye on possible action in that big hole in the ground.
A few folks have also written in about today's WBJ piece on the impact of Lehman Brothers's demise on various projects in the DC area, which mentions that Lehman holds an interest in Monument's Half Street project. This starts to get way above my pay grade, but there are some "Certificate of Satisfaction" land records from the mid-August where Monument appears to have paid off two "purchase money deed of trusts" held by Lehman totaling a little more than $23 million for lots on the east side of Half Street between M and N. (It then did the same a few weeks later for its property on the northwest corner of Half and N, which it then sold to Akridge.) So, perhaps Monument has disentangled itself from Lehman on these properties? (Like I said, this is totally out of my comfort zone, so if anyone wants to explain further or correct me, please drop me a line.)
As always, we shall see....
UPDATED, 9/17: Sometimes, the tea leaves aren't quite saying what they seem to be. Monument tells me that while they are "hoping" to begin the hotel/residential project by the end of the year, the movement seen at Half and N over the past few days is for work related to the office building and other improvements (not defined) on Half Street (perhaps the public space stuff I've been writing about).
|
Comments (0)
More posts:
West Half St., Development News, Monument Valley/Half St.
|
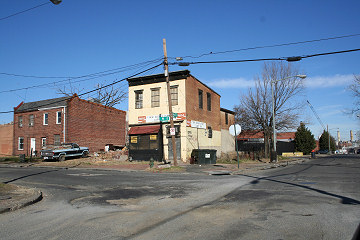
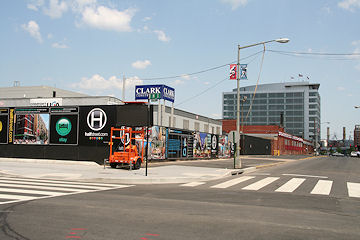
This hasn't been mentioned in the items over the past few days about Akridge's Aug. 27 closing of its $46.5 million purchase of Metro's Southeastern Bus Garage at Half and M: On the same day they closed on the bus garage, Akridge bought Monument Realty's land just south of the bus garage for $9.66 million. The site, a conglomeration of five or six lots that Monument cobbled together in 2004 and 2005, totals about 16,000 square feet along N Street between Half and Van, where the Good and Plenty carryout used to stand (for you old-timers).
To add one more Aug. 27 transaction to the mix: Monument also closed on its $22.7 million purchase of the 27,000-square-foot WMATA parking lot nestled between the Public Space Storage building and the old Domino's site, across Van from the bus garage. This is the land (currently Nats Parking Lot M) that Monument was awarded as part of the settlement of their lawsuit over the original awarding of all WMATA land on Square 700 to Akridge.
This means that Akridge now owns all of the west side of Half Street between M and N, while Monument owns the east side of South Capitol between M and N *except* for the Public Storage Building. (See my Monument Ballpark District page for photos.)
As mentioned in the other posts this week on Akridge's purchase of the bus garage, reports are that they are looking at a 700,000-sq-ft mixed-use project, beginning perhaps in 2010. Don't know anything more than this at this point. Monument had been working on a residential building at South Capitol and N (land they still own), but I haven't heard if that's still part of their plans.
|
Comments (0)
More posts:
West Half St., Development News, Metro/WMATA, Monument/South Capitol St., Nat'l Assoc of Broadcasters HQ
|
On the agenda for the Sept. 25 meeting of the city's Public Space Committee: an application by Monument Realty for 1200 Half Street (better known here as 55 M) to install various fixtures in public space around Half Street, described as 23 benches, 9 trash containers, 32 lights, 146 fountains, 8 bollards, and 18 bike racks. (UPDATE: I don't know what the deal is with "146 fountains"--that's what was in the meeting agenda.)
And, on the other side of Half Street, Akridge celebrates its closing on the Southeastern Bus Garage site (mentioned last week) with a press release. According to the Washington Business Journal, construction could begin on the planned 700,000-square-foot mixed-use project in 2010.
|
Comments (0)
|
331 Posts:
Go to Page: 1 | 2 | 3 | 4 | 5 | 6 | 7 | 8 | 9 | 10 ... 34
Search JDLand Blog Posts by Date or Category
Go to Page: 1 | 2 | 3 | 4 | 5 | 6 | 7 | 8 | 9 | 10 ... 34
Search JDLand Blog Posts by Date or Category





























