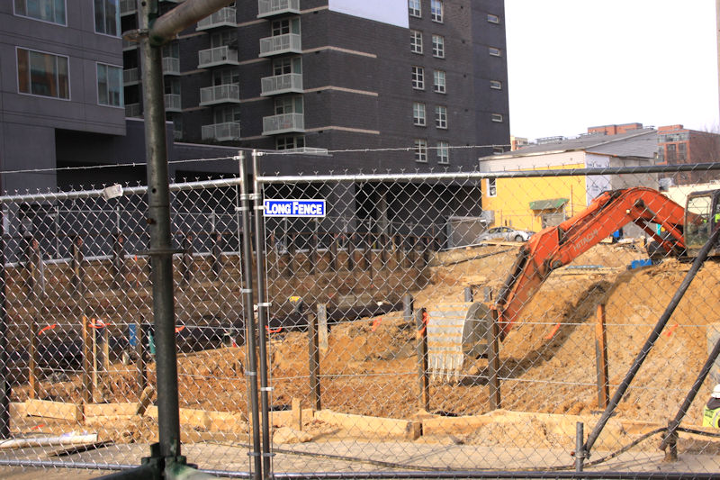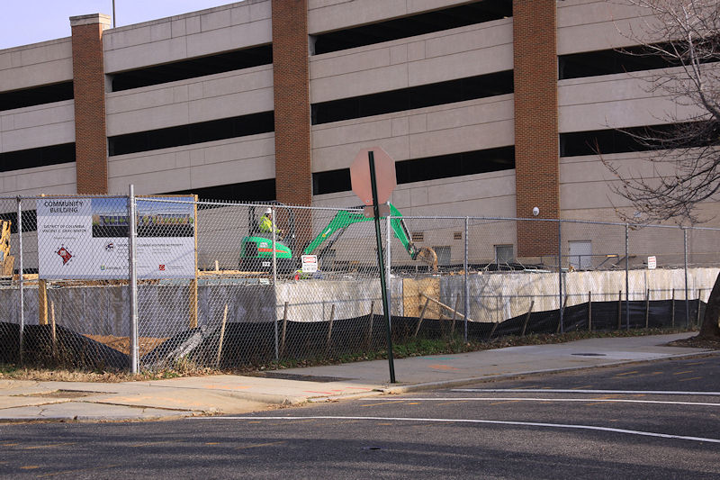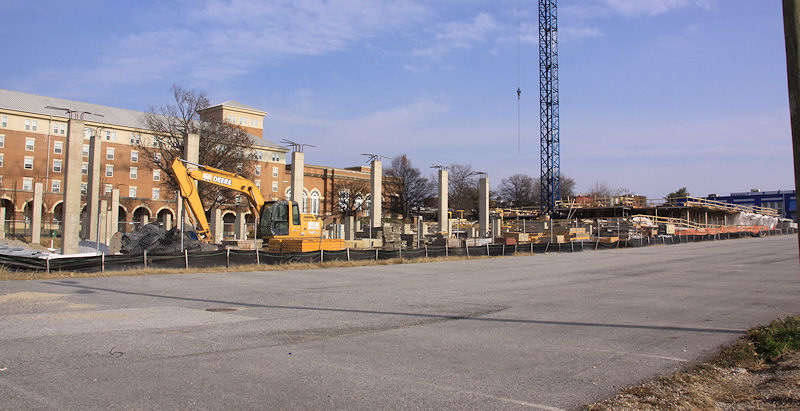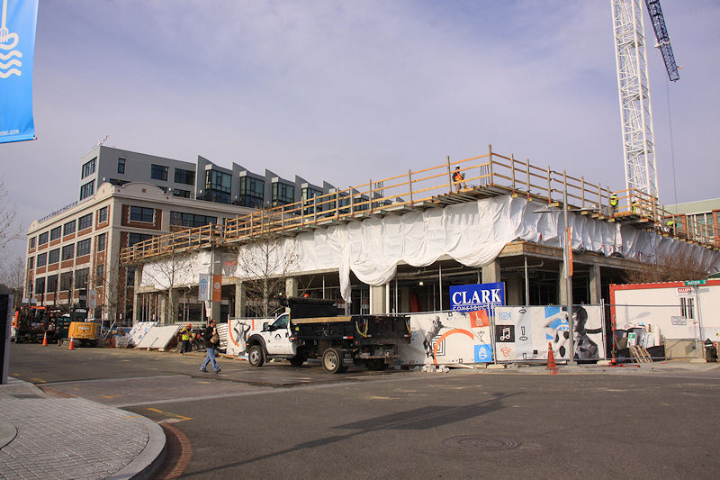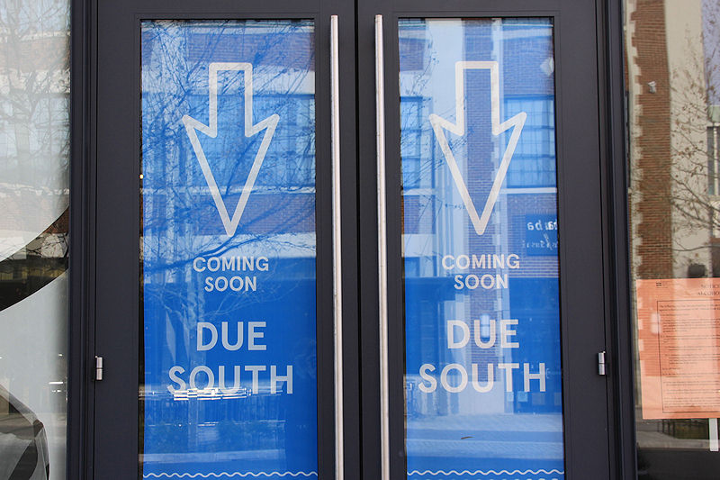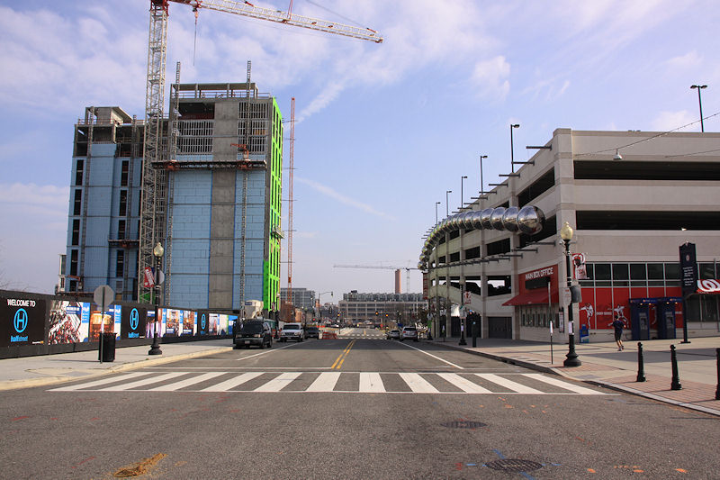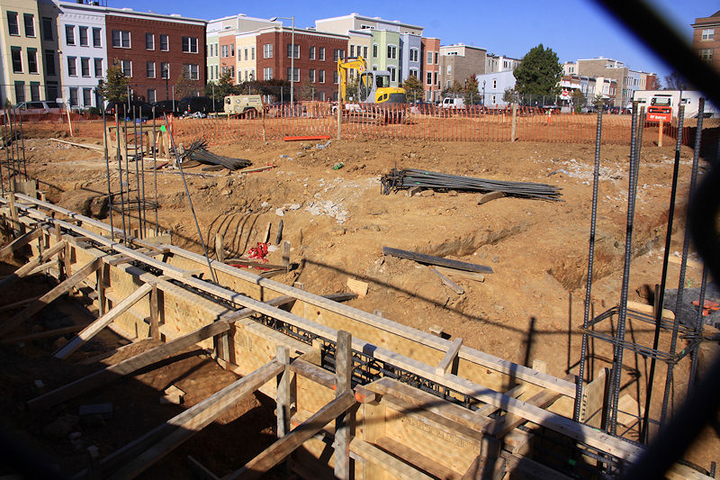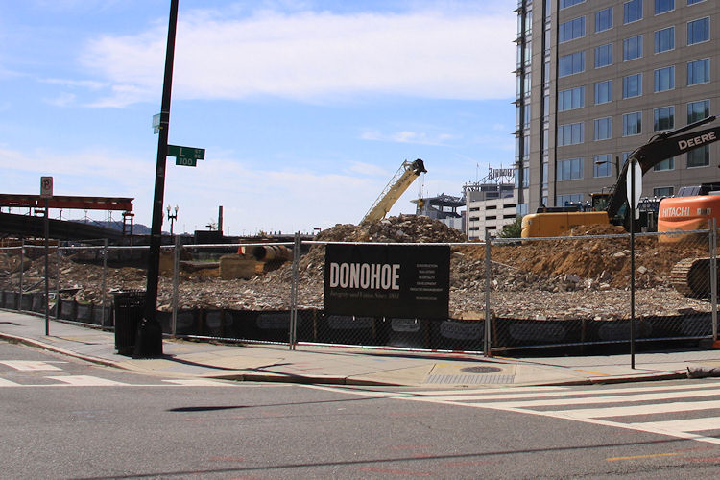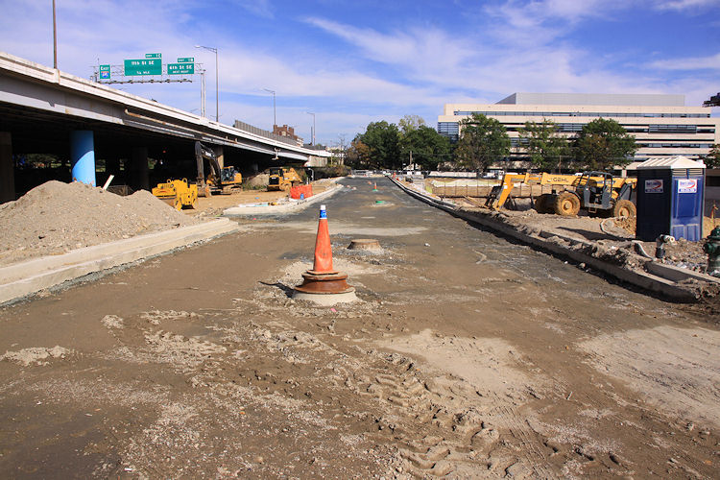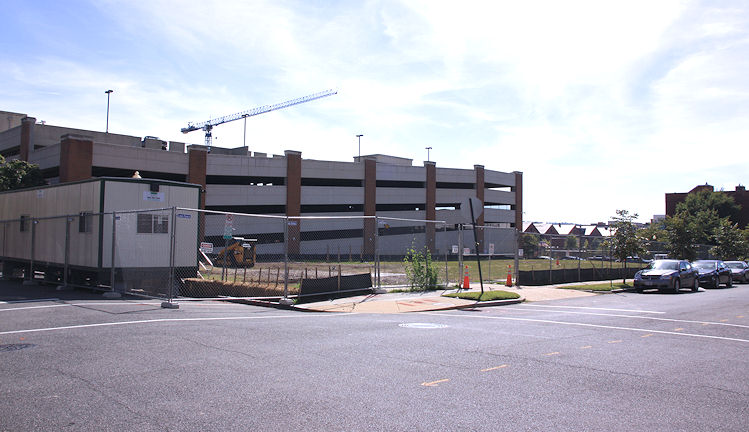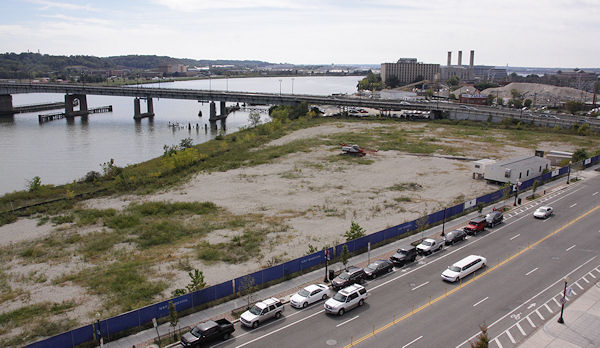|
| ||||||||||||||||||||
Please note that JDLand is no longer being updated.
peek >>
Near Southeast DC Past News Items: Community Center
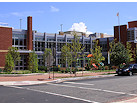
|
See JDLand's Community Center Project Page
for Photos, History, and Details |
- Full Neighborhood Development MapThere's a lot more than just the projects listed here. See the complete map of completed, underway, and proposed projects all across the neighborhood.
- What's New This YearA quick look at what's arrived or been announced since the end of the 2018 baseball season.
- Food Options, Now and Coming SoonThere's now plenty of food options in the neighborhood. Click to see what's here, and what's coming.
- Anacostia RiverwalkA bridge between Teague and Yards Parks is part of the planned 20-mile Anacostia Riverwalk multi-use trail along the east and west banks of the Anacostia River.
- Virginia Ave. Tunnel ExpansionConstruction underway in 2015 to expand the 106-year-old tunnel to allow for a second track and double-height cars. Expected completion 2018.
- Rail and Bus Times
Get real time data for the Navy Yard subway, Circulator, Bikeshare, and bus lines, plus additional transit information. - Rail and Bus Times
Get real time data for the Navy Yard subway, Circulator, Bikeshare, and bus lines, plus additional transit information. - Canal ParkThree-block park on the site of the old Washington Canal. Construction begun in spring 2011, opened Nov. 16, 2012.
- Nationals Park21-acre site, 41,000-seat ballpark, construction begun May 2006, Opening Day March 30, 2008.
- Washington Navy YardHeadquarters of the Naval District Washington, established in 1799.
- Yards Park5.5-acre park on the banks of the Anacostia. First phase completed September 2010.
- Van Ness Elementary SchoolDC Public School, closed in 2006, but reopening in stages beginning in 2015.
- Agora/Whole Foods336-unit apartment building at 800 New Jersey Ave., SE. Construction begun June 2014, move-ins underway early 2018. Whole Foods expected to open in late 2018.
- New Douglass BridgeConstruction underway in early 2018 on the replacement for the current South Capitol Street Bridge. Completion expected in 2021.
- 1221 Van290-unit residential building with 26,000 sf retail. Underway late 2015, completed early 2018.

- NAB HQ/AvidianNew headquarters for National Association of Broadcasters, along with a 163-unit condo building. Construction underway early 2017.

- Yards/Parcel O Residential ProjectsThe Bower, a 138-unit condo building by PN Hoffman, and The Guild, a 190-unit rental building by Forest City on the southeast corner of 4th and Tingey. Underway fall 2016, delivery 2018.

- New DC Water HQA wrap-around six-story addition to the existing O Street Pumping Station. Construction underway in 2016, with completion in 2018.

- The Harlow/Square 769N AptsMixed-income rental building with 176 units, including 36 public housing units. Underway early 2017, delivery 2019.

- West Half Residential420-unit project with 65,000 sf retail. Construction underway spring 2017.
- Novel South Capitol/2 I St.530ish-unit apartment building in two phases, on old McDonald's site. Construction underway early 2017, completed summer 2019.
- 1250 Half/Envy310 rental units at 1250, 123 condos at Envy, 60,000 square feet of retail. Underway spring 2017.
- Parc Riverside Phase II314ish-unit residential building at 1010 Half St., SE, by Toll Bros. Construction underway summer 2017.
- 99 M StreetA 224,000-square-foot office building by Skanska for the corner of 1st and M. Underway fall 2015, substantially complete summer 2018. Circa and an unnamed sibling restaurant announced tenants.
- The Garrett375-unit rental building at 2nd and I with 13,000 sq ft retail. Construction underway late fall 2017.
- Yards/The Estate Apts. and Thompson Hotel270-unit rental building and 227-room Thompson Hotel, with 20,000 sq ft retail total. Construction underway fall 2017.
- Meridian on First275-unit residential building, by Paradigm. Construction underway early 2018.
- The Maren/71 Potomac264-unit residential building with 12,500 sq ft retail, underway spring 2018. Phase 2 of RiverFront on the Anacostia development.
- DC Crossing/Square 696Block bought in 2016 by Tishman Speyer, with plans for 800 apartment units and 44,000 square feet of retail in two phases. Digging underway April 2018.
- One Hill South Phase 2300ish-unit unnamed sibling building at South Capitol and I. Work underway summer 2018.
- New DDOT HQ/250 MNew headquarters for the District Department of Transportation. Underway early 2019.
- 37 L Street Condos11-story, 74-unit condo building west of Half St. Underway early 2019.
- CSX East Residential/Hotel225ish-unit AC Marriott and two residential buildings planned. Digging underway late summer 2019.
- 1000 South Capitol Residential224-unit apartment building by Lerner. Underway fall 2019.
- Capper Seniors 2.0Reconstruction of the 160-unit building for low-income seniors that was destroyed by fire in 2018.
- Chemonics HQNew 285,000-sq-ft office building with 14,000 sq ft of retail. Expected delivery 2021.
* The restaurant group that owns a slew of Capitol Hill and Near Southeast restaurants, including the Park Tavern and Willie's Brew & Que, has now exited bankruptcy. (Hill Rag)
* Some additional information about the Display Ship Barry's impending departure, including that the hull is apparently structurally sound and so it's expected the ship will be towed away, as opposed to be being dismantled in place. Also, the Navy "has not yet made a decision about replacing Barry with another decommissioned ship, and there is no timeline for doing so." (USNI News)
* Bisnow takes a look at the city's "fastest-growing neighborhood," though, ahem, the ballpark was not built in 2005, guys. (Bisnow)
UPDATE: Extra-special last-minute tidbit:
* A crane will be arriving at the Community Center site next week to place the steel for the gymnasium, which is good in terms of progress but which is bad in terms of the fact that it's going to take up a bunch of parking spaces on L and then around and up 5th Street. It is expected that these parking spaces will not be available at all next week. After the gym steel work is done, though, the crane will move onto the construction site itself.
|
Comments (8)
More posts:
Community Center, Restaurants/Nightlife, Navy Yard
|
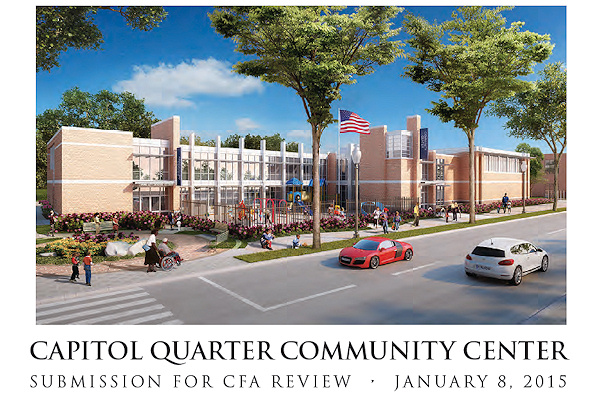 Tomorrow (Thursday, Jan. 22), the Commission of Fine Arts will be reviewing the plans for the already under construction Capper Capitol Quarter Community Center Building House* at 5th and K streets, SE.
Tomorrow (Thursday, Jan. 22), the Commission of Fine Arts will be reviewing the plans for the already under construction Capper Capitol Quarter Community Center Building House* at 5th and K streets, SE.Other Capper-related projects have not gone to the CFA, but somehow this one has ended up there, meaning that a permit for construction of the building past the foundation can't be approved by DCRA until the CFA signs off.
The Housing Authority has prepared a lovely booklet for the commission with the details of the project, including renderings, proposed layouts, construction materials, and more, along with a cover letter from DCHA executive director Adrianne Todman.
There's no buried announcement of an operator for the building's programs and activities, but the two documents together make for a handy (DCHA-prepared) summary of the project if one might be wanting to get up to speed on it and are finding other information sources wanting.
*Just trying to accommodate the million different phraseologies that are out there for this project.
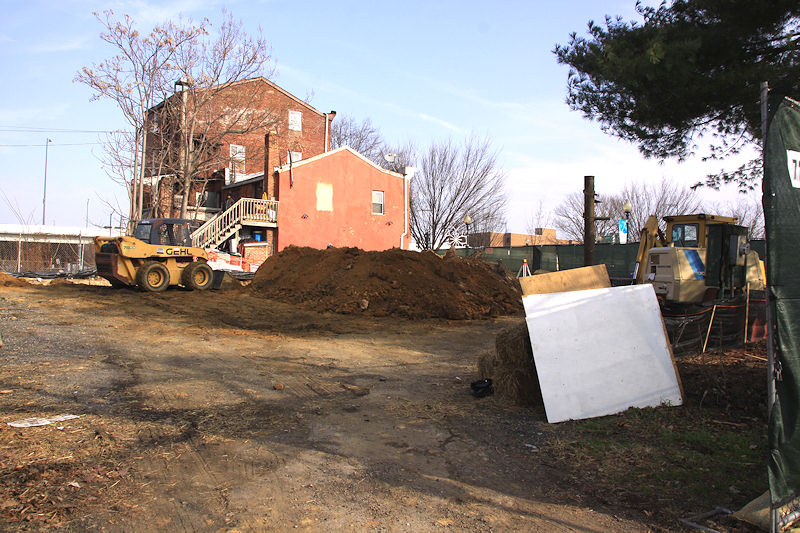 I could blather on in some kind of forced introduction about how the weatherman sold my camera and me a bill of goods this weekend ("mostly sunny," eh?), and how the low sun and weak light and wispy clouds made for less-than-stellar images, but instead let's just jump in.
I could blather on in some kind of forced introduction about how the weatherman sold my camera and me a bill of goods this weekend ("mostly sunny," eh?), and how the low sun and weak light and wispy clouds made for less-than-stellar images, but instead let's just jump in.We'll start with the photo at right, which shockingly reveals that dirt is actually being moved on the northwest corner of 8th and L, where the beer garden now known as The Brig has been planned for such a long time. Clearly work is in the very early stages, but that's a nice change from no progress at all. It's supposed to open in the spring.
Continuing the tour....
Digging continues at the 1111 New Jersey apartment project (above left), with the shoring at far left helping to give a sense of how far down they've gotten so far. (Spoiler: they have a long ways left to go.) And at the Capper Community Center Building House (above right), the foundation on the south end of the site along L Street is now a pretty sizeable structure.
It's hard to get a decent shot of the Lofts at Capitol Quarter construction, because the building is so long, though the wide open space of Nats Lot W helps. Vertical construction continues at the far east end, at 7th Street, while the western end waits its turn. Here's a big version of the latest image, to make it easier to see. (But remember, you can click on all photos to pop up larger versions.)
From there I wandered to the Yards (after rejoicing that the Hull Street Gate to the Navy Yard was closed, so I was able to take photos of the Lofts construction without hassle). The Arris apartment building is now getting its second floor, from south to north, as seen in the below left shot from the corner of 4th and Water. And a different sort of progress is visible a few feet away, in the windows of the northwest corner of the Lumber Shed.
Not pictured is the lunch stop I made at 100 Montaditos, mainly to watch Mr. JDLand's continued march through the menu.
Meanwhile, the Hampton Inn at 1st and N (above left) continues to stand all but alone (I find myself thinking of it as Near Southeast's grain elevator). I also think I managed to capture a construction milestone when I spied its first installed windows. And, up at New Jersey and I, the Masonry Marathon continues at the Park Chelsea (above right), though it does look like that phase may not last too much longer.
There's one other batch of progress photos I took on Saturday, but you're just going to have to wait a bit longer for those.
|
Comments (1)
More posts:
1111 New Jersey/Insignia on M, 880 NJ/Park Chelsea, The Brig Beer Garden, Community Center, Development News, hamptoninn, The Bixby, parkchelsea, WC Smith/Square 737, Arris/Parcel N/Yards
|
Worn out from all these photo updates? Imagine how I feel. But I start getting the shakes if I don't at least touch on the status of each project currently underway, and having given the latest from Florida Rock and Arris and the Lofts at CQ, I need to run through the rest of them. It's a sickness.
Let's start with the holes in the ground. First are the two newest ones, with the initial hints of the foundation at the Capper Community Center Building House (left), and the more substantial digging underway at the 1111 New Jersey/Gallery at Capitol Riverfront apartment building.
Meanwhile, up at 800 New Jersey, the hole, it is deep. (And, as an aside, this poor project desperately needs a name, other than "that building that's going to have the Whole Foods." Even the signage looks a little forlorn.)
On the other end of the spectrum, we have the three topped-out buildings in various stages: at left is the Hampton Inn, which just reached this milestone within the past few weeks, then there's the Park Chelsea residential building, which may someday see the completion of its exterior masonry work, and finally the Parc Riverside apartment building, which is probably about to graduate out of my project updates given that the first units are expected to open in December.
|
Comments (5)
More posts:
1111 New Jersey/Insignia on M, Agora/Whole Foods, 880 NJ/Park Chelsea, Community Center, Development News, hamptoninn, parkchelsea, WC Smith/Square 737, Parc Riverside Apts
|
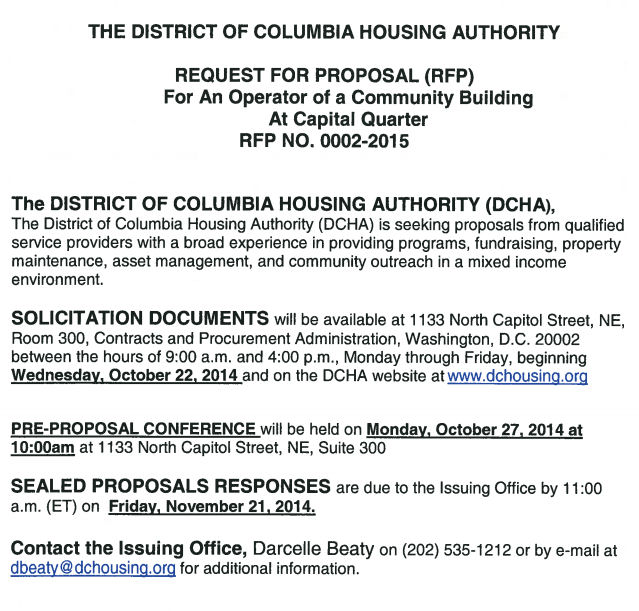 The DC Housing Authority has now officially released its request for proposals for an operator to run the new Capper Community Center (or, "Community Building").
The DC Housing Authority has now officially released its request for proposals for an operator to run the new Capper Community Center (or, "Community Building").It states that DCHA is "seeking proposals from qualified service providers with a broad experience in providing programs, fundraising, property maintenance, asset management, and community outreach in a mixed income environment,"
Responses are due on Friday, Nov. 21.
Earlier this year the Housing Authority ran a community "engagement process" to come up with a series of recommendations on what sort of programming and activites the neighborhood would like to see at this building, which presumably/hopefully/possibly whichever operator is chosen will use to guide their plans. And this gives me an excuse to post the final copy of the report.
UPDATE, 10/29: It took a while, but the RFP itself is finally available.
Having gotten out of the way the vertical construction going on behind neighborhood fences, we can now move on to the "clearing" portion of this fence survey.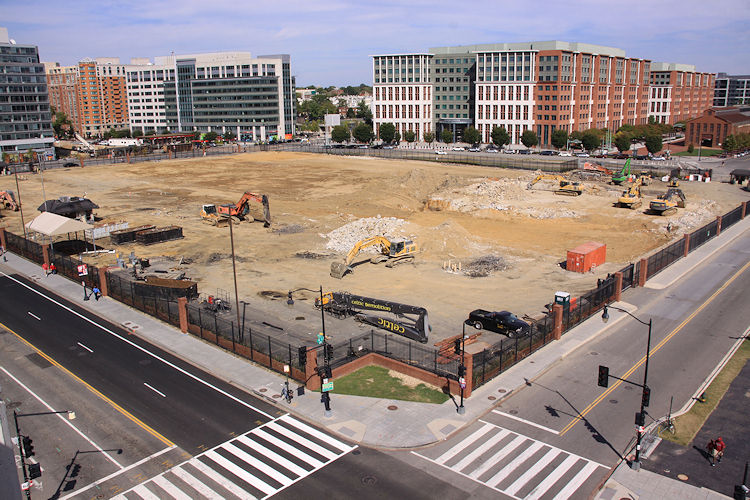 The roof of Nats Parking Garage C
gives a great view of Yards Parcel A, and how far the site clearing has come along since the final days of Spooky Building 213.
The roof of Nats Parking Garage C
gives a great view of Yards Parcel A, and how far the site clearing has come along since the final days of Spooky Building 213.
 The roof of Nats Parking Garage C
gives a great view of Yards Parcel A, and how far the site clearing has come along since the final days of Spooky Building 213.
The roof of Nats Parking Garage C
gives a great view of Yards Parcel A, and how far the site clearing has come along since the final days of Spooky Building 213. Next up will be the creation of a park on the far end of the site, a parking lot in the corner closest to this intersection, and the new home for Trapeze School New York at far right. (Here's a map if that's too many words.)
Meanwhile, along New Jersey Avenue....
(Left) This isn't my best work, but you can compare the rubble in this photo to the lush grass-covered hill that used to run along New Jersey Avenue between L and M. All this dirt is being moved to build the 324-unit Gallery at Capitol Riverfront residential building, aka 1111 New Jersey Avenue.
(Right) Up in Whole Foods land at 800 New Jersey Avenue, the hole is still being dug. But the new block of H Street between New Jersey and 2nd is looking like a real street, though no doubt it will continue to taunt us by remaining closed throughout the construction of 800 NJ, like its sibling I Street a block to the south has sat unopened, waiting for the Park Chelsea construction to finish.
Next, do you like construction trailers? How about construction trailers on sites where work isn't yet underway?
(Left) Here's the Capper Community Center site at 5th and K, where a ceremonial groundbreaking a few weeks back was not quite enough to jolt the project into action.
(Right) Looking down upon the vast Florida Rock footprint from the ballpark, and noting the new construction trailer visible at the far end. As I mentioned a few days ago, there's not as yet been an announcement of construction financing for the planned first-phase 350-unit apartment building, nor are the initial necessary building permits approved.
|
Comments (2)
More posts:
1111 New Jersey/Insignia on M, Agora/Whole Foods, Community Center, Florida Rock, photos, Parcel A/Yards
|
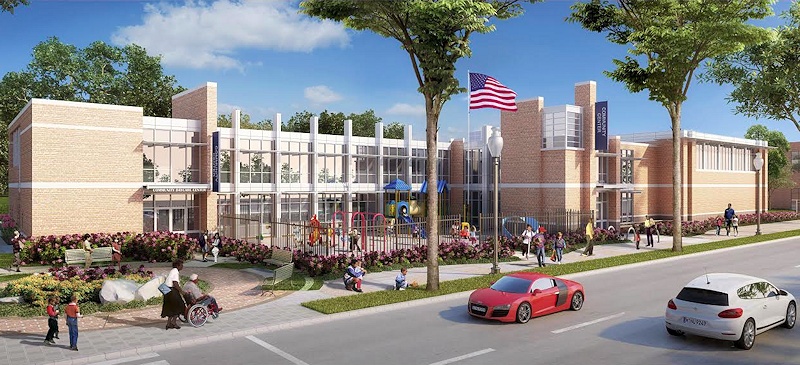 I missed Wednesday's groundbreaking for what is now officially called the "Capitol Quarter Community Building," but one of the tweets from the event caught my eye: this spiffy new rendering.
I missed Wednesday's groundbreaking for what is now officially called the "Capitol Quarter Community Building," but one of the tweets from the event caught my eye: this spiffy new rendering.It's just a little better than the one we've been seeing up to now, which I first posted in October of 2005.
And since I failed you by not getting to the event (just add it to my ever-growing List of Shame), here's the Housing Authority's press release on it.
(Though one thing not in this rendering that was at least hinted at in the old one: the Marines' parking garage.)
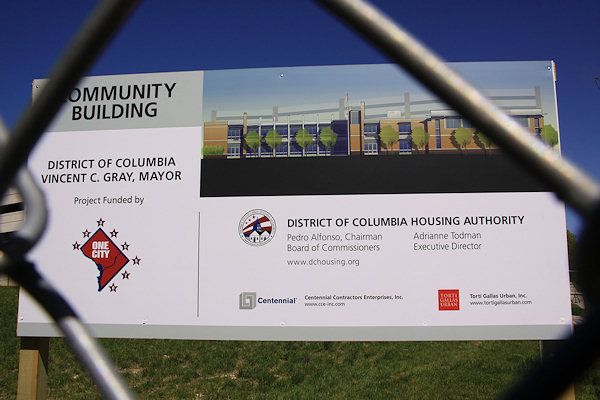 It's been a long (long!) time coming, but work appears to be about to get underway at the planned Community Center at 5th and L, SE--at least it's close enough that a ceremonial groundbreaking is happening on Wednesday, Aug. 20, at 10:30 am. Mayor Gray, DCHA director Adrianne Todman are expected to be there, and I imagine the rest of the usual suspects will be too.
It's been a long (long!) time coming, but work appears to be about to get underway at the planned Community Center at 5th and L, SE--at least it's close enough that a ceremonial groundbreaking is happening on Wednesday, Aug. 20, at 10:30 am. Mayor Gray, DCHA director Adrianne Todman are expected to be there, and I imagine the rest of the usual suspects will be too.This will get the structure itself underway, but it's still not yet known who will operate the building, or exactly what sorts of programs and offerings there will be. A few months back the process completed for determining what the neighborhood is looking for from the new space, but full clarity probably won't arrive until closer to the building's opening, in latelatelate 2015 or early 2016.
UPDATE: Dang it, I forgot to use the phrase "shovel-wielding VIPs."
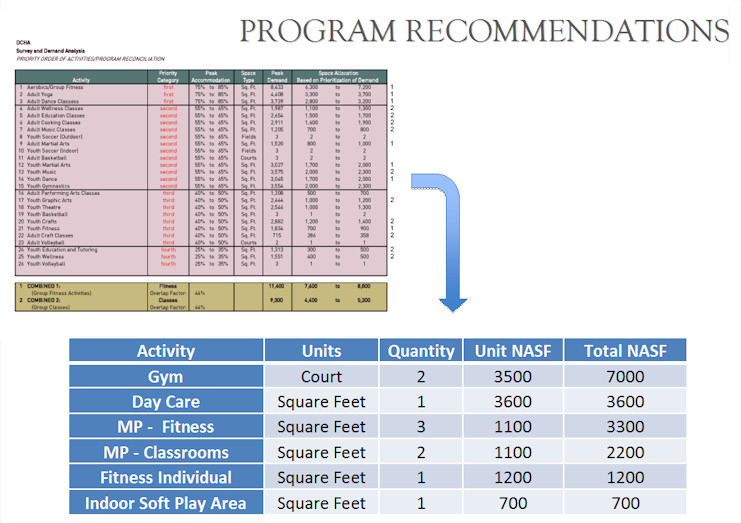 At a public meeting on Wednesday night, the team working with the DC Housing Authority unveiled what programs the consultants will be recommending be offered at the Capper community center, a list that grew out of the recent survey about residents' wishes.
At a public meeting on Wednesday night, the team working with the DC Housing Authority unveiled what programs the consultants will be recommending be offered at the Capper community center, a list that grew out of the recent survey about residents' wishes. The recommendations are:
* A 7,000-square-foot gymnasium with basketball court that can also be divided into two smaller courts when needed;
* A 3,600-square-foot day care center, which would also include a secured outdoor play area;
* Three multipurpose fitness rooms (for yoga classes or the like):
* Two multipurpose classrooms;
* One individual fitness area, which could include treadmills and weights; and
* A small "soft play area" for little kids.
The recommendations are not a written-in-stone marching order, however. Soon the Housing Authority will be putting out an RFP to find the organization that will run the community center (though apparently we're now calling it a "community building," because #branding). The operator would then have "flexibility" in what it offers, while ostensibly guided by the survey results.
There were 473 responses to the survey, and the meeting slides show both the demographic breakdown of respondents as well as the top vote-getters in both fitness and "enrichment" activities.
The slides also include conceptual drawings of how the two-story building could be laid out to handle the recommended offerings, though it was stressed that the operator will be making the final decisions on layout and whatnot. (You may remember that there was at one time a basement planned for the building, but it's now been removed from the design.)
Attendees at the meeting did not rise up in fire-breathing opposition to the presentation, though concerns were raised about the lack of garden space, the seeming preference of fitness activities over learning/cultural/enrichment activities, and the need for space and kitchen access to accommodate private events like kids' birthday parties.
Even though the consultant's report is due to DCHA next week, the team still wants to hear comments, if you've got them.
The slides also said that the groundbreaking for the building is "about to happen," which of course translates to JDLand Speak as "Any Minute Now."
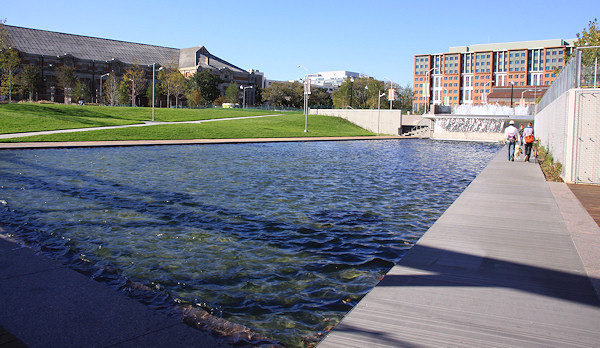 * FILLING WATER: After the flooding a few weeks ago took out the pumps, the Yards Park folks are now reporting that the basin is starting to be re-filled. Though it's still in a testing phase, officials are optimistic that the wait is almost over and the basin and fountains should be back in operation soon.
* FILLING WATER: After the flooding a few weeks ago took out the pumps, the Yards Park folks are now reporting that the basin is starting to be re-filled. Though it's still in a testing phase, officials are optimistic that the wait is almost over and the basin and fountains should be back in operation soon.* MANAGING WATER: The EPA has released the case study about Canal Park entitled Integrating Stormwater Management and Public Amenities through a Public-Private Partnership, saying that the park "exemplifies how a public-private partnership can be used to create a public amenity that enhances the community and provides environmental benefits."
* FRONTING WATER: I came *thisclose* to posting a link that just popped up in my RSS reader about how the developers of the Florida Rock site just said that they expect to begin construction on Phase I of RiverFront on the Anacostia in "mid-2014"--but then I thought to look at the date on the release, and it was May 7. So I guess could still technically be considered news, but we're now reaching "mid-2014" with no sign of movement....
* CROSSING WATER: A reminder that tonight at 6:30 is your chance to meet the four finalists in the Bridge Park design competition. The event is at 1801 Mississippi Ave., SE.
And in the No Water Connection At All Department:
* COMMUNITY CENTER: Tomorrow night, Wednesday, June 11, is the public meeting on the results of the Capper Community Center survey.
* VAN NESS: Greater Greater Education looks at the drive to reopen Van Ness Elementary School.
(and no, the headline isn't a typo)
|
Comments (2)
More posts:
bridgepark, Canal Park, Community Center, Florida Rock, meetings, Van Ness Elementary, Yards Park
|





























