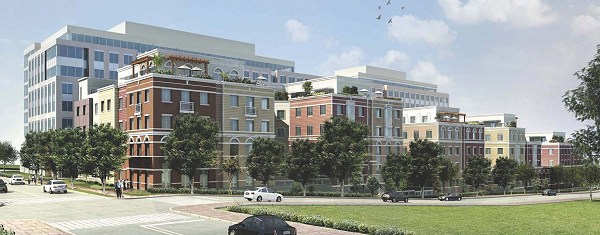|
| ||||||||||||||||||||
Please note that JDLand is no longer being updated.
peek >>
Near Southeast DC Past News Items: Capper New Apt Bldgs
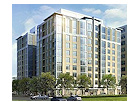
|
See JDLand's Capper New Apt Bldgs Project Page
for Photos, History, and Details |
- Full Neighborhood Development MapThere's a lot more than just the projects listed here. See the complete map of completed, underway, and proposed projects all across the neighborhood.
- What's New This YearA quick look at what's arrived or been announced since the end of the 2018 baseball season.
- Food Options, Now and Coming SoonThere's now plenty of food options in the neighborhood. Click to see what's here, and what's coming.
- Anacostia RiverwalkA bridge between Teague and Yards Parks is part of the planned 20-mile Anacostia Riverwalk multi-use trail along the east and west banks of the Anacostia River.
- Virginia Ave. Tunnel ExpansionConstruction underway in 2015 to expand the 106-year-old tunnel to allow for a second track and double-height cars. Expected completion 2018.
- Rail and Bus Times
Get real time data for the Navy Yard subway, Circulator, Bikeshare, and bus lines, plus additional transit information. - Rail and Bus Times
Get real time data for the Navy Yard subway, Circulator, Bikeshare, and bus lines, plus additional transit information. - Canal ParkThree-block park on the site of the old Washington Canal. Construction begun in spring 2011, opened Nov. 16, 2012.
- Nationals Park21-acre site, 41,000-seat ballpark, construction begun May 2006, Opening Day March 30, 2008.
- Washington Navy YardHeadquarters of the Naval District Washington, established in 1799.
- Yards Park5.5-acre park on the banks of the Anacostia. First phase completed September 2010.
- Van Ness Elementary SchoolDC Public School, closed in 2006, but reopening in stages beginning in 2015.
- Agora/Whole Foods336-unit apartment building at 800 New Jersey Ave., SE. Construction begun June 2014, move-ins underway early 2018. Whole Foods expected to open in late 2018.
- New Douglass BridgeConstruction underway in early 2018 on the replacement for the current South Capitol Street Bridge. Completion expected in 2021.
- 1221 Van290-unit residential building with 26,000 sf retail. Underway late 2015, completed early 2018.

- NAB HQ/AvidianNew headquarters for National Association of Broadcasters, along with a 163-unit condo building. Construction underway early 2017.

- Yards/Parcel O Residential ProjectsThe Bower, a 138-unit condo building by PN Hoffman, and The Guild, a 190-unit rental building by Forest City on the southeast corner of 4th and Tingey. Underway fall 2016, delivery 2018.

- New DC Water HQA wrap-around six-story addition to the existing O Street Pumping Station. Construction underway in 2016, with completion in 2018.

- The Harlow/Square 769N AptsMixed-income rental building with 176 units, including 36 public housing units. Underway early 2017, delivery 2019.

- West Half Residential420-unit project with 65,000 sf retail. Construction underway spring 2017.
- Novel South Capitol/2 I St.530ish-unit apartment building in two phases, on old McDonald's site. Construction underway early 2017, completed summer 2019.
- 1250 Half/Envy310 rental units at 1250, 123 condos at Envy, 60,000 square feet of retail. Underway spring 2017.
- Parc Riverside Phase II314ish-unit residential building at 1010 Half St., SE, by Toll Bros. Construction underway summer 2017.
- 99 M StreetA 224,000-square-foot office building by Skanska for the corner of 1st and M. Underway fall 2015, substantially complete summer 2018. Circa and an unnamed sibling restaurant announced tenants.
- The Garrett375-unit rental building at 2nd and I with 13,000 sq ft retail. Construction underway late fall 2017.
- Yards/The Estate Apts. and Thompson Hotel270-unit rental building and 227-room Thompson Hotel, with 20,000 sq ft retail total. Construction underway fall 2017.
- Meridian on First275-unit residential building, by Paradigm. Construction underway early 2018.
- The Maren/71 Potomac264-unit residential building with 12,500 sq ft retail, underway spring 2018. Phase 2 of RiverFront on the Anacostia development.
- DC Crossing/Square 696Block bought in 2016 by Tishman Speyer, with plans for 800 apartment units and 44,000 square feet of retail in two phases. Digging underway April 2018.
- One Hill South Phase 2300ish-unit unnamed sibling building at South Capitol and I. Work underway summer 2018.
- New DDOT HQ/250 MNew headquarters for the District Department of Transportation. Underway early 2019.
- 37 L Street Condos11-story, 74-unit condo building west of Half St. Underway early 2019.
- CSX East Residential/Hotel225ish-unit AC Marriott and two residential buildings planned. Digging underway late summer 2019.
- 1000 South Capitol Residential224-unit apartment building by Lerner. Underway fall 2019.
- Capper Seniors 2.0Reconstruction of the 160-unit building for low-income seniors that was destroyed by fire in 2018.
- Chemonics HQNew 285,000-sq-ft office building with 14,000 sq ft of retail. Expected delivery 2021.
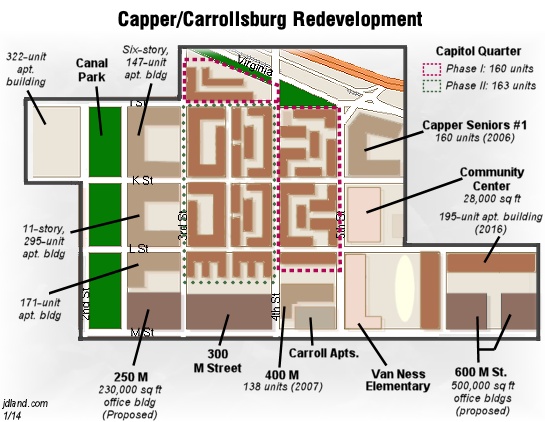 On the heels of the $9.5 million grant received from HUD last week to help kick-start the second phase of Capitol Quarter townhouses, the DC Housing Authority and the city are working on a plan to to help pay more of the start-up costs associated with phase 3 of the redevelopment of Capper/Carrollsburg, in which four mixed-income apartment buildings will someday be constructed on blocks surrounding Canal Park. (See my Capper map for details and locations of these various phases.)
On the heels of the $9.5 million grant received from HUD last week to help kick-start the second phase of Capitol Quarter townhouses, the DC Housing Authority and the city are working on a plan to to help pay more of the start-up costs associated with phase 3 of the redevelopment of Capper/Carrollsburg, in which four mixed-income apartment buildings will someday be constructed on blocks surrounding Canal Park. (See my Capper map for details and locations of these various phases.)This infrastructure work would be some as-yet-undetermined combination of underground work on the Second Street blocks, the relocation of the DPW operations at New Jersey and K and demolition of that block, and the construction of I Street between Second and New Jersey. These projects were originally expected to be funded by the sale of unrated municipal bonds, but the current Economic Difficulties have made those sorts of bonds all but extinct, and additional attempts to secure loans from banks for the money have been fruitless as well.
Now, a bill is expected to be introduced at Tuesday's city council session amending the 2006 Capper PILOT law to allow for bonds to be issued, guaranteed by the CFO's office (and thereby able to reflect the city's rating on the bond markets), which would be "supported" by real estate tax revenues being collected from various existing TIF projects in the city. If the expected timeline of council approval is met, the bonds--totalling somewhere in the neighborhood of $28 million--could be issued by the end of 2009.
(But don't look out your window on Jan. 1, 2010 expecting to see the trash transfer station's smokestack being smacked by a wrecking ball--they still have to find somewhere for the DPW operations to relocate to, which I'm guessing is more difficult than finding somewhere to move a bunch of schoolbuses, and everyone knows how long that took.)
The proceeds won't all be used for construction, since there are loans to be repaid and other high-finance maneuvers that are well above my level of understanding. But this influx of funding, along with the HUD grant, would give Capper's redevelopment a push forward at a time when few projects are seeing any sort of progress, and would get the money-hungry city closer to being able to start reeling in the property taxes from all these blocks that aren't currently generating any revenue.
UPDATE: Here's the text of the new bill.
|
Comments (0)
More posts:
Capper, Capper New Apt Bldgs, Trash Transfer Site/DPW
|
Last night the Zoning Commission voted 3-0-2 to give final approval to the Capper zoning requests that have been wandering through the system for nearly a year. The record was reopened to add correspondence between the developer (Capper-Carrollsburg Ventures LLC, which includes the DC Housing Authority), the Marines, and the Navy Yard in reference to security concerns both service branches have about 90-foot buildings being constructed on the site of the old Capper Seniors building at Seventh and M. (Read more about the concerns here.)
The National Capital Planning Commission documents I linked to last week included letters sent by the Marines and the Navy in early April setting out their objections; the NCPC has now posted new letters from the Navy and also Holland and Knight (representing the developers), laying out the wording of the agreement between the parties to install (at the services' expense) surveillance cameras on the top of both the new office building that faces the Navy Yard and the new apartment building that faces the Marine Bachelor Enlisted Quarters, and that the developer will provide to the Navy Yard a list of tenants on the fourth through eighth floors of the office building, though "this provision shall not be deemed to grant the Navy any right to approve or disapprove of any tenants in the office building." There's also a requirement to notify the Navy and Marines about any events to be held on the roof decks of the buildings, but "for informational purposes only," without requiring any type of approval. With the Navy agreeing to the wording of this agreement, its objection to the zoning case was withdrawn.
I'll note that there's also reference in these letters to a June 3 letter from the Marines that is not included in the document packet, which seems to indicate that the Marines did not agree to the wording despite the developer's having believed that there had been an agreement. Quoting (see page 9): "In fact, nothing in the Marines' June 3rd letter indicates why the Applicant's proposed conditions are unacceptable, or what remaining concerns the Marines have." There's then this sentence, which seems to be hinting at plans by the Marines for some new development: "The Marines, beyond the scope of the proposed modifications which are the subject of this pending application, have requested a delay to accommodate their entirely new planning initiative." And what would this new planning initiative be? I'm hearing murmurs that the Marines may be looking for more land for more barracks, though I'm not able to confirm that.
In any event, the developer laid out a list of reasons that this zoning approval should not be delayed, and both the NCPC (last week) and the Zoning Commission (last night) gave their approvals for the zoning changes in spite of whatever objections the Marines were putting forth.
There wasn't much discussion of all of this at the Zoning Commission's meeting, but I need an excuse to link to the Video on Demand section of the DCOZ web site, which apparently has been around for months but which I only noticed last night. So, if you want to watch this or any ZC/BZA public meeting going back to November of 2008, they're now there for the taking. (And it's also nice to see how quickly last night's video was posted.)
Now, with these Capper zoning changes approved, the next milestone to watch for will be when the Housing Authority can find financing for another PILOT bond offering to rebuild the infrastructure on the west side of the Capper footprint (including around Canal Park), as well as the mitigation and demolition of the trash transfer station at New Jersey and K. That PILOT financing will also fund the Community Center that has been the subject of much contentious back-and-forth. Are the credit markets unfrozen enough to get this PILOT off the ground? We shall see....
At Monday night's meeting, ANC 6D voted 6-0-1 to approve a letter drafted by commissioners McBee and Siegel responding to submissions by the Housing Authority in the wake of the marathon March 20 zoning commission hearing on the various modifications and extensions being requested for the Capper PUD. As I wrote on the 20th, there was much discussion about DCHA's request to delay construction of the planned community center until at least 2011, and there was also testimony by two former Capper residents that DCHA isn't adhering to what the 2004 zoning order requires in terms of job training and other social services for the former Capper residents.
The letter ANC 6D is now forwarding to the Zoning Commission can be read here, and it addresses in detail the Community Support Services Program (CSSP) and the community center. The DCHA numbers quoted in the ANC letter show an initial CSSP case load since 2005 of 828 cases, with only 394 cases now active due to residents declining to participate, being declared ineligible, or having gone "missing." The letter also says that no further funding for the CSSP program is forthcoming from HUD, and says that the numbers provided by DCHA "do not paint a good picture for a Hope VI Project whose main objective is sustainability and empowerment for the effected community."
As for the community center planned for Fifth and K, the ANC says that its delay "has already done sufficient damage" and that its absence "will fail to address the social and educational needs of the residents." The ANC also notes a lack of any mention of the center in various testimonies by DCHA on their budget and on stimulus dollars coming to the city, saying "we now have no confidence [...] that the Center will ever be built."
The Zoning Commission's next hearing on these Capper doings is expected to be on April 27.
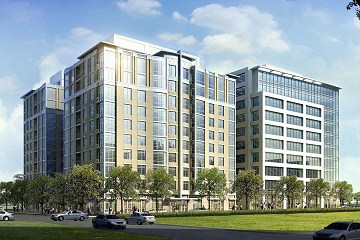 I've just about reached my recommended yearly allowance of writing about the various Capper zoning requests that are pending right now, but there's a light at the end of the tunnel, since the hearing is finally being held Thursday night at 6:30 pm. If you've grown tired (as I have) of my haphazard attempts to describe exactly what's being requested, you can now pour through the Office of Planning report, which gives far more detail than I've ever attempted. Even if you don't want to know that much about it all, there's a pretty good map on page three of the report that details the plans for every block of Capper/Carrollsburg (though without any timelines for the future projects). I have a similar map on my main Capper page, but this one does add a lot of detail.
I've just about reached my recommended yearly allowance of writing about the various Capper zoning requests that are pending right now, but there's a light at the end of the tunnel, since the hearing is finally being held Thursday night at 6:30 pm. If you've grown tired (as I have) of my haphazard attempts to describe exactly what's being requested, you can now pour through the Office of Planning report, which gives far more detail than I've ever attempted. Even if you don't want to know that much about it all, there's a pretty good map on page three of the report that details the plans for every block of Capper/Carrollsburg (though without any timelines for the future projects). I have a similar map on my main Capper page, but this one does add a lot of detail.I've also managed to snag the first renderings of two of the planned Capper apartment buildings, which I've added to my project page. One (seen at top left) shows the 171-unit building planned for L Street, next to Canal Park and behind the proposed 250 M Street office building. There's also now a first look at the 189-unit building planned for the 600 block of L Street (seen above), on the north side of the old Capper Seniors lot and just south of the Marine Bachelor Enlisted Quarters. In the original Capper plans, this site was going to be townhouses, but it was decided that an apartment building would fit in better with the larger surrounding structures.
The Thursday hearing will be available via live web cast, if you're so inclined.
The agenda has been sent out (though not yet posted) for Monday's ANC 6D meeting, at 7 pm at St. Augustine's church at 6th and M streets, SW. The only Near Southeast item on the agenda is a vote on the three zoning PUD modifications being sought for the Capper/Carrollsburg redevelopment--they were presented to the ANC back in February, which you can read about here. Other agenda items include updates on the Waterside Mall redevelopment and the Southwest Zoning Planning process, the SunTrust marathon, the proposals for the new firehouse at 4th and School, SW, and the job fair held in Southwest earlier this week for employment at Nationals Park.
|
Comments (0)
More posts:
600 M/Square 882/Old Capper Seniors, ANC News, The Bixby, Capper, Capper New Apt Bldgs, The Bixby, meetings, Nationals Park, zoning
|
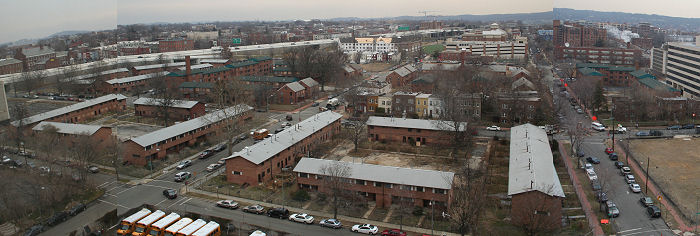
The last item to summarize from Monday's ANC 6D presentation hearing was an update on the series of changes being requested to the Capper/Carrollsburg PUD. I've been writing about some portion of these requests since July, so here's some bullet points I've previously written (I just can't bring myself to have to compose new entries about this stuff AGAIN), along with comments from the ANC commissioners:
* Expanding the number of units at Capper: "There are five new apartment buildings slated to be built, three of which along the east side of Canal Park where the temporary parking lots are, and another at New Jersey and K on the trash transfer site. And there is a new plan for a fifth apartment building, on L Street across from the Marine Bachelor Enlisted Quarters (B.E.Q), on the northern portion of the old Capper Seniors footprint.
"Under the original Capper plans, there was to be a strip of 61 townhouses built on this spot, but the DC Housing Authority has recognized that these homes would be dwarfed by the B.E.Q. to the north and the two planned office buildings directly behind them at 600 M Street. So DCHA has now filed a request with the Zoning Commission to allow an expansion in the total number of housing units allowed at Capper to 1,747, which would allow the construction of a four-story 189-unit apartment building (with a massing very similar to the B.E.Q.) on this stretch of L Street known as Square 882N. This Zoning Commission request is also looking to expand the number of units in the planned apartment building on the south side of L Street between Second and Third (let's call it Square 769N) to 171 units[.]"
The ANC was told that the Square 769N building was originally designed to be a market-rate condo building only, but that financing realities have forced a switch to rentals. And because rental units can be smaller, they were able to not only add more than 60 units, but make 34 of those units public housing, allowing a lower proportion of public housing units in the other four apartment buildings while still maintaining the required Hope VI one-to-one replacement of the original 695 Capper public housing units.
As for the Square 882 buildings, the change to apartments from townhouses would require a boost in parking spaces from 49 to 172--but they are proposing to lower the total spaces at the office building from 400 to 284. This is part of a request to bring down the overall number of required parking spaces from 1,845 to 1,780, including the removal of the requirement for 70 off-site spaces for 400 M Street, which have been determined to be unnecessary.
(Note that the Square 769 and Square 882 issues before the Zoning Commission are technically a PUD second-stage review.)
* Time Extensions: "There were also requests for three time extensions: to extend the first-stage PUD for an additional five years, to extend the deadline for filing second-stage approvals for the apartment building sites along Canal Park (including the trash-transfer station site) to 2013, and to extend the deadline for filing a building permit application for the planned community center at Fifth and K to January 2011, with an included extension of the start of construction to January 2012."
Commissioner Bob Siegel in particular is very unhappy about the delay in the community center construction, saying that the senior residents of 900 5th Street need an exercise room and other amenities. But he was told that, simply, the community center is unfinanceable right now.
And Commissioner Ron McBee wants to revisit the community benefits that were agreed to in the original Capper PUD, asking the presenters to get him a list of those benefits--I can do it for them, by pointing to pages 12-14 of the 2004 zoning order.
The Zoning Commission will be hearing all these items on March 19. You can see the hearing notice for the zoning-related specifics on the three cases
|
Comments (0)
More posts:
600 M/Square 882/Old Capper Seniors, ANC News, The Bixby, Capper, Capper New Apt Bldgs, The Bixby, meetings, The Harlow/Capper, zoning
|
On Monday night, the Zoning Commission briefly took up a group of items having to do with the Planned Unit Development (PUD) approved for Capper/Carrollsburg back in 2004. The first was the request that I've written about in the past to expand the allowed number of residential units in apartment buildings planned for two spots along L Street (between Second and Third behind the proposed 250 M Street office building and on the north side of the Old Capper Seniors site). See my previous entry for specifics.
There were also requests for three time extensions: to extend the first-stage PUD for an additional five years, to extend the deadline for filing second-stage approvals for the apartment building sites along Canal Park (including the trash-transfer station site) to 2013, and to extend the deadline for filing a building permit application for the planned community center at Fifth and K to January 2011, with an included extension of the start of construction to January 2012.
The commission voted 4-0-1 to have all of these items come up together on a future date to be determined (as one public hearing and one special public meeting for those of you well-versed in ZC phraseology).
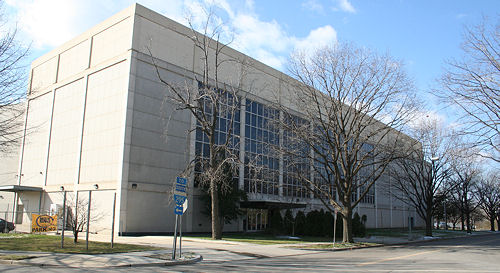
A recent wander past the Office of Property Management page on 225 Virginia (aka the old Post Plant) brings the news that the deadline for proposals from entities interested in taking over the city's $500,000-a-month sublease has been pushed back to Oct. 15. The page has also been updated with a few other items of note:
* One of the results of the case that's coming before the Zoning Commission on Oct. 27 that seeks to add the plant's block to the Capitol South Receiving Zone would be to allow the property to receive transferred development rights, which allows for increased density (i.e., add some floors on top), though the page notes that "[a]dditional height is expected to be subject to some design review by the Office of Planning."
* The building is not a historic building, and the city will not be seeking any historic landmark designation for it.
There's also this: "The trash transfer station located at 900 New Jersey Avenue, SE is expected to be relocated by September, 2009." I get asked a lot about What The Deal Is with the trash transfer station, so here's a bit of a roundup:
The city is working on moving the current DPW operations out of the building to other locations around the area, with that September 2009 mentioned above now being the official timetable (though perhaps some of the functions will be gone sooner than that). In the meantime, the city is still waiting for the little plot of land on the edge of the transfer station known as Reservation 17A to be transferred to District control from the Feds. (That land will then be transferred from the city to William C. Smith to round out the land that will be home to their 1.1-million-sq-ft 800 New Jersey Avenue project.) This transfer has been hung up for almost two years (it's part of the same transfer that would give Federal land at Poplar Point and in Hill East to the city), but there may be some movement soon.
The next step once DPW has left and the land transfer is settled would be for the city to start the infrastructure work, environmental cleanup, and demolition around the trash transfer site (including the new section of I Street to be built between New Jersey and Second), which will be paid for via another PILOT (payment in lieu of taxes) plan that requires financing via the bond and credit markets--you know, those same bond and credit markets that are wheezing just a wee bit right now.
[All together now:] We shall see....
|
Comments (0)
More posts:
225 Virginia/Old Post Plant/200 I, Capper, Capper New Apt Bldgs, Trash Transfer Site/DPW, WC Smith/Square 737, zoning
|

At last night's Zoning Commission monthly public meeting, the DC Housing Authority made a presentation on the latest request for changes to the approved Planned Unit Development at Capper/Carrollsburg. I wrote a long explanatory entry about this request and the plans for multi-unit residential buildings at Capper back in July, and so I'm just going to plagiarize myself here:
"There are five new apartment buildings slated to be built, three of which along the east side of Canal Park where the temporary parking lots are, and another at New Jersey and K on the trash transfer site. And there is a new plan for a fifth apartment building, on L Street across from the Marine Bachelor Enlisted Quarters (B.E.Q), on the northern portion of the old Capper Seniors footprint.
"Under the original Capper plans, there was to be a strip of 61 townhouses built on this spot, but the DC Housing Authority has recognized that these homes would be dwarfed by the B.E.Q. to the north and the two planned office buildings directly behind them at 600 M Street. So DCHA has now filed a request with the Zoning Commission to allow an expansion in the total number of housing units allowed at Capper to 1,747, which would allow the construction of a four-story 189-unit apartment building (with a massing very similar to the B.E.Q.) on this stretch of L Street known as Square 882N. This Zoning Commission request is also looking to expand the number of units in the planned apartment building on the south side of L Street between Second and Third (let's call it Square 769N) to 171 units, as a result of its block-mate 250 M Street having recently gotten approvals to be built higher than originally requested."
As for last night's Zoning Commission presentation, there was a feeling apparently that it wasn't clear enough, so DCHA will be returning in early October with additional details.
|
Comments (0)
More posts:
600 M/Square 882/Old Capper Seniors, The Bixby, Capper, Capper New Apt Bldgs, The Bixby, meetings, The Harlow/Capper, zoning
|

While the focus lately has been on the start of the Capitol Quarter townhouses, there is more to the redevelopment of the old Capper/Carrollsburg public housing complex. There are the two completed seniors buildings (Capper Seniors #1 and 400 M Street), now providing 300 of the 700 old Capper public housing units that are being replaced. The first phase of Capitol Quarter includes 39 subsidized rental units, and the second phase (which is probably not going to start delivering until 2011) will have another 47 subsidized rentals; this is in addition to the sales of 121 market-rate and 91 workforce-rate townhouses throughout both phases. That leaves a little over 300 public housing units to come, which will be included in the 1,300 apartments expected to be constructed at Capper over the next five years or so.
There are five new apartment buildings slated to be built, three of which along the east side of Canal Park where the temporary parking lots are, and another at New Jersey and K on the trash transfer site. And there is a new plan for a fifth apartment building, on L Street across from the Marine Bachelor Enlisted Quarters (B.E.Q), on the northern portion of the old Capper Seniors footprint.
Under the original Capper plans, there was to be a strip of 61 townhouses built on this spot, but the DC Housing Authority has recognized that these homes would be dwarfed by the B.E.Q. to the north and the two planned office buildings directly behind them at 600 M Street. So DCHA has now filed a request with the Zoning Commission to allow an expansion in the total number of housing units allowed at Capper to 1,747, which would allow the construction of a four-story 189-unit apartment building (with a massing very similar to the B.E.Q.) on this stretch of L Street known as Square 882N. This Zoning Commission request is also looking to expand the number of units in the planned apartment building on the south side of L Street between Second and Third (let's call it Square 769N) to 171 units, as a result of its block-mate 250 M Street having recently gotten approvals to be built higher than originally requested.
 I've updated the map and descriptions on my Capper Overview page to reflect these latest plans for the area, and it's worth taking a look at if you're not really familiar with exactly how wide-ranging the Capper Planned Unit Development is. (Reading the 2004 zoning order establishing the PUD and laying out the requirements isn't a bad idea, either.) I should also note that the apartment and office buildings will combine to have about 50,000 square feet of ground-floor retail. There should also be a new community center at Fifth and K, but it doesn't seem to be on the front burner just yet.
I've updated the map and descriptions on my Capper Overview page to reflect these latest plans for the area, and it's worth taking a look at if you're not really familiar with exactly how wide-ranging the Capper Planned Unit Development is. (Reading the 2004 zoning order establishing the PUD and laying out the requirements isn't a bad idea, either.) I should also note that the apartment and office buildings will combine to have about 50,000 square feet of ground-floor retail. There should also be a new community center at Fifth and K, but it doesn't seem to be on the front burner just yet.Of course, the question then becomes: when? Timelines are always dicey and should be taken with a couple pounds of salt, but it appears that these two L Street apartment buildings (882N and 769N) would be first up on the agenda, perhaps being delivered in 2011. The other two buildings on Second Street would come next, and the anticipated 400-unit building on the trash transfer site would probably be the last one to be built, finishing maybe sometime in 2013. The three office buildings and the second phase of Capitol Quarter townhouses would be sprinkled throughout that time frame as well, with 250 M Street probably being the first office building to get underway, possibly even later this year. (Have I thrown in enough "maybe"s and "possibly"s and "perhaps"s for you?)
At least these plans don't have to wait until school buses get moved!
|
Comments (0)
More posts:
250 M/New DDOT HQ, 400m, 600 M/Square 882/Old Capper Seniors, The Bixby, Capper, Capper New Apt Bldgs, Capper Seniors/900 5th St., Capitol Quarter, Community Center, The Bixby, The Harlow/Capper, zoning
|





























