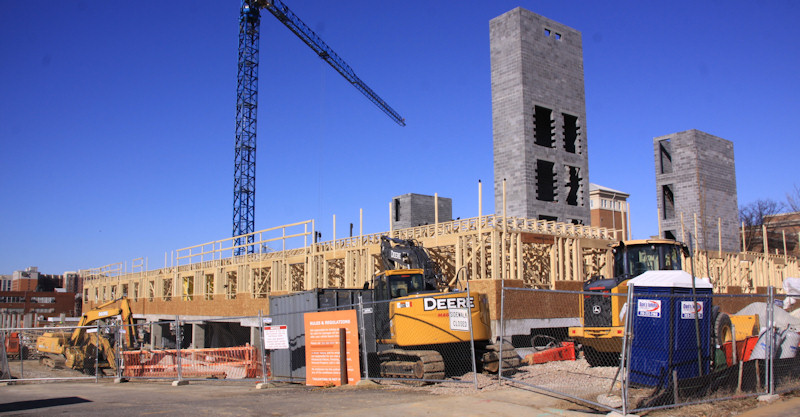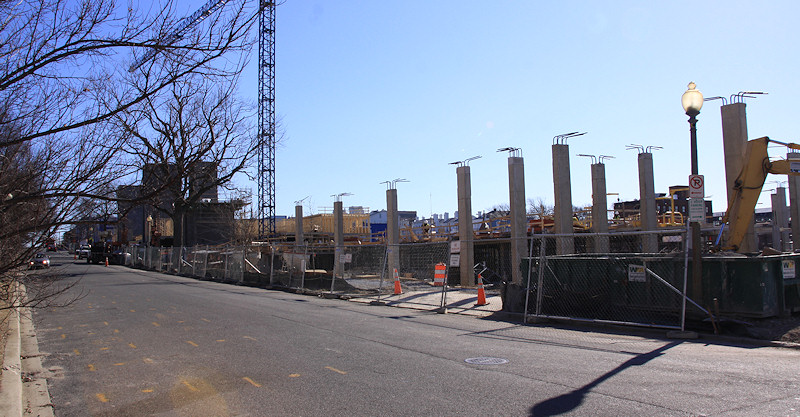|
| ||||||||||||||||||||
Please note that JDLand is no longer being updated.
peek >>
Near Southeast DC Past News Items: Capper
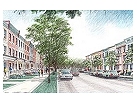
|
See JDLand's Capper Project Page
for Photos, History, and Details |
- Full Neighborhood Development MapThere's a lot more than just the projects listed here. See the complete map of completed, underway, and proposed projects all across the neighborhood.
- What's New This YearA quick look at what's arrived or been announced since the end of the 2018 baseball season.
- Food Options, Now and Coming SoonThere's now plenty of food options in the neighborhood. Click to see what's here, and what's coming.
- Anacostia RiverwalkA bridge between Teague and Yards Parks is part of the planned 20-mile Anacostia Riverwalk multi-use trail along the east and west banks of the Anacostia River.
- Virginia Ave. Tunnel ExpansionConstruction underway in 2015 to expand the 106-year-old tunnel to allow for a second track and double-height cars. Expected completion 2018.
- Rail and Bus Times
Get real time data for the Navy Yard subway, Circulator, Bikeshare, and bus lines, plus additional transit information. - Rail and Bus Times
Get real time data for the Navy Yard subway, Circulator, Bikeshare, and bus lines, plus additional transit information. - Canal ParkThree-block park on the site of the old Washington Canal. Construction begun in spring 2011, opened Nov. 16, 2012.
- Nationals Park21-acre site, 41,000-seat ballpark, construction begun May 2006, Opening Day March 30, 2008.
- Washington Navy YardHeadquarters of the Naval District Washington, established in 1799.
- Yards Park5.5-acre park on the banks of the Anacostia. First phase completed September 2010.
- Van Ness Elementary SchoolDC Public School, closed in 2006, but reopening in stages beginning in 2015.
- Agora/Whole Foods336-unit apartment building at 800 New Jersey Ave., SE. Construction begun June 2014, move-ins underway early 2018. Whole Foods expected to open in late 2018.
- New Douglass BridgeConstruction underway in early 2018 on the replacement for the current South Capitol Street Bridge. Completion expected in 2021.
- 1221 Van290-unit residential building with 26,000 sf retail. Underway late 2015, completed early 2018.

- NAB HQ/AvidianNew headquarters for National Association of Broadcasters, along with a 163-unit condo building. Construction underway early 2017.

- Yards/Parcel O Residential ProjectsThe Bower, a 138-unit condo building by PN Hoffman, and The Guild, a 190-unit rental building by Forest City on the southeast corner of 4th and Tingey. Underway fall 2016, delivery 2018.

- New DC Water HQA wrap-around six-story addition to the existing O Street Pumping Station. Construction underway in 2016, with completion in 2018.

- The Harlow/Square 769N AptsMixed-income rental building with 176 units, including 36 public housing units. Underway early 2017, delivery 2019.

- West Half Residential420-unit project with 65,000 sf retail. Construction underway spring 2017.
- Novel South Capitol/2 I St.530ish-unit apartment building in two phases, on old McDonald's site. Construction underway early 2017, completed summer 2019.
- 1250 Half/Envy310 rental units at 1250, 123 condos at Envy, 60,000 square feet of retail. Underway spring 2017.
- Parc Riverside Phase II314ish-unit residential building at 1010 Half St., SE, by Toll Bros. Construction underway summer 2017.
- 99 M StreetA 224,000-square-foot office building by Skanska for the corner of 1st and M. Underway fall 2015, substantially complete summer 2018. Circa and an unnamed sibling restaurant announced tenants.
- The Garrett375-unit rental building at 2nd and I with 13,000 sq ft retail. Construction underway late fall 2017.
- Yards/The Estate Apts. and Thompson Hotel270-unit rental building and 227-room Thompson Hotel, with 20,000 sq ft retail total. Construction underway fall 2017.
- Meridian on First275-unit residential building, by Paradigm. Construction underway early 2018.
- The Maren/71 Potomac264-unit residential building with 12,500 sq ft retail, underway spring 2018. Phase 2 of RiverFront on the Anacostia development.
- DC Crossing/Square 696Block bought in 2016 by Tishman Speyer, with plans for 800 apartment units and 44,000 square feet of retail in two phases. Digging underway April 2018.
- One Hill South Phase 2300ish-unit unnamed sibling building at South Capitol and I. Work underway summer 2018.
- New DDOT HQ/250 MNew headquarters for the District Department of Transportation. Underway early 2019.
- 37 L Street Condos11-story, 74-unit condo building west of Half St. Underway early 2019.
- CSX East Residential/Hotel225ish-unit AC Marriott and two residential buildings planned. Digging underway late summer 2019.
- 1000 South Capitol Residential224-unit apartment building by Lerner. Underway fall 2019.
- Capper Seniors 2.0Reconstruction of the 160-unit building for low-income seniors that was destroyed by fire in 2018.
- Chemonics HQNew 285,000-sq-ft office building with 14,000 sq ft of retail. Expected delivery 2021.
376 Blog Posts Since 2003
Go to Page: 1 | 2 | 3 | 4 | 5 | 6 | 7 | 8 | 9 | 10 ... 38
Search JDLand Blog Posts by Date or Category
Go to Page: 1 | 2 | 3 | 4 | 5 | 6 | 7 | 8 | 9 | 10 ... 38
Search JDLand Blog Posts by Date or Category
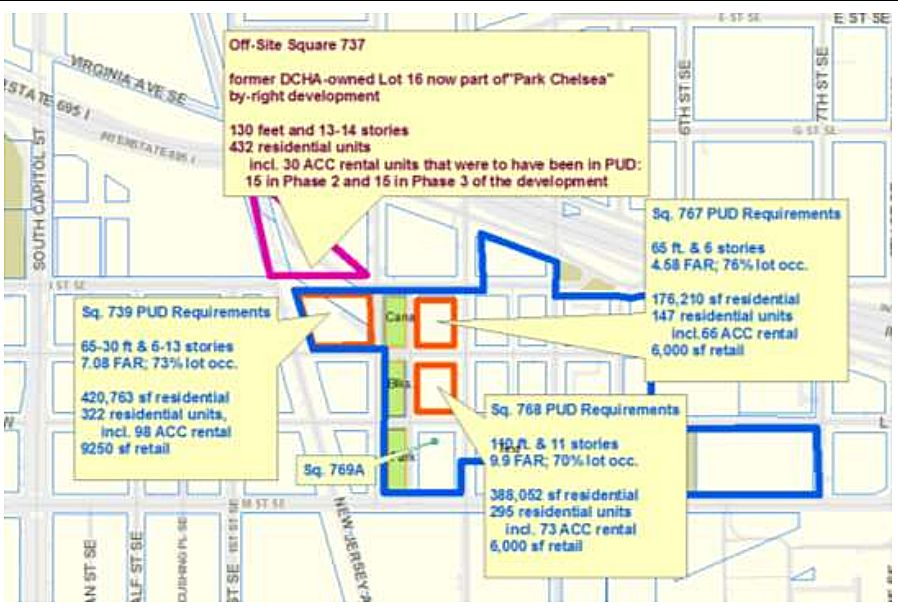 With unanimous agreement that the need to get former public housing residents back to the neighborhood is paramount, the Zoning Commission on Monday gave first approvals to the DC Housing Authority's request for flexibility in how it allocates 206 affordable units still to be built within the Capper/Carrollsburg PUD boundaries, while still being required to have no fewer than 15 percent and no more than 50 percent of the units on any square be affordable.
With unanimous agreement that the need to get former public housing residents back to the neighborhood is paramount, the Zoning Commission on Monday gave first approvals to the DC Housing Authority's request for flexibility in how it allocates 206 affordable units still to be built within the Capper/Carrollsburg PUD boundaries, while still being required to have no fewer than 15 percent and no more than 50 percent of the units on any square be affordable.ANC 6D remains adamantly opposed to the flexibility idea--or at least to the idea that this flexibility would then allow a possible all-affordable building next to a market-rate condo building on Square 767--saying it "would circumvent the theme of HOPE VI revitalization and the goal of the PUD."
But Zoning Commission vice-chair Marcie Cohen disagreed, saying that the success of Capper's revitalization is that "the area is mixed income, the neighborhood is mixed income," and that she doesn't have a problem "when public housing is a single project within a mixed-income neighborhood." Noting that some of Capper's previous residents were relocated from the site now more than 10 years ago, Cohen said that "the people who have been displaced have a right to come back"--and given that "financing vehicles are now driving housing policy," meaning that getting affordable housing units financed has become so difficult--the Housing Authority has in her view come up with a plan that is "satisfactory," and should be able to go ahead and "secure the proper financing, build the project, and get some of the people back if they choose."
Her fellow commissioners concurred, with both Robert Miller and Michael Turnbull also noting that all projects on the three remaining residential squares at Capper will need to come to the Zoning Commission for review before moving forward.
And in its response to the ANC 6D letter, the Housing Authority emphasized this point, saying that the concerns raised by 6D will be addressed at that time, and that the reviews "will also demonstrate that the design of the buildings and distribution of the units in those applications are consistent with the PUD's overall goal of providing a vibrant, mixed-use and mixed-income community."
This case also will allow 30 of the Capper affordable units to be relocated to Square 737, to be included in both the 800 New Jersey/Whole Foods building and the eventual third-phase residential building on the eastern portion of that block.
My previous post on this zoning case gives plenty of additional detail if you desire.
|
Comments (54)
|
 My guess is that the 195-unit mixed-income Lofts at Capitol Quarter residential project is the current holder of the title of Longest Building Under Development, and while that could refer to the years it took to get the dang thing financed, in this case I'm describing the footprint of actual construction, running westward from 7th and L for what seems like forever.
My guess is that the 195-unit mixed-income Lofts at Capitol Quarter residential project is the current holder of the title of Longest Building Under Development, and while that could refer to the years it took to get the dang thing financed, in this case I'm describing the footprint of actual construction, running westward from 7th and L for what seems like forever.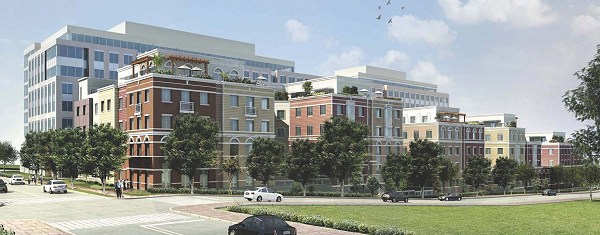
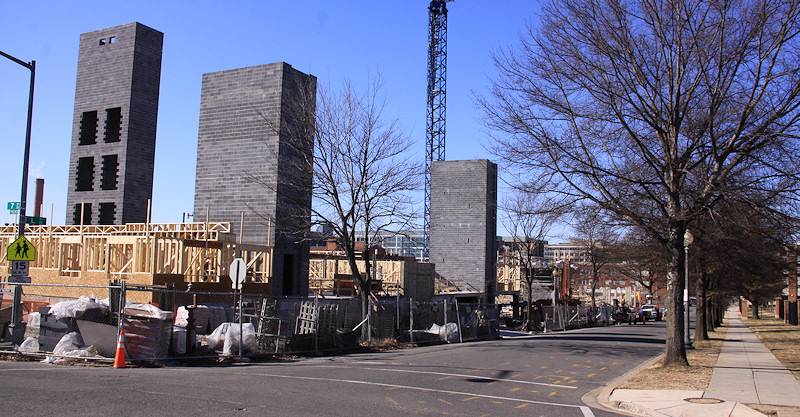 The eventual height of the DC Housing Authority building has become clearer in recent weeks with the construction of the elevator shaft/stairwells, but while the rendering of the finished product gives some sense of the size, it's hard to adequately capture in photographs at this stage its length along L Street, especially since it also runs downhill.
The eventual height of the DC Housing Authority building has become clearer in recent weeks with the construction of the elevator shaft/stairwells, but while the rendering of the finished product gives some sense of the size, it's hard to adequately capture in photographs at this stage its length along L Street, especially since it also runs downhill. But give me credit for at least trying, with shots from all four corners, though admittedly one is actually a stiched-together image of two photos from the southwest side. (Can you tell which one?)
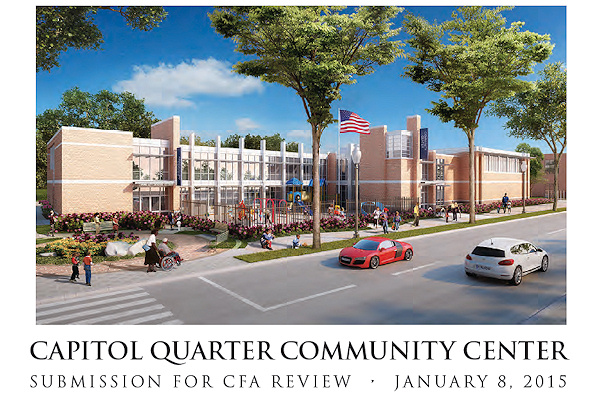 Tomorrow (Thursday, Jan. 22), the Commission of Fine Arts will be reviewing the plans for the already under construction Capper Capitol Quarter Community Center Building House* at 5th and K streets, SE.
Tomorrow (Thursday, Jan. 22), the Commission of Fine Arts will be reviewing the plans for the already under construction Capper Capitol Quarter Community Center Building House* at 5th and K streets, SE.Other Capper-related projects have not gone to the CFA, but somehow this one has ended up there, meaning that a permit for construction of the building past the foundation can't be approved by DCRA until the CFA signs off.
The Housing Authority has prepared a lovely booklet for the commission with the details of the project, including renderings, proposed layouts, construction materials, and more, along with a cover letter from DCHA executive director Adrianne Todman.
There's no buried announcement of an operator for the building's programs and activities, but the two documents together make for a handy (DCHA-prepared) summary of the project if one might be wanting to get up to speed on it and are finding other information sources wanting.
*Just trying to accommodate the million different phraseologies that are out there for this project.
|
Comments (1)
More posts:
Capper, Community Center
|
 It's been just over a year since the DC Housing Authority initially filed with the Zoning Commission a request for "flexibility" in the location and percentage mix of affordable units on three remaining blocks within the Capper/Carollsburg Planned Unit Development (PUD), and tonight the hearing was finally held.
It's been just over a year since the DC Housing Authority initially filed with the Zoning Commission a request for "flexibility" in the location and percentage mix of affordable units on three remaining blocks within the Capper/Carollsburg Planned Unit Development (PUD), and tonight the hearing was finally held.The request has been altered a bit since I last wrote about it in February, but the gist remains the same.
First, DCHA is looking to move 30 affordable units outside of the Capper PUD boundaries and onto the block where WC Smith is developing the Park Chelsea, 800 New Jersey, and a third as-yet unnamed residential building.
Second, instead of being held to the originally approved unit counts on the blocks known as squares 767, 768, and 739 (as described in the fuzzy graphic above that I snagged from the Office of Planning report), the Housing Authority requests the flexibility to change the configuration of the 206 total affordable (ACC) units on each square while not ever going below 15% of the total number of units for that square.
Agency representatives testified at length about the progress at Capper, including that the community center is finally underway. But they told the commission that the current "financing atmosphere," especially for mixed-income residential projects, is increasingly constraining, and so having some flexibility built in could make it easier to work with potential development partners and financial institutions on designing projects before coming to the commission for Stage 2 approvals. (The four-year process and convoluted solution that included a "mountain of documents" to secure financing the mixed-income Lofts at Capitol Quarter was used as an example.)
 However, it's been known for a year that one of the creative scenarios that DCHA has come up with to move forward on Square 767 would be to sell half of the block to EYA (developers of the Capitol Quarter townhomes) so that a market-rate condo building can be built, and then taking those proceeds to fund a second building on the block that would be all affordable units.
However, it's been known for a year that one of the creative scenarios that DCHA has come up with to move forward on Square 767 would be to sell half of the block to EYA (developers of the Capitol Quarter townhomes) so that a market-rate condo building can be built, and then taking those proceeds to fund a second building on the block that would be all affordable units. And while this particular zoning case does not specifically cover that not-yet-finalized plan, and putting aside that any plans for that block will have to come back to the Zoning Commission for approval before moving forward, a number of Capper/Capitol Quarter residents along with incoming ANC 6D07 representative Meredith Fascett used the hearing as a forum to make clear their displeasure with the idea of segregating incomes in separate buildings, saying that it violates the spirit of the entire Hope VI mixed-income vision that the Capper redevelopment has been based on. (Fascett's written testimony is here.)
David Cortiella of DCHA did say that the agency believes many of the issues with the two buildings/two incomes plan on Square 767 "will be addressed" once a "community engagement process" about the project gets underway, specifically mentioning a "shared courtyard" for the two buildings so that a "more friendly environment takes shape."
The zoning commissioners did not seem overly troubled by the requests covered the current zoning case (though Michael Turnbull made sure to say that they "will look very carefully" at future second-stage submittals).
The Office of Planning supports the flexibility request--however, DCHA is still wanting to further modify the modifications that OP put forward in its most recent report, both because of some concerns about the wording about the units to be constructed by WC Smith but also because the Housing Authority wants to come up with a cap on the number of ACC units on each square that is different from OP's suggested 50-percent cap.
It's expected that the commission will vote on this case at its January 26 meeting; if and when this case receives its final approval, there would then be a vote on a concurrent case to grant a five-year extension to the Capper PUD (which I didn't even talk about here because no one is reading at this point anymore anyway).
One other Capper-related tidbit coming out of the hearing is that movement is continuing on the planned 171-unit rental building on the south side of L between 2nd and 3rd, with work on the financing "well underway" (helped no doubt by getting a cut of a $142 million funding pot.)
(Editor's Note: Leading off with a convoluted post about zoning after an extended holiday layoff is not optimal.)
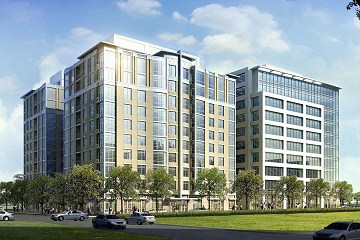 Earlier this month, the team developing a planned mixed-income apartment building that is part of the Capper/Carollsburg redevelopment was one of 18 awardees named to share a $142 million pot* helping to fund affordable housing units in the city.
Earlier this month, the team developing a planned mixed-income apartment building that is part of the Capper/Carollsburg redevelopment was one of 18 awardees named to share a $142 million pot* helping to fund affordable housing units in the city.The building, as yet unnamed and generally just referred to by some variation of the oh-so-attractive "Square 769N Residential" moniker, is planned for the northern part of the block bounded by 2nd Place, 3rd, L, and M, next door to the recently discussed 250 M Street office building. It will be 11 stories, and will include 34 units of public housing in its 171 rental units. There will also be about 4,100 square feet of ground-floor retail. (The above image shows the block as seen from Canal Park, with the apartment building at left and 250 M at right.)
This funding is not enough to get the building's construction jump-started, but a) it's better than no funding at all and b) it probably helps move the process toward full funding forward.
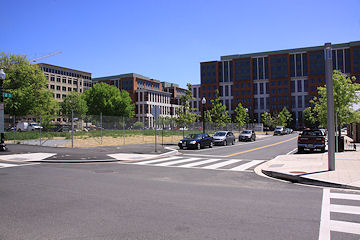 It has already spent plenty of time in Zoning Land, having received its second-stage PUD approval back in 2009 followed by time extensions in 2011 and 2013.
It has already spent plenty of time in Zoning Land, having received its second-stage PUD approval back in 2009 followed by time extensions in 2011 and 2013.This is one of four** large mixed-income apartment buildings still to be built as part of Capper's redevelopment, with two more planned for the other blocks along the east side of Canal Park plus one on the old trash transfer site at New Jersey and K.
* For sticklers, this award is part of the 2014 Notice of Funding Availability (NOFA) awards from the Housing Production Trust Fund.
** It could be five, since the Housing Authority is looking at splitting some units out from one planned mixed-income rental building (not this one!) into a second market-rate condo building. But there has been no public indication of movement one way or the other on that, and a planned Zoning hearing this fall has been pushed back to at least early 2015.
|
Comments (4)
|
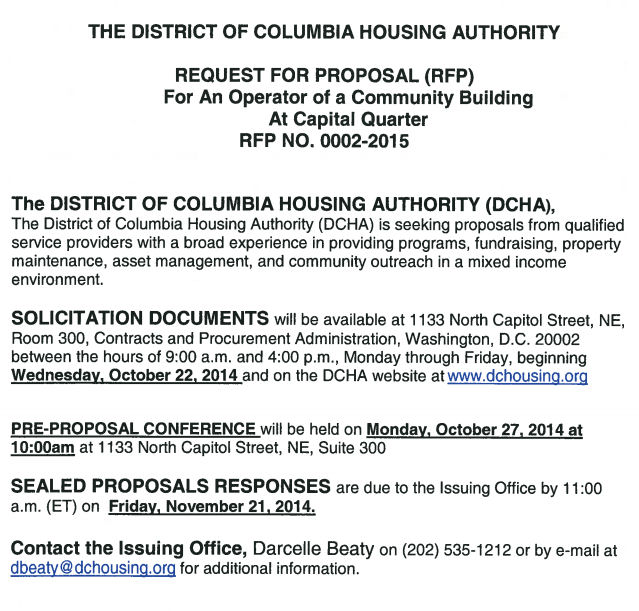 The DC Housing Authority has now officially released its request for proposals for an operator to run the new Capper Community Center (or, "Community Building").
The DC Housing Authority has now officially released its request for proposals for an operator to run the new Capper Community Center (or, "Community Building").It states that DCHA is "seeking proposals from qualified service providers with a broad experience in providing programs, fundraising, property maintenance, asset management, and community outreach in a mixed income environment,"
Responses are due on Friday, Nov. 21.
Earlier this year the Housing Authority ran a community "engagement process" to come up with a series of recommendations on what sort of programming and activites the neighborhood would like to see at this building, which presumably/hopefully/possibly whichever operator is chosen will use to guide their plans. And this gives me an excuse to post the final copy of the report.
UPDATE, 10/29: It took a while, but the RFP itself is finally available.
|
Comments (0)
More posts:
Capper, Community Center
|
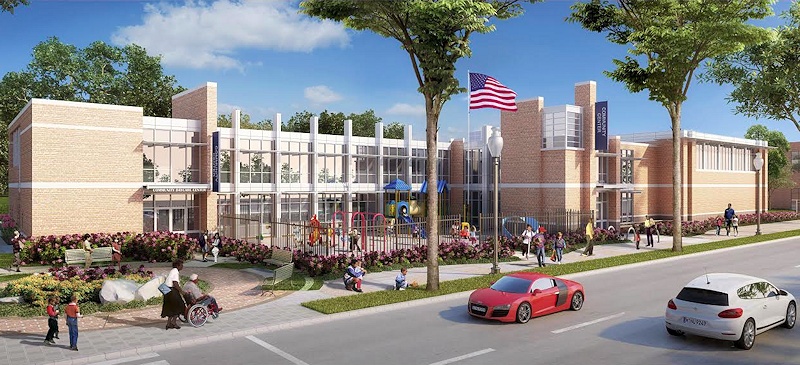 I missed Wednesday's groundbreaking for what is now officially called the "Capitol Quarter Community Building," but one of the tweets from the event caught my eye: this spiffy new rendering.
I missed Wednesday's groundbreaking for what is now officially called the "Capitol Quarter Community Building," but one of the tweets from the event caught my eye: this spiffy new rendering.It's just a little better than the one we've been seeing up to now, which I first posted in October of 2005.
And since I failed you by not getting to the event (just add it to my ever-growing List of Shame), here's the Housing Authority's press release on it.
(Though one thing not in this rendering that was at least hinted at in the old one: the Marines' parking garage.)
|
Comments (8)
More posts:
Capper, Community Center
|
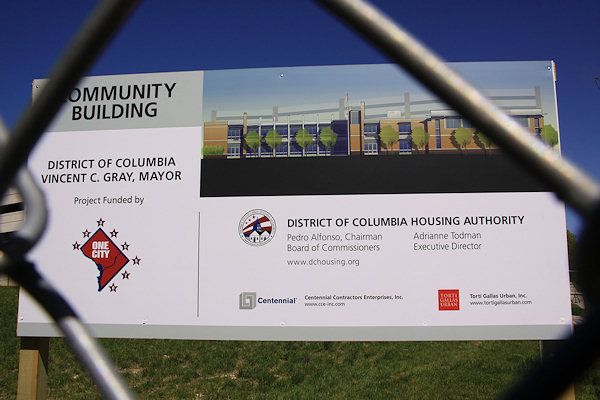 It's been a long (long!) time coming, but work appears to be about to get underway at the planned Community Center at 5th and L, SE--at least it's close enough that a ceremonial groundbreaking is happening on Wednesday, Aug. 20, at 10:30 am. Mayor Gray, DCHA director Adrianne Todman are expected to be there, and I imagine the rest of the usual suspects will be too.
It's been a long (long!) time coming, but work appears to be about to get underway at the planned Community Center at 5th and L, SE--at least it's close enough that a ceremonial groundbreaking is happening on Wednesday, Aug. 20, at 10:30 am. Mayor Gray, DCHA director Adrianne Todman are expected to be there, and I imagine the rest of the usual suspects will be too.This will get the structure itself underway, but it's still not yet known who will operate the building, or exactly what sorts of programs and offerings there will be. A few months back the process completed for determining what the neighborhood is looking for from the new space, but full clarity probably won't arrive until closer to the building's opening, in latelatelate 2015 or early 2016.
UPDATE: Dang it, I forgot to use the phrase "shovel-wielding VIPs."
|
Comments (5)
More posts:
Capper, Community Center
|
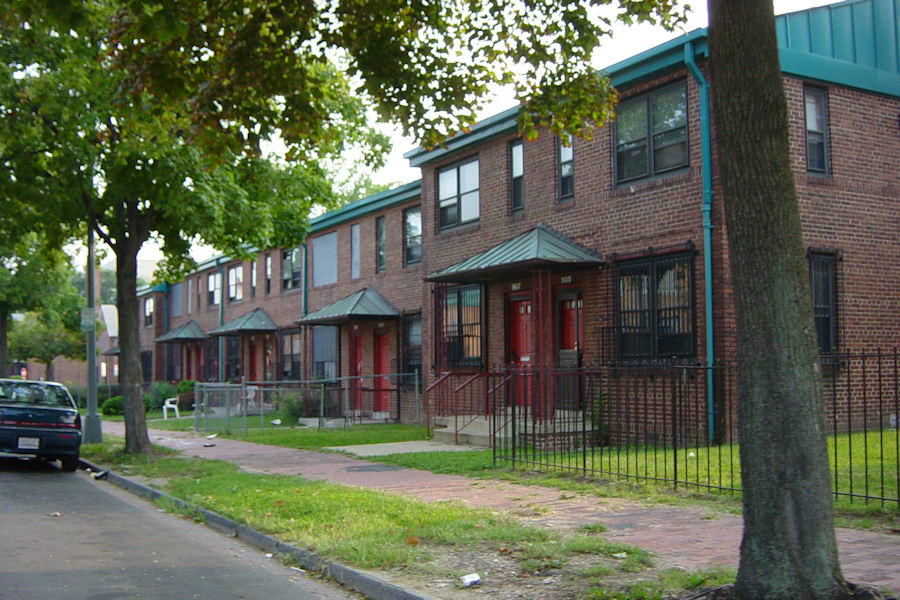 The nascent Navy Yard Neighborhood Association has put together a "Neighborhood History" event scheduled for this Saturday, July 5, from 1 to 5 pm at 200 I Street, SE.
The nascent Navy Yard Neighborhood Association has put together a "Neighborhood History" event scheduled for this Saturday, July 5, from 1 to 5 pm at 200 I Street, SE. It will kick off with a showing of the 2007 documentary Chocolate City, which tells the stories of families displaced when the plans went forward a decade ago to replace the old Capper/Carrollsburg housing project with the mixed-income Capitol Quarter townhouse development.
Afterward, there will be oral histories from some of the neighborhood's former and returning residents, along with some panel discussions.
There will also be activities for the kids and refreshments.
No RSVP necessary, but there's a Facebook event page for more information and to indicate if you're going, should you choose.
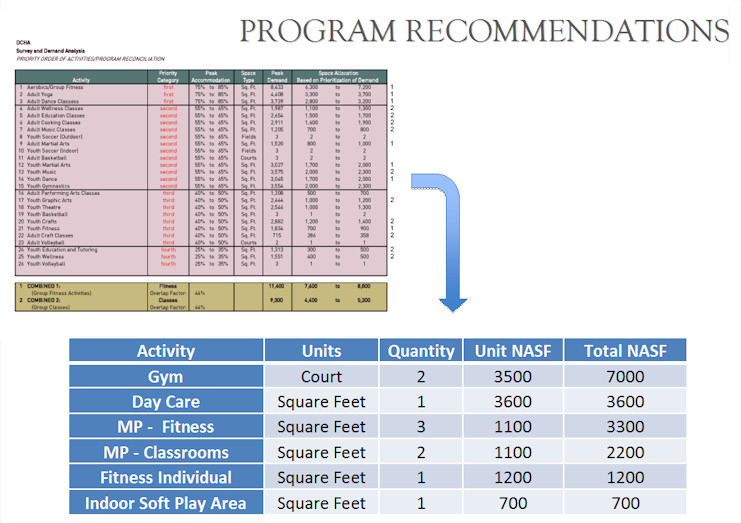 At a public meeting on Wednesday night, the team working with the DC Housing Authority unveiled what programs the consultants will be recommending be offered at the Capper community center, a list that grew out of the recent survey about residents' wishes.
At a public meeting on Wednesday night, the team working with the DC Housing Authority unveiled what programs the consultants will be recommending be offered at the Capper community center, a list that grew out of the recent survey about residents' wishes. The recommendations are:
* A 7,000-square-foot gymnasium with basketball court that can also be divided into two smaller courts when needed;
* A 3,600-square-foot day care center, which would also include a secured outdoor play area;
* Three multipurpose fitness rooms (for yoga classes or the like):
* Two multipurpose classrooms;
* One individual fitness area, which could include treadmills and weights; and
* A small "soft play area" for little kids.
The recommendations are not a written-in-stone marching order, however. Soon the Housing Authority will be putting out an RFP to find the organization that will run the community center (though apparently we're now calling it a "community building," because #branding). The operator would then have "flexibility" in what it offers, while ostensibly guided by the survey results.
There were 473 responses to the survey, and the meeting slides show both the demographic breakdown of respondents as well as the top vote-getters in both fitness and "enrichment" activities.
The slides also include conceptual drawings of how the two-story building could be laid out to handle the recommended offerings, though it was stressed that the operator will be making the final decisions on layout and whatnot. (You may remember that there was at one time a basement planned for the building, but it's now been removed from the design.)
Attendees at the meeting did not rise up in fire-breathing opposition to the presentation, though concerns were raised about the lack of garden space, the seeming preference of fitness activities over learning/cultural/enrichment activities, and the need for space and kitchen access to accommodate private events like kids' birthday parties.
Even though the consultant's report is due to DCHA next week, the team still wants to hear comments, if you've got them.
The slides also said that the groundbreaking for the building is "about to happen," which of course translates to JDLand Speak as "Any Minute Now."
|
Comments (4)
More posts:
Capper, Community Center, meetings
|
376 Posts:
Go to Page: 1 | 2 | 3 | 4 | 5 | 6 | 7 | 8 | 9 | 10 ... 38
Search JDLand Blog Posts by Date or Category
Go to Page: 1 | 2 | 3 | 4 | 5 | 6 | 7 | 8 | 9 | 10 ... 38
Search JDLand Blog Posts by Date or Category





























