|
| ||||||||||||||||||||
Please note that JDLand is no longer being updated.
peek >>
Near Southeast DC Past News Items: Capper
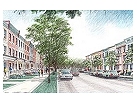
|
See JDLand's Capper Project Page
for Photos, History, and Details |
- Full Neighborhood Development MapThere's a lot more than just the projects listed here. See the complete map of completed, underway, and proposed projects all across the neighborhood.
- What's New This YearA quick look at what's arrived or been announced since the end of the 2018 baseball season.
- Food Options, Now and Coming SoonThere's now plenty of food options in the neighborhood. Click to see what's here, and what's coming.
- Anacostia RiverwalkA bridge between Teague and Yards Parks is part of the planned 20-mile Anacostia Riverwalk multi-use trail along the east and west banks of the Anacostia River.
- Virginia Ave. Tunnel ExpansionConstruction underway in 2015 to expand the 106-year-old tunnel to allow for a second track and double-height cars. Expected completion 2018.
- Rail and Bus Times
Get real time data for the Navy Yard subway, Circulator, Bikeshare, and bus lines, plus additional transit information. - Rail and Bus Times
Get real time data for the Navy Yard subway, Circulator, Bikeshare, and bus lines, plus additional transit information. - Canal ParkThree-block park on the site of the old Washington Canal. Construction begun in spring 2011, opened Nov. 16, 2012.
- Nationals Park21-acre site, 41,000-seat ballpark, construction begun May 2006, Opening Day March 30, 2008.
- Washington Navy YardHeadquarters of the Naval District Washington, established in 1799.
- Yards Park5.5-acre park on the banks of the Anacostia. First phase completed September 2010.
- Van Ness Elementary SchoolDC Public School, closed in 2006, but reopening in stages beginning in 2015.
- Agora/Whole Foods336-unit apartment building at 800 New Jersey Ave., SE. Construction begun June 2014, move-ins underway early 2018. Whole Foods expected to open in late 2018.
- New Douglass BridgeConstruction underway in early 2018 on the replacement for the current South Capitol Street Bridge. Completion expected in 2021.
- 1221 Van290-unit residential building with 26,000 sf retail. Underway late 2015, completed early 2018.

- NAB HQ/AvidianNew headquarters for National Association of Broadcasters, along with a 163-unit condo building. Construction underway early 2017.

- Yards/Parcel O Residential ProjectsThe Bower, a 138-unit condo building by PN Hoffman, and The Guild, a 190-unit rental building by Forest City on the southeast corner of 4th and Tingey. Underway fall 2016, delivery 2018.

- New DC Water HQA wrap-around six-story addition to the existing O Street Pumping Station. Construction underway in 2016, with completion in 2018.

- The Harlow/Square 769N AptsMixed-income rental building with 176 units, including 36 public housing units. Underway early 2017, delivery 2019.

- West Half Residential420-unit project with 65,000 sf retail. Construction underway spring 2017.
- Novel South Capitol/2 I St.530ish-unit apartment building in two phases, on old McDonald's site. Construction underway early 2017, completed summer 2019.
- 1250 Half/Envy310 rental units at 1250, 123 condos at Envy, 60,000 square feet of retail. Underway spring 2017.
- Parc Riverside Phase II314ish-unit residential building at 1010 Half St., SE, by Toll Bros. Construction underway summer 2017.
- 99 M StreetA 224,000-square-foot office building by Skanska for the corner of 1st and M. Underway fall 2015, substantially complete summer 2018. Circa and an unnamed sibling restaurant announced tenants.
- The Garrett375-unit rental building at 2nd and I with 13,000 sq ft retail. Construction underway late fall 2017.
- Yards/The Estate Apts. and Thompson Hotel270-unit rental building and 227-room Thompson Hotel, with 20,000 sq ft retail total. Construction underway fall 2017.
- Meridian on First275-unit residential building, by Paradigm. Construction underway early 2018.
- The Maren/71 Potomac264-unit residential building with 12,500 sq ft retail, underway spring 2018. Phase 2 of RiverFront on the Anacostia development.
- DC Crossing/Square 696Block bought in 2016 by Tishman Speyer, with plans for 800 apartment units and 44,000 square feet of retail in two phases. Digging underway April 2018.
- One Hill South Phase 2300ish-unit unnamed sibling building at South Capitol and I. Work underway summer 2018.
- New DDOT HQ/250 MNew headquarters for the District Department of Transportation. Underway early 2019.
- 37 L Street Condos11-story, 74-unit condo building west of Half St. Underway early 2019.
- CSX East Residential/Hotel225ish-unit AC Marriott and two residential buildings planned. Digging underway late summer 2019.
- 1000 South Capitol Residential224-unit apartment building by Lerner. Underway fall 2019.
- Capper Seniors 2.0Reconstruction of the 160-unit building for low-income seniors that was destroyed by fire in 2018.
- Chemonics HQNew 285,000-sq-ft office building with 14,000 sq ft of retail. Expected delivery 2021.
376 Blog Posts Since 2003
Go to Page: 1 | ... 6 | 7 | 8 | 9 | 10 | 11 | 12 | 13 | 14 ... 38
Search JDLand Blog Posts by Date or Category
Go to Page: 1 | ... 6 | 7 | 8 | 9 | 10 | 11 | 12 | 13 | 14 ... 38
Search JDLand Blog Posts by Date or Category
Having driven by this evening, I can report that the last wing of the old Capper Seniors building has come down in the past few days. Nothing left but a big pile of rubble. I'll go back and get photos when it's not, um, DARK.
While the plan that Tommy Wells announced last week to address on-street parking around the ballpark and on Capitol Hill is just beginning its trek through the legislative process, the first of the new parking lots that the city and the Nationals will want stadium-goers to use will get underway soon. Building permits have been approved in the last few weeks for temporary surface lots in the Capper footprint at Second and K, Second and L, and Sixth and M, and work on the first two should be starting this month. (The third lot will get started in January, after the wreckage from the almost-completed demolition of the old Capper Seniors building is cleared away.)
At the same time, a Request for Proposals has been issued by DC Housing Enterprises for the management of these lots, offering a one-year contract with up to four one-year renewal options. The RFP, while chock full of selection criteria, required certifications and other specifications, also gives a few details about the planned operations of the lots themselves, which together will have about 670 spaces (or more, if valet parking is used). They will be offering monthly prepaid public parking on weekdays from 6 am to 7 pm, at a rate of not less than $150 per month; some daily parking may be allowed as well.
But users of the lots will have to vacate prior to any Nationals game, since the lots are "expected to be subject to an exclusive arrangement" with the team that gives all spaces over to ballgame parking from two hours before the game until three hours after. And a nice arrangement it is--the DC Housing Authority will apparently receive $10 per parking space per game, whether all spaces are used or not.
The zoning rule passed earlier this year that allowed the creation of temporary ballpark-area lots such as these says that they may also be used for a "seasonal or occasional market for produce, arts or crafts with non-permanent structures," though no plans for anything like that have been announced. The rule also states that the lots can only last until April 2013, since it is believed development around the ballpark will bring plenty of underground parking that will negate the need for these surface lots. The three Capper lots will eventually be replaced with a mix of apartment buildings, townhouses, and office buildings, though start dates for those projects have not been announced.
One block south of Capper, at the Yards, another batch of temporary surface lots are planned, which would have about 700 spaces. Beyond these and the garages with 1,225 spaces on the ballpark site itself, no other stadium parking locations have been publicly identified, though the Nationals have said they have found enough parking spaces for all season ticket holders--they just haven't said where they all are yet. And the city and the team continue to say that Metro will be the best way to get to the ballpark.
You can check out my stadium parking map to see where these new lots are--it also shows the other locations where zoning allows temporary lots, plus existing lots and underground garages where parking could be made available.
|
Comments (0)
More posts:
600 M/Square 882/Old Capper Seniors, The Bixby, Capper, Capper New Apt Bldgs, Capper Senior Apt Bldgs, The Bixby, parking, Nationals Park, The Yards, zoning
|
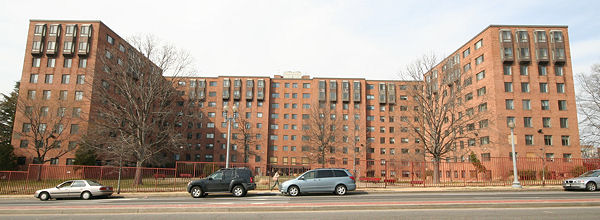
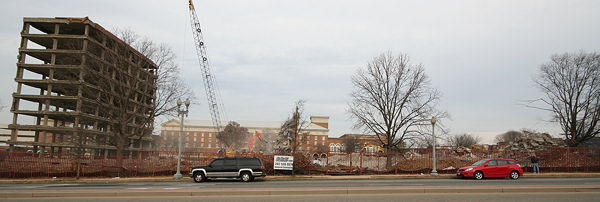
Before the snow-that-never-was arrived yesterday, I took a quick spin to get some updated photos. There was still a smidgen of sun when I visited the old Capper Seniors site, where only the southwest wing of the huge building remained standing when I was there (but even that could be gone by now). I also wandered along Tingey Street behind the DOT HQ for the first time in a long time to see what's going on with the work at The Yards--they're now preparing to build some temporary parking lots and are doing their infrastructure work before starting the rehabs next year of three existing buildings into residential and retail offerings. I also took some shots along M Street and at Onyx on First and 100 M to take advantage of the overcast skies in those spots, since the building shadows on winter days when the sun's out are almost impossible to work with. Finally, I got updated photos of 55 M Street, the northern portion of Monument's Half Street project, where the section along M Street is now three stories high and a fourth story is underway on the southern edge of the building.
Here's the entire batch of new photos on one page--don't forget to click the  if you want to see all photos in the archive from a certain angle. And in case you missed these a few days back, I recently took new overhead photos of the North of M area (looking south and west and northwest), showing quite a change in the last 21 months.
if you want to see all photos in the archive from a certain angle. And in case you missed these a few days back, I recently took new overhead photos of the North of M area (looking south and west and northwest), showing quite a change in the last 21 months.
 if you want to see all photos in the archive from a certain angle. And in case you missed these a few days back, I recently took new overhead photos of the North of M area (looking south and west and northwest), showing quite a change in the last 21 months.
if you want to see all photos in the archive from a certain angle. And in case you missed these a few days back, I recently took new overhead photos of the North of M area (looking south and west and northwest), showing quite a change in the last 21 months.
Here's your dreary Thursday morning reading material:
* The Post writes about the labor disputes at the ballpark: "Labor leaders are defending the hiring practices at the construction site of the new Washington Nationals ballpark, saying that efforts to give jobs to D.C. residents have been an 'unequivocal success.' [...] [T]he leader of the Metropolitan Washington Council of the AFL-CIO said the project has been successful in hiring District workers. The letter disputed criticism from some local activists that the ballpark had not come through with jobs for city residents."
* The Examiner, NBC4, WBJ, and the Post write about the presentations last night of the four finalists' plans for redeveloping Poplar Point. Channel 4 also includes a slideshow of the designs and links to information on each plan's community benefits. Apparently one of the propsals includes "an aerial tram that would carry passengers across the river to the new baseball stadium." And Now, Anacostia has some bullet points on the various presentations as well.
* Also from the Post, a District Extra piece on last week's council hearing on the Taxation Without Representation tote boards that some city council members want to put on the Wilson Building and the stadium. (Here's my report on the hearing.)
* My Ballpark and Beyond column in the Post adapts my recent blog posts on the sale of St. Matthew's, the Capper PILOT bill, and the recent Capitol Riverfront BID meeting.
* UPDATE: I should also add this opinion piece in the Examiner by Phil Wood on his impressions of the new ballpark. "If you asked me to describe the place in a single word, I'm ready to answer. Compelling."
|
|
Two bills of Near Southeast interest passed their first readings at today's city council meeting, on the consent agenda, no less. (Consent agenda = no discussion or bickering! Yay!) First was Bill 17-0448, which authorizes the closing of the public alley on Square 696 (bounded by Half, First, I, and K), and which had been interesting mainly for the affordable housing trust fund contribution discrepancy that came up during the bill's hearing a few weeks ago, when the developers noted that they expected their contribution to be in the neighborhood of $900,000 and the Office of Planning determined the required sum be closer to $8 million. Apparently the final bill calls for a $1.1 million contribution, which council chairman Vincent Gray said is the largest trust fund contribution ever as the result of an alley closing. The developers also have agreed to create a 20-foot-wide pedestrian right-of-way through the middle of the block to allow for easy access from I Street to the planned public plaza on K Street, though apparently DDOT requested that this right-of-way be upgradable for "motorized access" in the future if necessary. This alley closing will allow DRI Development to move forward with their plans for 800,000 square feet of office space in three buildings with 37,000 square feet of ground-floor retail. There've been noises that the first construction on the site could begin in the summer of 2008, but nothing official has been announced. (The last tenants on the block, in the cab garage at First and K, are expected to move out in February when their lease expires.)
Also passed today was Bill 17-0292, the Capper PILOT funding bill that I just wrote about in detail a couple days ago. This authorizes a bond issuance of up to $55 million that will yield close to $37 million to pay for infrastructure improvements at Capper/Carrollsburg. The bonds will then be repaid by landowners making payments in lieu of property taxes. I should mention that these PILOT funds won't only be repaid by residents of Capitol Quarter--there are two planned office developments totaling 750,000 square feet that are within the Capper PILOT area (600 M Street at the old Capper Seniors site and 250 M Street) that will generate PILOT payments.
Each bill will come before the council again in January for their final votes.
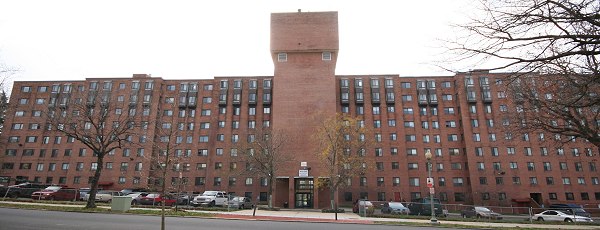
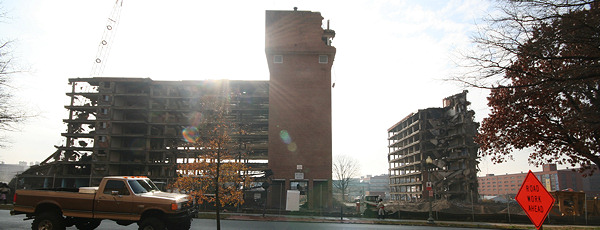
Foggy air with low-in-the-sky not-very-bright December sun is not conducive to snappy photos, so this is just a brief update to capture the most pressing changes to the skyline. Demolition started back up this week at Old Capper Seniors: the southeast wing is now gone, and the east wing is getting smacked with the wrecking ball this morning. You can see the demolition from all angles in the old Capper Senior Expanded Archive. I also took a few shots of 55 M's progress (look for the  icon in its Expanded Archive).
icon in its Expanded Archive).
 icon in its Expanded Archive).
icon in its Expanded Archive).
Because I'm not always so successful in getting people to tell me the current status of various projects, I spend a lot of time pouring through documents hoping to get hints here or there, and within the past few days I've uncovered a few new ones. I sent out some e-mails asking for additional information, but those have gone unanswered (waaaaah!), so I'll just post what I've seen, and wait for the various bureaucratic processes to move along to get more information.
The developers of the planned office building at 1111 New Jersey Avenue are having a Capitol Gateway Overlay Review in front of the Zoning Commission on Jan. 31. This review is now required because Donohoe is buying the land on top of the Navy Yard Metro station east entrance, which means that the project's property now "fronts" M Street and must get a review by the Zoning Commission to make sure it follows the design and usage requirements laid out by the CG Overlay. I haven't seen any new renderings yet to know whether the building has grown from its original 146,000-sq-ft design (note: see UPDATE below). No mentions yet of when construction might start. Presumably this design will be presented to ANC 6D, at perhaps its January meeting.
And, in the Questions and Responses posted along with the Capper PILOT underwriters RFP, there's the following statements:
* 250 M Street, the 200,000-sq-ft office building by William C. Smith, "will commence construction on or about May 2008";
* 600 M Street, the 500,000-sq-ft office building by Forest City on the old Capper Seniors site, "is expected to commence construction in late 2009 or early 2010 -- Stage II PUD process with the District Zoning Commission has already commenced"; and
* 800 New Jersey/120 Canal, the planned 1.1-million-sq-ft mixed use project by William C. Smith on the land north of I between Second and New Jersey (known as Square 737), "will commence Stage II PUD upon transfer of District land in early 2008."
1111 NJ UPDATE: Amazingly, just a few hours later, another document popped up with additional information on 1111 New Jersey: it's for the Dec. 13 WMATA board meeting, a request to execute the sale announced back in June of the 5,612-sq-ft WMATA land at New Jersey and M to "NJA Associates" (aka Donohoe). And it describes the "new" 1111 NJ thusly (emphases mine):"The Developer proposes to combine the WMATA property with an adjacent 16,406 sf developer-owned site and develop an office building with ground floor retail. Its current proposal to the District of Columbia Zoning Commission is for an approximately 211,000 sf building, a portion of which cantilevers over the WMATA property. At ground level, the proposal includes a wide plaza surrounding the Metro entrance, consistent with the Anacostia Waterfront Initiative Framework Plan. The Developer will make modifications to Metro facilities at its own cost and subject to WMATA approval. At present the modifications are expected to be limited to adjustments to the vent shaft and new paving in the plaza area. The existing entrance canopy will remain. The entrance will be protected during construction. The Developer has stated that it does not currently anticipate any need to close the entrance during construction."
WMATA is selling the land for $2.3 million plus an unnamed additional payment if the approved project is larger 206,000 square feet.
Reader M. gets in the What's the Deal With spirit by asking "WTDW Capitol Quarter?", noting that the first deposits for houses in the development were accepted in October 2006, and that move-ins still have not begun. A few weeks ago I reported that residents-in-waiting were being told that construction on the houses themselves might not start until the second quarter of 2008; while I'm not privvy to what I'm sure is all sorts of behind the scenes stuff about why the project has taken so long to get underway (believe it or not, large commercial companies and city government officials are not all that excited about keeping me in the loop on stuff like that!), there is some news today that indicates that the project is continuing to move forward.
The city council's Committee on Finance and Revenue will be having a mark-up session this afternoon at 3:45 that includes Bill 17-0292, the "Arthur Capper/Carrollsburg Public Improvements Revenue Bonds Approval Amendment Act of 2007", which, in amending the original Capper PILOT bill from 2006, makes some "technical clarifications" and also authorizes a $55 million bond issuance. This bond, now $11 million larger what was originally anticipated because of increased borrowing costs, will provide $36.7 million for public infrastructure improvements like environmental remediation, building of two new streets (Second Place and Third Place), and water and sewer upgrades and replacements. Once this bill is passed by the council, the Housing Authority will be able to move forward with issuing the bonds, probably in Q2 2008; in fact, they have already sent out a Request for Proposals for underwriters for these bonds, which closes on Friday (Dec. 7). This bond will then be repaid by the payments in lieu of property taxes that landowners within the Capper PILOT area will be responsible for. (The draft council bill and the underwriting RFP give much more detail about the PILOT plan, if you're interested.)
The construction that's currently tearing up the streets at Capitol Quarter is a separate first-phase contract, allowing EYA to complete the initial work on public infrastructure that needs to be done before they can start work on the "private" infrastructure (the utilities and other work under the house lots themselves). Once that is done, then "vertical construction" can begin on the houses themselves, which is the work that is now scheduled to begin in the spring.
And, the DC Building Permit feed shows that six-month extensions for Capitol Quarter permits have recently been approved.
So, while none of this answers what was probably the meat of the WTDW question--I know everyone really wants all sorts of skinny on the "whys" of the delays--it does give some semblance of an update on where things are.
Post-Hearing UPDATE: The bill was moved out of mark-up ("reported favorably") with no discussion, and next goes to Committee of the Whole (presumably at next Tuesday's meeting). Note that the online version of the bill is the original draft, and may not reflect the current wording. Jack Evans mentioned at mark-up that there will be an amendment offered at the Committee of the Whole, but didn't elaborate. And here's the draft committee report on the bill, which gives a less technical description of the changes being made to the original 2006 PILOT legislation.
|
More posts:
Capper, What's the Deal?
|
The city's Approved Building Permits Feed tells us that yesterday three permits were approved for the construction of temporary parking lots on three blocks within the Capper/Carrollsburg footprint: Squares 767 and 768, which are cleared lots between Second and Third and I and L (just to the east of what-may-someday-become-Canal Park), and Square 882 between L and M and west of Seventh, where the old Capper Seniors building is in the midst of coming down. This doesn't necessarily mean that construction will start tomorrow (I don't know if the contracts that were advertised a few months back have been awarded yet), but it does mean that what is sometimes the biggest hurdle to construction in the city has already been passed.
As part of the rules governing their creation, the lots will be open for general paid parking during non-game times, and can also be used for "a seasonal or occasional market for produce, arts or crafts." These lots should yield somewhere between 670 and 720 spaces. Eventually these locations will be home to new apartment buildings along Third Street and both a new office building and townhouses on the Capper Seniors site; the parking lots themselves are only allowed until 2013.
You can find out more background about parking plans for baseball on my Stadium Parking and Transportation page, though no specifics have been announced yet as to which lots the Nationals are planning to use for season-ticket holders.
UPDATE: I'm hearing that work on the Third Street lots should get underway in December, and on the Seventh and M lot in January.
|
More posts:
600 M/Square 882/Old Capper Seniors, The Bixby, Capper, Capper New Apt Bldgs, The Bixby, parking, Nationals Park, zoning
|
[bump] Residents are now starting to move into 400 M Street, the building long known around these parts as Capper Building #2. They've launched a web site, 400mdc.com, and the sales office at the building is now open. There's a one-bedroom furnished model, of which one measley photo is posted on my Capper #2 page along with other photos from the building's interior.
The 139-unit building was originally designed for low-income seniors, but its profile has been expanded to also include renters who earn a moderate income of between 50 and 60 percent of the area's median income (AMI). This translates to a household income between $33,000 and $38,000 for one person and $38,000 to $45,000 for two people, and up to $54,000 for a family of four. The rental price is then set at 30% of the household income, which makes the rent for a one-bedroom unit range from $877 to $993 per month. But even with the change to allow renters with higher incomes, the building continues to rent to fixed-income seniors and other residents with lower incomes, placed through the D.C. Housing Authority, in order to maintain an overall income level of 45 percent AMI.
Fifty of the building's units have already been rented, including the four two-bedroom corner units facing the intersection at Fourth and M, which have some nice views of The Yards and the U.S. Department of Transportation headquarters. Twenty of the one-bedrooms and one of the two-bedrooms are for the mobility-impaired. As I mentioned in a post a few weeks ago, the building's first floor has a community room with kitchenette, and laundry, computer, fitness, and conference rooms. Outside there's a landscaped interior courtyard that also serves as a stormwater management system, and is also available for use by the residents of the Carroll Apartments low-income senior-citizens building next door.
Between 400 M and its sibling Capper Seniors #1, 300 new affordable housing units have opened at Capper in the past year. Another 400 units are still to come, at both the mixed-income Capitol Quarter townhouse development, which is scheduled to begin construction in 2008, and at additional mixed-income apartment buildings planned for Second Street, SE (no dates yet announced on those).
|
More posts:
400m, 600 M/Square 882/Old Capper Seniors, Capper, Capper New Apt Bldgs, Capper Senior Apt Bldgs, Capitol Quarter
|
376 Posts:
Go to Page: 1 | ... 6 | 7 | 8 | 9 | 10 | 11 | 12 | 13 | 14 ... 38
Search JDLand Blog Posts by Date or Category
Go to Page: 1 | ... 6 | 7 | 8 | 9 | 10 | 11 | 12 | 13 | 14 ... 38
Search JDLand Blog Posts by Date or Category




























