|
| ||||||||||||||||||||
Please note that JDLand is no longer being updated.
peek >>
Near Southeast DC Past News Items: 55 M St.
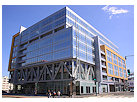
|
See JDLand's 55 M St. Project Page
for Photos, History, and Details |
- Full Neighborhood Development MapThere's a lot more than just the projects listed here. See the complete map of completed, underway, and proposed projects all across the neighborhood.
- What's New This YearA quick look at what's arrived or been announced since the end of the 2018 baseball season.
- Food Options, Now and Coming SoonThere's now plenty of food options in the neighborhood. Click to see what's here, and what's coming.
- Anacostia RiverwalkA bridge between Teague and Yards Parks is part of the planned 20-mile Anacostia Riverwalk multi-use trail along the east and west banks of the Anacostia River.
- Virginia Ave. Tunnel ExpansionConstruction underway in 2015 to expand the 106-year-old tunnel to allow for a second track and double-height cars. Expected completion 2018.
- Rail and Bus Times
Get real time data for the Navy Yard subway, Circulator, Bikeshare, and bus lines, plus additional transit information. - Rail and Bus Times
Get real time data for the Navy Yard subway, Circulator, Bikeshare, and bus lines, plus additional transit information. - Canal ParkThree-block park on the site of the old Washington Canal. Construction begun in spring 2011, opened Nov. 16, 2012.
- Nationals Park21-acre site, 41,000-seat ballpark, construction begun May 2006, Opening Day March 30, 2008.
- Washington Navy YardHeadquarters of the Naval District Washington, established in 1799.
- Yards Park5.5-acre park on the banks of the Anacostia. First phase completed September 2010.
- Van Ness Elementary SchoolDC Public School, closed in 2006, but reopening in stages beginning in 2015.
- Agora/Whole Foods336-unit apartment building at 800 New Jersey Ave., SE. Construction begun June 2014, move-ins underway early 2018. Whole Foods expected to open in late 2018.
- New Douglass BridgeConstruction underway in early 2018 on the replacement for the current South Capitol Street Bridge. Completion expected in 2021.
- 1221 Van290-unit residential building with 26,000 sf retail. Underway late 2015, completed early 2018.

- NAB HQ/AvidianNew headquarters for National Association of Broadcasters, along with a 163-unit condo building. Construction underway early 2017.

- Yards/Parcel O Residential ProjectsThe Bower, a 138-unit condo building by PN Hoffman, and The Guild, a 190-unit rental building by Forest City on the southeast corner of 4th and Tingey. Underway fall 2016, delivery 2018.

- New DC Water HQA wrap-around six-story addition to the existing O Street Pumping Station. Construction underway in 2016, with completion in 2018.

- The Harlow/Square 769N AptsMixed-income rental building with 176 units, including 36 public housing units. Underway early 2017, delivery 2019.

- West Half Residential420-unit project with 65,000 sf retail. Construction underway spring 2017.
- Novel South Capitol/2 I St.530ish-unit apartment building in two phases, on old McDonald's site. Construction underway early 2017, completed summer 2019.
- 1250 Half/Envy310 rental units at 1250, 123 condos at Envy, 60,000 square feet of retail. Underway spring 2017.
- Parc Riverside Phase II314ish-unit residential building at 1010 Half St., SE, by Toll Bros. Construction underway summer 2017.
- 99 M StreetA 224,000-square-foot office building by Skanska for the corner of 1st and M. Underway fall 2015, substantially complete summer 2018. Circa and an unnamed sibling restaurant announced tenants.
- The Garrett375-unit rental building at 2nd and I with 13,000 sq ft retail. Construction underway late fall 2017.
- Yards/The Estate Apts. and Thompson Hotel270-unit rental building and 227-room Thompson Hotel, with 20,000 sq ft retail total. Construction underway fall 2017.
- Meridian on First275-unit residential building, by Paradigm. Construction underway early 2018.
- The Maren/71 Potomac264-unit residential building with 12,500 sq ft retail, underway spring 2018. Phase 2 of RiverFront on the Anacostia development.
- DC Crossing/Square 696Block bought in 2016 by Tishman Speyer, with plans for 800 apartment units and 44,000 square feet of retail in two phases. Digging underway April 2018.
- One Hill South Phase 2300ish-unit unnamed sibling building at South Capitol and I. Work underway summer 2018.
- New DDOT HQ/250 MNew headquarters for the District Department of Transportation. Underway early 2019.
- 37 L Street Condos11-story, 74-unit condo building west of Half St. Underway early 2019.
- CSX East Residential/Hotel225ish-unit AC Marriott and two residential buildings planned. Digging underway late summer 2019.
- 1000 South Capitol Residential224-unit apartment building by Lerner. Underway fall 2019.
- Capper Seniors 2.0Reconstruction of the 160-unit building for low-income seniors that was destroyed by fire in 2018.
- Chemonics HQNew 285,000-sq-ft office building with 14,000 sq ft of retail. Expected delivery 2021.
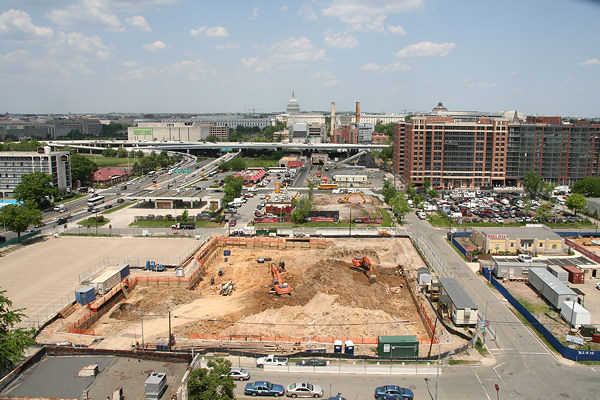
Since it's such a rotten day, I'll go back to when the sun was shining (Tuesday), and give you my first-ever photos from the roof of 20 M Street. (I've taken a few photos from inside the 10th floor going back to April of last year, but from the roof I don't have deal with the pesky glass reflections.) Here are these new photos matched with the oldest ones from the same angle, so you can compare 13 months' worth of changes easily; you can also look at all the photos if you want to watch the progression of changes. There's views to the north (above), showing the digging now underway at 1015 Half Street along with the construction progress at 70/100 I, 909 New Jersey, and Velocity (plus the site-clearing at 23 I). To the south is the increasingly-shiny 55 M, as well as the ballpark, of course. I also tossed in some photos toward the west, showing the skyline of Southwest.
|
Comments (0)
More posts:
1015 Half, One Hill South, 55 M St., 70/100 I, One Hill South, 909 New Jersey, jpi, Monument Valley/Half St., Square 697n, Square 699n, Nationals Park, Velocity Condos
|
With the ballpark now humming along like it's been here forever (Tom Boswell has a litany of good things to say in today's Post) , interest is starting to turn toward what sort of retail/restaurant options are going to come to the neighborhood, and when. For your Friday time-killing pleasure, I've tossed together a quick a survey of what's either available now or will be coming within the next two years. (I'm not including already existing retail; I'm just looking at where new stuff could arrive.) As of now, I've seen no announcements of tenants for any of these spaces, but maybe if residents, workers, and ballpark fans clap their hands and wish real hard....
* 20 M - Completed in March of 2007, its 11,000 sq-ft of ground-floor retail space would seem to be an enticing location (just across the street from the Navy Yard subway station's ballpark exit), but so far there's been no takers. "Coming soon" signs that were in the windows last year for Wachovia and Kinko's are now gone.
* Capitol Hill Tower - A 7,000-sq-ft restaurant space in the ground floor of this co-op building has been advertised ever since the building opened in 2006, but no takers so far.
* 100 M - The 240,000-square-foot office building at First and M is scheduled to be completed later this year, and they're offering 8,500 sq ft of "corner restaurant/retail space" with "great ceiling heights, storefront and outdoor seating." (There's no ground-floor retail planned for Onyx on First in the same block.)
* 55 M - The first part of Monument's Half Street project is this 275,000-sq-ft office building now under construction at Half and M (it's the building on top of the subway station entrance). It has over 10,000 sq ft of retail spaces on Half, M, and Cushing, and should be completed by mid-2009. (See retail spaces 1 through 4 on this page at the official web site.)
* 909 New Jersey - For the folks who choose to walk from the Capitol South Metro station, the under-construction residential building at New Jersey and K is going to have 6,000 sq ft of ground-floor retail space when it's completed in summer 2009.
* Velocity - The ground floor of this 200-unit condo building at First and L will have retail (I can't find how much), and will be finished by late 2009.
* The Yards - By the end of 2009, the renovation of the old Boilermaker Shop at Third and Tingey into a 46,000-sq-ft retail space should be completed, and there is also 10,000 square feet of ground-floor retail space planned for the Pattern Shop Lofts building on the south side of Tingey, which should have its conversion into a rental building completed by the end of next year as well. Both of these are situated on the route that most Nats Express users walk along to get from the shuttle stop at 300 M to the ballpark. (But will the Nats Express run after this year?)
* Half Street Part 2 - The southern part of the east side of Half Street north of the ballpark is going to be a combination of a 200-room hotel and two residential buildings totaling 340 units, with about 40,000-sq-ft of ground floor retail to entice the throngs that walk along Half Street before and after games. (See retail spaces 5 through 8 on this page at the official web site.)
* 1015 Half - Opus East hasn't yet committed to whether there will be ground-floor retail in this 410,000-sq-ft office building at Half and L, though about 10,000 sq ft of space will be there.
* 23 I - If this 420-unit apartment building does indeed begin construction in September of this year, there could be 15,000 sq ft of retail available at Half and I by the end of 2010.
That's about 200,000 square feet of space to be filled within the next few years--and this doesn't include the retail spaces in the ground floor of the baseball stadium along First Street (who knows when those will be occupied). It's possible other buildings slated to have ground-floor retail could pop up between now and the end of 2010--1111 New Jersey and 250 M are the main candidates.
And there will also could be more offerings at the Yards by 2011 (including that grocery store planned for 401 M as well as the Lumber Storage Shed and other to-be-built pavilions at the Waterfront Park). And maybe the first building at Florida Rock, across from the ballpark's grand staircase, could be done by the end of 2011. But this is getting a little too far down the road....
|
Comments (0)
More posts:
100 M, 1015 Half, 1111 New Jersey/Insignia on M, One Hill South, 250 M/New DDOT HQ, 55 M St., 909 New Jersey, Boilermaker Shops/Yards, Capitol Hill Tower, Florida Rock, Foundry Lofts/Yards, jpi, Monument Valley/Half St., Onyx, Retail, Square 743N, Square 697n, Nationals Park, The Yards, Twelve12/Teeter/Yards, Yards Park
|
(I'm not sure there's anyone who is wishing more than me that the dang thing would open already....)
* The Examiner looks at Southwest residents just across from the ballpark who are selling the parking spaces that came with their homes to Nats fans for as much as $3,000 a season. But if you park near these houses and don't have a visitors pass (or aren't one of the chosen few who fork over the dough for these private spaces), expect the residents to call DPW to have you ticketed and towed.
* The Post's newly reconstituted DC Wire blog catches up with Ken Wyban, the only resident homeowner on the ballpark footprint to lose his house when the city invoked eminent domain to take over the land. (City Paper talked to him a few weeks ago in their big ballpark Winners and Losers cover story.)
* Reader Sean alerts us that the Express has a special section on the ballpark today too. Looks like a bunch of the pieces are available here.
* Even the Annapolis Capitol newspaper gets in on the fun with its own overview of the ballpark, though they get a demerit for misspelling South Capitol Street and for mentioning the "Southeast neighborhoods west of the ballpark." (Uh.....)
* WTOP talks about the plans for security around the ballpark, at an estimated cost to taxpayers of $1.2 million.
* And, just as I'm finishing this up, I see that MLB.com has a new article about the preparations and plans for this weekend's festivities.
Apparently the beautifying of the neighborhood is underway, too--the black fence along Half Street at the Monument hole in the ground now has art on it (see 55 M web cam) as well as banners on the upper floors of 55 M facing the ballpark, and the Stadium web cam shows a "Welcome Home Nats" sign on the side of 100 M. The recent jet-black paint job on the old Domino's at 1200 South Capitol is part of this, too, and look for more Monument Realty "art" around all of its holdings.
|
Comments (0)
More posts:
55 M St., Monument Valley/Half St., Monument/South Capitol St., Nat'l Assoc of Broadcasters HQ, Nationals Park
|
Just a bunch of tiny items worth highlighting on a dreary Saturday (no new photos today in this muck):
* A building permit has been approved to build a surface parking lot along First Street between M and N, where Normandie Liquors and its brethren were demolished last month. And the Archdiocese of Washington has applied for a public space permit for the 1300 block of First Street, SE--does the Popemobile need special parking permits?
* As plans at The Yards continue to move forward, there's now official names for the first-phase projects. Say hello to The Boilermaker Shop, The Pattern Shop Lofts, and Factory 202. (And 401 M and 400 Tingey, but those aren't anywhere near as catchy.)
* The 55 M web cam is no longer available to the public. Perhaps they want the Opening Day vista to be a big surprise. Or they don't want people watching the last-minute work on the Navy Yard Metro station. (I wonder if the gas main hit on Thursday was caught by this camera.)
* Some commenters are discussing the idea that's been floated of someday demolishing the Southeast-Southwest Freeway. Getting rid of this Berlin Wall that separates Capitol Hill and Near Southeast (and splits Southwest) was brought up in the National Capital Planning Commission's 1997 Extending the Legacy framework plan, if you want to see it actually on paper. (Apparently an updated NCPC framework plan is scheduled to come out this spring, which looks like it continues to have Virginia Avenue marked where the freeway currently is.) As to whether I'll see this done in my lifetime, well, it would be a nice surprise.
If you really want to go high-concept, you can read DDOT's 2003 South Capitol Street Gateway and Improvement Study to see their ideas for a tunnel that would link I-295 and the SE/SW Freeway for through traffic, leaving South Capitol Street to become the grand urban gateway boulevard planners envision. At Wednesday's public meeting on the South Capitol Street Draft Environmental Impact Statement, DDOT said that the tunnel isn't totally off the table, but they decided that a new Douglass Bridge and other South Capitol Street improvements could move forward separately. But could a tunnel still work if the dream of dismantling the SE/SW Freeway were realized?
* I've tried to remain (mostly) unopinionated on various projects during the five years I've run this site. But sometimes, it's necessary to take a stand, to come out from behind the cloak of neutrality and crusade for what you believe in. So I'm going to take advantage of this bully pulpit and fight for one thing: Arched Bascule!
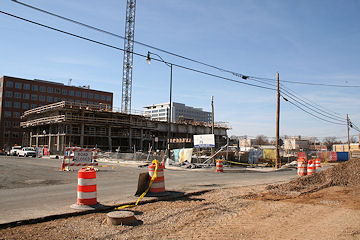
Yesterday I posted a whole batch of updated photos of the ballpark's exterior; today you can check out the project pages for the residential projects 70/100 I Street, Onyx (both opening later this year) and Velocity (2009) along with the office projects 100 M (2008) and 55 M (2009) for lots of new shots of those projects, or you can look at alllllll the photos from yesterday on a single page (ballpark shots, too). Don't forget the  icon if you want to look at how an intersection has changed over the past few years.
icon if you want to look at how an intersection has changed over the past few years.
 icon if you want to look at how an intersection has changed over the past few years.
icon if you want to look at how an intersection has changed over the past few years.Items of note from my wanderings:
* The south side of I Street is now paved between New Jersey Avenue and Half Street, and I've been told that I Street will be "driveable" by Opening Day;
* First Street is now paved south of K, and paving up to I doesn't look far off;
* The Merritt Cab garage at First and K now has a "Moving March 31, 2008" sign on it; and
* JPI's 909 New Jersey Avenue residential building (between I and K) is not far from reaching ground level, so be prepared for the arrival of another skeleton in the skyline before long.
If *I'm* finding it all hard to comprehend and harder to keep up with, I can only imagine how non-obsessive observers must feel. I'm kind of looking forward to the pace slowing back down a bit come May....
|
Comments (0)
More posts:
100 M, 55 M St., 70/100 I, 909 New Jersey, jpi, Monument Valley/Half St., Onyx, Retail, Square 743N, Square 696 Residential, Square 699n, Nationals Park, Velocity Condos
|
After reading this in Tom Boswell's column today--"On the other side of Half Street is a huge block-long hole, several stories deep, where construction by Monument Realty has stopped"--I contacted Monument to find out if this is indeed the case.
(For those just joining us, a little background: Monument owns the entire east side of Half Street between M and N, just to the north of the ballpark, and is currently building the 55 M Street office building on the north end of the site, on top of the west entrance of the Navy Yard Metro station, which was expanded as part of the office construction. The south end of the block is slated to be a 200-room hotel and a 340-unit residential building, and is current a half-block-long excavated hole.)
Monument executive vice president Russell Hines has told me that construction drawings for the the hotel and residential part of Half Street are being finalized, and construction will begin in late spring or early summer, with completion in late 2009 or early 2010. The entire block was excavated early in 2007 because it made economic sense to do it all at once, but that because of the need to complete the subway station improvements by Opening Day, the 55 M construction was "accelerated" and the hotel/residential part of the project is just now "catching up." In fact, Hines says, work on the office building is continuing, with the building "topping out" in the next week or so. (You can check the web cam for up-to-the-quarterhour progress.)
Hines also wanted to make clear that what Boswell called a "legal battle between two developers" over the Southeastern Bus Garage site is in fact litigation between Monument and WMATA, not Monument and Akridge.
|
Comments (0)
|

While hopefully you've already wandered through the pile of new stadium exterior photos I posted over the weekend, those aren't the only new pictures I grabbed during my camera time on Saturday and Sunday. Get your clicking finger going:
* The Velocity condo phase 1 building on L Street west of First is now one floor out of the ground, so that will now be added to my regular rotation of photo updates. For those who haven't been following along, this is a 200-unit condo building that will eventually be joined by a twin on the north side of the block (running along K Street). However, they decided to dig the entire parking garage and below-ground structures for both buildings at once, which is why only half the block is now rising above ground level. The other portion will be landscaped over until Phase 2 begins. (Phase 3, which will run along Half Street where the sales center is now located, could be either an office building or a hotel--I haven't heard of any decision being announced.)
* The Normandie-less corner at First and M has now been immortalized in digital imagery, and goodness gracious, has that spot changed. (Ditto for the other end of the block, at First and N.) This stretch is on its way to becoming temporary surface parking until Willco Construction moves forward with its reported office/residential/retail project on that site (no timeline).
* The road work on First Street continues, and on Saturday they put down the first asphalt between L and M (in front of Onyx and 100 M). Looking south and north you can see how much wider the street has now become. You can also see the windows starting to be hung at Onyx and at 100 M. Meanwhile, First north of L continues to be a war zone. They *say* it'll all be done (I Street, too) by Opening Day. First Street and Potomac Avenue appear to be pretty much done except for the striping.
* 55 M is almost topped out. As we heard a few days ago, they say the Metro entrance in 55 M's ground floor will be ready by Opening Day, too.
* How much has M Street changed in five years? Take a look. (This should be one of those list-the-differences-in-the-pictures contests.)
* Or you can just look at all the photos from Saturday and Sunday on one page (including the ballpark shots), though I cannot be held responsible for any sensory overload you may experience. Imagine how I feel, especially considering that what I've posted is probably only about a third of the photos I actually took....
|
Comments (0)
More posts:
100 M, 55 M St., Monument Valley/Half St., M Street, Onyx, Square 743N, Square 699n, staddis, Nationals Park, Velocity Condos, Square 701
|
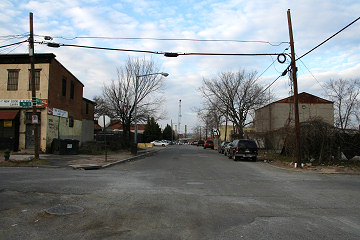
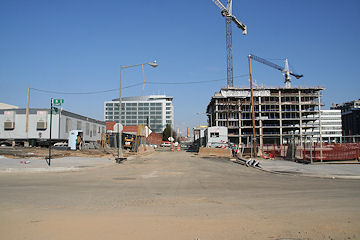
I wandered around on Sunday for a photo session, wishing that spring would hurry up and get here so that the sun will rise higher during the day and set farther west so that I can stop dealing with the damn glare whenever I face southward.
* I have new images along N Street just north of the ballpark between Half and First, which show the work at the entrance plaza at Half Street, including glass now being installed on the ground floor of the western parking garage, as well as the structures that will make up the entrance gates.
* In fact, I updated all 12 angles of the Half and N intersection, which now that it has its new wide sidewalks, curbs, streetlights, and an initial paving job, is really a stunning testament to 24 months of change, not only on the four corners of Half and N but the blocks to the north as well. It's definitely worth a look.
* I took a lot of photos of the now-demolished Willco stretch along First Street (and gave the project its own page as well), and of course I got all the usual angles of 55 M Street.
* On Half Street between I and K, where JPI's 23 I Street residential project is expected to start this year, a pile of red-and-black advertising banners have been hung on every available surface, and a "JPI Permit Parking only" sign has appeared on the entrance to the former towing company's parking lot on that block. I'm guessing JPI's purchase of the property just closed. I haven't heard anything about potential start dates for this project, or when the Wendy's might close.
* If you browse all the photos I took yesterday, you'll also see a smattering of 70/100 I and 100 M shots as well as images of the two blocks along Third Street where temporary surface parking lots are going in (so now my pictures of those blocks have changed from post-demolition views of nothing to pre-blacktop views of nothing). And the always popular shots from the SE Freeway at South Capitol are updated, too.
|
Comments (0)
More posts:
100 M, One Hill South, 55 M St., 70/100 I, One Hill South, Capper, Capper New Apt Bldgs, jpi, Monument Valley/Half St., Square 743N, Square 697n, staddis, Nationals Park, Square 701
|
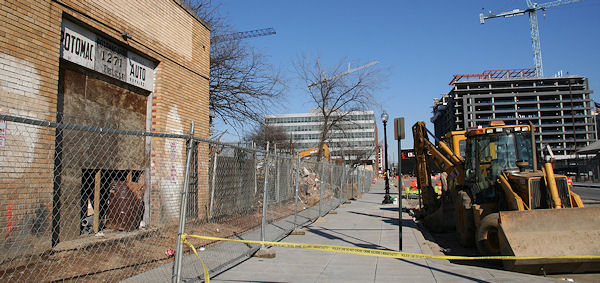
I braved the chilly temps and gusty winds on Sunday morning for what turned out to be an abbreviated venture to get some updated photos. (I didn't post them yesterday because I thought I might go out this afternoon to get more, but it's a holiday, it's still cold, I'm pretty warm and cozy here on the sofa, and, and, and....) You'll see some shots of the demolition along First Street on the Willco site (which is about 50 percent completed), as well as a few updated shots of the ballpark, some of which show that the steps are now being poured on the grand staircase. There's also a smattering of shots of 55 M, 100 M, 70/100 I, and the at-ground-level Velocity construction, and some other vantage points that I got before high-tailing back indoors.
You can see the complete batch of photos, remembering to click on the  icon if you want to see all archived photos of a certain view.
icon if you want to see all archived photos of a certain view.
 icon if you want to see all archived photos of a certain view.
icon if you want to see all archived photos of a certain view. This is a good time to mention that I recently made a few changes to the Photo Archive. First, you'll now see links that allow you to toggle between seeing all photos of an angle and just the oldest and newest, which comes in handy as the number of photos continue to escalate. And, because the archive is getting pretty big, I've changed the default for when you choose to look at all angles of an intersection to show just the oldest and newest of each angle--you can then choose to see all photos for a specific angle.
|
Comments (0)
More posts:
100 M, 55 M St., 70/100 I, jpi, Monument Valley/Half St., Square 743N, staddis, Nationals Park, Square 701
|
The official announcement will come soon, but Monument Realty has confirmed to me that today they are turning over to WMATA the west entrance of the Navy Yard Metro station --on schedule--so that "fare installation" can begin (i.e., making the entrance useable). Monument says they completed their building structural commitments to WMATA back on Dec. 21. (hat tip to Nats320)
If you look at the Half Street web cam, you can see that the station entrance at lower center does look like it's getting cleaned up somewhat. Monument's initial Half Street project--office, hotel, residential, retail--is not scheduled to be completed until the end of 2009, but the Metro station is expected to be reopened in time for the beginning of baseball. The 55 M Street office building is currently being built on top of the Metro entrance; the southern half of the block, which is currently a big hole but where a hotel and residential units will be offered, should see construction begin soon. Retail will line the ground floor (and some second-floor spaces) all along Half. No tenants have been announced yet for the retail spaces, and, as I mentioned this morning, Monument appears to be looking for a new chain to operate the 200-room hotel.
As for what Half Street will look like during the inaugural season of the ballpark while construction continues, the Office of Planning report on Monument's request for some minor modifications to their Half Street designs has a description: "As part of the original proposal, the applicant showed a covered walkway on the east side of Half Street as a temporary condition during construction. Present plans call for pedestrian traffic to be directed to the other side of Half Street on non-game days, and for the entire street to be opened to pedestrian traffic on game days. Therefore there is no need for a covered walkway. The applicant has committed, however, to maintain a decorative fence at the edge of their construction zone as generally shown in the original plans."
|
Comments (0)
|




























