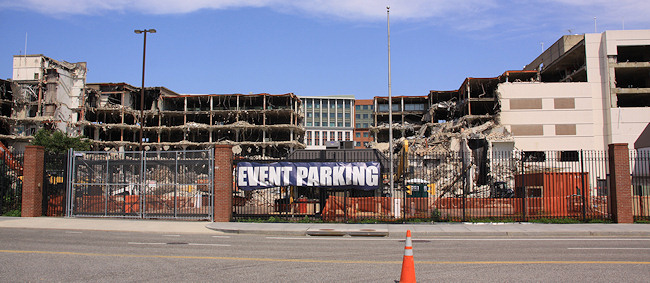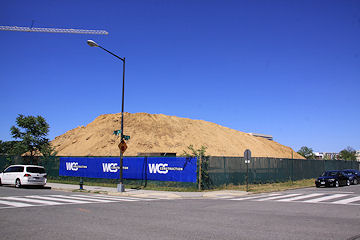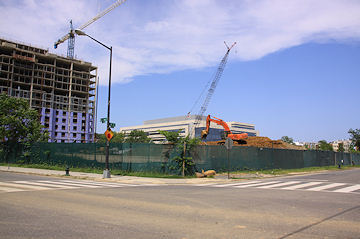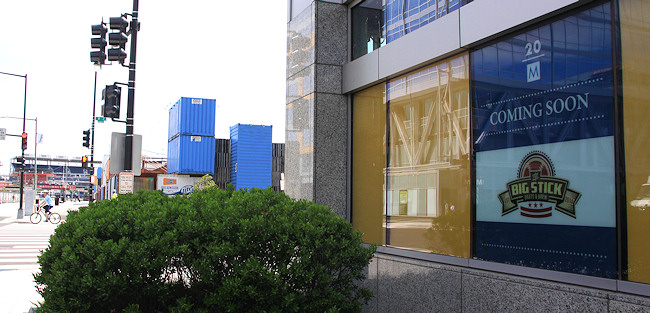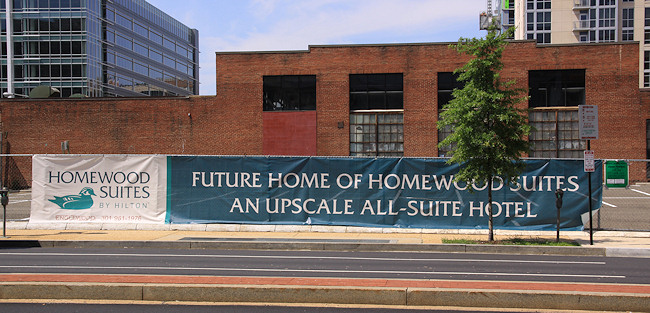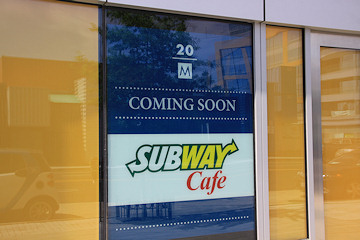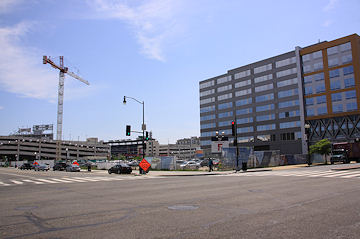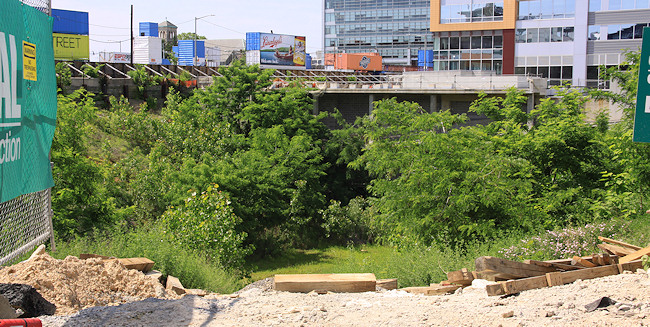|
| ||||||||||||||||||||
Please note that JDLand is no longer being updated.
peek >>
Near Southeast DC Past News Items: Homewood Suites
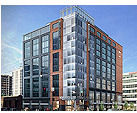
|
See JDLand's Homewood Suites Project Page
for Photos, History, and Details |
- Full Neighborhood Development MapThere's a lot more than just the projects listed here. See the complete map of completed, underway, and proposed projects all across the neighborhood.
- What's New This YearA quick look at what's arrived or been announced since the end of the 2018 baseball season.
- Food Options, Now and Coming SoonThere's now plenty of food options in the neighborhood. Click to see what's here, and what's coming.
- Anacostia RiverwalkA bridge between Teague and Yards Parks is part of the planned 20-mile Anacostia Riverwalk multi-use trail along the east and west banks of the Anacostia River.
- Virginia Ave. Tunnel ExpansionConstruction underway in 2015 to expand the 106-year-old tunnel to allow for a second track and double-height cars. Expected completion 2018.
- Rail and Bus Times
Get real time data for the Navy Yard subway, Circulator, Bikeshare, and bus lines, plus additional transit information. - Rail and Bus Times
Get real time data for the Navy Yard subway, Circulator, Bikeshare, and bus lines, plus additional transit information. - Canal ParkThree-block park on the site of the old Washington Canal. Construction begun in spring 2011, opened Nov. 16, 2012.
- Nationals Park21-acre site, 41,000-seat ballpark, construction begun May 2006, Opening Day March 30, 2008.
- Washington Navy YardHeadquarters of the Naval District Washington, established in 1799.
- Yards Park5.5-acre park on the banks of the Anacostia. First phase completed September 2010.
- Van Ness Elementary SchoolDC Public School, closed in 2006, but reopening in stages beginning in 2015.
- Agora/Whole Foods336-unit apartment building at 800 New Jersey Ave., SE. Construction begun June 2014, move-ins underway early 2018. Whole Foods expected to open in late 2018.
- New Douglass BridgeConstruction underway in early 2018 on the replacement for the current South Capitol Street Bridge. Completion expected in 2021.
- 1221 Van290-unit residential building with 26,000 sf retail. Underway late 2015, completed early 2018.

- NAB HQ/AvidianNew headquarters for National Association of Broadcasters, along with a 163-unit condo building. Construction underway early 2017.

- Yards/Parcel O Residential ProjectsThe Bower, a 138-unit condo building by PN Hoffman, and The Guild, a 190-unit rental building by Forest City on the southeast corner of 4th and Tingey. Underway fall 2016, delivery 2018.

- New DC Water HQA wrap-around six-story addition to the existing O Street Pumping Station. Construction underway in 2016, with completion in 2018.

- The Harlow/Square 769N AptsMixed-income rental building with 176 units, including 36 public housing units. Underway early 2017, delivery 2019.

- West Half Residential420-unit project with 65,000 sf retail. Construction underway spring 2017.
- Novel South Capitol/2 I St.530ish-unit apartment building in two phases, on old McDonald's site. Construction underway early 2017, completed summer 2019.
- 1250 Half/Envy310 rental units at 1250, 123 condos at Envy, 60,000 square feet of retail. Underway spring 2017.
- Parc Riverside Phase II314ish-unit residential building at 1010 Half St., SE, by Toll Bros. Construction underway summer 2017.
- 99 M StreetA 224,000-square-foot office building by Skanska for the corner of 1st and M. Underway fall 2015, substantially complete summer 2018. Circa and an unnamed sibling restaurant announced tenants.
- The Garrett375-unit rental building at 2nd and I with 13,000 sq ft retail. Construction underway late fall 2017.
- Yards/The Estate Apts. and Thompson Hotel270-unit rental building and 227-room Thompson Hotel, with 20,000 sq ft retail total. Construction underway fall 2017.
- Meridian on First275-unit residential building, by Paradigm. Construction underway early 2018.
- The Maren/71 Potomac264-unit residential building with 12,500 sq ft retail, underway spring 2018. Phase 2 of RiverFront on the Anacostia development.
- DC Crossing/Square 696Block bought in 2016 by Tishman Speyer, with plans for 800 apartment units and 44,000 square feet of retail in two phases. Digging underway April 2018.
- One Hill South Phase 2300ish-unit unnamed sibling building at South Capitol and I. Work underway summer 2018.
- New DDOT HQ/250 MNew headquarters for the District Department of Transportation. Underway early 2019.
- 37 L Street Condos11-story, 74-unit condo building west of Half St. Underway early 2019.
- CSX East Residential/Hotel225ish-unit AC Marriott and two residential buildings planned. Digging underway late summer 2019.
- 1000 South Capitol Residential224-unit apartment building by Lerner. Underway fall 2019.
- Capper Seniors 2.0Reconstruction of the 160-unit building for low-income seniors that was destroyed by fire in 2018.
- Chemonics HQNew 285,000-sq-ft office building with 14,000 sq ft of retail. Expected delivery 2021.
These are all items I had hoped to write about more fully, but at this point I'd better just pass them along.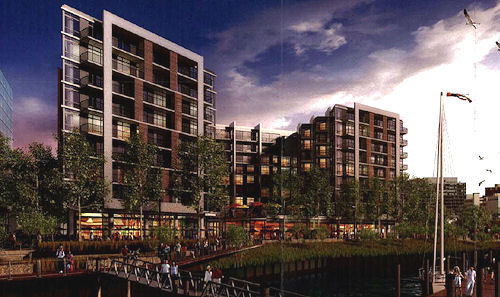 * FLORIDA ROCK: MRP Realty is now in control of the land at the Florida Rock site that will become the 350-unit apartment building that is the first phase of RiverFront on the Anacostia. A $65 million loan is expected to be finalized soon, and the developers say that the project will "commence construction by late summer 2014." (WBJ)
* FLORIDA ROCK: MRP Realty is now in control of the land at the Florida Rock site that will become the 350-unit apartment building that is the first phase of RiverFront on the Anacostia. A $65 million loan is expected to be finalized soon, and the developers say that the project will "commence construction by late summer 2014." (WBJ)
 * FLORIDA ROCK: MRP Realty is now in control of the land at the Florida Rock site that will become the 350-unit apartment building that is the first phase of RiverFront on the Anacostia. A $65 million loan is expected to be finalized soon, and the developers say that the project will "commence construction by late summer 2014." (WBJ)
* FLORIDA ROCK: MRP Realty is now in control of the land at the Florida Rock site that will become the 350-unit apartment building that is the first phase of RiverFront on the Anacostia. A $65 million loan is expected to be finalized soon, and the developers say that the project will "commence construction by late summer 2014." (WBJ)* BEVY OF PERMITS: If you browse the teeny type in the right margin of the JDLand home page, you'll already know that building permits have been approved in the past few weeks for the apartment projects at 1111 New Jersey and 1331 4th Street (aka Parcel N at the Yards, aka Arris). A tenant layout permit has also been approved for CBS Radio's first-floor performance studio at 1015 Half Street. Also, fresh off its zoning approvals, developers of the Homewood Suites at 50 M have filed for shoring/sheeting/excavation permits.
* LATEST ON 1333 M: Late last year plans were filed with the Zoning Commission for a three-building, 673-unit residential project on M Street east of the 11th Street Bridges. After some delay, a Dec. 1 hearing date has been set, and WBJ takes a look at recent filings, including some new renderings.
* THE YARDS, ONE PIECE AT A TIME: "Rather than purchase all 42 acres up front, Forest City buys each parcel from the General Services Administration as it is ready to build. The latest: The $28.37 million acquisition of 1331 Fourth St. SE, site of the 327-unit Arris apartment project." Total land costs so far across the Yards? $46 million. (WBJ)
* TUNNEL LATEST: With a council hearing about the project coming on Aug. 26, the Federal Highway Administration has postponed its final decision on the Virginia Avenue Tunnel until at least Sept. 15. But the delay is affecting residents and businesses. (WaPo)
* SCHOOL BOUNDARIES: The planned reopening of Van Ness Elementary next year passes another milestone, as its boundaries get included in the city's revamped map, released earlier this week. The final boundaries cross into Southwest south of M Street, shifting some students over to Van Ness from Amidon-Bowen, "to better align school building capacity with population and with boundary participation rates, and to support racial/ethnic and socioeconomic diversity, where possible." (WaPo)
|
Comments (3)
More posts:
1111 New Jersey/Insignia on M, 1333 M, Homewood Suites, CSX/Virginia Ave. Tunnel, Development News, Florida Rock, Van Ness Elementary, The Yards, Arris/Parcel N/Yards
|
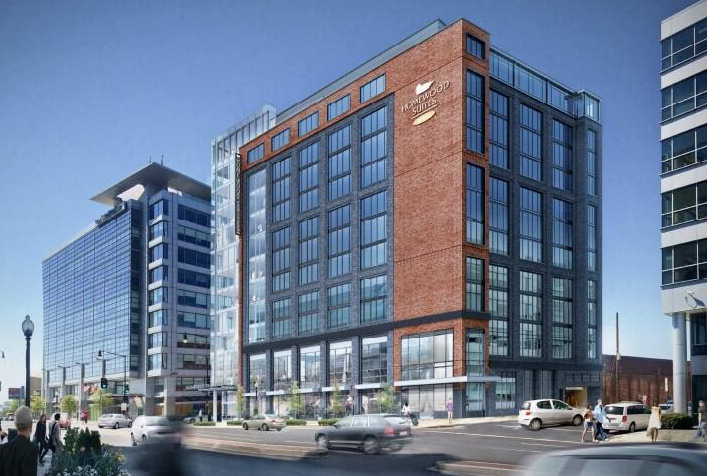 On Monday night, the Zoning Commission voted to approve the design for the proposed Homewood Suites hotel on the northeast corner of Half and M, just across from the Navy Yard-Ballpark Metro station.
On Monday night, the Zoning Commission voted to approve the design for the proposed Homewood Suites hotel on the northeast corner of Half and M, just across from the Navy Yard-Ballpark Metro station.According to the Washington Business Journal, "Commissioners were not thrilled with the hotel design, specifically the rooftop trellis, but it wasn't a 'show stopper' for any member of the panel."
The commission also okayed the 175-room hotel's plan to only have 40 parking spaces (instead of the mandated 53), but to get that approval, developer Englewood LLC agreed to various transit-related requirements, including offering full-day Circulator passes to guests, designating a "transportation coordinator," partnering with Bikeshare, and installing an information screen in the lobby showing transit status.
Earlier reporting said that it was hoped that construction could begin later this year or early in 2015, though building permits still need to be secured.
While the Courtyard by Marriott at New Jersey and L has had the Near Southeast hotel market to itself since 2006, this Homewood Suites is not the only new entrant--a168-room Hampton Inn at 1st and N is already under construction, and an additional 170-room hotel is expected in that same block once "Ballpark Square" gets underway.
|
Comments (12)
More posts:
Homewood Suites, Development News, zoning
|
With its Capitol Gateway Overlay Review hearing now less than two weeks away, the developers of the Homewood Suites hotel planned at 50 M Street SE have submitted to the Zoning Commission new drawings of the building. Click to embiggen.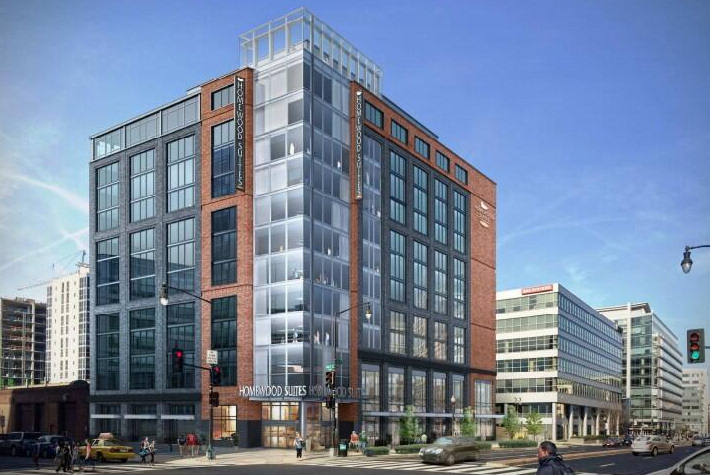



The angles are from Half Street (left) and Cushing Street (right). The site is directly across M from the west entrance to the Navy Yard-Ballpark Metro station.
The building is planned to be an 11-story, 140,000-sq-ft structure with one level of underground parking with a requested 40 vehicle parking spaces instead of the mandated 53, and 12 spaces for bicycles. I wrote more about the plans a few weeks back, or you can check out the project page for more details and photos of the current location.
|
Comments (0)
|
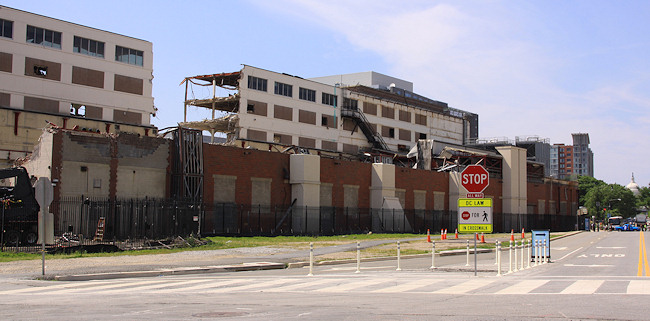
It's a lot of building to knock down, but a milestone of sorts was reached late last week at Building 213 when the demolition punched through from the west to the east, splitting the remnants in two and giving a peek at the vistas to come once it all comes tumbling down.
So I've added a bunch of new photos of the destruction to my Yards Parcel A page, and I also think the destruction is now far enough along to add the 171st entry to my Demolished Buildings Gallery.
In addition, I've scoured the archives and have come up with more than more than 40 vantage points where Spooky Central has been visible from and will be for just a bit longer.
But if you want a few more moments of the building not looking torn apart, go stand about halfway between M and N on first and look eastward above the "Event Parking" sign, as I did above. (I didn't even notice this quirk until I got home and looked at the photo.)
A few blocks away another man-made creation that won't be much lamented is being dismantled, as seen here in its before-and-after, with the Park Chelsea now looming:
Then there's some signage I have needed to officially record, that of the Subway Café and the Big Stick at 20 M (which got its tenant layout building permit approved recently), and the new Homewood Suites banner at 50 M. Plus there's now a tower crane at the Hampton Inn site.
To bring some green to the page, I'll close with this lovely photo of the increasingly lush Monument Valley just north of the ballpark.
And I'll have an even more interesting batch of photos coming soon.
(Click on any of these to launch a mini-slideshow of all of them.)
|
Comments (1)
More posts:
20 M, Homewood Suites, the Big Stick, Monument Valley/Half St., photos, The Yards, Parcel A/Yards
|
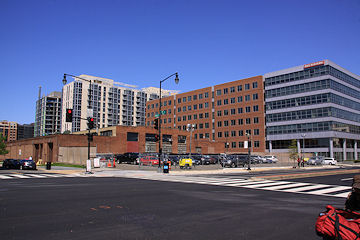 Last week developers submitted to the Zoning Commission plans and drawings for the Homewood Suites Hotel being developed at 50 M Street, on the northeast corner of Half and M SE, one block north of Nationals Park.
Last week developers submitted to the Zoning Commission plans and drawings for the Homewood Suites Hotel being developed at 50 M Street, on the northeast corner of Half and M SE, one block north of Nationals Park. This is part of the Capitol Gateway Overlay Review that projects in many parts of the neighborhood are required to go through, to make sure that new buildings meet the many goals for design that were set when the area was just a gleam in the Office of Planning's eye.
The filing mentions the basics: the hotel will be 11 stories/40,000 square feet, of which about 4,800 square feet will be reserved for ground-floor retail. There will be a pool and fitness center, a rooftop terrace, and a green roof. And if the current design becomes the final design, the project would most likely meet LEED Silver requirements.
 Also included were some early elevations, such as the one at right and a few others that I snagged and have put on a newly thrown-together 50 M Street project page. (And yes, it's in the new JDLand design format--I can't be bothered to build a separate one in the old layout. If it's not displaying right for you, drop me a line and tell me what browser you're using.)
Also included were some early elevations, such as the one at right and a few others that I snagged and have put on a newly thrown-together 50 M Street project page. (And yes, it's in the new JDLand design format--I can't be bothered to build a separate one in the old layout. If it's not displaying right for you, drop me a line and tell me what browser you're using.)The only special exception to the CG Overlay being sought is that the developers are asking to include only 40 parking spaces, when 53 would be the normal base requirement, because of the hotel's "urban location" directly across from the west entrance of the Navy Yard-Ballpark Metro station. Judging from the drawings, the underground parking entrance will be on Cushing Street; and the developers stated in the filings that they would be building a new sidewalk along the property's frontage on that street.
ANC 6D will be reviewing the project at its next meeting, on Monday, May 12 at 7 pm at 200 I St. SE., in advance of the Zoning Commission's as-yet unscheduled hearing.
|
Comments (21)
|
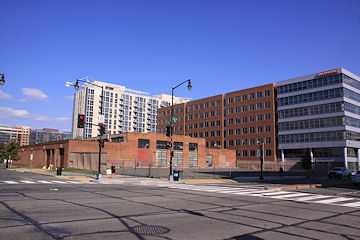 According to the Washington Business Journal, the empty lot on the northeast corner of Half and M is now slated to become a 195-room Homewood Suites Hotel, with a deal having been reached between Hilton and the development group that bought the lot last year.
According to the Washington Business Journal, the empty lot on the northeast corner of Half and M is now slated to become a 195-room Homewood Suites Hotel, with a deal having been reached between Hilton and the development group that bought the lot last year.Back in the pre-ballpark pre-land rush days, a Sunoco station sat on this lot, known as 50 M Street, until 2006, and then the site was bought by Monument Realty in 2007.
The WBJ article says construction could begin on the 11-story building, one block north of Nationals Park, late this year or in 2015, with an opening in 2016. The hotel will have a mix of studio, one- and two-bedroom suites, and about 5,000 square feet of ground-floor retail, which will come in handy with its location directly across the street from the west entrance to the Navy Yard-Ballpark Metro station.
This hotel would join the Courtyard by Marriott at New Jersey and L and the just-getting-started Hampton Inn at 1st and N that is expected to open next year. There is also expected to be another hotel as part of the Ballpark Square development just a few feet north of the Hampton Inn on 1st Street south of M.
Note that this deal does not affect the red brick warehouse just to the north of the empty 50 M lot--that building is owned by the feds and is being salivated over by residents who dream of creating the Half Street Market there.
|
Comments (6)
|
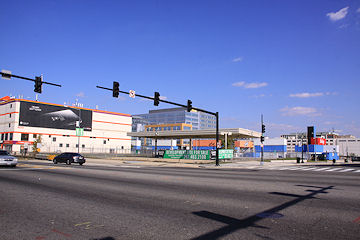 DC property records report that JBG has purchased the former Monument Realty parcels on the northeast corner of South Capitol and N, just north of Nats Parking Lot B.
DC property records report that JBG has purchased the former Monument Realty parcels on the northeast corner of South Capitol and N, just north of Nats Parking Lot B.The property records on this week's sale show the buyer as "1244 South Capitol Residential, LLC," which may be a hint at what JBG has in mind for the site. Bisnow, in quoting JBG's Matt Kelly, says "the firm is 'a probably a year or two from starting anything' at the newly purchased site, and that it could be developed for any number of uses." Bisnow also says JBG paid $17 million for the site.
The main parcel was once home to a BP/Amoco gas station, and five other parcels were undeveloped as well (except for the cutest little yellow building on South Capitol that disappeared about seven years ago).
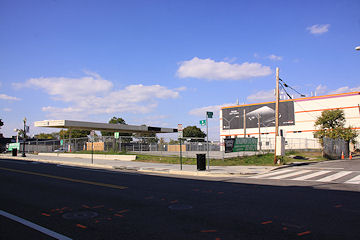 Monument and its investment partners (including Lehman Brothers) paid about $10 million for the six lots in multiple transactions in 2005 and 2006, and in 2008 began some initial bureaucratic moves on plans for a residential building that went nowhere. In late 2010, they went to the Zoning Commission with a request to review new plans for a 12-story office building, but that review didn't move forward until mid-2013, and is in fact scheduled to have its final vote in early January. In the meantime, about a year ago Lehman Brothers took full ownership of the site (since it had been the lender on the original loan).
Monument and its investment partners (including Lehman Brothers) paid about $10 million for the six lots in multiple transactions in 2005 and 2006, and in 2008 began some initial bureaucratic moves on plans for a residential building that went nowhere. In late 2010, they went to the Zoning Commission with a request to review new plans for a 12-story office building, but that review didn't move forward until mid-2013, and is in fact scheduled to have its final vote in early January. In the meantime, about a year ago Lehman Brothers took full ownership of the site (since it had been the lender on the original loan). JBG has just one other property in Near Southeast, but it's a big one: the 1.1 million-square-foot US Department of Transportation headquarters at New Jersey and M, which began construction in 2004 and opened in 2007.
Thanks to many purchases in the Great Ballpark District Land Rush of 2004-06, Monument at one time controlled quite a few properties in the blocks just north of the ballpark. And while the company still owns the old Domino's site on the southeast corner of South Capitol and M, as well as the infamous Half Street hole in the ground, the other properties have since fallen off their inventory, including the recently sold 55 M office building. The company's 50 M site, on the northwest corner of Half and M, was also returned to Lehman Brothers a year ago, and then sold this past May for $13 million to a team mulling a hotel. And at one point Monument had owned the land along N where the southern end of the Fairgrounds now stands, but sold it to Akridge in 2008 during all the fallout of the sale of the Southeastern Bus Garage.
|
Comments (3)
|
I've got some stuff going on for most of the week that will leave my blogging pretty light (unless there's big news that I can't bear to leave un-blogged). I'll no doubt pop up on Twitter here and there (passing along important morsels like dreams of city council members cleaning up my yard for me), but otherwise I intend on being pretty quiet, especially while the rest of the blogosphere handles the DC primary elections. (Are you voting today? Get out there, dammit!)
I couldn't make the ANC 6D meeting last night, but Will from across the way was nice enough to tweet a couple of results on Near Southeast-related items. First, the commission voted 4-1 to support a request from the Capitol Riverfront BID to add a couple of additional monikers to the Navy Yard Metro station name. However, while the BID wants the name to be changed to some version of "Capitol Riverfront/Ballpark/Navy Yard", the commission's support was apparently only if "Capitol Riverfront" is not the first part of the new name. Any change from plain old "Navy Yard" still needs to go through DDOT and WMATA for approval. (They also voted to approve adding "Arena Stage" to the "Waterfront/SEU" station name.)
The ANC also voted unanimously to support a requested two-year extension on the PUD for 250 M Street, the William C. Smith office building that's part of the Capper/Carrollsburg PUD. This will be in front of the Zoning Commission at some point soon, so I'll get more info on it them. But it's not really a surprise that they're not expecting to be ready to start construction in the near future.
|
Comments (0)
|
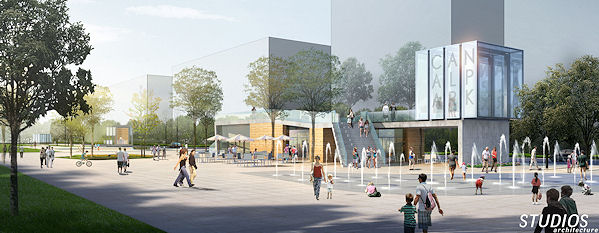
A few days ago, WBJ reported Deputy Mayor Valerie Santos saying that Canal Park "will move forward" in June. With the previous comments on the park's timeline indicating a September start of construction, my curiosity was piqued, so I contacted the park association's executive director, Chris Vanarsdale, to find out the latest. To wit:
At this point, work is continuing on the design documentation, which is expected to be completed in June, and it's still expected that construction on the park itself will begin in September. However, the plans now also include $1.5 million of infrastructure work beneath Second Place (the road that runs on the eastern side of the park), which will be paid for out of the $29 million in Capper bonds that are hitting the market this week. (This wouldn't appear to be any sort of evil cost-shuffling by the city, since Second Place runs along blocks that will eventually house three Capper apartment buildings and WC Smith's 250 M Street office building that is also technically part of Capper's Hope VI redevelopment.)
The work on the utilities below Second Place, which are apparently quite a mess, will also allow the park to install stormwater management infrastructure to be in place for when the new apartment buildings are constructed, so that the park can capture water from those buildings' roofs to be used in the park for irrigation, fountain water, and whatnot. And, if there's any money left over after the infrastructure work, there's now streetscape designs for the east side of Second Place that complement the park's design, which would extend the "feel" of the park across the street.
It's this infrastructure work that will begin this summer, prior to the actual start of work on the park itself. The hope is to have a groundbreaking ceremony in July, though at this point all timeline forecasts are subject to the completion of the permitting process for construction, and we know how THAT can sometimes go. This also assumes that there aren't any (more) big surprises lurking beneath Second Place in terms of the existing water, sewer, and other utility lines.
The park's opening date is still pegged at fall 2011, since the work on the park itself is expected to take between 12 and 14 months. The design is still pretty much the one that we've been seeing for a while--there are a few renderings on my Canal Park page, and you can also visit the official park web site for more details.
|
Comments (0)
|
All sorts of tidbits came down the pike in the past 24 hours. In no particular order:
* I didn't make Tuesday night's Anacostia Waterfront Forum, but the presentation slides ("Economics of Developing the Anacostia River") have been posted. The slides have a good batch of economic data and detail for those interested; it's estimated that there could be nearly $6.7 billion in public investment along the river over the next three decades. In addition, the February forum is now available via streaming video, and the next forum has been scheduled for April 21, with the topic being "Green Waterfront, Green Jobs, Green Living in a Green DC." (The March "Waterfront Watch" newsletter has these additional tidbits, plus stories on the DC streetcar project and the Diamond Teague Park groundbreaking.)
* The WashTimes's Tim Lemke gets a first peek (along with suiteholders) of what new concessionaire Levy Restaurants might have in store for Nationals Park this season.
* Via the eckington blog, a list of the "shovel-ready" transportation projects in the district being funded by ARRA (aka "the stimulus package"). Apparently the demolition of the ramps connecting the 11th Street Bridges and RFK were on the request list, but didn't make the final cut. DDOT's been saying for a while that this demolition would happen Any Minute Now. (Read more about DC and the stimulus package at recovery.dc.gov.)
* Back in December, the owners of the 810/816/820 Potomac Avenue properties (the building that houses Quizno's, the abandoned apartment building, and the space between) announced a sealed bid sale for the lots. While some bids have been submitted (interest from hotels keeps getting mentioned in the communiques I've received from the landowner), the original March 15 deadline has been extended by another 30 days.
* A link that I saw this morning that I've subsequently lost says that the Circulator route replacing the N22 from Union Station to New Jersey and M will begin on March 30.
* Two readers reported that the 55 M construction cam has been turned off. For the first time since 2006, there are no active web cams in the neighborhood. Waaah!
* Another reader reported that the sign put up in 2006 at the corner of Second and M advertising 250 M Street ("Delivery 2008") has been replaced with a new sign, minus any delivery date.
* I know that it's been a *long* time since I've posted new photos. I had grand thoughts of going out this morning, until I looked at the radar. I'm hoping to take some this weekend, though I have a very tricky schedule to work around. But at least know that I'm now feeling guilty about it.





























