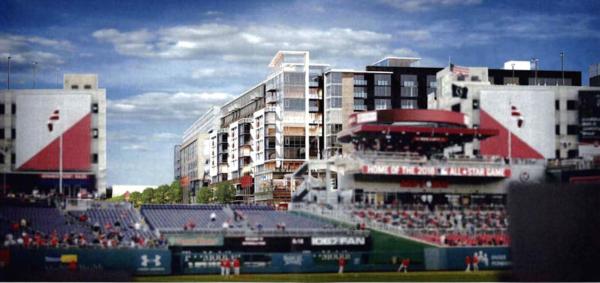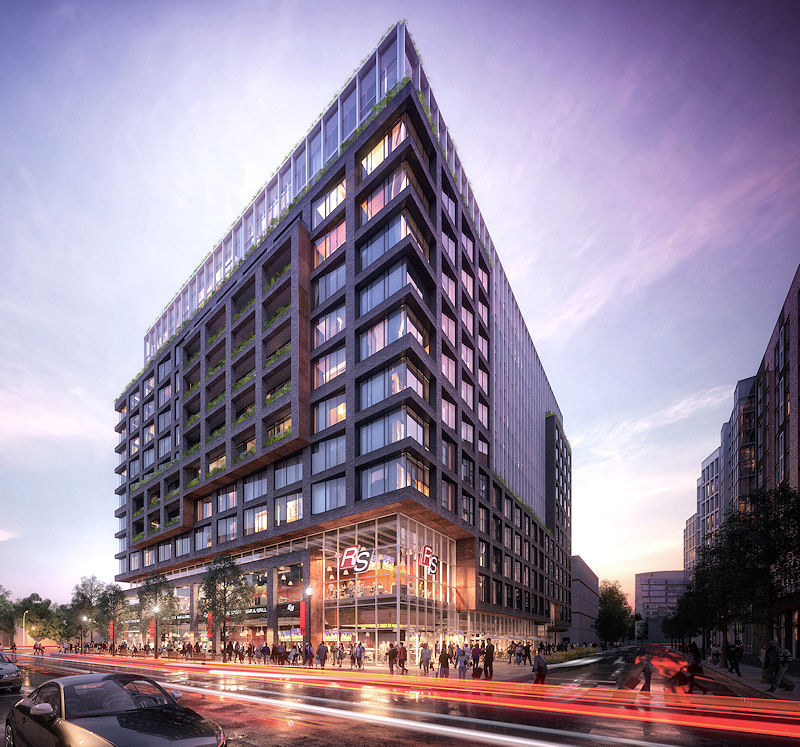|
| ||||||||||||||||||||
Please note that JDLand is no longer being updated.
peek >>
Near Southeast DC Past News Items: 1221 Van

|
See JDLand's 1221 Van Project Page
for Photos, History, and Details |
- Full Neighborhood Development MapThere's a lot more than just the projects listed here. See the complete map of completed, underway, and proposed projects all across the neighborhood.
- What's New This YearA quick look at what's arrived or been announced since the end of the 2018 baseball season.
- Food Options, Now and Coming SoonThere's now plenty of food options in the neighborhood. Click to see what's here, and what's coming.
- Anacostia RiverwalkA bridge between Teague and Yards Parks is part of the planned 20-mile Anacostia Riverwalk multi-use trail along the east and west banks of the Anacostia River.
- Virginia Ave. Tunnel ExpansionConstruction underway in 2015 to expand the 106-year-old tunnel to allow for a second track and double-height cars. Expected completion 2018.
- Rail and Bus Times
Get real time data for the Navy Yard subway, Circulator, Bikeshare, and bus lines, plus additional transit information. - Rail and Bus Times
Get real time data for the Navy Yard subway, Circulator, Bikeshare, and bus lines, plus additional transit information. - Canal ParkThree-block park on the site of the old Washington Canal. Construction begun in spring 2011, opened Nov. 16, 2012.
- Nationals Park21-acre site, 41,000-seat ballpark, construction begun May 2006, Opening Day March 30, 2008.
- Washington Navy YardHeadquarters of the Naval District Washington, established in 1799.
- Yards Park5.5-acre park on the banks of the Anacostia. First phase completed September 2010.
- Van Ness Elementary SchoolDC Public School, closed in 2006, but reopening in stages beginning in 2015.
- Agora/Whole Foods336-unit apartment building at 800 New Jersey Ave., SE. Construction begun June 2014, move-ins underway early 2018. Whole Foods expected to open in late 2018.
- New Douglass BridgeConstruction underway in early 2018 on the replacement for the current South Capitol Street Bridge. Completion expected in 2021.
- 1221 Van290-unit residential building with 26,000 sf retail. Underway late 2015, completed early 2018.

- NAB HQ/AvidianNew headquarters for National Association of Broadcasters, along with a 163-unit condo building. Construction underway early 2017.

- Yards/Parcel O Residential ProjectsThe Bower, a 138-unit condo building by PN Hoffman, and The Guild, a 190-unit rental building by Forest City on the southeast corner of 4th and Tingey. Underway fall 2016, delivery 2018.

- New DC Water HQA wrap-around six-story addition to the existing O Street Pumping Station. Construction underway in 2016, with completion in 2018.

- The Harlow/Square 769N AptsMixed-income rental building with 176 units, including 36 public housing units. Underway early 2017, delivery 2019.

- West Half Residential420-unit project with 65,000 sf retail. Construction underway spring 2017.
- Novel South Capitol/2 I St.530ish-unit apartment building in two phases, on old McDonald's site. Construction underway early 2017, completed summer 2019.
- 1250 Half/Envy310 rental units at 1250, 123 condos at Envy, 60,000 square feet of retail. Underway spring 2017.
- Parc Riverside Phase II314ish-unit residential building at 1010 Half St., SE, by Toll Bros. Construction underway summer 2017.
- 99 M StreetA 224,000-square-foot office building by Skanska for the corner of 1st and M. Underway fall 2015, substantially complete summer 2018. Circa and an unnamed sibling restaurant announced tenants.
- The Garrett375-unit rental building at 2nd and I with 13,000 sq ft retail. Construction underway late fall 2017.
- Yards/The Estate Apts. and Thompson Hotel270-unit rental building and 227-room Thompson Hotel, with 20,000 sq ft retail total. Construction underway fall 2017.
- Meridian on First275-unit residential building, by Paradigm. Construction underway early 2018.
- The Maren/71 Potomac264-unit residential building with 12,500 sq ft retail, underway spring 2018. Phase 2 of RiverFront on the Anacostia development.
- DC Crossing/Square 696Block bought in 2016 by Tishman Speyer, with plans for 800 apartment units and 44,000 square feet of retail in two phases. Digging underway April 2018.
- One Hill South Phase 2300ish-unit unnamed sibling building at South Capitol and I. Work underway summer 2018.
- New DDOT HQ/250 MNew headquarters for the District Department of Transportation. Underway early 2019.
- 37 L Street Condos11-story, 74-unit condo building west of Half St. Underway early 2019.
- CSX East Residential/Hotel225ish-unit AC Marriott and two residential buildings planned. Digging underway late summer 2019.
- 1000 South Capitol Residential224-unit apartment building by Lerner. Underway fall 2019.
- Capper Seniors 2.0Reconstruction of the 160-unit building for low-income seniors that was destroyed by fire in 2018.
- Chemonics HQNew 285,000-sq-ft office building with 14,000 sq ft of retail. Expected delivery 2021.
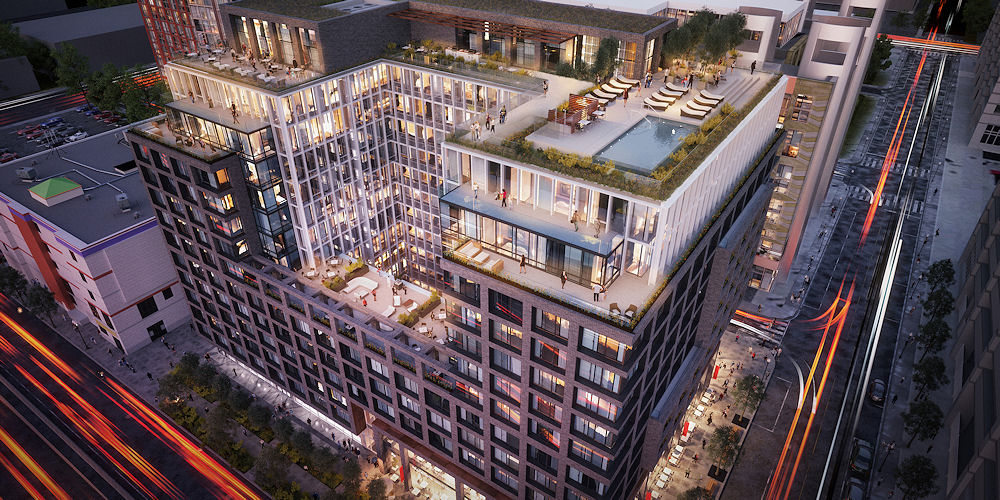 I've received word that work is about to get started on 1244 South Capitol, a 290-unit residential building on the northeast corner of South Capitol and N Streets. This is the site where Hill Country operated a game-day pop-up barbecue stand this summer, and many moons ago it was a BP/Amoco station. The land was originally purchased by Monument Realty during the 2005-06 Gold Rush era, then was bought by JBG in 2013.
I've received word that work is about to get started on 1244 South Capitol, a 290-unit residential building on the northeast corner of South Capitol and N Streets. This is the site where Hill Country operated a game-day pop-up barbecue stand this summer, and many moons ago it was a BP/Amoco station. The land was originally purchased by Monument Realty during the 2005-06 Gold Rush era, then was bought by JBG in 2013.It's expected to take about two years to complete, and when done it will be the first new building on the east side of South Capitol Street since Nats Park opened more than seven years ago. It will have 26,000 square feet of retail on two stories, giving the corner immediately north of Nats Parking Garage B the sort of "activation" that has been expected ever since it was announced the stadium was coming to South Capitol Street.
For those of you scoring at home, let's go through the lineup of projects currently under construction in the neighborhood east of South Capitol and south of the freeway. Not merely in the pipeline, actually under construction:
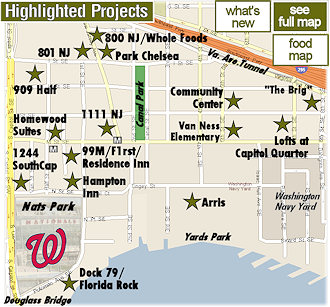 * Park Chelsea, 430 rental units, expected delivery early 2016;
* Park Chelsea, 430 rental units, expected delivery early 2016;* Arris, 326 rental units, expected delivery early 2016;
* Dock 79, 305 rental units, expected delivery summer 2016;
* Lofts at Capitol Quarter, 195 mixed-income rental units, expected delivery 2016;
* Gallery at Capitol Riverfront (1111 New Jersey), 324 rental units, expected delivery 2016;
* 801 New Jersey, 227 rental units, expected delivery late 2016;
* 800 New Jersey/Whole Foods, 336 rental units, expected delivery 2017;
* 909 Half Street, 380 rental units, expected delivery late 2016/early 2017;
* F1rst. 325 rental units, expected delivery 2017;
* Hampton Inn and Suites, 168 rooms, expected delivery Any Minute Now;
* Homewood Suites, 195 rooms, expected delivery late 2016/early 2017;
* Residence Inn, 170 rooms, expected delivery 2017;
* 99 M, 224,000-square-foot office building, expected delivery 2017;
* Capper Community Center, expected delivery early 2016.
If you don't feel like doing the math, that's more than 2,900 rental units being built right now, as well as about 530 hotel rooms.
No wonder I'm so tired.
|
Comments (7)
More posts:
1221 Van, Development News
|
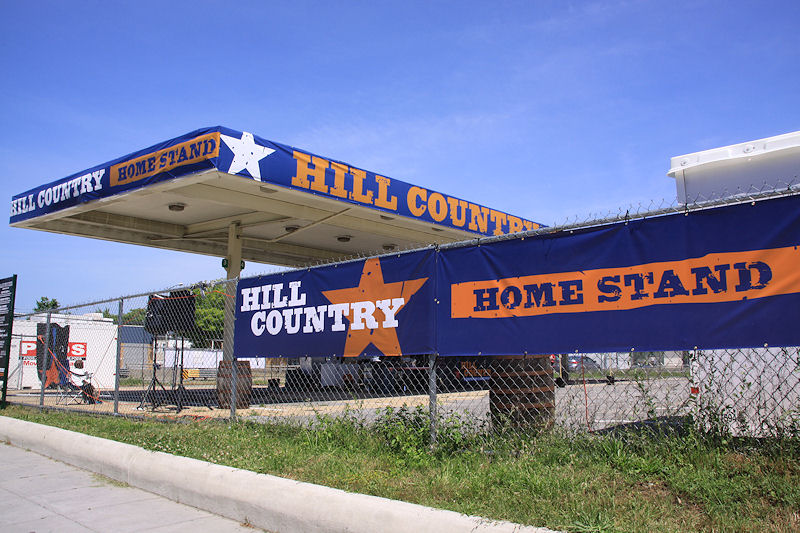 If you've been feeling like your baseball experience is lacking in Texas barbecue, you are in luck, with the news that Hill Country Barbecue will be running a gameday sandwich shop called "The Home Stand" on the JBG/1244 South Capitol site on the northeast corner of South Capitol and N streets, SE, immediately north of the Nats Park western parking garage.
If you've been feeling like your baseball experience is lacking in Texas barbecue, you are in luck, with the news that Hill Country Barbecue will be running a gameday sandwich shop called "The Home Stand" on the JBG/1244 South Capitol site on the northeast corner of South Capitol and N streets, SE, immediately north of the Nats Park western parking garage.There will be picnic seating for 200, with a rotating lineup of sandwiches ranging from their Chopped Beef, Pit Smoked Turkey and Hot Link Sausage sandwiches as well as a "daily Pitmaster special." Each sandwich will come with your choice of cucumber salad, baked beans, or pasta salad.
There won't be beer and wine offerings to start, but those libations should be part of the lineup eventually.
The Home Stand will be open two hours before and after the game on home game days.
The Post says that it could open this Friday, or "if not this Friday, then by the next homestand," according to a Hill Country rep.
This site is slated to become a 290-unit residential building with 26,000 square feet of retail, but it hasn't been expected that work would begin on that project until after baseball season at the earliest.
UPDATE, 5/24: "The Home Stand" started operating on Friday, and is now duly photographed, as you see above, and here.
|
Comments (6)
More posts:
1221 Van, Restaurants/Nightlife, hillcountry
|
With a May 28 Capitol Gateway Overlay design review on the calendar, the Jair Lynch/Half Street Hole project has within the past few days submitted additional materials to the Zoning Commission. And since I know how much everyone loves renderings.... Meanwhile, in other Ballpark District 2.0 news, I see an indication of forward progress on JBG's planned 290-unit residential project just north of the ballpark at 1244 South Capitol: an application was filed last week for a shoring/sheeting/excavation permit (got to dig down before you can build up!). The company has said they are looking to begin construction in late 2015 or early 2016.
Meanwhile, in other Ballpark District 2.0 news, I see an indication of forward progress on JBG's planned 290-unit residential project just north of the ballpark at 1244 South Capitol: an application was filed last week for a shoring/sheeting/excavation permit (got to dig down before you can build up!). The company has said they are looking to begin construction in late 2015 or early 2016.
The one I know will be of most interest is above left, showing what the new skyline would look like just to the northeast of Nats Park as seen from home plate, where Lynch's planned residential project will be situated. (They seemed to have tried to go for some sort of tilt-shift look, so it's not your eyes or my image file that's blurry, it's the original.) At right is a sharper/snazzier view of the building as seen from ground-level at Half and N, with the glass-walled corner portion of the planned 60,000-plus square feet of retail space a definite focal point. The darker façade facing N Street delineates the planned condo portion of the project from the rental units (and possibly a hotel, or possibly not) around the corner on Half.
I wrote in detail about the plans for the site a few weeks ago, or you can check my Lynch Half project page for additional details.
 Meanwhile, in other Ballpark District 2.0 news, I see an indication of forward progress on JBG's planned 290-unit residential project just north of the ballpark at 1244 South Capitol: an application was filed last week for a shoring/sheeting/excavation permit (got to dig down before you can build up!). The company has said they are looking to begin construction in late 2015 or early 2016.
Meanwhile, in other Ballpark District 2.0 news, I see an indication of forward progress on JBG's planned 290-unit residential project just north of the ballpark at 1244 South Capitol: an application was filed last week for a shoring/sheeting/excavation permit (got to dig down before you can build up!). The company has said they are looking to begin construction in late 2015 or early 2016.|
Comments (8)
|
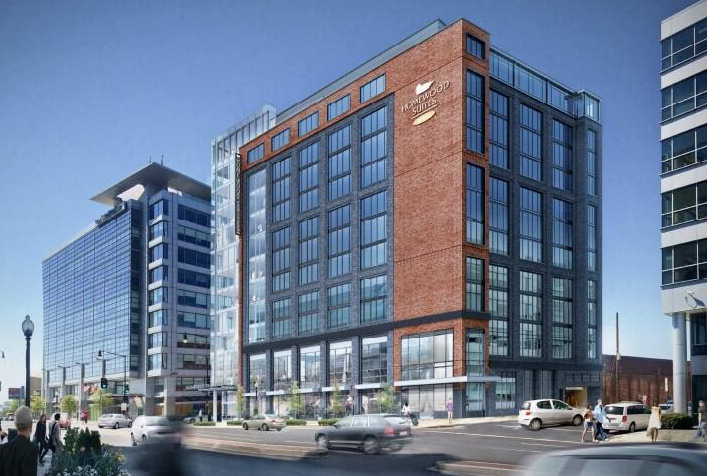 * HOMEWOOD SUITES: The planned 195-room Homewood Suites hotel on the northeast corner of Half and M streets SE now has an approved shoring/sheeting/excavation permit, which means they can start digging whenever the mood strikes. (Foundation and above-grade permits are still in process.) Now the question is, which project with okayed excavation permits will get in the ground first--Homewood or Ballpark Square (which has its own 170-room hotel with an as-yet-unnamed operator, alongside a 325-unit residential building)?
* HOMEWOOD SUITES: The planned 195-room Homewood Suites hotel on the northeast corner of Half and M streets SE now has an approved shoring/sheeting/excavation permit, which means they can start digging whenever the mood strikes. (Foundation and above-grade permits are still in process.) Now the question is, which project with okayed excavation permits will get in the ground first--Homewood or Ballpark Square (which has its own 170-room hotel with an as-yet-unnamed operator, alongside a 325-unit residential building)?* FITNESS FAIR: On Wednesday, Jan. 28, VIDA Fitness will be hosting a free "Fitness Fair" from 5 to 7 pm at all six of its locations, including Tingey Street, with information about the programs and classes available as well as "complimentary fitness consultations, health screenings and nutritional counseling."
* 1244 SOUTH CAPITOL: I have been remiss in not mentioning sooner that JBG's designs for a 290-unit residential building on the northeast corner of South Capitol and N received a 5-0 final action vote from the Zoning Commission earlier this month. The building, just north of Nats Parking Lot B on the old BP Amoco site, will also have 26,000 square feet of retail. Next step: the building permit gauntlet.
* SOUTH CAPITOL STREET MEETING: I didn't make it to last week's meeting on the latest plans for the new Douglass Bridge and other South Capitol Street improvements, but here are the presentation slides and display boards.
* MONTADITOS'ED: Mr. JDLand is within striking distance of completing his quest to eat all of the sandwich offerings on the 100 Montaditos menu. (You really have to admire the man's commitment.) It's looking like Thursday (Jan. 29) at lunchtime may be when he crosses the finish line, if anyone wants to be there with me to toast his accomplishment. I'll update with actual times here and on Twitter. (And yes, the blog about the quest is only at #45.)
|
Comments (3)
|
 JBG's planned 290-unit residential building at 1244 South Capitol had its Capitol Gateway Overlay zoning review hearing this evening, with the project receiving mostly favorable comments, though of course there were some very zoning-y issues brought up.
JBG's planned 290-unit residential building at 1244 South Capitol had its Capitol Gateway Overlay zoning review hearing this evening, with the project receiving mostly favorable comments, though of course there were some very zoning-y issues brought up.Commissioners used words like "handsome," "attractive," and "unique" to describe this 13-story building that would be situated just north of Nats Park on the northeast corner of South Capitol and N streets. Robert Miller called it as a "definite asset for the neighborhood and for the city," while Michael Turnbull described it as a "very elegant-looking building" that "I like very much," while also wryly thanking the design team for not trying "to pick up on the architecture of the {ballpark} garages across the street" (in case anyone thinks that the Zoning folks have forgotten that the garages were designed and built without their approval). Even noted stickler Peter May said that there are "a lot of great things about the architecture and the project overall."
But this didn't mean that there weren't still concerns the commissioners want to see addressed. Marcie Cohen expressed her concerns about the project's LEED certification, wanting it to at least meet Silver, preferably Gold. Chairman Anthony Hood wanted to see clearer indications of where the signage for the project's 25,000 square feet of retail will go. A slight concern was raised about the positioning of the residential lobby entrance on Van Street between the entrance to the two-level parking garage and the loading bays. And there was a worry or two about the rooftop pool's decking perhaps needing a handrail.
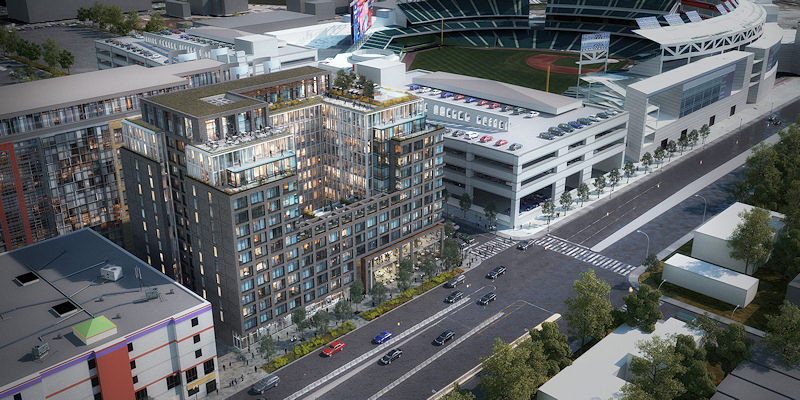 A somewhat more substantial issue was the design of the building's north face, with "at risk" windows that could end up staring across only a 10-foot space right into any building that eventually replaces the Self Storage building. (The image at right from the updated zoning submission gives a view of this wall and the windows at issue.) JBG's Bryan Moll testified that the storage folks show no interest in selling (and that JBG would be very interested in buying if and when they do), but that should a building go up, JBG would be prepared to reconfigure the units to turn them into two bedrooms with den or three bedrooms, so that the units along the north wall would become a part of larger units with (presumably) better windows and positioning away from that wall. Commissioner May grumbled his skepticism about the storage site not being redeveloped anytime soon, but the issue was not a showstopper for him.
A somewhat more substantial issue was the design of the building's north face, with "at risk" windows that could end up staring across only a 10-foot space right into any building that eventually replaces the Self Storage building. (The image at right from the updated zoning submission gives a view of this wall and the windows at issue.) JBG's Bryan Moll testified that the storage folks show no interest in selling (and that JBG would be very interested in buying if and when they do), but that should a building go up, JBG would be prepared to reconfigure the units to turn them into two bedrooms with den or three bedrooms, so that the units along the north wall would become a part of larger units with (presumably) better windows and positioning away from that wall. Commissioner May grumbled his skepticism about the storage site not being redeveloped anytime soon, but the issue was not a showstopper for him.The issue that was a showstopper for him (and for Michael Turnbull) was the design of the penthouse and the proximity of the cooling-tower wall, which he called "really really problematic." May emphasized that while he understands the desire to maximize rooftop amenity space, "setbacks for mechanical uses have to come first." (Don't ask me to go into more detail beyond parroting that commissioners want to see how JBG can "push the penthouse back from the north wall of the courtyard"--my inch-deep understanding of DC zoning regulations got left in the dust during this discussion, and I'm guessing any of my readers versed in zoning already have a better understanding of the issue than I ever would.) May was however pleased with the general design of the penthouse, saying it was exactly what they "had in mind with the change to the Height Act."
The Office of Planning strongly supports the project. DDOT has given its blessing as well, with JBG agreeing to the conditions that it will building the missing sidewalk on the west side of Van Street up to M Street, will erect a transportation information screen in the lobby with real-time arrival/departure times for nearby offerings, will include one electric-vehicle charging station, and will install 11 "short-term" bicycle racks on the sidewalks near the building's entrances. (This is in addition to the 110 secure bicycle parking spaces within the building.) ANC 6D had unanimously supported the project last month.
JBG will return to the drawing board on the penthouse issue, and it's expected that the design will come up for a vote at the commission's Jan. 12 meeting.
For more about the building itself, see my recent posts and also my 1244 South Capitol project page.
ANC 6D ventured across South Capitol Street into Southeast for its meeting on Monday night, with enough items of interest on this side of the street to draw even me to attend. The rundown: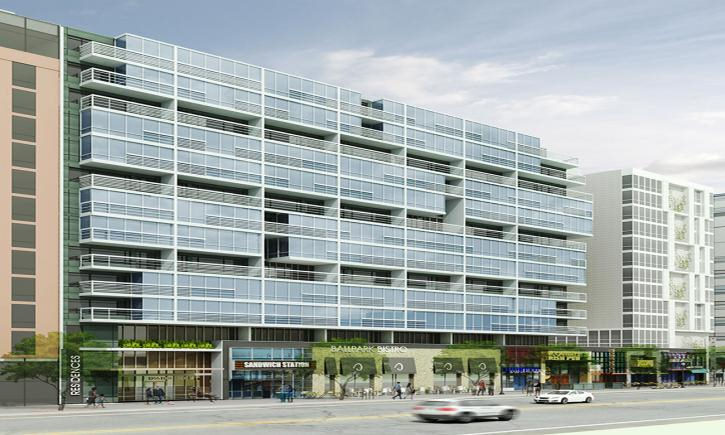 BALLPARK SQUARE: Grosvenor and McCaffery Interests, developers of this hotel/residential/retail project along the west side of 1st Street north of N Street, say that they hope to start construction before the end of the year, though at this point the building permits are still pending. The 325-unit apartment building and 170-room hotel (operator not yet announced) are expected to take about two years to complete once construction gets underway. Their "intention" is to construct at the same time the separate two-story retail pavilion nestled between the arms of the Hampton Inn on the corner of 1st and N, with an eye toward completing it before the 2016 baseball season, though no tenants have been secured at this point.
BALLPARK SQUARE: Grosvenor and McCaffery Interests, developers of this hotel/residential/retail project along the west side of 1st Street north of N Street, say that they hope to start construction before the end of the year, though at this point the building permits are still pending. The 325-unit apartment building and 170-room hotel (operator not yet announced) are expected to take about two years to complete once construction gets underway. Their "intention" is to construct at the same time the separate two-story retail pavilion nestled between the arms of the Hampton Inn on the corner of 1st and N, with an eye toward completing it before the 2016 baseball season, though no tenants have been secured at this point.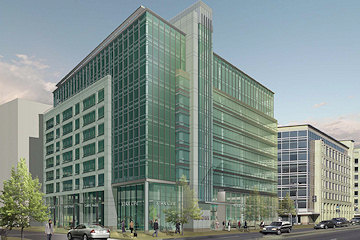 250 M: WC Smith is asking the Zoning Commission for a
250 M: WC Smith is asking the Zoning Commission for a second third extension to the second-stage PUD for its long-planned 230,000 square foot office building, which was originally approved in 2007, then revised in 2008, and given its first extension in 2010 (and another in 2012). This would push the required date to file for a construction permit to Sept. 2016, with construction being required to commence by Sept. 2017. WC Smith's representatives noted the current state of office development basically requires a building to be 70 percent leased before financing can be procured, but that recent activity in the office leasing market "gives us hope" (especially with about 33 million square feet of GSA leased space turning over in the next few years.) Smith's Brad Fennell said that the company is "committed to the site," feels that office space "is the right use for this spot," and has been working hard to find potential tenants. (All of which is laid out in more detail in the zoning filing.) 1244 SOUTH CAPITOL: JBG came to the ANC looking for its support for this project's Capitol Gateway Overlay Review, which I wrote about in detail a few weeks back and which is scheduled for Nov. 13.
1244 SOUTH CAPITOL: JBG came to the ANC looking for its support for this project's Capitol Gateway Overlay Review, which I wrote about in detail a few weeks back and which is scheduled for Nov. 13.
 BALLPARK SQUARE: Grosvenor and McCaffery Interests, developers of this hotel/residential/retail project along the west side of 1st Street north of N Street, say that they hope to start construction before the end of the year, though at this point the building permits are still pending. The 325-unit apartment building and 170-room hotel (operator not yet announced) are expected to take about two years to complete once construction gets underway. Their "intention" is to construct at the same time the separate two-story retail pavilion nestled between the arms of the Hampton Inn on the corner of 1st and N, with an eye toward completing it before the 2016 baseball season, though no tenants have been secured at this point.
BALLPARK SQUARE: Grosvenor and McCaffery Interests, developers of this hotel/residential/retail project along the west side of 1st Street north of N Street, say that they hope to start construction before the end of the year, though at this point the building permits are still pending. The 325-unit apartment building and 170-room hotel (operator not yet announced) are expected to take about two years to complete once construction gets underway. Their "intention" is to construct at the same time the separate two-story retail pavilion nestled between the arms of the Hampton Inn on the corner of 1st and N, with an eye toward completing it before the 2016 baseball season, though no tenants have been secured at this point.Once construction begins, the existing sidewalk will be blocked, with pedestrian traffic expected to be moved to a covered structure in the 1st Street parking lane (and bike lane), though the final configuration is still under negotiation with DDOT, with the Nationals offering input as well, given the site's location just north of the ballpark.
Also, note that the 99 M Street office building planned for the north end of this block is being developed separately by Skanska and is on its own schedule, separate from these projects.
(Building permits are filed, not yet approved.)
 250 M: WC Smith is asking the Zoning Commission for a
250 M: WC Smith is asking the Zoning Commission for a The ANC supported the request for an extension 6-1, with Roger Moffatt voting against.
Fun fact for readers who haven't been around for this building's history: it is actually part of the Capper/Carrollsburg Planned Unit Development. It would only occupy about half of the block bounded by 2nd Place, 3rd, L, and M--the north end of the block is slated to someday be a Capper mixed-income apartment building.
(In other WC Smith-related news, I was told that the company hopes/expects to begin pouring the slab at the bottom of 800 New Jersey/Whole Foods in two months or so.)
 1244 SOUTH CAPITOL: JBG came to the ANC looking for its support for this project's Capitol Gateway Overlay Review, which I wrote about in detail a few weeks back and which is scheduled for Nov. 13.
1244 SOUTH CAPITOL: JBG came to the ANC looking for its support for this project's Capitol Gateway Overlay Review, which I wrote about in detail a few weeks back and which is scheduled for Nov. 13. There have been some small tweaks to the design, along with now an additional variance request to have two 20-foot and two 30-foot loading bays, since original plans to have a 55-foot bay and two smaller bays has run afoul of the teensy width of the block's alley and of Van Street, where the bays will be located. Otherwise, this remains designed as an apartment building with 290ish units and about 26,000 square feet of retail.
The ANC voted to support the project 7-0.
|
Comments (7)
|
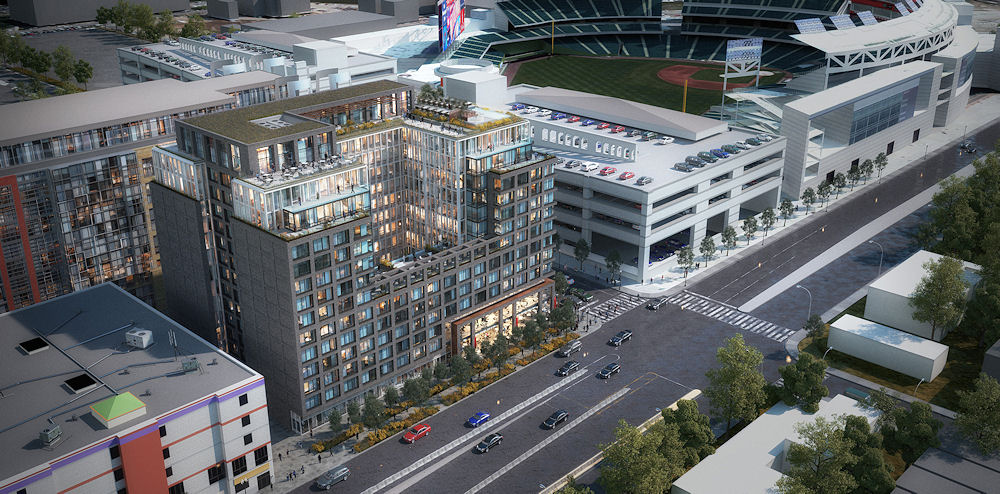
Materials filed with the Zoning Commission earlier this month are giving a first glimpse at JBG's plans for 1244 South Capitol Street, on the northeast corner of South Capitol and N, just across from Nats Park's Parking Lot C.
It will be a residential building with 290ish units and about 26,000 square feet of retail, and the renderings indicate that the design by architect Eric Colbert and Hariri Pontarini isn't a "typical" Washington DC box-like building. Images show the building's west side, facing South Capitol Street, with only six floors of height at its middle, allowing the interior courtyard to be open to South Capitol from the 6th floor on up, breaking up the pure U-shape that is so often employed 'round these parts. A few more views (click to enlarge):
At left is a stylized version of the view that you'd see standing at Van Street one block west of the Center Field Gate, looking toward the big self-storage building and points to the northwest. At right is a closer view of the South Capitol Street facade and the courtyard, upper floors, and roof. (Note that in these three drawings you can see hints of Akridge's proposed Half Street residential building on the perimeter, though that's not appearing to be getting underway anytime soon.)
 The 26,000 square feet of retail will of course warm the hearts of stadium-goers, and the filing indicates that the retail spaces will wrap around on three sides of the building. This rendering depicting the corner of South Capitol and N (with a certain dome in the distance) shows two stories of retail along both streets, with more ground-floor spaces designed along Van Street.
The 26,000 square feet of retail will of course warm the hearts of stadium-goers, and the filing indicates that the retail spaces will wrap around on three sides of the building. This rendering depicting the corner of South Capitol and N (with a certain dome in the distance) shows two stories of retail along both streets, with more ground-floor spaces designed along Van Street.There would be 176 parking spaces on three levels below ground for vehicles and and 100 spaces for bikes. Residential units would range from studios to 2 BR/den. The courtyard and 6th-floor open space would have plantings and seating areas, while the roof would have a pool, lounge areas, and a bocce court (!). These plans also show "rooftop dining" at the far northwestern corner. (And will residents be able to sneak a peek at games while hanging out poolside? The image up top seems to show an angle for that to work, but it's hard to tell if the entire field would be visible.)
The design will get its Capitol Gateway Overlay District Review hearing on November 13, and it will be interesting to see how the Zoning Commission members react to the design.
|
Comments (5)
More posts:
1221 Van, Development News, zoning
|
Goodness, these piled up all of a sudden. Let's start with the food and drink-related items:
* Strolling by the long-in-the-works Willie's Brew and 'Que at the Boilermaker Shops over the weekend, I saw that flat screen TVs are now up on the walls. I imagine they are dreaming of being open by Opening Day.
* Ice Cream Jubilee at the Lumber Shed now has its tenant layout permit approved, so work should be underway there.
* Tom Sietsema had good things to say about Osteria Morini.
* PoPville reports that Hill Country's attempts to open a temporary location on Tingey Plaza behind USDOT haven't worked out.
And, on the non-digestible front:
* SWill reports on ANC 6D's newest commissioner, Stacy Cloyd, who is filling the 6D02 vacancy left by Ed Kaminski. A resident of Southwest, Stacy will also be representing areas east of South Capitol, including Velocity, Capitol Hill Tower, and Nats Park (and River Parc, before long).
* DDOT has released its draft Request for Proposals to the short-list finalists for the first two phases of the South Capitol Street project, which include building the new bridge and also rebuilding the interchange of I-295 and the Suitland Parkway.
* The new owners of the lot at South Capitol and N just north of Nats Park have withdrawn the pending zoning case for the site, which predated the property's recent sale. The previous ownership group had long been working on an office project, but in its withdrawal letter 1244 South Capitol Residential LLC says it is "studying development of the property for residential uses," and that it plans "to submit a new application for Capitol Gateway review in the near future."
* Outside the boundaries, but Near Southeast residents may still be interested in the looming start of the huge Wharf project on the Southwest Waterfront, with a ceremonial groundbreaking scheduled for March 19. Here's the Post's story on the new development, along with a photo gallery (which might seem to have a somewhat familiar style) of the current waterfront, before it's gone.
|
Comments (1)
More posts:
1221 Van, ANC News, Boilermaker Shops/Yards, Restaurants/Nightlife, icecreamjubilee, morini, South Capitol St., Douglass Bridge, willies, The Yards, zoning
|
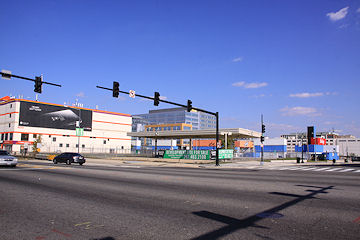 DC property records report that JBG has purchased the former Monument Realty parcels on the northeast corner of South Capitol and N, just north of Nats Parking Lot B.
DC property records report that JBG has purchased the former Monument Realty parcels on the northeast corner of South Capitol and N, just north of Nats Parking Lot B.The property records on this week's sale show the buyer as "1244 South Capitol Residential, LLC," which may be a hint at what JBG has in mind for the site. Bisnow, in quoting JBG's Matt Kelly, says "the firm is 'a probably a year or two from starting anything' at the newly purchased site, and that it could be developed for any number of uses." Bisnow also says JBG paid $17 million for the site.
The main parcel was once home to a BP/Amoco gas station, and five other parcels were undeveloped as well (except for the cutest little yellow building on South Capitol that disappeared about seven years ago).
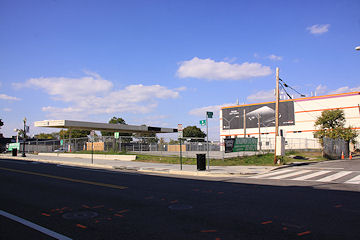 Monument and its investment partners (including Lehman Brothers) paid about $10 million for the six lots in multiple transactions in 2005 and 2006, and in 2008 began some initial bureaucratic moves on plans for a residential building that went nowhere. In late 2010, they went to the Zoning Commission with a request to review new plans for a 12-story office building, but that review didn't move forward until mid-2013, and is in fact scheduled to have its final vote in early January. In the meantime, about a year ago Lehman Brothers took full ownership of the site (since it had been the lender on the original loan).
Monument and its investment partners (including Lehman Brothers) paid about $10 million for the six lots in multiple transactions in 2005 and 2006, and in 2008 began some initial bureaucratic moves on plans for a residential building that went nowhere. In late 2010, they went to the Zoning Commission with a request to review new plans for a 12-story office building, but that review didn't move forward until mid-2013, and is in fact scheduled to have its final vote in early January. In the meantime, about a year ago Lehman Brothers took full ownership of the site (since it had been the lender on the original loan). JBG has just one other property in Near Southeast, but it's a big one: the 1.1 million-square-foot US Department of Transportation headquarters at New Jersey and M, which began construction in 2004 and opened in 2007.
Thanks to many purchases in the Great Ballpark District Land Rush of 2004-06, Monument at one time controlled quite a few properties in the blocks just north of the ballpark. And while the company still owns the old Domino's site on the southeast corner of South Capitol and M, as well as the infamous Half Street hole in the ground, the other properties have since fallen off their inventory, including the recently sold 55 M office building. The company's 50 M site, on the northwest corner of Half and M, was also returned to Lehman Brothers a year ago, and then sold this past May for $13 million to a team mulling a hotel. And at one point Monument had owned the land along N where the southern end of the Fairgrounds now stands, but sold it to Akridge in 2008 during all the fallout of the sale of the Southeastern Bus Garage.
|
Comments (3)
|
Today is the city council's monthly legislative meeting, and since they don't have one in August, this one--like all July ones--has an agenda a mile long, with a few items related to Near Southeast:
There's an emergency bill to correct a problem with the 2005 bill that transferred Tingey Street to the city--a drafting error apparently drew the road through part of the Pattern Shop Lofts.
And the "Taxation Without Representation Federal Tax Pay-Out Message Board Installation Act of 2007" (Bill 17-0028) is finally getting a vote--this is the bill that would put electronic tote boards on the Wilson Building and the ballpark showing the federal taxes that District residents pay while still having no votiing representation in Congress. You can read more about it here and here--I don't know if the bill being voted on today has the same language as the original one introduced in 2007, since the council was told pretty clearly by the Sports and Entertainment Commission that the stadium's lease agreement states that the Nationals control the signage on the stadium's interior, exterior, and perimeter, and the DCSEC's outside counsel feels that this tote-board bill "could conflict" with the lease.
But first up, on the consent agenda, is the bill to close the alley between South Capitol and Van just north of the old BP Amoco station on N Street across from the ballpark. This request is coming from Monument Realty, so they can combine the Amoco lot with the parking lot to the north of the alley and develop the site as a residential building with somewhere between 180 and 210 rental units, with 15 or 16 of them being affordable units priced at between 50 and 80 percent of the area median income. There would also be about 14,000 square feet of ground-floor retail.
I failed my fiduciary duty to ever post a summary of the hearing on this bill held back in May, but most of what was said at the council hearing wasn't too different from the presentation about the closing to ANC 6D in January. Monument's representatives told the council that they would expect to start the project approximately 18 months after receiving the alley closing (depending on market conditions, of course), meaning it wouldn't deliver before 2011. Monument is not so far committing to any sort of LEED certification for the building (though I imagine that changes if they don't build it before the city's new green building laws go into effect). The project would also need a Capitol Gateway Overlay Review by the Zoning Commission.
The hearing starts at 10 am, and can be seen on DC Cable 13 or via streaming video. I'll update this entry later today with the various outcomes.
UPDATE: I haven't started watching the proceedings yet (I'll be spending my evening fast-forwarding through them), but the Post's DC Wire blog has an entry on another bill of interest being brought up today, to improve upon the locations carved out for street vendors near the ballpark (here's the map). Some council members want the vendors much closer (presumably, along Half and N streets), which the Nationals and MLB are not much in favor of. Other council members say that bringing the vendors closer should wait until the construction near the ballpark is completed. We'll see what happens with the bill today.
FAST-FORWARDING UPDATE: What more could I want to do with my evening than to sit here speeding through 8-plus hours of city council proceedings? Here's what I'm finding:
* The Square 700 alley closing passed its first reading on the consent agenda.
* The Tax Pay-Out Message Board bill passed its first reading--Chairman Gray said that the second message board would be built "on public space near the Washington Nationals baseball stadium," which gets around the problems I described above with the original bill. Apparently Chairman Gray had discussions with the Nationals earlier this year about putting the sign at the ballpark, and the Nationals did not indicate any sort of desire to have the sign, so the compromise was hatched to put it on public land near the ballpark (I'm trying to find out where). Marion Barry pronounced himself "appalled" at the Nationals' refusal to put up the sign at the city-funded ballpark, calling the team "not good citizens." The sign at the Wilson Building is to be erected in time for the 2009 presidential inauguration, so that the entire parade can march right past it.
* The "Tingey Street, SE Right of Way Amendment Emergency Act of 2008" passed its first reading, so the street will no longer run through Building 160. Whew!
* I'm going to address the vending expansion bill in a new entry. Check back later for that.
|
Comments (0)
More posts:
1221 Van, Foundry Lofts/Yards, Monument/South Capitol St., Nationals Park, Square 701, The Yards, zoning
|





























