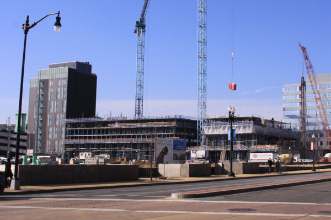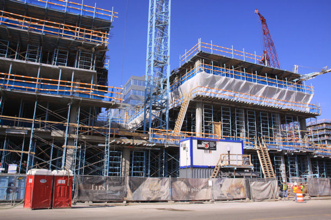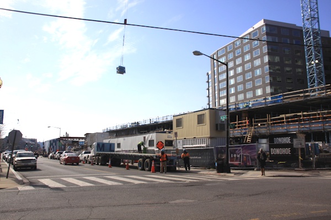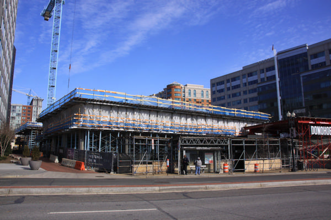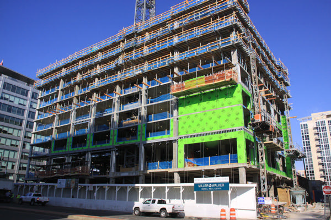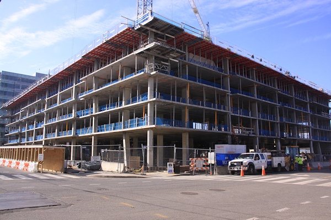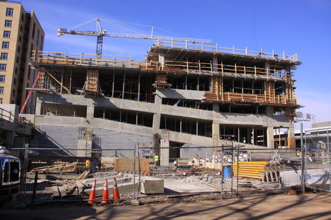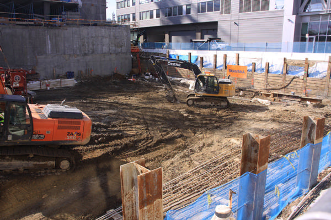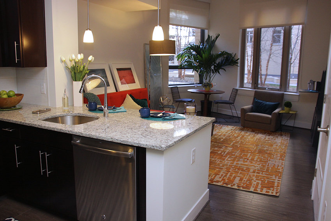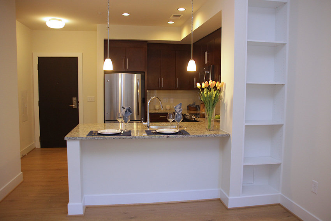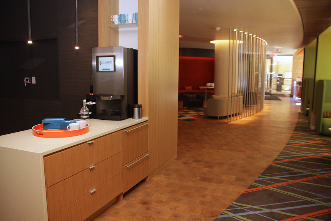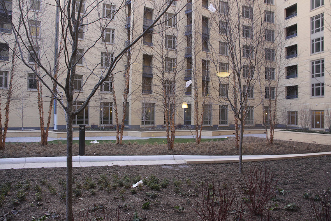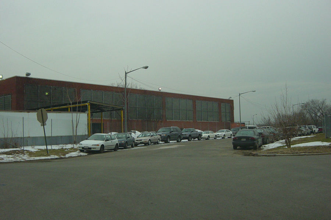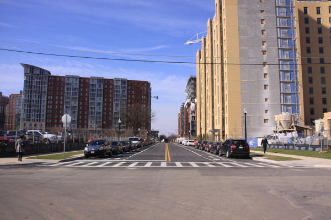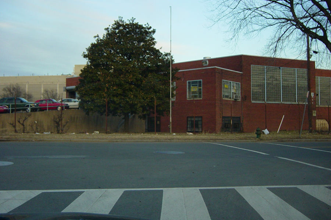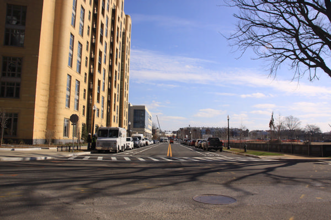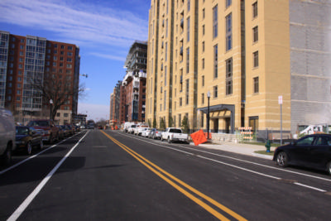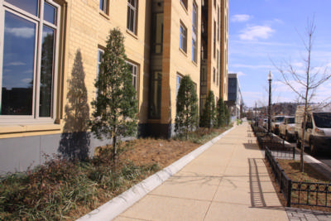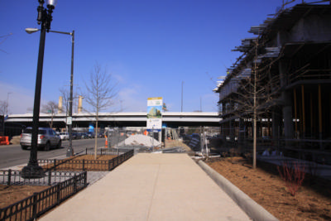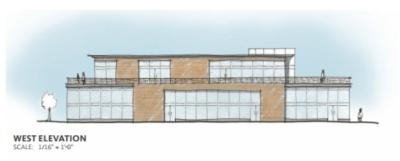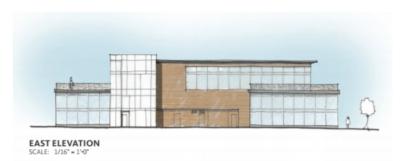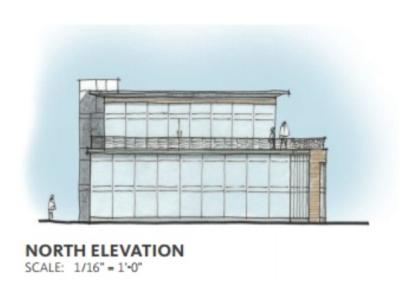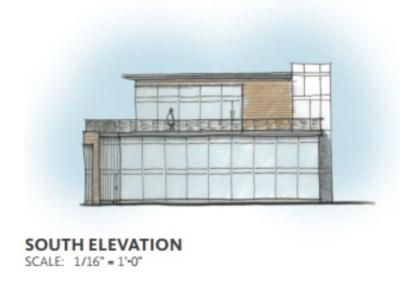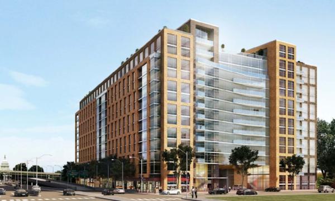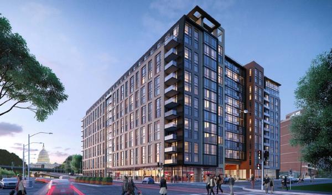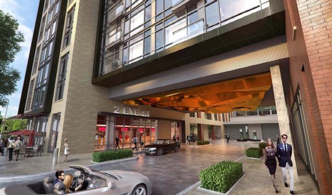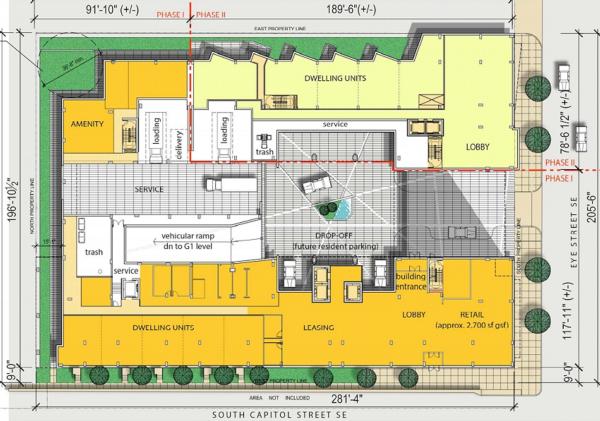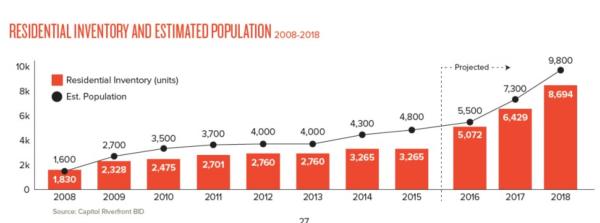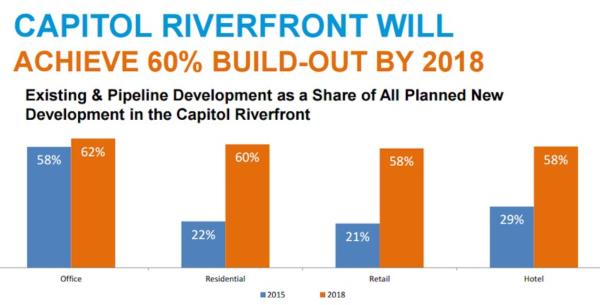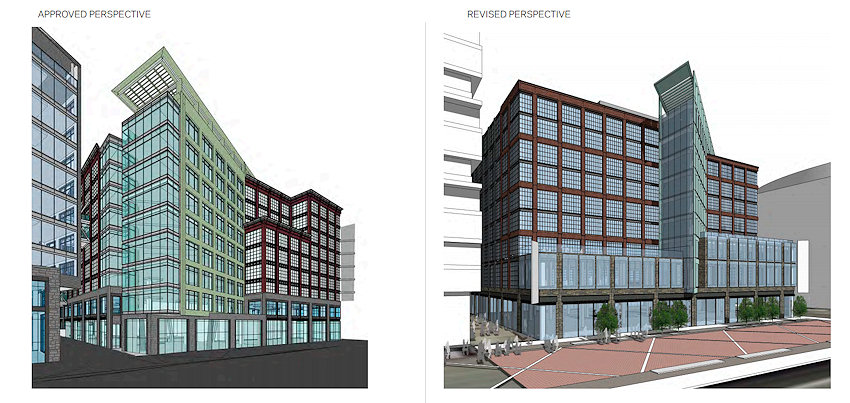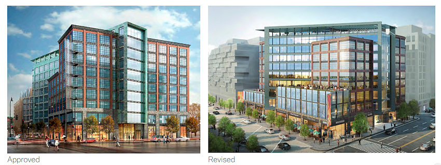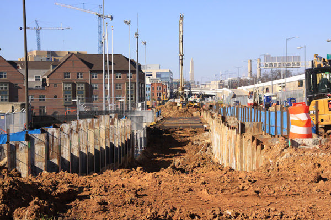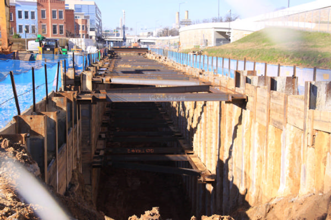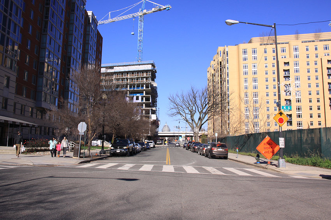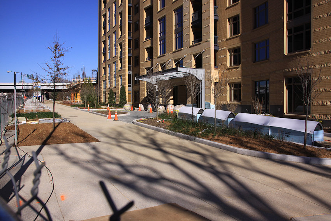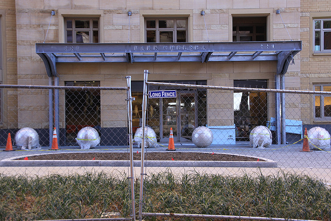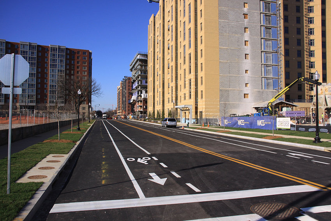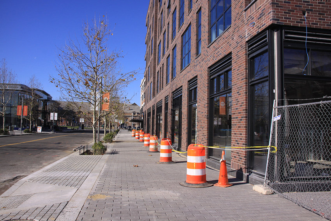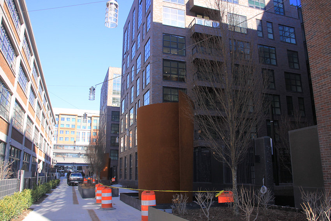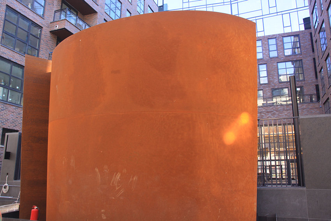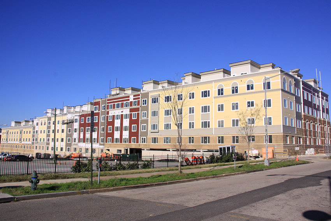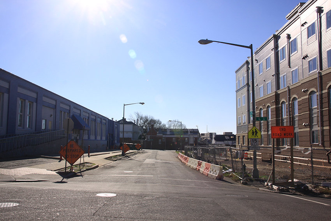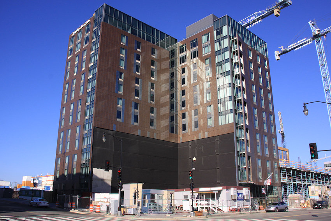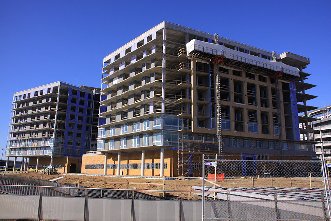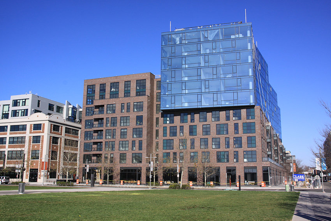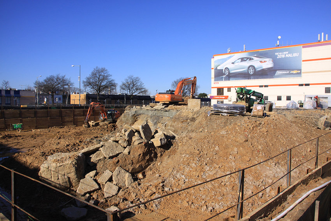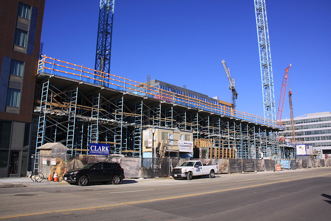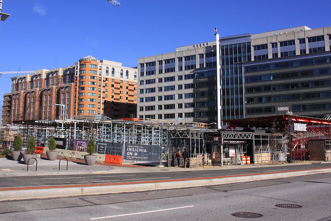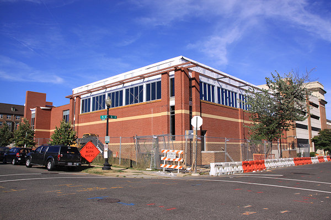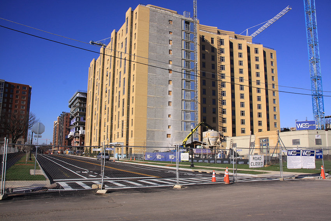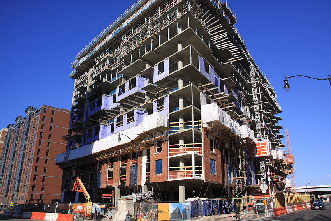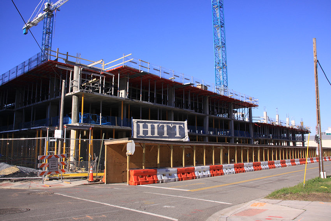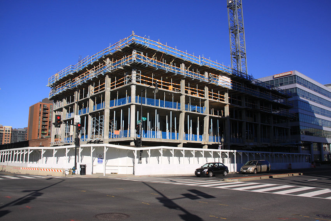|
| ||||||||||||||||||||
Please note that JDLand is no longer being updated.
peek >>
Near Southeast DC Past News Items
- Full Neighborhood Development MapThere's a lot more than just the projects listed here. See the complete map of completed, underway, and proposed projects all across the neighborhood.
- What's New This YearA quick look at what's arrived or been announced since the end of the 2018 baseball season.
- Food Options, Now and Coming SoonThere's now plenty of food options in the neighborhood. Click to see what's here, and what's coming.
- Anacostia RiverwalkA bridge between Teague and Yards Parks is part of the planned 20-mile Anacostia Riverwalk multi-use trail along the east and west banks of the Anacostia River.
- Virginia Ave. Tunnel ExpansionConstruction underway in 2015 to expand the 106-year-old tunnel to allow for a second track and double-height cars. Expected completion 2018.
- Rail and Bus Times
Get real time data for the Navy Yard subway, Circulator, Bikeshare, and bus lines, plus additional transit information. - Rail and Bus Times
Get real time data for the Navy Yard subway, Circulator, Bikeshare, and bus lines, plus additional transit information. - Canal ParkThree-block park on the site of the old Washington Canal. Construction begun in spring 2011, opened Nov. 16, 2012.
- Nationals Park21-acre site, 41,000-seat ballpark, construction begun May 2006, Opening Day March 30, 2008.
- Washington Navy YardHeadquarters of the Naval District Washington, established in 1799.
- Yards Park5.5-acre park on the banks of the Anacostia. First phase completed September 2010.
- Van Ness Elementary SchoolDC Public School, closed in 2006, but reopening in stages beginning in 2015.
- Agora/Whole Foods336-unit apartment building at 800 New Jersey Ave., SE. Construction begun June 2014, move-ins underway early 2018. Whole Foods expected to open in late 2018.
- New Douglass BridgeConstruction underway in early 2018 on the replacement for the current South Capitol Street Bridge. Completion expected in 2021.
- 1221 Van290-unit residential building with 26,000 sf retail. Underway late 2015, completed early 2018.

- NAB HQ/AvidianNew headquarters for National Association of Broadcasters, along with a 163-unit condo building. Construction underway early 2017.

- Yards/Parcel O Residential ProjectsThe Bower, a 138-unit condo building by PN Hoffman, and The Guild, a 190-unit rental building by Forest City on the southeast corner of 4th and Tingey. Underway fall 2016, delivery 2018.

- New DC Water HQA wrap-around six-story addition to the existing O Street Pumping Station. Construction underway in 2016, with completion in 2018.

- The Harlow/Square 769N AptsMixed-income rental building with 176 units, including 36 public housing units. Underway early 2017, delivery 2019.

- West Half Residential420-unit project with 65,000 sf retail. Construction underway spring 2017.
- Novel South Capitol/2 I St.530ish-unit apartment building in two phases, on old McDonald's site. Construction underway early 2017, completed summer 2019.
- 1250 Half/Envy310 rental units at 1250, 123 condos at Envy, 60,000 square feet of retail. Underway spring 2017.
- Parc Riverside Phase II314ish-unit residential building at 1010 Half St., SE, by Toll Bros. Construction underway summer 2017.
- 99 M StreetA 224,000-square-foot office building by Skanska for the corner of 1st and M. Underway fall 2015, substantially complete summer 2018. Circa and an unnamed sibling restaurant announced tenants.
- The Garrett375-unit rental building at 2nd and I with 13,000 sq ft retail. Construction underway late fall 2017.
- Yards/The Estate Apts. and Thompson Hotel270-unit rental building and 227-room Thompson Hotel, with 20,000 sq ft retail total. Construction underway fall 2017.
- Meridian on First275-unit residential building, by Paradigm. Construction underway early 2018.
- The Maren/71 Potomac264-unit residential building with 12,500 sq ft retail, underway spring 2018. Phase 2 of RiverFront on the Anacostia development.
- DC Crossing/Square 696Block bought in 2016 by Tishman Speyer, with plans for 800 apartment units and 44,000 square feet of retail in two phases. Digging underway April 2018.
- One Hill South Phase 2300ish-unit unnamed sibling building at South Capitol and I. Work underway summer 2018.
- New DDOT HQ/250 MNew headquarters for the District Department of Transportation. Underway early 2019.
- 37 L Street Condos11-story, 74-unit condo building west of Half St. Underway early 2019.
- CSX East Residential/Hotel225ish-unit AC Marriott and two residential buildings planned. Digging underway late summer 2019.
- 1000 South Capitol Residential224-unit apartment building by Lerner. Underway fall 2019.
- Capper Seniors 2.0Reconstruction of the 160-unit building for low-income seniors that was destroyed by fire in 2018.
- Chemonics HQNew 285,000-sq-ft office building with 14,000 sq ft of retail. Expected delivery 2021.
3460 Blog Posts Since 2003
Go to Page: 1 | ... 5 | 6 | 7 | 8 | 9 | 10 | 11 | 12 | 13 ... 346
Search JDLand Blog Posts by Date or Category
Go to Page: 1 | ... 5 | 6 | 7 | 8 | 9 | 10 | 11 | 12 | 13 ... 346
Search JDLand Blog Posts by Date or Category
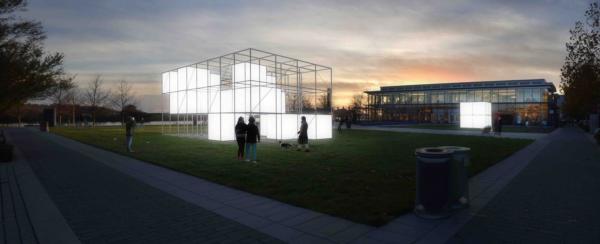 I escaped town for this past week, so apologies on being late on this, but if you've wandered by the Yards Park this weekend and saw either a bunch of scaffolding or a big show, it's Light Yards, which through March 6 will be "melding light, sculpture, and music to create wonder!"
I escaped town for this past week, so apologies on being late on this, but if you've wandered by the Yards Park this weekend and saw either a bunch of scaffolding or a big show, it's Light Yards, which through March 6 will be "melding light, sculpture, and music to create wonder!"The large "Point Cloud" and its sibling "Cube" seen in the image provided by the organizers were designed by New York-based light artist and architect John Ensor Parker, and will be joined starting on Feb. 27 by "giant luminescent rabbits," with a special family-friendly event from 3 to 6 pm that Saturday, "to delight in the sight of the enormous glowing bunnies, while enjoying children’s activities, including a giant Lite-Brite."
Also on Feb. 27, from 6 to 10 pm, there will be another light show set to music, performed by electric violinist DC Manifesto.
It's free and open to the public.
|
Comments (3)
|
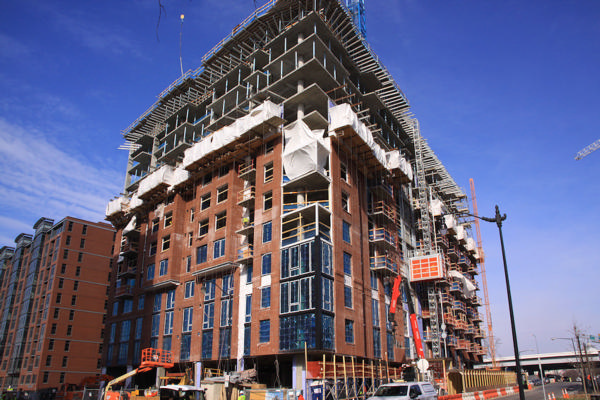 You may have noticed that it's cold.
You may have noticed that it's cold.
But I managed earlier this week to squeeze in an abbreviated trek to the construction sites where recent change is the most visible. And, I have to say, by the time folks arrive in the neighborhood for Opening Day, it's just going to be a vastly different place than it was at the end of last season, even if these buildings are still quite a few months from completion.
The first shot is of the 277-unit apartment building at 82 I Street (now called ORE 82, I believe), where masonry work is speeding right along, and making that stretch of I quite the Red Brick Row.
Next, we move a few blocks to south of M Street, where the combination F1rst apartment building/Residence Inn construction is about to put an end to the Hampton Inn Grain Silo effect, illustrated here with a heavily cropped shot taken from a block away, at New Jersey and M. I'm also including an up-close shot of the spot where the apartment building and hotel converge, because the renderings haven't been all that clear in showing that there is a break above the ground floor between the two:
Next, let's take a moment to highlight the fact that Donohoe's Insignia on M 324-unit apartment building is at last truly above ground and visible, nearly a year and a half after excavation started. Here's the project as seen looking south along New Jersey from L, and looking at its M Street frontage behind the Metro station canopy:
In the Wait, Where Did That Come From All of a Sudden? category, we have the Homewood Suites at Half and M, with nine of its eleven stories almost completed, while three blocks to its north, the as-yet-unnamed 383-unit apartment project at 909 Half Street is starting to display exactly how large of a building it will be.
Finally, on the northern end of things, I'll offer a rear view of Agora, seen from 2nd Street and offering clear evidence of how the parking for the Whole Foods will be on the two floors immediately above it. (This photo is also my choice because winter sun angle and shadows make it almost impossible to get a decent shot of the New Jersey Avenue side of the building right now.) And then to wrap things up, I'll give you one hole in the ground, at Skanska's 99 M office building.
I also managed to update the before-and-after "sliders" for these locations and a few others, if you are as big a fan of those doohickeys as I am.
That's all I've got, so you'll just have to conjure up visions of the latest progress at Dock 79, Arris, the Bixby, the Capper Community Center, and 1244 South Capitol. Or go take a walk around the neighborhood yourself--just be sure to bundle up.
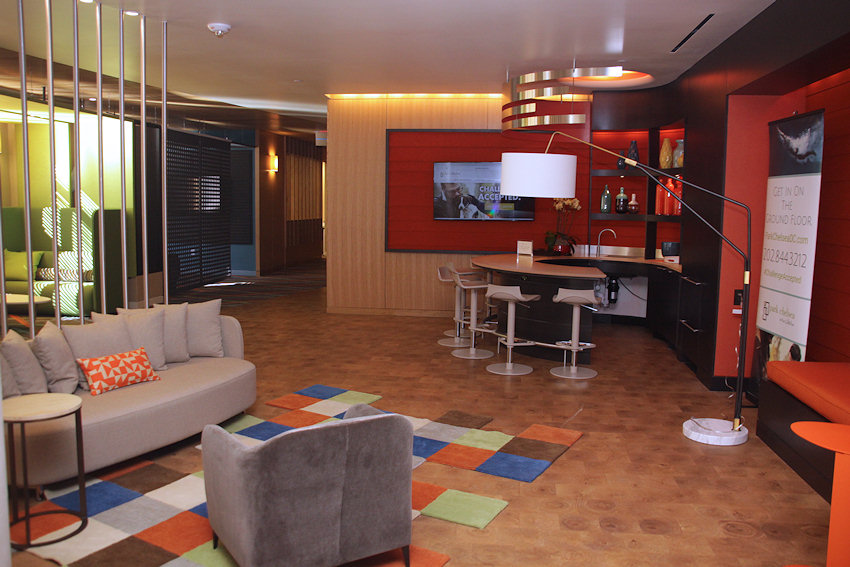 While move-ins are probably still a good two months away, the folks at the Park Chelsea at 880 New Jersey Ave., SE, have now opened their ground-floor leasing center inside the building.
While move-ins are probably still a good two months away, the folks at the Park Chelsea at 880 New Jersey Ave., SE, have now opened their ground-floor leasing center inside the building.So of course I had to immediately scurry over to get some photos of both this space and the one-bedroom model units that are currently available.
If you have your heart set on a unit on the 2nd, 3rd, or 4th floors, pre-leasing has already begun, with the "release" of units expanding upwards in coming weeks.
This will actually be the leasing center for all three buildings on this block, officially known as "The Collective." Agora (aka the Whole Foods Building) is already under construction immediately to the north, and then the Garrett will come eventually along 2nd Street. All together there will be close to 1,200 units when build-out is finished.
Alas, despite my best attempts at looking sad, forlorn, depressed, despondent, crestfallen, and miserable, I didn't get to see the amenity spaces throughout the rest of the building, as work is still in progress. And two-bedroom models aren't available just yet, either.
Check out the full gallery, but here's a preview.
The official web site has floor plans, details on the amenities, and contact information.
|
Comments (15)
|
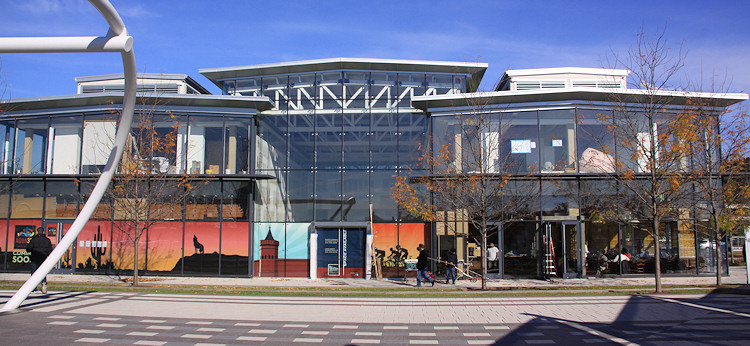 The Washington Post's Tim Carman is reporting today that the owners of DGS Delicatessen are planning to open Whaley's, a "small raw bar and restaurant" in the final ground-floor space of the Lumber Shed at the Yards, facing the Anacostia River between Osteria Morini and Agua 301.
The Washington Post's Tim Carman is reporting today that the owners of DGS Delicatessen are planning to open Whaley's, a "small raw bar and restaurant" in the final ground-floor space of the Lumber Shed at the Yards, facing the Anacostia River between Osteria Morini and Agua 301.It will have a 40-seat dining room and a 20-seat bar, and "will offer shellfish towers, crudos and seafood dishes," but won't focus exclusively on Mid-Atlantic seafood--but "will serve only sustainable seafood, wherever it may be found."
The timeline sounds surprisingly fast--"this spring"--and there's already a placeholder web site at whaleysdc.com.
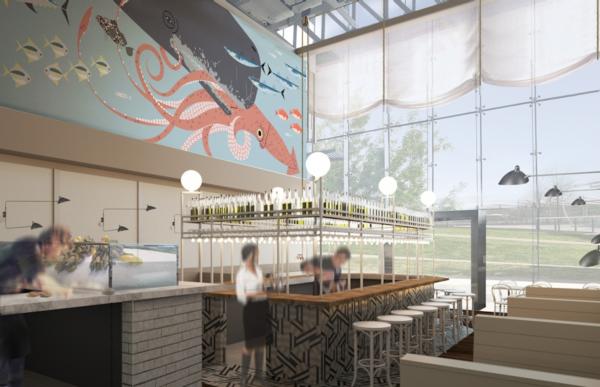 This is not the first seafood raw bar attempted in this space--it was announced in the summer of 2014 that the Navy Yard Oyster Company would be opening there, but by July 2015 that venture fell by the wayside.
This is not the first seafood raw bar attempted in this space--it was announced in the summer of 2014 that the Navy Yard Oyster Company would be opening there, but by July 2015 that venture fell by the wayside.In the WaPo article, Whaley's owner Nick Wiseman speaks of Crisfield's in Silver Spring and its "personal neighborhood feel" as a model for Whaley's--but also is "not naive" about the "seasonal nature" of the Capitol Riverfront neighborhood:
"'It's a place that, in the summer, it's booming, and we have to be special enough that people want to come in the winter,' he says. 'We're trying to design a restaurant that can do that.'"
And, just as I hit the button to post this, I received the press release from Forest City confirming the lease. It adds that the name "honors the Revolutionary War hero Zedechiah Whaley, commander of the tiny Maryland Navy. History holds that Commander Whaley was a casualty during a storied Chesapeake Bay battle while single-handedly confronting a small squadron of British ships in an effort to protect the local watermen."
The Forest City press release also has these details on other Yards projects, for those itching to know:
* Philz Coffee is still planning to open in Arris's northwest corner, on Tingey, "this spring";
* The Yards Park marina is also scheduled to open in spring 2016;
* The Showplace Icon movie theater construction is expected to start "later this year with completion anticipated for 2018."
* District Winery construction is expected to start this year, with opening expected in late 2017.
* The combo 191-unit Forest City apt bldg/138-unit PN Hoffman condo bldg at 4th and Tingey on "Parcel O" to start in 2016 as well, but doesn't say when.
|
Comments (7)
|
 The mayor's office is unveiling today its plan to close the homeless shelter at DC General and replace it with new shelters at locations across all eight wards of the city.
The mayor's office is unveiling today its plan to close the homeless shelter at DC General and replace it with new shelters at locations across all eight wards of the city.Despite rumors that the Ward 6 location might be the former GSA warehouse on the southeast corner of Half and L Street, SE, the announcement today lists the Ward 6 site as being at 700 Delaware Ave., SW.
Anticipating the next question, there's no news on any plans for 49 L at this time.
Here's more on the Delaware Avenue shelter location from the Hill Rag.
I think a couple of before-and-afters tell the story as well as a pile of words. First, looking west from 2nd Street SE on Feb. 3, 2005, and then today, Feb. 8, 2016:
And the reverse view, looking east from New Jersey on Feb. 23, 2004 and today, Feb. 8, 2016:
And here's a few more shots, because I'm a crazy woman. Note that the sidewalks on the south and west sides of the Park Chelsea are now open, meaning that you can now walk on the east side of New Jersey north of I--at least until you get to the fences that mark the Agora/Whole Foods project, at which point you'd need to cross back to the west.
In case you haven't been around, it was the former DPW/trash transfer station, demolished in 2012, that long ago was built on a diagonal footprint, created from back when the Washington Canal was dug.
And now I at last will be able to photograph the intersections of 2nd and I and New Jersey and I without having to walk down to K and back up to I. And bike to Southwest without having to do the same down-and-back.
I would note, though, that pedestrians and cyclists need to be veeeeeery careful at this intersection--I saw a lot of confusion this morning, and of course the continuing construction right up to the property line at 82 I adds to the difficulties.
|
Comments (19)
|
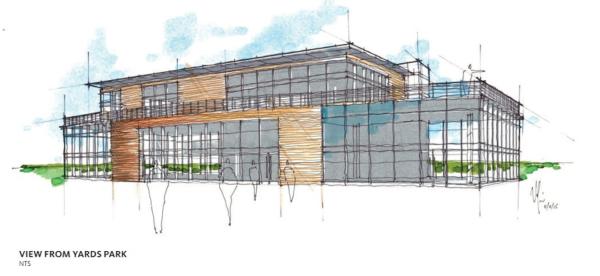 Recent zoning filings are giving interested observers (i.e., me, and most likely you) a watercolor'ed early rendering of the new Yards Park "pavilion" expected to be home to District Winery, a "boutique" winery/restaurant/event space on the southwest corner of 4th and Water Streets, SE.
Recent zoning filings are giving interested observers (i.e., me, and most likely you) a watercolor'ed early rendering of the new Yards Park "pavilion" expected to be home to District Winery, a "boutique" winery/restaurant/event space on the southwest corner of 4th and Water Streets, SE.As described in the filings, the winery "will produce premium small batch wines served on the premises and occasionally sold in bottles for patrons to consume elsewhere. Guests will be able to tour the winery, taste wines at the wine bar, have dinner at the restaurant and reserve the second floor venue for a private event, such as a wedding receptions, corporate event or private function." It will have a capacity of 750 persons, with 450 seats.
The filing goes on to say that the winery, the "first of its kind" in DC, is expected to open in the fall of 2017.
The drawing above is the view as seen from the Yards Park, on the southwest side of the building (so, as if you are walking east from Osteria Morini). Here are slightly less impressionistic but still early drawings of the elevations from all four sides (click to enlarge):
There will eventually be a third pavilion positioned between the winery and the Lumber Shed--the filing says that Forest City is "working on securing a retail tenant(s)" and that it will "most likely be a restaurant."
The zoning hearing for the winery is scheduled for February 18. This plan was supported by ANC 6D in a 7-0-0 vote on Jan. 11, "contingent upon the execution of a mutually agreed construction management plan."
|
Comments (22)
|
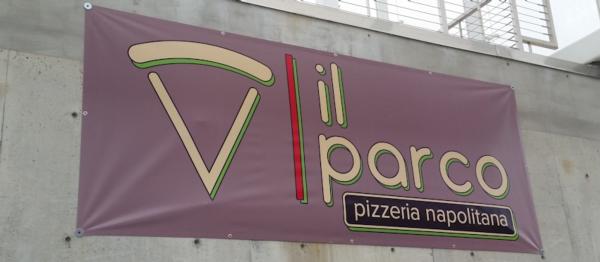 If you are wandering by Canal Park tonight (Saturday) and see the lights on in the former Park Tavern space, it's a soft opening for Il Parco, the new Neapolitan-style pizza/Italian restaurant.
If you are wandering by Canal Park tonight (Saturday) and see the lights on in the former Park Tavern space, it's a soft opening for Il Parco, the new Neapolitan-style pizza/Italian restaurant.The doors are opening around 5:30 pm, with a limited menu being served for just a few hours (or until the pizza dough runs out).
A passerby last night snuck a peek at the newly installed pizza oven, which apparently weighs 7,000 lbs.
Further details on additional "soft" hours, and when the "real" opening will be, etc., to come. (I don't have my own shot of the real sign yet, but here's one.)
|
Comments (5)
|
With a Board of Zoning Adjustment hearing coming soon (as now advertised), the developers planning a residential project on the site where McDonald's currently provides (among other items) tubs of Diet Coke to addicted bloggers have submitted some revisions to the design first seen back in October. The original version is on the left, the new submission on the right:
While there is no change to the overall "program"--a first-phase apartment building with about 380 units and around 2,700 square feet of retail, plus a second phase with either another 170ish apartments, or condos, or maybe even a hotel--there have been some "enhancements and modifications" in response to comments from ANC 6D at its December meeting, including revising the facade facing South Capitol Street and adding glass balconies to the southwest and northwest corners of the building.
They've also revised the rendering of the entranceway (original here, new one seen below). I'm also including the floor plan of the ground floor to show where the "phases" will be, as well as how the interior driveway/courtyard is laid out.
The BZA hearing is February 9.
|
Comments (13)
More posts:
Novel South Capitol, Development News
|
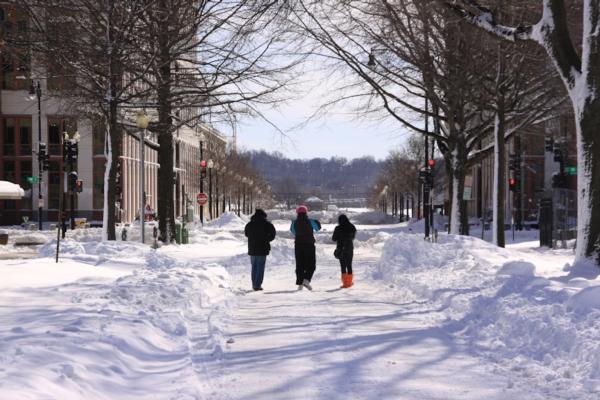 I am briefly emerging from the JDLand Weather Monitoring Bunker to pass along these items--feel free to talk all things snow (or anything else) in the comments. (The photo is from Feb. 2010, between the two big snow storms, just one of many I took that day. And no, I'm not going to call it #snowmageddon.)
I am briefly emerging from the JDLand Weather Monitoring Bunker to pass along these items--feel free to talk all things snow (or anything else) in the comments. (The photo is from Feb. 2010, between the two big snow storms, just one of many I took that day. And no, I'm not going to call it #snowmageddon.)* IL PARCO: A reader reports this morning that a sign is being hoisted on the Park Tavern building at Canal Park for "Il Parco," with a pizza slice-type icon. I haven't heard anything about how close it is to opening, but the sign should be a good, um, sign. (I expect to have a photo as soon as the official JDLand stringer gets moving.)
* WEEKEND HOURS: According to Twitter, Scarlet Oak will be open all weekend, while TaKorean will be open today (Friday) from 11 to 2 and then closed Saturday. Osteria Morini is closing tonight at 8 pm, then will be closed Saturday but is expecting to reopen on Sunday. The Big Stick is closing its kitchen at 5 pm tonight until Monday, but expects the bar to operate on normal hours. Justin's will be offering an "extremely limited menu" from tonight at 5 pm through Sunday. Ice Cream Jubilee is closed today and Saturday but expects to be open on Sunday. I will update if other restaurants announce hours.
UPDATES: Bluejacket is "currently open with a limited menu". Due South is open all weekend (see down in the comments for the list of their Snow Daze Drink Specials). Aura Spa is closed for the weekend.
ANOTHER: Nando's is closing all its DC locations at 8 pm tonight, reopening Sunday at noon.
MORE: Everyone will be crushed to hear that the Virginia Avenue Tunnel demolition will be on hold until Monday morning at 5:30 am. Weekend work will be limited to snow removal and "maintenance of traffic controls."
AND: Agua 301 is open tonight, with happy hour drink specials from 3:30 to close. Hugh & Crye is closed until Monday morning.
* BRIDGE PARK DEEP DIVE: WaPo's Jonathan O'Connell takes a long look at the 11th Street Bridge Park and what it might mean for neighborhoods east of the river should it ever be built.
* BILLY JOEL: The Piano Man is going to be "the first artist ever to play Nationals Park three times," with this week's news of a show scheduled for Saturday, July 30.
* RESIDENT SNOW INFO: ANC commissioner Meredith Fascett has this lineup of tidbits about city storm preparations and items residents need to know. And snow.dc.gov is another good resource.
SATURDAY UPDATE: Keep an eye on my Twitter account for retweets of openings and closings. So far, Bluejacket and TaKorean have said they are closed today, while Willie's and Due South are open. I'll keep updating when I can tear my eyes away from my window.
SUNDAY UPDATE:
Bluejacket is open at 1:30, and Morini is open at 2 pm, both with limited menus.
Agua 301 is opening at 3pm.
Due South and Scarlet Oak are open.
Justin's and the Big Stick are open for libations, but the kitchens are closed.
Ice Yards has been moved to Jan. 30.
TaKorean and Ice Cream Jubilee are closed.
The Canal Park Ice Rink is closed, too.
|
Comments (11)
|
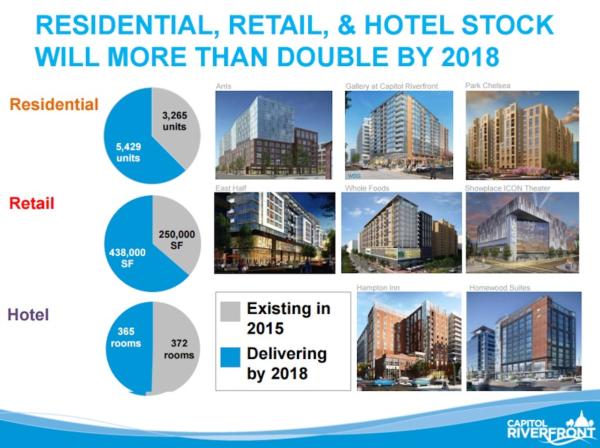 The Capitol Riverfront BID held its annual meeting on Thursday, and while I wasn't there (don't ask), both the Annual Report and the presentation slides are now available for your perusal.
The Capitol Riverfront BID held its annual meeting on Thursday, and while I wasn't there (don't ask), both the Annual Report and the presentation slides are now available for your perusal.It won't shock anyone who passes by here with any regularity, but the main topic was the neighborhood's current building frenzy, described as "the largest development boom in its history" (ahem), one that is expected to last at least through 2018 and that was responsible for 32 percent of all apartment construction starts in DC in 2015.
The neighborhood's population is up to an estimated 4,800 residents, with that number expected to rise above 9,000 in the next three years, thanks in large part to the nine residential projects currently under construction and at least another seven (and probably more) in the near-time pipeline.
There don't appear to have been any announcements of new retail or anything, though I do see confirmation of the rumors I've heard that 82 I Street is going to be named ORE 82.
One thing that hasn't been important up to now but will be going forward is that the Capitol Riverfront boundaries and the JDLand Coverage Area are not a 100 percent match, because the BID includes Buzzard Point and hence the coming development thanks to DC United's stadium.
|
Comments (26)
More posts:
Capitol Riverfront BID
|
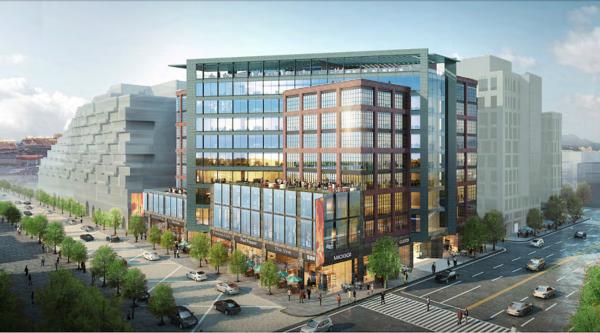 Not long after JBG filed its designs for a new residential/retail project on the southern end of the "Fairgrounds" site along Half Street SE, the plans on the block's north end is now getting a makeover, with co-developers Brandywine REIT and Akridge submitting this week a revised design for the 25 M Street office building project.
Not long after JBG filed its designs for a new residential/retail project on the southern end of the "Fairgrounds" site along Half Street SE, the plans on the block's north end is now getting a makeover, with co-developers Brandywine REIT and Akridge submitting this week a revised design for the 25 M Street office building project. In what is described as a response to "the office market's demand for more column free spaces and more natural light flowing into the interior offices," Brandywine/Akridge and architect HOK have reduced the distance between the edge of the building and its core to 45 feet. New terraces on the 3rd, 4th, and 9th floors have been added as well, while keeping the "strong three story presence" at Half and M "to allow the building to 'hold' that important corner."
These changes have resulted in a decrease in the building's gross area floor space of about 22,600 feet, making the building just a smidge under 247,000 square feet overall, which includes nearly 21,000 square feet of retail.
The filing with the Zoning Commission, which is technically a modification of the Capitol Gateway Overlay Review approved back in 2009, includes these before-and-afters (or, in this case, "Approved"-and-"Revised"), which of course is a guaranteed approach to getting them shown on JDLand.
As seen above, 25 M will stand in between the pending JBG project to the south and Monument Realty's National Association of Broadcasters HQ to the west, both of which are looking to get started at some point in 2016.
No hint in the filings as to when 25 M might get underway, though the big question would be whether it would be built "on spec" (like Skanska's 99 M a block to the east) or whether tenants will need to be lined up first. The filing does say though that the developers believe the new design "is a significant and necessary change that will result in a higher quality building," which will allow the project "to move forward in an expeditious manner."
|
Comments (3)
More posts:
25m, Development News
|
 If you or someone you know is interested in working in one of the many food-related positions at Nationals Park during the 2016 season, concessionaire Levy Restaurants is holding a number of job fairs over the next couple of weeks.
If you or someone you know is interested in working in one of the many food-related positions at Nationals Park during the 2016 season, concessionaire Levy Restaurants is holding a number of job fairs over the next couple of weeks. The first one has already happened (oops), but there are additional sessions on January 14th, 19th, 21st, 26th, and 28th. They are all from 11 am to 2 pm, and are being held at the ballpark, entering via the Centerfield Gate at Half and N Streets, SE.
|
Comments (2)
More posts:
Nationals Park
|
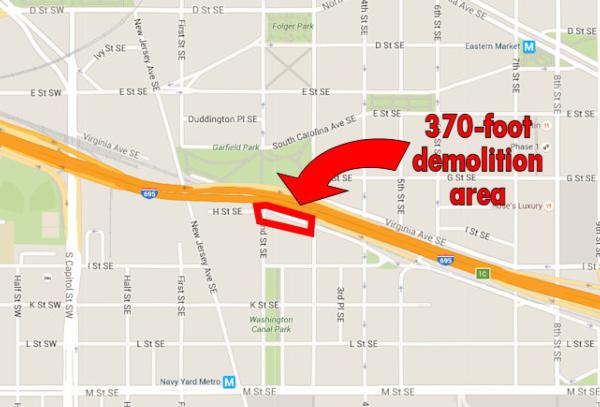 CSX is alerting nearby residents and businesses that it will soon begin demolishing a 370-foot section of the existing Virginia Avenue Tunnel between the tunnel's west entrance and 3rd Street, SE, a process expected to take several months and one that will include early morning starts, the intermittent stoppage of train traffic, and the use of excavators equipped with hydraulic hammers.
CSX is alerting nearby residents and businesses that it will soon begin demolishing a 370-foot section of the existing Virginia Avenue Tunnel between the tunnel's west entrance and 3rd Street, SE, a process expected to take several months and one that will include early morning starts, the intermittent stoppage of train traffic, and the use of excavators equipped with hydraulic hammers."Based on the railroad’s network-wide operational constraints, including consideration for maintaining scheduled commuter operations, the demolition work must occur during the early morning hours of each weekday: workday preparations and safety inspections will start as early as 4:30 a.m. and actual demolition activities will start as early as 5:30 a.m., continuing to late morning. This work is planned to begin on Monday, January 18, 2016, and is estimated to continue into late March or early April." There may also be overnight work on Sunday nights in late January and early February, beginning between 7 and 9 pm.
As one might imagine, this is not expected to be a quiet process.
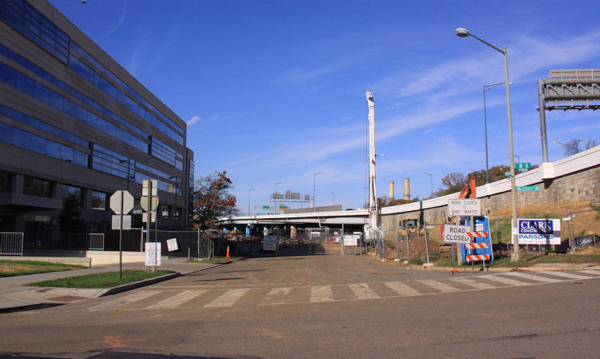 In its newsletter about the demolition, CSX says that it has "coordinated extensively" with DDOT to optimize when the work will occur in order to "limit the impact on the community to the greatest extent possible." Mitigation measures to be deployed include installing "noise-dampening blankets" on perimeter fencing and at "appropriate locations north, south, east and west of the demolition site."
In its newsletter about the demolition, CSX says that it has "coordinated extensively" with DDOT to optimize when the work will occur in order to "limit the impact on the community to the greatest extent possible." Mitigation measures to be deployed include installing "noise-dampening blankets" on perimeter fencing and at "appropriate locations north, south, east and west of the demolition site." The closest buildings to the demolition site are the DC government's 200 I Street office (known to some as the renovated old Post Plant), which as you can see in the photo will have a front-row seat to the work. Then there are some Capitol Quarter townhomes only a little further away, at 3rd Street.
The company also says it will be using "best-in-class demolition equipment to minimize mechanical noise generated from the equipment itself," and that the plan is to have the demolition debris collected by trucks operating within the tunnel itself that will then haul the material westward along the path of the tracks to the open yard at New Jersey Avenue.
In addition, construction crews and vehicle operators are being directed "minimize travel near adjacent residences and businesses and restricting all possible site access to only the western entrances from H Street and 2nd Street before normal project hours, limiting or avoiding entirely any traffic at the 3rd Street entrance to the work area before 7 a.m."
And because the work can't be done in the dark, there will be temporary lighting erected as well, which is supposed to be "directed away from adjacent properties."
With good timing, the next quarterly open house on the project is scheduled for Thursday, Jan. 28 at the Courtyard Marriott, but CSX is also ready to answer questions on the work through its web site or the project's toll-free number, 800-494-1049.
Would it make you feel any better to know that in the same newsletter CSX says that the project is "on schedule" to be completed in 2018? The company says that "significant progress" was made in 2015, and that "more than half of the necessary support pilings have been drilled, 4,500 truckloads of soil have been excavated, [and] 4,400 cubic yards of concrete have been poured[.]"
Yeah, I didn't think so.
In the meantime, here are two photos I took earlier this month that don't really have to do with the demolition itself, but do show the progress of excavation along Virginia Avenue west of 7th Street, and then peering down into the hole west of 5th Street to see just how far down they've gotten.
|
Comments (6)
More posts:
CSX/Virginia Ave. Tunnel
|
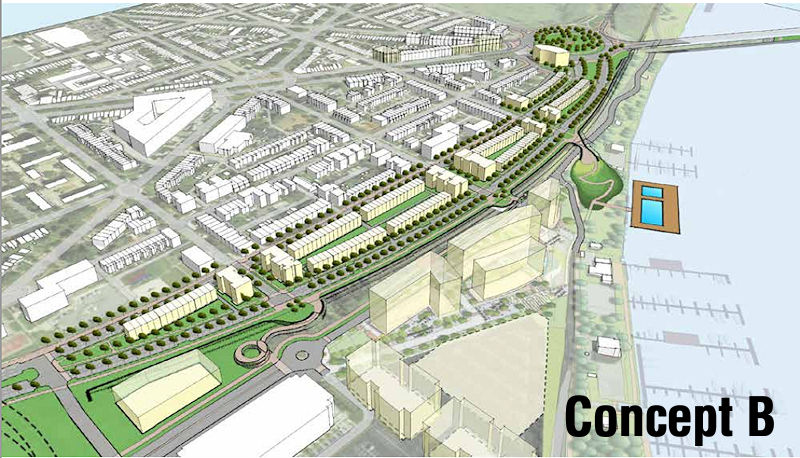 Last week DDOT released its Southeast Blvd. Feasibility Study, in which the agency "evaluated the feasibility of transitioning a segment of the former Southeast Freeway from 11th Street to Barney Circle into an urban boulevard more consistent with the expected travel demand and the character of the adjacent neighborhood."
Last week DDOT released its Southeast Blvd. Feasibility Study, in which the agency "evaluated the feasibility of transitioning a segment of the former Southeast Freeway from 11th Street to Barney Circle into an urban boulevard more consistent with the expected travel demand and the character of the adjacent neighborhood." This study was a follow-on to the Office of Planning's Southeast Blvd. Planning Study, which came about after residents expressed displeasure with the initial efforts seen in the Barney Circle-Southeast Blvd. Transportation Planning Study.
And what does the feasibility study say? DDOT's report determines that changing the current Southeast Blvd. from the limited-access quick route between 11th Street SE and Barney Circle to a street with connections to its north and south and development along the footprint is feasible, but the transformation "would be neither inexpensive nor quick."
The study then goes through the issues that make clear this would not be a snap-the-fingers-and-make-it-so proposition:
*Ownership: There are two small parcels within the study area owned by the National Park Service--and we know quickly either arranging for a change in ownership or "coordinating" with NPS can go. The study refers to it as being clear "that there would be significant process requirements and challenges to disposing the NPS and incorporating them into private development." That the process to "surplus" any excess land along the footprint not needed for the road(s) itself is governed by the Federal Highway Administration would also not point to a lightning-quick resolution.
* Transit Garages: The inclusion of some location that would allow for the parking of tour buses, transit buses and streetcars {cough}--a big part of DDOT's wishes for the area but something that residents are not particularly keen on--"could be provided at Southeast Boulevard that takes advantage of the location and topography of the site to minimize visual impacts to surrounding neighborhoods and so that vehicles accessing the facility would not use residential neighborhood streets."
* Cost: The study's "cursory assessment" says that constructing the transportation elements of the project would cost around $120 million, with a transit garage adding about $65-70 million in costs (in 2015 dollars). This includes reconfiguring Barney Circle into an at-grade signalized traffic circle, raising Southeast Boulevard to the same level as L Street, and constructing a four-lane street that includes sidewalks, bike facilities, and traffic signals. Plus some contingency costs built in.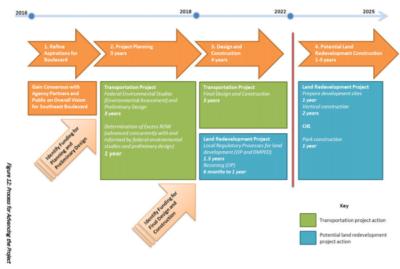

* Schedule: The graphic at right breaks out a not-short ballpark timeline of 10 years for both the "transportation" portion of the project and the land redevelopment project.
With all of that, DDOT says that the first step forward is to restart the Barney Circle and Southeast Blvd. Transportation Planning Study begun in 2013, though even that now has a road block, that this Environmental Assessment now can't be completed "until a financial plan for project implementation is identified and included in the regional Constrained Long-Range Transportation Plan (CLRP)." DDOT advises interested groups "to continue discussions with a broad spectrum of stakeholders during the EA to confirm community support for the project, engage with AWI Signatories, and evaluate project costs and funding options."
This final draft was presented to ANC 6B's Transportation Committee on Jan. 6, and Capitol Hill Corner reports that DDOT's representative told the committee that there were no "fatal flaws" in any of the Office of Planning's three concepts for reimagining the road--but that it will be "up to ANC 6B to push the project forward" by requesting the environmental assessment.
I am skimming it all, so if this project is of interest to you, be sure to read the feasibility report, and perhaps attend ANC 6B's meeting on Jan. 12, at which a draft letter will apparently be considered to support going ahead with the EA.
You can also wander through my posts on the subject from the past few years, especially on the completion of the OP study back in July and the three general concepts advanced for how to remake this stretch of land that currently serves as such a barrier between Capitol Hill/Hill East and the Anacostia River.
|
Comments (7)
More posts:
Southeast Blvd., Traffic Issues
|
For those who haven't looked northward on New Jersey Avenue lately, may I offer two photos of the view, the first taken in January 2015 and the second this past weekend: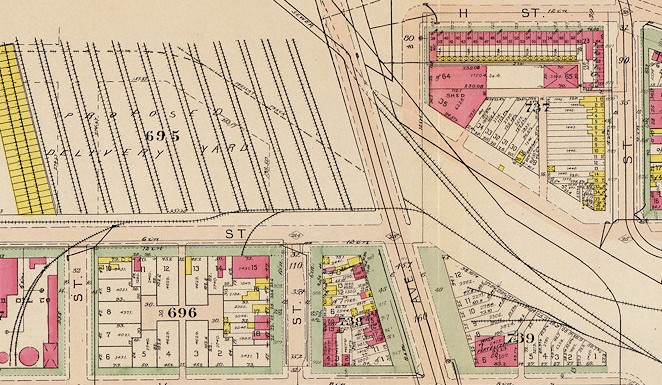 Back so long ago it was even before I was born, the block north of I Street was a massive rail yard, as you can see in this 1939 photo but also in this portion of the 1909 Baist survey map for this area (you'll definitely want to see the enlarged and wider version of this map, as well as others of the neighborhood between 1903 to 1921 that I all but forgot were posted here on JDLand until I was writing this).
Back so long ago it was even before I was born, the block north of I Street was a massive rail yard, as you can see in this 1939 photo but also in this portion of the 1909 Baist survey map for this area (you'll definitely want to see the enlarged and wider version of this map, as well as others of the neighborhood between 1903 to 1921 that I all but forgot were posted here on JDLand until I was writing this).
With apologies for wide angle lens images that make the Capitol dome look much smaller than it does in person, it's still plain to see that the construction of 82 I/801 New Jersey/Apartment to Be Named Later has taken a bite out of the "centered" view of the dome that New Jersey Avenue has enjoyed up to now.
The question as to why this project has been able to build so much closer to the curb line than others (which has not only affected the view shed but also caused many pedestrian movement-related issues over the past year) is one that is tied up in the gritty industrial history of that particular block, along with the phrase "by right."
 Back so long ago it was even before I was born, the block north of I Street was a massive rail yard, as you can see in this 1939 photo but also in this portion of the 1909 Baist survey map for this area (you'll definitely want to see the enlarged and wider version of this map, as well as others of the neighborhood between 1903 to 1921 that I all but forgot were posted here on JDLand until I was writing this).
Back so long ago it was even before I was born, the block north of I Street was a massive rail yard, as you can see in this 1939 photo but also in this portion of the 1909 Baist survey map for this area (you'll definitely want to see the enlarged and wider version of this map, as well as others of the neighborhood between 1903 to 1921 that I all but forgot were posted here on JDLand until I was writing this). You can also see the footprint remnants of the old Washington Canal running diagonally toward New Jersey from the right side of the image up toward New Jersey and I and Square 695.
What you can also see on that map is the distinct property lines on surrounding blocks, where buildings stop and the official city-owned "right of way" begins, the width of which was based on the width of the street, so that a wide avenue such as New Jersey has a wider ROW than smaller streets nearby.
You can then also see that Square 695 has no extra ROW built in, except for a small portion on the western end.
This block is also not covered by the Capitol Gateway Zoning Overlay, and the design for 82 I fell within the requirements of its C3C zone (i.e., it's a "by right" project), so there were no submittals to the Zoning Commission, no input from the Office of Planning, etc.
And that's why the building is now "jutting" out into New Jersey, and why the excavation for the garage went right up to the curb line, and why the sidewalk won't be anywhere near as wide in this block as in others, though note that the ground floor is set further back from the curb than the stories above it, as seen in this rendering.
But seriously, take some time and browse the old maps.
|
Comments (22)
|
I ended 2015 with a quick look back at the major development news of the neighborhood over the previous twelve months, so it would be fitting to not get too far into 2016 without a look ahead. But it is to be remembered of course that crystal ball gazing is inherently dicier, which is why I like writing posts that look back a whole lot more than I do ones that look forward.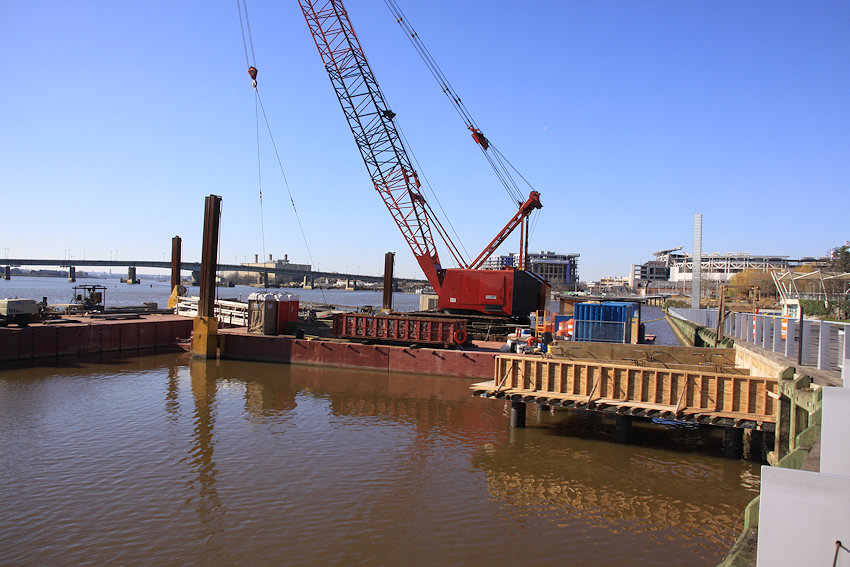 And work is now underway on the Yards Park Marina, which is supposed to be finished in spring/summer 2016.
And work is now underway on the Yards Park Marina, which is supposed to be finished in spring/summer 2016. 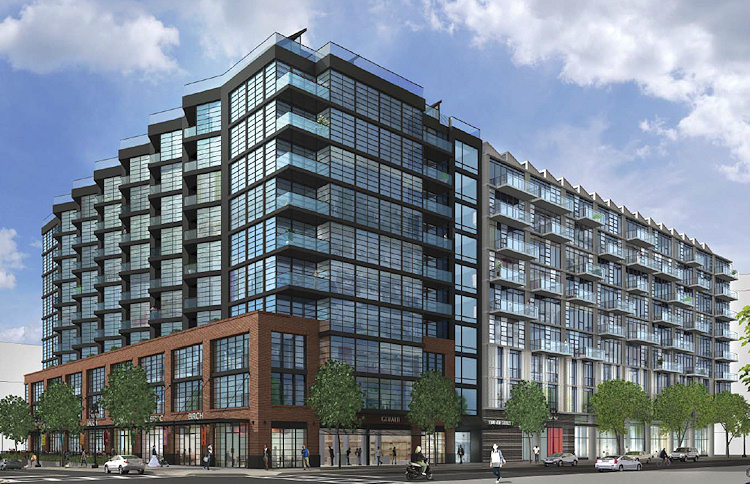 The crystal ball feels reasonably confident that the condo and rental projects on what's known as Yards Parcel O will get started, with financing for the PN Hoffman condo portion already announced and various types of construction permit applications submitted and awaiting approvals.
The crystal ball feels reasonably confident that the condo and rental projects on what's known as Yards Parcel O will get started, with financing for the PN Hoffman condo portion already announced and various types of construction permit applications submitted and awaiting approvals.
First Out of the Gate
Let's start with the easy ones, the 436-unit Park Chelsea at 880 New Jersey and the 325-unit Arris at 4th and Tingey, both of which are showing signs of opening their doors in coming weeks.
In fact, let's look at photographic evidence from this weekend to support this theory, starting with the Park Chelsea's still-fenced-but-prepped front entrance and New Jersey Avenue frontage, plus the new section of I Street that at this point I believe is being kept closed merely for the fun of driving me insane.
At Arris, the sidewalks on Tingey and Water, on the building's north and south sides, are now open, and landscaping and lighting has arrived in the courtyards on the building's west side--along with most interesting sculptures/screens/whatever you want to call them that serve to give the courtyards and the units that face them a little bit of privacy.
Other Expected 2016 Deliveries
The JDLand crystal ball feels confident that the DC Housing Authority's two current projects, the Community Center at 5th and K and the 195-unit mixed-income Bixby/Lofts at Capitol Quarter at 7th and L will be the next developments to make it across the finish line, though the specific time frames are still a bit cloudy.
 And work is now underway on the Yards Park Marina, which is supposed to be finished in spring/summer 2016.
And work is now underway on the Yards Park Marina, which is supposed to be finished in spring/summer 2016.Beyond that? The 305-unit Dock 79 at Florida Rock topped out in early November, and the exterior masonry and glass work are well underway. MRP Realty has said that it expects the building to deliver in July, but at the very least Signs Point to Yes on a delivery before the end of the year.
While 82 I/801 New Jersey looks about finished with vertical construction, and its red brick exterior is already up to its third floor, and a 2016 delivery had been announced last year, this one should probably be filed under We Shall See.
Otherwise, the rest of the current lineup of skeletons and holes in the ground are probably coming to you in 2017.
Retail on Tap for 2016
There's not a lot of announced retail in the 2016 pipeline at this point. All we have so far is that Philz Coffee will arrive Arris this spring and that optimists believe that the Brig beer garden at 8th and L will at last open its gates. The new Italian venture at the Park Tavern should (?) be arriving at some point as well, and maybe the Bardo Riverfront venture.
But there's at least 30,000 combined square feet of additional retail space in both Arris and Dock 79 that I imagine we'll be hearing about as the year goes on.
Projects That May Get Underway in 2016
(This category always gives me the shakes.)
 The crystal ball feels reasonably confident that the condo and rental projects on what's known as Yards Parcel O will get started, with financing for the PN Hoffman condo portion already announced and various types of construction permit applications submitted and awaiting approvals.
The crystal ball feels reasonably confident that the condo and rental projects on what's known as Yards Parcel O will get started, with financing for the PN Hoffman condo portion already announced and various types of construction permit applications submitted and awaiting approvals.Also looking likely to join the 2016 lineup is the new National Association of Broadcasters headquarters at the corner of South Capitol and M, presumably along with the 163-unit residential building that development Monument Realty is also planning for the site.
DC Water is itching to get going on its new headquarters, which will be built as a wraparound to the existing O Street Pumping Station, which happens to be immediately to the south of the Showplace Icon movie theater site, which is supposed to see construction start in 2016.
JBG's recently unveiled condo/rental/retail project for the west side of Half Street is scheduled to begin construction late in 2016, if all zoning and permitting goes according to plan.
Beyond that? The crystal ball would not be totally shocked to see the Jair Lynch condo/rental/retail project on the east side of Half Street get started sometime before the end of the year, and would be equally not totally shocked to see that wait until early 2017.
Movement on a new Douglass Bridge might also be on the boards for 2016, but whether actual start of construction can happen within the next 12 months, well, hope springs eternal.
As always, if this slew of words has you overwhelmed, check out the full development map and the guide down below it (yes, scroll down!) to give more clarity.
|
Comments (22)
|
Many residents may not be aware that within the city's seven main police districts are smaller domains known as Police Service Areas, and that PSA 106, part of MPD's 1st District, covers all of Near Southeast/Capitol Riverfront/Navy Yard along with some areas north of the freeway.
The PSA has had monthly public meetings for many years now on Saturday mornings, but it has been decided that attendance by not only residents but representatives of other agencies would be better if the meetings were held on weeknights. A make-up meeting for December is being held on Wednesday, Jan. 6, at 7 pm at the Capper Seniors Building at 900 5th St., SE, then the meetings are expected to be on the 3rd Wednesday evening of each month going forward.
You can go to the meetings with concerns, or with questions about particular incidents, or ideas, or anything else having to do with crime and "order maintenance."
Also, if you haven't joined the MPD-1D mailing list, that's another location to keep up with crime reports or ask questions of 1D's commander Jeff Brown.
May I present to you, below left. the south (rear) side of the Bixby, aka, the Lofts at Capitol Quarter, as seen on Saturday, looking northwest from 7th Street at M. Look at those vivid colors!
Then, in the next photo, taken about three minutes later, you can see the eastern end of the Bixby again, from L Street looking south down 7th.
See those vibrant reds and yellows and reddish-browns at the far right of the first photo? That's the exact same side of the building as the "white" and "beige" section seen in the far left of the second photo.
You folks who paid attention in earth sciences class also know that it isn't just the fact that the sun doesn't get as high in the sky from November through February, but that it doesn't rise or set as far to the north as in other months, meaning that even getting out earlier or later in the day to take pictures doesn't really help a whole lot, especially since its light is also weaker earlier/later.
I'm now also battling with plenty of other spots that weren't problematic in years past but are now, thanks to shadows of completed buildings being cast across narrow streets, which makes it even harder to just try to go early/late to get a better light angle.
(At some point I'll have to cry uncle in some spots and wait for less brilliantly sunny days to get photos, but my addiction to bright blue skies is pretty intense. And I also know nobody really cares other than me, but I didn't want anyone to think that I actually believe some of these photos are of any level of quality.)
In the meantime, while I wait for the salvation of mid-March to arrive, enjoy some of my mostly-shadow-free photos from Saturday. (Though you probably want to click to enlarge them, and go to the project pages linked to on the homepage map for more details and photos.)
I've also updated some before-and-after sliders, if you want to be further stunned and amazed by some of the transformations in these photos.
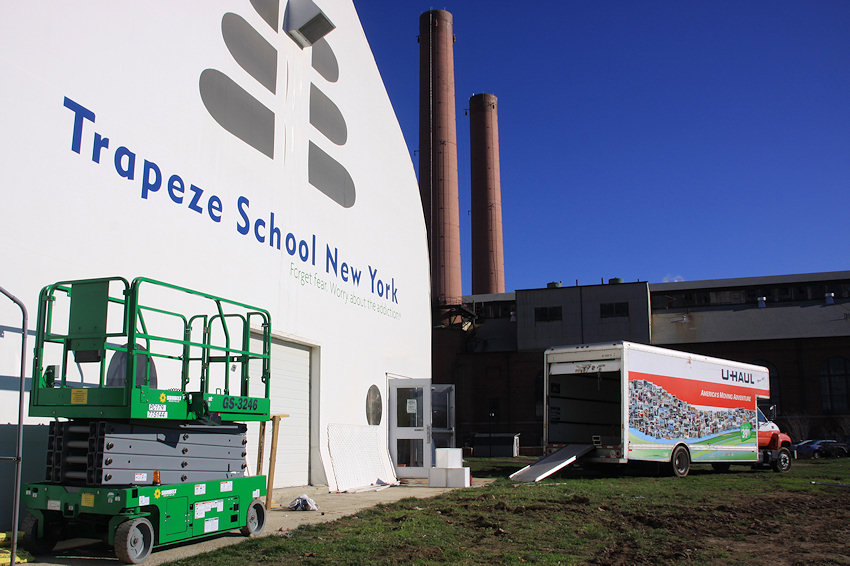
"Time to back up the U-Haul, honey--we're heading to New Jersey Avenue!"
The nice folks breaking down the inside of the tent told me that they expect to open in their new digs in a couple of weeks.
The move is underway to clear what's known as Parcel O at the Yards for two residential projects expected to get underway this year, a 138-unit condo building by PN Hoffman and a 190-unit rental project by Forest City.
|
Comments (1)
More posts:
trapezeschool, Bower Condos/Guild Apts/Yards
|
3460 Posts:
Go to Page: 1 | ... 5 | 6 | 7 | 8 | 9 | 10 | 11 | 12 | 13 ... 346
Search JDLand Blog Posts by Date or Category
Go to Page: 1 | ... 5 | 6 | 7 | 8 | 9 | 10 | 11 | 12 | 13 ... 346
Search JDLand Blog Posts by Date or Category





























