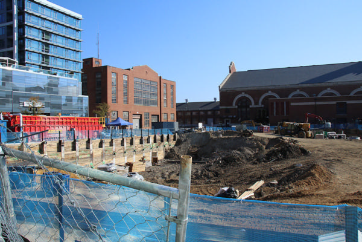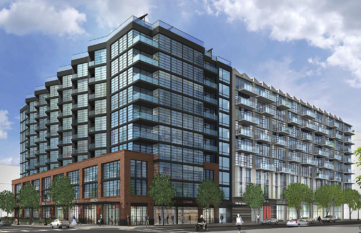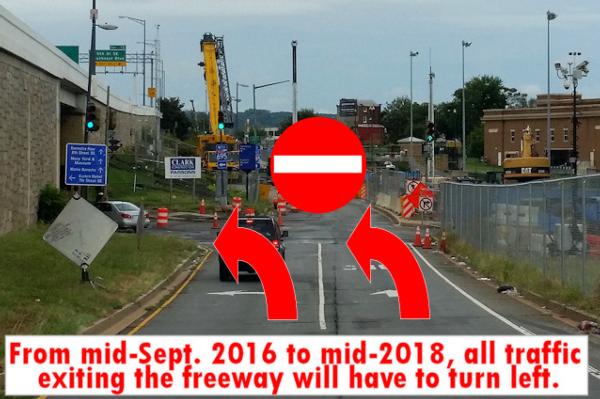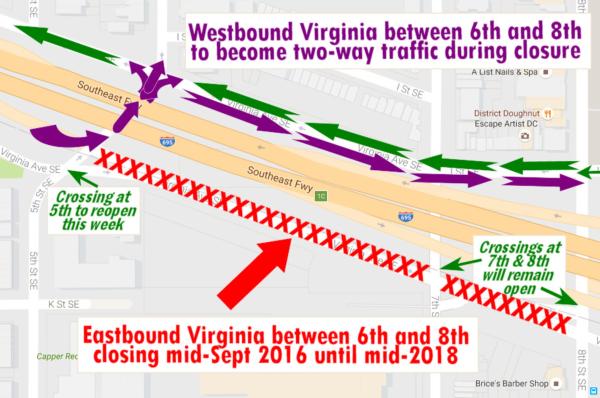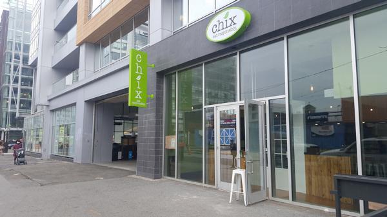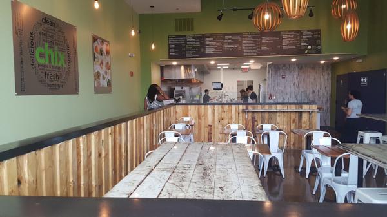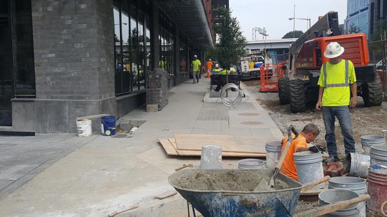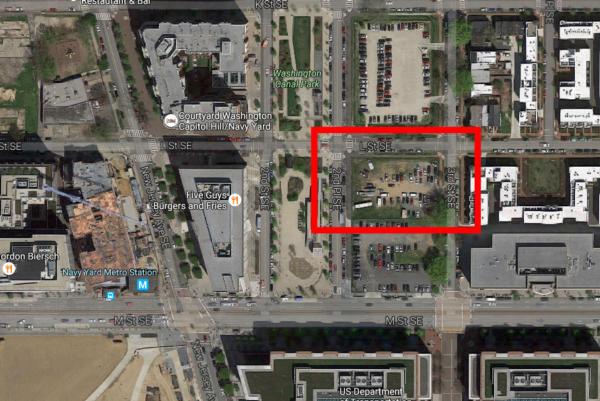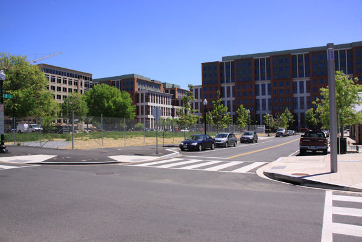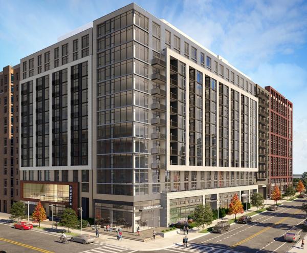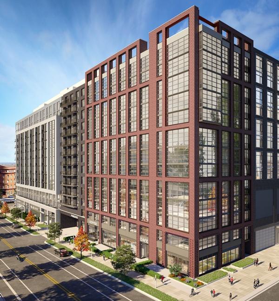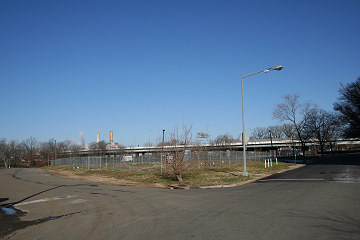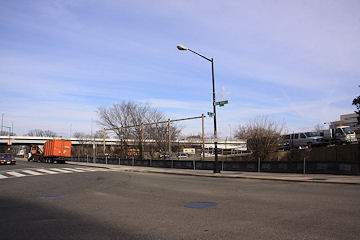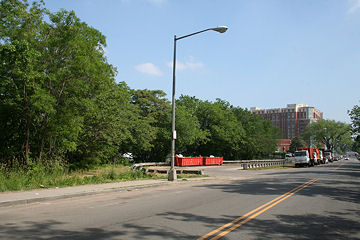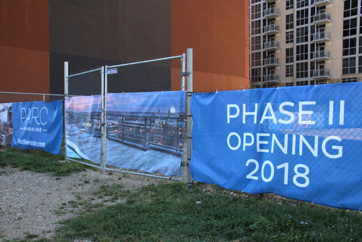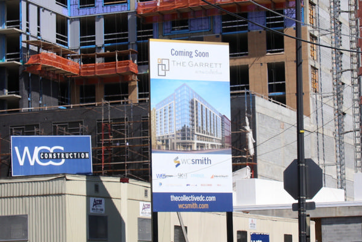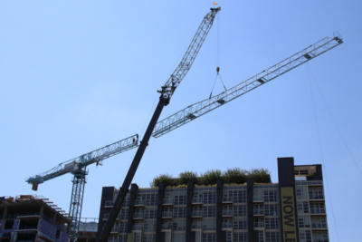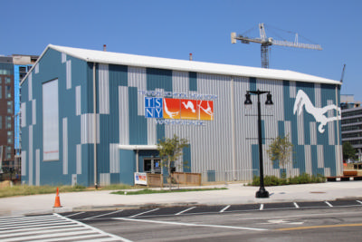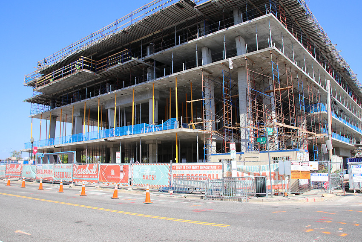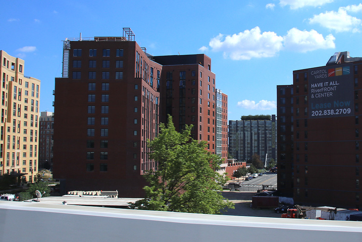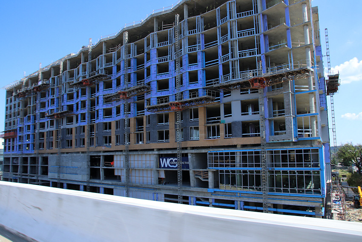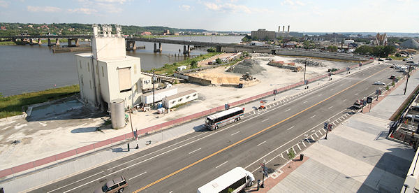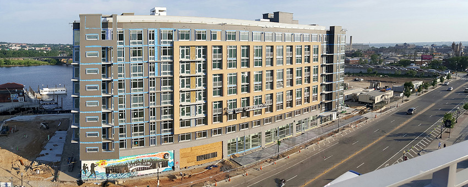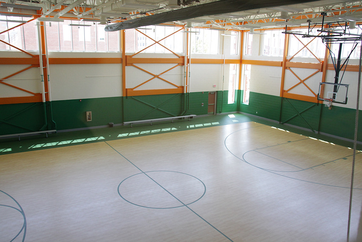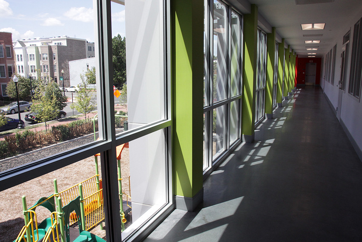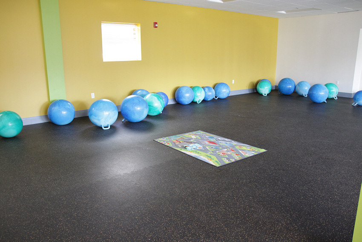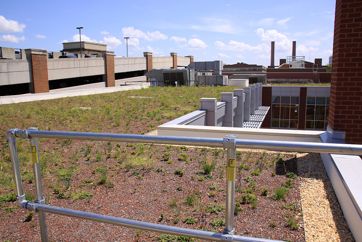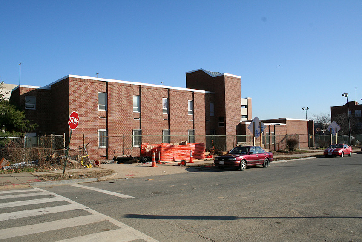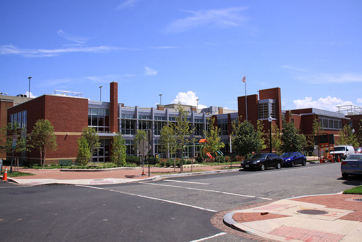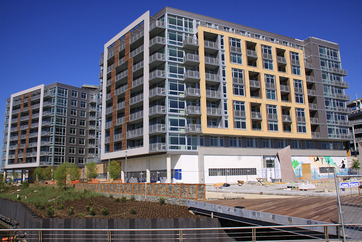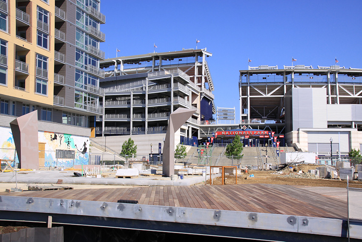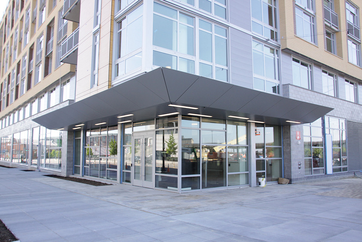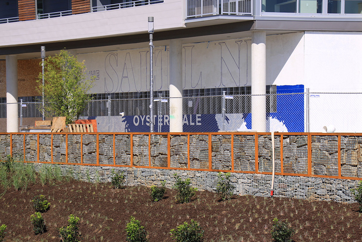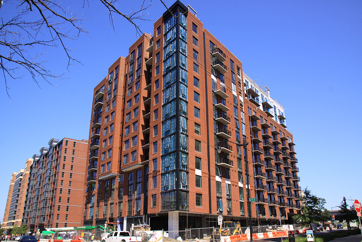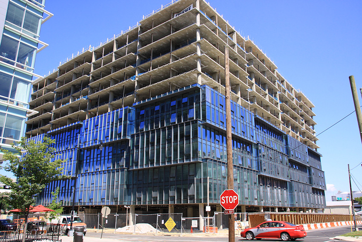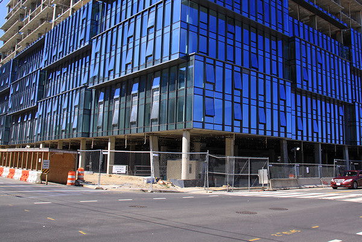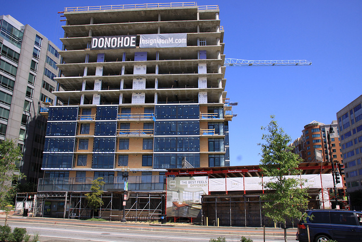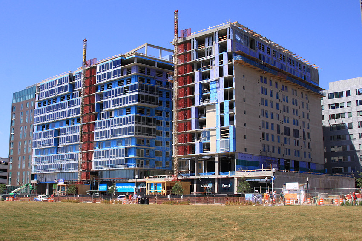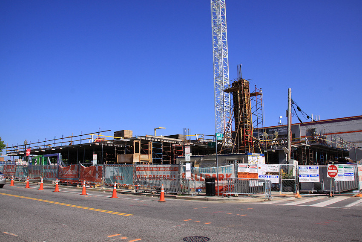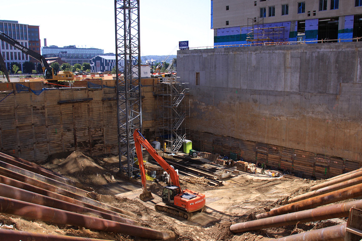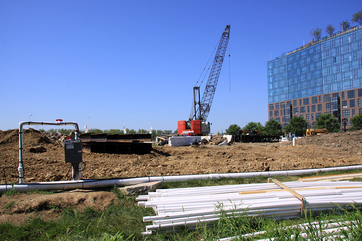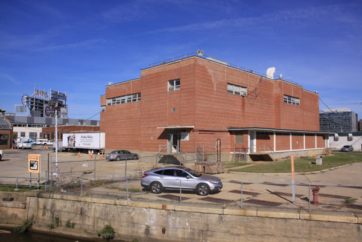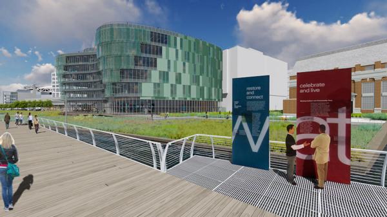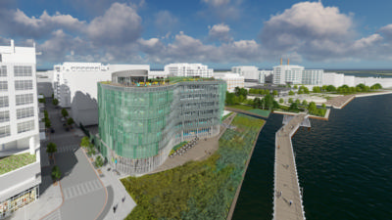|
| ||||||||||||||||||||
Please note that JDLand is no longer being updated.
peek >>
Near Southeast DC Past News Items
- Full Neighborhood Development MapThere's a lot more than just the projects listed here. See the complete map of completed, underway, and proposed projects all across the neighborhood.
- What's New This YearA quick look at what's arrived or been announced since the end of the 2018 baseball season.
- Food Options, Now and Coming SoonThere's now plenty of food options in the neighborhood. Click to see what's here, and what's coming.
- Anacostia RiverwalkA bridge between Teague and Yards Parks is part of the planned 20-mile Anacostia Riverwalk multi-use trail along the east and west banks of the Anacostia River.
- Virginia Ave. Tunnel ExpansionConstruction underway in 2015 to expand the 106-year-old tunnel to allow for a second track and double-height cars. Expected completion 2018.
- Rail and Bus Times
Get real time data for the Navy Yard subway, Circulator, Bikeshare, and bus lines, plus additional transit information. - Rail and Bus Times
Get real time data for the Navy Yard subway, Circulator, Bikeshare, and bus lines, plus additional transit information. - Canal ParkThree-block park on the site of the old Washington Canal. Construction begun in spring 2011, opened Nov. 16, 2012.
- Nationals Park21-acre site, 41,000-seat ballpark, construction begun May 2006, Opening Day March 30, 2008.
- Washington Navy YardHeadquarters of the Naval District Washington, established in 1799.
- Yards Park5.5-acre park on the banks of the Anacostia. First phase completed September 2010.
- Van Ness Elementary SchoolDC Public School, closed in 2006, but reopening in stages beginning in 2015.
- Agora/Whole Foods336-unit apartment building at 800 New Jersey Ave., SE. Construction begun June 2014, move-ins underway early 2018. Whole Foods expected to open in late 2018.
- New Douglass BridgeConstruction underway in early 2018 on the replacement for the current South Capitol Street Bridge. Completion expected in 2021.
- 1221 Van290-unit residential building with 26,000 sf retail. Underway late 2015, completed early 2018.

- NAB HQ/AvidianNew headquarters for National Association of Broadcasters, along with a 163-unit condo building. Construction underway early 2017.

- Yards/Parcel O Residential ProjectsThe Bower, a 138-unit condo building by PN Hoffman, and The Guild, a 190-unit rental building by Forest City on the southeast corner of 4th and Tingey. Underway fall 2016, delivery 2018.

- New DC Water HQA wrap-around six-story addition to the existing O Street Pumping Station. Construction underway in 2016, with completion in 2018.

- The Harlow/Square 769N AptsMixed-income rental building with 176 units, including 36 public housing units. Underway early 2017, delivery 2019.

- West Half Residential420-unit project with 65,000 sf retail. Construction underway spring 2017.
- Novel South Capitol/2 I St.530ish-unit apartment building in two phases, on old McDonald's site. Construction underway early 2017, completed summer 2019.
- 1250 Half/Envy310 rental units at 1250, 123 condos at Envy, 60,000 square feet of retail. Underway spring 2017.
- Parc Riverside Phase II314ish-unit residential building at 1010 Half St., SE, by Toll Bros. Construction underway summer 2017.
- 99 M StreetA 224,000-square-foot office building by Skanska for the corner of 1st and M. Underway fall 2015, substantially complete summer 2018. Circa and an unnamed sibling restaurant announced tenants.
- The Garrett375-unit rental building at 2nd and I with 13,000 sq ft retail. Construction underway late fall 2017.
- Yards/The Estate Apts. and Thompson Hotel270-unit rental building and 227-room Thompson Hotel, with 20,000 sq ft retail total. Construction underway fall 2017.
- Meridian on First275-unit residential building, by Paradigm. Construction underway early 2018.
- The Maren/71 Potomac264-unit residential building with 12,500 sq ft retail, underway spring 2018. Phase 2 of RiverFront on the Anacostia development.
- DC Crossing/Square 696Block bought in 2016 by Tishman Speyer, with plans for 800 apartment units and 44,000 square feet of retail in two phases. Digging underway April 2018.
- One Hill South Phase 2300ish-unit unnamed sibling building at South Capitol and I. Work underway summer 2018.
- New DDOT HQ/250 MNew headquarters for the District Department of Transportation. Underway early 2019.
- 37 L Street Condos11-story, 74-unit condo building west of Half St. Underway early 2019.
- CSX East Residential/Hotel225ish-unit AC Marriott and two residential buildings planned. Digging underway late summer 2019.
- 1000 South Capitol Residential224-unit apartment building by Lerner. Underway fall 2019.
- Capper Seniors 2.0Reconstruction of the 160-unit building for low-income seniors that was destroyed by fire in 2018.
- Chemonics HQNew 285,000-sq-ft office building with 14,000 sq ft of retail. Expected delivery 2021.
3551 Blog Posts Since 2003
Go to Page: 1 | 2 | 3 | 4 | 5 | 6 | 7 | 8 | 9 | 10 ... 356
Search JDLand Blog Posts by Date or Category
Go to Page: 1 | 2 | 3 | 4 | 5 | 6 | 7 | 8 | 9 | 10 ... 356
Search JDLand Blog Posts by Date or Category
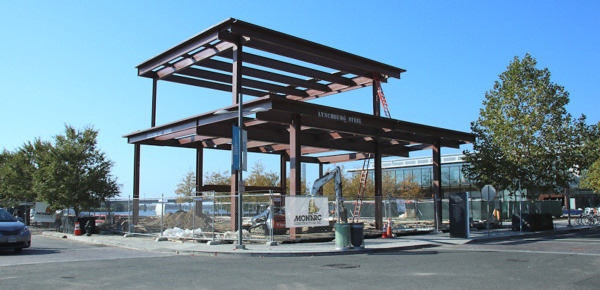 At 4th and Water Streets, SE, the steel has started popping up for District Winery, the winery/restaurant/events space coming in late 2017 to the Yards.
At 4th and Water Streets, SE, the steel has started popping up for District Winery, the winery/restaurant/events space coming in late 2017 to the Yards.The official web site is online, along with Facebook, Twitter, and Instagram accounts, though right now the site's links are mainly for how to reserve the events space for your wedding or how to work for the winery.
Here's a few more images, along with recognition that I need to get my act together and create a project page, though in the meantime you can read my previous posts for more info.
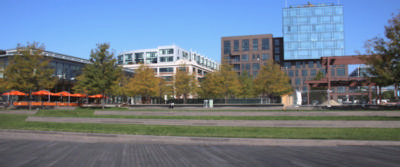
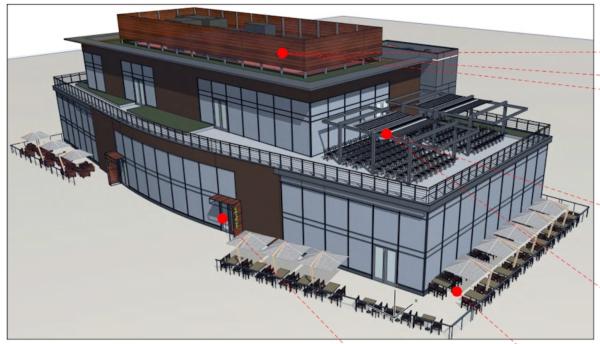
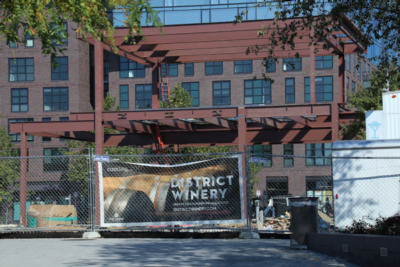



Just to the winery's northeast, digging is well underway at Parcel O, where a joint project is underway that will beget a 138-unit condo building by PN Hoffman and a 190-unit rental building by Forest City. There are hints that the condo building will be called The Bower, though PN Hoffman's web site hasn't quite gotten there yet. Completion is expected in 2018.
|
Comments (9)
|
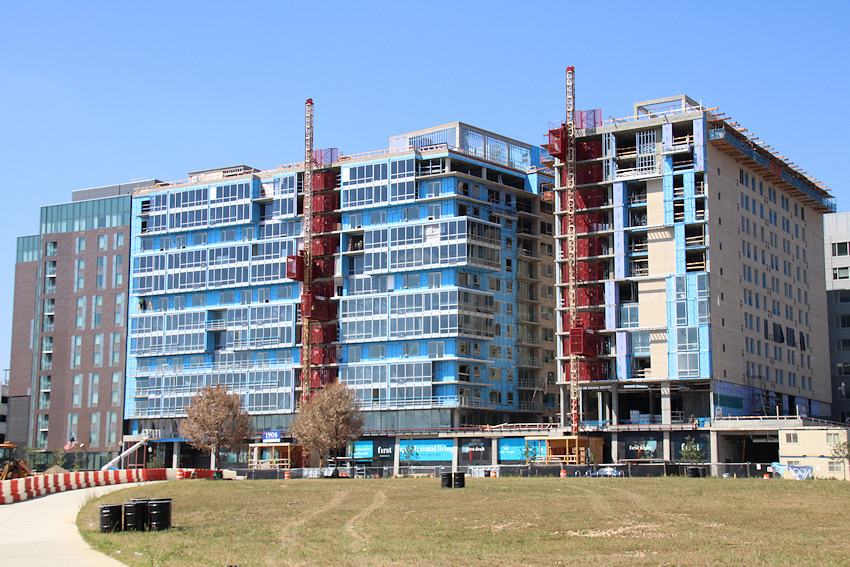 The Washington Post is reporting that Rasa Indian Grill will be coming to the ground floor of the F1rst apartment building on 1st Street SE between M and N in "summer 2017."
The Washington Post is reporting that Rasa Indian Grill will be coming to the ground floor of the F1rst apartment building on 1st Street SE between M and N in "summer 2017." Says Food writer Tim Carman, "Patterned after fast-casual powerhouses such as Sweetgreen and Cava Grill, Rasa will try to fill a gap that the owners identified in the Indian dining market. While there are refined Indian restaurants (think: Rasika, Passage to India and Masala Art, among others) and mom-and-pop joints (Indigo, Bethesda Curry Kitchen, Tiffin, etc.), there are few places to order chicken curry in a hurry (outside such counter-service operations as Merzi in Penn Quarter and Spice 6 in Hyattsville and Fairfax)."
The article says that the restaurant isn't expected to "tone down the spice blends" for non-Indian palates, and that it will "emphasize vegetables as much as meats."
Read the Post piece for more details, including the back story on the two owners, who are the sons of the co-owners of Indique in Cleveland Park and Bombay Bistro in Rockville.
Rasa joins previously announced offerings Taylor Gourmet and Chop't at F1rst, which is the middle building in the above not-quite-so-recently-taken photo. A Residence Inn is being built next door. My F1rst project page has more photos and details.
If you're having a hard time keeping track of what restaurants have been announced, my Food Map page shows them (especially if you scroll down to the "Announced, But Not Yet Open" section). Next year looks to have a lot of new arrivals, including a second outlet of All-Purpose, just named this week by the Post's Tom Sietsema as the #1 restaurant in the area. Also announced as coming to the neighborhood in 2017 and beyond are Shake Shack, Salt Line, Bethesda Bagels, Slipstream, District Winery, Circa/Open Road, and Due South "Dockside." And given how much retail space is in the pipeline, there's probably a lot more announcements to come.
|
Comments (2)
|
 It's been a hectic few weeks in my own private JDLand, so apologies for how scarce new content has been in these parts. I hope to get back in the saddle in coming days, but until then, here's a new post for commenting to continue on.
It's been a hectic few weeks in my own private JDLand, so apologies for how scarce new content has been in these parts. I hope to get back in the saddle in coming days, but until then, here's a new post for commenting to continue on.(The photo is of Lough Tay, in County Wicklow, Ireland, part of the trip to Dublin and environs that Mr. JDLand and I snuck in last week thanks to an opening in the calendar. I thought this vista might provide some peace and calming on the morning after last night.)
|
Comments (3)
More posts:
JDLand stuff
|
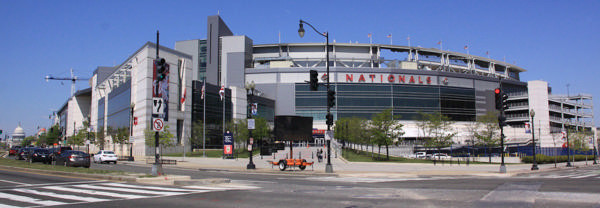 The Nats continue their even-year streak of making it to the playoffs, and will be facing the Los Angeles Dodgers at Nationals Park for the first two games of the series. Game 1 is Friday, Oct. 7 at 5:38 pm, and Game 2 is Saturday, Oct. 8 at 4:08 pm. (If necessary, Game 5 will be on Thursday, Oct. 13. But let's not think about that right now.)
The Nats continue their even-year streak of making it to the playoffs, and will be facing the Los Angeles Dodgers at Nationals Park for the first two games of the series. Game 1 is Friday, Oct. 7 at 5:38 pm, and Game 2 is Saturday, Oct. 8 at 4:08 pm. (If necessary, Game 5 will be on Thursday, Oct. 13. But let's not think about that right now.)GETTING THERE: If you are needing the latest news about getting to and from the ballpark for Friday and Saturday's games. Dr. Gridlock has put together this rundown. (You'd like to believe that those start times will prevent a Metro-closing-time-apocalypse, but some of us do remember the 2018-inning 2014 playoff game...)
WHERE TO EAT: My food map will help you if you haven't wandered around lately.
These are the special events I've heard about so far, but keep checking back, as I will update here when more information comes along:
YARDS PARK PEP RALLY: The Capitol Riverfront BID is hosting a free Playoffs Pep Rally at the Yards Park on Friday, from 3 pm to 5:30 pm, with live music from the Lloyd Dobler Effect, as well as games and activities. Food and beverages will be for sale from Bluejacket, Agua 301, Ice Cream Jubilee, and others.
FAIRGROUNDS DOINGS: The Bullpen will be fully operational on Friday and Saturday. Gates open at 1 pm on Friday and noon on Saturday, and admission is free. There will be live music before and after games, and if you don't have a ticket to get into the ballpark, the Bullpen will be airing the home games with sound on a 9'-12' LED screen. And a happy hour during innings 3 through 7 will offer all drinks for $5.
DUE SOUTH OFFERINGS: There will be a special "curated playoff menu" inside the restaurant at 301 Water St. SE, opening at 11 am every day, while the "outdoor bar and grill" will have draft beer and grab-and-go eats, starting three hours before first patch. And the Nats games will be shown on all TVs, with sound.
ALL THINGS GO FALL CLASSIC: Because the area right near the ballpark won't be hopping enough on Saturday, note that there will also be the All Things Go Fall Classic music festival underway at Spooky Park, aka the huge open space south of M and between 1st and New Jersey. It runs from 11:30 am to about 10:30 pm, and it ain't free. (I'll save my rant for the dubbing of the Spooky Park site as "Yards Park" for another day.)
|
Comments (34)
More posts:
Nationals Park
|
 Bethesda Bagels, purveyors of round food and assorted other delicacies, announced on Twitter and Facebook on Friday that it will be coming to the neighborhood "in early 2017," and confirmed under tough questioning that their location will be in Insignia on M, the new 324-unit apartment building on its way to completion on the northwest corner of New Jersey and M, just above the east entrance to the Navy Yard-Ballpark Metro station.
Bethesda Bagels, purveyors of round food and assorted other delicacies, announced on Twitter and Facebook on Friday that it will be coming to the neighborhood "in early 2017," and confirmed under tough questioning that their location will be in Insignia on M, the new 324-unit apartment building on its way to completion on the northwest corner of New Jersey and M, just above the east entrance to the Navy Yard-Ballpark Metro station.This will be Bethesda Bagels' third location, alongside its shops in Bethesda (duh) and at Dupont Circle.
The Insignia building has approximately 11,000 square feet of ground-floor retail spaces that both face M Street as well as at the corner of New Jersey and L, and this is the first news of a tenant. (I *think* BB will be in one of the spaces along M, but I don't yet have confirmation of that.)
See Insignia's official web site for more details about the building, or check out my project page to be reminded of what this stretch of New Jersey looked like not all that long ago.
|
Comments (13)
|
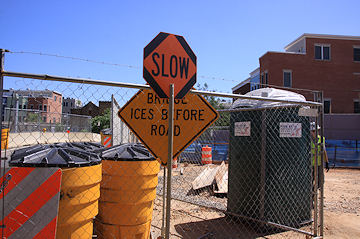 With work having progressed on the expansion phase of the Virginia Avenue Tunnel, CSX is announcing that 4th Street SE between Virginia and I Street will be closed for three to five weeks, starting perhaps on Thursday, Sept. 29, so that the existing temporary bridge deck can be removed and the tunnel's roof completed in that spot. Then a new deck will be built across the next area to be excavated to work on the other half of the tunnel project, at which point the area will reopen to traffic.
With work having progressed on the expansion phase of the Virginia Avenue Tunnel, CSX is announcing that 4th Street SE between Virginia and I Street will be closed for three to five weeks, starting perhaps on Thursday, Sept. 29, so that the existing temporary bridge deck can be removed and the tunnel's roof completed in that spot. Then a new deck will be built across the next area to be excavated to work on the other half of the tunnel project, at which point the area will reopen to traffic.UPDATE: The weather has forced a postponement of the closure until likely next week, Oct. 3-7. UPDATE 2: And the intersection did finally close on Monday, Oct 3.
This means that drivers coming south on 4th Street SE from Capitol Hill will need to detour either to 3rd Street or 7th Street in order to cross under the freeway to the promised land.
Pedestrian access along this stretch of 4th will apparently be maintained during the closure, as will the 4th Street exit from the Capitol Quarter driveway.
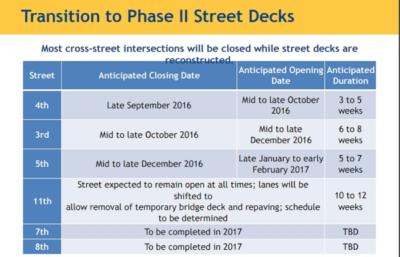 This is the first of these sorts of closures and detours that will need to happen along all of the north-south streets that cross Virginia Avenue as work on the first phase of the tunnel wraps up and the decks need to be reestablished a smidge to the north to cross above the existing tunnel while it is rebuilt.
This is the first of these sorts of closures and detours that will need to happen along all of the north-south streets that cross Virginia Avenue as work on the first phase of the tunnel wraps up and the decks need to be reestablished a smidge to the north to cross above the existing tunnel while it is rebuilt.At right is the estimated timeline for these other closures as shown in the Sept. 21 Coffee with Chuck presentation slides (click to embiggen). Third Street's temporary closure for this work is on deck (so to speak) for mid-to-late October, 5th in mid-to-late December, and 7th and 8th sometime in 2017. (The deck work on 11th Street will happen without any full closure.)
The slides also say that Phase II pile driving is expected to begin near 4th Street in October.
The next quarterly open house for the project is scheduled for Thursday, Oct. 20, and the next Coffee with Chuck will be on Wednesday, Nov. 16.
|
Comments (14)
More posts:
CSX/Virginia Ave. Tunnel, Traffic Issues
|
CSX has announced (now posted on the official web site) that the two-year closure of the remaining eastbound lane of Virginia Ave. east of 6th will begin after the morning rush hour tomorrow, Sept. 22. Because I'm a little pressed for time, I'm just bringing this post that I wrote back in August on the change to the top of the pile.
Original post from Aug. 22:
The biggest disruption to traffic flow so far* near the Southeast Freeway in connection with the Virginia Avenue Tunnel expansion is now on the horizon, with CSX's announcement on Friday that it expects to close the one remaining open eastbound portion of Virginia Avenue, between 6th and 8th Streets, SE, sometime in mid-September.
This closure is anticipated to last until the completion of the tunnel project in mid-2018.
During this closure, the stretch of Virginia between 6th and 8th on the north side of the freeway that is currently one-way westbound will become two-way traffic, as shown in my alarmingly nifty graphic below. Traffic coming off the 6th Street exit ramp will all turn left to go under the freeway and then have the option to turn right on Virginia to continue eastbound, or to turn westbound or to continue northward.
The streets that cross Virginia will remain open during this time, so north/south traffic will continue to move in its current configurations on 3rd, 7th, and 8th Streets, with 4th remaining a southbound-only crossing and 5th/6th a northbound crossing.
(It is expected that the 5th Street intersection that has been closed for the past few weeks to install the temporary decking will reopen this week, allowing traffic to once again come north on 5th from K and cross under the freeway.)
If you don't trust JDLand's high quality graphics, here's the announcement from CSX and its own map of the new traffic flows.
The most recent "Coffee with Chuck" meeting to update interested parties was on Aug. 17, and the presentation slides are here. The next Coffee with Chuck will be on Sept. 21, followed by the quarterly Open House on Oct. 20.
* At some point there will be the most disruptive closure of all, when the freeway exit ramp is closed temporarily for some few weeks to be reconfigured to allow the tunnel construction to expand northward under the current ramp footprint. But that ramp closure is not part of this change in September. BIG UPDATE: Or not! CSX has contacted me to say that while they will "have to temporarily narrow the [6th Street exit] ramp late this year or early next," they "expect that at least one lane of the ramp will remain open at all times."
|
Comments (25)
More posts:
CSX/Virginia Ave. Tunnel, Traffic Issues
|
First, two photos of now-open Chix, to correct yesterday's out-of-date image:
Residential tidbits:
* 1244 TO 1221: The JBG apartment project going up across N Street from Nats Park, known up to now as 1244 South Capitol, has been rechristened as 1221 Van Street (the little street on the building's east side, in case you think someone just made it up). There's now a web site to boot, announcing that leasing will begin in the summer of 2017, which is probably about when the building will be finished.
* NEW JERSEY SIDEWALKS: At some point in the recent past (I'm only just now seeing it), WC Smith built and opened the sidewalk along New Jersey in front of Agora, meaning that you can now walk not-in-the-street-or-behind-a-barrier from I Street all the way to the freeway on the east side of the street. Meanwhile, on the west side of New Jersey, the ORE82 sidewalk is looking close to being finished.
* ORE82 LEASING: Speaking of ORE82 (or ORE 82 or Ore82 or Ore 82 or 82 I or 801 New Jersey), it's now leasing, and even offering building tours. That official web site is here.
* JOULE: The 440-unit apartment building slated to be built upon the Half Street Hole just north of Nats Park is going to be called Joule, which I think I've mentioned before but shockingly people don't always remember every word I've written, so why not mention it again? That official web site is here, with the spiffy marketing brochure for the up-to-70,000-square-feet-of-retail here. Mention is made of a first phase delivering by summer 2018.
Non-residential tidbits:
* DC WATER HQ: The first permit for construction of the new DC Water headquarters on the banks of the Anacostia has been approved, for exvacation and site work.
* 250 M STILL WAITING: WC Smith, developers of the long-planned office building at 250 M Street, have filed with the Zoning Commission a request for another two-year extension to the building's approved PUD, noting that "most of the same factors and circumstances still exist in the Capitol Riverfront office submarket today" that were cited to receive extensions in 2010, 2012, and 2014, namely the tightness of the leasing market and the requirement that the building be 70 percent pre-leased in order to secure construction funding. (This is the building that would front M Street on the south end of the same block where DCHA is expecting to start soon on its next apartment building.) WC Smith appears to remain committed to this being an office building, citing the abundance of residential buildings and the need for the neighborhood to be a "truly mixed-use community."
|
Comments (18)
More posts:
1221 Van, 250 M/New DDOT HQ, ORE82, Pedestrian/Cycling Issues, chix, Development News, 1250 Half St.
|
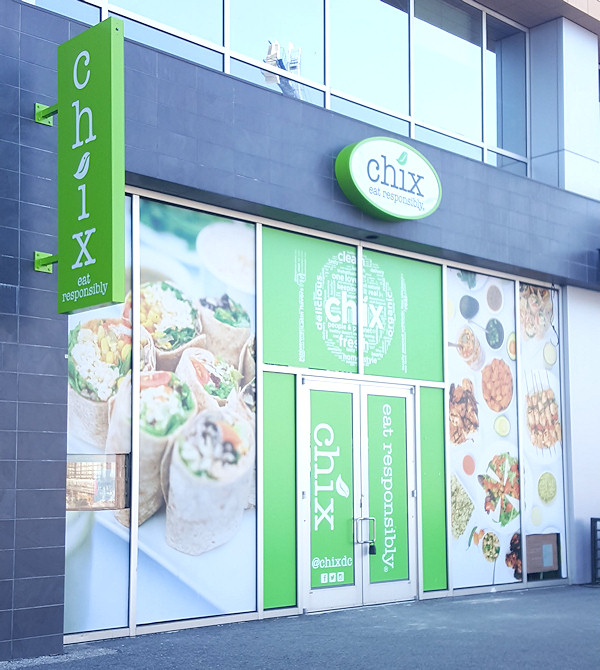 After a few days of "soft" openness, Latin-flavored "green eatery" Chix is now open at 1210 Half St., SE, just south of the Navy Yard-Ballpark Metro station and next door to Buffalo Wild Wings, in the block north of Nats Park, in the ground floor of 55 M Street.
After a few days of "soft" openness, Latin-flavored "green eatery" Chix is now open at 1210 Half St., SE, just south of the Navy Yard-Ballpark Metro station and next door to Buffalo Wild Wings, in the block north of Nats Park, in the ground floor of 55 M Street.I have been out of town, and so apologies for the pre-opening photo accompanying this post, but you can check out Chix's Facebook page (or this photo from JDLand reader @JRogers202) to make up for my failure. (And I hope to make up for it myself before too long.)
Here's the menu for your perusal. Hours have not yet been posted, but I have asked and will update this post whence they arrive. UPDATE: Per this tweet, hours are 11 am to 9 pm daily.
This is now the third restaurant right near the corner of Half and M SE, joining The Big Stick and the aforementioned BWW. The offering expected to arrive next at that central location is Shake Shack, which is targeting a spring 2017 opening in the ground floor of the Homewood Suites on the northeast corner of the intersection.
If you want to catch up with all of the nearby restaurant offerings (like Tom Boswell told you to!), the JDLand Food Map is at your service.
UPDATE, 24 HOURS LATER: For the historical record.
|
Comments (18)
|
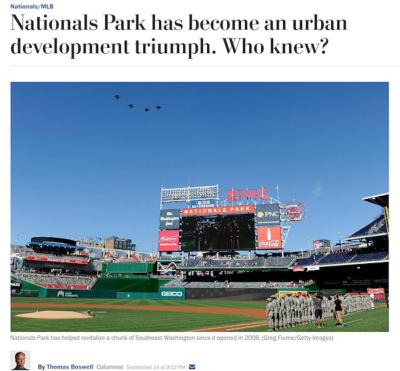 Tom Boswell, sports columnist for the Washington Post, took a walk around the 'Hood back before Opening Day. So?
Tom Boswell, sports columnist for the Washington Post, took a walk around the 'Hood back before Opening Day. So? "I came back stunned. Washington has won. And it has won big."
His column for Thursday's print edition is a love letter to what the area around Nats Park has become in the eight-plus years since the ballpark opened.
"Economically, aesthetically and in quality of city life, the transformation of Southeast, which moved at a crawl during the Great Recession and often slipped from the public consciousness, has fulfilled and in some ways surpassed expectations. In fact, I'm probably a couple of years late to the party.
"But unless you live within walking or bicycling distance of Nationals Park, even if you go to Nationals games, there's an excellent chance that, like me, most of the success story is still a mystery to you."
I could keep quoting, but just give it a read, and tell me what you think.
And thanks for the shout-out, Tom! (Plus, everyone please know that "ridiculous" quote was said with love, of course.)
(If you're visiting JDLand as a result of reading Tom's column, and are somewhat bewildered at what you are seeing, might I suggest wandering through my favorite before-and-after shots, or my "sliders" comparing old and new images, or my map of what's happened and what's to come in this neck of the woods. Or find out what the deal is with this site, anyway.)
|
Comments (34)
More posts:
Nationals Park
|
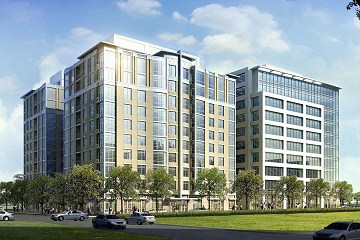 With the Bixby now apparently targeting late fall for move-in dates*, it's time to look toward the next project in the Hope VI redevelopment of the old Capper/Carrollsburg public housing projects, and that's the 171-unit mixed-income apartment building planned for the north end of the block bounded by 2nd Place, 3rd, L, and M Streets, SE.
With the Bixby now apparently targeting late fall for move-in dates*, it's time to look toward the next project in the Hope VI redevelopment of the old Capper/Carrollsburg public housing projects, and that's the 171-unit mixed-income apartment building planned for the north end of the block bounded by 2nd Place, 3rd, L, and M Streets, SE.There had been chatter that the project (it's the one on the left side of the rendering) would get underway this summer, but alas, delays with permits and financing have pushed that date enough along the calendar that the DC Housing Authority had to file a request with the Zoning Commission for a six-month extension past what was already a two-year extension.
"Although financing has been secured for the project," the agency's letter to the ZC says, "the final building permit authorizing construction has not been issued yet, which is a condition to closing." There are also delays associated with the more wide-ranging reviews and coordination apparently inherent in being the first building to implement the shared stormwater management system that was designed as part of Canal Park.
The Zoning Commission granted the extension with almost no discussion on Monday night, probably at about the same time that ANC 6D was voting 6-0-0 to support the request. This means that Feb. 14, 2017 is now the date by which construction is required to begin.
The as-yet-unnamed building, which is currently referred to as the "Square 769N Residential project," will share the block with what is currently slated to be an office building by WC Smith. It will have 34 affordable units and about 4,000 square feet of retail that would face Canal Park and Il Parco.
This would be the fourth multi-unit building to be built as part of the Capper redevelopment, and I'll note that it is not the "Square 767" development that has had residents expressing concerns over a two-building (one condo, one affordable only) configuration. (There should be some zoning filings on that one coming Any Minute Now.)
If you are trying to envision exactly where Square 769N is, perhaps a graphic and/or sort-of-current-ish photo would be of some assistance.
* As apparently told to ANC 6D at Monday night's meeting, though I was not there to hear it with my own ears.
|
Comments (6)
|
While this isn't technically a "first look" (thanks to the sign that popped up a few weeks ago), we can now get a close look at two renderings of the Garrett, the third and final apartment building at WC Smith's "Collective." It will join siblings Agora and the Park Chelsea on the block known as Square 737, and will be positioned along 2nd Street between H and I. 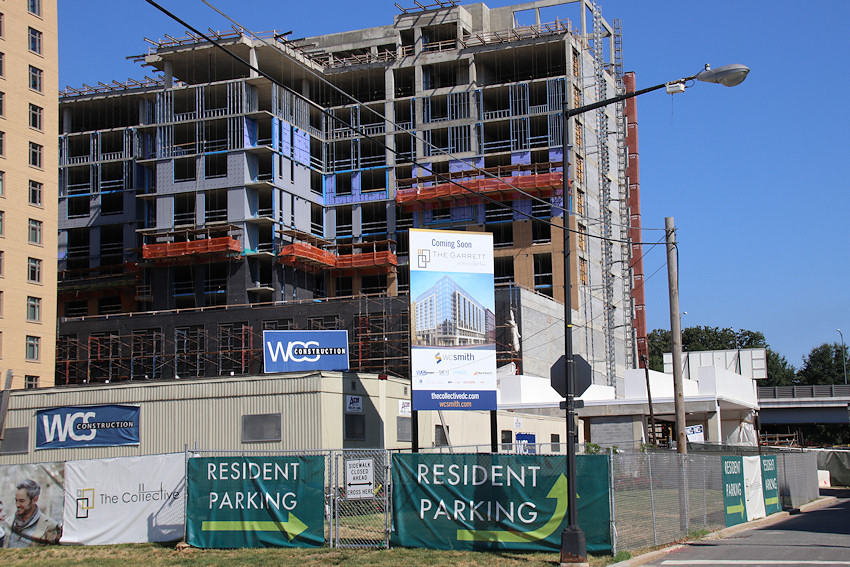 (If you're having a hard time with the location, perhaps this photo of the current view of the Garrett's footprint, a similar angle to the first rendering, will help. It also shows how Agora does not extend all the way to 2nd Street, but that the Garrett does become slimmer on its north end.)
(If you're having a hard time with the location, perhaps this photo of the current view of the Garrett's footprint, a similar angle to the first rendering, will help. It also shows how Agora does not extend all the way to 2nd Street, but that the Garrett does become slimmer on its north end.)
The renderings show the building's frontage along 2nd Street (across from the old Post Plant/200 I), first looking north from I Street (see the Park Chelsea at far left and the freeway at far right to help orient yourself) and then the reverse view south down I from H, where the edge of Agora is in the frame at far right. The design gives 2nd Street the look of three different buildings, but it will all be one.
 (If you're having a hard time with the location, perhaps this photo of the current view of the Garrett's footprint, a similar angle to the first rendering, will help. It also shows how Agora does not extend all the way to 2nd Street, but that the Garrett does become slimmer on its north end.)
(If you're having a hard time with the location, perhaps this photo of the current view of the Garrett's footprint, a similar angle to the first rendering, will help. It also shows how Agora does not extend all the way to 2nd Street, but that the Garrett does become slimmer on its north end.)The Garrett will have 375 units, and will also have over 13,000 square feet of ground-floor retail (perhaps taking advantage of the proximity to Canal Park and to the 200 I Street government office building). It will also have 5,000 square feet of shared work space, a 9,500-square-foot rooftop fitness club, and even basketball, outdoor tennis, and racquetball courts.
Plus, it will have access to all of the other amenities in both the Park Chelsea and Agora as part of the Collective's sharing configuration (not to mention being steps away from the Whole Foods that will be in the ground floor of Agora).
When the Garrett's construction marks the completion of The Collective, there will be more than 1,100 residential units on this block bounded by 2nd, H, I, and New Jersey. A little different than this:
|
Comments (25)
|
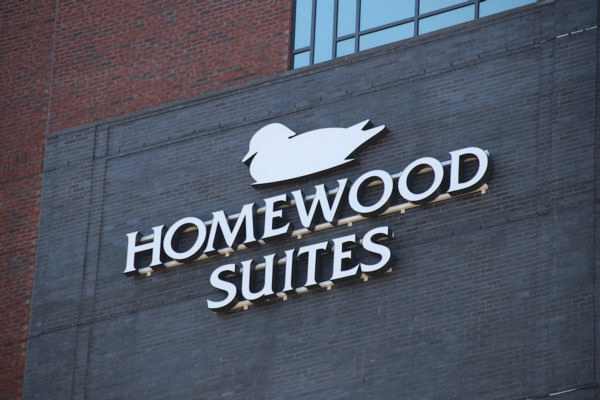 Tidbits from a Saturday morning's wanderings:
Tidbits from a Saturday morning's wanderings:* The first sign has been hoisted at the Homewood Suites at 50 M St., on the north side.
* Toll Brothers has put up fence signage announcing the second phase of Parc Riverside on Half between K and L, with a delivery date of 2018; We Shall See.
* WC Smith has put up a sign at 2nd and I that gives a first peek at The Garrett, the third apartment building that will fill out "The Collective," aka the block where the Park Chelsea already stands and where Agora (the Whole Foods building) is already under construction. (I don't have a project page for the Garrett yet--awaiting the results of my begging for an electronic version of the rendering on the sign.)
Also:
* I got to see the Insignia on M crane dismantled, though my attempts to get actual video with the new JDLand camera were unsuccessful (I need to RTFM, clearly).
* The Trapeze School building is now a little more decorated.
* Time is not being wasted on vertical construction of the apartment project at 1244 South Capitol, where the skeleton is now four stories high.
Finally, for the fun of it, here's photos of ORE 82 and Agora taken from the Southeast Freeway. Don't try this at home--leave it to those who are willing to lean out the passenger window of a car speeding down the road while holding a very expensive camera. Don't ever say I don't do nothing for you.
|
Comments (18)
|
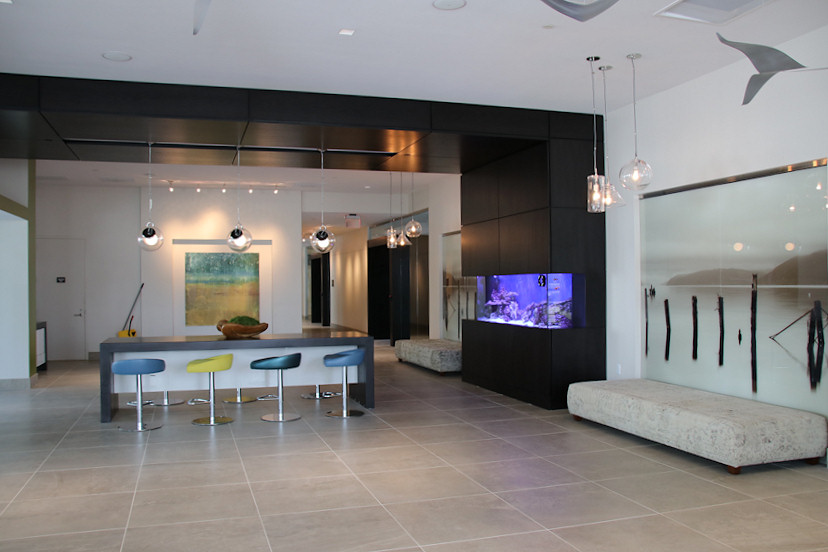 It will be a mere 11 years ago next week that I wrote my first real post focusing on the site on the banks of the Anacostia known as Florida Rock, and there's been at least 120 posts since then, covering numerous changes in plans and designs.
It will be a mere 11 years ago next week that I wrote my first real post focusing on the site on the banks of the Anacostia known as Florida Rock, and there's been at least 120 posts since then, covering numerous changes in plans and designs.And yet all of a sudden, here we are, with the first residents now moving into Dock 79, the development's first-phase 305-unit rental building. I'm getting verklempt!
The new JDLand camera got its first workout on Thursday with a tour of much of the building, and it should come as no surprise that this camera, as previous ones, was as interested in the views out of the windows as in the inside of the building itself. To the north, Nats Park fills the field of vision, while to the south (and east and southwest), the Anacostia River and its banks make for a vista that is not a standard Washington D.C. apartment building offering.
You'll want to browse the entire gallery of course to get better views of the model unit, the current state of the Riverwalk and new public plaza, and the common areas, but here are a few highlights:
Plus, there's this stitched-together panorama taken from one of the unit's balconies. Thank heavens it wasn't raining.
As for Dock 79's retail spaces, there are already announced plans for restaurants The Salt Line and All-Purpose Pizzeria to arrive in 2017, and I'm told that there should be announcements of additional tenants Any Minute Now.
For more specifics on the building, such as rents, floor plans, amenities, and all the stuff that normal people would be interested in, visit Dock79.com. For many more photos and details on the long road to this point, see my Florida Rock project page.
And with hardly a chance to catch our breath, Dock 79's forthcoming sibling next door is now in the early stages of its own trip through the Zoning Fun Factory.
|
Comments (23)
|
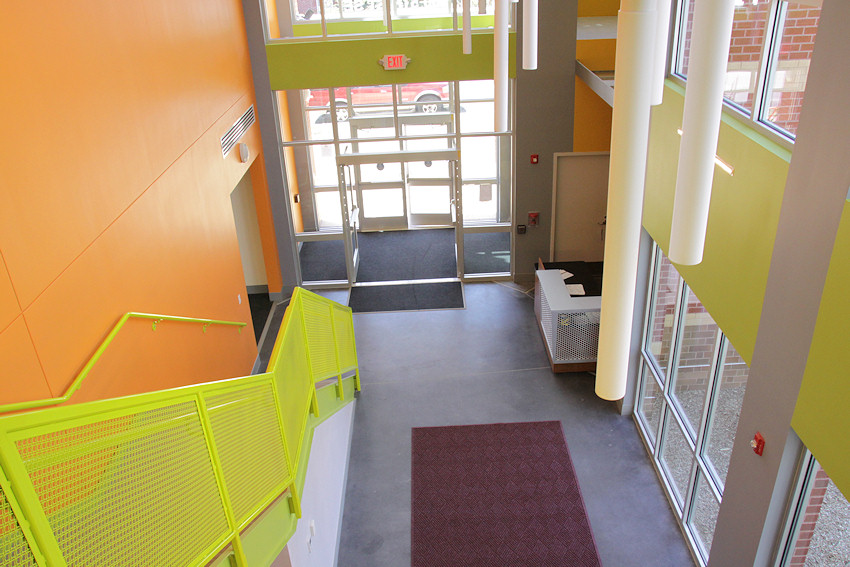 While no deal is as yet inked with an operator, the DC Housing Authority is operating a "Summer Club" at the new Capper Community Center through Aug. 19, with activities ranging from Zumba for kids to computer instruction, creative writing, field trips, and more.
While no deal is as yet inked with an operator, the DC Housing Authority is operating a "Summer Club" at the new Capper Community Center through Aug. 19, with activities ranging from Zumba for kids to computer instruction, creative writing, field trips, and more. There are also plans in the works to have after-school activities available while waiting for the operations bureaucracy to conclude, including basketball in the spiffy new gym. Keep an eye on the building's web site for additional details, or call 202-547-0581.
Although the building has been open for a number of weeks, the JDLand camera has only just now made a visit--and the resulting photo gallery is not only a trip through a rainbow of colors, but is also the swan song for JDLand Camera III, which is being retired after eight years of valiant service. (I had hoped it would be the debut of JDLand Camera IV, but the Postal Service was two hours too late.)
The full gallery is here. And here's a final before-and-after to wrap up my tracking of this project, from before the demolition of the old center's building in 2007 to the start of construction in spring 2014 to its completion:
|
Comments (26)
More posts:
Capper, Community Center
|
Van Ness Elementary at 5th and M Streets, SE, is looking a smidge different:
And a close-up of its new M Street facade. The gymnasium is in the ground floor space.
|
Comments (0)
More posts:
Van Ness Elementary
|
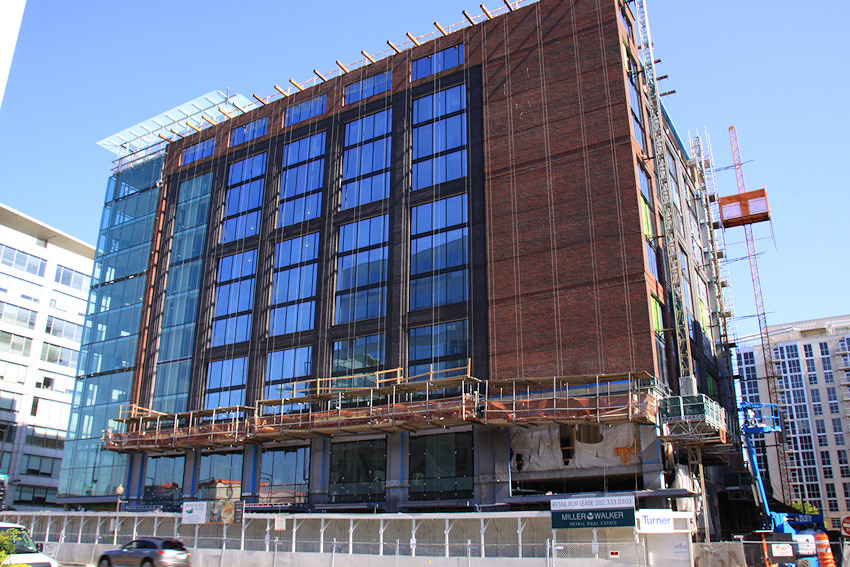 The Washington Business Journal is reporting this morning that Washington's fifth Shake Shack outlet will be opening in 2017 in the ground floor of the Homewood Suites currently under construction at Half and M Streets, SE.
The Washington Business Journal is reporting this morning that Washington's fifth Shake Shack outlet will be opening in 2017 in the ground floor of the Homewood Suites currently under construction at Half and M Streets, SE.The 2,800-square-foot space will of course be only about two blocks away from the neighborhood's other Shake Shack, but this new one will not require a ticket to a baseball game to get your fix of burgers, crinkle fries, shake-like concretes, and other delicacies.
WBJ says that the lease is signed, and that the hotel itself is expected to open later this year. There is one additional retail space in the building that does not yet have an announced tenant.
|
Comments (32)
|
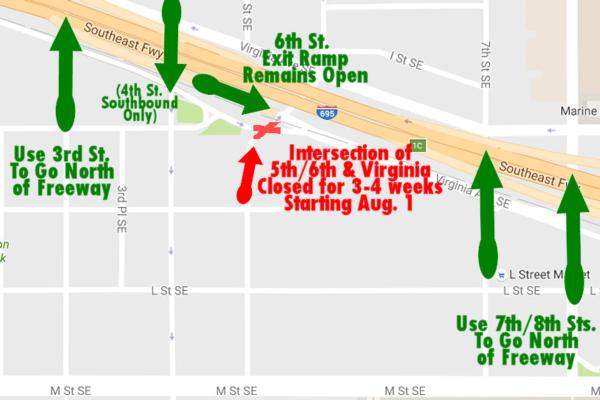 As part of the continuing reconstruction of the Virginia Avenue Tunnel, the intersection of 5th Street at Virginia Avenue will be closed starting Aug. 1 for three to four weeks for the installation of a temporary bridge deck.
As part of the continuing reconstruction of the Virginia Avenue Tunnel, the intersection of 5th Street at Virginia Avenue will be closed starting Aug. 1 for three to four weeks for the installation of a temporary bridge deck.The 6th Street exit ramp from eastbound I-695 will still be open during this closure, and traffic coming off the ramp will still be able to turn left to head north on 6th or continue straight on the one lane of Virginia Avenue open between 5th and 7th.
However, if you are south of Virginia Avenue and want to go north of the freeway, you will need to use either 3rd, 7th, 8th, or 11th Streets, SE. (The 7th Street intersection is expected to reopen from its own multi-week closure on Friday, July 29.)
Local traffic will still be allowed for the block of 5th Street north of K, including traffic to the Capper Seniors building.
See CSX's informational slides on this closure for additional details, or marvel at the wonder that is my own informational map above.
UPDATE, AUG. 2: The closure is officially underway.
|
Comments (28)
More posts:
CSX/Virginia Ave. Tunnel, Traffic Issues
|
The output of the current official JDLand camera (an eight-year-old Canon 50D with a Sigma 18-200 lens) has been a bit less sharp of late (like me!), and given that the shutter has fired more than 110,000 times since 2008, I have been figuring it's probably time for a new camera. But since I knew I'd also want a new lens as well, I decided to buy that first and see if maybe the far cheaper component was the problem. I finally got the chance to take the new lens for a workout on Sunday, and the ruling after looking at the 730 photos I took is: I need a new camera. (Will probably be the 80D.)
All of that is just a time-wasting intro to a roundup of the progress photos I took.
Dock 79 is getting pretty close to the finish line, with the sidewalk along Potomac Avenue now open and work proceeding on the open plaza to its east. (Yes, those are sculptures.) There's also emerging placeholding signage for The Salt Line in advance of its 2017 opening.
ORE 82 now has some completed balconies overlooking New Jersey Avenue and I Street, but mainly I just wanted the excuse to post my rather striking shot (below left). And speaking of red buildings, the Homewood Suites at 50 M is making steady progress as well.
The walls of windows at 909 Half Street are making for some interesting reflections, not only from the reflected bright blue sky but from the patterns of recesses and bump-outs, as well as the windows that are left open to presumably give the poor workers a little air.
If you stand at New Jersey and M, you can get good views of Insignia on M to your north and the F1rst apartment/Residence Inn hotel project to your west.
Then we have the even newer neighbors, the ones who we can't quite see just yet, although the 1244 South Capitol apartment building now has one floor above ground level. (I admit, this is one I am looking forward to watching rise up.) Then there's the office building at 99 M, which seems to be slooooowly getting ready for vertical construction, though a peek down in the hole indicates that a skeleton is still some weeks away.
I also took photos of the Bixby, but nothing much is changing on the outside there. And I only took morning-light photos, which means I don't have any good ones of Agora, unless you like looking at its backside. (So to speak.)
Then there's Parcel O at the Yards, where one condo and one apartment building are to be built. Fences are up, and there is some infrastructure work going on along with breaking up the concrete pad that the trapeze school stood on until last year. I believe the shoring, sheeting, and excavation permit is approved, but whether the true Digging of the Dirt is underway, well, We Shall See.
There are more new photos than just the ones above--follow the links for additional shots, plus I've also updated a bunch of before-and-after sliders. And maybe soon I'll get out in the afternoon light to get photos of the western side of all of these projects--with a new camera!
(If you're thinking that these photos don't look that blurry, it's really more on the edges of the shots where the problem lies, plus I do some sharpening of all photos after I size them down for posting.)
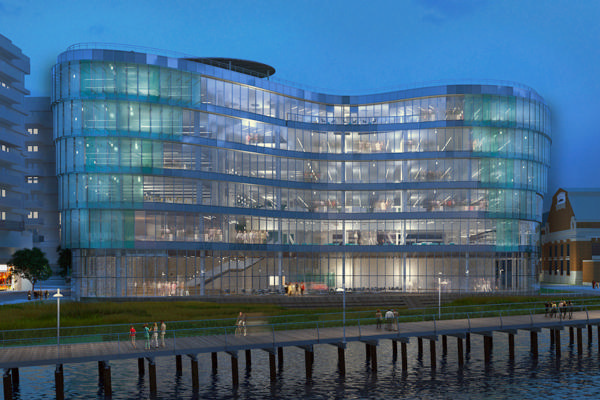 Another construction project is now confirmed to be starting soon, with the announcement earlier this month that Skanska has signed a $60 million contract to build the new DC Water headquarters on the banks of the Anacostia River.
Another construction project is now confirmed to be starting soon, with the announcement earlier this month that Skanska has signed a $60 million contract to build the new DC Water headquarters on the banks of the Anacostia River.For those who haven't been following along, the new building will be built as a "surround" to the existing red-brick O Street Pumping Station (no, not the historic Main Pumping Station).
Skanska's press release says that construction will begin this year, and is slated for completion in late 2017.
The Anacostia Riverwalk Trail bridge between the Yards Park and Diamond Teague Park will offer a prime viewing location for the construction, as you can see in the latest renderings passed along with the announcement (and I've included one of my shots of the existing O Street building for those who need refreshing).
This is the second office project that Skanska currently has in the neighborhood, as it is building the on-spec 99 M office building a few blocks to the north.
|
Comments (14)
More posts:
Development News, DC Water (WASA)
|
3551 Posts:
Go to Page: 1 | 2 | 3 | 4 | 5 | 6 | 7 | 8 | 9 | 10 ... 356
Search JDLand Blog Posts by Date or Category
Go to Page: 1 | 2 | 3 | 4 | 5 | 6 | 7 | 8 | 9 | 10 ... 356
Search JDLand Blog Posts by Date or Category





























