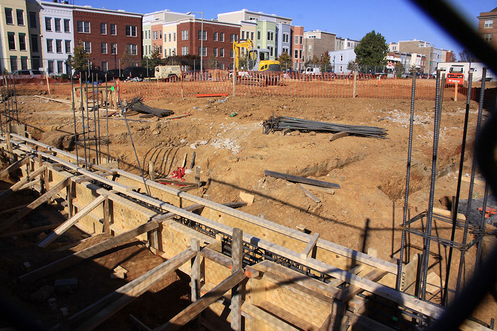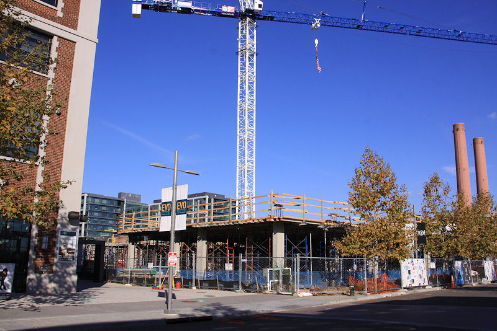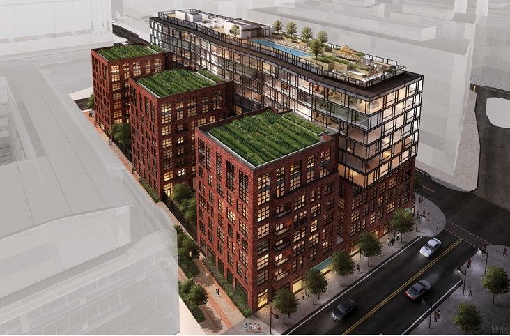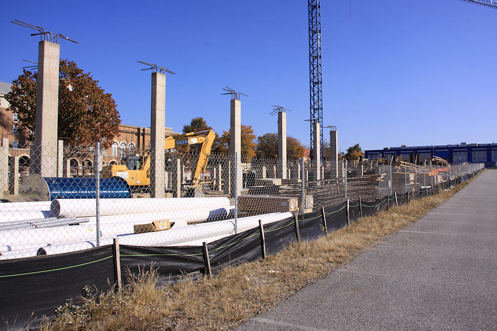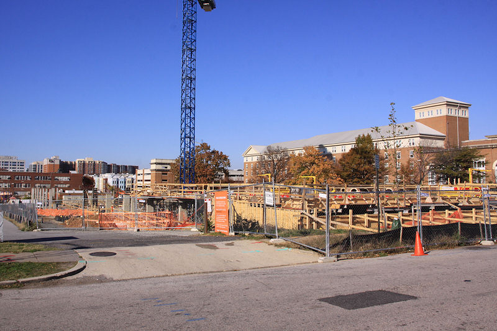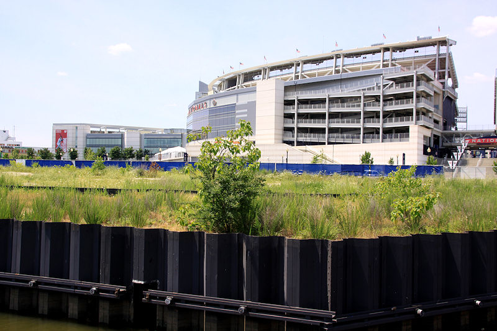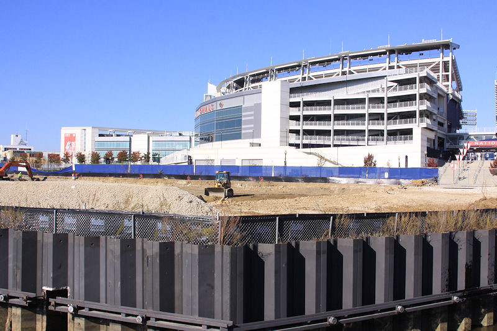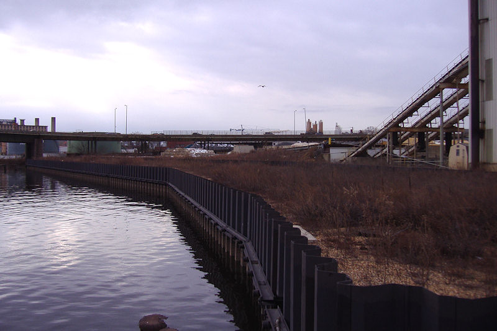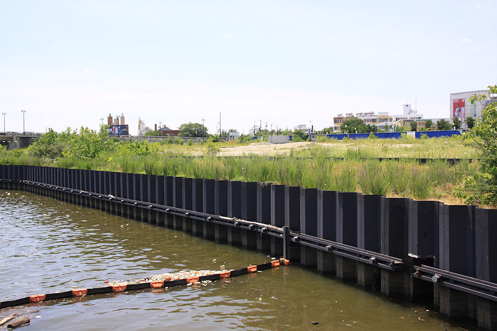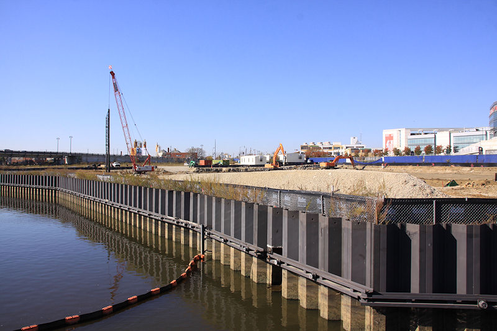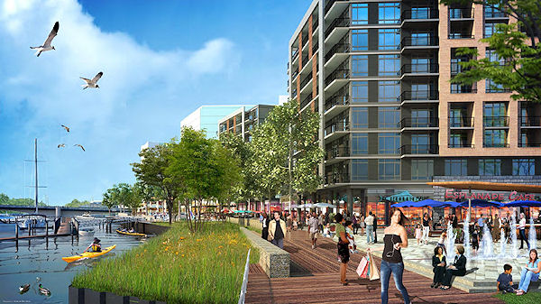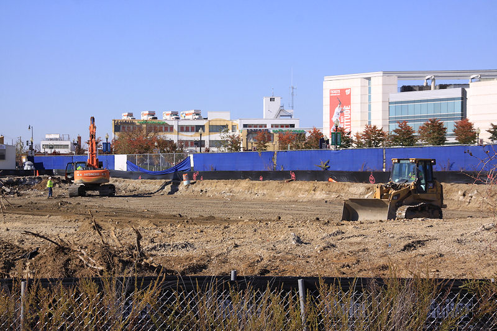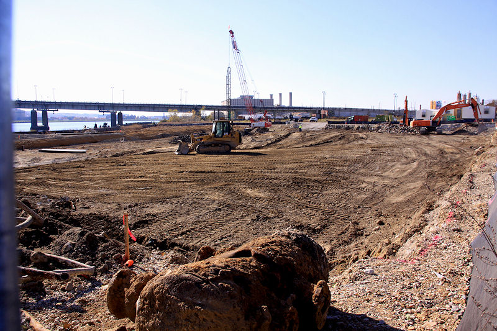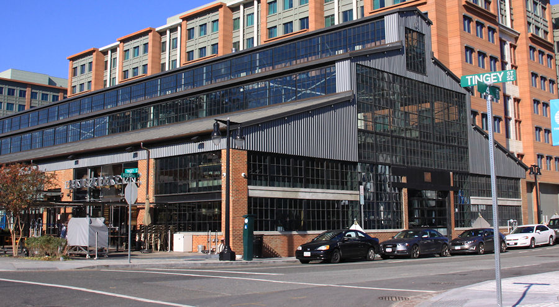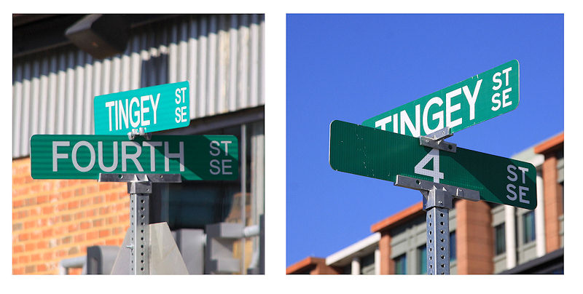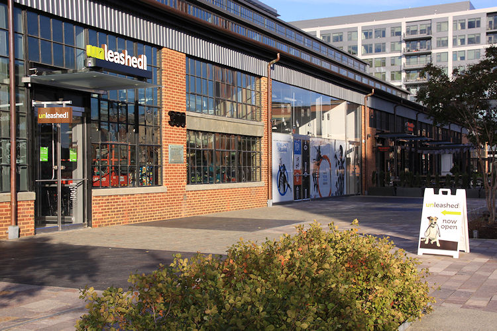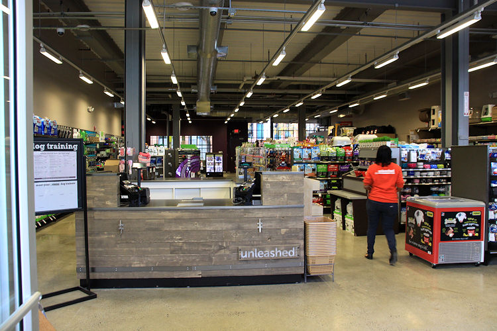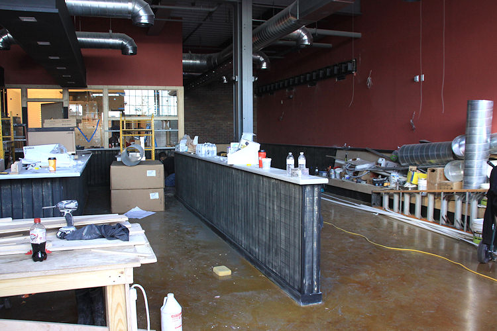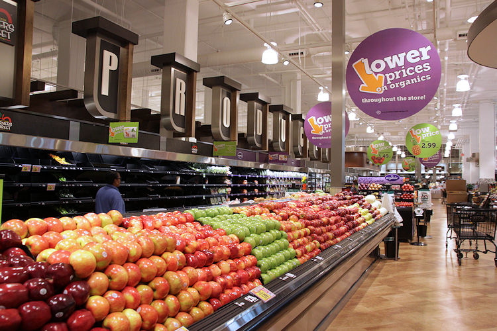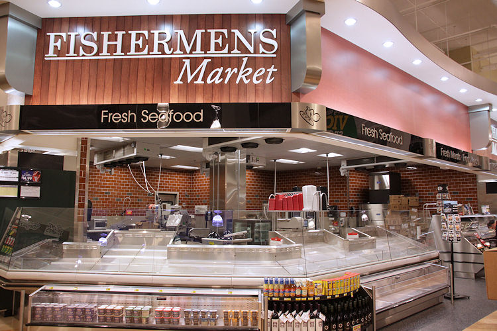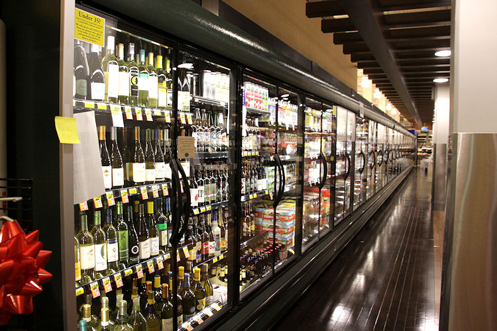|
| ||||||||||||||||||||
Please note that JDLand is no longer being updated.
peek >>
Near Southeast DC Past News Items
- Full Neighborhood Development MapThere's a lot more than just the projects listed here. See the complete map of completed, underway, and proposed projects all across the neighborhood.
- What's New This YearA quick look at what's arrived or been announced since the end of the 2018 baseball season.
- Food Options, Now and Coming SoonThere's now plenty of food options in the neighborhood. Click to see what's here, and what's coming.
- Anacostia RiverwalkA bridge between Teague and Yards Parks is part of the planned 20-mile Anacostia Riverwalk multi-use trail along the east and west banks of the Anacostia River.
- Virginia Ave. Tunnel ExpansionConstruction underway in 2015 to expand the 106-year-old tunnel to allow for a second track and double-height cars. Expected completion 2018.
- Rail and Bus Times
Get real time data for the Navy Yard subway, Circulator, Bikeshare, and bus lines, plus additional transit information. - Rail and Bus Times
Get real time data for the Navy Yard subway, Circulator, Bikeshare, and bus lines, plus additional transit information. - Canal ParkThree-block park on the site of the old Washington Canal. Construction begun in spring 2011, opened Nov. 16, 2012.
- Nationals Park21-acre site, 41,000-seat ballpark, construction begun May 2006, Opening Day March 30, 2008.
- Washington Navy YardHeadquarters of the Naval District Washington, established in 1799.
- Yards Park5.5-acre park on the banks of the Anacostia. First phase completed September 2010.
- Van Ness Elementary SchoolDC Public School, closed in 2006, but reopening in stages beginning in 2015.
- Agora/Whole Foods336-unit apartment building at 800 New Jersey Ave., SE. Construction begun June 2014, move-ins underway early 2018. Whole Foods expected to open in late 2018.
- New Douglass BridgeConstruction underway in early 2018 on the replacement for the current South Capitol Street Bridge. Completion expected in 2021.
- 1221 Van290-unit residential building with 26,000 sf retail. Underway late 2015, completed early 2018.

- NAB HQ/AvidianNew headquarters for National Association of Broadcasters, along with a 163-unit condo building. Construction underway early 2017.

- Yards/Parcel O Residential ProjectsThe Bower, a 138-unit condo building by PN Hoffman, and The Guild, a 190-unit rental building by Forest City on the southeast corner of 4th and Tingey. Underway fall 2016, delivery 2018.

- New DC Water HQA wrap-around six-story addition to the existing O Street Pumping Station. Construction underway in 2016, with completion in 2018.

- The Harlow/Square 769N AptsMixed-income rental building with 176 units, including 36 public housing units. Underway early 2017, delivery 2019.

- West Half Residential420-unit project with 65,000 sf retail. Construction underway spring 2017.
- Novel South Capitol/2 I St.530ish-unit apartment building in two phases, on old McDonald's site. Construction underway early 2017, completed summer 2019.
- 1250 Half/Envy310 rental units at 1250, 123 condos at Envy, 60,000 square feet of retail. Underway spring 2017.
- Parc Riverside Phase II314ish-unit residential building at 1010 Half St., SE, by Toll Bros. Construction underway summer 2017.
- 99 M StreetA 224,000-square-foot office building by Skanska for the corner of 1st and M. Underway fall 2015, substantially complete summer 2018. Circa and an unnamed sibling restaurant announced tenants.
- The Garrett375-unit rental building at 2nd and I with 13,000 sq ft retail. Construction underway late fall 2017.
- Yards/The Estate Apts. and Thompson Hotel270-unit rental building and 227-room Thompson Hotel, with 20,000 sq ft retail total. Construction underway fall 2017.
- Meridian on First275-unit residential building, by Paradigm. Construction underway early 2018.
- The Maren/71 Potomac264-unit residential building with 12,500 sq ft retail, underway spring 2018. Phase 2 of RiverFront on the Anacostia development.
- DC Crossing/Square 696Block bought in 2016 by Tishman Speyer, with plans for 800 apartment units and 44,000 square feet of retail in two phases. Digging underway April 2018.
- One Hill South Phase 2300ish-unit unnamed sibling building at South Capitol and I. Work underway summer 2018.
- New DDOT HQ/250 MNew headquarters for the District Department of Transportation. Underway early 2019.
- 37 L Street Condos11-story, 74-unit condo building west of Half St. Underway early 2019.
- CSX East Residential/Hotel225ish-unit AC Marriott and two residential buildings planned. Digging underway late summer 2019.
- 1000 South Capitol Residential224-unit apartment building by Lerner. Underway fall 2019.
- Capper Seniors 2.0Reconstruction of the 160-unit building for low-income seniors that was destroyed by fire in 2018.
- Chemonics HQNew 285,000-sq-ft office building with 14,000 sq ft of retail. Expected delivery 2021.
3214 Blog Posts Since 2003
Go to Page: 1 | 2 | 3 | 4 | 5 | 6 | 7 | 8 | 9 | 10 ... 322
Search JDLand Blog Posts by Date or Category
Go to Page: 1 | 2 | 3 | 4 | 5 | 6 | 7 | 8 | 9 | 10 ... 322
Search JDLand Blog Posts by Date or Category
Worn out from all these photo updates? Imagine how I feel. But I start getting the shakes if I don't at least touch on the status of each project currently underway, and having given the latest from Florida Rock and Arris and the Lofts at CQ, I need to run through the rest of them. It's a sickness.
Let's start with the holes in the ground. First are the two newest ones, with the initial hints of the foundation at the Capper Community Center Building House (left), and the more substantial digging underway at the 1111 New Jersey/Gallery at Capitol Riverfront apartment building.
Meanwhile, up at 800 New Jersey, the hole, it is deep. (And, as an aside, this poor project desperately needs a name, other than "that building that's going to have the Whole Foods." Even the signage looks a little forlorn.)
On the other end of the spectrum, we have the three topped-out buildings in various stages: at left is the Hampton Inn, which just reached this milestone within the past few weeks, then there's the Park Chelsea residential building, which may someday see the completion of its exterior masonry work, and finally the Parc Riverside apartment building, which is probably about to graduate out of my project updates given that the first units are expected to open in December.
The skyline is definitely going to be changing in the coming weeks at 4th and Tingey and at 7th and L, as the residential projects Arris and the Lofts at Capitol Quarter are now peeking up from behind the construction fences.
You can see the first floor along Water Street, which is the south end of Arris, Forest City's 327-unit apartment building at the Yards--and here's What It Shall Be from the same angle (albeit overhead):
In other words, get ready for that block to look and feel really different when the building is completed, probably in early 2016. And yes, there's ground-floor retail--about 20,000 square feet of it.
Meanwhile, the Lofts at Capitol Quarter,
the 195-unit mixed-income apartment building at 7th and L is on quite a hill, so the west end (left) is starting at ground level while the east end (right) is just now coming out of the ground. And these two photos, which don't make it easy to discern exactly what's going on with the construction, do at least give an indication of the length of the building.
Both my Arris and Lofts at CQ project pages have more photos, renderings, etc.
Also, I hope everyone enjoys the Lofts photos taken from Nats Lot W, because when I left there and walked across M at Hull to take pictures TO THE NORTH of the construction TO THE NORTH, a Navy Yard guard approached me and asked to see my photos, to ensure that I was up to nothing nefarious. This even though I had never pointed my camera anywhere close to the direction of the Navy Yard gate--I had even very theatrically held up my camera with its lens clearly pointing in the opposite direction as I crossed M--and even if I had taken photos of the gate, I was on public property the entire time.
"We have to ask, ma'am," he said; "No, you don't," I replied, so really it's a wonder I didn't end up getting thrown into the back of a Suburban and detained. But there's always next time--I told him that they'd better get used to me being there. At least this time they didn't call the DC cops and have one chase me down a few blocks away like they did a few years back.
#PhotographyIsNotaCrime
|
Comments (3)
|
I was a bit skeptical when I got the heads up that construction "had started" on the 321-unit first phase apartment building at the old Florida Rock site (which I guess we're eventually going to have to start calling The Riverfront). Even with a ceremonial groundbreaking coming in a few weeks, the twists and turns on this project over the past decade left me scarred enough to want to really see some movement before I believed it could finally be happening.
So let's compare the site as seen back in June, and then yesterday (click to enlarge, as always):
Or, heck, let's go from an ugly day in December 2005 to June 2014 to November 2014 to what it should look like when built:
(And now you know why I try to always wait for the most glorious of sunny days to take photos. Also, thank heavens for the Teague pier vantage point, allowing me to shoot northward-facing photos instead of just ones from Potomac Avenue.)
Ground was definitely being moved on Saturday, as you can see in these not-really-full-of-action action photos:
Construction of this first phase is expected to take about two years. And it should include a plaza and ground-floor retail alongside Diamond Teague Park. You can actually see in the pattern of the digging in the photo at top right the building footprint versus the plaza footprint--the project was required to keep the view from the ballpark's grand staircase out to the river.
|
Comments (2)
More posts:
Development News, Florida Rock
|
The now-empty lot where Spooky Building 213 used to stand looked plenty big as demolition progressed, but in the past few weeks the old iron-and-brick fence has come down as well, and now the block looks gargantuan. (As well it should--someday it will be three separate blocks, with three different buildings.)
Plus, if you stand in the middle of the south end of the block these days, you get one heck of a panoramic view of the new Near Southeast, as evidenced by the eight (!) photos stitched together to create this image.
From this spot, you can see almost so many of the buildings that have gone up in the neighborhood since 2000--the now-topped-out Hampton Inn, 55 M, 1015 Half, 80 M, Velocity, 100 M, the almost-bricked Park Chelsea, Capitol Hill Tower/Courtyard by Marriott, 1100 New Jersey, USDOT, the Boilermaker Shops, Twelve12, the Foundry Lofts, and even the tower crane for the soon-to-sprout Arris. (I'm kicking myself for not swinging enough to get some portion of the ballpark.)
Before long, the interim phase of this location should start to appear--a public park on the north end, a parking lot in the southwest corner, and a spot in the southeast corner at New Jersey and Tingey for the Trapeze School, if they desire it.
Now, for my next item--anyone who accuses me of going overboard on minutiae probably should stop reading here. But for the rest of you, here's a little item from the intersection of 4th and Tingey, where street signs have recently appeared (left). But, then look a little more closely.....
Are we supposed to be voting? Or perhaps it's like A/B testing for web sites, with DDOT trying to determine which one will leave drivers less bewildered as to their location....
Snark aside, my photo archive indicates that the west-side "Fourth" sign was put up sometime in late summer, with the east-side "4" sign appearing within the past month or so. The numeric version is in fact DDOT's current style (ick), so perhaps this was a corrective measure of sorts.
(And, be forewarned, I took a lot of photos on Saturday. Much more to come.)
|
Comments (4)
|
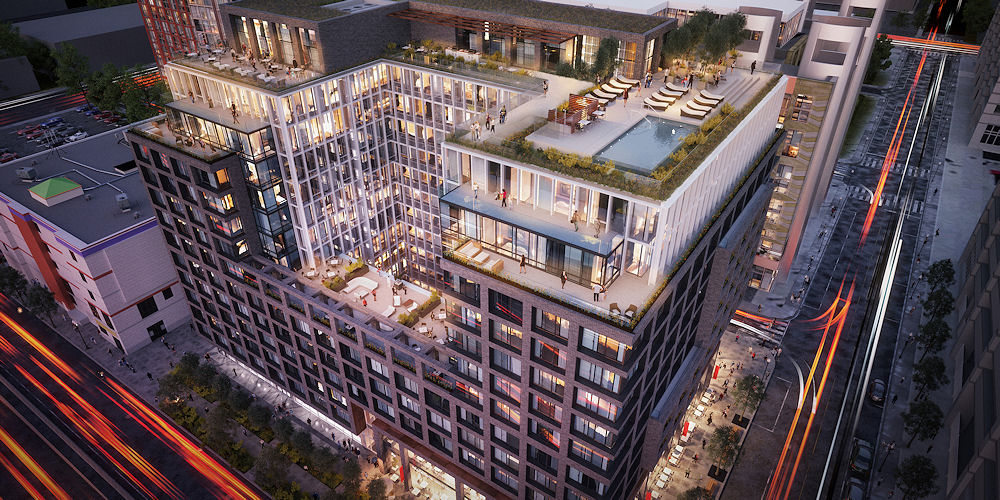 JBG's planned 290-unit residential building at 1244 South Capitol had its Capitol Gateway Overlay zoning review hearing this evening, with the project receiving mostly favorable comments, though of course there were some very zoning-y issues brought up.
JBG's planned 290-unit residential building at 1244 South Capitol had its Capitol Gateway Overlay zoning review hearing this evening, with the project receiving mostly favorable comments, though of course there were some very zoning-y issues brought up.Commissioners used words like "handsome," "attractive," and "unique" to describe this 13-story building that would be situated just north of Nats Park on the northeast corner of South Capitol and N streets. Robert Miller called it as a "definite asset for the neighborhood and for the city," while Michael Turnbull described it as a "very elegant-looking building" that "I like very much," while also wryly thanking the design team for not trying "to pick up on the architecture of the {ballpark} garages across the street" (in case anyone thinks that the Zoning folks have forgotten that the garages were designed and built without their approval). Even noted stickler Peter May said that there are "a lot of great things about the architecture and the project overall."
But this didn't mean that there weren't still concerns the commissioners want to see addressed. Marcie Cohen expressed her concerns about the project's LEED certification, wanting it to at least meet Silver, preferably Gold. Chairman Anthony Hood wanted to see clearer indications of where the signage for the project's 25,000 square feet of retail will go. A slight concern was raised about the positioning of the residential lobby entrance on Van Street between the entrance to the two-level parking garage and the loading bays. And there was a worry or two about the rooftop pool's decking perhaps needing a handrail.
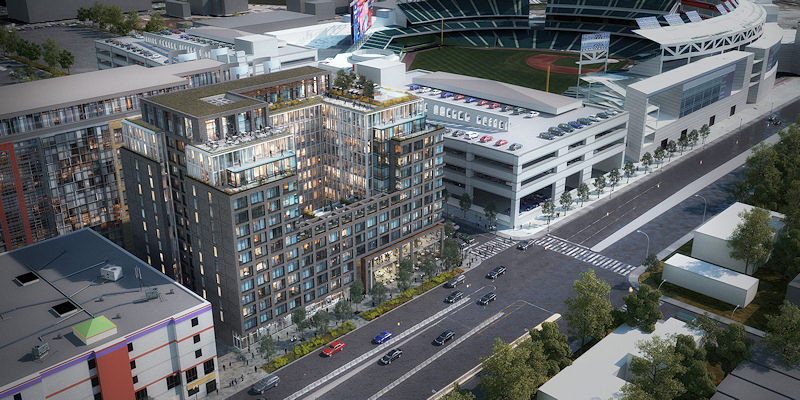 A somewhat more substantial issue was the design of the building's north face, with "at risk" windows that could end up staring across only a 10-foot space right into any building that eventually replaces the Self Storage building. (The image at right from the updated zoning submission gives a view of this wall and the windows at issue.) JBG's Bryan Moll testified that the storage folks show no interest in selling (and that JBG would be very interested in buying if and when they do), but that should a building go up, JBG would be prepared to reconfigure the units to turn them into two bedrooms with den or three bedrooms, so that the units along the north wall would become a part of larger units with (presumably) better windows and positioning away from that wall. Commissioner May grumbled his skepticism about the storage site not being redeveloped anytime soon, but the issue was not a showstopper for him.
A somewhat more substantial issue was the design of the building's north face, with "at risk" windows that could end up staring across only a 10-foot space right into any building that eventually replaces the Self Storage building. (The image at right from the updated zoning submission gives a view of this wall and the windows at issue.) JBG's Bryan Moll testified that the storage folks show no interest in selling (and that JBG would be very interested in buying if and when they do), but that should a building go up, JBG would be prepared to reconfigure the units to turn them into two bedrooms with den or three bedrooms, so that the units along the north wall would become a part of larger units with (presumably) better windows and positioning away from that wall. Commissioner May grumbled his skepticism about the storage site not being redeveloped anytime soon, but the issue was not a showstopper for him.The issue that was a showstopper for him (and for Michael Turnbull) was the design of the penthouse and the proximity of the cooling-tower wall, which he called "really really problematic." May emphasized that while he understands the desire to maximize rooftop amenity space, "setbacks for mechanical uses have to come first." (Don't ask me to go into more detail beyond parroting that commissioners want to see how JBG can "push the penthouse back from the north wall of the courtyard"--my inch-deep understanding of DC zoning regulations got left in the dust during this discussion, and I'm guessing any of my readers versed in zoning already have a better understanding of the issue than I ever would.) May was however pleased with the general design of the penthouse, saying it was exactly what they "had in mind with the change to the Height Act."
The Office of Planning strongly supports the project. DDOT has given its blessing as well, with JBG agreeing to the conditions that it will building the missing sidewalk on the west side of Van Street up to M Street, will erect a transportation information screen in the lobby with real-time arrival/departure times for nearby offerings, will include one electric-vehicle charging station, and will install 11 "short-term" bicycle racks on the sidewalks near the building's entrances. (This is in addition to the 110 secure bicycle parking spaces within the building.) ANC 6D had unanimously supported the project last month.
JBG will return to the drawing board on the penthouse issue, and it's expected that the design will come up for a vote at the commission's Jan. 12 meeting.
For more about the building itself, see my recent posts and also my 1244 South Capitol project page.
 As part of the path toward the planned reopening next fall of Van Ness Elementary School at 5th and M streets, SE, DCPS has scheduled public meetings on Nov. 18 and Nov. 20 for residents in Near Southeast and Southwest to learn about the plans for the school, and to be able to provide feedback on those plans.
As part of the path toward the planned reopening next fall of Van Ness Elementary School at 5th and M streets, SE, DCPS has scheduled public meetings on Nov. 18 and Nov. 20 for residents in Near Southeast and Southwest to learn about the plans for the school, and to be able to provide feedback on those plans.These sessions follow a meeting back in September between parents' groups and Dr. Nathaniel Beers, DCPS's head of specialized instruction, in which the parents were displeased with some of the information coming from the school system, specifically the plans to not have a principal in place during the planning process, and also DCPS's intent to open the school with only two PK-3 and two PK-4 classrooms, and no kindergarten.
A subsequent communication from Dr. Beers to the Van Ness Parents Group indicated, however, that an "Executive Director" will be put in place in early 2015, a person "whose primary responsibilities are to functioning as the leader of Van Ness, including engaging deeply with future parents and community members and actively recruiting students to ensure Van Ness opens fully enrolled."
In addition, the plea from parents for kindergarten offerings in the initial 2015-16 school year was not fully ignored, with DCPS agreeing to review community analysis data again before making a final decision. This has the parents' group working hard to find kindergarten-age children who could be sent to Van Ness in 2015.
These meetings should also have some information on the School Improvement Team process for the school going forward.
The meeting schedule:
* Tuesday, Nov. 18, from 6 to 8 pm, at Van Ness Elementary; and
* Thursday, Nov. 20, from 6 to 8 pm at the James Creek Resident Council Office, 100 N St. SW.
|
Comments (0)
More posts:
meetings, Van Ness Elementary
|
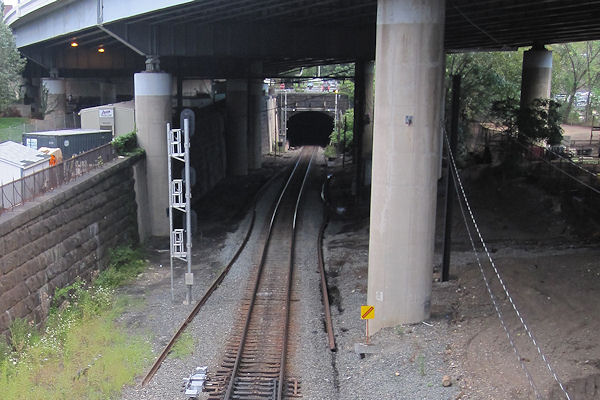 In a move that will surprise absolutely no one, the Committee of 100 on the Federal City is announcing today that a lawsuit is being filed to challenge last week's Record of Decision on the Virginia Avenue Tunnel.
In a move that will surprise absolutely no one, the Committee of 100 on the Federal City is announcing today that a lawsuit is being filed to challenge last week's Record of Decision on the Virginia Avenue Tunnel.In a press release, the committee's vice president, Monte Edwards, is quoted thusly: "The official Record of Decision fails to address the severe safety and security impacts the proposed project will have on the immediate community and on Capitol Hill, the constraint on the expansion of passenger and commuter rail service in the District, and the pre-approval by DDOT of the project before any environmental review had been conducted."
OJ Simpson-era readers will recognize this phrasing: "Edwards also emphasized that there is no need to rush-to-judgment on the CSX proposal. The EIS expressly states that the current CSX tunnel has 'decades' left of useful service."
Also an Edwards quote: "Issuance of the Record of Decision ends the administrative process, and litigation is the only option to obtain a new EIS that addresses our concerns. Until we have a new EIS, no permits should be granted by the District or federal officials."
The group also plans to file a motion for a preliminary injunction to stop any further action until the court issues a ruling.
There will be a press conference on the front steps of the US District Courthouse this morning at 11 am.
UPDATE: Here's the statement from CSX in response:
"The reconstruction of the Virginia Avenue Tunnel has been approved by the Federal and District of Columbia governments following a lengthy public oversight, review and comment process that shaped the final design of this project. CSX is committed to doing this project the right way, safely, respecting our neighbors and working closely with residents and businesses to minimize impacts and to ensure that they are informed about construction plans. Modernizing this tunnel will help alleviate freight and passenger rail delays and stimulate economic growth by removing a significant transportation bottleneck. CSX believes the project should move forward promptly."
|
Comments (1)
More posts:
CSX/Virginia Ave. Tunnel
|
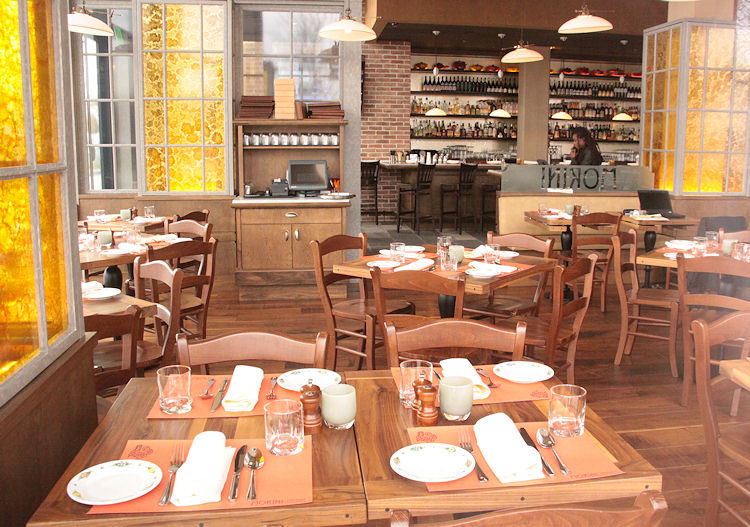 In honor of Osteria Morini's one-year anniversary, Eater DC has posted an interview with the restaurant's top dogs, chef/owner Michael White and executive chef Matt Adler.
In honor of Osteria Morini's one-year anniversary, Eater DC has posted an interview with the restaurant's top dogs, chef/owner Michael White and executive chef Matt Adler. There's some discussions on coming to a new neighborhood and the restaurant's operations that may be of interest whether you are a Morini frequenter or not:
* "In NY we had never really experienced the idea of opening in a whole new neighborhood. [...] In the first few months ,people were mad at us because they couldn’t find us." But apparently cabbies now know where 301 Water St. SE is.
* Another challenge: Patrons "not understanding what Southeast [DC] is like now. People who have lived in DC for more than 20 years will come here and say they can’t believe how beautiful it is here."
* The most memorable day of service: "Opening Day of baseball, without a doubt. At 3:45, the restaurant was empty. At 4 it was full. I've never experienced anything like that before."
* The customer base: "You might have a Congressman in the dining room, a lobbyist eating at the bar, someone in a Nats Jersey sitting down. [...] I remember one day when we had the head of the Federal Reserve at table 21, Nats fans at the bar, people from the neighborhood having pasta. "
The chefs were also asked about Nicoletta, the pizza/pasta carryout operation planned for one of the retail spaces under the overlook on the boardwalk, which was originally supposed to open a few months after Morini. White and Adler confirm that it's still coming, but that they are "in the process of getting the design right and working out the kinks." What about an opening date? "If I gave you a date, it probably would end up getting pushed back."
|
Comments (1)
|
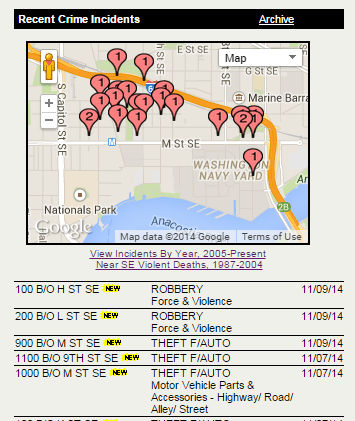 I've checked off another long-time JDLand To Do item, this one being to improve the timeliness of the Crime Reports box down in the right-hand margin.
I've checked off another long-time JDLand To Do item, this one being to improve the timeliness of the Crime Reports box down in the right-hand margin. It used to be that the city offered the reports in an XML feed, but when that disappeared, I had to start going to the MPD reports page, go through a series of 15 clicks to download a usefully filtered file, open the file, and paste it into an import page I had created. Needless to say, this was not something I was interested in doing daily or even weekly.
But now I've built a new importer that parses a pasted version of the daily crime report sent out on the MPD-1D mailing list, stuffing each Near Southeast entry into my crime database.
This also means that I'm now getting additional "method" and "location" information that wasn't coming in the download from MPD.
I then went back through all non-theft from auto reports for the neighborhood back to the beginning of 2014 and updated the full database.
I also tweaked the display when you click on the red pushpins on both the homepage map and the archive database map.
I'll probably still need to go do the download from the MPD site every so often, to be sure that the data is complete, but at least now that's not the only way the data is coming in. And while I can't guarantee that this will always be updated daily, it's now a lot less likely to go three or four weeks between updates.
|
Comments (1)
More posts:
crime, JDLand stuff
|
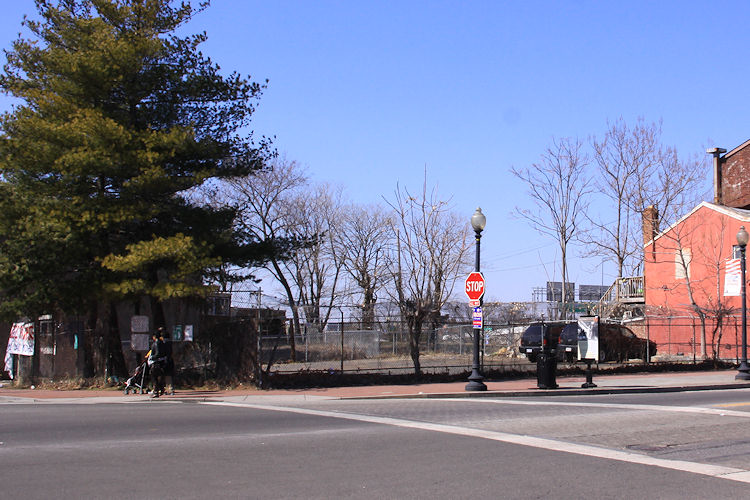 Monday's news that "The Brig", the long-planned beer garden at 8th and L, is moving forward caught certain observers flat-footed, especially certain observers who had lost the thread of the project's long road through the city's historic preservation review process, especially as it reappeared during 2013. (Though, to be fair, certain observers were in 2013 distracted by other circumstances.)
Monday's news that "The Brig", the long-planned beer garden at 8th and L, is moving forward caught certain observers flat-footed, especially certain observers who had lost the thread of the project's long road through the city's historic preservation review process, especially as it reappeared during 2013. (Though, to be fair, certain observers were in 2013 distracted by other circumstances.)But in reading various documents more closely, the equally big news is that the project has gone from a restaurant with a roof deck and patio to a design that's more in keeping with the idea of a real "beer garden" -- the design that will now be built is of a big outdoor space with tables and room to stand around, plus a small "service" building that has no seating.
In 2011, site owners Mark Brody and Alan Gaunoux had planned what I described at the time as a "one-story building with a roof deck, in addition to the proposed ground-level summer garden. The look of the building (which is closer to 1 1/2 stories high) is very industrial, with large multi-paned windows and lots of "wood rainscreening" on the exterior and the roof deck."
The Historic Preservation Review Board's staff report in Feb. 2011 referred to the design's "somewhat chaotic and unfinished appearance," but the commissioners felt that it was on the right track and "was very close" to achieving acceptance. The next month, the owners returned with a "substantially simplified" design, moving to a brick veneer and other changes. This version appeared on the board's consent calendar, with final approval delegated to the board's staff.
And then we fast-forward to April of 2013, when Brody and Gaunoux returned to the HPRB with a scaled-back plan after apparently having "reevaluated their finances." The HPRB staff report described the new version as "largely an open-air 'use' of the existing lot, with a smaller service building rather than the indoor restaurant space previously proposed."
The new design included a one-story stucco building along the northern edge of the property, just for restrooms, storage, a small kitchen, and the bar opening up to the garden. There would be a roof-type structure projecting 10 feet southward to cover the bar area, and a paved area along the east edge of the site that could provide space for a food truck and trash collection. The bulk of the site would be "paved" with flagstone, and there would be a 6'6" "ornamental" metal fence surrounding the site, plus a central pole anchoring string lights that would provide illumination. All of which, according to the board's staff, would improve on the "visually disadvantageous" parking lot now on the site, as seen in the above photograph from March of 2014.
The service building became a focus, with the Historic Preservation Office having "discouraged the applicants from proposing trailers, shipping containers, or portable toilets." In June, a revision of the revised design updated the service building including signage and new fixed shutters on the building's blank wall along 8th Street, plus a "decorative parapet" and cornice along the roof line, similar to what is seen on several of the one-story buildings along Barracks Row.
On July 11, 2013, the board approved these concept plans, and by mid-August a building permit had been applied for, with a scope of work described as "a prepared food shop with an accessory fast food establishment (food truck) for 210 seats and 399 occupants." That permit took nearly 15 months and numerous corrections to get its approvals, with the permit finally being issued last week and the owner saying that he expects to break ground soon.
(And this huge summary doesn't even get into the Class CT Tavern liquor license fight back in 2011!)
So, all in all, it does sound like if you're one who likes your beer garden to be heavy on the "garden," this will be right up your alley. It also sounds like it's perhaps starting small, without too much of an investment, to see whether it catches on.
|
Comments (7)
|
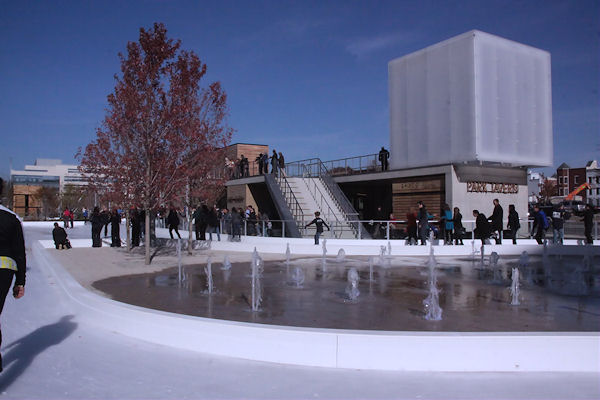 It's that time of year again--the Canal Park ice rink is set to open "softly" on Saturday, Nov. 8 (weather permitting), with the official grand opening on Saturday, Nov. 15, where there will be balloon making, a photo booth, and the now-requisite face painting.
It's that time of year again--the Canal Park ice rink is set to open "softly" on Saturday, Nov. 8 (weather permitting), with the official grand opening on Saturday, Nov. 15, where there will be balloon making, a photo booth, and the now-requisite face painting.This season's hours of operation are noon to 7pm Monday and Tuesday, noon to 9 pm Wednesday through Friday, 11 am to 10 pm Saturday, and 11 am to 7 pm Sunday.
The cost is $9 for adults, and $8 for children, seniors, and military. Skate rentals are $4.
Maybe this year I'll actually venture onto the ice. Or maybe not.
|
Comments (1)
More posts:
Canal Park
|
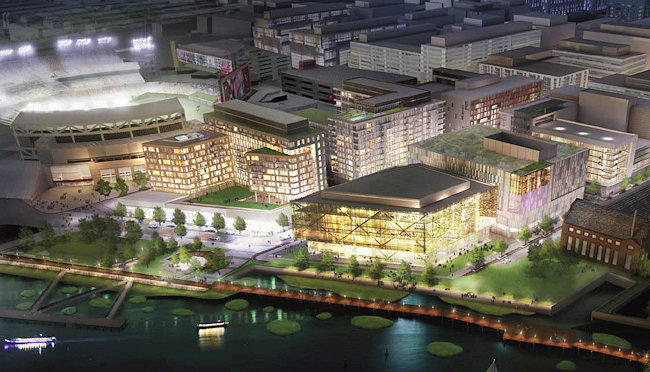 The fate of Forest City's planned movie theater, residential, and retail project on the east side of 1st Street near Nats Park has remained stalled while DC Water works to find a suitable spot to relocate some (but not all) of its activities.
The fate of Forest City's planned movie theater, residential, and retail project on the east side of 1st Street near Nats Park has remained stalled while DC Water works to find a suitable spot to relocate some (but not all) of its activities.There has been no public news of a new site, but the DC government has announced that there will be a public meeting on Nov. 20 at 6:30 pm "to receive public comments on the proposed surplus" of a portion of the DC Water site, which presumably includes all or some of the footprint of the Forest City planned development.
The meeting announcement also contains this string of caveats:
"Because DC Water will continue to occupy the Property while pre-development is ongoing, declaration of the Property as surplus will be conditioned on (i) DC Water receiving rights to occupy suitable relocation/replacement property(ies), (ii) available funding for activities necessary to allow DC Water to relocate to and operate on such relocation/replacement property(ies) and (iii) approval by an independent engineer procured by DC Water of an operational plan during and after relocation."
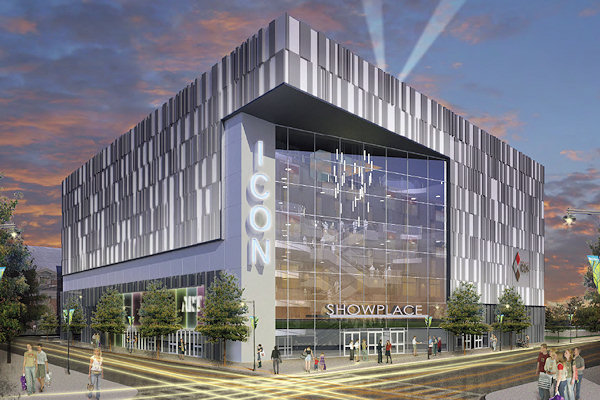 The meeting is at the Boilermaker Shops at 3rd and Tingey, in Unit 140 (the empty space next to Nando's). In addition, written public comments will be accepted until Nov. 25.
The meeting is at the Boilermaker Shops at 3rd and Tingey, in Unit 140 (the empty space next to Nando's). In addition, written public comments will be accepted until Nov. 25.If you're just joining us, it was a smidge over two years ago that news first started bubbling up that Forest City was looking to bring a "high-quality theater operator" to a six-acre portion of the DC Water site. In November 2012 the potential operator was revealed to be Showplace Icon, and in 2013 the plans for the entire site went through the Zoning PUD fun factory, and were approved late in the year.
The first phase of the project, which received Stage 2 PUD approvals from the Zoning Comission, will be the movie theater, a two-story 16-screen offering, built above a four-story parking structure, located at a new intersection of N Place SE and the to-be-built 1 1/2 Place.
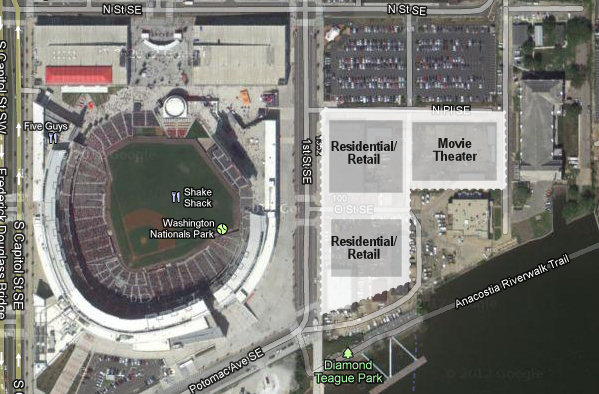 The rest of the project envisions two residential buildings totaling 600 units, built along 1st Street directly across from the ballpark. with the facade of the existing red brick building at the corner of 1st and N Place preserved and incorporated into one of the buildings. Potomac Avenue would be extended eastward to the new 1 1/2 Place, and Diamond Teague Park would be expanded northward. There would also be a minimum 40,000 square feet of retail.
The rest of the project envisions two residential buildings totaling 600 units, built along 1st Street directly across from the ballpark. with the facade of the existing red brick building at the corner of 1st and N Place preserved and incorporated into one of the buildings. Potomac Avenue would be extended eastward to the new 1 1/2 Place, and Diamond Teague Park would be expanded northward. There would also be a minimum 40,000 square feet of retail.But all of this has to wait until DC Water can find a suitable new home for some of the operations that currently live at 125 O Street SE.
It's also worth noting with each post on this project that DC Water will not be departing the site completely--the beautiful historic Main Pumping Station building will keep right on pumping, as will the less-beautiful and less-historic O Street Pumping station. In addition, earlier this year DC Water solicited bids for the design of a new headquarters building, which would bring the agency's HQ from Blue Plains to a space on top of the O Street station.
|
Comments (1)
|
 It took way too long to fnd out the result (Precinct 131 was one of the last three of the city's 143 precincts to be posted), but with the votes tallied, Meredith Fascett has won the three-way race to be the next commissioner of ANC 6D07.
It took way too long to fnd out the result (Precinct 131 was one of the last three of the city's 143 precincts to be posted), but with the votes tallied, Meredith Fascett has won the three-way race to be the next commissioner of ANC 6D07.Fascett won with 62.2% of the vote, beating Josh Hart (14.4%) and TD Stanger (12.5%).
A total of 763 of the precinct's 2,911 registered voters cast ballots either today or in early voting, a 26.2% participation percentage. (Boooo....)
This was the only one of the seven ANC 6D races to be contested. Near Southeast's other commissioner, Stacy Cloyd, ran unopposed in 6D02, the district that spans South Capitol Street and includes the ballpark and blocks up to I Street SE.
In other races, Charles Allen is now officially Ward 6's council member, taking the precinct with 75% of the vote, and Joe Weedon has won the Ward 6 State Board of Education seat.
While Muriel Bowser has won the vote and will be the city's next mayor, David Catania was the neighborhood's choice by a slight margin, 366 to 336 votes or 48% to 44%.
Precinct 131 mirrored the rest of the city in the voting for the two at-large council seats, with Anita Bonds and Elissa Silverman the top vote-getters, at 20% and 13% of the vote respectively. (Though it looks like a whopping 368 of you didn't realize you could vote for two candidates in that race.)
UPDATE: Dang it, I forgot the pot vote! Neighborhood partiers voted for Initiative 71 68% to 27%. Duuuuude.....!
Here's the complete precinct vote totals.
And congratulations to Meredith!
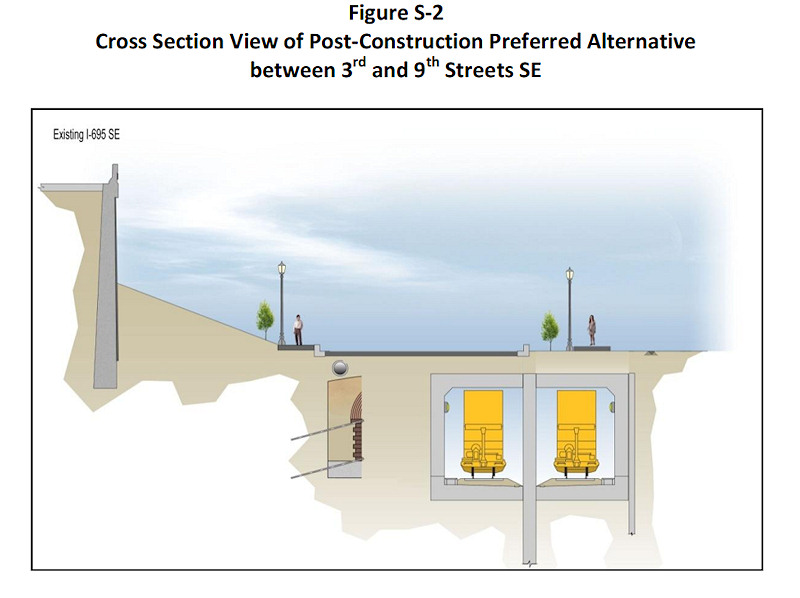 (STOP ALL THE NEWS TODAY! I CAN'T TAKE IT!)
(STOP ALL THE NEWS TODAY! I CAN'T TAKE IT!)This afternoon--5 pm on Election Day--the Federal Highway Administration released its Record of Decision on the Virginia Avenue Tunnel project, which approves the chosen preferred alternative for the project, while also approving "short-term closures of I-695 ramps at 6th and 8th Streets SE" and "occupancy of a portion of the 11th Street Bridge right-of-way located on I-695."
It also brings to a close the NEPA process on the project that began a thousand years ago, give or take. (Okay, it took about three years.)
This design will replace the current tunnel with two new permanent tunnels, constructed sequentially. It is expected to take somewhere between 30 to 42 months to complete.
CSX immediately issued a press release saying that this decision will enable the company "to complete the tunnel’s design and initiate the construction permitting process" with the District Department of Transportation.
CSX's release also says that "major construction is expected to begin in the next several months, following receipt of the required permits." But somehow I am guessing that the path from this ROD to shovels in the ground isn't necessarily a smooth one, especially since the Committee of 100 has already let it be known that any decision short of an indefinite delay of the project would result in a lawsuit.
The entire ROD document is close to 300 pages long--feel free to dive right in.
I'll update as more statements, stories, and rending of garments come in.
UPDATE: Here's the Post's initial story, and a lengthy quote from it: "CSX Transportation can now move into the local permitting phase, followed by what could be about three and a half years of construction. Although the company must obtain permits from the city to move forward, there is every indication that the process will go smoothly. Even before completion of the mandated National Environmental Policy Act review, the D.C. Department of Transportation had agreed to let CSX take over the roads near the tunnel for the purpose of rebuilding it. Crews could start securing the site as early as this fall, officials said."
UPDATE II: A quote from page 3 of the ROD, about the approach to the tunnel work: "Implementation of the Selected Alternative will involve replacing the existing Virginia Avenue Tunnel with two new permanent tunnels constructed sequentially. The south side tunnel will be constructed first as train traffic will continue to use the existing tunnel. Once completed, train traffic will shift to the new south side tunnel, and the existing tunnel will be demolished. Most of the north wall of the existing tunnel will remain in place so that the structural integrity of the I-695 viaduct will not be affected. Following demolition, the north side tunnel will be constructed. At the end of construction, each new tunnel will have a single railroad track with enough vertical clearance to allow double-stack intermodal container freight trains. "
|
Comments (6)
More posts:
CSX/Virginia Ave. Tunnel
|
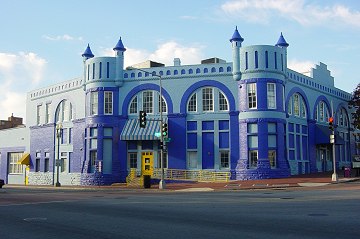 WBJ's Michael Neibauer, with his teeth as always deeply sunken into the news of Lower 8th Street, is reporting what I had heard within the past few days but could not confirm, that the National Community Church is buying the old Navy Yard Card Barn, aka the Blue Castle, at 770 M Street SE.
WBJ's Michael Neibauer, with his teeth as always deeply sunken into the news of Lower 8th Street, is reporting what I had heard within the past few days but could not confirm, that the National Community Church is buying the old Navy Yard Card Barn, aka the Blue Castle, at 770 M Street SE.Madison Marquette, the current owners of the Blue Castle, put it on the market about a year ago, after purchasing it in 2007 from PREI, which had bought it in 2005.
WBJ reports that the sale price is expected to be between $25 million and $35 million, with the church benefitting from a $4.5 million donation to help fund the purchase, along with income from existing leases for the Castle's remaining tenants to help cover the $1.5 million-a-year mortgage.
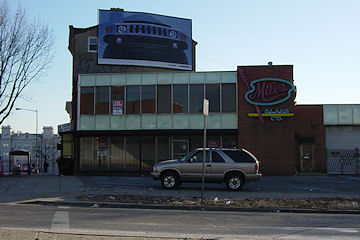 As you may recall, NCC went on a Lower 8th buying spree back in 2010 and 2011, snapping up 10 lots on the block bounded by Virginia, 7th, 8th, and K, including the old Miles Glass building at 8th and Virginia, which was demolished in 2012. (Their holdings do not include the lot on the corner of 8th and L, where "The Brig" beergarden is going to go.) The church also owns and operates out of the former People's Church a few blocks to the north, on Barracks Row.
As you may recall, NCC went on a Lower 8th buying spree back in 2010 and 2011, snapping up 10 lots on the block bounded by Virginia, 7th, 8th, and K, including the old Miles Glass building at 8th and Virginia, which was demolished in 2012. (Their holdings do not include the lot on the corner of 8th and L, where "The Brig" beergarden is going to go.) The church also owns and operates out of the former People's Church a few blocks to the north, on Barracks Row.When making the Square 906 purchases in 2010 and 2011, it was with an eye toward perhaps some combination of coffee house, performance space, and church offices, though no designs or plans have ever publicly begun moving forward.
The church's Virginia Avenue lots are also right on the front lines of the CSX Virginia Avenue Tunnel project--and back in August the Post quoted NCC head Mark Batterson as saying, "It’s been difficult to take the first step because we don’t know exactly what or when CSX will build and how that will affect us." Which, alongside today's news, does make one wonder about the NCC-related future of those properties.
WBJ says that Batterson told his congregation that the church "hopes to tack on several new floors" to the building--though I have no doubt that that will be a festive trip through the historic preservation review process, along with the Navy giving the stink-eye from across M Street.
|
Comments (2)
|
(First off, go vote! Second, if you're in ANC 6D07, read about your candidates before you go vote.)
I fear I'm reaching maximum velocity in the posting department, but I don't want to let these terribly important Boilermaker Shops observations slide:
* Unleashed(!) by Petco is open. Apologies for the blurry interior photo, but the two staffers froze in terror when I said I'd like to take a photograph inside, so I didn't really dilly-dally.
* The door to the 100 Montaditos space just happened to be open when I walked by, and, well, you know....:
|
Comments (0)
|
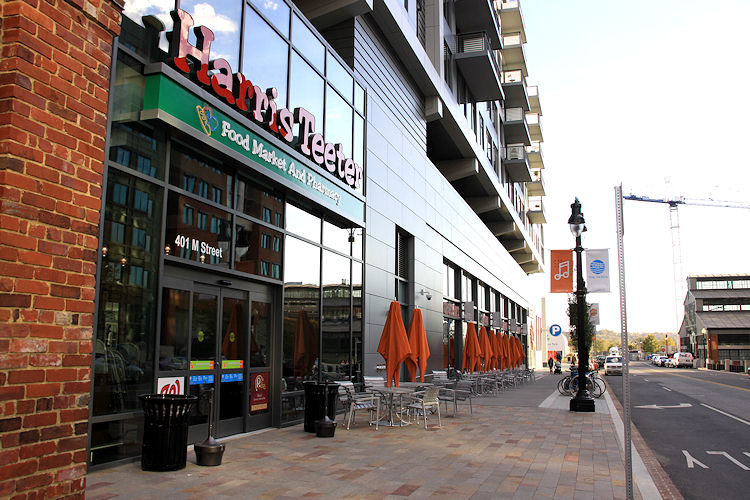 At 5:30 pm on Tuesday, Nov. 4, the ribbon will be cut and Harris Teeter, the neighborhood's first grocery store, will at last open at 4th and M, SE. And, after the ceremonies and a free tasting event that runs until 8 pm, the store will be open for shopping until midnight, and then will open at 6 am Wednesday for its first full day.
At 5:30 pm on Tuesday, Nov. 4, the ribbon will be cut and Harris Teeter, the neighborhood's first grocery store, will at last open at 4th and M, SE. And, after the ceremonies and a free tasting event that runs until 8 pm, the store will be open for shopping until midnight, and then will open at 6 am Wednesday for its first full day.And of course heaven forbid that I'd just wait until the doors open to the public--the folks at Teeter were nice enough to give my camera a quick tour, while dodging the hive of activity that you can imagine marks a 50,000-square-foot grocery store 24 hours before it opens.
I took way too many photos of something that will just become part of the neighborhood's fabric quite quickly, but, well, it was fun.
Check out the gallery. There's a lot more than just these.
UPDATE: Since the numbers just arrived, I thought I'd mention that this store is 6,000 square feet larger than the Jenkins Row store at 14th and Pennsylvania, SE, and basically the same size as the one at 1st and M, NE.
|
Comments (9)
|
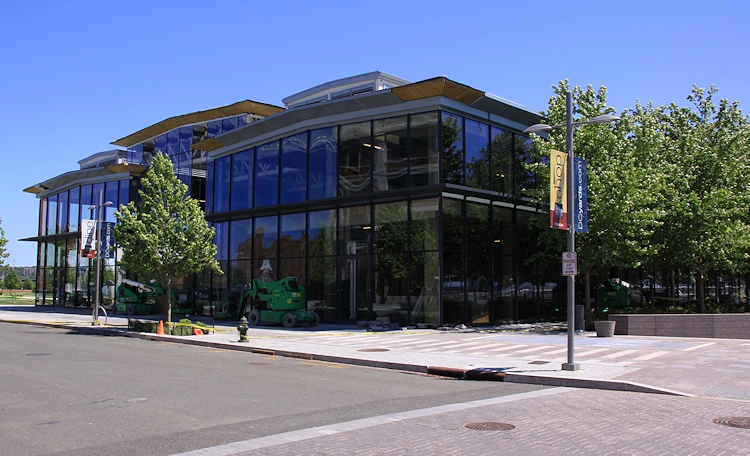 Perhaps it was the teensy bit of publicity garnered over the weekend, because a press release is just out from Forest City Washington officially announcing that the rumors are true:
Perhaps it was the teensy bit of publicity garnered over the weekend, because a press release is just out from Forest City Washington officially announcing that the rumors are true: A new restaurant from Bo Blair's Georgetown Events group named Due South will bring a "heaping helping of southern-style cuisine and hospitality" to the Lumber Shed at the Yards in spring 2015, helmed by Bayou executive chef Rusty Holman.
It will occupy 3,366 square feet on the northwest corner of the Shed, and will have outdoor seating.
A quote of note from the press release: “ 'We were early believers in the Capitol Riverfront as a vibrant location for food and drink since opening The Bullpen in 2009,' said Bo Blair. 'Now, we’re very excited to be able to become a permanent part of The Yards. The growth of the restaurant scene in The Yards is truly a great thing for this city and we certainly wanted to be a part of it.' "
Due South will join Osteria Morini, Agua 301, Ice Cream Jubilee, and the also-coming-in-spring-2015 Navy Yard Oyster Company at the Lumber Shed.
This also means that the Shed's retail spaces are now 100 percent leased.
|
Comments (2)
|
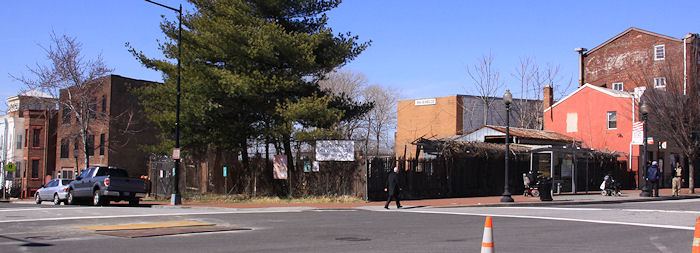 A truly unexpected piece of news has just come across the transom, via WBJ: Apparently a permit was issued Friday that will allow the start of construction on the long-planned beer garden at 8th and L, SE.
A truly unexpected piece of news has just come across the transom, via WBJ: Apparently a permit was issued Friday that will allow the start of construction on the long-planned beer garden at 8th and L, SE. It will be called "The Brig," and will seat 210 and serve 299, and property owner Alan Gaunoux told WBJ that he "expects to break ground next week." I believe the seating is configured as 99 indoor seats and another 200 outside. (see update, below)
This project has been so dormant that I haven't written a post about it since November of 2011. I thought it was still languishing in the Historic Preservation Review Board process, but apparently all systems must be go, though, as WBJ says, "early versions of the development were scaled back[.]"
You can see the rendering from back in 2011 and read the multiple posts on the project's early days on my project page, though I don't know how much it resembles what will actually be coming. It is still apparently a one-story structure, with a bar, and some food, and perhaps some live music.
UPDATE: I will write another post on this in a few days--I'm looking at documentation that indicates this is definitely a very far scaled back operation in terms of a "building" from what was being looked at in 2011. Puts the "garden" in beergarden.
|
Comments (8)
|
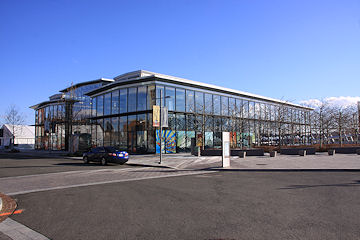 It was way back in March that we heard rumors of a southern-style restaurant coming to the Lumber Shed, to be helmed by Bo Blair of Fairgrounds/Jetties/etc. and his chef at the Bayou, Rusty Holman.
It was way back in March that we heard rumors of a southern-style restaurant coming to the Lumber Shed, to be helmed by Bo Blair of Fairgrounds/Jetties/etc. and his chef at the Bayou, Rusty Holman.While there has still never been an official announcement of such a venture, Friday's DC register included a public hearing notice for a liquor license application at 301 Water St., SE, under the trade name "Due South." (The sign is up in the window at the Shed, too.)
The application is for a CT Tavern license, for a "Tavern serving Southern food with a seating capacity of 199 and total occupancy load of 250." There is also a request for a 92-seat summer garden (i.e., outdoor patio) as well as an "entertainment endorsement" for the license (i.e., live music, as the Bayou has).
And, with lovely symmetry, the Register also included the news that Shed's other pending restaurant, the Navy Yard Oyster Company, has applied for its Class C liquor license. The posting describes the restaurant as being "a wine-centric oyster bar offering a seasonal, seafood-driven small plate menu drawing its inspiration from the Chesapeake Bay and the states that Washington, DC is connected to, both geographically and culturally." A jazz brunch is also mentioned, along with "other occasional similar performances." It would have seating of 73 and a total occupancy load of 199, along with two summer gardens, with seating for 32 and 18.
As part of normal procedures, both will be taken up by ANC 6D, presumably before the application hearing date of Dec. 29.
|
Comments (4)
|
3214 Posts:
Go to Page: 1 | 2 | 3 | 4 | 5 | 6 | 7 | 8 | 9 | 10 ... 322
Search JDLand Blog Posts by Date or Category
Go to Page: 1 | 2 | 3 | 4 | 5 | 6 | 7 | 8 | 9 | 10 ... 322
Search JDLand Blog Posts by Date or Category





























